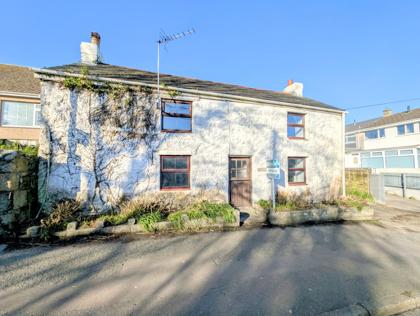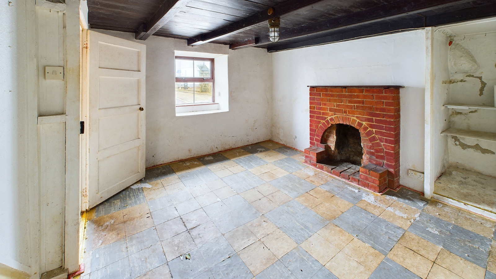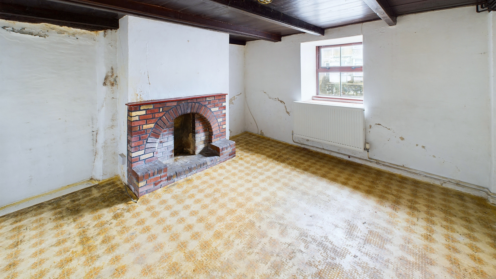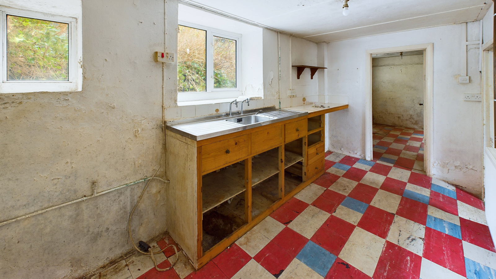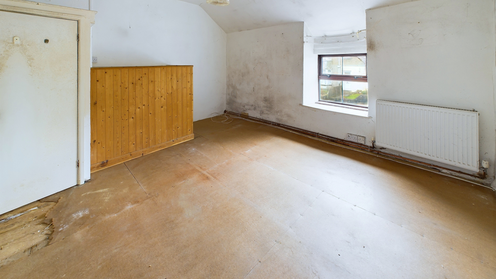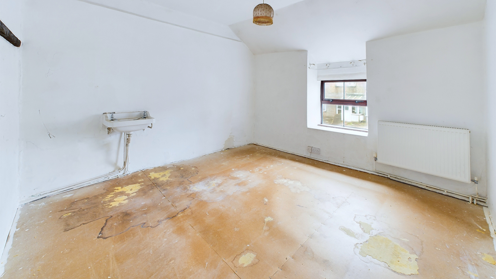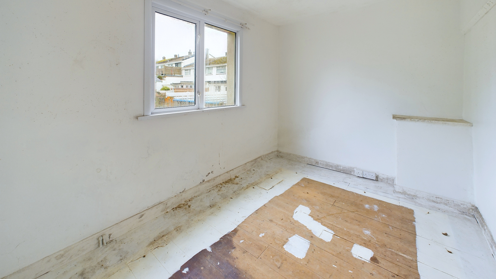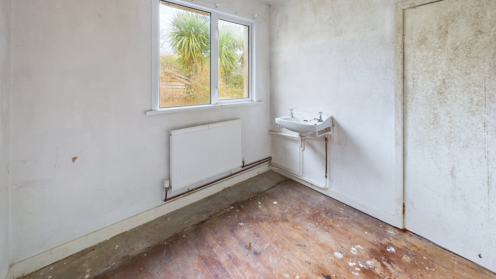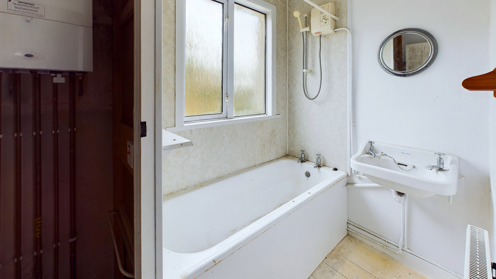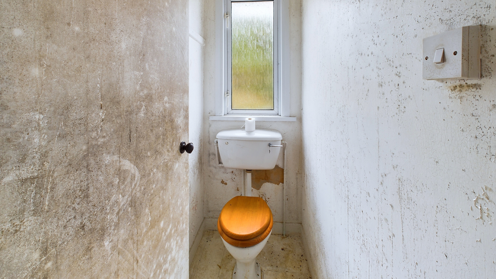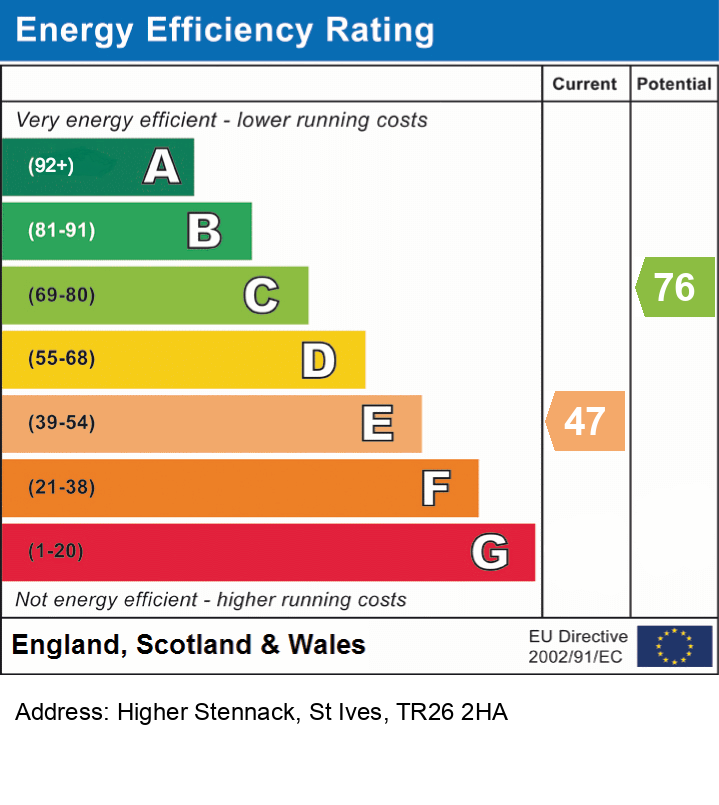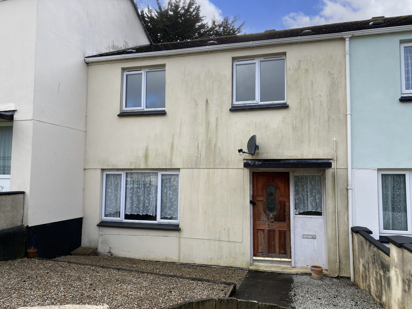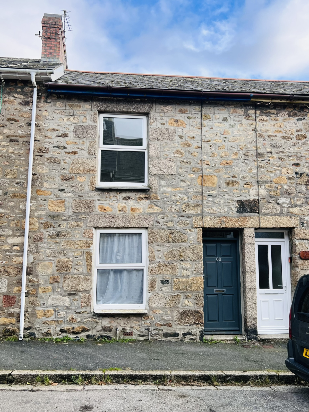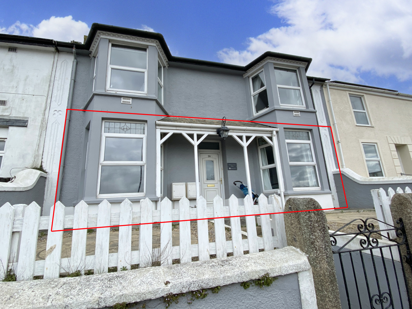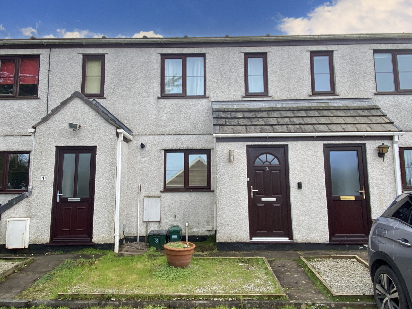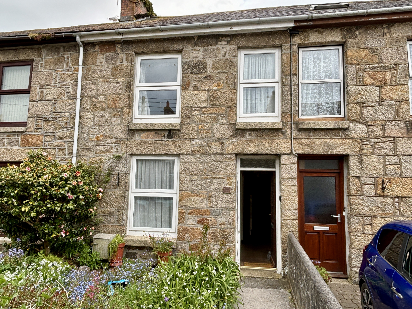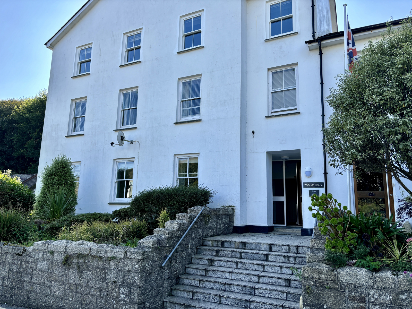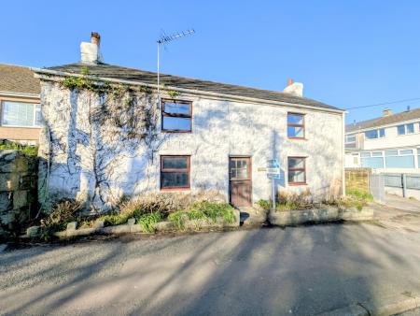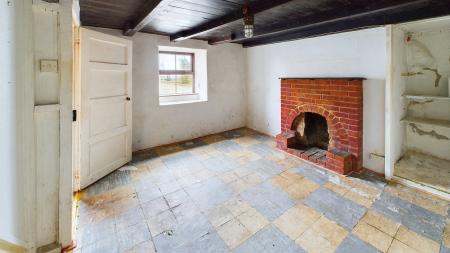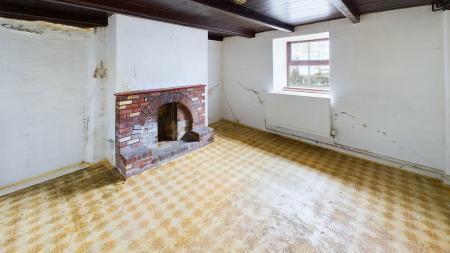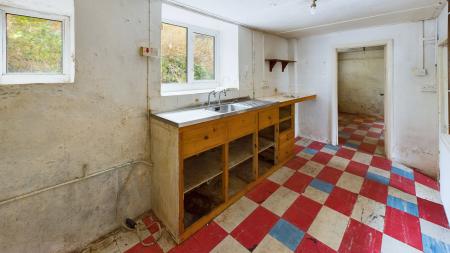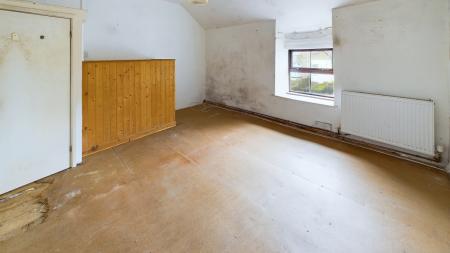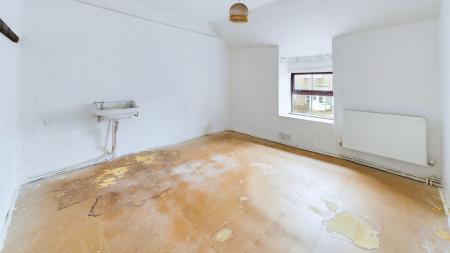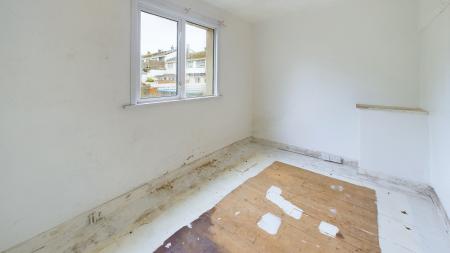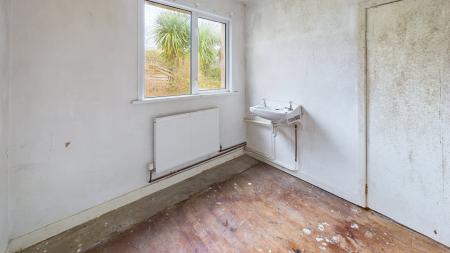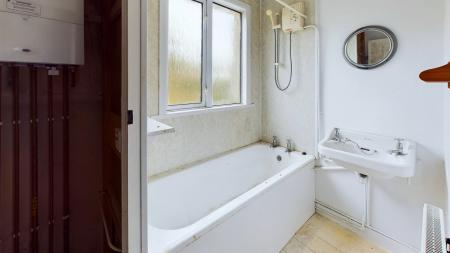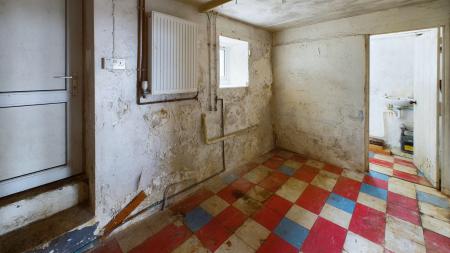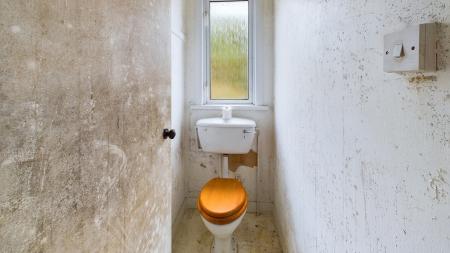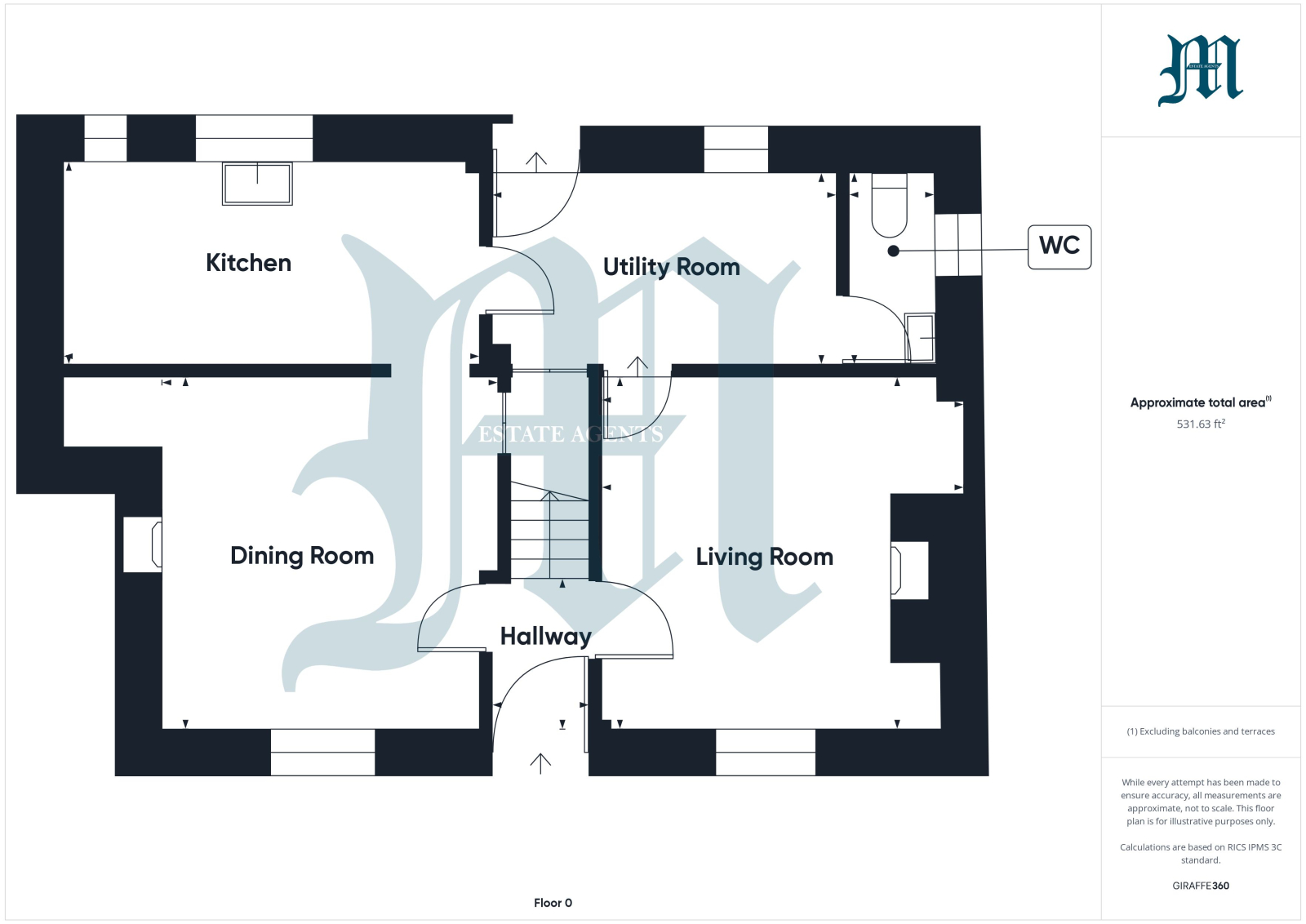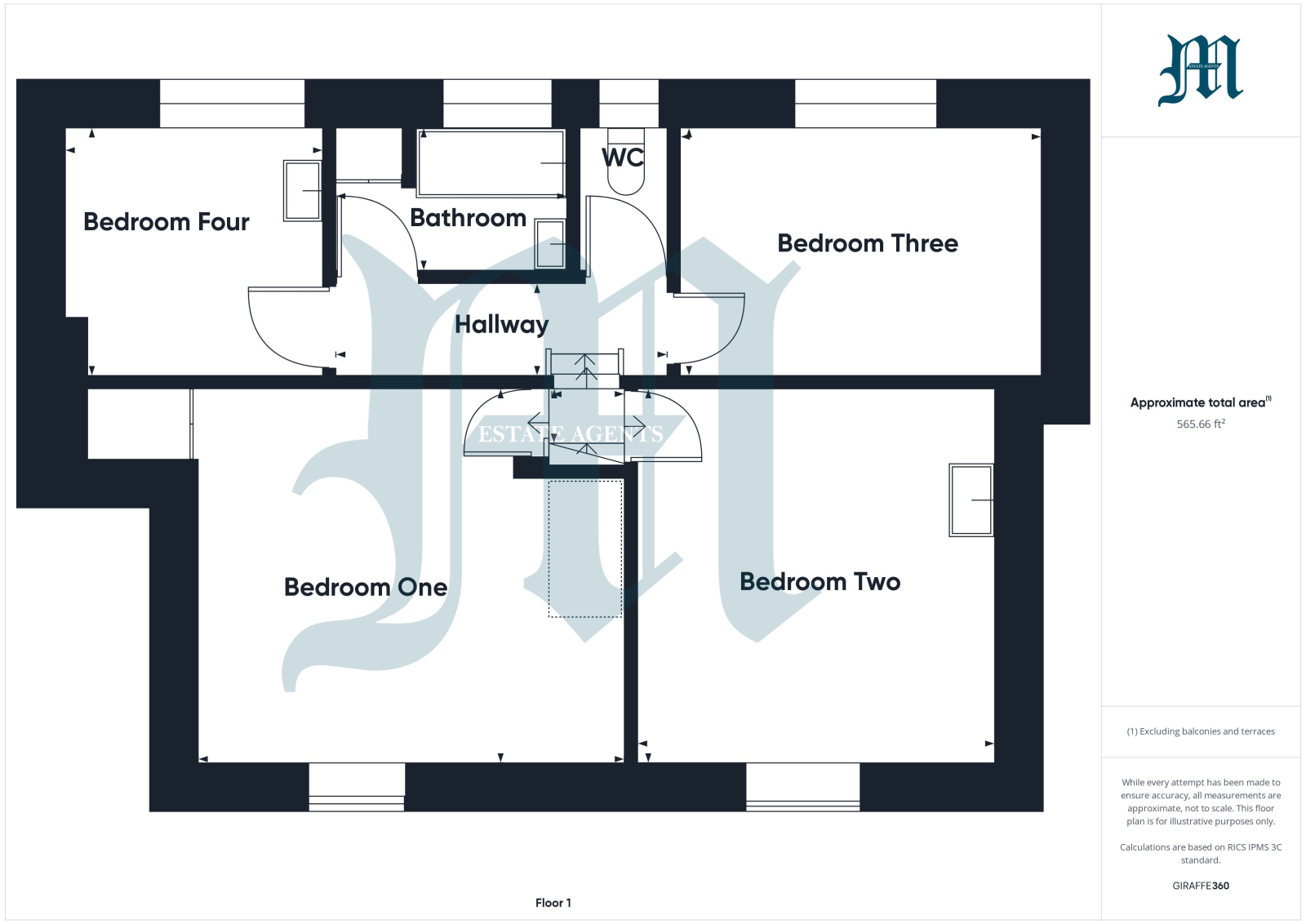- RENOVATION REQUIRED
- FOUR 4
- TWO RECEPTION
- KITCHEN * UTILITY ROOM
- GARDENS
- OUTSKIRTS OF ST IVES
- EPC = E * COUNCIL TAX BAND = D
- APPROXIMATELY 100 SQUARE METRES
4 Bedroom Detached House for sale in Cornwall
Council tax band: D.
A detached four bedroom granite house in need of renovation, situated on the outskirts of St Ives with all its amenities, beaches, bus and rail links. The accommodation comprises of two reception rooms, kitchen, utility area and cloak room on the groundfloor. On the first floor there are four bedrooms, bathroom with a separate WC. The property is double glazed and centrally heated where stated and is offered for sale with no onward chain. There is a rear garden with vehicular side lane access, which could provide parking, subject to any necessary planning consents.
Property additional info
Wooden door into:
HALLWAY:
Stairs rising, further doors into:
LIVING ROOM: 12' 2" x 12' 4" (3.71m x 3.76m)
Window to front, open fireplace with brick surround, beamed ceiling, radiator.
DINING ROOM: 12' 2" x 11' 10" (3.71m x 3.61m)
Double glazed window to front, radiator, oak beamed ceiling, fireplace with brick surround and hearth, door to:
KITCHEN: 14' 3" x 7' 1" (4.34m x 2.16m)
Double glazed window to rear, stainless steel sink unit, radiator, electric cooker point, door into:
UTILITY ROOM: 11' 0" x 7' 1" (3.35m x 2.16m)
Window and door to rear, further door to:
CLOAKROOM:
With WC, wash hand basin, window to side.
FIRST FLOOR LANDING:
Doors to:
BEDROOM ONE: 16' 10" x 12' 5" (5.13m x 3.78m)
Double glazed window to front, radiator.
BEDROOM TWO: 12' 5" x 12' 0" (3.78m x 3.66m)
Double glazed window to front, radiator.
BEDROOM THREE: 11' 0" x 8' 3" (3.35m x 2.51m)
Double glazed window to rear, radiator.
BEDROOM FOUR: 8' 3" x 7' 3" (2.51m x 2.21m)
Double glazed window to rear, wash hand basin.
BATHROOM:
Pedestal wash hand basin, bath, cupboard housing boiler.
SEPARATE CLOAKROOM:
With WC.
OUTSIDE:
Small garden to front. Fully enclosed rear garden, which could, subject to any necessary planning permissions, be reworked to incorporate a parking space.
SERVICES:
Mains water, electricity and drainage.
DIRECTIONS:
Via "What3Words" app: ///cobble.ooze.insect
AGENTS NOTE:
We understand from Openreach website that Superfast Broadband (FTTC) is available to the property.The property is constructed of granite under a tiled roof. Due to the amont of work required and condition, we are let to believe that this property is non mortgageable.
Important Information
- This is a Freehold property.
Property Ref: 111122_GNB_HAYLE_SALE_PRP_1783
Similar Properties
3 Bedroom Terraced House | Guide Price £225,000
Three bedroom mid terrace family home, offered to the market with no onward chain. Some updating is required. Viewing hi...
High Street, Penzance, TR18 2SU
3 Bedroom Terraced House | Guide Price £225,000
An ideal opportunity for a first time buyer or young family to purchase this three bedroom terraced property, located in...
Penpol Terrace, Hayle, TR27 4BQ
2 Bedroom Apartment | Guide Price £225,000
A two bedroom ground floor apartment in the heart of Hayle, within easy reach of the local amenities, train station and...
Bowling Green Court, Hayle, TR27 4RP
2 Bedroom Terraced House | Guide Price £227,500
This mid terrace two bedroom property benefits from parking to the front and an enclosed garden to the rear. The propert...
Nevada Street, Heamoor, TR18 3EU
2 Bedroom Terraced House | Guide Price £230,000
A mid terrace two bedroom granite house with front garden, situated within the popular village of Heamoor and offered fo...
Zodiac House, Porthcurno, TR19 6JX
1 Bedroom Apartment | Guide Price £230,000
A nicely presented ground floor one bedroom apartment with private sun terrace and parking for two vehicles, situated in...

Marshalls Estate Agents (Penzance)
6 The Greenmarket, Penzance, Cornwall, TR18 2SG
How much is your home worth?
Use our short form to request a valuation of your property.
Request a Valuation
