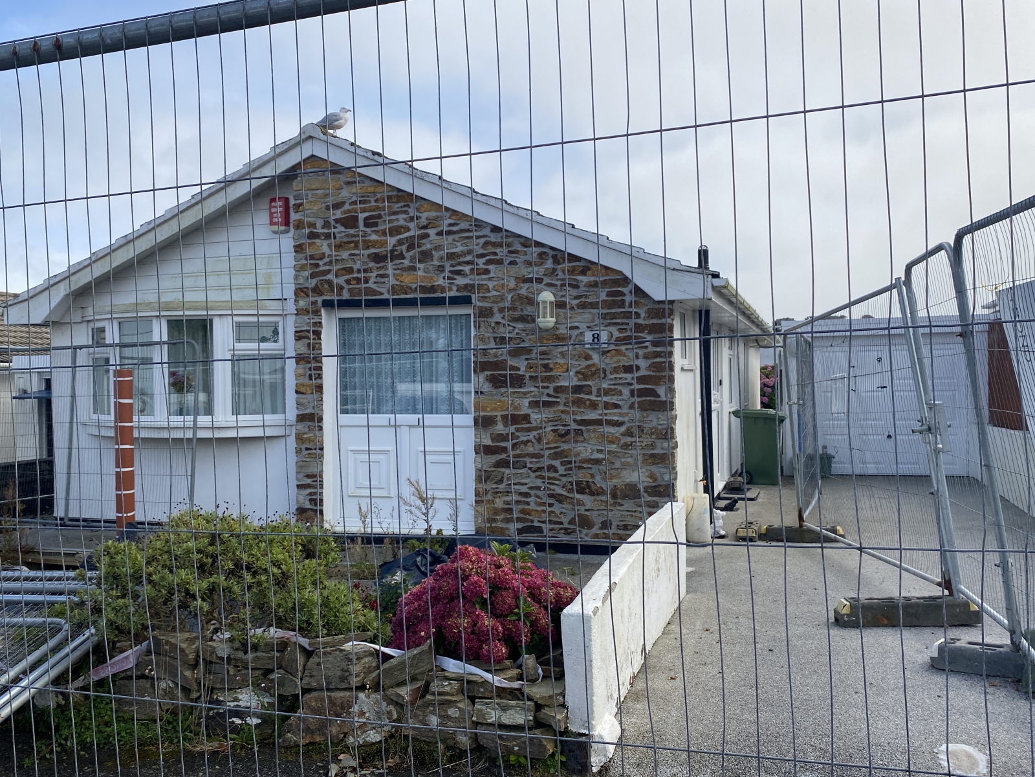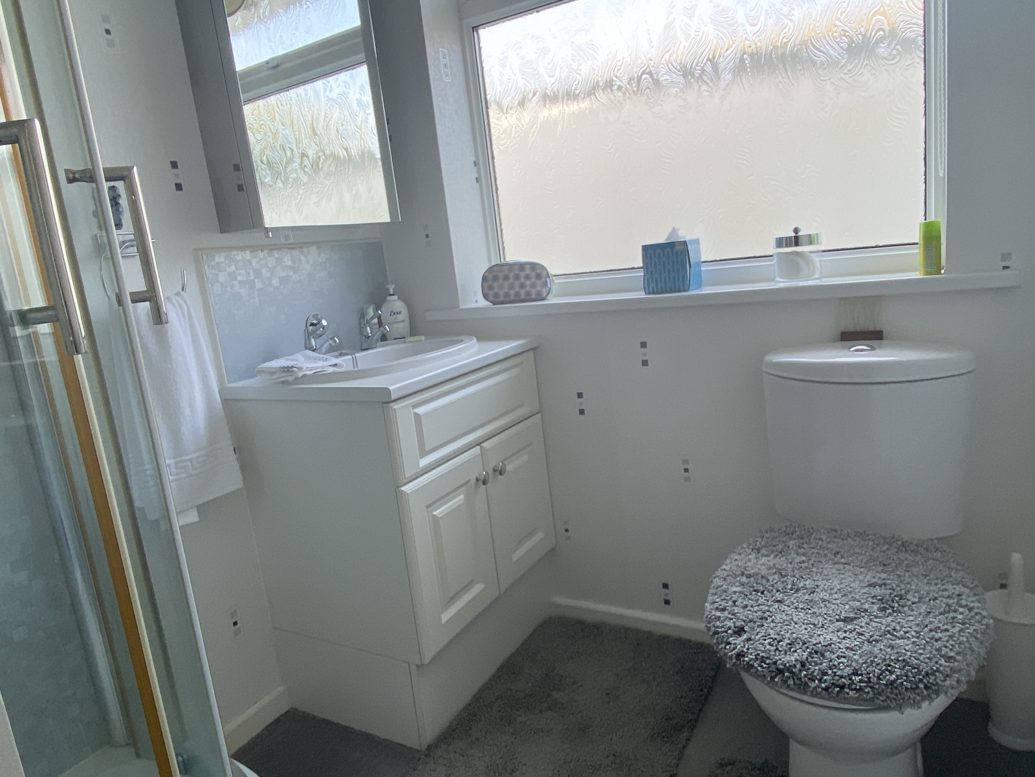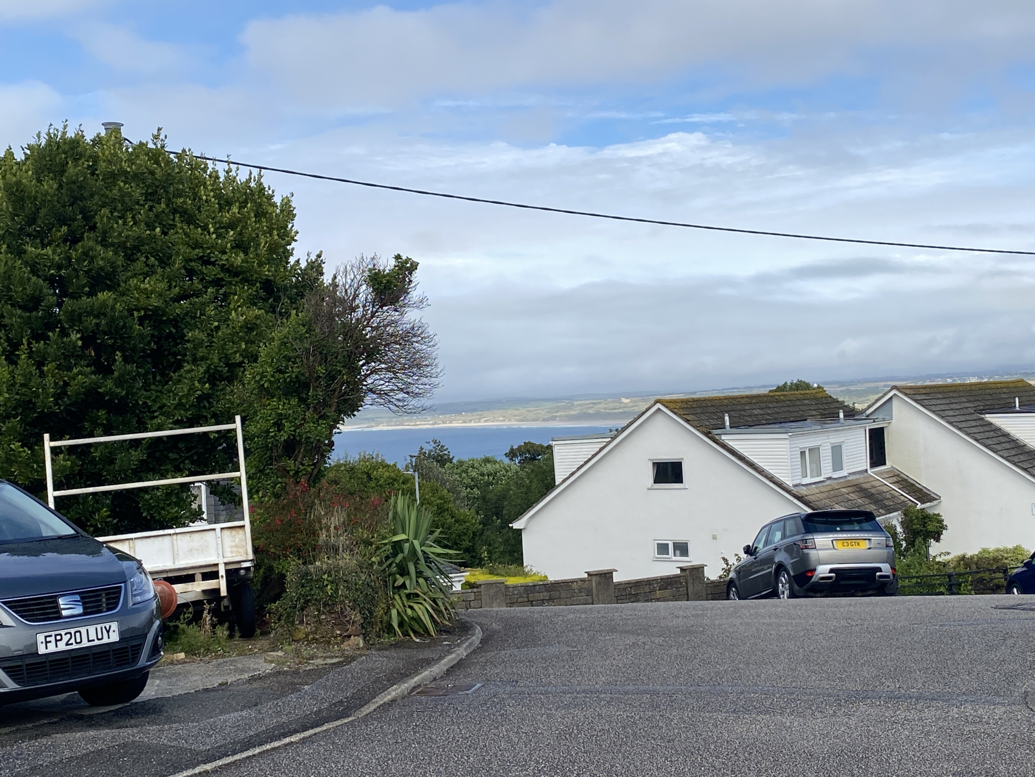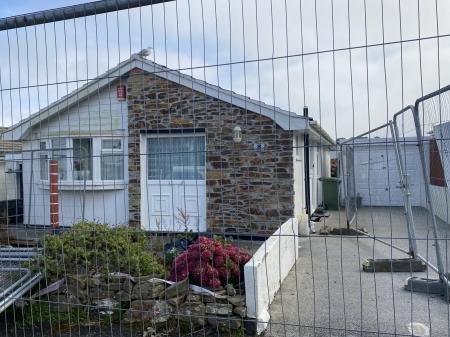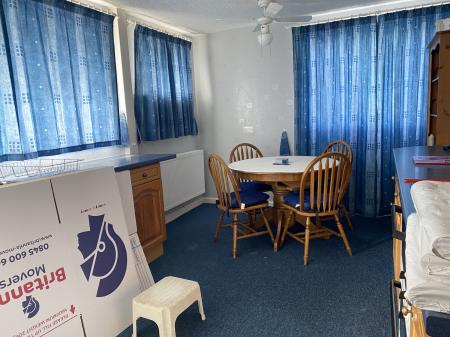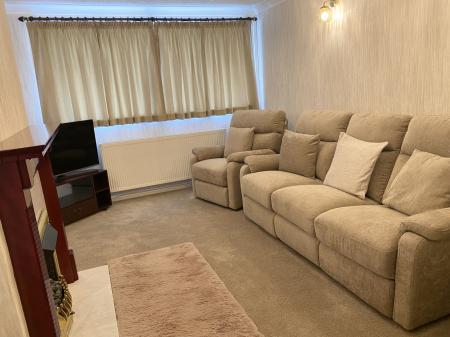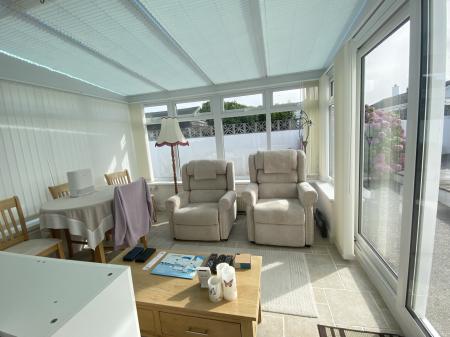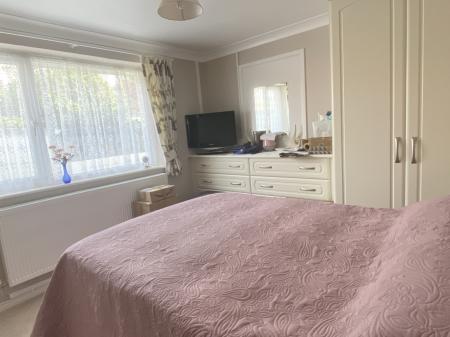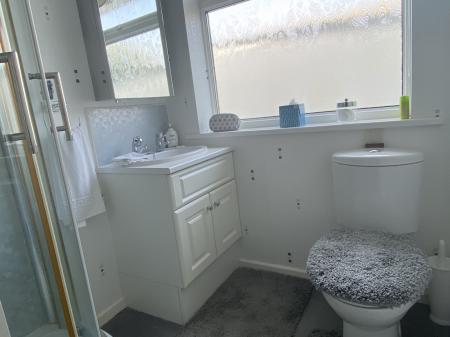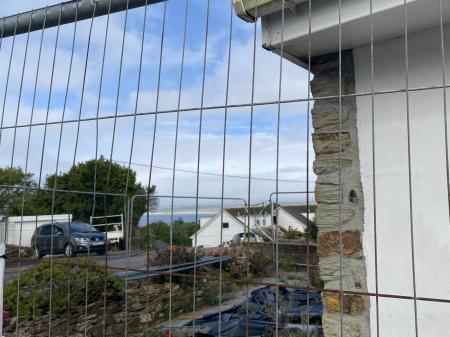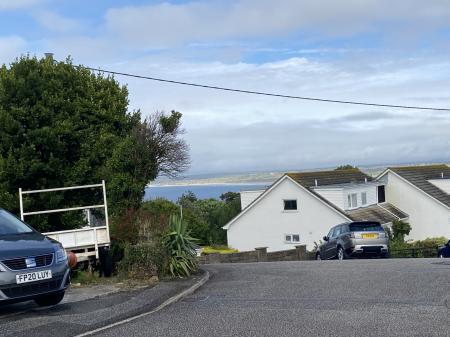- FOR SALE VIA AUCTION * MINING ISSUES
- FOUR BEDROOMS (ONE ENSUITE)
- LOUNGE *
- FAMILY BATHROOM
- CONSERVATORY
- DRIVEWAY PARKING
- GARAGE
- CASH PURCHASE ONLY * EPC = D
- COUNCIL TAX BAND = D * APPROXIMATELY 89 SQUARE METRES
- AUCTION ENDS ON THE 18TH SEPTEMBER 2024
4 Bedroom Bungalow for sale in Cornwall
Offered for sale via online auction through Clive Emson is this four bedroom detached bungalow with driveway and garage which has had an adverse mining report which is available with the auction pack and needs remedial work. The auction ends on the 18th of September 2024.
Property additional info
DOORS TO:
CONSERVATORY: 11' 2" x 10' 1" (3.40m x 3.07m)
TIled flooring, electric radiator.
BEDROOM ONE: 14' 0" x 12' 6" (4.27m x 3.81m)
Sliding patio doors to the conservatory, range of Hammond built in wardrobes and storage, access to the loft, radiator.
SHOWER ROOM:
(Currently being updated) Shower cubicle, vanity sink with cupboard under, low level w.c., built in storage.
HALLWAY:
Radiator, access to loft, cupboard housing wall mounted boiler.
BEDROOM TWO: 14' 0" x 10' 0" (4.27m x 3.05m)
Window to the side, radiator, built in Hammond storage.
BEDROOM THREE: 9' 0" x 6' 11" (2.74m x 2.11m)
Door and window to the side, radiator.
BEDROOM FOUR: 8' 4" x 6' 9" (2.54m x 2.06m)
Double glazed window to the side, radiator.
FAMILY BATHROOM: 7' 1" x 5' 7" (2.16m x 1.70m)
Opaque double glazed window to the side, shower cubicle, vanity sink unit, low level w.c., radiator.
LOUNGE: 15' 11" x 10' 0" (4.85m x 3.05m)
Double glazed window to the front, radiator, gas fire on hearth and surround.
KITCHEN: 14' 5" x 9' 8" (4.39m x 2.95m)
Double glazed windows to the side, double glazed stable door to the side, radiator, built in range of base and wall mounted cupboards, stainless steel sink with mixer tap and drainer, complementary tiling, electric double oven and hob, extractor fan and lights, built in larder cupboards and space for fridge/freezer.
OUTSIDE:
There is driveway parking leading to:
GARAGE: 17' 6" x 8' 11" (5.33m x 2.72m)
With power and light, up and over door, plumbing for washing machine, stainless steel sink, wall mounted water heater, draining board, storage.
The rear garden is paved with wall surround and plant border. Access to both sides of the property and useful storage shed. To the front of the property there is a garden which has had subsidence due to the mining issue.
PLEASE NOTE:
There is evidence of subsidence to the front of the building including the lounge and kitchen and we have been informed that the property is unstable and therefore unavailable to view.
SERVICES:
Mains electricity, gas, water and drainage.
AGENTS NOTE:
We checked the phone signal with EE which was good.The property is constructed of block under a tiled roof.We understand from Openreach.com that Superfast Fibre Broadband (FTTC) should be available to the property.
AUCTIONEERS COMMENT:
Upon a bid being accepted the purchaser will need to pay a £5,000 holding deposit which will come out of the purchase price. There is also an administrative fee to pay. This is tiered dependant on the sale price and is as follows; if the sale price is up to £19,999 the administration fee is £400, if the sale price is between £20,000 to £49,999 then the administration fee is £600, if the sale price is between £50,000 to £99,999 then the administration fee is £900, if the sale price is £100,000 to £299,999 then the administration fee is £1,200 and if the sale price is £300,000 or above then the administration fee is £1,500. For info the administration fee is inclusive of Vat. There may be additional costs levied on the buyer by the seller and these will be disclosed in the Special Conditions of Sale. We haven’t received these from the solicitor yet so cannot be any more specific at this stage, any enquiries regarding the fees should be directed to the auctioneers, Clive Emson on 01392 366555
Important information
This is not a Shared Ownership Property
This is a Freehold property.
Property Ref: 111122_J02
Similar Properties
St Ives Holiday Village, Lelant, TR26 3HX
2 Bedroom Bungalow | Guide Price £32,000
A fully furnished and successfully holiday let two bedroom private holiday lodge, set in a peaceful location with easy a...
3 Bedroom Detached Bungalow | £1,995pcm
A lovely spacious detached family home set within a large plot with stunning sea views, ample parking, garage, enclosed...
Cove Court, Mayon Green, Sennen, Penzance
4 Bedroom Detached House | £1,780pcm
A contemporary, fully furnished four-bedroom family home available for short-term rental. It features spacious accommoda...
Treva Croft, St. Ives Holiday Village, Lelant, St. Ives, TR26 3HX
2 Bedroom Bungalow | Guide Price £67,000
A two bedroom end chalet on this popular site set in a very pleasant wooded area within easy reach of St Ives and Hayle....
Kenegie Manor Holiday Park, Gulval, TR20 8YN
2 Bedroom Semi-Detached House | Guide Price £69,950
A semi detached two bedroom holiday bungalow situated on the popular Kenegie Holiday Park on the outskirts of Penzance.
2 Bedroom Bungalow | Guide Price £69,995
A two bed mid terrace holiday home on this popular site in a rural setting within easy reach of St Ives and Hayle. Posit...

Marshalls Estate Agents (Penzance)
6 The Greenmarket, Penzance, Cornwall, TR18 2SG
How much is your home worth?
Use our short form to request a valuation of your property.
Request a Valuation



