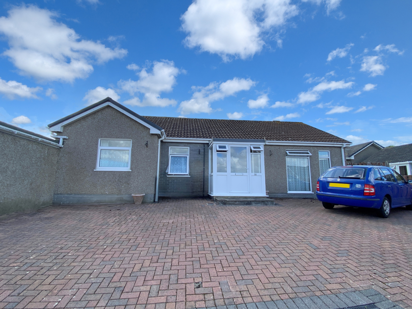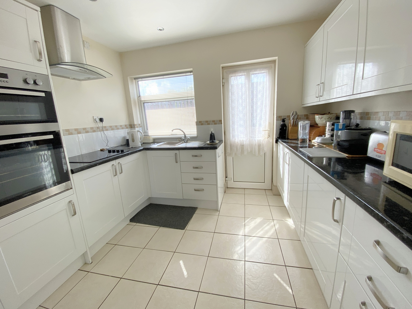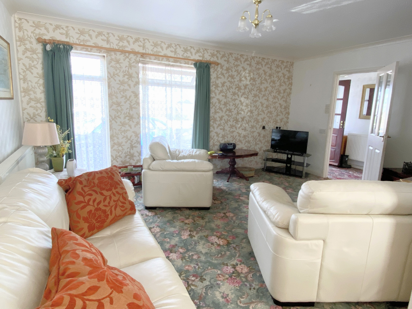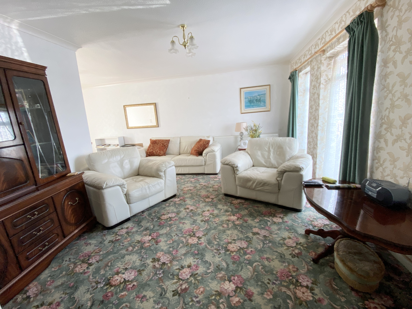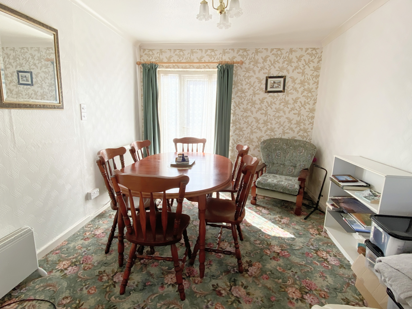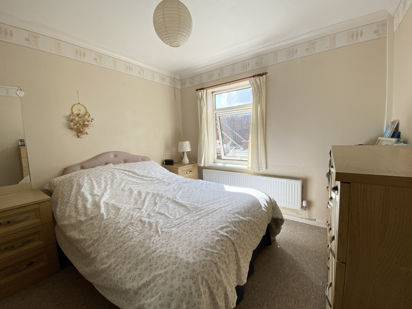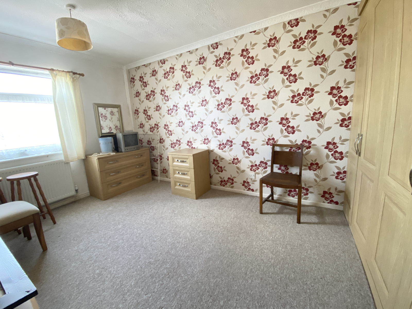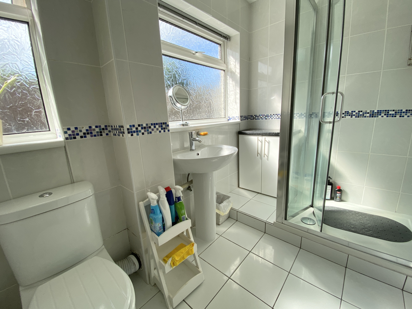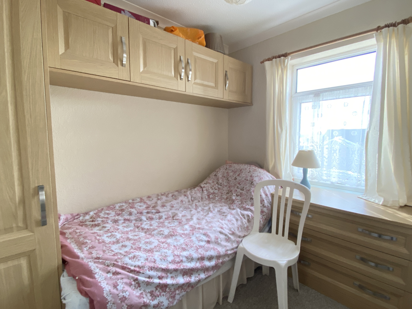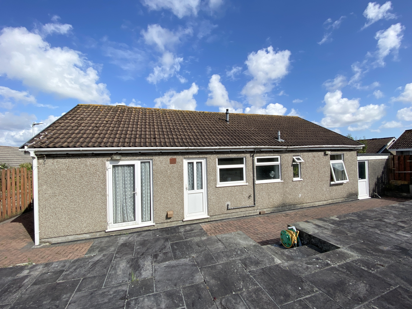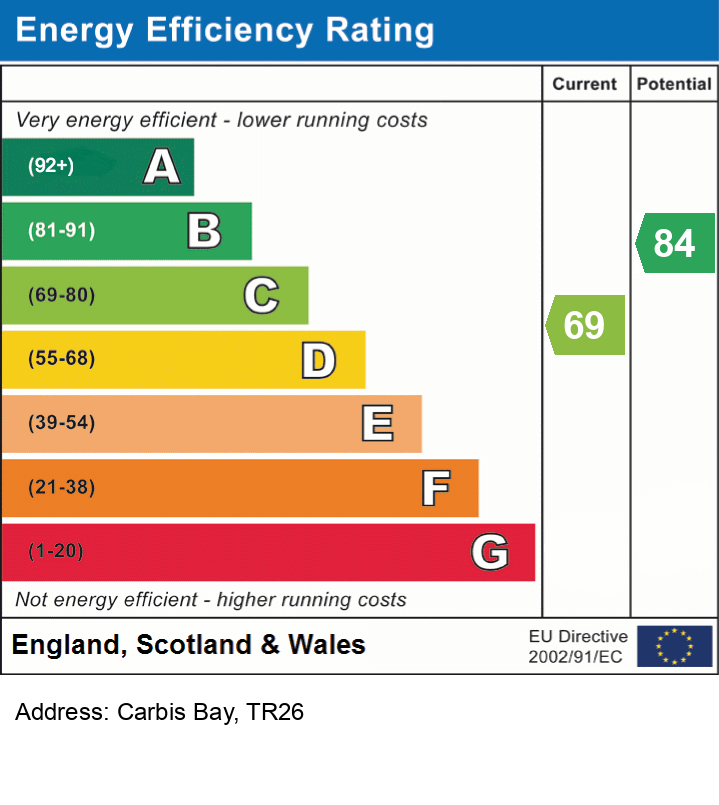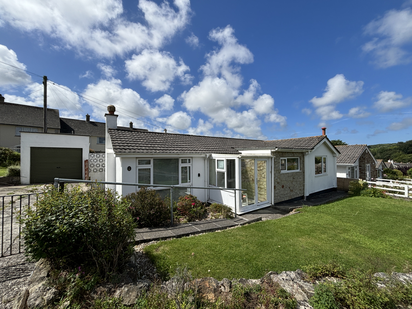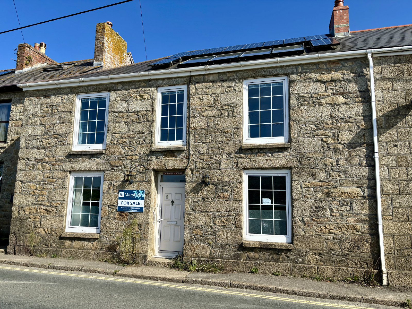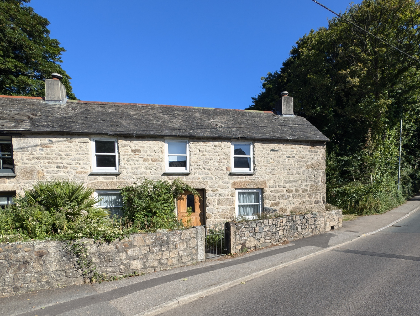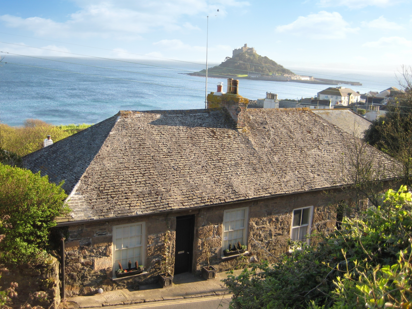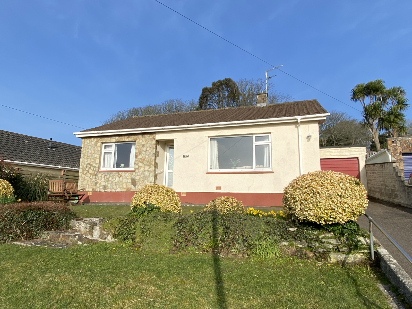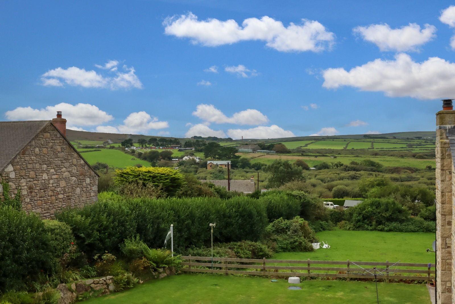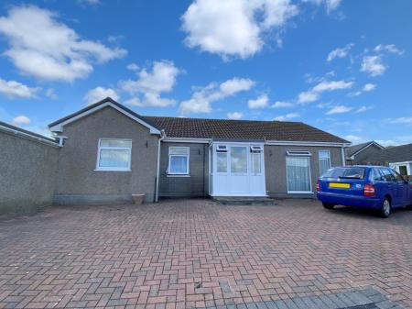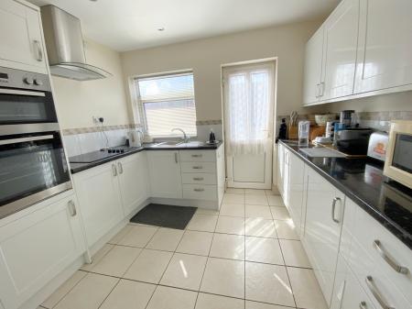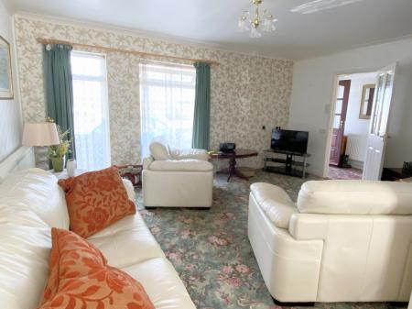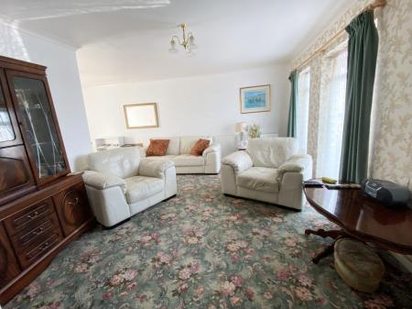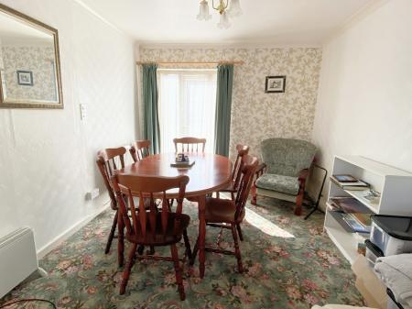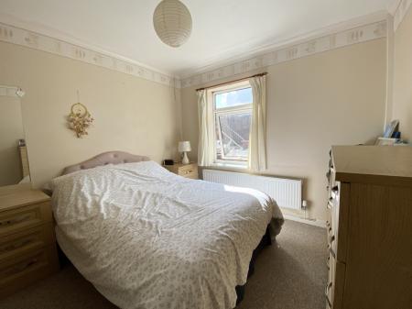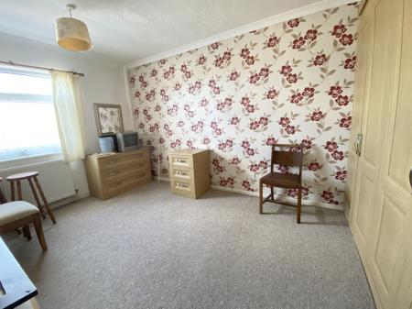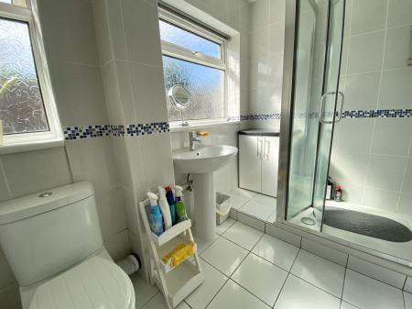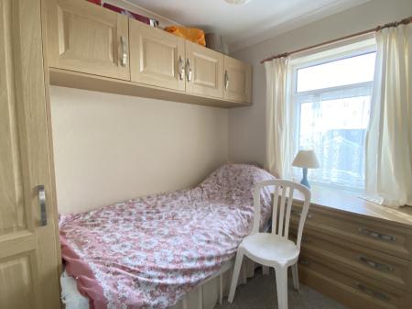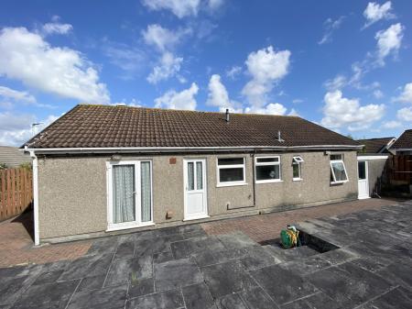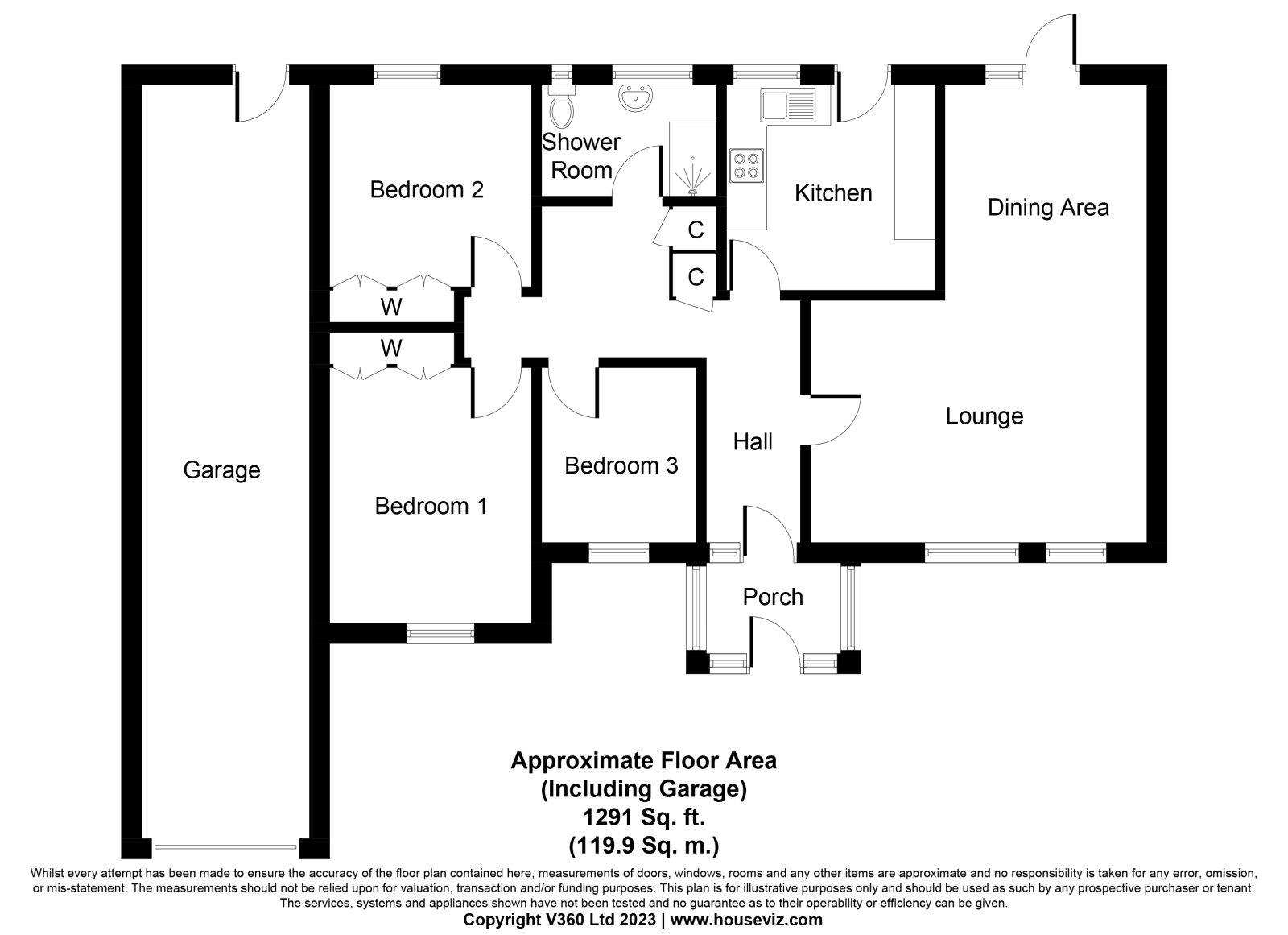- THREE 3
- LOUNGE/DINER
- FAMILY BATHROOM
- GARAGE
- AMPLE PARKING FOR SEVERAL VEHICLES
- LOW MAINTENANCE GARDENS
- VIEWING ESSENTIAL
- EPC = C * COUNCIL TAX BAND = D
- APPROXIMATELY 89 SQUARE METRES
3 Bedroom Bungalow for sale in Cornwall
Council tax band: D.
A well presented three bedroom detached bungalow with ample parking for several vehicles to the front of the property and garage, and an enclosed low maintenance garden to the rear. The property is located in a small cul-de-sac of properties and offers spacious accommodation throughout. Within easy reach of shops and amenities in Carbis Bay and access to the beach and coastal path to St Ives. Viewing is essential to fully appreciate the accommodation on offer.
Property additional info
Double glazed door to:
ENTRANCE PORCH:
With tiled flooring, door to:
HALLWAY:
With airing cupboard housing the gas fired boiler, further storage cupboard, access to the loft, radiator.
LOUNGE/DINER: 22' 3" x 16' 4" max (6.78m x 4.98m)
Double glazed picture windows to the front, double glazed patio doors to the rear, radiator.
KITCHEN:
Double glazed window to the rear, double glazed door to the rear, range of wall and base cupboards, built in electric oven and hob with extractor hood over, stainless steel sink with mixer tap and drainer, space for the fridge freezer, tiled flooring, radiator, complementary tiling to the walls.
BEDROOM ONE: 12' 5" x 9' 10" (3.78m x 3.00m)
Double glazed window to the rear, built in wardrobes, radiator.
BEDROOM TWO: 10' 0" x 9' 11" (3.05m x 3.02m)
Double glazed window to the front, built in wardrobes, radiator.
BEDROOM THREE: 8' 6" x 7' 6" (2.59m x 2.29m)
Double glazed window to the front, fitted furniture, radiator.
BATHROOM:
Double glazed opaque window, shower enclosure, wash hand basin, low level WC, vanity storage unit, heated towel rail, fully tiled walls and flooring.
OUTSIDE:
To the front of the property is brick paved for ease of maintenance, providing a large parking area for several vehicles, tarmac driveway providing further parking and gives access to the:
GARAGE:
With pedestrian door to the rear, power and light.
The rear garden is enclosed with fencing, and again is designed for ease of maintenance.
SERVICES:
Mains electricity, gas and water.
TO VIEW:
By prior appointment through Marshall’s Estate Agents of Hayle (01736) 756627 or Penzance (01736) 360203.
Important Information
- This is a Freehold property.
Property Ref: 111122_G87
Similar Properties
Reens, Road, Heamoor, TR18 3HP
3 Bedroom Bungalow | Guide Price £350,000
A three bedroom detached bungalow with corner gardens, situated in the popular village of Heamoor, close to its local am...
Lower Quarters, Ludgvan, TR20 8EQ
4 Bedroom Terraced House | Guide Price £350,000
A mid terrace four bedroom granite house with off street parking and large gardens to the rear, situated in the popular...
Langweath Cottages, Lelant, St. Ives, Cornwall, TR26 3EE
5 Bedroom Semi-Detached House | Offers in excess of £350,000
A nicely presented four/five bedroom Grade II listed semi detached family home situated on the edge of this popular vill...
1 Bedroom Apartment | Guide Price £355,000
A most charming one bedroom Grade II Listed cottage apartment, located in a popular area within the town of Marazion, wi...
Springfield Close, Phillack, Hayle, TR275AH
2 Bedroom Bungalow | Guide Price £355,000
This two double bedroom detached bungalow, located in this small cul-de-sac of similar properties, and within easy reach...
3 Bedroom End of Terrace House | Guide Price £360,000
Offered to the market with no onward chain is this three bedroom character cottage that really needs to be viewed intern...

Marshalls Estate Agents (Penzance)
6 The Greenmarket, Penzance, Cornwall, TR18 2SG
How much is your home worth?
Use our short form to request a valuation of your property.
Request a Valuation
