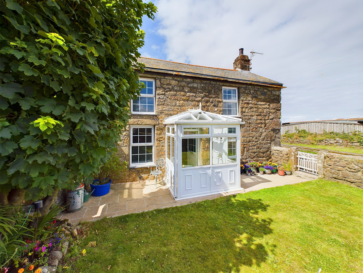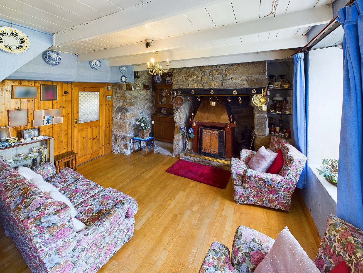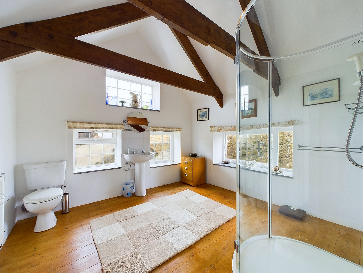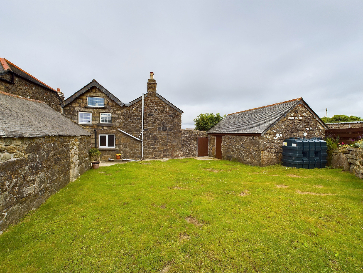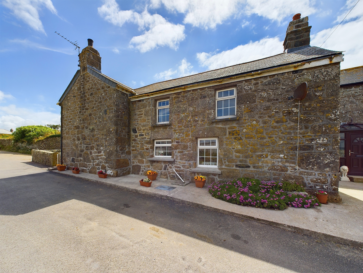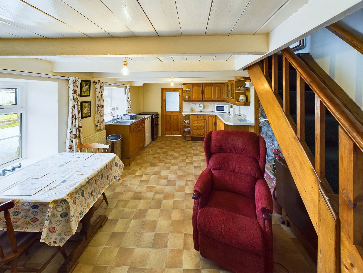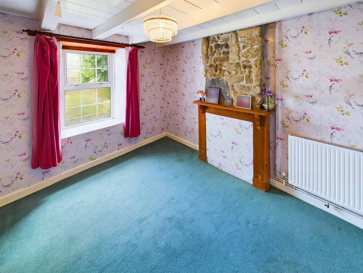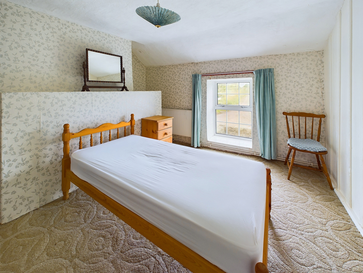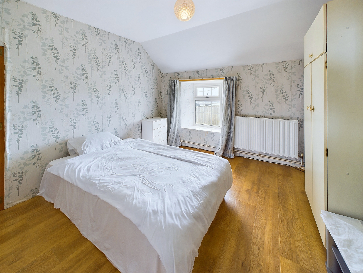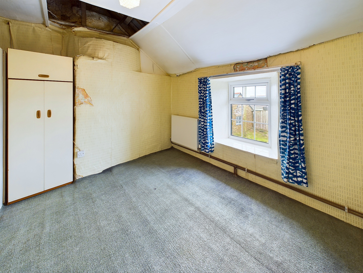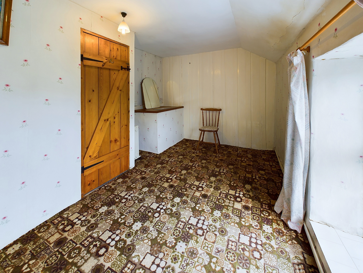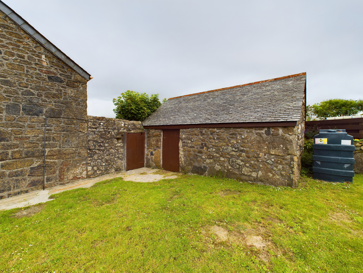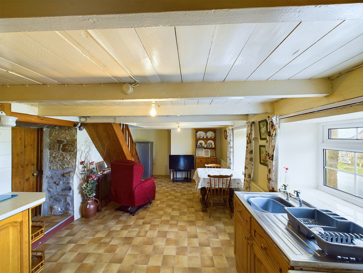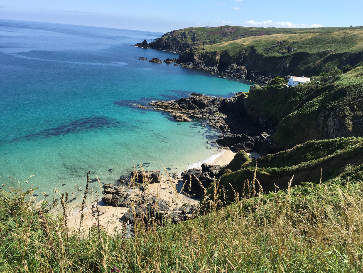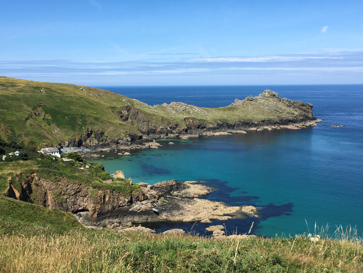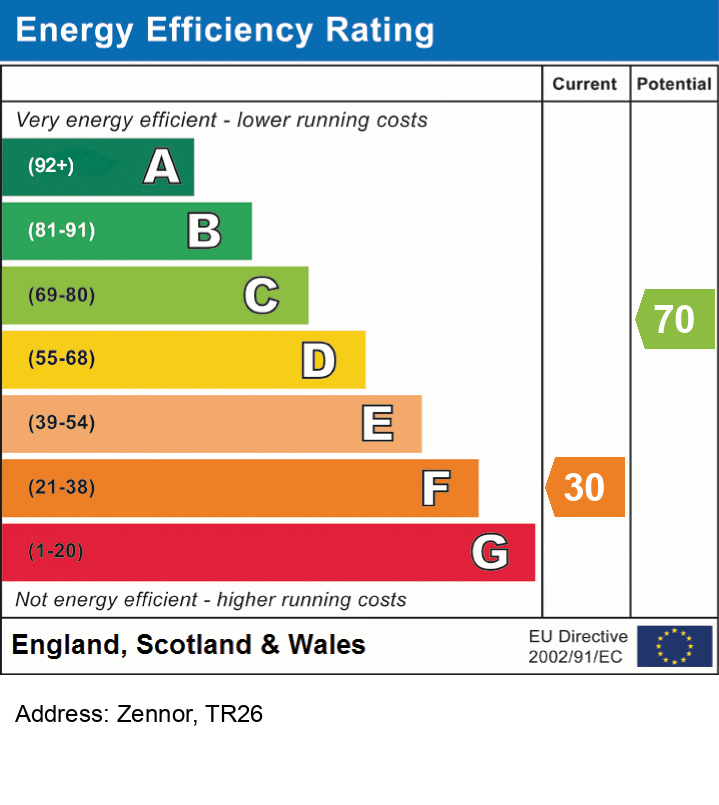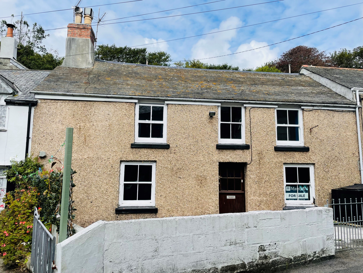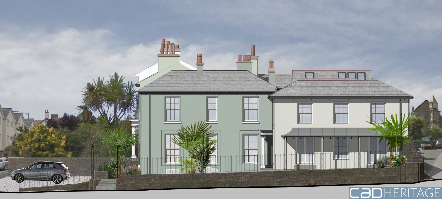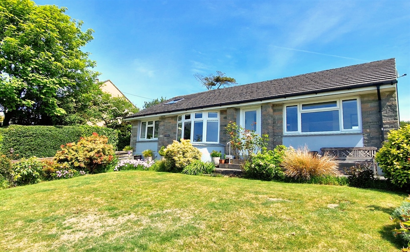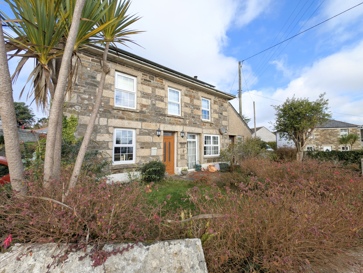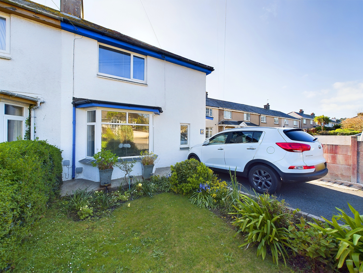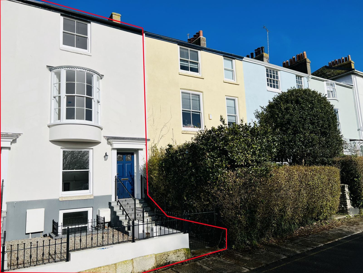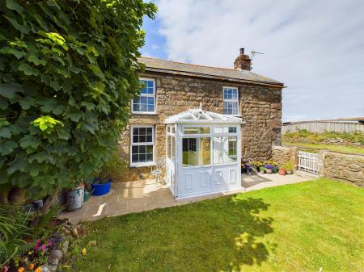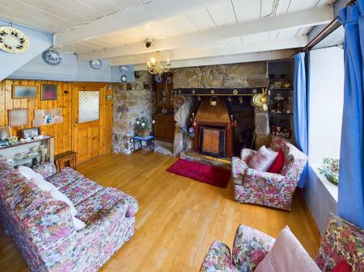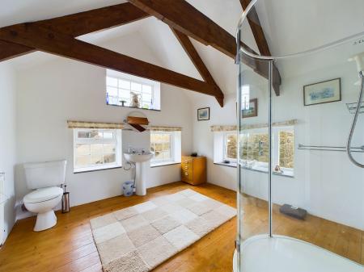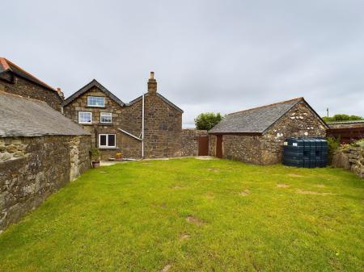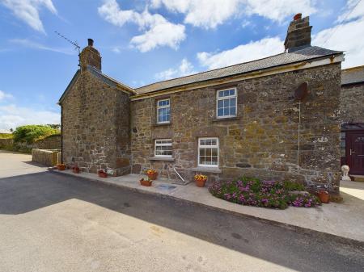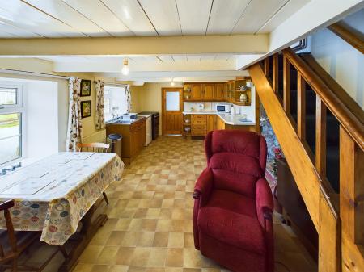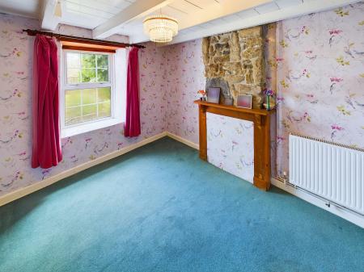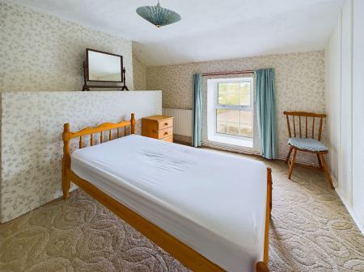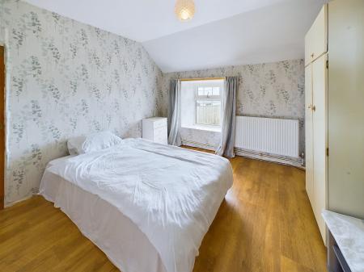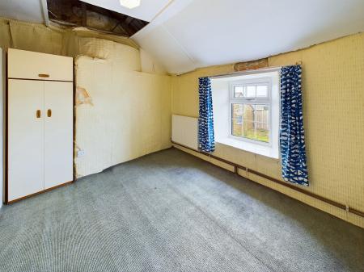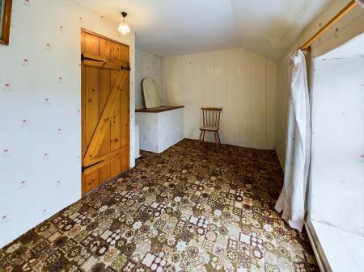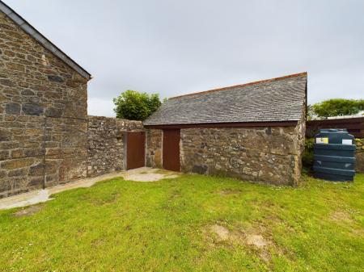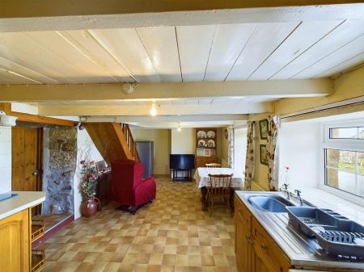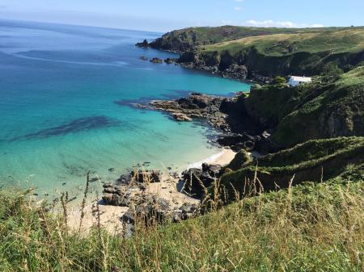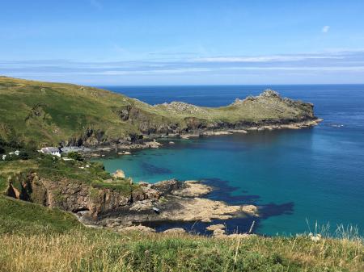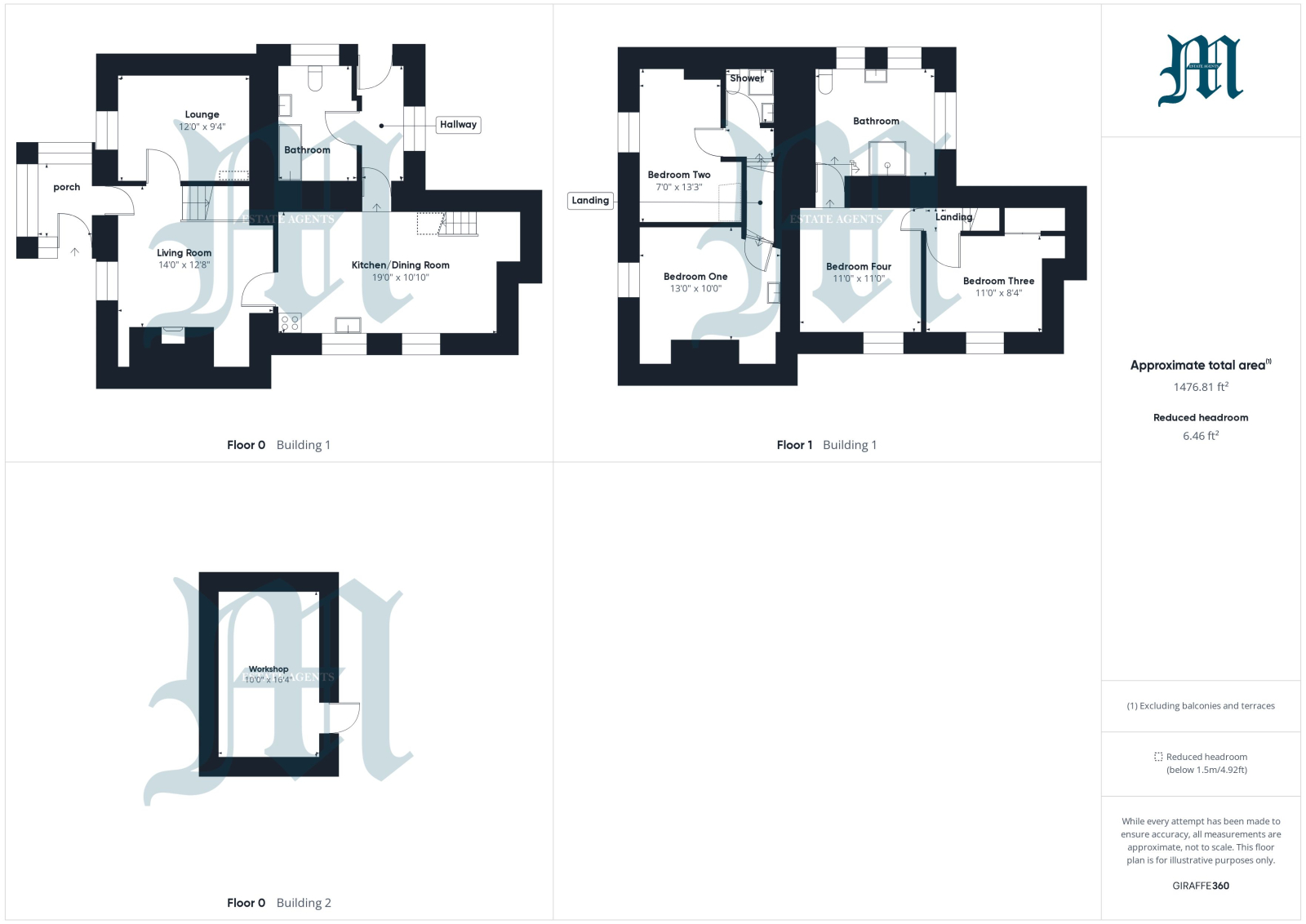- FOUR DOUBLE BEDROOMS * ONE EN SUITE
- SHOWER ROOM * GROUND FLOOR BATHROOM
- TWO RECEPTION ROOMS * ONE WITH INGLENOOK FIREPLACE
- KITCHEN/DINING ROOM
- ENCLOSED GARDENS
- GRANITE BUILT WORKSHOP
- POPULAR COASTAL LOCATION
- EPC = F * COUNCIL TAX BAND = B
- APPROXIMATELY 138 SQUARE METRES
4 Bedroom Detached House for sale in Cornwall
Council tax band: B.
A detached four bedroom former farmhouse offered for sale with no onward chain and situated in an Area Of Outstanding Natural Beauty. Gurnards Head lies on the north coast between the towns of St Just and St Ives. It is situated on B3306 which is a main bus route. The well known Gurnards Head Hotel is within a short walking distance and the area is next to beautiful coastal scenery. The property, which was originally two houses, comprises of four bedrooms and two shower rooms on the first floor. There are three further reception rooms and bathroom on the ground floor. The property enjoys enclosed gardens to both the front and the side with granite built workshop/outhouse. The property is double glazed where stated, is heated via oil fired central heating and is offered for sale with no onward chain. The property is in need of some renovation but retains many original features throughout. The location is much sought-after so an early viewing is highly recommended.
Property additional info
UPVC Double glazed door into:
PORCH
Double glazed to two sides with further double glazed roof, stone floor, half glazed door into:
LIVING ROOM: 14' 0" x 12' 8" (4.27m x 3.86m)
Stairs rising, laminated wood floor, double glazed window to front, radiator, feature Inglenook fireplace with inset burner with brass canopy over, open beamed ceiling. Door from living room into:
LOUNGE: 12' 0" x 9' 4" (3.66m x 2.84m)
Double glazed window to front, radiator, fireplace to one wall (not used). Door from living room to:
KITCHEN/DINING ROOM: 19' 0" x 10' 10" (5.79m x 3.30m)
Beamed ceiling, two double glazed windows to side, stairs rising, base and wall units with worksurfaces and tiling over, single drainer stainless steel sink unit, electric cooker point, door to:
REAR HALLWAY:
Window and double glazed door to outside. Further door to:
BATHROOM:
Double glazed window to rear, plumbing for washing machine, WC, pedestal wash hand basin, bath, Worcester oil fired boiler.
Stairs rising from living room into:
FIRST FLOOR LANDING:
Doors to:
BEDROOM ONE: 13' 0" x 10' 0" (3.96m x 3.05m)
Double glazed window to front with rural views, pedestal wash hand basin, radiator, original wood panelled wall.
BEDROOM TWO: 13' 3" x 7' 0" (4.04m x 2.13m)
Double glazed window to front, radiator.
SHOWER ROOM:
Radiator, pedestal wash hand basin, WC, fully tiled electric shower.
Stairs from the dining room lead to:
SECOND LANDING:
Doors to:
BEDROOM THREE: 11' 0" x 8' 4" (3.35m x 2.54m)
Double glazed window to side, radiator, fitted cupboard.
BEDROOM FOUR: 11' 0" x 11' 0" (3.35m x 3.35m)
Double glazed window to side, radiator, door leads to:
EN SUITE SHOWER ROOM:
Vaulted ceiling, radiator, WC, pedestal wash hand basin, fully tiled electric shower cubicle, windows to rear and side (three double glazed and one single glazed), wooden flooring.
OUTSIDE:
To the front, the farmhouse is approached over a lawned garden, which is fully enclosed by granite wall. Gate leads into the side garden, again laid to lawn, fully enclosed by granite wall. Oil tank, granite built gardener toilet with WC and:
WORKSHOP: 16' 4" x 10' 0" (4.98m x 3.05m)
Skylight and window to rear, power and light.
SERVICES:
Mains water, oil fired central heating, electricity and shared private drainage.
DIRECTIONS:
Via "What Three Words" app: coasting.racetrack.stuff
AGENTS NOTE:
We understand from Openreach website that Superfast Fibre Broadband (FTTC) is available to the property.We tested the mobile phone signal for O2 which was limited, EE has a good mobile phone signal. There is no private parking with this property, however, parking is available in the lane to the side of the property. The property is constructed of granite under a slate roof.
Important Information
- This is a Freehold property.
Property Ref: 111122_I73
Similar Properties
3 Bedroom Terraced House | Guide Price £425,000
A mid terrace double fronted three bedroom granite cottage, situated in the centre of the popular village of Mousehole w...
Penrose Terrace, Penzance, TR18
2 Bedroom Apartment | Guide Price £425,000
Petrellen Court is an outstanding development of two bedroom apartments together with a new build townhouse which incorp...
The Field, Nancledra, TR20 8NB
3 Bedroom Bungalow | Guide Price £425,000
A beautifully presented detached, three bedroom bungalow, situated within the popular semi-rural village of Nancledra, b...
Townshend, Hayle, Cornwall, TR27 6AQ
4 Bedroom Detached House | Guide Price £435,000
Situated in the heart of Townshend is this well proportionedthree/four bedroom detached house with gardens and parking....
Rosparvah Gardens, Heamoor, TR18 3EA
3 Bedroom Semi-Detached House | Guide Price £440,000
A semi detached three bedroom family home with gardens and parking, situated in the popular village of Heamoor, close to...
North Parade, Penzance, TR18 4SH
4 Bedroom Terraced House | Guide Price £450,000
A chance to acquire one of two recently converted four bedroom Grade II listed townhouses which are undergoing considera...

Marshalls Estate Agents (Penzance)
6 The Greenmarket, Penzance, Cornwall, TR18 2SG
How much is your home worth?
Use our short form to request a valuation of your property.
Request a Valuation
