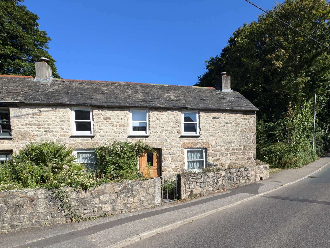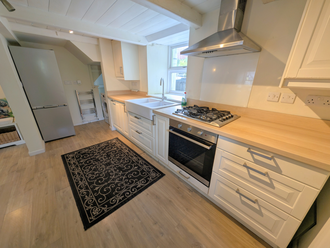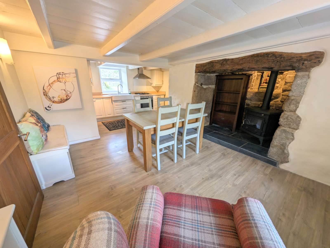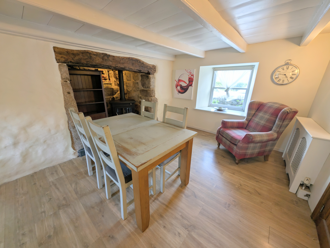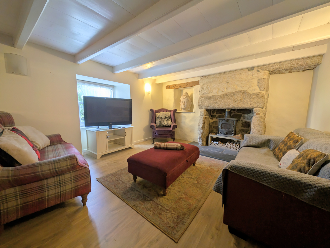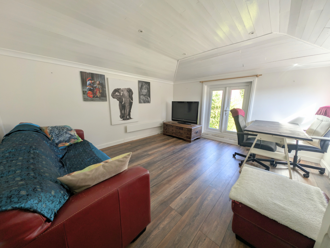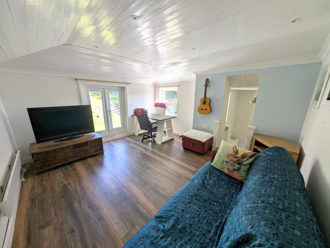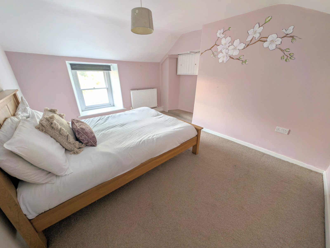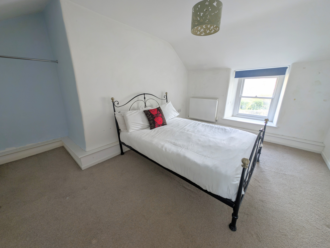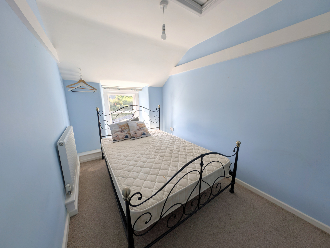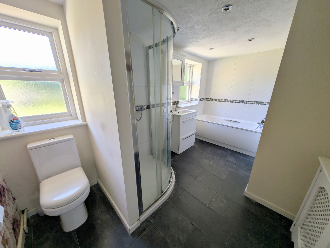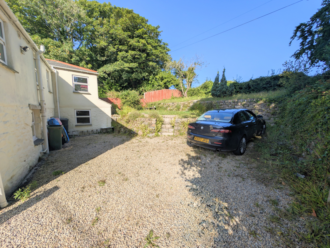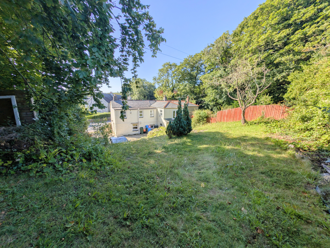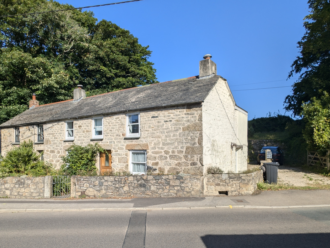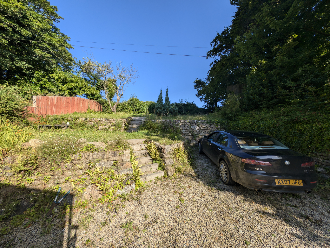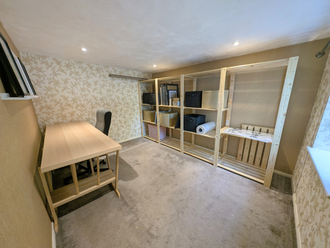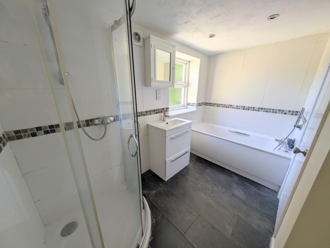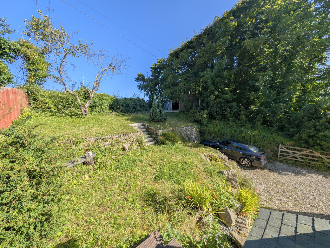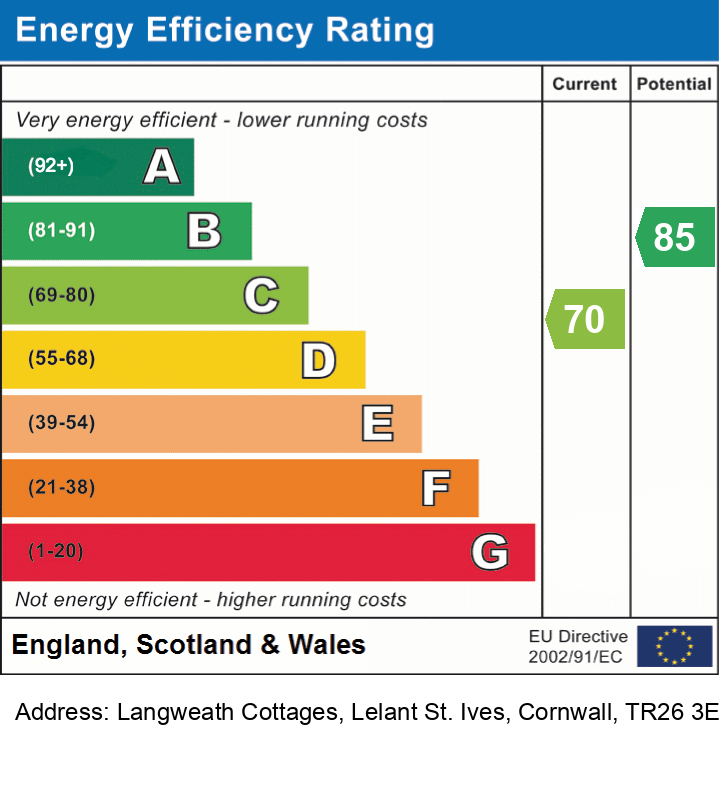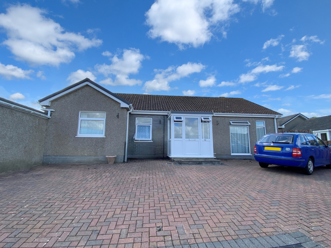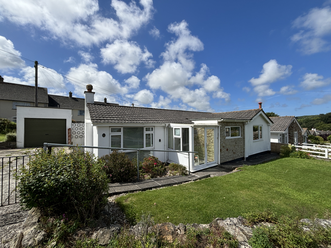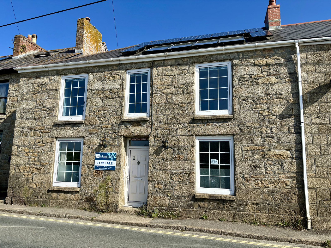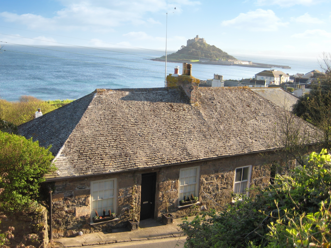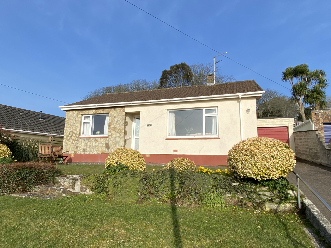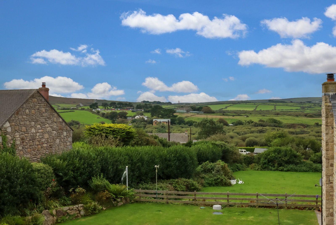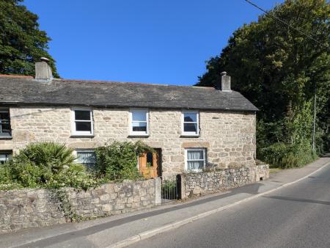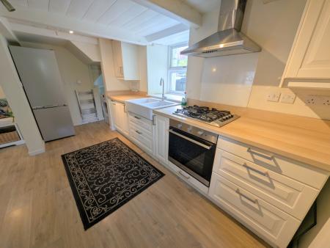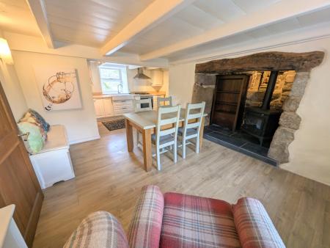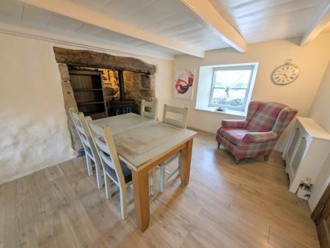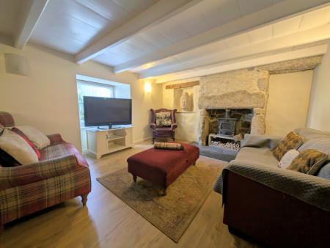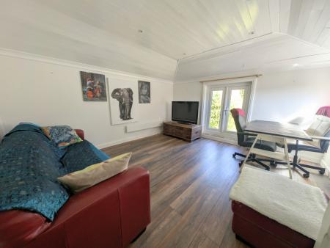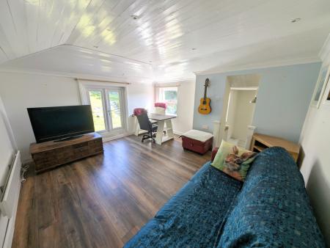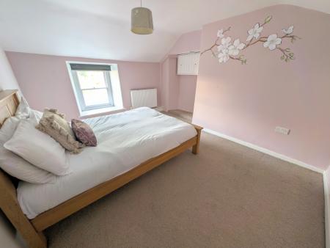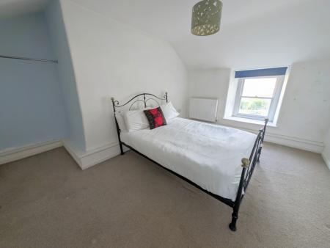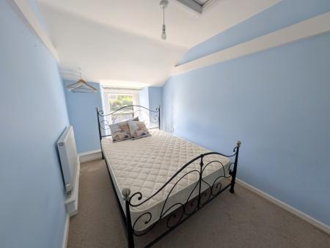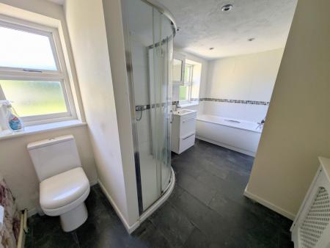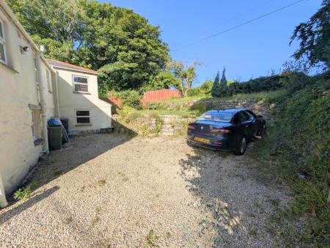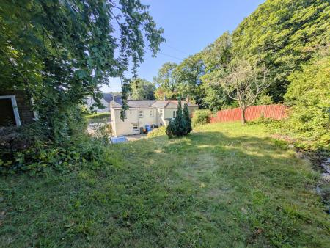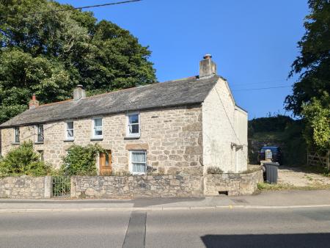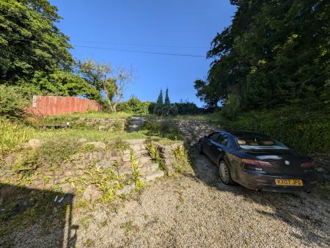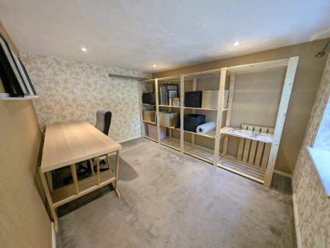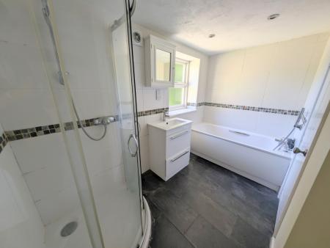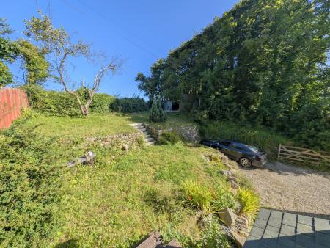- SEMI DETACHED COTTAGE * FOUR / FIVE 5
- LIVING ROOM * KITCHEN / DINER
- FIRST FLOOR BATHROOM
- GOOD SIZE TERRACED GARDENS
- GAS HEATING WHERE STATED
- DOUBLE GLAZING
- PARKING AND TURNING SPACE
- GRADE II LISTED * COUNCIL TAX BAND = B
- EPC = C
- APPROXIMATELY 118 SQUARE METRES
5 Bedroom Semi-Detached House for sale in Cornwall
Council tax band: B.
A nicely presented four/five bedroom Grade II listed semi detached family home situated on the edge of this popular village. The property comprises an entrance hall, kitchen/diner, lounge, bedroom and w.c. on the ground floor with four bedrooms and family bathroom to the first floor. Externally there is a small courtyard garden to the front and a raised terraced garden to the rear. The property also enjoys ample parking and turning space. Due to the popularity of properties in this location, we would highly recommend an early appointment to view.
Property additional info
WOODEN DOOR WITH DOUBLE GLAZED INSERT OPENING TO:
HALLWAY:
Laminate flooring, cloak hanging space, heating controls, radiator, stairs rising.
KITCHEN / DINER:
DINING AREA: 12' 5" x 10' 7" (3.78m x 3.23m)
Impressive granite inglenook (fire not in use) with slate hearth, laminate flooring, radiator, wooden double glazed sash window to the front with deep sill, exposed ceiling beams.
KITCHEN AREA: 13' 10" x 6' 7" (4.22m x 2.01m)
Range of base and wall mounted units, inset twin bowl ceramic sink with mixer tap, electric oven with gas hob and extractor fan over, built in dishwasher, heated towl rail, double glazed window with deep sill, wall moutned gas combination boiler with cupboards under, stable door to the side, exposed ceiling beams. Further area under the stairs with double glazed window to the rear.
LIVING ROOM: 13' 5" x 11' 11" (4.09m x 3.63m)
Granite inglenook fireplace with inset wood burner set on slate hearth (not tested), recess to one wall, laminate flooring, exposed ceiling beams, wall lights, wooden double glazed sash window to the front with deep sill, radiator. Door to:
INNER HALL:
Painted granite wall to one side, radiator, two steps up.
STUDY / BEDROOM FIVE: 11' 1" x 9' 0" (3.38m x 2.74m)
Double glazed window to the side, inset spotlights.
CLOAKROOM: 8' 9" x 4' 7" maximum (2.67m x 1.40m)
Low level w.c., wash hand basin, plumbing for washing machine. The previous owner started to install a shower in this room however it is unfinished.
FIRST FLOOR:
Split landing, double glazed window to the rear.
BEDROOM ONE: 13' 4" x 12' 5" maximum (4.06m x 3.78m)
Laminate flooring, double glazed patio doors to rear garden, double glazed window to the side, panelled ceiling with inset spotlights, high level sliding doors into storage cupboard.
BATHROOM: 12' 4" x 6' 11" including airing cupboard (3.76m x 2.11m)
Corner shower with mains shower, panelled bath with mixer tap and shower attachment, low level w.c., wash hand basin with drawers under, shaver socket and vanity cupboard over, two double glazed windows to the rear, radiator, built in airing cupboard with shelves and radiator.
BEDROOM TWO: 12' 11" x 9' 7" maximum plus recess (3.94m x 2.92m)
Wooden double glazed sash window to the front with deep sill, radiator, built in hanging rail to recess.
BEDROOM THREE: 12' 10" x 9' 10" plus recess (3.91m x 3.00m)
Wooden double glazed sash window to the front with deep sill, radiator, box housing electric meter.
BEDROOM FOUR: 9' 10" x 6' 10" (3.00m x 2.08m)
Wooden double glazed sash window to the front with deep sill, radiator.
OUTSIDE:
To the front of the property there is gated access to a small courtyard style garden laid to gravel with a range of mature plants and shrubs and central pathway to the front door. To the side of the property there is a gravelled driveway offering parking and turning space. Steps from the parking area lead up to a tiered garden mostly laid to lawn with some trees, plants and shrubs. There is a decking area and shed/studio in need of repair.
SERVICES:
Mains water, gas, electricity and drainage.
AGENTS NOTE:
The property is constructed of mostly granite under a tiled roof.We checked the phone signal with EE which was good.We understand from USwitch.com that Superfast Fibre Broadband (FTTC) should be available to the property.
DIRECTIONAL NOTE:
From Marshall's Hayle office proceed in a westerly direction along Hayle causeway taking the slip road towards Lelant. At the first roundabout take the second exit and the next roundabout take the third exit towards Lelant whereby the property can be found immediately on your left hand side, clearly indicated by a Marshall's for sale board.
Important Information
- This is a Freehold property.
Property Ref: 111122_I95
Similar Properties
Polwithen Drive, Carbis Bay, TR26 2SS
3 Bedroom Bungalow | Guide Price £350,000
A three bedroom detached bungalow offered to the market with no onward chain, with a good size lounge/diner, kitchen and...
Reens, Road, Heamoor, TR18 3HP
3 Bedroom Bungalow | Guide Price £350,000
A three bedroom detached bungalow with corner gardens, situated in the popular village of Heamoor, close to its local am...
Lower Quarters, Ludgvan, TR20 8EQ
4 Bedroom Terraced House | Guide Price £350,000
A mid terrace four bedroom granite house with off street parking and large gardens to the rear, situated in the popular...
1 Bedroom Apartment | Guide Price £355,000
A most charming one bedroom Grade II Listed cottage apartment, located in a popular area within the town of Marazion, wi...
Springfield Close, Phillack, Hayle, TR275AH
2 Bedroom Bungalow | Guide Price £355,000
This two double bedroom detached bungalow, located in this small cul-de-sac of similar properties, and within easy reach...
3 Bedroom End of Terrace House | Guide Price £360,000
Offered to the market with no onward chain is this three bedroom character cottage that really needs to be viewed intern...

Marshalls Estate Agents (Penzance)
6 The Greenmarket, Penzance, Cornwall, TR18 2SG
How much is your home worth?
Use our short form to request a valuation of your property.
Request a Valuation
