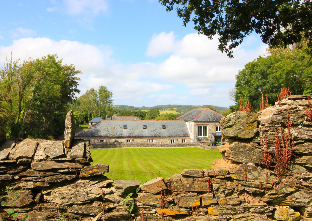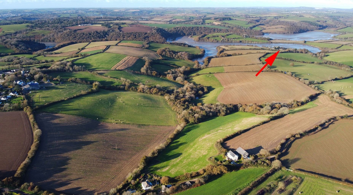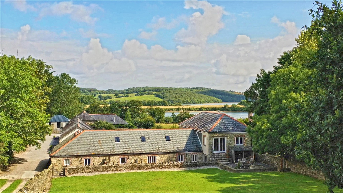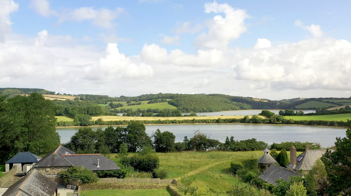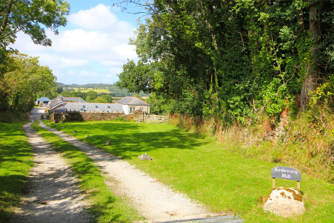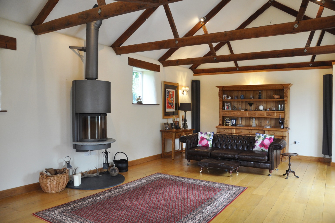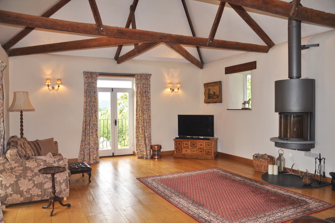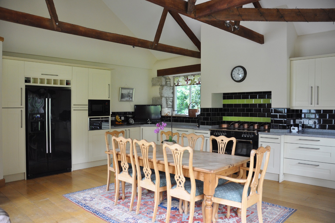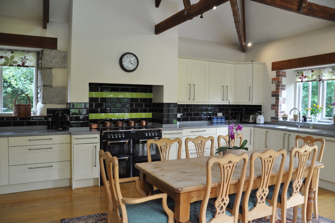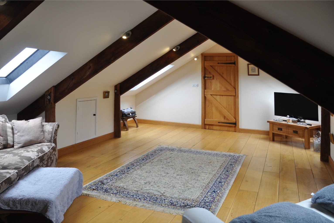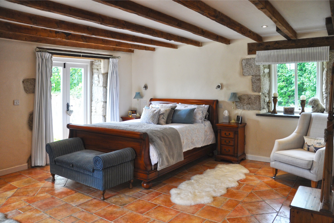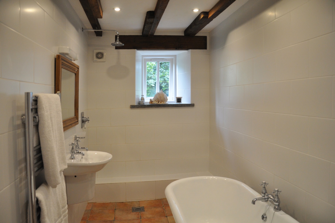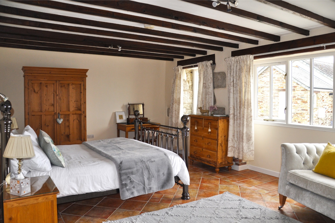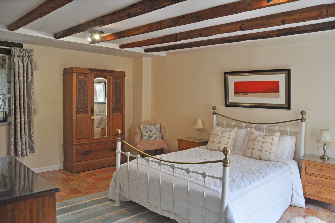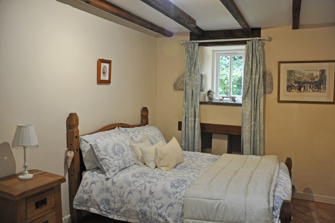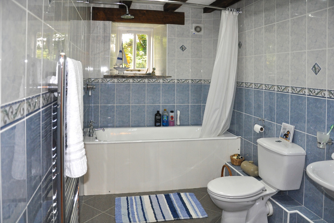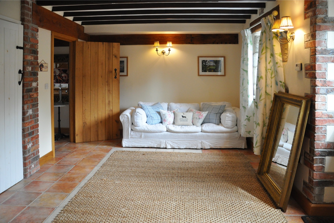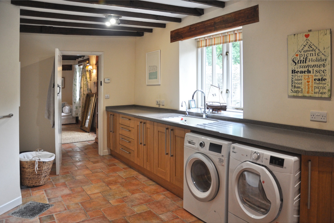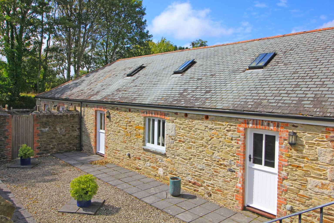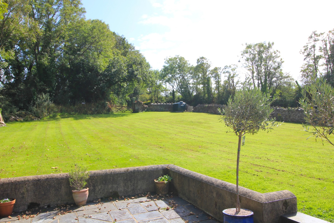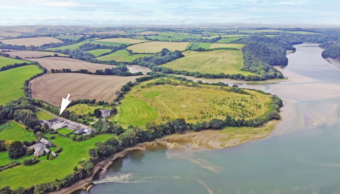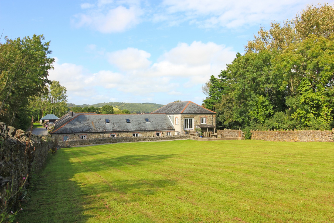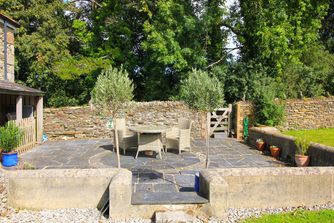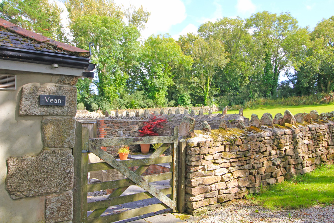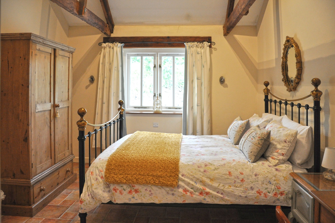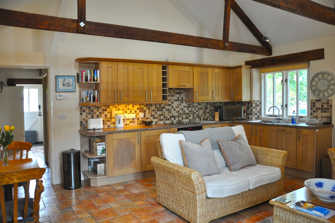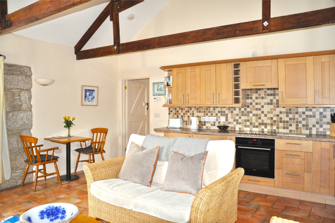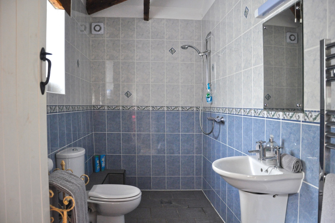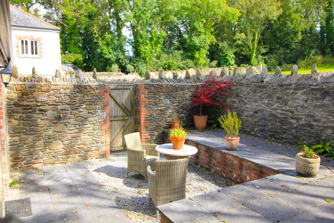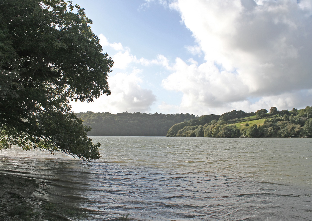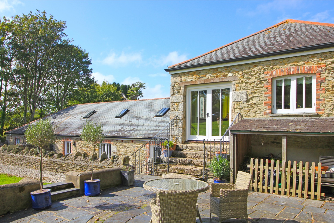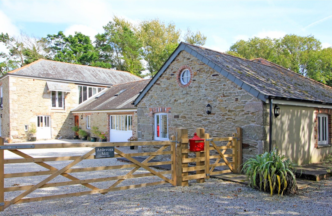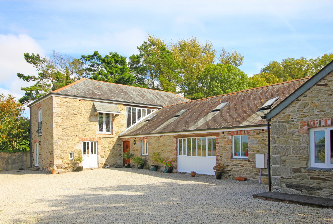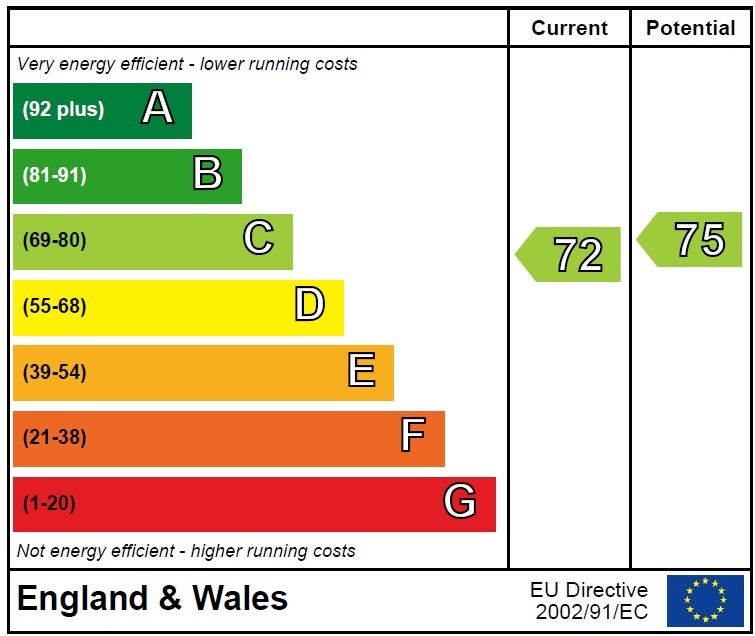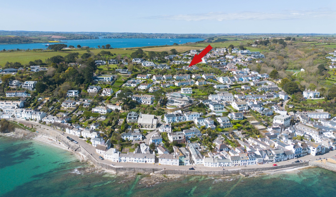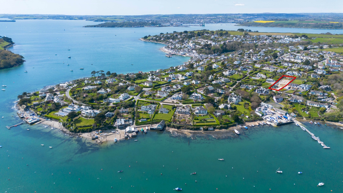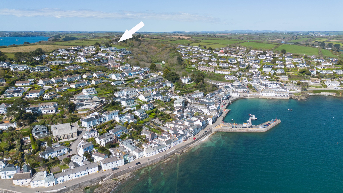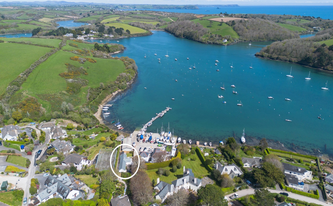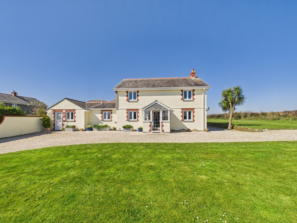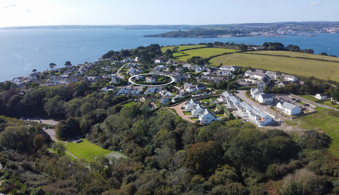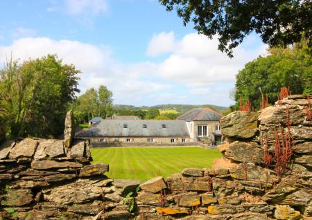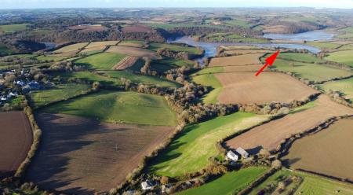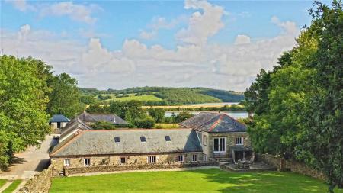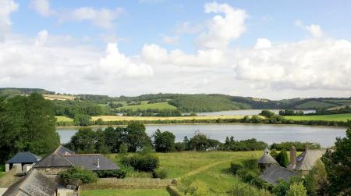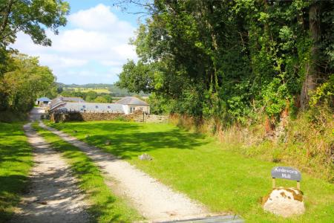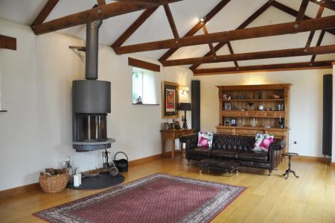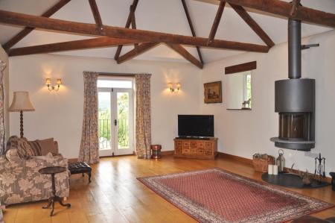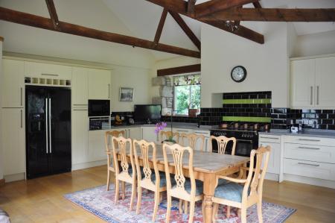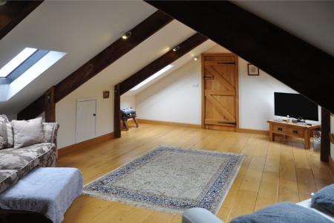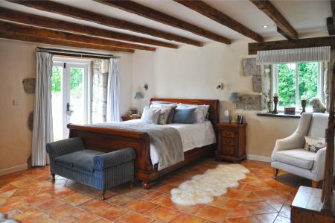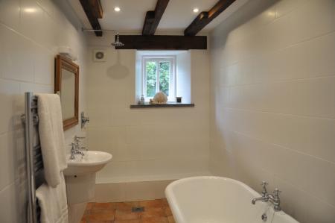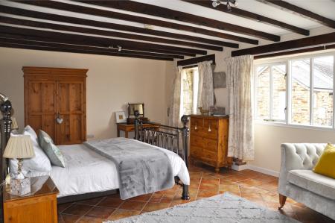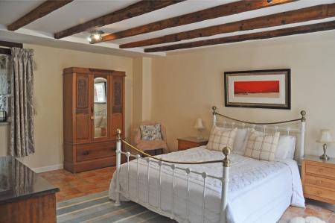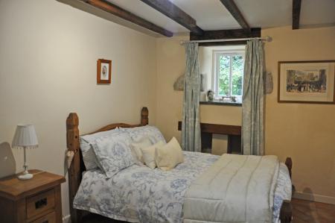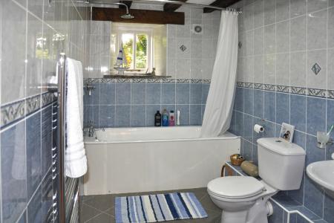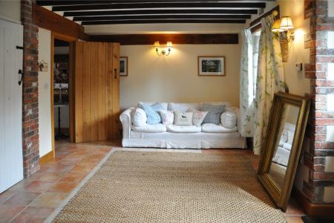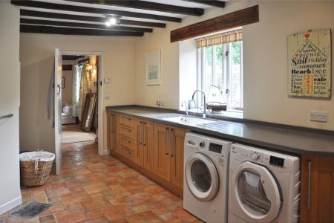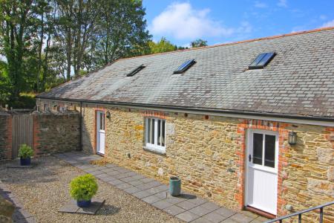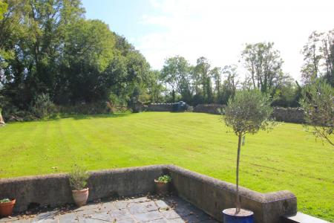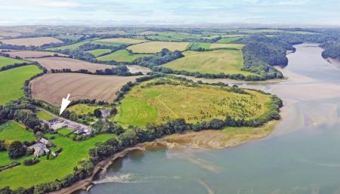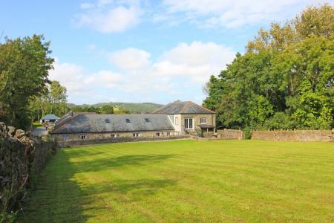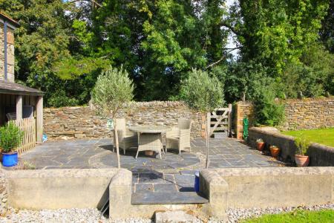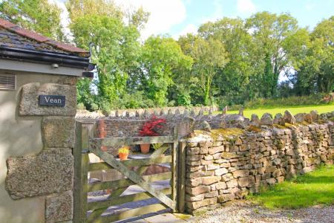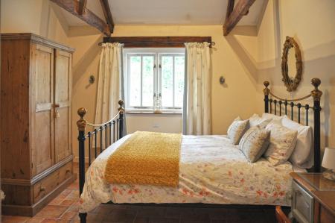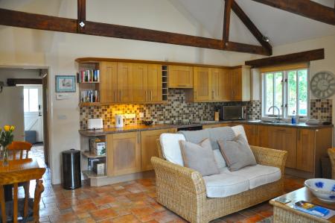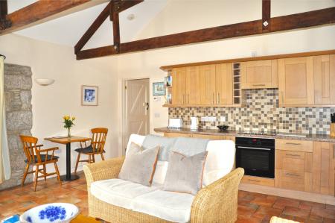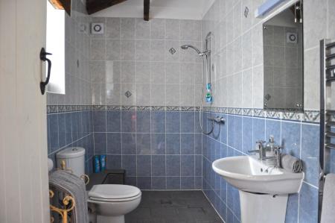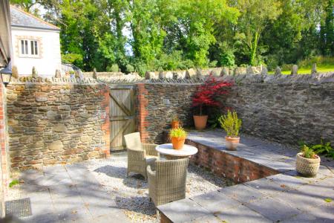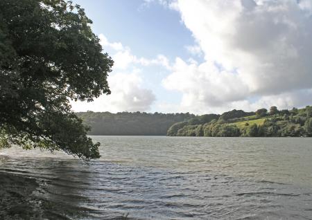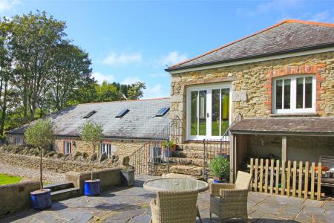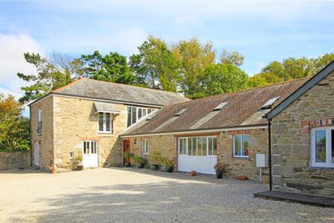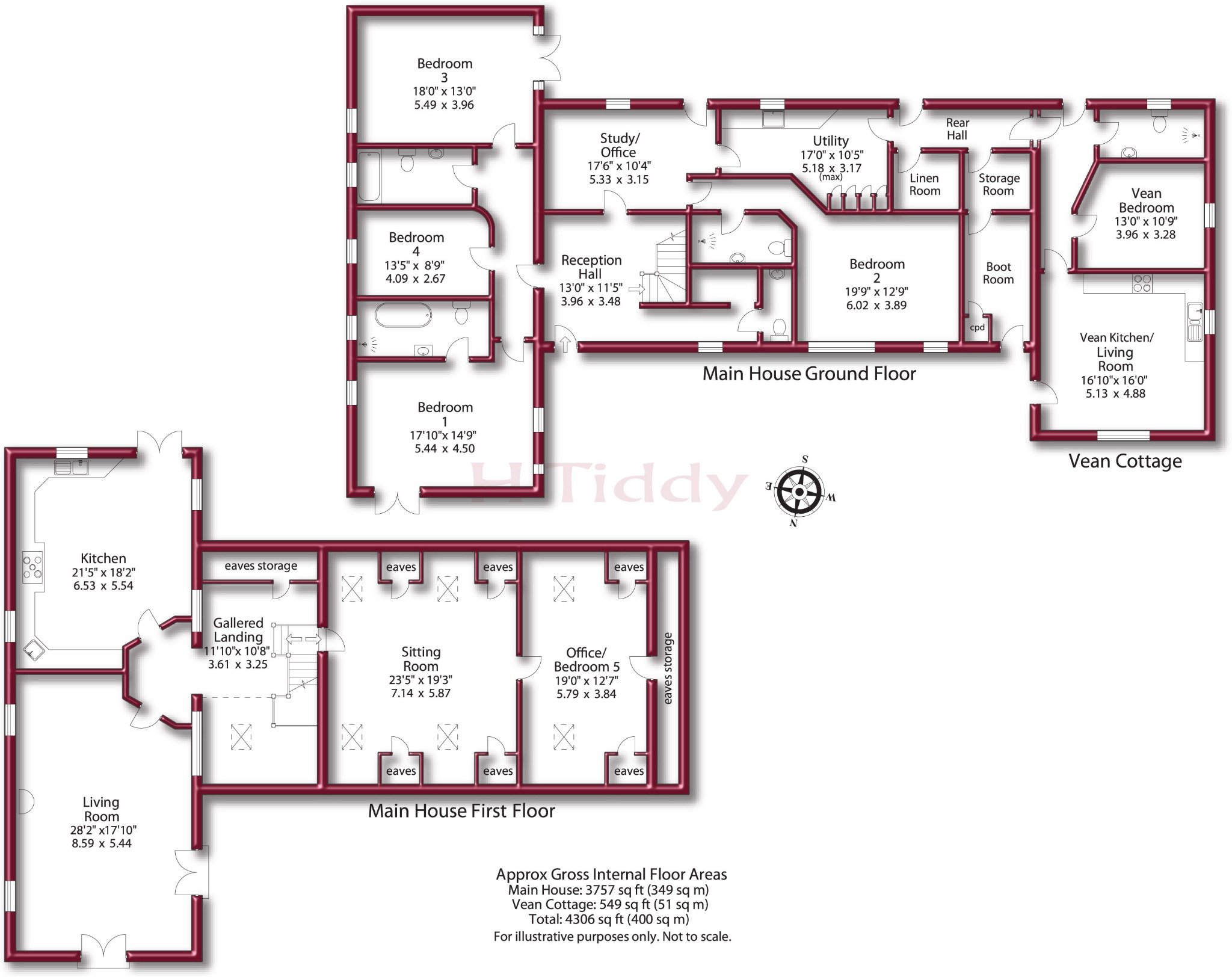- An idyllic, tranquil and peaceful location, on the upper reaches of the River Fal
- Versatile 4 / 5 bedroom detached character home
- Full of character & charm throughout
- Impressive kitchen / dining room
- Right of way access to a small beach leading onto Ardevora Creek
- Connecting one bedroom cottage (currently holiday let but could be an annexe or long term let)
- Good sized surrounding private gardens
- Ample parking area
- Pendower Beach 2.6 miles. Truro 12 miles or 8 miles by car ferry.
- Viewing internally strongly recommended to fully appreciate
5 Bedroom Barn Conversion for sale in Cornwall
Ardevora Mill
Set in an idyllic, tranquil and peaceful location, on the upper reaches of the River Fal, this deceptively spacious and versatile 5 bedroom character residence, around 3757 square feet, has a right of way access to a small each leading onto Ardevora Creek. The property has the added benefit of a connecting annexe, which is currently holiday let to provide a modest income.
Accommodation Summary
Main House: Reception Hall, Cloakroom, WC, Study / Office, Utility Room, Storage Room, Linen Room, Boot Room, 2 Inner Halls, Drawing Room, Family Kitchen, Galleried Landing, Games / Family Room, 5 Bedrooms (2 En Suite), Family Bathroom.
Connecting Annexe (Ardevora Vean): Well equipped Kitchen / Living / Dining Room, Hall, Shower / Wet Room, Bedroom. Private Walled Garden.
Private Gardens, 2 Courtyards, Dog Kennel & Run, Ample Parking.
Pedestrian right of way access to Ardevora Creek.
Summary and Brief HistoryArdevora Mill is located at the end of a three-quarter mile long, unmade private lane. This unique home has just three neighbouring properties, all enjoying privacy from each other without the feeling of complete isolation. Only by viewing internally can one fully capture the atmosphere and character and appreciate the overall quietness of Ardevora, which is still within such easy commuting distance of Truro, Falmouth and St Austell.
The Mill was converted around 2007 and over the years it has been painstakingly equipped to a very high standard and exceptional specification. Oozing character yet incorporating the modern with the traditional - high vaulted ceilings, oak ledge and brace doors, granite and red brick quoins, under-floor heating, stylish bathrooms and kitchens, and double-glazing. Wonderful views over the surrounding countryside and the creek can be enjoyed from many rooms.
Notwithstanding the magical location and the depth of character and stylish accommodation on offer, a major attribute is a private right of way along the border of a neighbours’ field, which gives access on to a small beach and the shores of the creek. Our clients and their guests have spent many enjoyable times kayaking, boating, bird and wildlife watching or simply relaxing and enjoying the views as well as soaking up the peace and tranquillity the location offers which has to be experienced first hand to fully appreciate.
Ardevora Mill (3757 sq ft / 349 sq m)
Initial Impressions:From the entrance courtyard, a large French oak stable door opens to an impressive entrance hall. Character features include red brick pillar, granite quoin to a double glazed window with wood lintel and slate sill, and open beams. Doors lead to a study and an inner hallway and bedroom wing. By the side of the stairs is a cloak hanging area and separate w/c. An oak turning staircase rises to a first floor galleried landing, which has a solid oak floor, and gives access to all the main reception rooms.
Living Room:The impressive 28'2 x 17'10 Living Room has a high vaulted ceiling, exposed beams and solid oak floor. Features also include exposed granite walls and quoins, and a Scan wood burning stove with curved air wash glass, guillotine door and Nordic soapstone ledge. Two dual aspect double glazed French doors lead to Juliet balconies, offering beautiful countryside and creek views as well as allowing the peace and tranquility of the outside within.
Family Kitchen:The 21'5 x 18'2 Kitchen is a light and airy room, full of character, again with a solid oak floor, high vaulted beamed ceiling, plus 4 double glazed, triple aspect windows with granite quoins and slate sills overlooking the gardens and surrounding countryside. Double glazed French doors lead to a south facing sun terrace/patio. An array of painted solid oak fronted larders, drawers and cupboards are accompanied by a Corian U-shaped worktop surface and contemporary tiled walls. A 'Stoves' range cooker proudly sits in a mock inglenook fireplace. At one end of the kitchen is a one and a half bowl sink unit with a drainer carved into the worktop whilst at the other end is a smaller Butler style sink. A range of Siemens appliances include a dishwasher, American upright fridge/freezer, microwave and plate-warming drawer
Sitting Room and 5th Bedroom/Office:The Sitting Room is located off the Galleried Landing and offers versatility as a separate Dining Room or secondary Sitting/Media Room. A connecting door leads to a 5th Bedroom/ Office.
Ground Floor: West WingFrom the Reception Hall, a spacious 17'6 x 10'4 Study/Office has a stable door to the south facing gardens as well as provides access to a 17ft Utility Room, fitted in the same quality as the main kitchen with Corian worktops and a Quooker tap. A further door leads to a Rear Hall, which has connecting doors to Ardevora Vean as well as a useful Linen Room plus a Store Room, which flows in to a Boot Room, which has an entrance door in to the courtyard.
Ground Floor: East WingFrom the Reception Hall, a doorway leads to an Inner Hall and bedroom wing located below the Main Drawing Room and Kitchen. This area comprises a 17'10 x 14'9 Master Bedroom with En Suite Bathroom featuring a freestanding rolltop bath with claw feet and separate wet/shower area plus two further double Bedrooms served by a Family Bathroom.
Ardevora Vean(549 sq ft / 51 sq m)
Holiday Letting Tariff circa £120 per night (Sleeps 2)
Taking a couple of steps down into a private walled and pleasant courtyard garden you enter via a stable entrance door into a spacious hallway, from which doors lead into all rooms. A locked internal door connects to the Main House. The open plan living room has a high vaulted ceiling, a dining area and a well equipped oak effect fitted kitchen with Siemens appliances including ceramic electric hob, oven, extractor hood, concealed dishwasher and fridge and freezer. The king size bedroom has views over the countryside and the wet/shower room also has a WC and wash hand basin, with a non-slip tiled floor.
The Gardens and GroundsA gravelled driveway leads to a main courtyard. The gardens are south facing and are mainly laid to lawn with walled and hedged borders. Off the Study/Office and Rear Hall is a walled courtyard that leads on to the rear garden, with courtesy lighting. Leading off the Kitchen is a large patio area, ideal for alfresco dining. A large courtyard area to the front of the property provides a large parking area for several cars and boats and houses the dog kennel and run.
Creek AccessThe owners and their successors in title have a right and liberty to pass on foot down the side of the neighbour's field gaining access to a small beach on Ardevora Creek.
Location Summary(Distances and times are approximate).Pendower Beach: 2.6 miles. The Roseland Inn and Church, Philleigh: 1.5 miles. St Just in Roseland Boatyard: 5.8 miles. St Mawes: 7 miles with Falmouth 20 minutes by passenger ferry. Portscatho: 4.7 miles. King Harry Ferry: 3.4 miles. Truro: 12 miles or 8 miles (by car ferry). Cornwall Airport Newquay: 23 miles with daily flights to London and regular flights other Regional UK airports and European destinations. St Austell: 14 miles with London Paddington 4 hours by train. Plymouth: 56 miles. Exeter: 91 miles.
Situation and AmenitiesArdevora Mill is situated on The Roseland Peninsula in an Area of Outstanding Natural Beauty and is about 1.5 miles from Philleigh, renowned for its historic church and 16th century Roseland Inn. It is one of the prettiest country villages of the Roseland, which is adjacent to the estuary of the River Fal and stretches to Gerrans Bay in the East. The nearby villages of Gerrans and Portscatho provide day-to-day shopping facilities and primary schooling and excellent secondary education is available in Tregony a few miles away.
Just 3.4 miles away is the King Harry Ferry, which links to Truro, Falmouth and the rest of mid to West Cornwall. For the sailing enthusiast, St Just in Roseland has a boatyard and sailing clubs are found at Falmouth, Mylor Harbour and St Mawes. The mile long white sands of Pendower Beach are only 2.6 miles away. St Just in Roseland itself is renown for its historic creek side church, where subtropical plants grow beside native trees and flora.
General Information
Services: Mains electricity, private drainage and private water. Oil fired central heating. Under-floor heating to the ground floor. Zoned heating controls to most rooms. Ample telephone and television points throughout, Superfast Broadband enabled.
Energy Performance Certificate Ratings: Main House C (72); Ardevora Vean D (67).
Council Tax: Band “G” for the Main House (including Ardevora Vean).
Important NoticeEvery effort has been made with these details, but accuracy is not guaranteed, and they are not to form part of a contract. Representation or warranty is not given in relation to this property. An Energy Performance Certificate is available upon request. The electrical circuit, appliances and heating system have not been tested by the agents. All negotiations must be with H Tiddy. Before proceeding to purchase, buyers should consider an independent check of all aspects of the property. Further information on mobile coverage and broadband availability is found on Ofcom and Openreach ‘checker’ websites. Visit the Gov.uk website for further information and to ‘check long term flood risks.
General Data Protection Regulations: We treat all data confidentially and with the utmost care and respect. If you do not wish your personal details to be used by us for any specific purpose, then you can unsubscribe or change your communication preferences and contact methods at any time by informing us either by email or in writing at our office in St Mawes.
Important Information
- This is a Freehold property.
- This Council Tax band for this property is: G
Property Ref: 507_337578
Similar Properties
4 Bedroom Bungalow | Guide Price £1,100,000
A detached family-sized single storey residence, modernised over recent years to quality specifications, standing in an...
Prime Building Plot, Freshwater Lane, St Mawes
5 Bedroom Plot | Guide Price £1,100,000
An unrivalled opportunity to purchase an exclusive individual building plot of around half an acre, capturing breathtaki...
5 Bedroom Detached House | Guide Price £1,100,000
A light and airy 4/5 bedroom, 2/3 reception, 3 bathroom modern detached residence privately located in circa 2.6 acres o...
3 Bedroom Detached Bungalow | Guide Price £1,250,000
Sitting just moments from the water’s edge in one of Cornwall’s most prestigious coastal villages, this unique and conte...
Trewartha, Veryan, Truro, Cornwall, TR2
5 Bedroom Detached House | Guide Price £1,250,000
Spacious 5-bed home with 2-bed annexe on approx. 1 acre, in peaceful countryside setting. Built in 2003, with stunning v...
5 Bedroom Detached House | Guide Price £1,300,000
An immaculately presented modern detached house with extremely versatile 5 bedroom, 5 bathroom accommodation, balconies,...
How much is your home worth?
Use our short form to request a valuation of your property.
Request a Valuation

