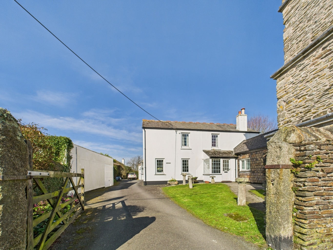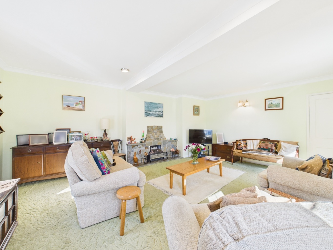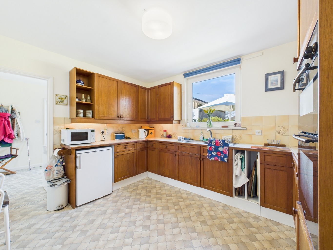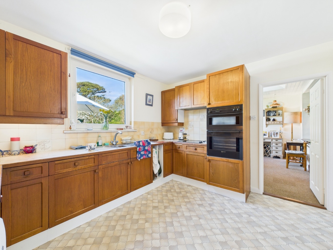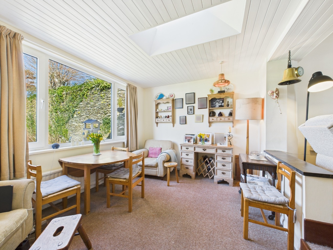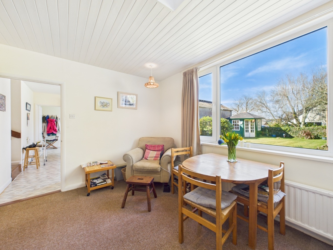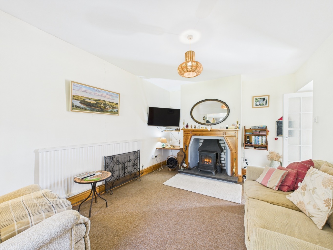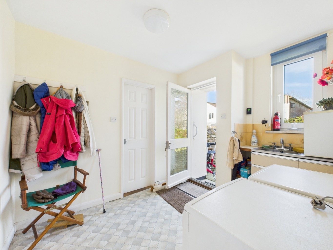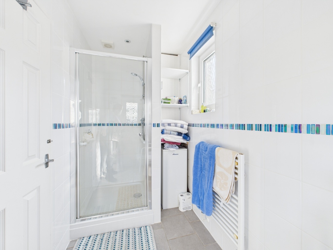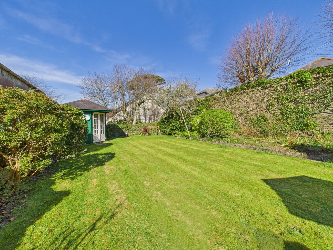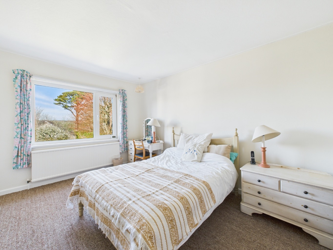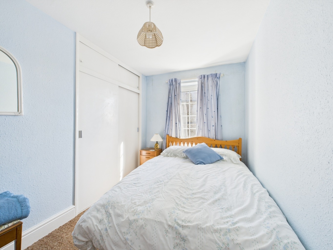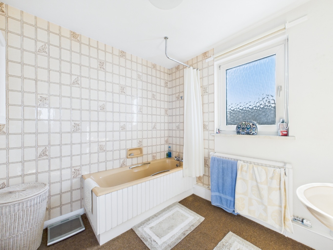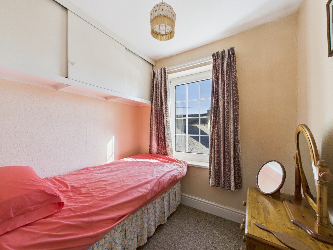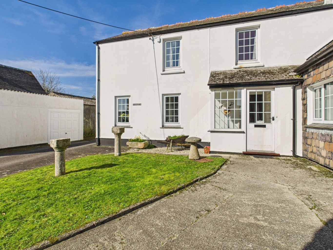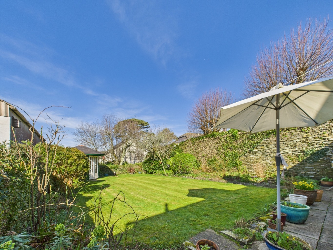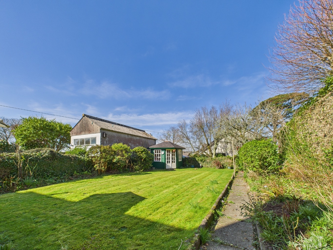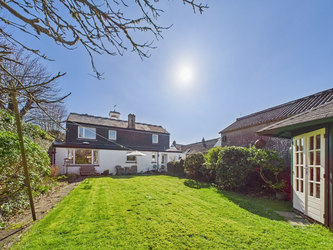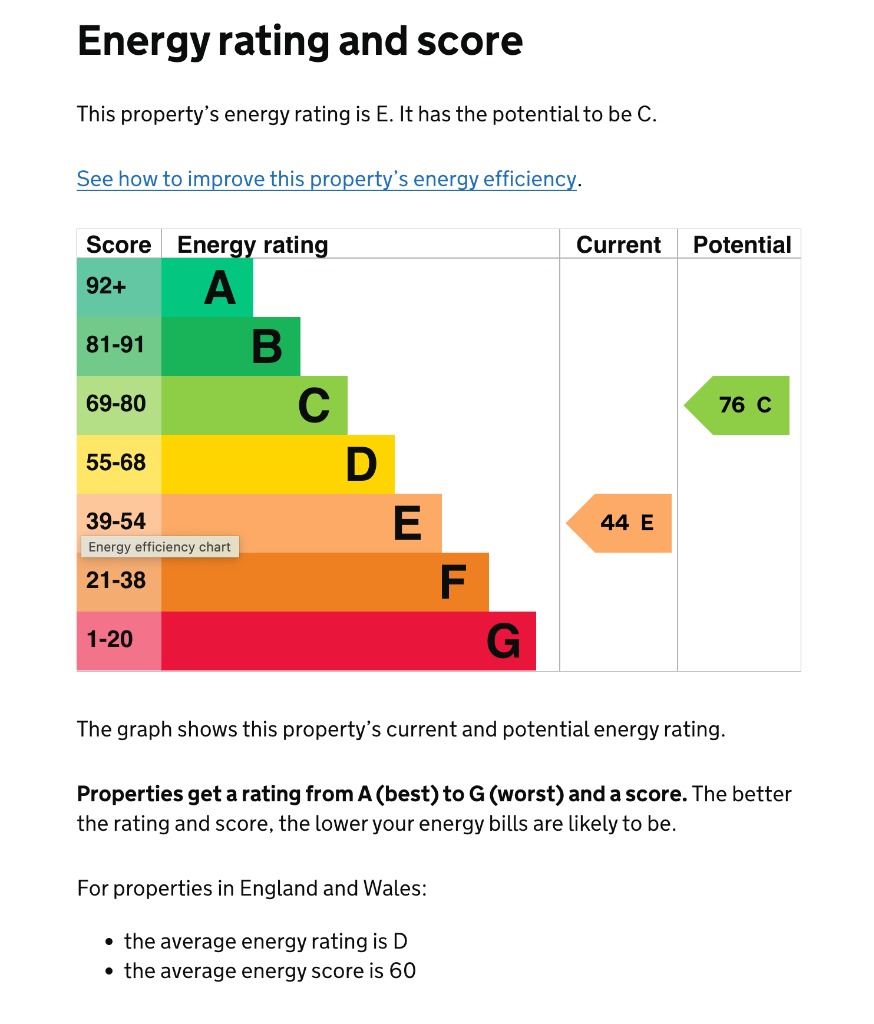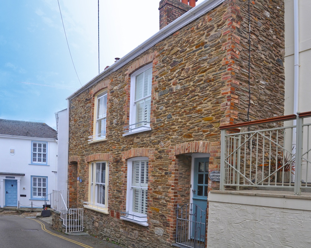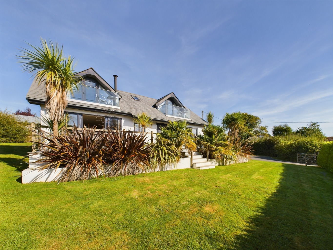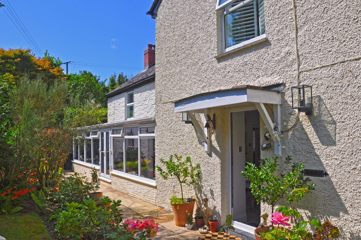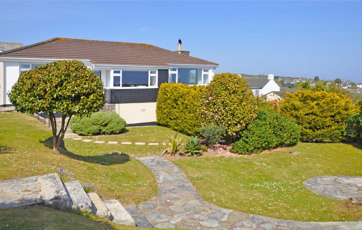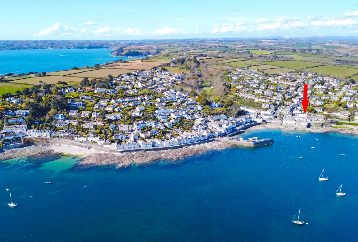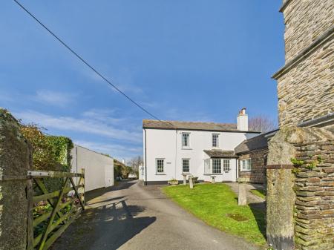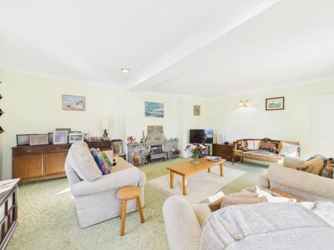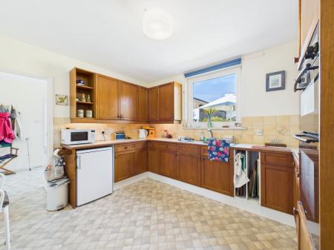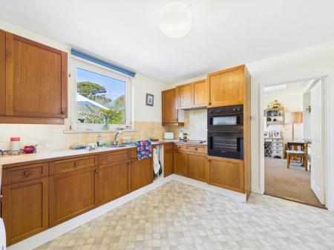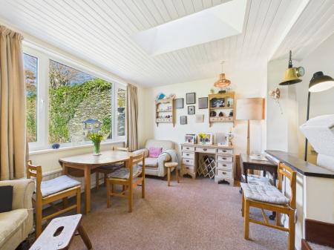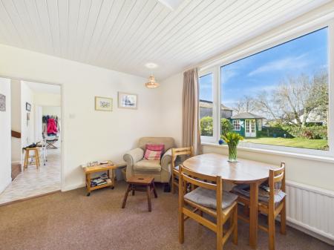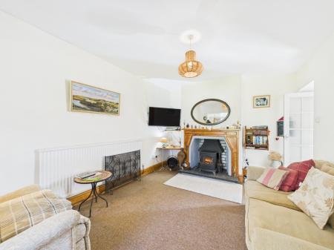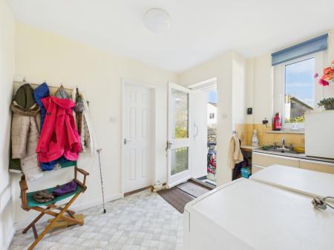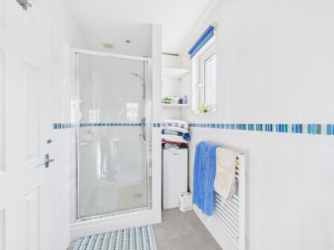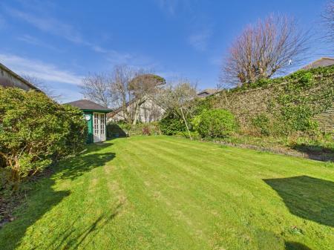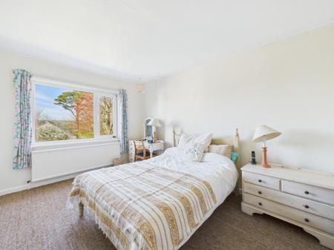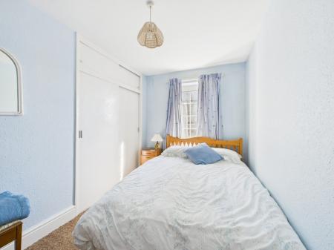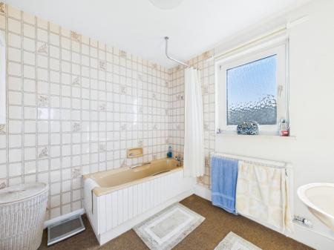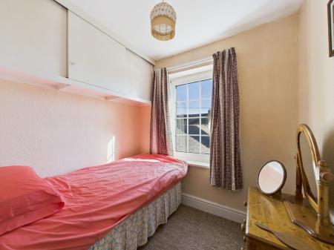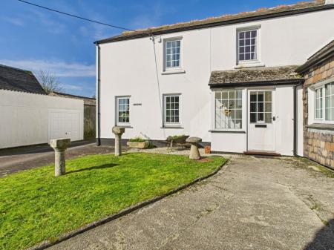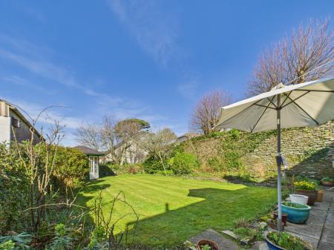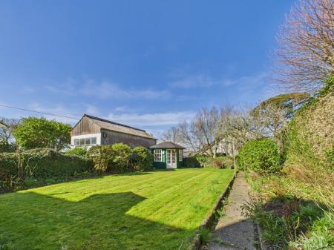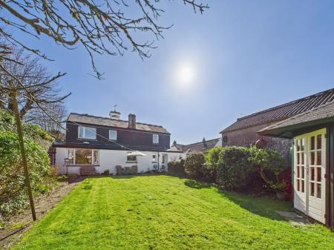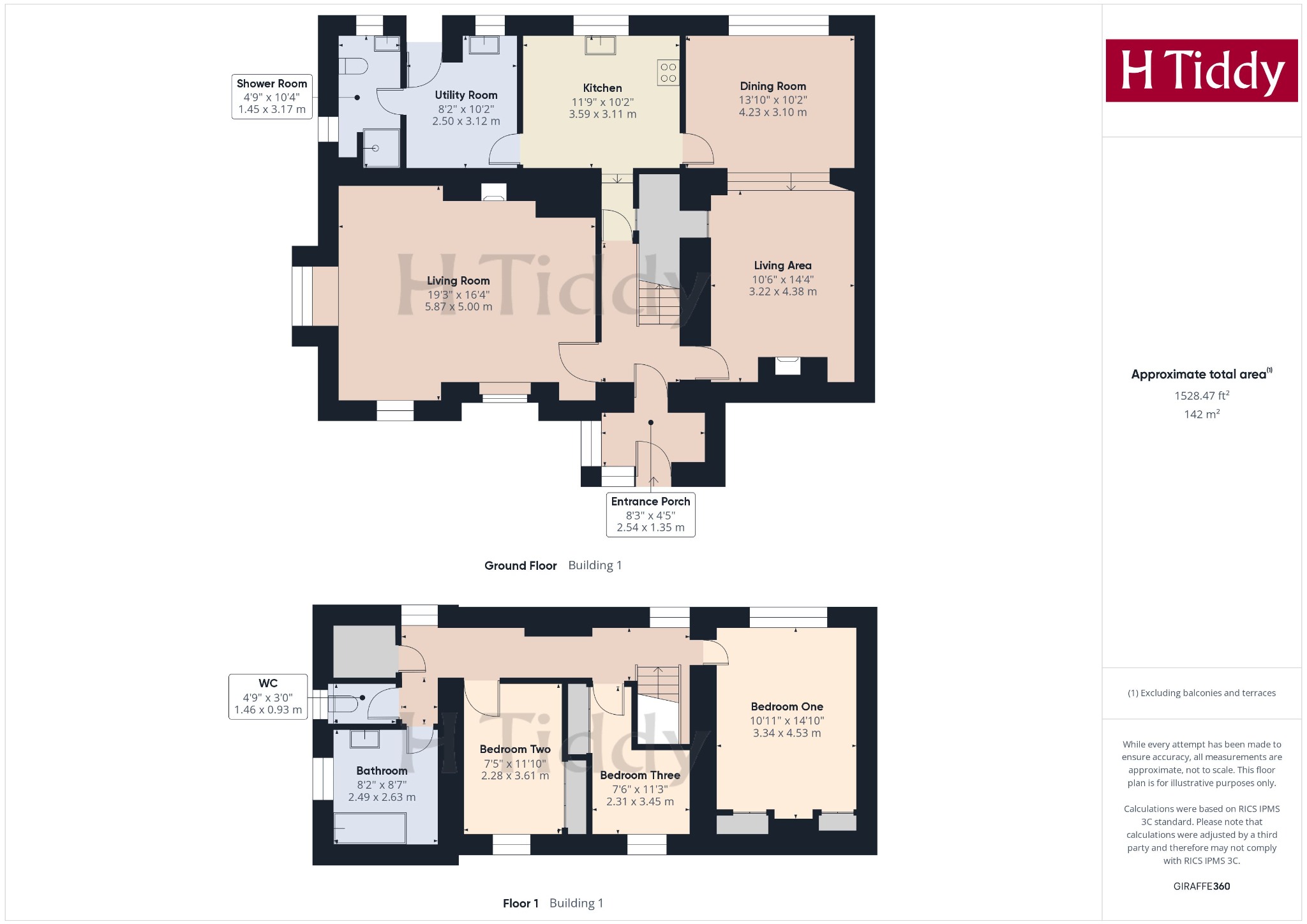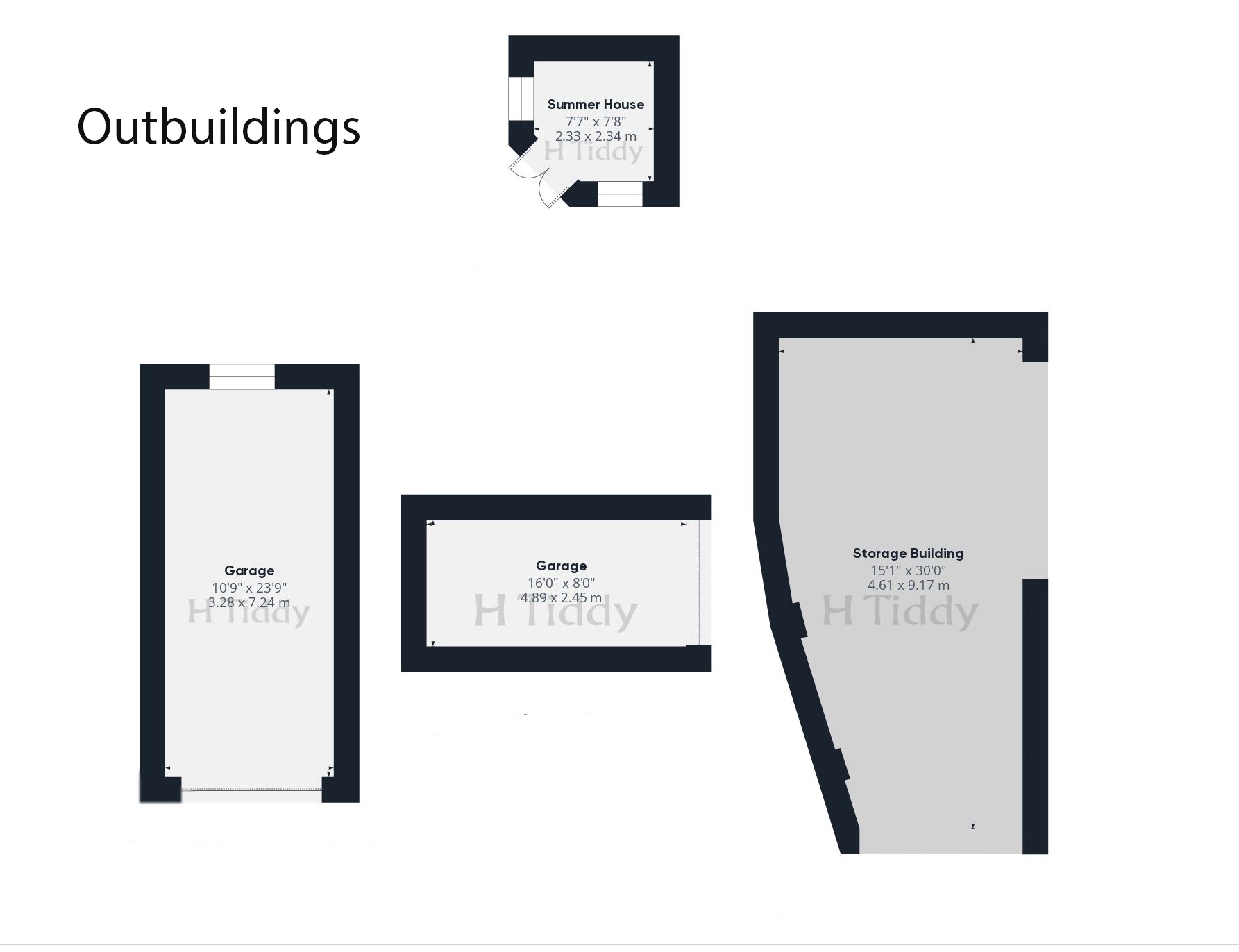- Spacious character family home
- Central village location set back behind the iconic village Clock Tower
- Close to village amenities
- Ample parking with 2 garages, driveway and carport
- Level plot with lawned garden and summerhouse
- Potential for updating
- Living Room, sitting room and separate dining area
- Two double bedrooms and one single
- Family bathroom, separate wc and downstairs shower room
3 Bedroom Semi-Detached House for sale in Cornwall
This charming three-bedroom house in the heart of Tregony village offers a perfect blend of character, with potential to extend (subject to consent), ample outdoor space and would benefit from some modernising. With generous living areas, a pretty sunny rear garden, outbuildings and plenty of parking, it presents a wonderful opportunity to create a family home in a sought-after location. Accommodation Summary(Internal Floor Area: 1528.47 sq. ft. (142 sq. m.)) Ground Floor: Entrance Porch, Hallway, Living Room, Sitting Room, Dining Room, Kitchen, Utility Area, Shower Room.First Floor: Landing, Three Bedrooms, Bathroom and Separate WC.Outside: Front and Rear Lawned Gardens, Summerhouse, Parking, Detached Garage, Large Storage Building / Car Port, 2nd Garage. DescriptionLocated in the heart of the picturesque Tregony village, this delightful three-bedroom house offers a perfect blend of character and potential. The property is ideally situated within easy reach of all the village amenities and offers a peaceful retreat with a well-maintained exterior and gardens. As you step into the home, a large, enclosed entrance porch welcomes you, leading into a spacious and inviting entrance hallway.
The ground floor features a generously proportioned dual-aspect living room, a versatile space that could easily serve as an additional bedroom if desired. A beautiful slate fireplace with an electric inset fire adds warmth and charm to the room. To the other side of the hallway, you'll find the open-plan sitting and dining rooms. A couple of steps separate the sitting room from the dining room, where large windows provide views of the pretty rear garden. The sitting room benefits from a feature fireplace with a wooden surround and an inset wood burner, creating a cosy and inviting atmosphere. The dining room flows seamlessly into the kitchen, making it an ideal space for family meals and entertaining.
Adjacent to the kitchen is a utility room, which provides additional storage and leads directly into a downstairs shower room. From the utility room, a back door opens out to the rear garden, offering convenient access to the outdoor space.
Upstairs, the property has two double bedrooms and a further single bedroom, providing ample space for a family or guests. The family bathroom is equipped with a bath and wash basin, while a separate WC is located next door for added convenience. There is potential to extend to the rear of the property, over the single storey extension which already exists, and we are assured would easily accommodate this, subject to the necessary consents.
This property has been lovingly cared for by the current owners over the years but is now ready for a fresh update, offering the perfect opportunity for new owners to modernise putting their own style on the home.
OutsideOutside, the front garden is beautifully laid to lawn, providing a peaceful buffer from the hustle and bustle of Tregony High Street. The rear garden, predominantly laid to lawn, offers a serene and private space, with the added bonus of a charming summerhouse. The garden is fully enclosed by attractive stone walls and is well-planted with a variety of mature shrubs, creating a tranquil outdoor oasis.
For those in need of storage or space for hobbies, the property benefits from two single garages and a large storage outbuilding / car port, offering a wealth of possibilities. To the side of the house, there is ample parking space, ensuring convenience for multiple vehicles.
SummaryThis charming three-bedroom house in the heart of Tregony village offers a perfect blend of character, with potential to extend (subject to consent), ample outdoor space and is ideal for modernisation. With generous living areas, a pretty rear garden, and plenty of parking, it presents a wonderful opportunity to create a family home in a sought-after location. The property is full of potential, offering the perfect balance of peaceful village living and easy access to local amenities, making it an ideal choice for those looking to make their mark on a new home. Location Summary(Distances are approximate)St Mawes – 10 miles. Cathedral City of Truro – 8 miles. Falmouth – 18.5 miles. Newquay Airport – 17.5 miles with flights to London Gatwick (70 minutes), and Manchester (80 minutes). St Austell - 8 miles with London Paddington 4 hours by rail. Plymouth – 47 miles. Exeter - 86 miles. LocationTregony is known as the gateway to the Roseland Peninsula. This is an Area of Outstanding Natural Beauty with a wealth of beaches, fishing villages, lovely countryside and sailing facilities. Tregony was once a thriving port on the River Fal before it silted up. To-day it is flourishing again with many interesting old buildings, Church, excellent junior school with Little Carne nursery class, the Ofsted rated “Outstanding” Roseland Academy Senior School, two doctors' surgeries, dentist, hairdresser, Public House and a range of shops along its wide main street, including a mini-market and post office. Despite its rural location, Tregony remains well connected with a regular bus service to Truro, St Austell, Probus, Portscatho, Veryan and St Mawes. The City of Truro, the commercial centre of Cornwall lies some 8 miles away and offers an extensive range of retail facilities together with private schooling and a main line rail connection to London, Paddington. CornwallThe Duchy of Cornwall offers a range of attractions such as the Eden Project, the National Maritime Museum, the Lost Gardens of Heligan, and the Tate Gallery. The Cathedral City of Truro is the main financial and commercial centre of Cornwall. It has a fine range of shops, private schools, college and main hospital (RCH Treliske). Cornwall Airport in Newquay has regular daily flights to London as well as connections to other UK regional airports and a number of European destinations. General Information Services: Mains water, electricity and drainage. Oil fired central heating. Energy Performance Certificate Rating: TBC Council Tax Band: E FTTC Superfast Broadband available: Openreach predicted max download speeds: Superfast 64 - 80 Mbps; Standard 24 Mbps. Ofcom Outdoor Mobile Area Coverage Rating: Likely for EE, Three, O2 and Vodafone. Land Registry Title Number: Unregistered title. Tenure: Freehold GOV.UK Long-Term-Flood-Risks: River/Sea: Very Low. Surface Water: Very Low. Viewing: Strictly by appointment with H Tiddy. Important NoticeEvery effort has been made with these details, but accuracy is not guaranteed, and they are not to form part of a contract. Representation or warranty is not given in relation to this property. An Energy Performance Certificate is available upon request. The electrical circuit, appliances and heating system have not been tested by the agents. All negotiations must be with H Tiddy. Before proceeding to purchase, buyers should consider an independent check of all aspects of the property. Further information on mobile coverage and broadband availability is found on Ofcom and Openreach ‘checker’ websites. Visit the Gov.uk website for further information and to ‘check long term flood risks. General Data Protection Regulations: We treat all data confidentially and with the utmost care and respect. If you do not wish your personal details to be used by us for any specific purpose, then you can unsubscribe or change your communication preferences and contact methods at any time by informing us either by email or in writing at our office in St Mawes.
Important Information
- This is a Freehold property.
- This Council Tax band for this property is: E
Property Ref: 507_343851
Similar Properties
Central St. Mawes, Truro, Cornwall.
2 Bedroom Terraced House | Guide Price £650,000
Beautifully presented stone-fronted cottage in central St Mawes, offering stylish open-plan living, Shaker style kitchen...
Gorran Haven, St. Austell, Cornwall, PL26 6HT
4 Bedroom Detached House | Guide Price £650,000
This fully renovated four double-bedroom detached home in Gorran Haven offers modern open-plan living, three en-suites,...
3 Bedroom Detached House | Guide Price £650,000
Very attractive & spacious 3-bedroom character cottage with charming features inc beamed ceilings & slate floors. Lovely...
Chapel Terrace, St. Mawes, Cornwall.
2 Bedroom Terraced House | Guide Price £675,000
Immaculately presented two bedroom cottage in one of St Mawes' most prominent positions, offering breathtaking views ove...
Newton Park, St. Mawes, Truro, Cornwall, TR2
3 Bedroom Detached House | Guide Price £695,000
A spacious split-level 3 bedroom detached home in a private St Mawes cul-de-sac, 3 Newton Park boasts stunning coastal v...
2 Bedroom End of Terrace House | Guide Price £695,000
Completely renovated throughout and beautifully presented two bedroom stylish cottage in central St Mawes. Moments from...
How much is your home worth?
Use our short form to request a valuation of your property.
Request a Valuation

