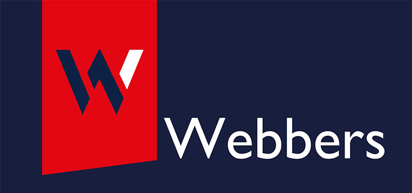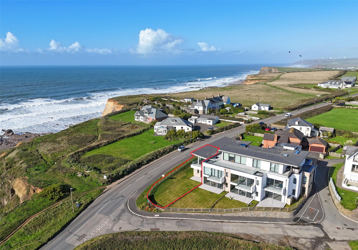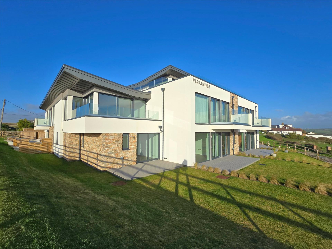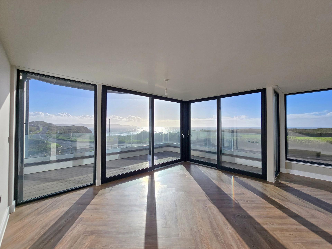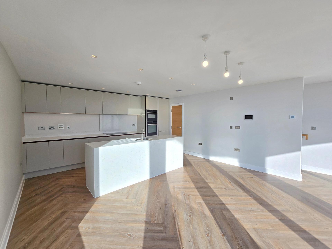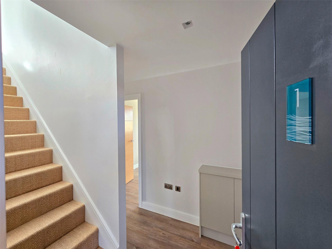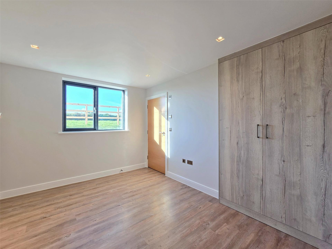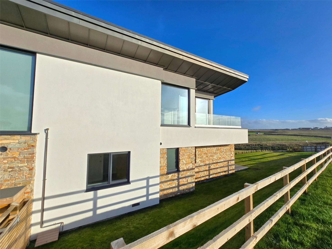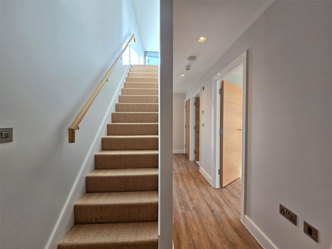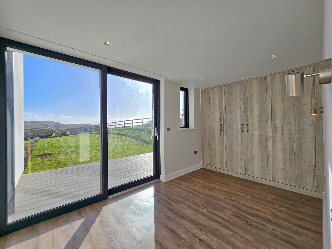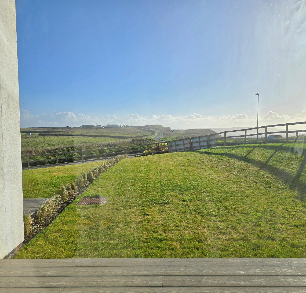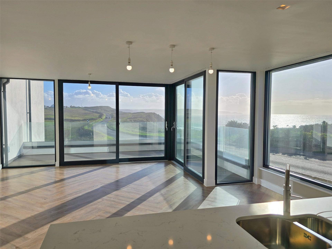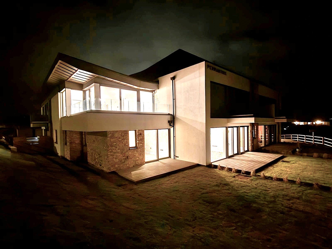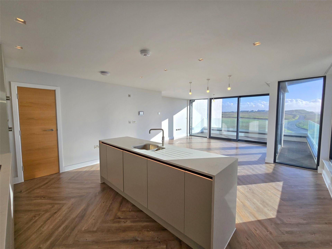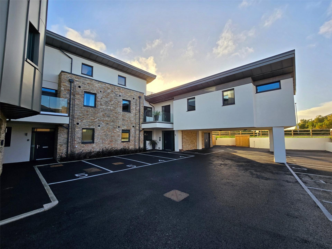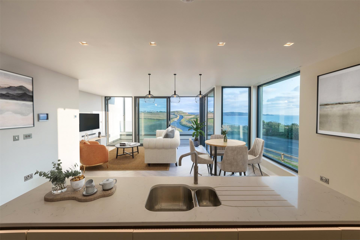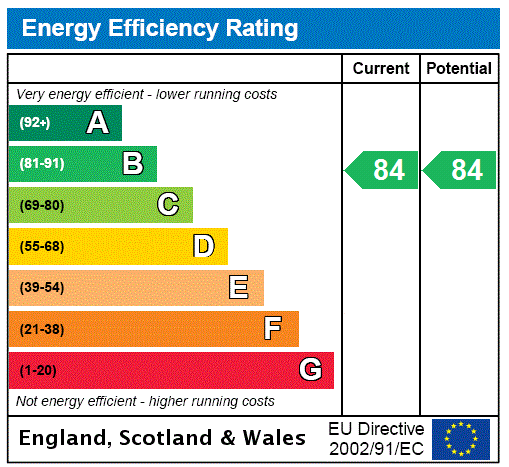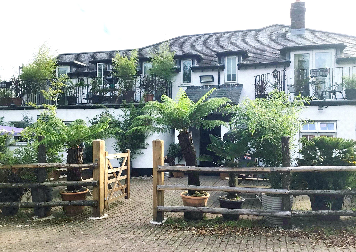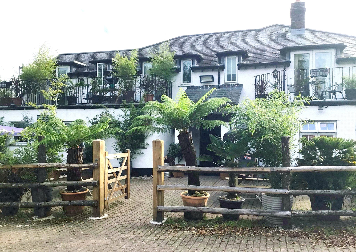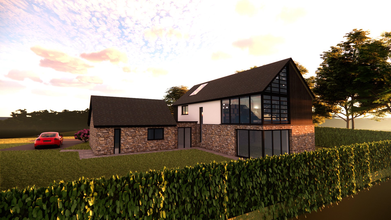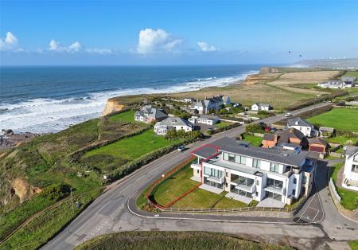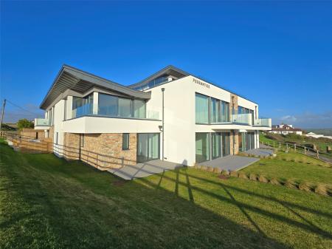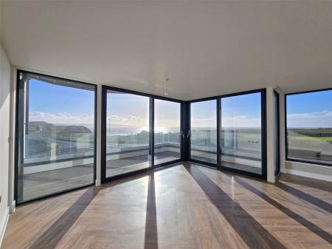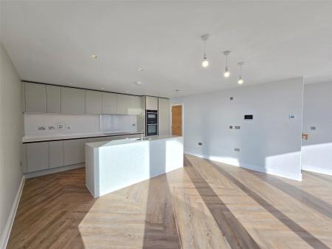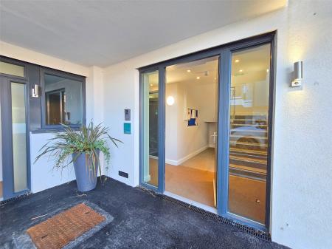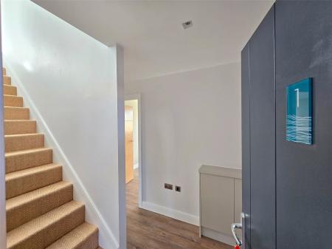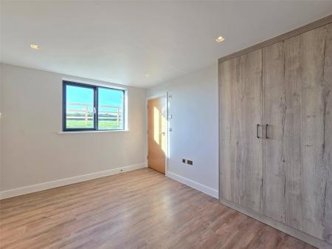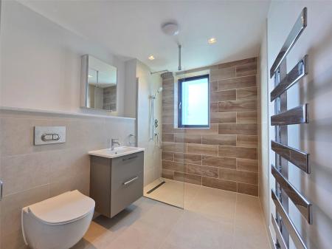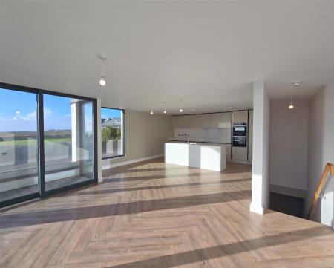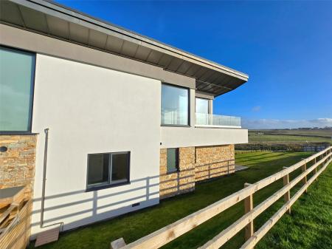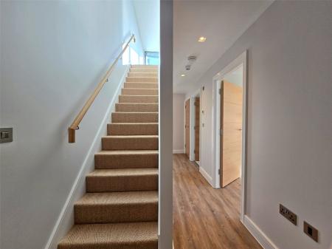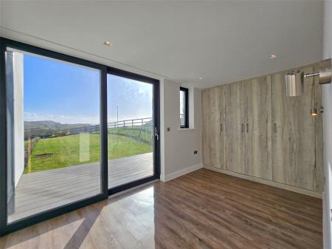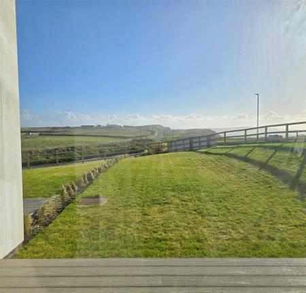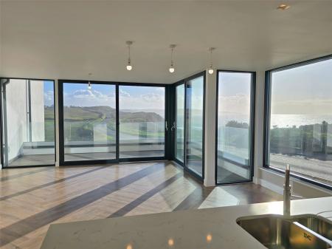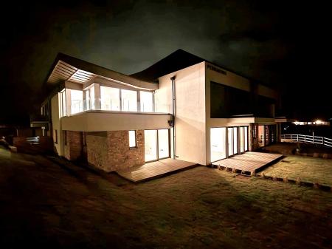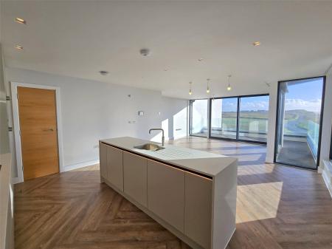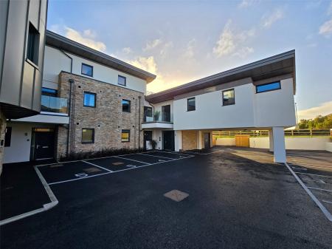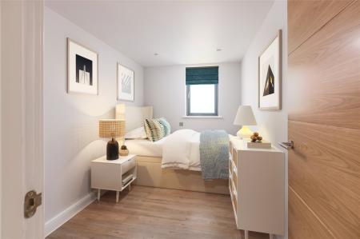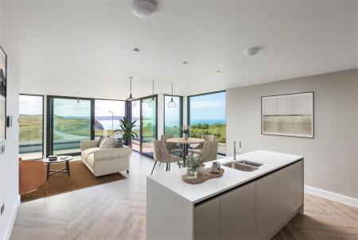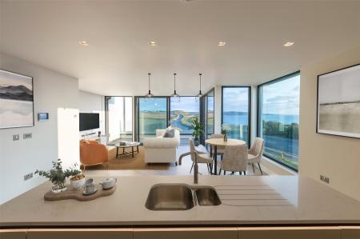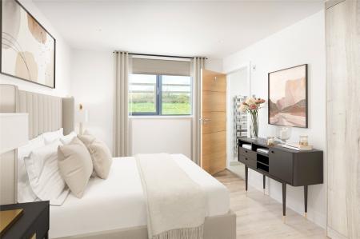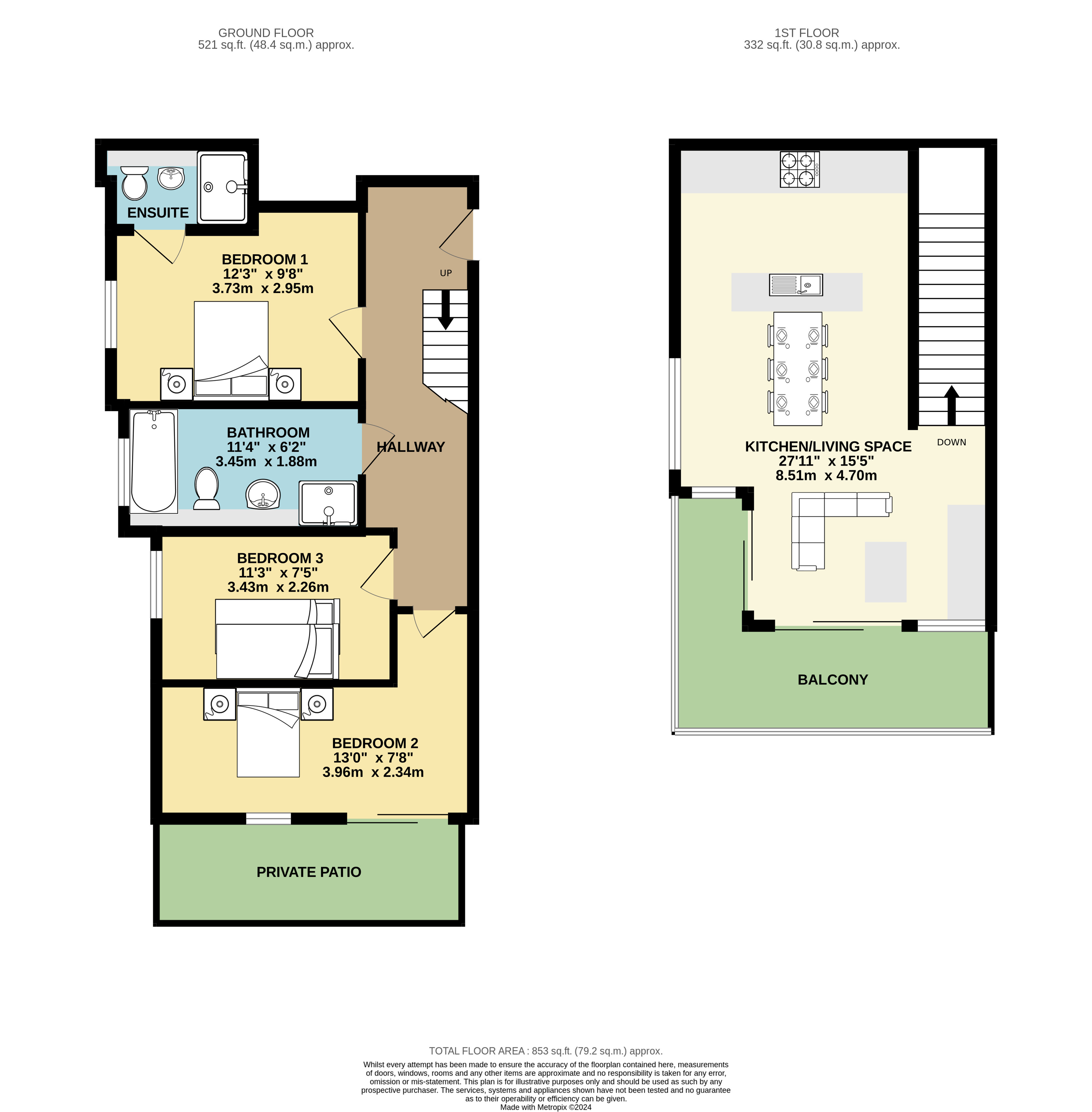- Ideal holiday home in a stunning cliff top location
- Energy efficient and super airtight building
- Great investment opportunity with holiday letting income projection of over £50,000
- Solid core high quality internal doors
- High specification floor/wall finishes with performance acoustic matting under through-out
- Boiling water taps
- Digital and satellite connection points
- Super fibre broadband
- building wired for CAT6
- Video intercom entry system
3 Bedroom Apartment for sale in Cornwall
Ideal holiday home in a stunning cliff top location
Energy efficient and super airtight building
Great investment opportunity with holiday letting income projection of over £50,000
Solid core high quality internal doors
High specification floor/wall finishes with performance acoustic matting under through-out
Boiling water taps
Digital and satellite connection points
Super fibre broadband, building wired for CAT6
Video intercom entry system
Private terrace and balcony with sea views
Marine grade Scandinavian windows/doors fitted with solar control glass
Exemplary marine grade specified external materials
Acoustic properties to Robust Standard Details
2 Allocated parking spaces per apartment
Car charging infrastructure, connection ready
10 year building warranty
Private individual outdoor storage
Introducing Apartment 1, Perrantide, a flagship duplex apartment offering a rare opportunity to acquire luxury coastal living with breathtaking views over the Atlantic Ocean and the Cornish coastline. As the only duplex within the exclusive Perrantide development, this high-specification property boasts 100m² of refined accommodation, ideal for both full-time living and holiday investment.
The ground floor has 3 well-appointed bedrooms, one with en-suite shower room and a separate family bathroom, all benefitting from underfloor heating and contemporary finishes. The principal bedroom opens onto a composite decked patio which opens up to a lawn garden exclusive to this apartment, offering direct sea views.
Ascending to the first floor, you are welcomed into an expansive open-plan kitchen, dining, and living space, bathed in natural light thanks to large corner glazed elevations. This impressive living area opens out onto a sun balcony with panoramic views stretching along the rugged coastline, making it the perfect space for entertaining or simply unwinding while taking in the stunning surroundings. The kitchen itself is thoughtfully designed with premium finishes, including natural stone worktops, Neff integrated appliances, and a Quooker tap.
Additional features include two private parking spaces and a storage shed, all just a stone's throw from the charming seaside town of Bude. With no occupancy restrictions, One Perrantide offers flexibility for use as a permanent residence, second home, or high-yield holiday let.
Designed with a focus on sustainability, energy efficiency, and modern living, this property seamlessly blends cutting-edge technology with the tranquillity of coastal life, all within an exclusive development built to the highest standards by renowned developers Marine Drive Ltd.
GROUND FLOOR
Communal Entrance Lobby Intercom system, light and spacious stairwell serves the individual apartments. Private door to:-
Entrance Hall Staircase ascending to the first floor with useful under stairs storage cupboard. Openreach fibre connection. Doors to:-
Bedroom 1 12'3" x 9'8" (3.73m x 2.95m). A bright and spacious principal double bedroom with double glazed window to the side elevation. Feature wall lights, satin chrome switches and sockets. Built in double wardrobe. and LVT flooring with underfloor heating. Door to:-
Ensuite 6'11" x 4'2" (2.1m x 1.27m). Attractive part tiled walls with feature tiled wall, tiled flooring with underfloor heating. Fixed glass shower screen, mains fed shower with large soak head and separate hand attachment, wall hung vanity unit, wall hung toilet bowl with concealed cistern and a chrome wall mounted heated towel rail.
Bedroom 2 13' x 7'8" (3.96m x 2.34m). Sliding doors and window to the front elevation leading out onto the composite decked patio, lawn gardens and offering superb coastal views. Inset lighting, feature wall lights, satin chrome switches and sockets, built in wardrobes and LVT flooring with underfloor heating.
Bedroom 3 11'3" x 7'5" (3.43m x 2.26m). Opaque double glazed window to the side elevation. Inset lighting, satin chrome switches and sockets and LVT flooring with underfloor heating.
Bathroom 11'4" x 6'2" (3.45m x 1.88m). Opaque double glazed window to the side elevation. Inset lighting, attractive part tiled walls with feature tiled wall and tiled flooring with underfloor heating. Fixed glass shower screen, mains fed shower with large soak head and separate hand attachment, wall hung vanity unit, wall hung toilet bowl with concealed cistern and a chrome wall mounted heated towel rail.
FIRST FLOOR
Open plan Kitchen/Living/Dining Room 27'11" x 15'5" (8.5m x 4.7m). A bright and spacious multi zone room with inset lighting and feature pendant lighting. Large double glazed sliding doors leading out onto the balcony and large feature double glazed window offering stunning sea and coastal views. LVT flooring with underfloor heating and satin chrome switches and sockets. Door to cupboard housing the Baxi gas fired boiler and underfloor heating manifolds.
The kitchen is finished with a range of matching wall and base units with stone worksurface with matching upstand. Undermounted sink with Quooker tap, Integrated Neff appliances comprise induction hob with extractor, electric cooker with slide and hide door, fridge freezer, dishwasher and washing machine.
Balcony 18'6" x 6'1" (5.64m x 1.85m). Composite decking, glass balustrade and panoramic views out over the Atlantic Ocean and down the rugged Cornish coastline.
Services Mains gas, electric, drainage and metered water.
Council Tax Band TBC - Cornwall District Council
Tenure - Leasehold with share of freehold Contact agent for full details. Property management firm Peninsula Property Management LTD will fully manage Perrantide giving you peace of mind and security 24/7.
What3words: ///relating.eclipses.daredevil
Important Information
- This is a Share of Freehold property.
Property Ref: 56016_BUD240318
Similar Properties
5 Bedroom Detached House | Guide Price £700,000
This 5-bedroom (2 ensuite) detached modern house, with 3.96 ACRES of gardens and land, includes a 1-bedroom, 1 ensuite A...
4 Bedroom Detached House | Guide Price £675,000
This well-presented 4-bedroom (1 ensuite) detached family home, constructed by well-regarded local builders in 2002, off...
Bramble Lane, Kilkhampton, Bude
4 Bedroom Detached House | £655,000
Home 9 The Old Parsonage is a beautifully built, Georgian-inspired, home by local homebuilder, bunnyhomes.
Brandis Corner, Holsworthy, Devon
Hotel | Offers in region of £750,000
Detached country inn with 11 en-suite letting bedrooms, large function suite ideal for parties and weddings, 3 bar areas...
Brandis Corner, Holsworthy, Devon
13 Bedroom House | Offers in region of £750,000
Detached country inn with 11 en-suite letting bedrooms, large function suite ideal for parties and weddings, 3 bar areas...
4 Bedroom Detached House | £750,000
A stunning eco-friendly home on the Cornwall/Devon border, set within the scenic Tamar Valley. 4 bedrooms, 1 ensuite, on...
How much is your home worth?
Use our short form to request a valuation of your property.
Request a Valuation
