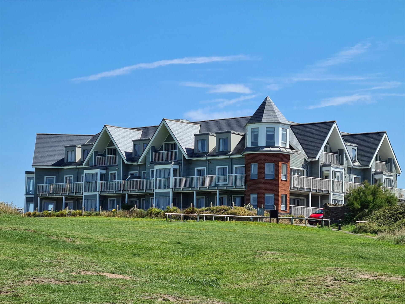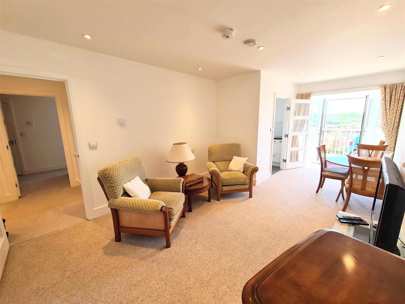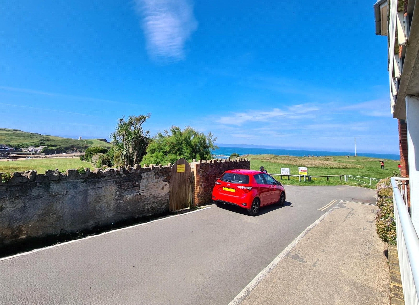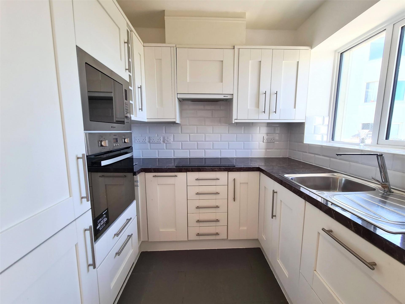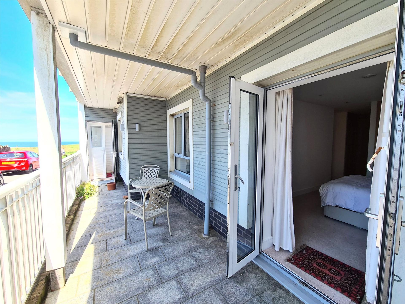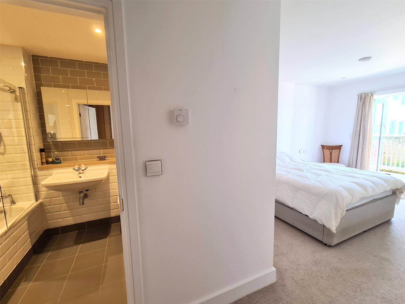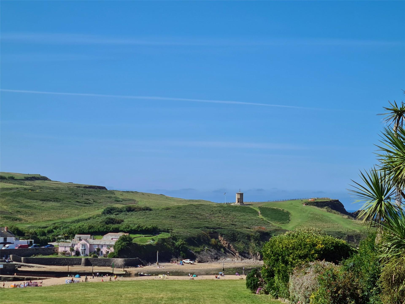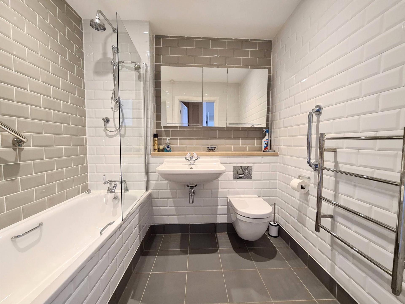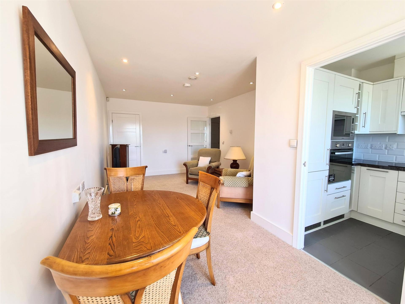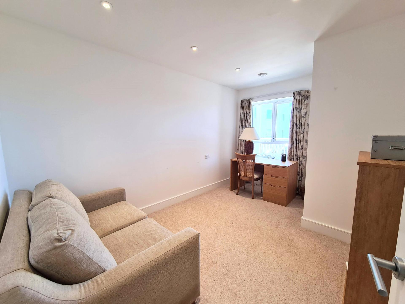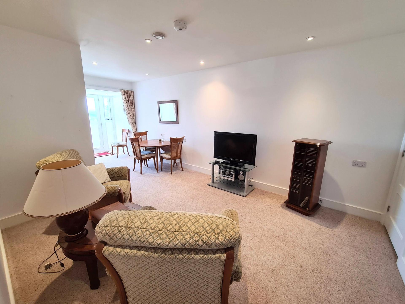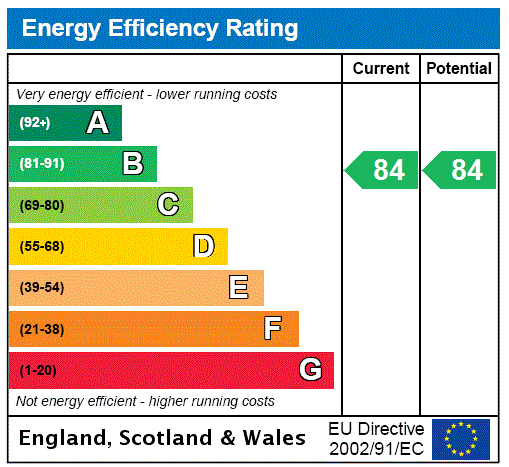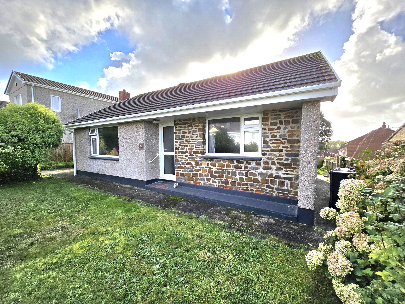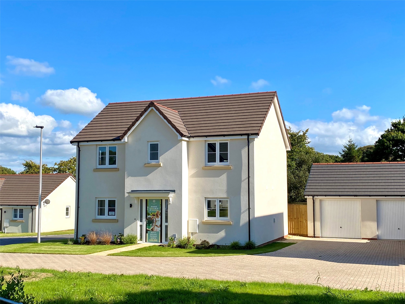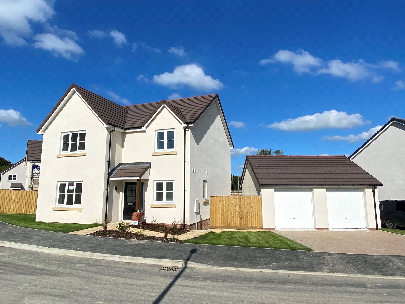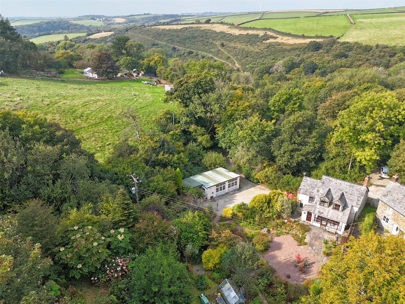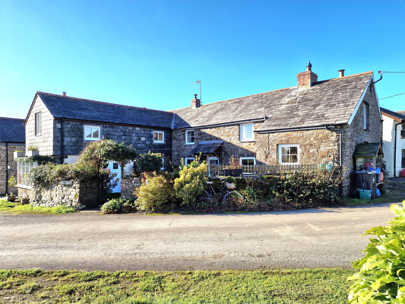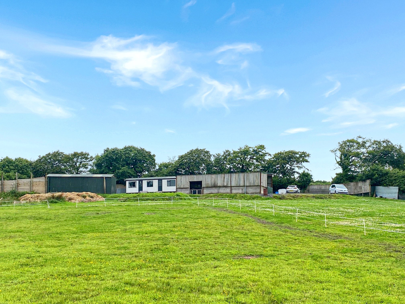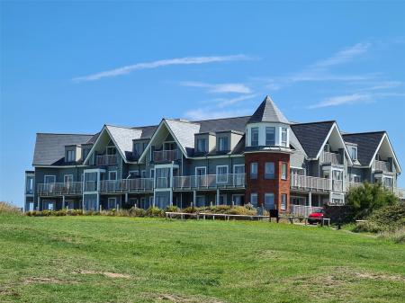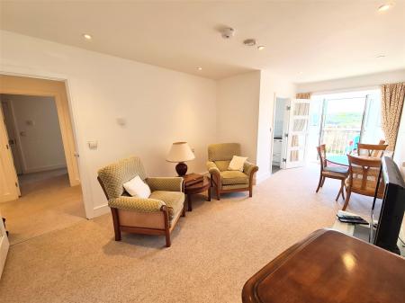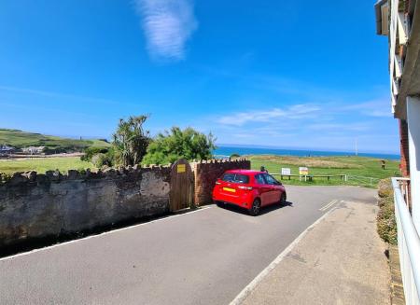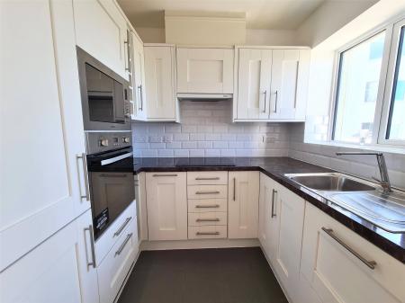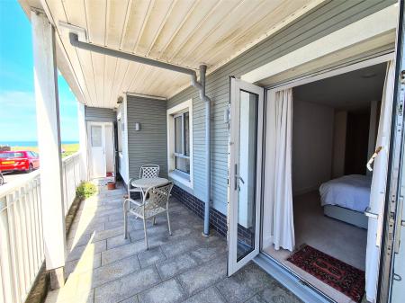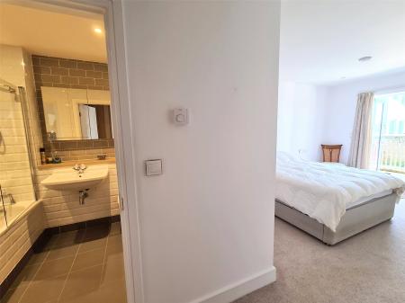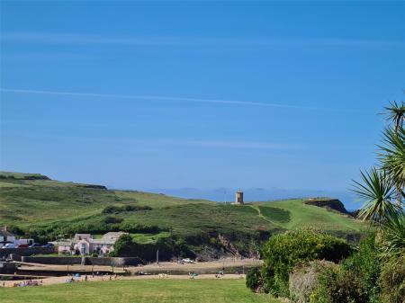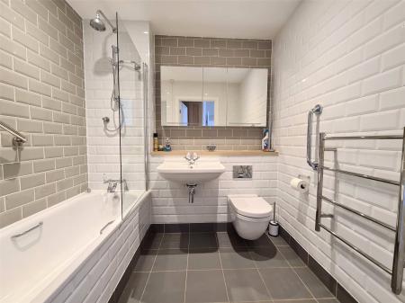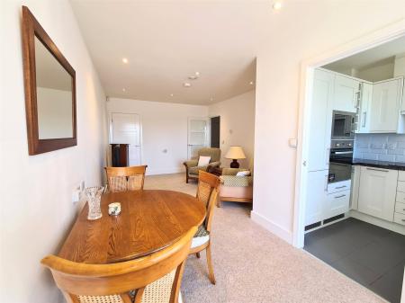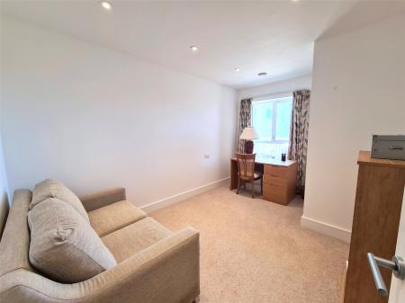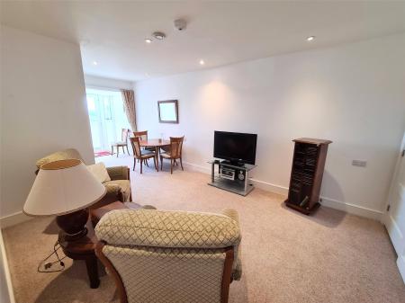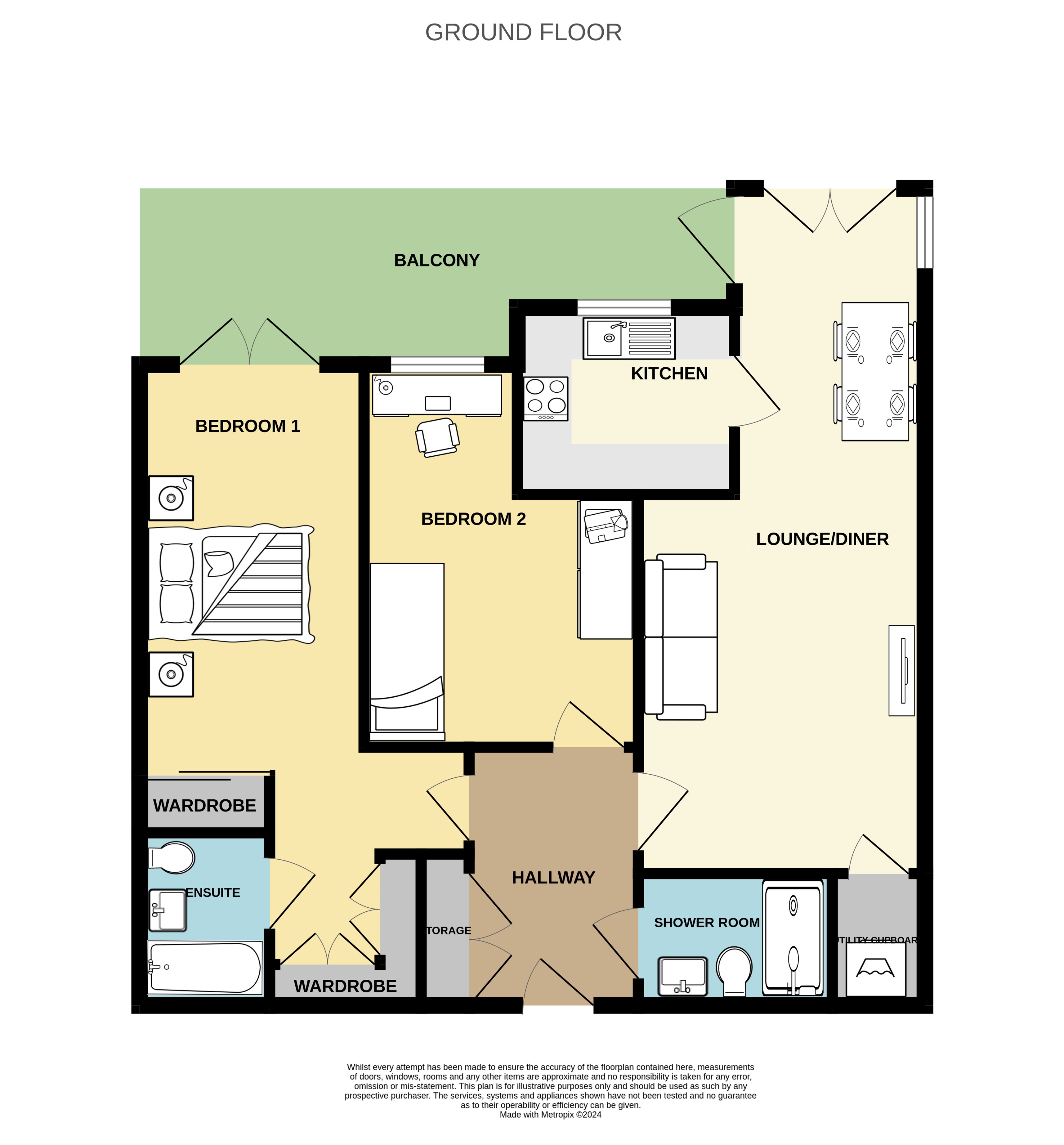- Well designed two bedroom apartment.
- Over 55 retirement block.
- Large communal lounge.
- Guest suite.
- Lift
- post room
- and Laundry.
- Communal parking.
- Kitchen with built-in appliances.
- Underfloor heating.
2 Bedroom Apartment for sale in Cornwall
Well designed two bedroom apartment.
Over 55 retirement block.
Large communal lounge.
Guest suite.
Lift, post room, and Laundry.
Communal parking.
Kitchen with built-in appliances.
Underfloor heating.
24 hour emergency call system
Short walk to Sainsbury and the town.
Atlantic Rise is a thoughtfully designed and meticulously built community for individuals over 55 who seek an independent and vibrant lifestyle.
This development fosters a thriving community where long-lasting friendships flourish. With the ocean as a picturesque backdrop. The Owners lounge is a place where residents can enjoy the stunning scenery while relaxing or chatting with neighbours over a cup of coffee. On sunny days, the lounge opens onto a lovely terrace, offering breathtaking ocean views.
Set on the ground floor, Apartment 2 is ready for occupation and enjoys generous room sizes. Offering two bedrooms, with the main bedroom having an ensuite and a comprehensive range of built-in wardrobes. There is also a seperate shower room. The kitchen, which has integrated appliances, leads off the lounge/diner. The balcony can be accessed via the dining area and main bedroom, and is a perfect area to relax and take in some coastal and sea views.
Lease term 999 years from the 1st January 2015 with 990 years remaining.
Service charge £6,525.24 pa which includes heating and hot water. Reviewed annually.
Ground rent £250 pa.
Ground rent review date - January 2030. The 15th anniversary from the lease commence date and thereafter every 10th anniversary.
Hallway 8'10" x 5'10" (2.7m x 1.78m).
Lounge/Diner 25'6" (7.77m) max x 11'7" (3.53m) max to 6'3" (1.9m).
Kitchen 7'7" max x 6'5" (2.3m max x 1.96m).
Bedroom 1 13'3" x 9'9" (4.04m x 2.97m). not including built in wardrobes
Ensuite Bathroom 7'2" x 5'7" (2.18m x 1.7m).
Bedroom 2 13'7" (4.13m) max x 9'5" (2.87m) max to 6'6" (1.99m).
Shower Room 7'1" x 3'10" (2.16m x 1.17m).
Utility Cupboard 4'10" x 3'7" (1.47m x 1.1m).
Tenure Leasehold
EPC B
Council Tax Band D
Services Mains Electricity. Water and Drainage.
Photos provided by Pegasus Homes
Proceed through Belle Vue and turn left at the top, and then turn immediately left before Sainsbury's. Follow this to the end where the block will be found on the right hand side. It may well be easier to park in the supermarket carpark and we will arrange to meet you on foot near the main entrance to the building.
Important Information
- This is a Leasehold property.
Property Ref: 56016_BUD240251
Similar Properties
Minster Avenue, Bude, Cornwall
2 Bedroom Detached Bungalow | Guide Price £400,000
A superb 2-bedroom detached bungalow in a peaceful residential area with a spacious south-facing garden. Featuring a lar...
4 Bedroom Detached House | £400,000
**TURF INCLUDED**Home 35 - Primrose Meadows - The Azalea is a FOUR BEDROOM DETATCHED home with SINGLE GARAGE and PARKING...
4 Bedroom Detached House | £400,000
*HOME OF THE WEEK FLOORING INCLUDED* * READY TO MOVE INTO*Home 17 Primrose Meadows - The Gardenia - is a FOUR BE...
2 Bedroom Detached House | £435,000
Detached character cottage enjoying a valley position, yet within walking distance of village amenities, benefitting fro...
4 Bedroom Detached House | Guide Price £445,000
DETACHED COTTAGE - NOT LISTED, Versatile living, 4 bedrooms, 2 receptions, 3 bath/shower rooms, ANNEXE potential. Detach...
Land | Guide Price £450,000
A great opportunity to purchase a 3 bedroom barn to convert (under a building notice) with 7.25 acres in a truly rural s...
How much is your home worth?
Use our short form to request a valuation of your property.
Request a Valuation

