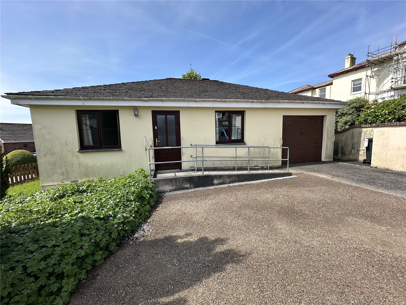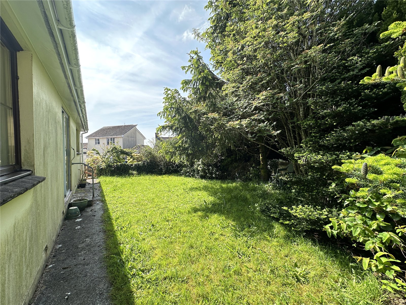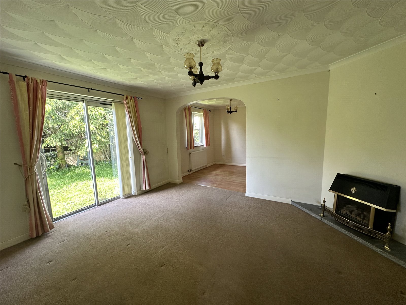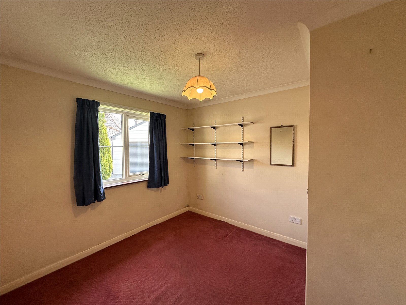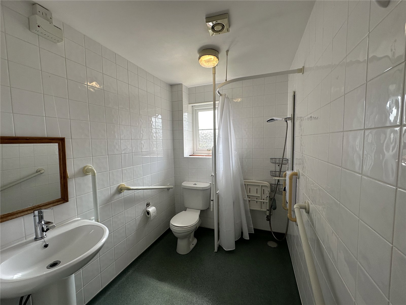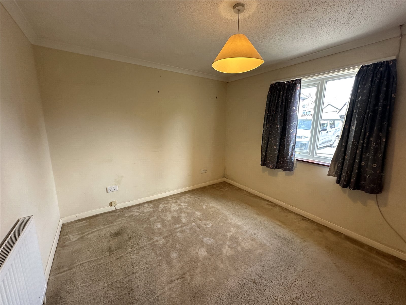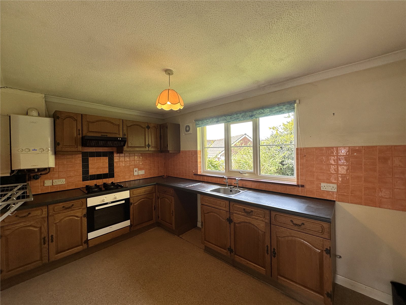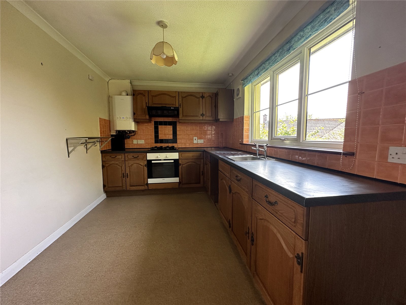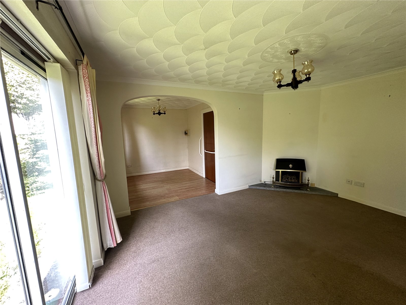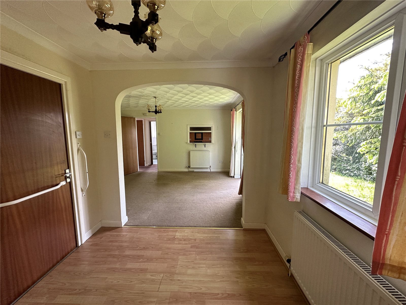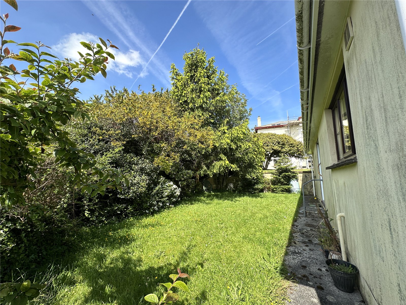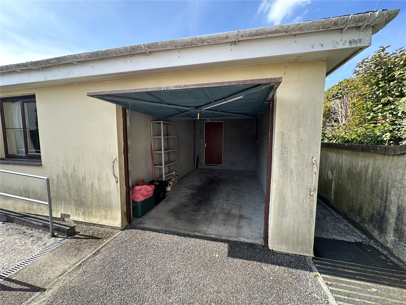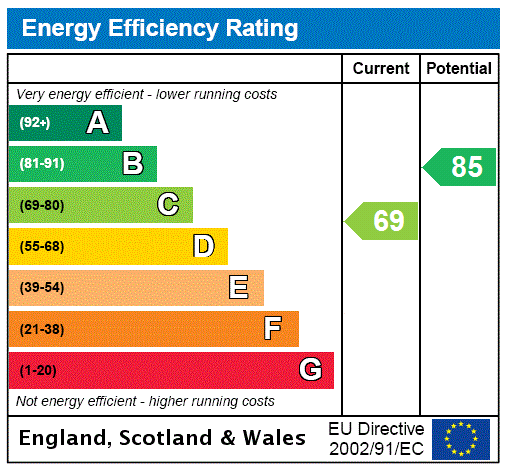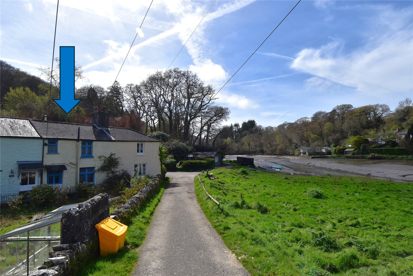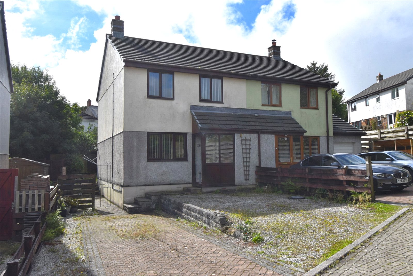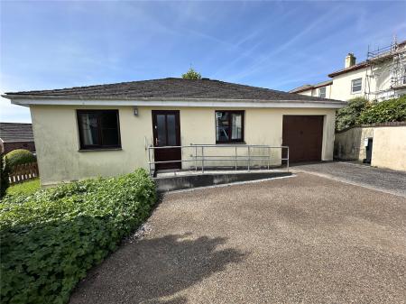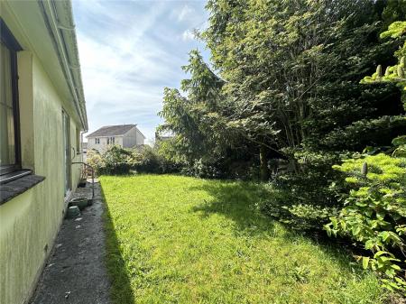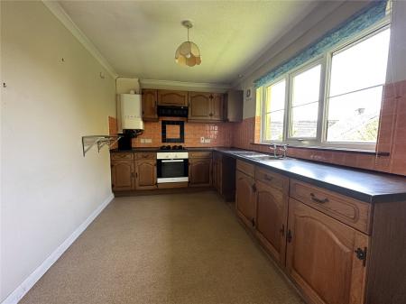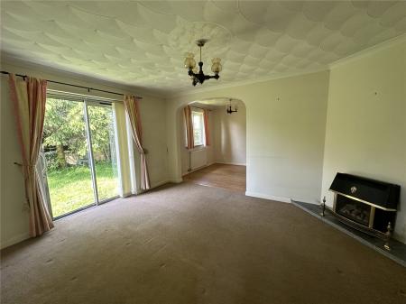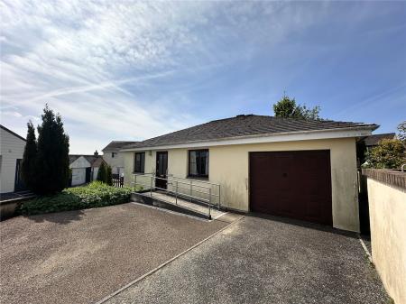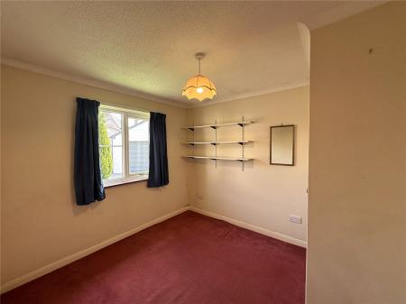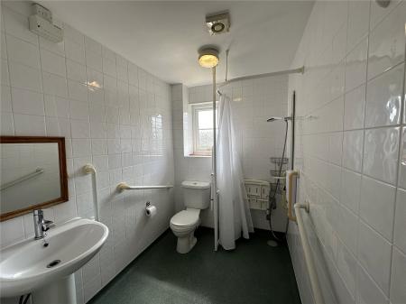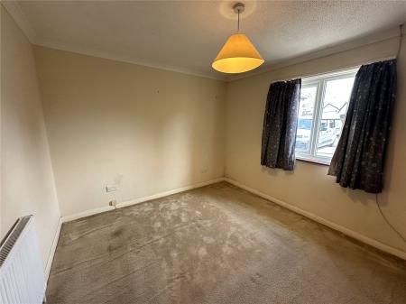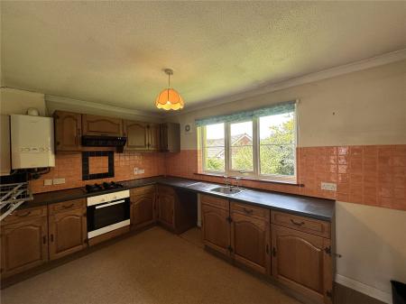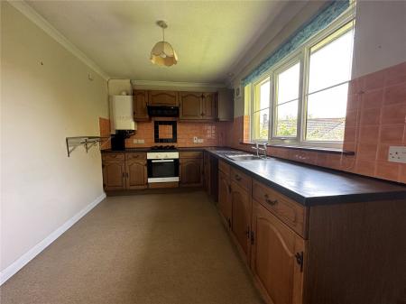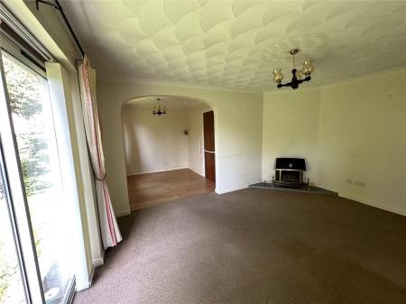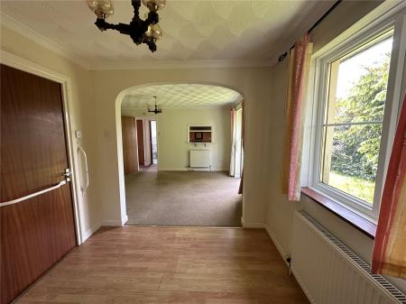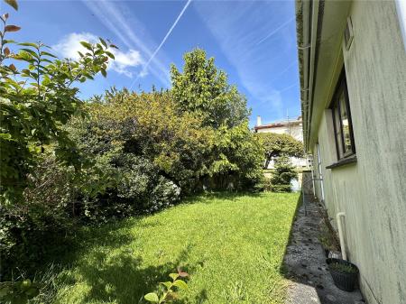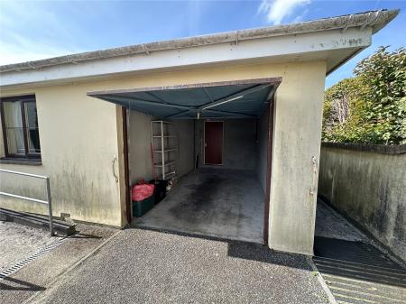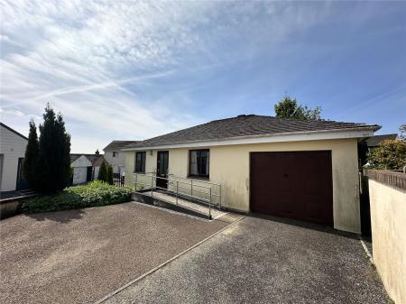- Two double bedrooms
- Lounge Diner
- Kitchen breakfast room
- Wet room
- Double glazing
- Gas central heating
- Garage
- Driveway parking for three cars
- Town centre location
2 Bedroom House for sale in Cornwall
**NO ONWARD CHAIN** A modern, detached two double bedroom bungalow situated in the heart of Liskeard. Benefits from driveway parking for three cars, integral single garage, lounge diner, kitchen breakfast room, wet room, enclosed rear garden, gas central heating and double glazing.
Entrance Hallway: Radiator, wall mounted coat hooks, doors open to the two bedrooms, wet room, kitchen breakfast room and lounge diner. Another door opens to a built-in storage cupboard with hanging hooks and built-in shelving.
Lounge: 4.51 m maximum x 3.44 m. Serving hatch to kitchen, double glazed sliding patio door to the rear garden. Television point, feature fireplace offering space for a gas flame fire (current fire is not working or connected). Archway opens through to the dining room.
Dining room: 2.70 m x 2.56 m. Double glazed window to the rear elevation overlooking the garden, radiator, wood effect flooring, an internal door opens to the integral garage.
Kitchen breakfast room 3.83 m x 2.51 m. Double glazed window to rear elevation overlooking rear garden. Vinyl flooring, space for breakfast table, radiator. Fitted with a range of floor base units comprising cupboards and drawers with worksurfaces over. Built-in electric oven and grill, four ring gas hob with hood over, tiled splashbacks. Wall mounted 'Ideal' Combi boiler. Inset stainless steel sink and drainer. Space for washing machine, space for fridge freezer, matching wall mounted storage units.
Bedroom One: 3.47m maximum x 3.03 m. Double glazed window to front elevation overlooking the driveway, radiator, built-in double wardrobe.
Bedroom Two: 3.02 m maximum x 2.80 m maximum. Double glazed window to the front elevation overlooking the driveway, built-in wardrobe, radiator.
Wet room: 2.43 m x 1.71 m. Double glazed obscured glass window to side elevation, radiator and tiled walls. Pedestal wash basin with mixer tap. Close coupled WC, wall mounted Mira electric shower. Level walk-in shower area with curtain on rail. Extractor fan. Has been adapted for easy, level access.
Integral Garage: 5.01 m x 2.73 m. Metal up and over door opening to driveway, lighting and power, offers ample storage space.
Outside the front of the property is a driveway parking area for three cars in front of the garage. There are access paths down either side which lead to an enclosed rear garden space which is enclosed mostly by walls and is mostly laid to lawn with a selection of mature shrubs and trees offering a good degree of privacy.
Important information
This is not a Shared Ownership Property
Property Ref: 59001_FAC240045
Similar Properties
2 Bedroom House | Fixed Price £225,000
**NO ONWARD CHAIN** VIDEO TOUR AVAILABLE. A modern two bedroom terraced house situated in the village of Par, within app...
Holiburn, Eliot Gardens, St Austell, Cornwall, PL25
2 Bedroom House | £220,000
**BRAND NEW GROUND FLOOR APARTMENTS, PRICES FROM �220,000**. High specification, two double bedroom apartmen...
Lowertown, Lerryn, Lostwithiel, PL22
2 Bedroom House | Guide Price £220,000
**NO ONWARD CHAIN** An exciting and rare opportunity to purchase a two bedroom terraced cottage requiring renovation in...
Wedgewood Road, St Austell, Cornwall, PL25
2 Bedroom House | Guide Price £230,000
** CHAIN FREE ** Ocean and Country are delighted to welcome a two-bedroom bungalow with off road parking and garage.
Holiburn, Eliot Gardens, St Austell, Cornwall, PL25
2 Bedroom House | £230,000
**BRAND NEW FIRST FLOOR APARTMENTS, PRICES FROM �230,000**. High specification, two double bedroom apartment...
3 Bedroom House | £235,000
**NO ONWARD CHAIN** VIDEO TOUR AVAILABLE. A semi detached three bedroom home situated in a cul-de-sac position in the vi...

Ocean & Country (Par)
4 Par Green, Par, Cornwall, PL24 2AF
How much is your home worth?
Use our short form to request a valuation of your property.
Request a Valuation
