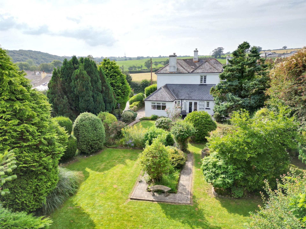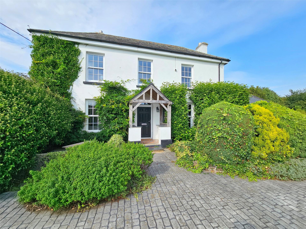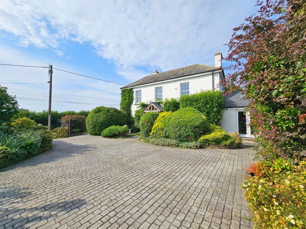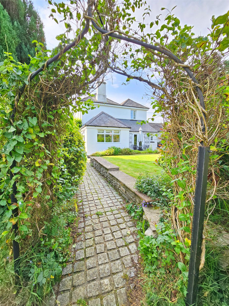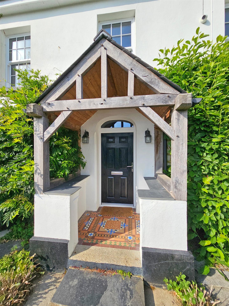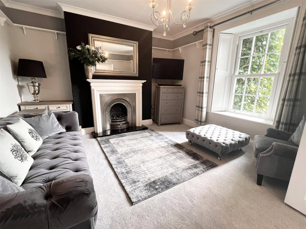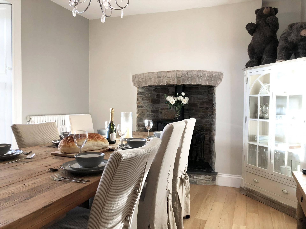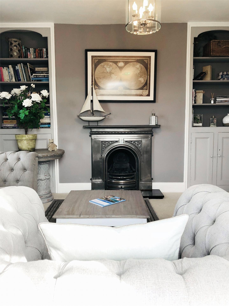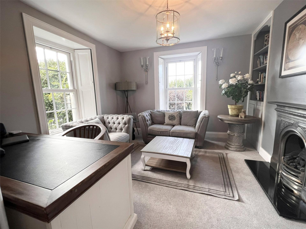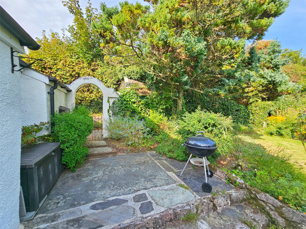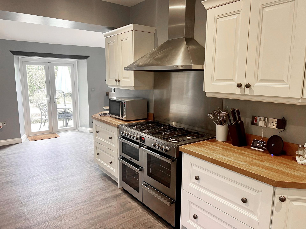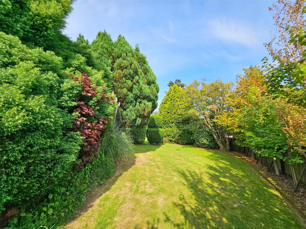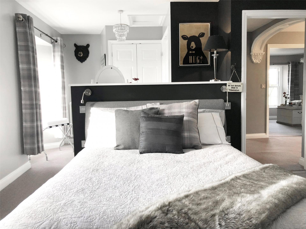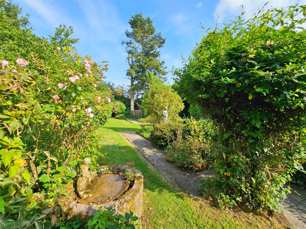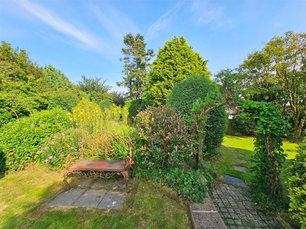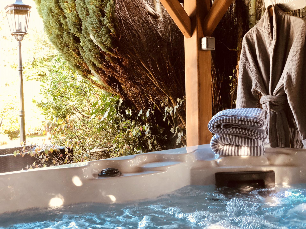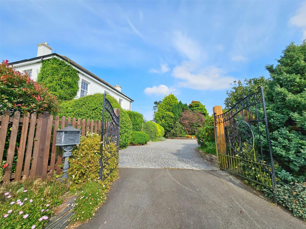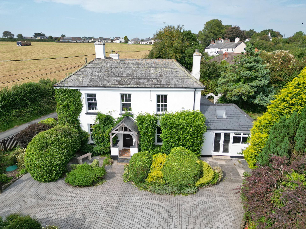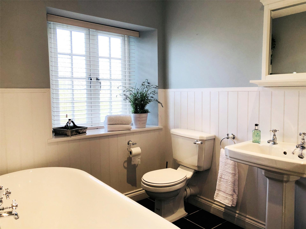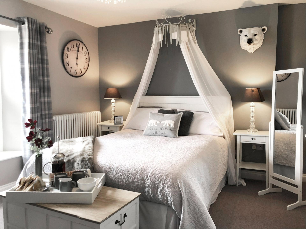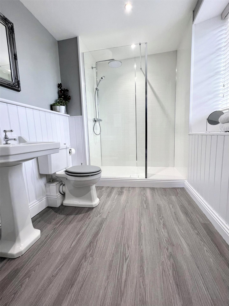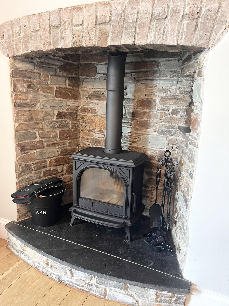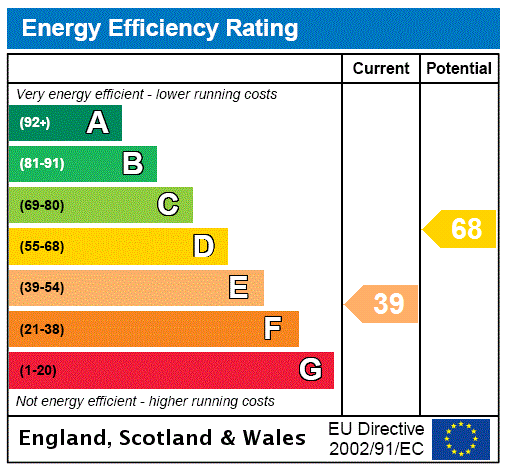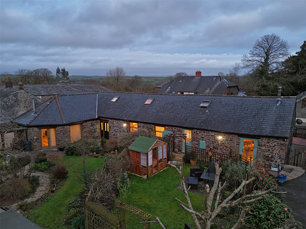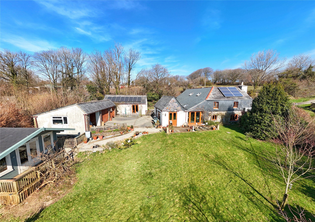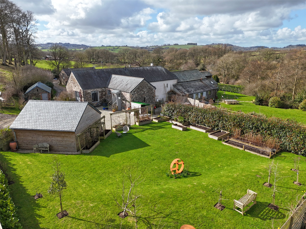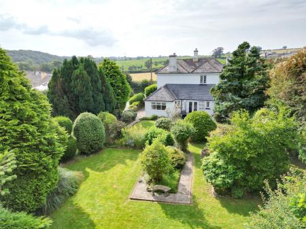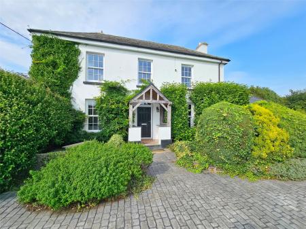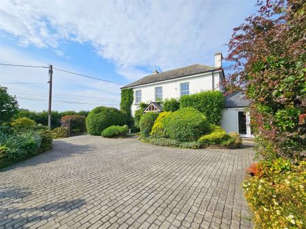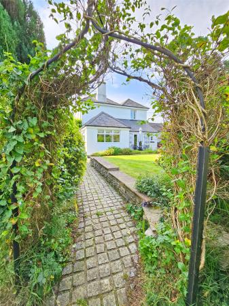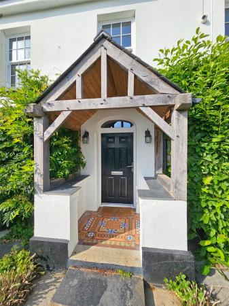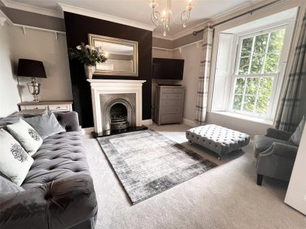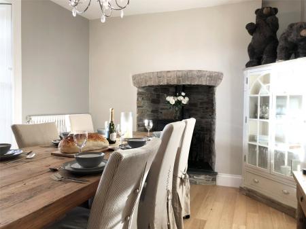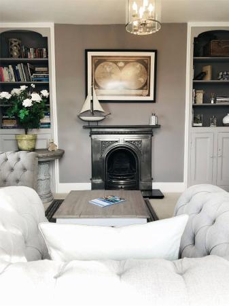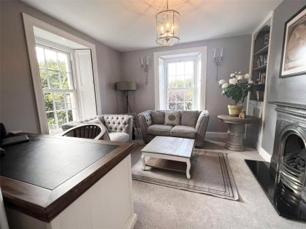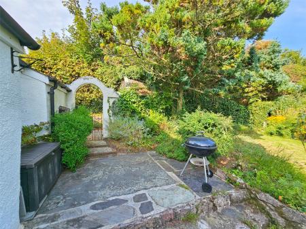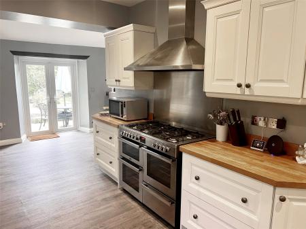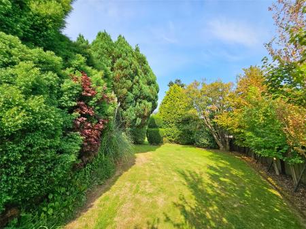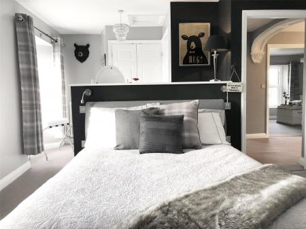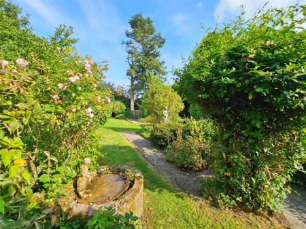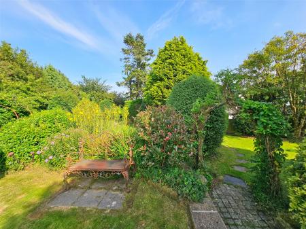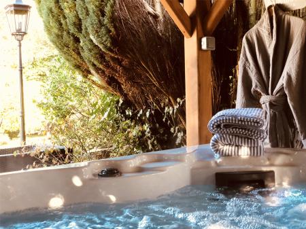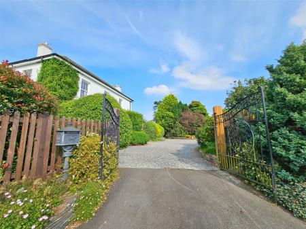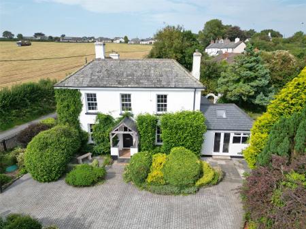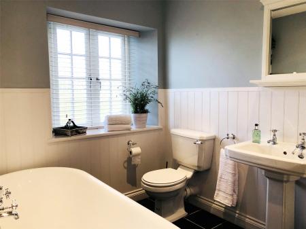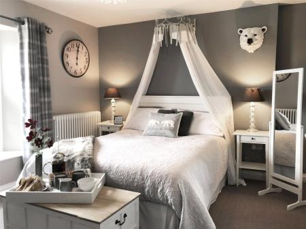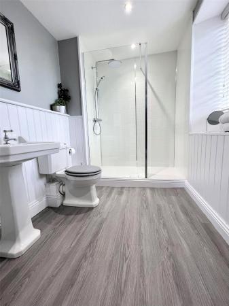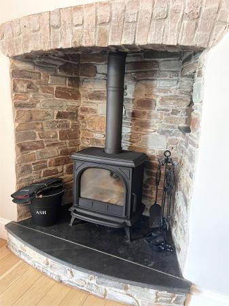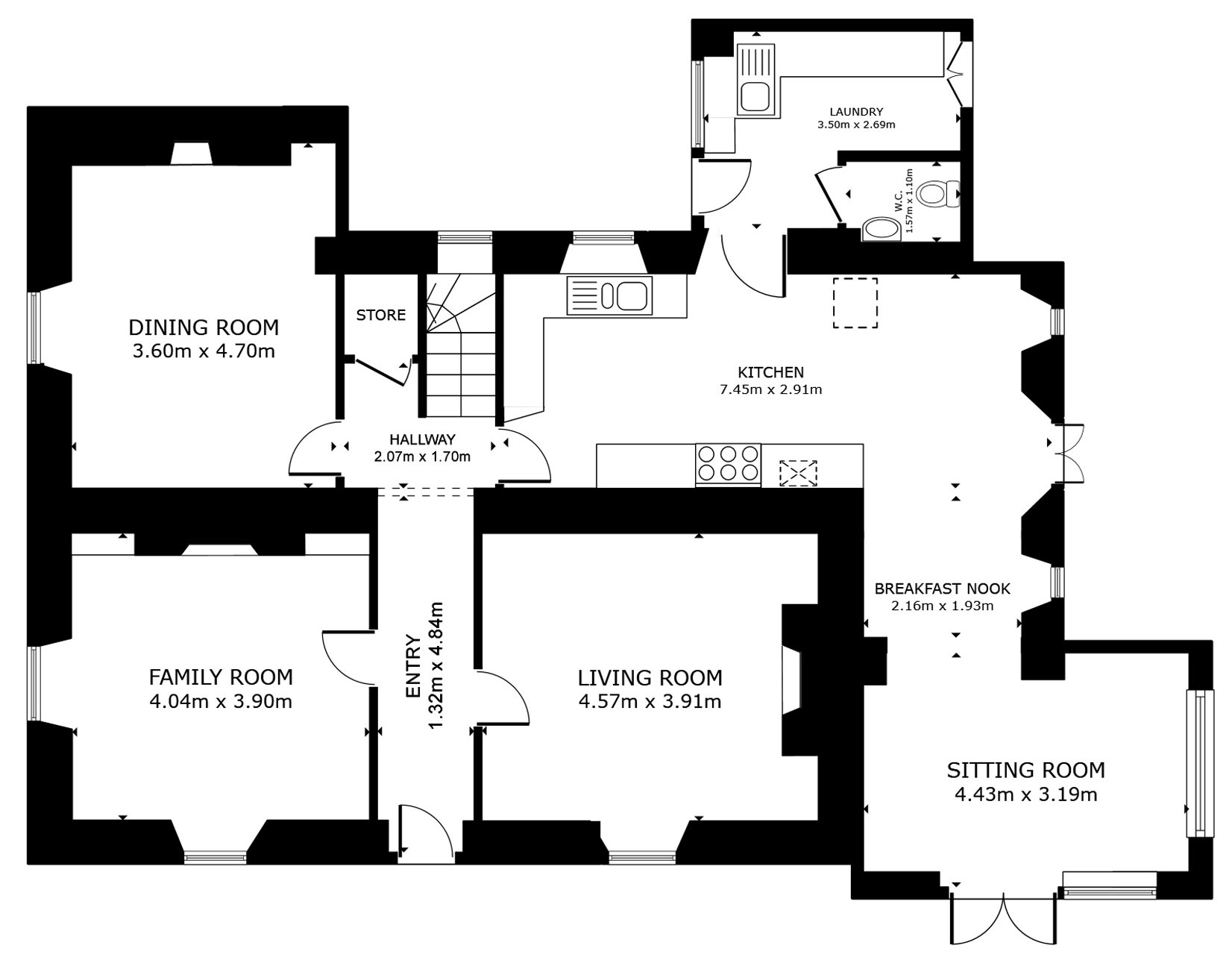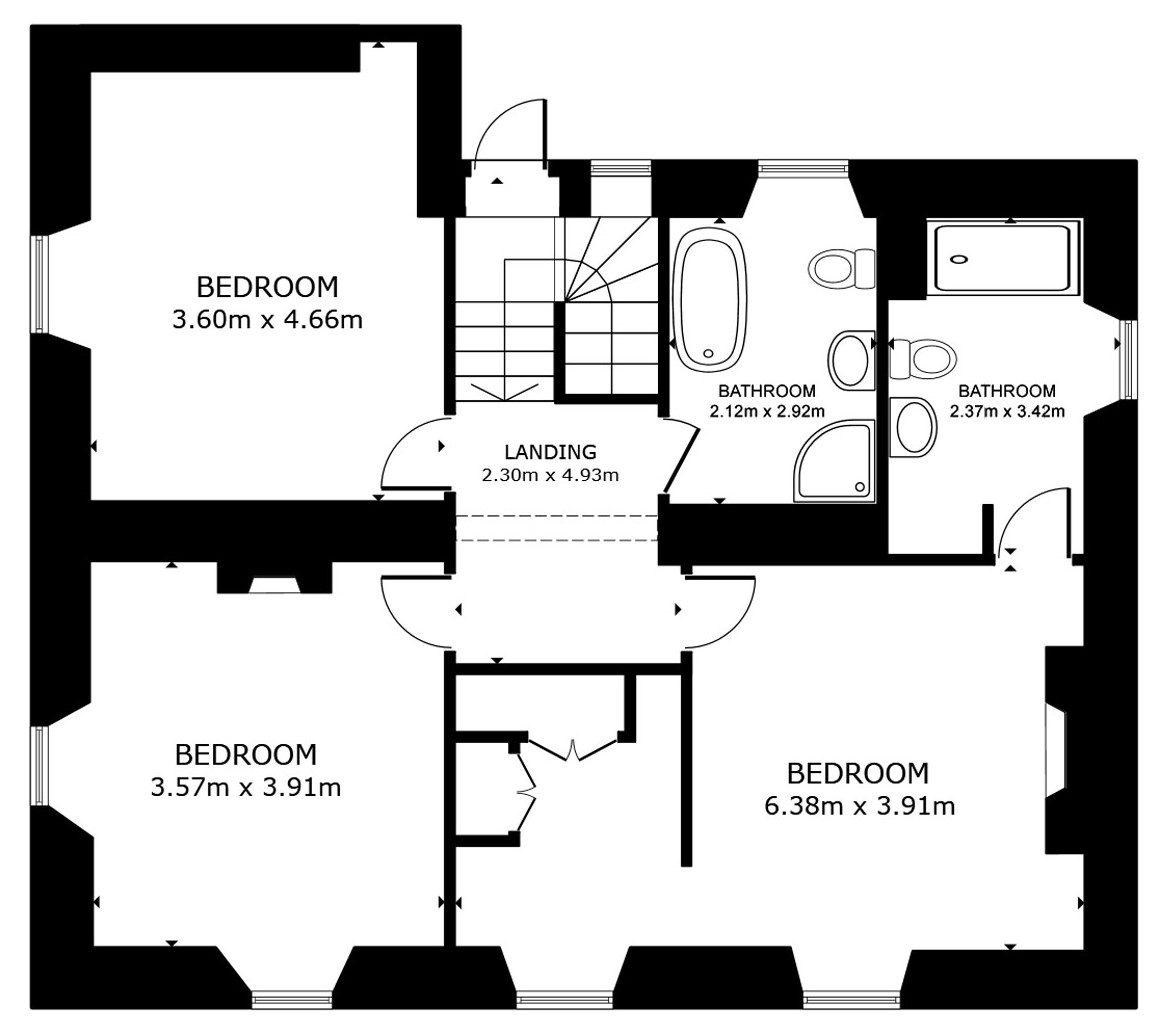- Most attractive detached period residence.
- Having been sympathetically extended in recent years.
- Situated in a tucked away yet accessible location.
- Neutral and modern colour schemes throughout.
- Exceptional range of furniture available as part of the sale.
- Highly flexible accommodation with plenty of reception space.
- UPVC double glazed sash windows in a multipaned style.
- Delightful level
- enclosed and private gardens.
- Plenty of off road parking.
3 Bedroom Detached House for sale in Cornwall
Most attractive detached period residence.
Having been sympathetically extended in recent years.
Situated in a tucked away yet accessible location.
Neutral and modern colour schemes throughout.
Exceptional range of furniture available as part of the sale.
Highly flexible accommodation with plenty of reception space.
UPVC double glazed sash windows in a multipaned style.
Delightful level, enclosed and private gardens.
Plenty of off road parking.
Offered for sale with no forward chain.
This exquisite detached residence known as Penlaurel dates back to the mid 19th century and has many character features throughout indicative of the period including an impressive sweeping staircase, open fireplaces including stone and pewter surrounds and inset LPG real flame effect fires (currently disconnected), shutters, slate cills and UPVC sash multi-paned style windows. The accommodation is highly flexible and includes three reception rooms on the ground floor, one of which could be used as a home office or fourth bedroom. An impressive and sympathetic extension was added in recent years and now provides a light and airy living space adjacent to the kitchen/breakfast room which is very much the hub of the home. There are three bedrooms on the first floor with the superior master having an en-suite shower room/WC and a fitted range of wardrobes. Far reaching views are enjoyed over the surrounding countryside. The established and colourful grounds around the house are level, enclosed and most attractive with a wood framed shelter above where the hot tub is positioned. Available with no forward chain Penlaurel would suit a wide range of buyers and an early internal inspection is highly recommended.
Beyond the imposing exterior lies the internal accommodation which is accessed via the oak framed storm porch which opens into the main hallway from where you get the first glimpse of the outstanding sweeping staircase which gently ascends to the first floor. Plenty of reception space comes in the form of the living room which is dominated by the stone and pewter fireplace with LPG fire. The family room or reading room as it is affectionately known is dual aspect and could be used for a variety of purposes including a large home office or a fourth bedroom. Formal dining is provided for in a separate room which has an open fireplace with an inset wood burning stove. The high quality fitted kitchen/breakfast room is 'L' shaped and features a wide range of matching cream fronted units with wooden worktops and glass display cabinets with both underlighting and recessed LED lighting. Included in the sale is a Belling dual fuel range style oven, extractor canopy and dishwasher. There are further free standing appliances included in the sale. The kitchen has access to the rear paved seating area which is perfect for outside dining when the weather allows. The breakfast area has room for a table and leads through to the sitting area which is light and airy, sociable and interactive. Double doors lead out to the front garden. A utility room with plumbed spaces for relevant appliances and a separate WC conclude the ground floor.
The half landing has a feature period arched window and access to the cellar. On the first floor landing is a large beam and access to the three bedrooms. The superior master bedroom was previously two rooms and has a range of built in wardrobes with hanging space and an en-suite shower room/WC which has a large walk in cubicle with a soaker shower unit above and a mix of matching sanitaryware. Bedrooms two and three are large enough to accommodate a double bed and like the main bedroom have far reaching views over the surrounding countryside. The sumptuous family bathroom/WC comprises of a matching suite including a free standing roll top bath, separate large corner shower room/WC and part wood panelled walls.
The property has the benefit of LPG calor gas central heating, all windows are UPVC double glazed sashed variety, floor coverings are a mix of luxury vinyl, solid oak and high quality carpet, internal switches are chrome and in place are ornate radiators which add to the character feel.
Externally, the plot is entirely enclosed by double wrought iron gates and therefore is suitable for those with pets or children to consider. At the front adjacent to the block paved driveway which has off road parking for many vehicles are a range of shrubs, bushes and perennials. The courtyard style gardens extend around to the rear. The main area of garden lies at the side and is private, mature and a most picturesque and tranquil environment. There is a paved terrace which is the perfect spot in which to relax and enjoy a drink or meal. The centralised paved path extends down the garden where there are lawns on either side again with many shrubs, bushes and coniferous young trees. At the foot of the garden is a strategically placed composting area and at the side an attractive wooden arbor which shelters the hot tub positioned on a decked base. The garden has space for those that would wish to create a cultivated area and there is much wildlife that call this lovely area home.
The hamlet of Daws House is situated within two miles from Launceston Town. The village of South Petherwin is also located within a short distance and has a full range of amenities including a County Primary School, Pub/Restaurant and Church. Launceston has a wide range of shopping, commercial, educational and recreational facilities and lies adjacent to the A30 trunk road giving access to Truro and West Cornwall in one direction and Exeter and beyond in the opposite direction.
For further communications the Cathedral City of Exeter is approximately 43 miles distance, or about an hour's drive and has a more extensive range of shopping and leisure facilities, as well as access to the M5 motorway, mainland rail network to London (Paddington) and further north. Exeter is served by an excellent regional international airport. The continental ferry port and city of Plymouth is approximately 26 miles from the property and again offers extensive facilities as well as regular cross channel ferry services to France and Spain.
Family Room 13'3" x 12'10" (4.04m x 3.9m).
Living Room 15' x 12'10" (4.57m x 3.9m).
Dining Room 11'10" x 15'5" (3.6m x 4.7m).
Kitchen 24'5" x 9'7" (7.44m x 2.92m).
Breakfast Area 7'1" x 6'4" (2.16m x 1.93m).
Laundry Room 11'6" x 8'10" (3.5m x 2.7m).
WC 5'2" x 3'7" (1.57m x 1.1m).
Sitting Room 14'6" x 10'6" (4.42m x 3.2m).
Bedroom 1 20'11" x 12'10" (6.38m x 3.9m).
En-suite 7'9" x 11'3" (2.36m x 3.43m).
Bedroom 2 11'10" x 15'3" (3.6m x 4.65m).
Bedroom 3 11'9" x 12'10" (3.58m x 3.9m).
Bathroom/WC 6'11" x 9'7" (2.1m x 2.92m).
SERVICES Mains water and electricity. Private drainage.
TENURE Freehold.
COUNCIL TAX BAND Cornwall Council. The property currently has a rateable value of £3700.
VIEWING ARRANGEMENTS Strictly by appointment with the selling agent.
From Launceston Town Centre proceed along the A388 (Western Road). Upon reaching the roundabout at Pennygillam take the third exit along the B3254 signposted towards South Petherwin. Upon entering Daws House continue through the first section of traffic calming and head down the hill. The entrance to Penlaurel will be found after a short distance on the left hand side with the house in a tucked away position.
Important Information
- This is a Freehold property.
Property Ref: 55816_LAU230165
Similar Properties
North Petherwin, Launceston, Cornwall
5 Bedroom Detached House | Guide Price £625,000
BEAUTIFUL ANNEXE - A stunning, generous three bedroom barn conversion with a spacious, single storey two bedroom annexe,...
West Curry, Boyton, Launceston
4 Bedroom Detached House | Guide Price £625,000
Located in a quiet rural setting, at the end of a no through road, is this most attractive Grade II Listed four bedroom...
North Petherwin, Launceston, Cornwall
4 Bedroom Detached House | Guide Price £625,000
A character farmhouse standing in a truly rural, south facing position overlooking its own grounds with far reaching vie...
Holmbush, Callington, Cornwall
3 Bedroom Semi-Detached House | Guide Price £635,000
Nestled in a picturesque valley with views, this charming three bedroom attached character cottage has plenty of living...
Altarnun, Launceston, Cornwall
3 Bedroom Detached House | Guide Price £655,000
A delightful country residence with 2.4 acres located on the edge of Bodmin Moor in an accessible location yet tucked aw...
4 Bedroom Semi-Detached House | Offers in excess of £660,000
An exceptional reverse level, four bedroom attached barn conversion, originally dating back to 1885, blending character...
How much is your home worth?
Use our short form to request a valuation of your property.
Request a Valuation

