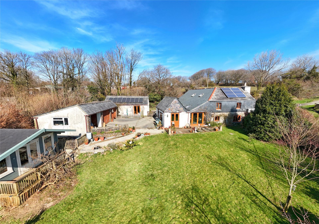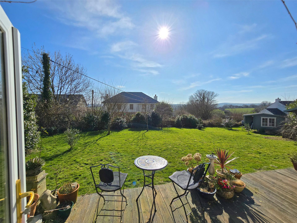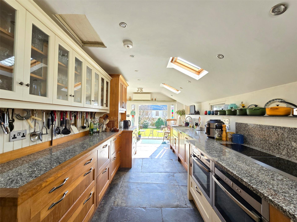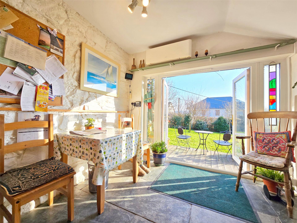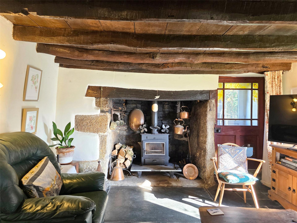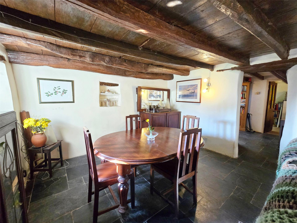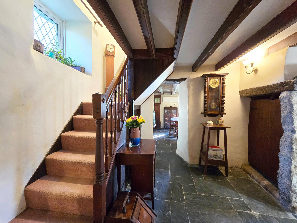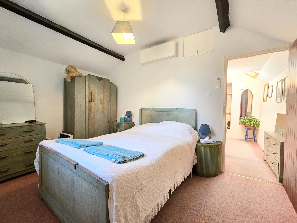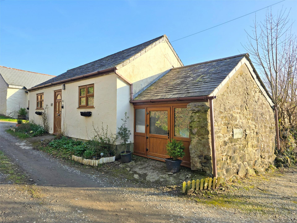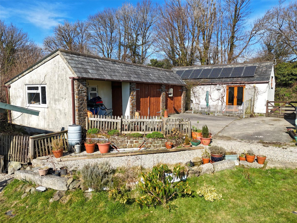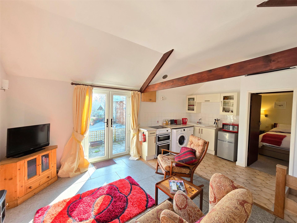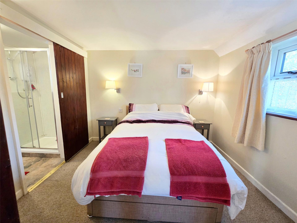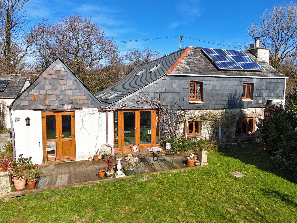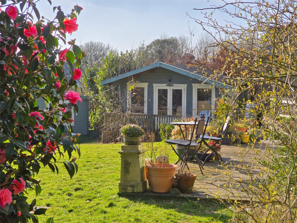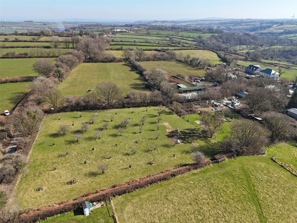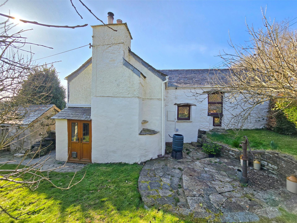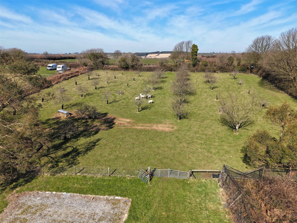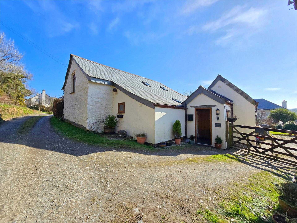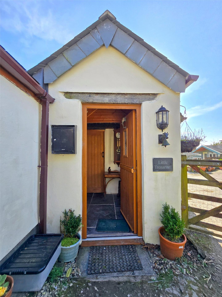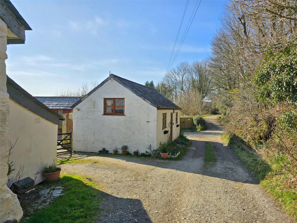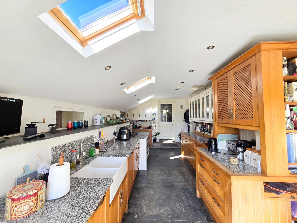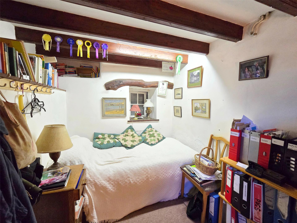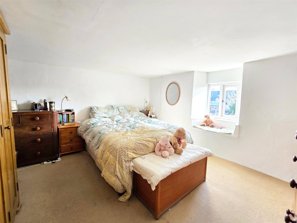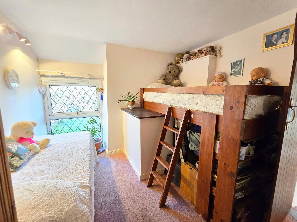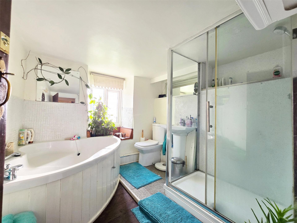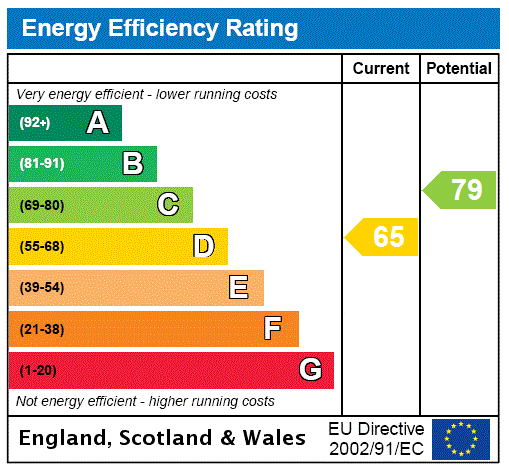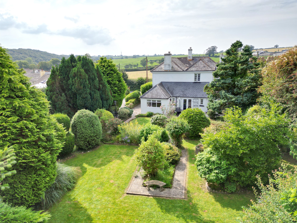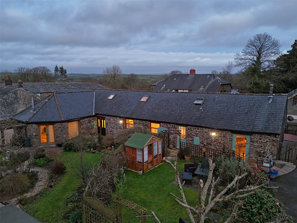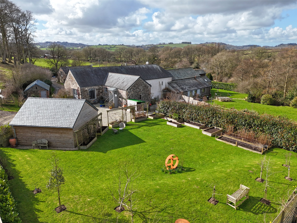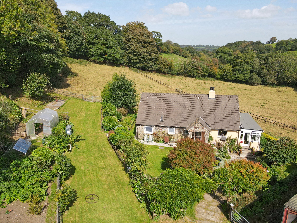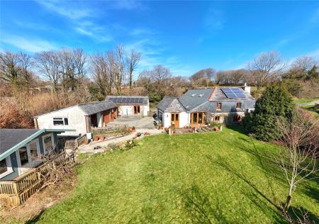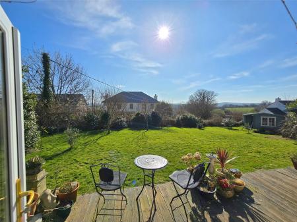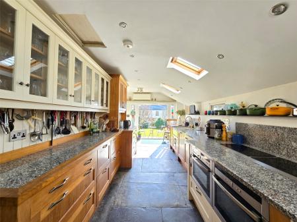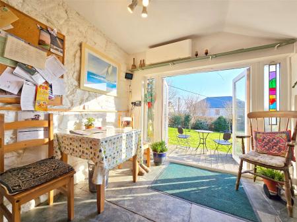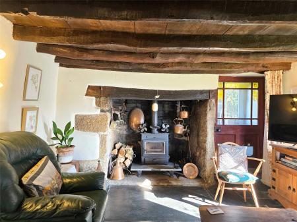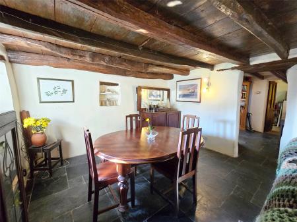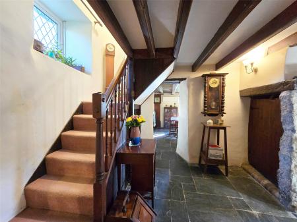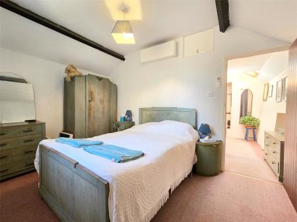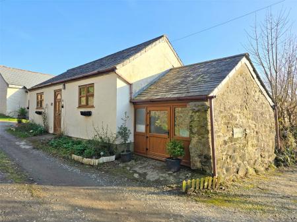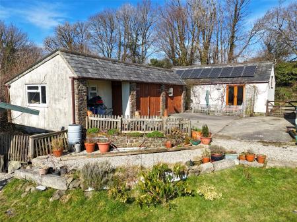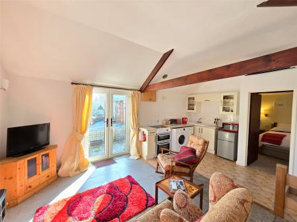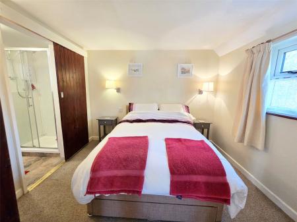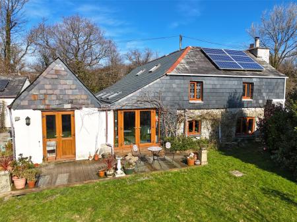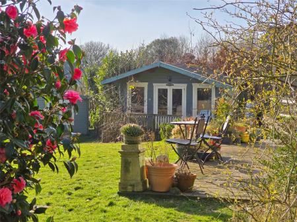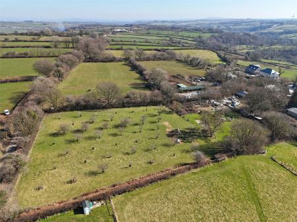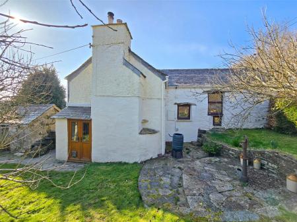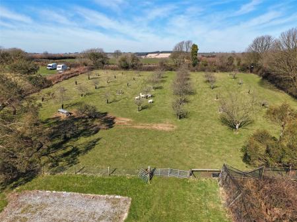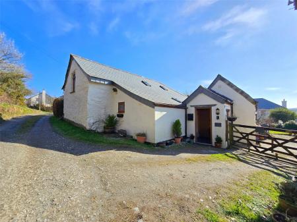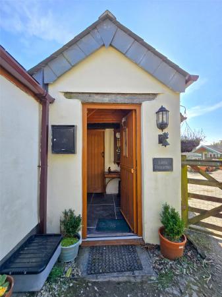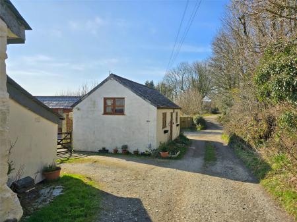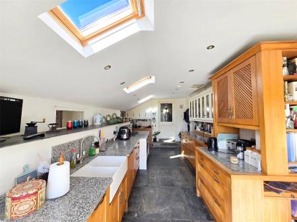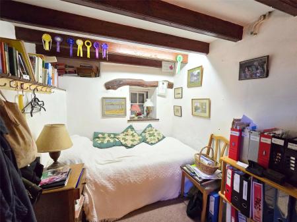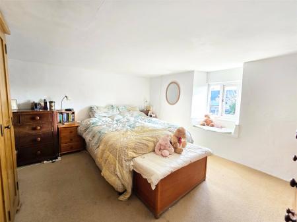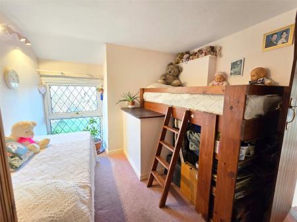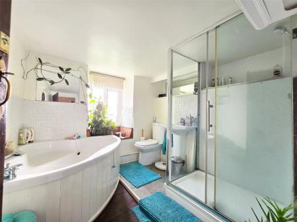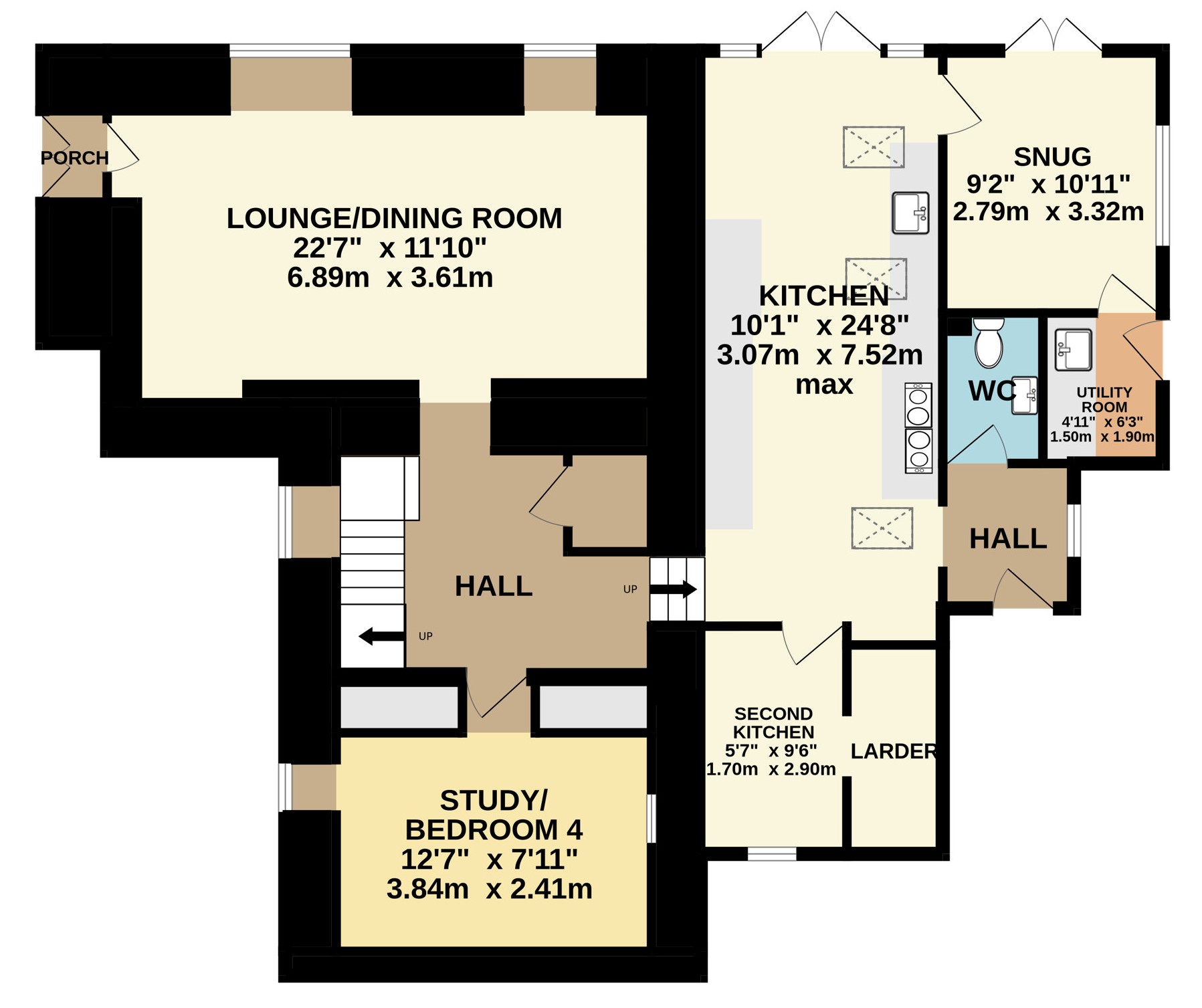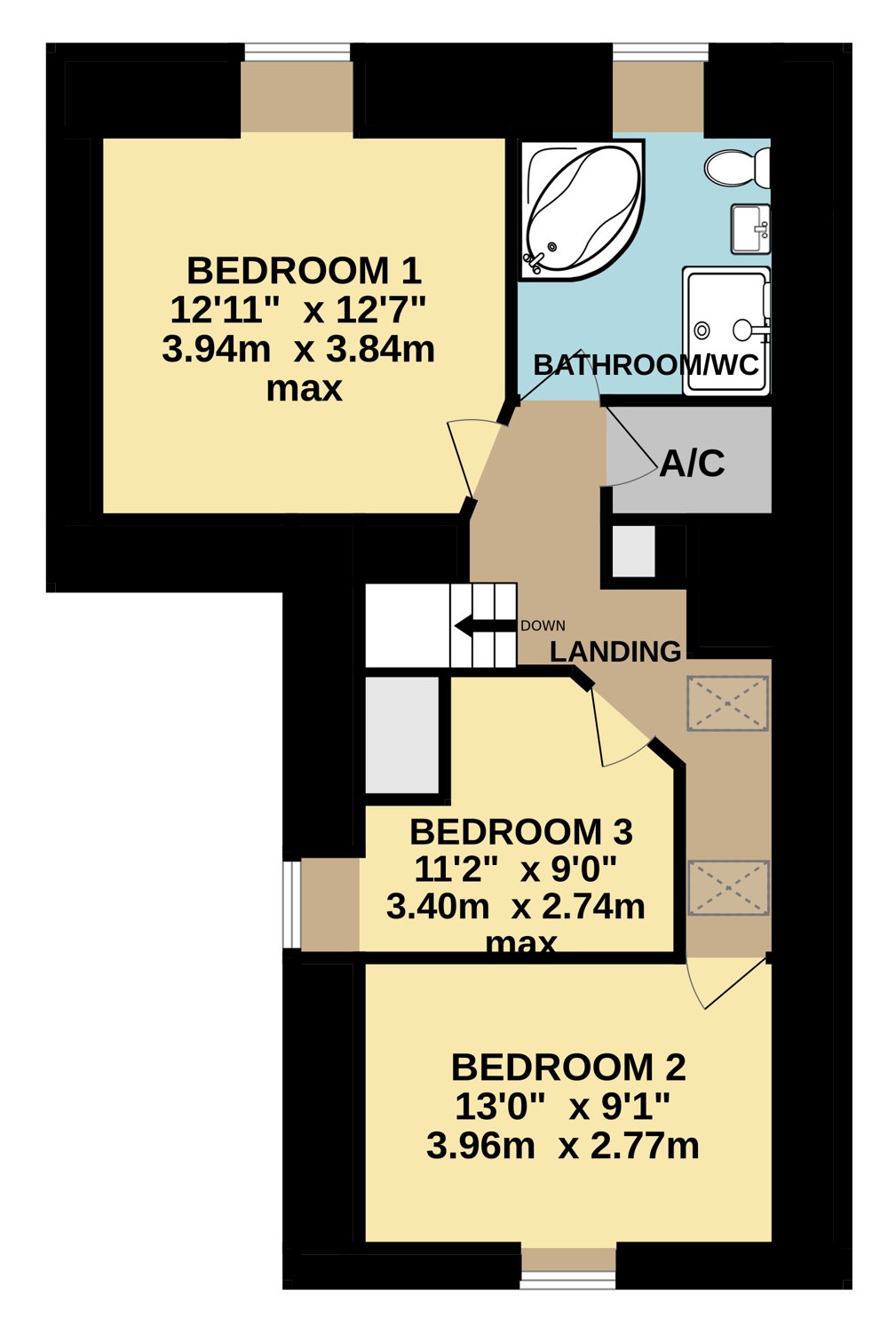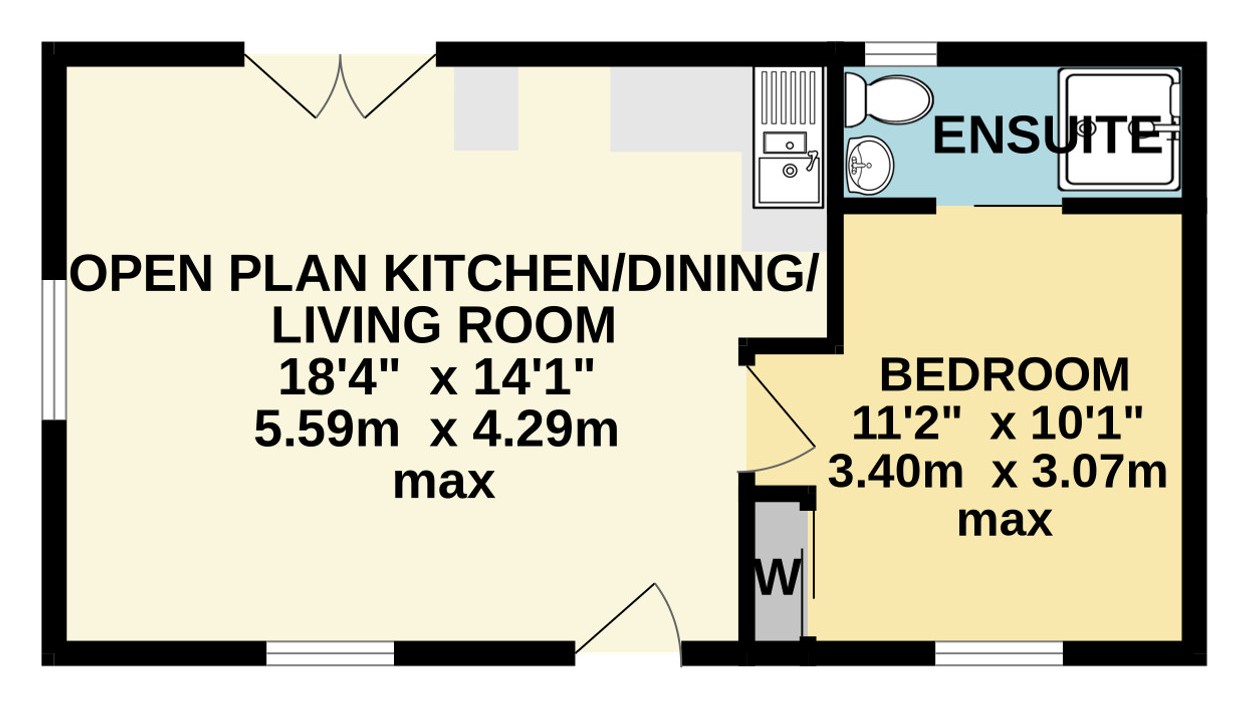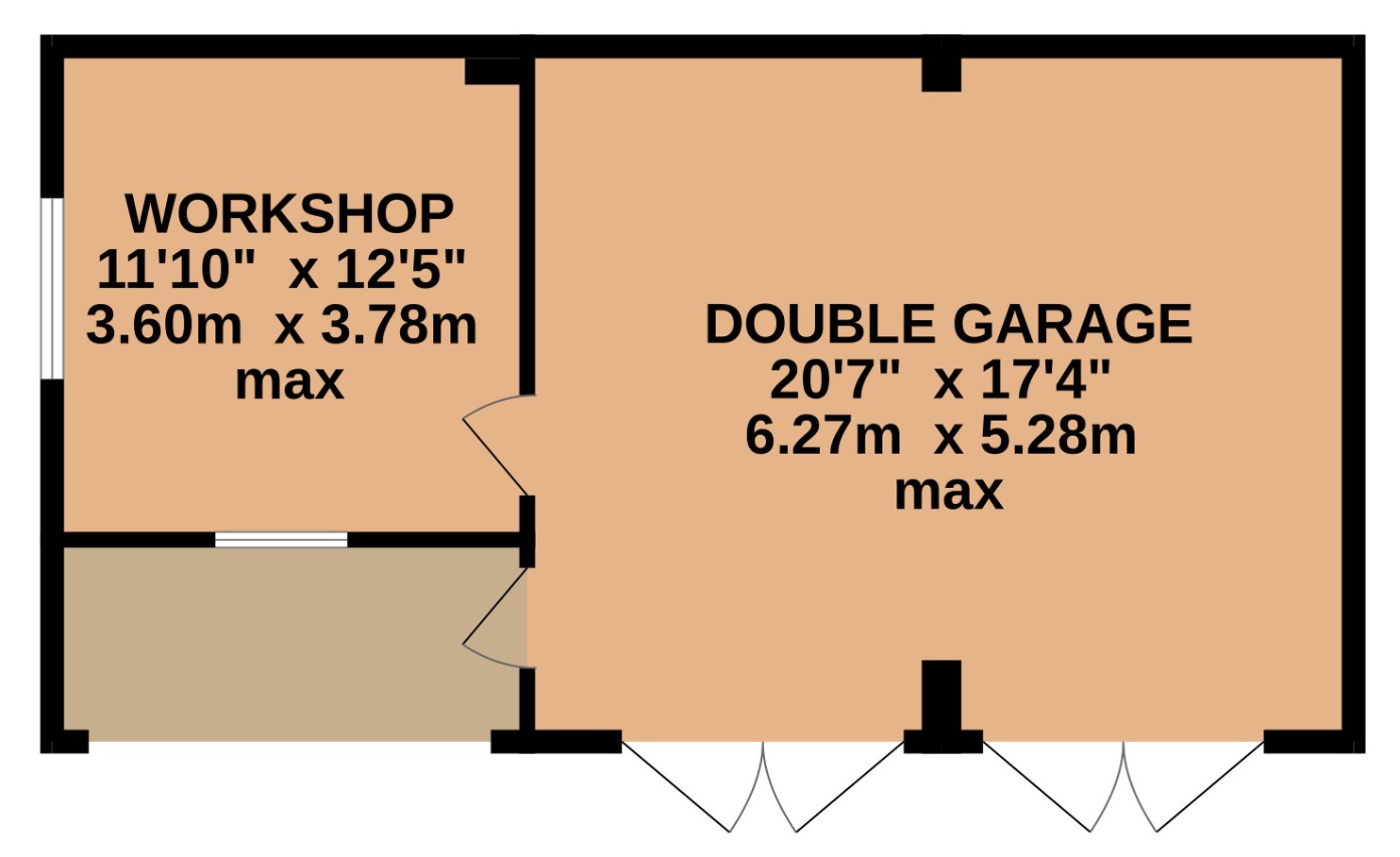- Delightful country residence.
- Located in a tucked away yet accessible location.
- Extended character accommodation of up to four bedrooms.
- One bedroom single storey detached annexe.
- Enclosed south facing mature and private rear gardens.
- Large double garage plus workshop and two substantial wood cabins.
- Large orchard and paddock.
- Far reaching views across to Bodmin Moor.
- Having 2.4 acres of grounds in all.
- PV solar array generating index linked income.
3 Bedroom Detached House for sale in Cornwall
Delightful country residence.
Located in a tucked away yet accessible location.
Extended character accommodation of up to four bedrooms.
One bedroom single storey detached annexe.
Enclosed south facing mature and private rear gardens.
Large double garage plus workshop and two substantial wood cabins.
Large orchard and paddock.
Far reaching views across to Bodmin Moor.
Having 2.4 acres of grounds in all.
PV solar array generating index linked income.
Offered for sale with no forward chain.
A superb home and income lifestyle opportunity with 2.4 acres located on the edge of Bodmin Moor in an accessible location yet tucked away. The character residence has an additional one bedroom single storey detached annexe, a range of outbuildings as well as a small certified camping and caravan site. The property is offered for sale with no forward chain.
This superbly appointed detached country residence is believed to date back some 600 years and has a wealth of quirky charm and character throughout the accommodation including many beamed ceilings and slate floors. Our clients have been in residence for 20 years and during that time have made many improvements to the accommodation which today is flexible offering up to four bedrooms with plenty of reception space.
The home is well proportioned and comprises of a spacious yet cosy lounge/dining room which has an attractive fireplace at one end with impressive granite at either side and a clome oven. A woodburning stove sits on a raised slate hearth. The handmade kitchen is of a premium quality and entirely bespoke with solid granite worktops and chestnut units; there are high quality internal appliances such as two electric double ovens and induction hobs above, as well as an integrated dishwasher and easy access refrigerator drawers. At the end of the kitchen there is room for a breakfast table and double doors leading to the garden. To bolster storage there is a second kitchen and a walk-in larder. A snug can be found which again has double doors and a utility room and WC. Concluding the ground floor is the study/fourth bedroom.
On the first floor are three double bedrooms, all of which enjoy a pleasant aspect over the garden. The family bathroom/WC has a double shower cubicle and a large corner bath.
The property benefits from an air source heating system with thermostatic controls, the units that are wall mounted can deliver both warm and cool air to suit the season. External windows comprise of UPVC double glazing and roof windows are effective in providing additional light. The PV solar array provides a valuable income and is index linked. They are owned by the vendors and we understand this is transferable to the purchasers. More information is available on request.
The Annexe
About 30 years ago the comfortable one bedroom single storey annexe known affectionately as “The Cottage” was converted from a former studio. This offers open plan lounge/kitchen/dining room space with impressive ‘A’ frame ceilings; an electric cooker, dishwasher, washing machine and fridge/freezer are included in the sale. The large double bedroom has a built-in wardrobe and an en- suite shower room/WC with electric shower. It has been used as both a holiday let deriving valuable supplementary income and could accommodate overflow family members if required. Our clients inform us that it is fully compliant in terms of regulations for holiday use. It has its own south facing enclosed terraced garden. At the back of the cottage is a useful store which is about the size of an average single garage.
The grounds at Little Trenarrett in all comprise of 2.4 acres and are a major feature of the property being extensive, private, south facing and well enclosed and perfect for those with pets or children to consider. There are many spaces in which to sit outside and relax enjoying a meal whilst taking in the colourful sights of the gardens. There are many attractive shrubs and bushes, the gardens have two wooden cabins the larger of which is used as an artist studio, the other can be used as a summer house or for general storage. The driveway is enclosed by a five bar gate and adjacent is the large double garage and an additional workshop at the side, all with power and light.
A few steps away is a further gate which leads to the main enclosure of land. Our clients have grown fine produce in the polytunnels (which in the past with a former owner we believe was part of a small nursery business), our clients have kept a range of animals on the pasture enclosures. There is an orchard well stocked with a range of fruit trees.
Little Trenarrett is positioned approximately two miles from the attractive moorland village of Altarnun. Altarnun boasts a Post Office, Village Shop, Public House and County Primary School and nearby the A30 trunk road gives access to Truro and West Cornwall in one direction and Exeter and beyond in the opposite direction. The ancient former Market town of Launceston lies some 6.5 miles away and offers a range of commercial, educational, recreational and shopping facilities.
AGENTS NOTE:
There is a public footpath which crosses the field.
Hall 5'5" x 6' (1.65m x 1.83m).
WC 4'1" (1.24m) max x 6'2" (1.88m) max.
Kitchen/Dining Room 10'1" (3.07m) max x 24'8" (7.52m) max.
Second Kitchen 5'7" x 9'6" (1.7m x 2.9m).
Larder 4' x 8'5" (1.22m x 2.57m).
Snug/Breakfast Room 9'2" x 10'11" (2.8m x 3.33m).
Utility Room 4'11" x 6'3" (1.5m x 1.9m).
Hall 12'9" max x 8'10" max (3.89m max x 2.7m max).
Office/Study/Bedroom 4 12'7" x 7'11" (3.84m x 2.41m).
Lounge/Dining Room 22'7" max x 11'10" max (6.88m max x 3.6m max).
Bedroom 1 12'11" (3.94m) max x 12'7" (3.84m) max.
Bedroom 2 13' x 9'1" (3.96m x 2.77m).
Bedroom 3 11'2" max x 9' max (3.4m max x 2.74m max).
Bathroom/WC 8'4" x 9'5" (2.54m x 2.87m).
STUDIO
Open plan Kitchen/Dining/Living Room 18'4" max x 14'1" max (5.6m max x 4.3m max).
Bedroom 11'2" max x 10'1" max (3.4m max x 3.07m max).
En-suite 8'5" x 3'7" (2.57m x 1.1m).
OUTBUILDINGS
Workshop 11'10" max x 12'5" max (3.6m max x 3.78m max).
Double Garage 20'7" (6.27m) max x 17'4" (5.28m) max.
Wooden Cabin 1 16' (4.88m) x 12' (3.66m) (external measurement).
Wooden Cabin 2 16' (4.88m) max x 13' (3.96m) max narrowing to 10' (3.05m) (external measurement).
SERVICES Mains water and electricity. Private drainage.
COUNCIL TAX Little Trenarrett: D: Cornwall Council.
The Annexe: Rateable Value of £1675.00
TENURE Freehold.
VIEWING ARRANGEMENTS Strictly by appointment with the selling agent.
From Launceston continue along the A30 dual carriageway Westbound for approximately 9 miles taking the exit towards Five Lanes, Altarnun and Trewint. Follow the signs into the village of Altarnun continuing through the village and past the Church on the left hand side. Continue out of the village and through Treween until reaching the T junction. Turn right signposted towards Polyphant and proceed along this road for approximately 1.3 miles where you will see the Fine and Country For Sale Board on the left hand side. Turn right here and continue along the lane where Little Trenarrett will be found towards the end on the left hand side.
what3words.com - ///fortunes.perfumes.remodel
Important Information
- This is a Freehold property.
Property Ref: 55816_LAU250080
Similar Properties
Holmbush, Callington, Cornwall
3 Bedroom Semi-Detached House | Guide Price £635,000
Nestled in a picturesque valley with views, this charming three bedroom attached character cottage has plenty of living...
Daws House, Launceston, Cornwall
3 Bedroom Detached House | Guide Price £630,000
An imposing and most attractive period residence dating back to the mid 19th century having a perfect blend of character...
North Petherwin, Launceston, Cornwall
5 Bedroom Detached House | Guide Price £625,000
BEAUTIFUL ANNEXE - A stunning, generous three bedroom barn conversion with a spacious, single storey two bedroom annexe,...
4 Bedroom Semi-Detached House | Offers in excess of £660,000
An exceptional reverse level, four bedroom attached barn conversion, originally dating back to 1885, blending character...
4 Bedroom Detached House | Guide Price £670,000
Barton Cottage is believed to date back to the late 1800's and is a unique property which rarely comes on the market. It...
Altarnun, Launceston, Cornwall
5 Bedroom Equestrian | Guide Price £675,000
A very flexible modern detached dormer bungalow residence positioned in a delightful setting within this scenic village...
How much is your home worth?
Use our short form to request a valuation of your property.
Request a Valuation

