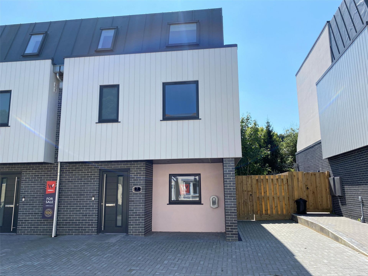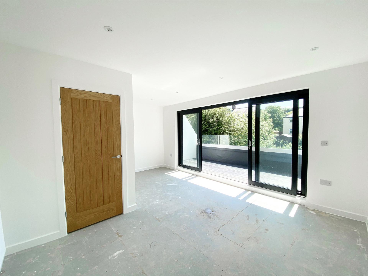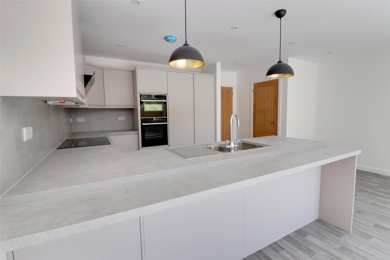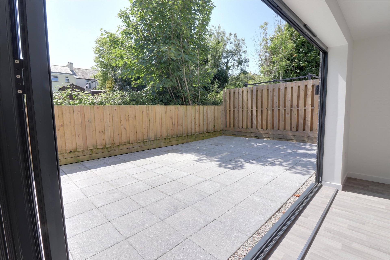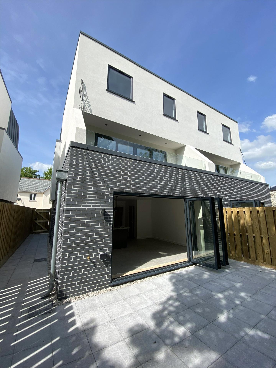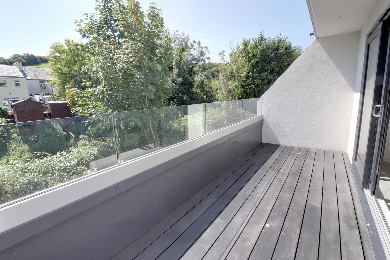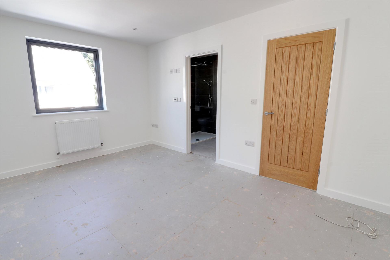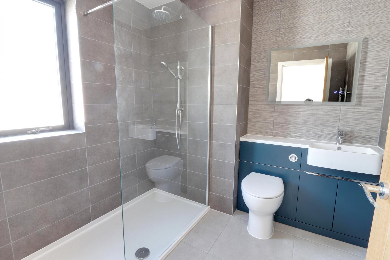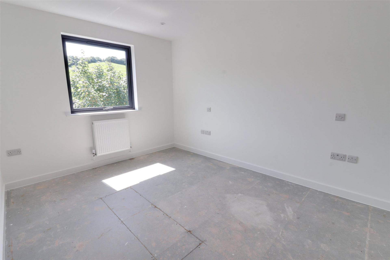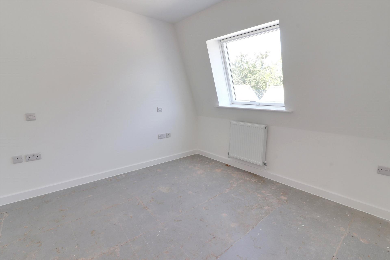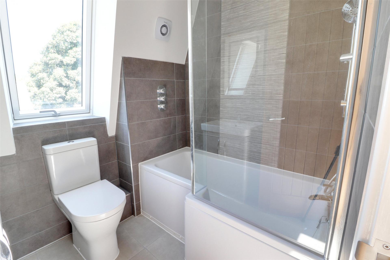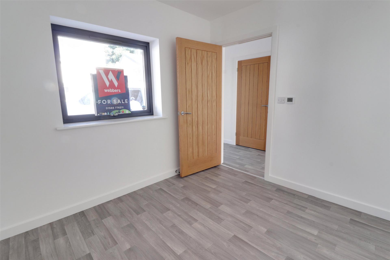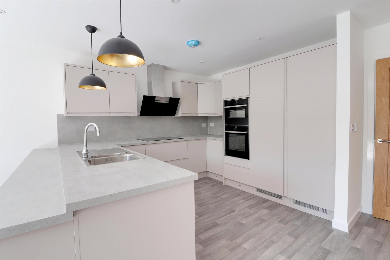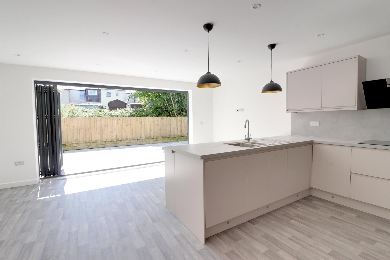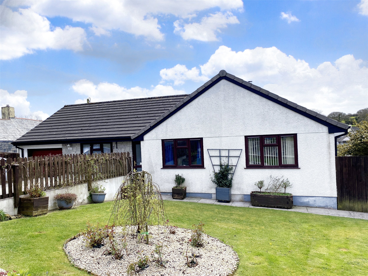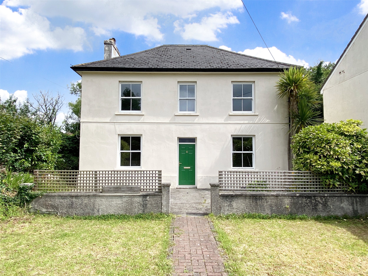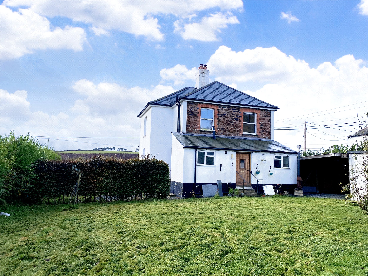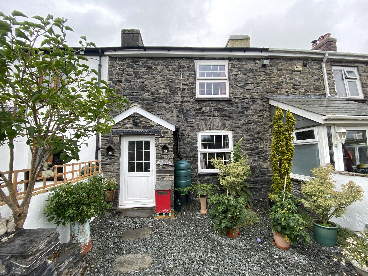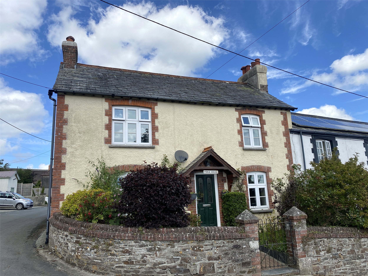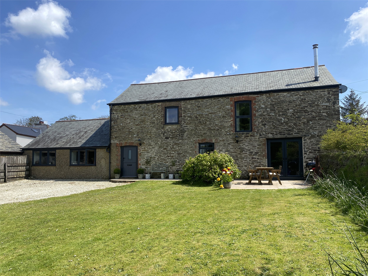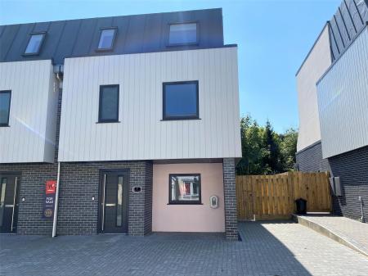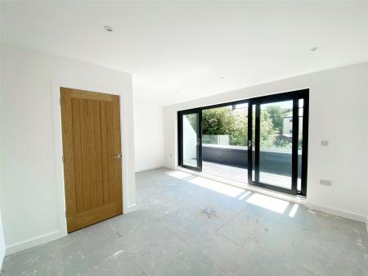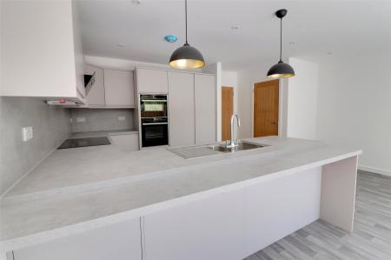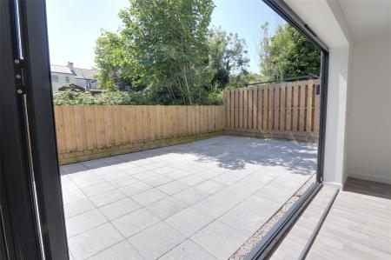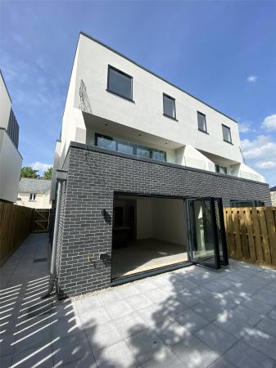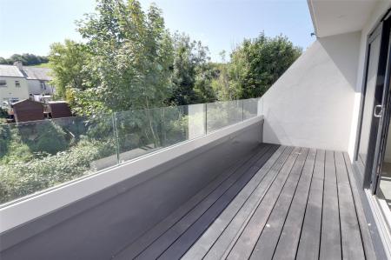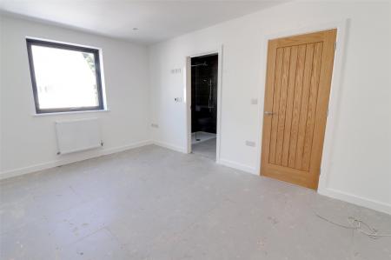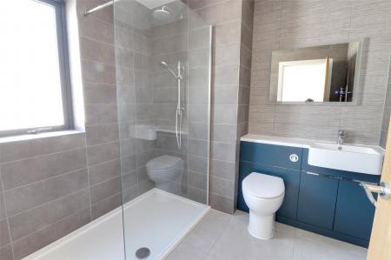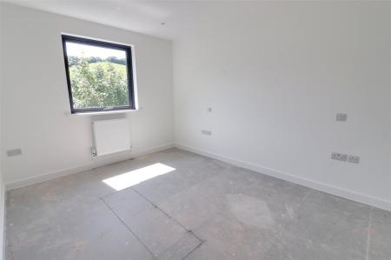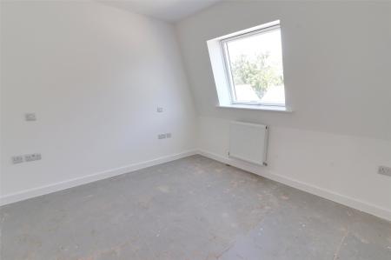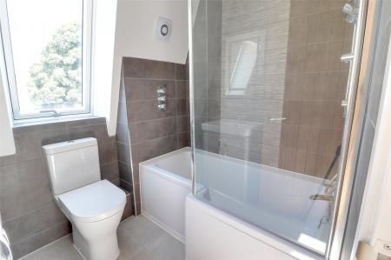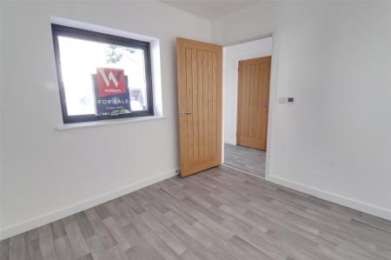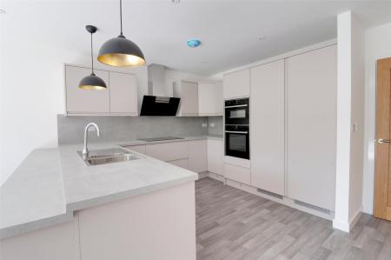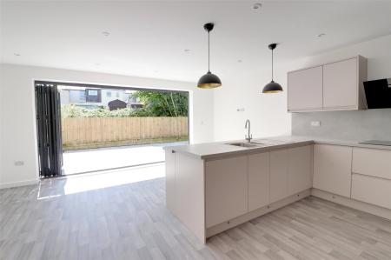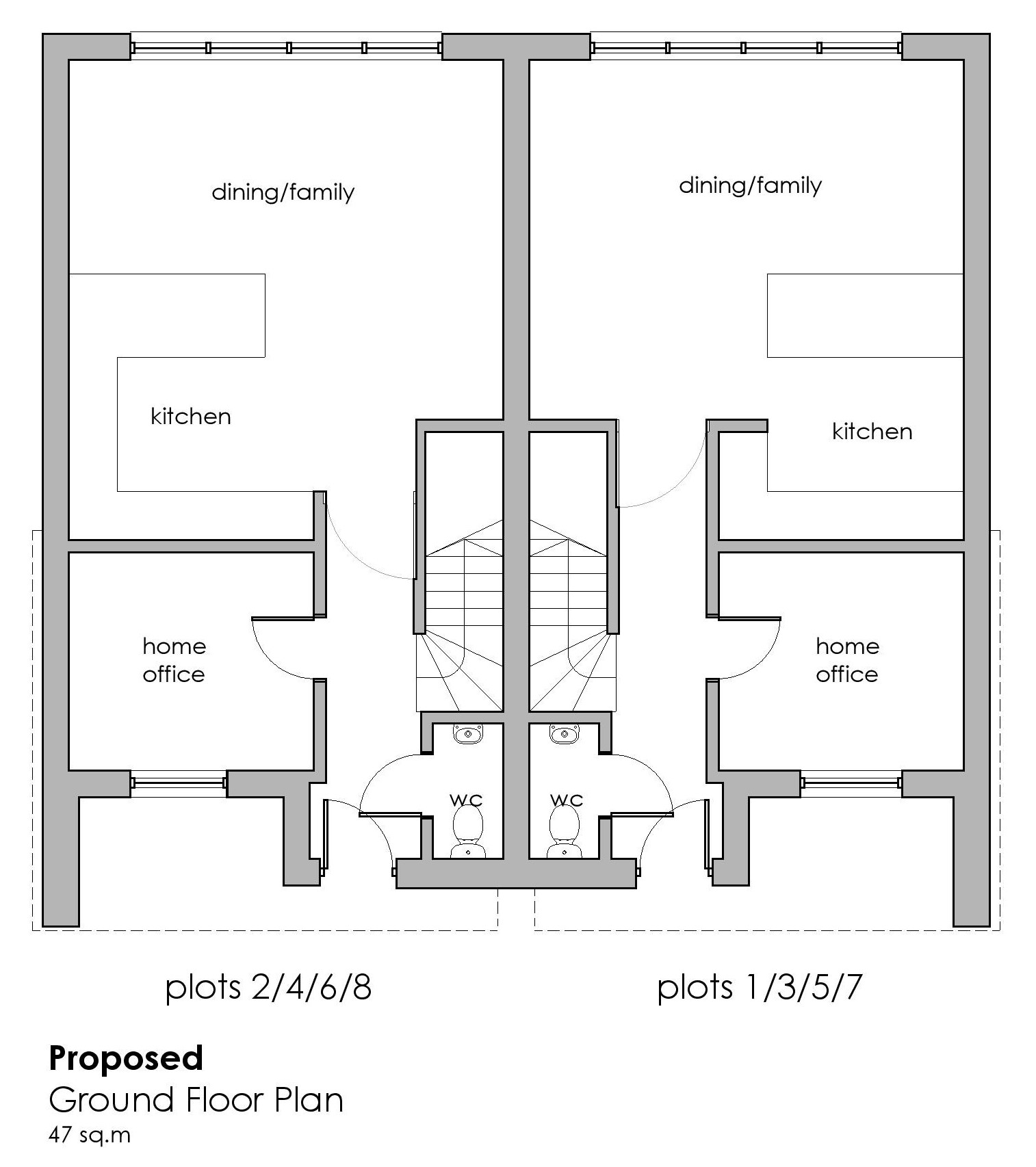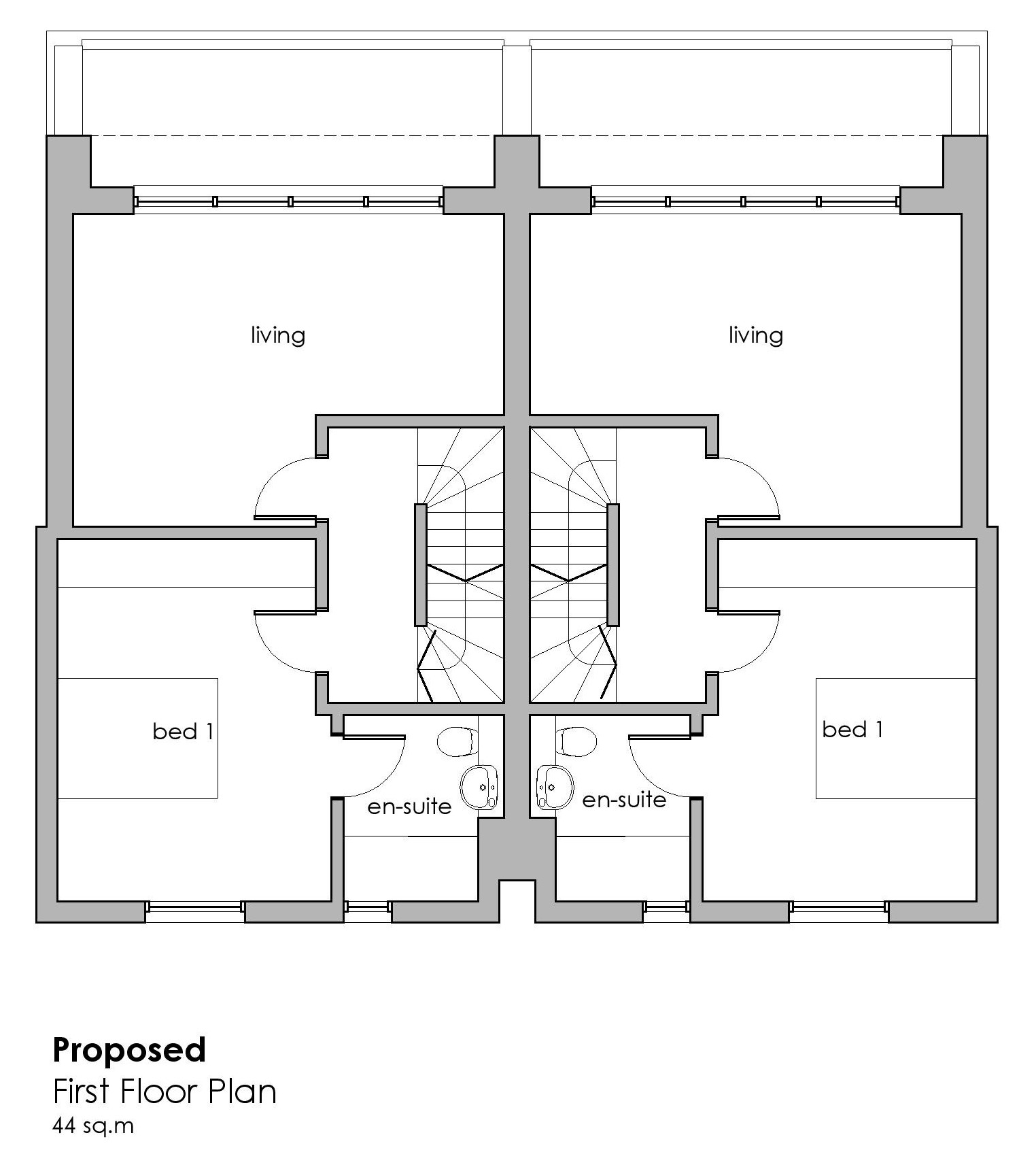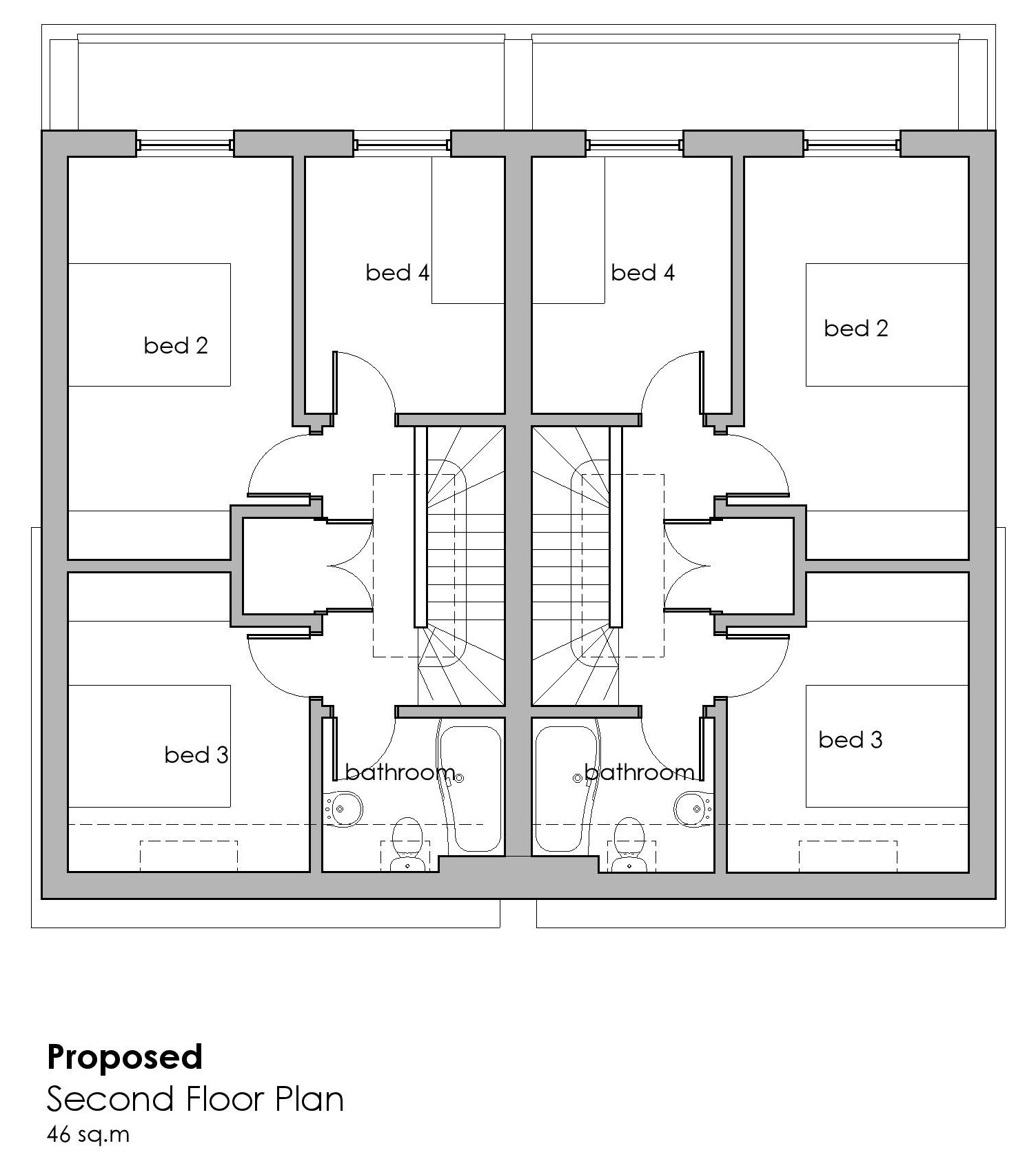- An exclusive collection of eight brand new properties.
- Low maintenance attractive exteriors.
- Close to extensive facilities and countryside.
- Well configured three storey accommodation.
- Four bedrooms with master en-suite.
- High quality kitchen with many integrated appliances.
- Air source central heating (underfloor on ground floor).
- Superfast broadband connected.
- UPVC double glazing.
- Smart video door bell and electric car charging points.
4 Bedroom Semi-Detached House for sale in Cornwall
An exclusive collection of eight brand new properties.
Low maintenance attractive exteriors.
Close to extensive facilities and countryside.
Well configured three storey accommodation.
Four bedrooms with master en-suite.
High quality kitchen with many integrated appliances.
Air source central heating (underfloor on ground floor).
Superfast broadband connected.
UPVC double glazing.
Smart video door bell and electric car charging points.
Attractive gardens and balcony with far reaching views.
6 year building warranty.
Efficient and comfortable town living.
Close to completion is this three storey, four bedroom townhouse which is under construction by a reputable local developer. Plot 7 Station Mews forms part of a boutique collection of eight superb townhouses.
The exclusive home (around 140m²) is positioned in a sheltered location within a small cul-de-sac close to town amenities and open countryside. Many innovative points to note are the eco timber frame construction that delivers high energy efficiency with air source heat pumps, exceptional insulation and high rated glass. The design comprises of charcoal brick ground floor external walls with coloured Cedral vertical cladding which provides a real contemporary feel.
Internally, rooms include an executive locally sourced fitted kitchen with integrated appliances including fitted ovens, fridge, freezer and dishwasher. The pristine bathrooms will have full height showers including the en-suite shower room/WC to the master bedroom. A home office is found on the ground floor, with a WC and the open plan living/kitchen/dining area.
On the first floor, the large lounge has access out via sliding doors to the balcony. The master bedroom and en-suite conclude this level.
On the second floor the remaining three bedrooms and the family bathroom/WC are located.
Externally, off road parking is provided for two cars, along with an electric charging point. There is an attractive paved outside space at the rear of the house.
The property is situated within a quiet established residential area close to the town and its amenities but also just a few metres from open countryside. Launceston Town Centre offers a wide range of recreational, shopping, educational and commercial facilities, the town itself lies adjacent to the A30 trunk road giving access to Truro and West Cornwall in one direction and Exeter and beyond in the opposite direction. Closer to hand is the Co-Operative supermarket on the Newport Industrial Estate, Greenaways Garage and the White Horse Inn Public House. The Steam Railway, a neighbouring tourist attraction that operates seasonally is nearby.
Agents Note:
All of the photographs (apart from the main image) within this brochure have been taken from the adjacent completed townhouses.
Kitchen/Dining/Family Room 17'5" max x 14'4" min (5.3m max x 4.37m min).
Home Office 9'10" x 9' (3m x 2.74m).
Living Room 17'5" max x 13'8" max (5.3m max x 4.17m max).
Bedroom 1 10'7" max x 14'1" max (3.23m max x 4.3m max).
En-suite 7' (2.13m) max x 7'1" (2.16m) max.
Bedroom 2 9'8" x 15'11" max (2.95m x 4.85m max).
Bedroom 3 9'8" (2.95m) max x 12'11" (3.94m) max.
Bedroom 4 7'4" x 10'5" (2.24m x 3.18m).
Bathroom/WC 7'3" max x 6'5" max (2.2m max x 1.96m max).
SERVICES Mains water, electricity, drainage and gas.
TENURE Freehold.
COUNCIL TAX TBC: Cornwall Council.
VIEWING ARRANGEMENTS Strictly by appointment with the selling agent.
From Launceston town centre proceed down the A388 (St. Thomas Road) and take the left hand turning just past the Newport post office into Riverside. Continue along this road passing the Kensey Vale Bowling Club on the right hand side. After a short distance the entrance to Priory Mews will be identified on the left hand side with the development located straight ahead on the right hand side.
what3words.com - ///shadows.times.polishing
Important information
This is not a Shared Ownership Property
This is a Freehold property.
Property Ref: 55816_LAU230154
Similar Properties
Thorn Close, Five Lanes, Launceston
3 Bedroom Detached Bungalow | £355,000
An energy efficient detached three bedroom bungalow with large conservatory and generous gardens, as well as plenty of o...
3 Bedroom Detached House | Guide Price £350,000
Offered for sale with no forward chain is this most attractive detached former manse. The property which requires work h...
Egloskerry, Launceston, Cornwall
3 Bedroom Detached House | £350,000
This detached three bedroom, imposing character house enjoys far reaching countryside views and is situated within the p...
2 Bedroom Terraced House | £360,000
A two bedroom character terraced house with approximately 5.5 acres of ground a short walk away, conveniently situated w...
3 Bedroom Semi-Detached House | £365,000
Positioned in the centre of this attractive village in the heart of the rolling North Cornish countryside stands this pr...
Hallworthy, Camelford, Cornwall
3 Bedroom Semi-Detached House | £370,000
This spacious stone barn conversion comes to the market offering plenty of accommodation that includes two reception roo...
How much is your home worth?
Use our short form to request a valuation of your property.
Request a Valuation

