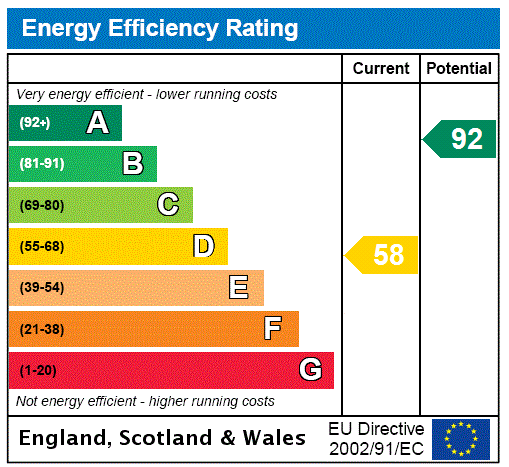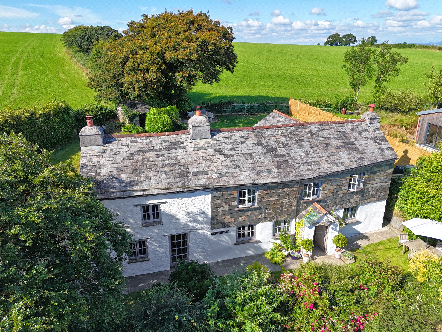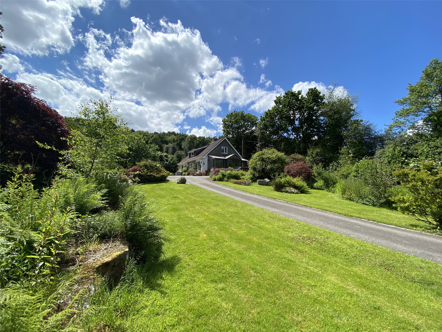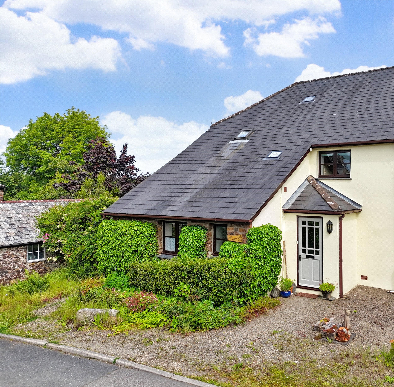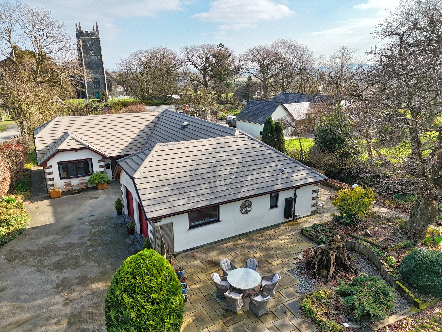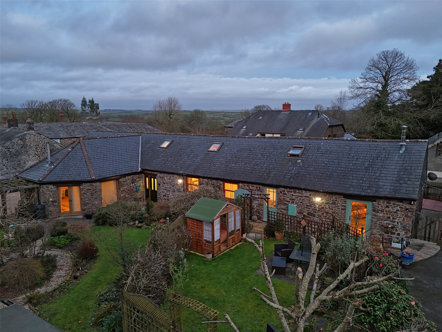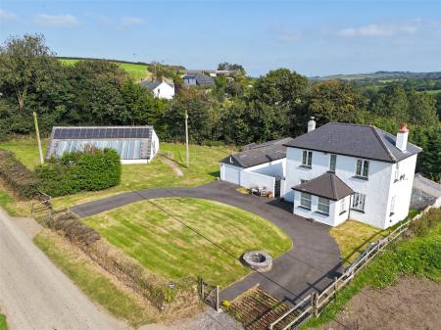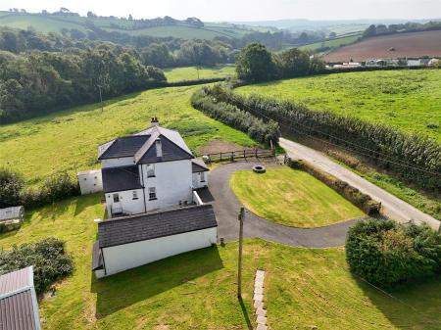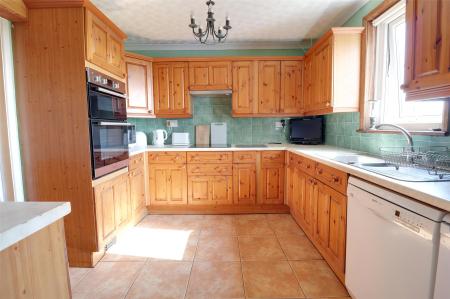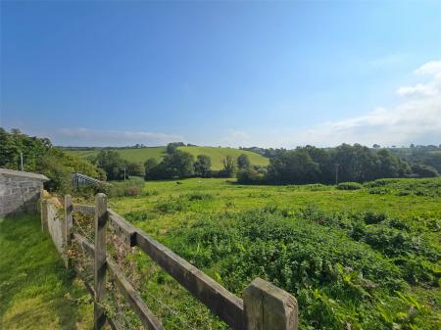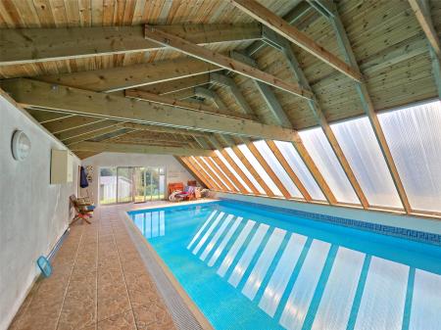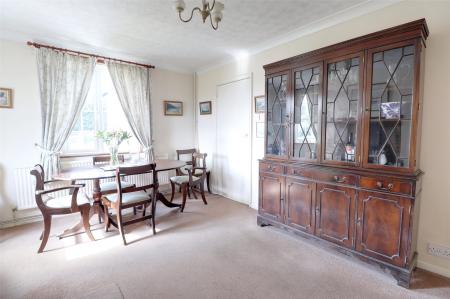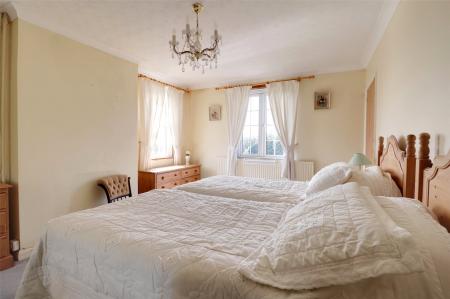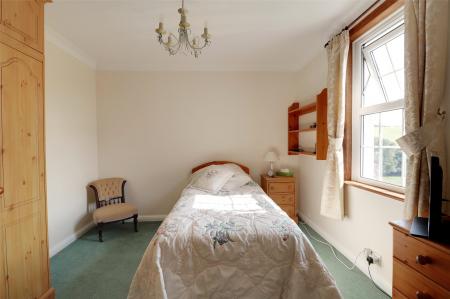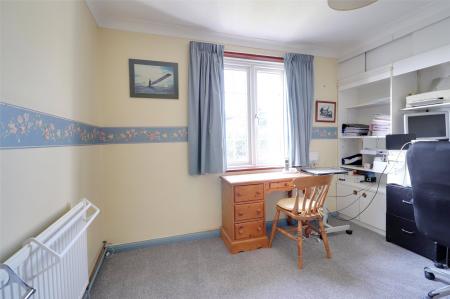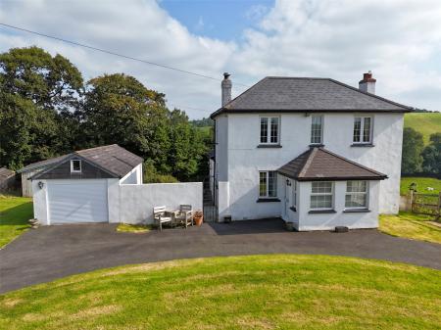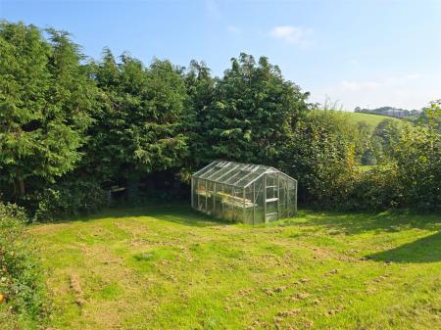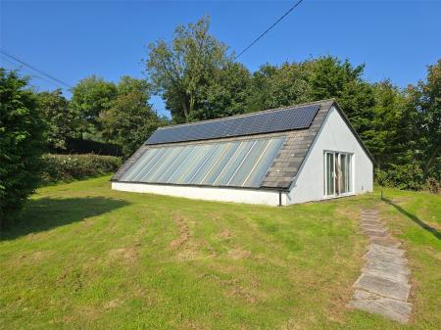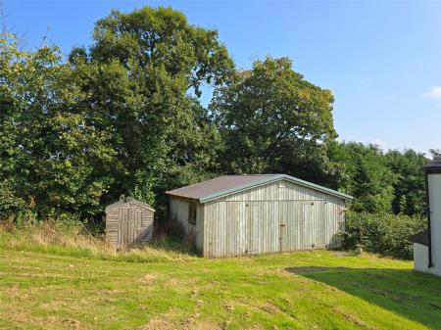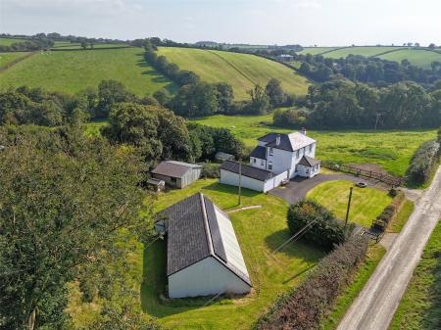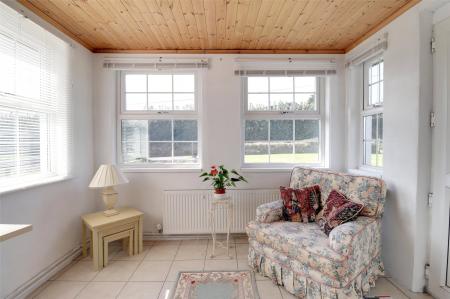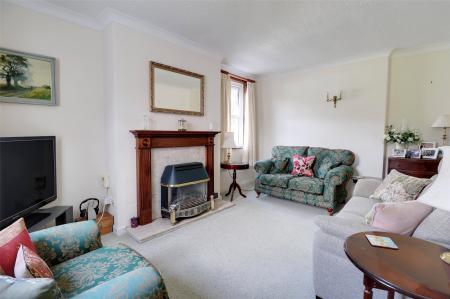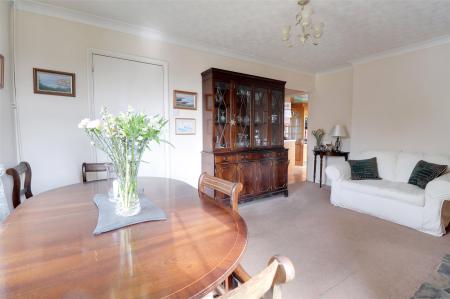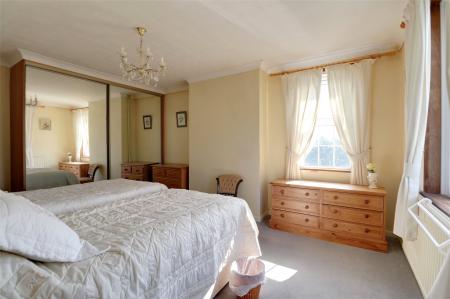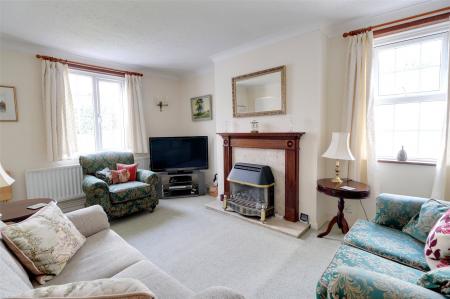- Three bedroom detached period home.
- Located in a rural location.
- No immediate neighbours.
- Far reaching countryside views.
- Tandem double garage.
- Further large workshop.
- Heated indoor swimming pool.
- Ground source fired central heating.
- PV solar panels and UPVC double glazing.
- Generous gardens and sweeping driveway.
3 Bedroom Detached House for sale in Cornwall
Three bedroom detached period home.
Located in a rural location.
No immediate neighbours.
Far reaching countryside views.
Tandem double garage.
Further large workshop.
Heated indoor swimming pool.
Ground source fired central heating.
PV solar panels and UPVC double glazing.
Generous gardens and sweeping driveway.
Offered for sale with no forward chain.
This period home dates back to the nineteenth century and has a wealth of features throughout including many dual aspect rooms. Our client has lived in the house since the 1980s and many improvements have been made during this time. The internal accommodation includes a large triple aspect south facing entrance hall which was added in more recent years. It is a lovely light space that is often used to relax in. The reception space includes the dual aspect lounge which is a light room and has a fireplace with inset bottled gas fire. The formal dining room is also dual aspect and has a fireplace with a log burning stove inset and space for both a large table and sofa. The kitchen is equipped with a range of matching wood fronted wall and base units, included in the sale is an electric oven, hob and extractor. Completing the ground floor is the utility room and separate WC.
On the first floor there are three double bedrooms and a family bathroom which has a white suite and a shower attachment located over the panelled bath.
Hillcrest Farm has the benefit of innovative ground source heating, PV solar panels and UPVC double glazing, this all helps minimise the running costs of the home.
The house has a semi-circular driveway with a feature well. There is ample parking and at the side of the house a detached tandem double garage which has power, light and storage above with a motorised roller door. A number of further buildings are found including a large wooden framed workshop which has power and double entrance doors. The workshop would accommodate several cars within and therefore would be perfect for those who like to collect such items. In addition is a block-built store and wooden garden shed.
One of the main features of Hillcrest farm is the indoor swimming pool which is contained in a separate purpose built light and airy building. The filtered pool is heated via the ground source heating and is a continuous depth throughout. The building could be modified if so required to be able to accommodate those with hobbies or potentially be changed into a large office or games room.
The gardens amount to about 0.21 of an acre and are mainly lawned and have an agricultural access. For the keen gardener there is a greenhouse and space to grow fine produce. Many shrubs and bushes feature in the garden which presents a good opportunity for a purchaser to develop and landscape to their own taste. With the lack of an immediate neighbour they are private and in many areas the best of the views across to the surrounding countryside can be enjoyed. The area is a rich haven for a variety of wildlife and birds.
The little hamlet of Maxworthy is situated in the parish of North Petherwin approximately 9 miles equidistant between the North Cornish Coastline and the town of Launceston. Launceston features a wide range of educational, recreational and commercial facilities and lies on the A30 leading to West Cornwall, Newquay and its international airport in one direction and Exeter, its international airport and the M5 in the other. Within approximately three miles there is a shop at Week St. Mary, general stores and primary school are located in the neighbouring village of Whitstone and at Wainhouse Corner there is a general store/sub post office, garage filling station and public house. North from Maxworthy lies the Coastal resort of Bude with a range of amenities, sandy beaches and coastal walks with the surfing beach at Widemouth Bay close by.
For further communications the Cathedral City of Exeter is approximately 53 miles distance, or about an hour drive and has a more extensive range of shopping and leisure facilities, as well as access to the M5 motorway, mainland rail network to London (Paddington) and further north. Exeter is served by an excellent regional international airport. The continental ferry port and city of Plymouth is approximately 35 miles from the property and again offers extensive facilities as well as regular cross channel ferry services to France and Spain.
Entrance Hall 9'9" x 6'11" (2.97m x 2.1m).
Lounge 11'4" (3.45m) max x 15'11" (4.85m) max.
Dining Room 11'6" max x 16'1" max (3.5m max x 4.9m max).
Kitchen 9'11" x 10'4" (3.02m x 3.15m).
Utility Room 7' (2.13m) max x 10'4" (3.15m) max.
WC 3'5" x 4'9" (1.04m x 1.45m).
Bedroom 1 11'5" (3.48m) max x 16' (4.88m) max.
Bedroom 2 11'4" (3.45m) max x 10' (3.05m) max.
Bedroom 3 10'1" x 10'5" (3.07m x 3.18m).
Bathroom/WC 7'6" x 6'3" (2.29m x 1.9m).
Pool Room 40' x 22'7" (12.2m x 6.88m).
Pump Room 4'11" x 5'3" (1.5m x 1.6m).
Workshop 21'4" x 19'5" (6.5m x 5.92m).
Garage 10'7" x 28'8" (3.23m x 8.74m).
Block Store 12' x 7' (3.66m x 2.13m).
Garden Shed 8' x 6' (2.44m x 1.83m).
SERVICES Mains water and electricity. Private drainage.
COUNCIL TAX D: Cornwall Council.
TENURE Freehold.
VIEWING ARRANGEMENTS Strictly by appointment with the selling agent.
Proceed north on the B3252 towards Bude. Continue for several miles passing through Yeolmbridge, Langdon Cross and Darracott. Take the left hand turning signposted towards Week St. Mary and the next left at the cross roads. Continue taking the next right for North Petherwin and Canworthy Water and after a short distance the next right again towards Maxworthy. Continue for approximately one mile through the hamlet of Maxworthy and down to Caudworthy Bridge. Once you have driven over the bridge take the first right hand turning signposted Week St. Mary. Continue along this road where the property will be identified on the right hand side marked with a Fine and Country For Sale Board.
what3words.com - ///convinces.mopped.destiny
Important Information
- This is a Freehold property.
Property Ref: 55816_LAU230097
Similar Properties
Trebullett, Launceston, Cornwall
4 Bedroom Detached House | Guide Price £600,000
An opportunity to purchase a most attractive detached four bedroom Grade II Listed country residence with delightful gar...
Berrio Bridge, North Hill, Launceston
4 Bedroom Detached House | Guide Price £582,000
A superior residence which nestles in its own beautiful grounds which total one acre. The home has a double garage, long...
North Petherwin, Launceston, Cornwall
3 Bedroom Semi-Detached House | Guide Price £575,000
SOLD, SIMILAR NOW REQUIRED! A superb high quality semi-detached barn conversion with up to four bedrooms located in a po...
North Petherwin, Launceston, Cornwall
4 Bedroom Detached Bungalow | Guide Price £615,000
An impressive home offering a versatile living space with four/five bedrooms, set within delightful, level gardens and g...
North Petherwin, Launceston, Cornwall
5 Bedroom Detached House | Guide Price £625,000
BEAUTIFUL ANNEXE - A stunning, generous three bedroom barn conversion with a spacious, single storey two bedroom annexe,...
West Curry, Boyton, Launceston
4 Bedroom Detached House | Guide Price £625,000
Located in a quiet rural setting, at the end of a no through road, is this most attractive Grade II Listed four bedroom...
How much is your home worth?
Use our short form to request a valuation of your property.
Request a Valuation




















