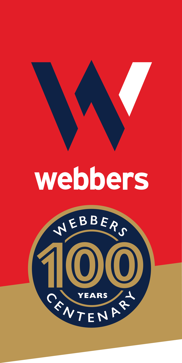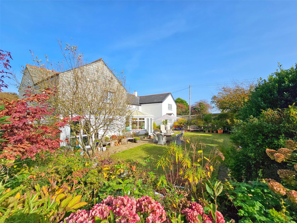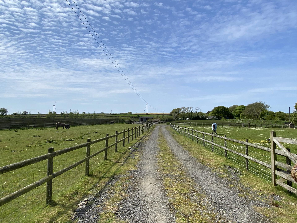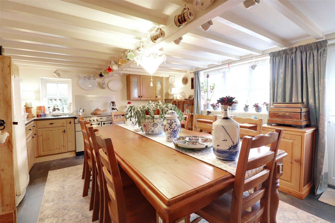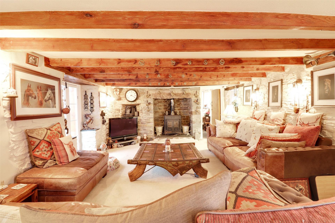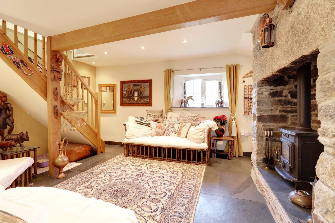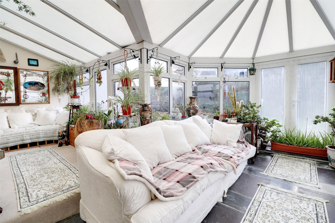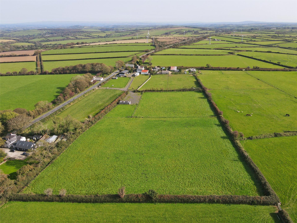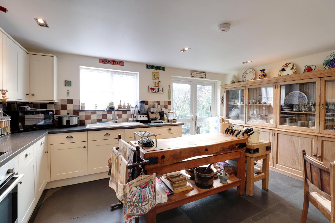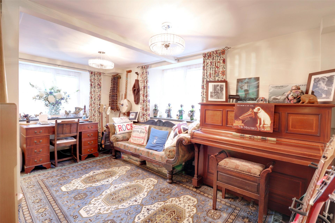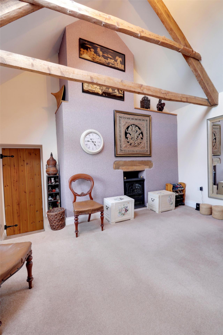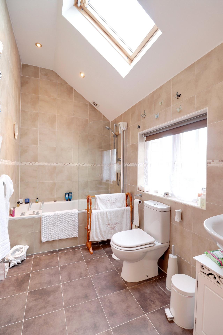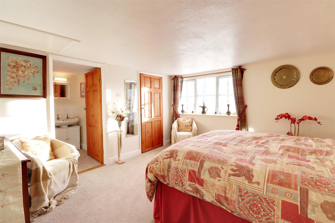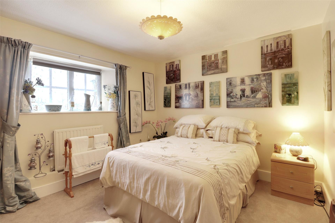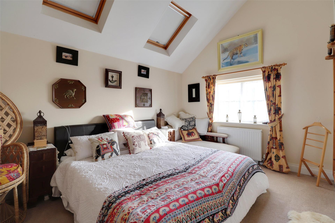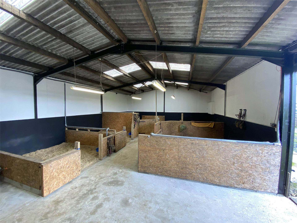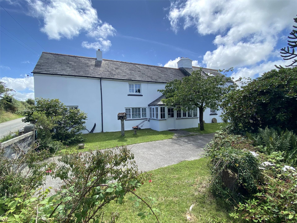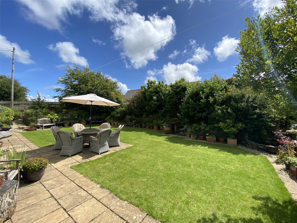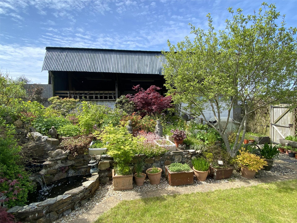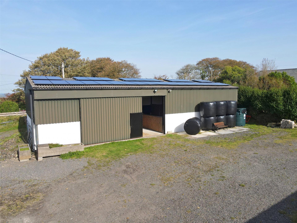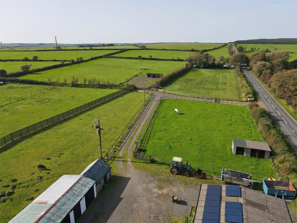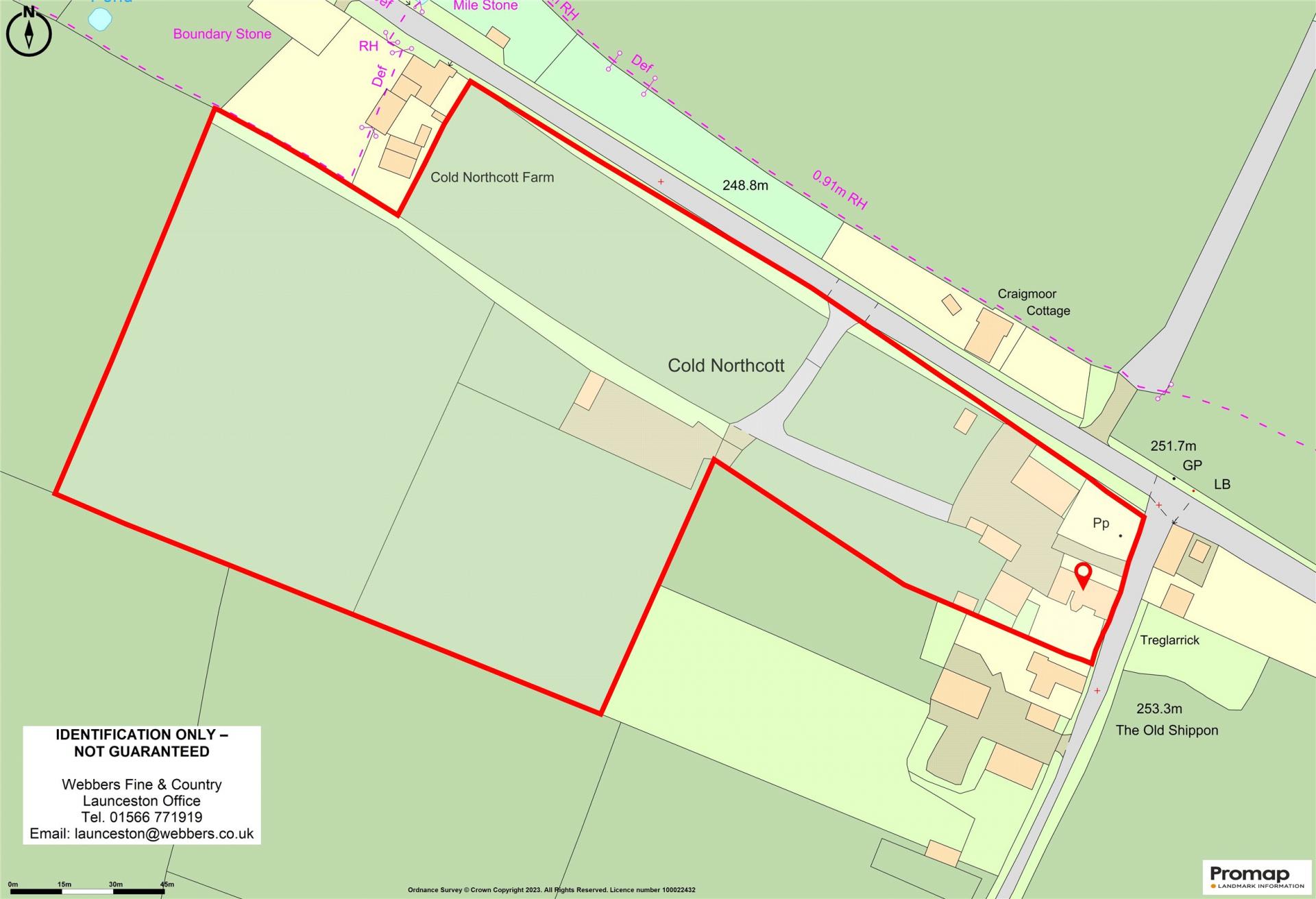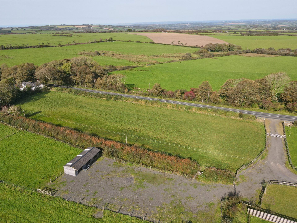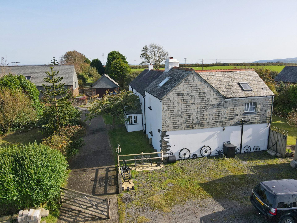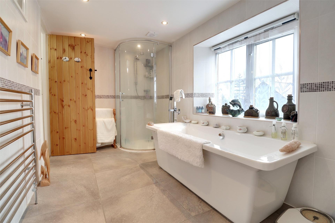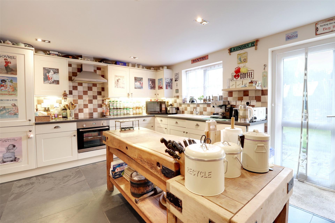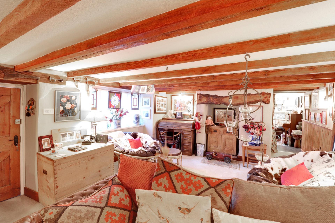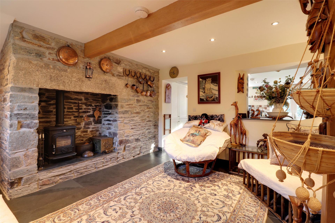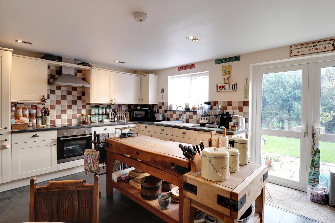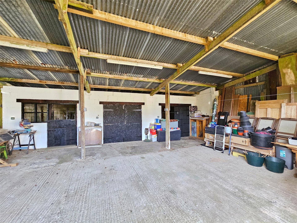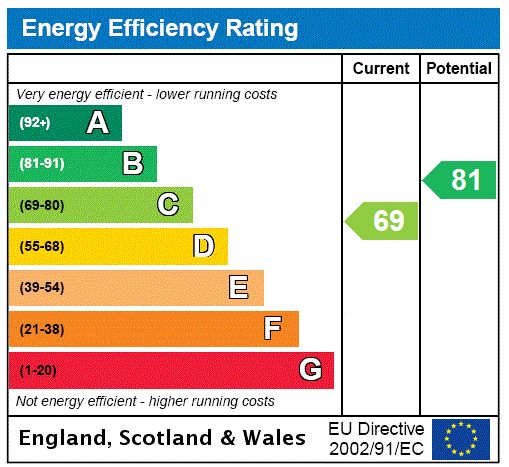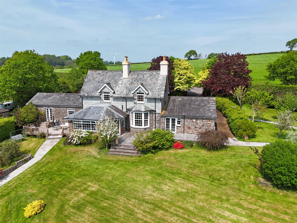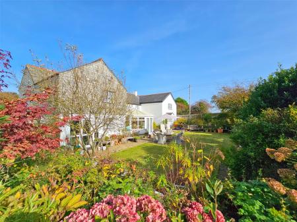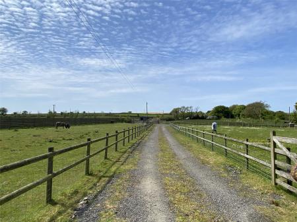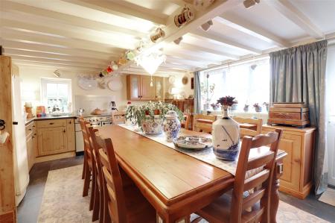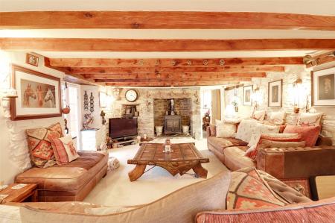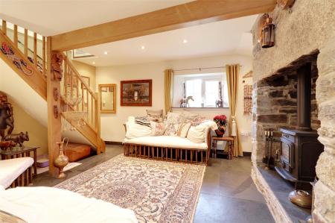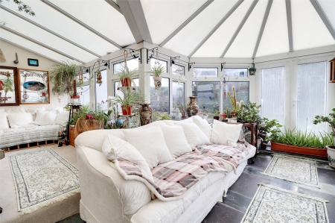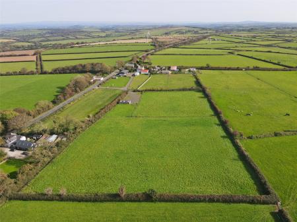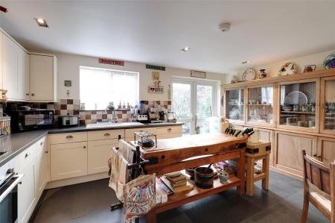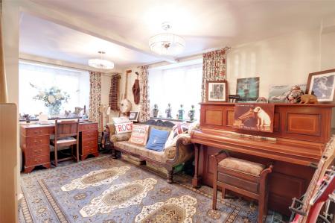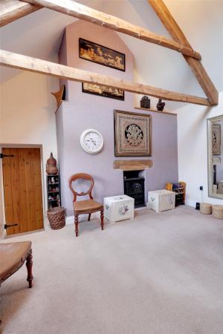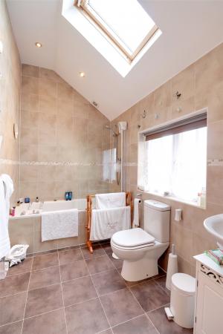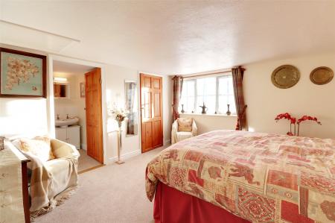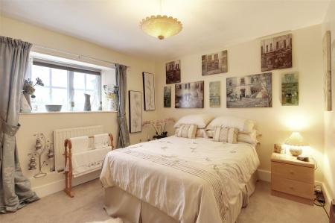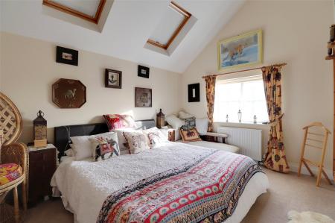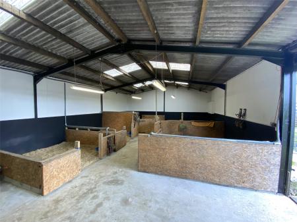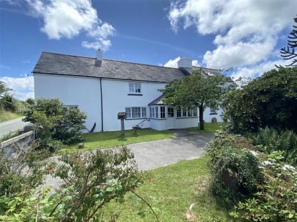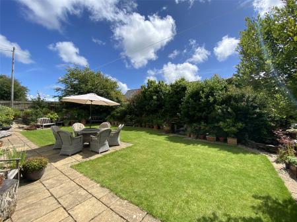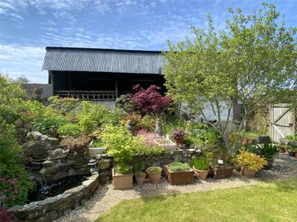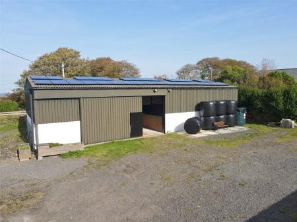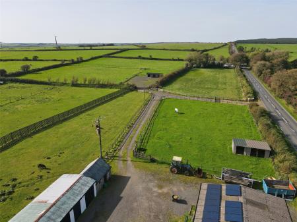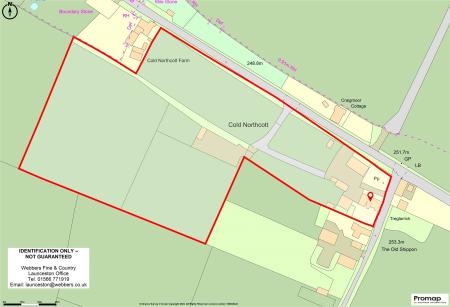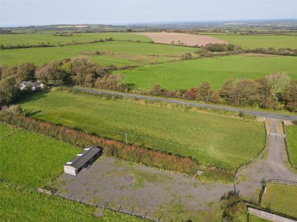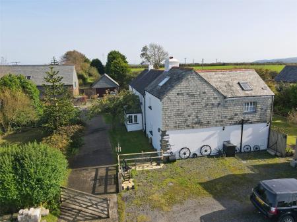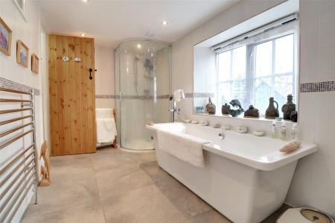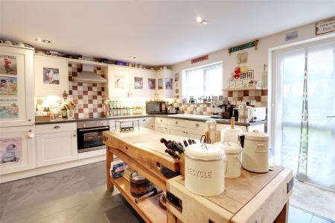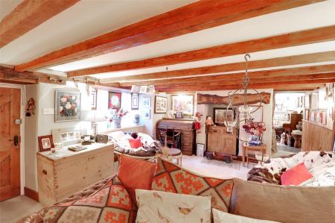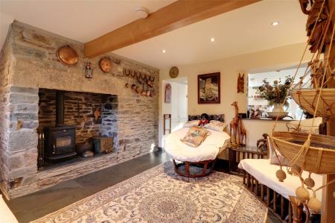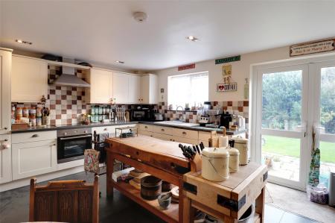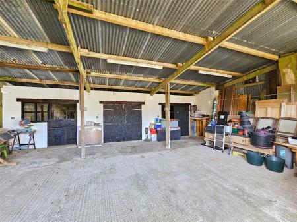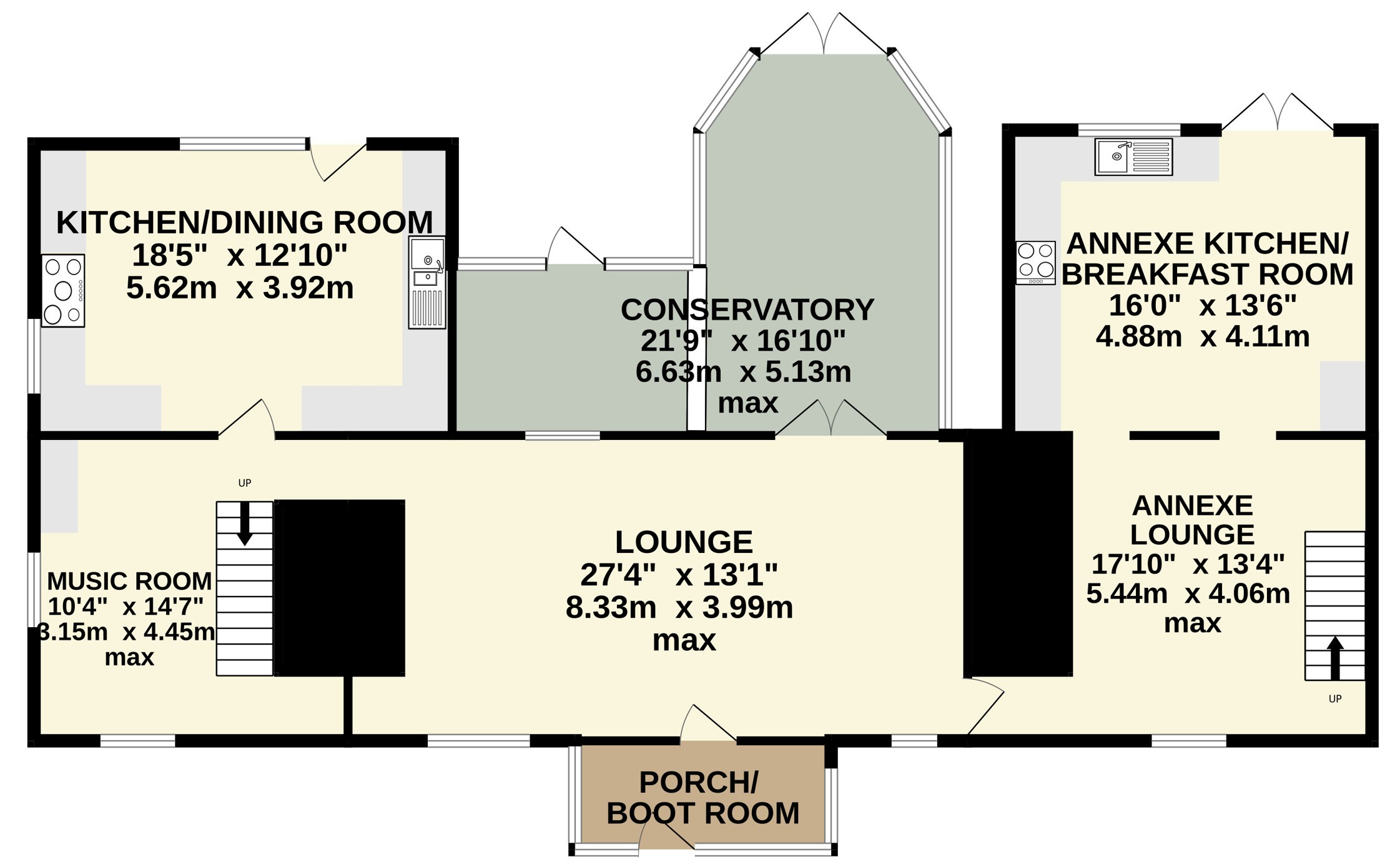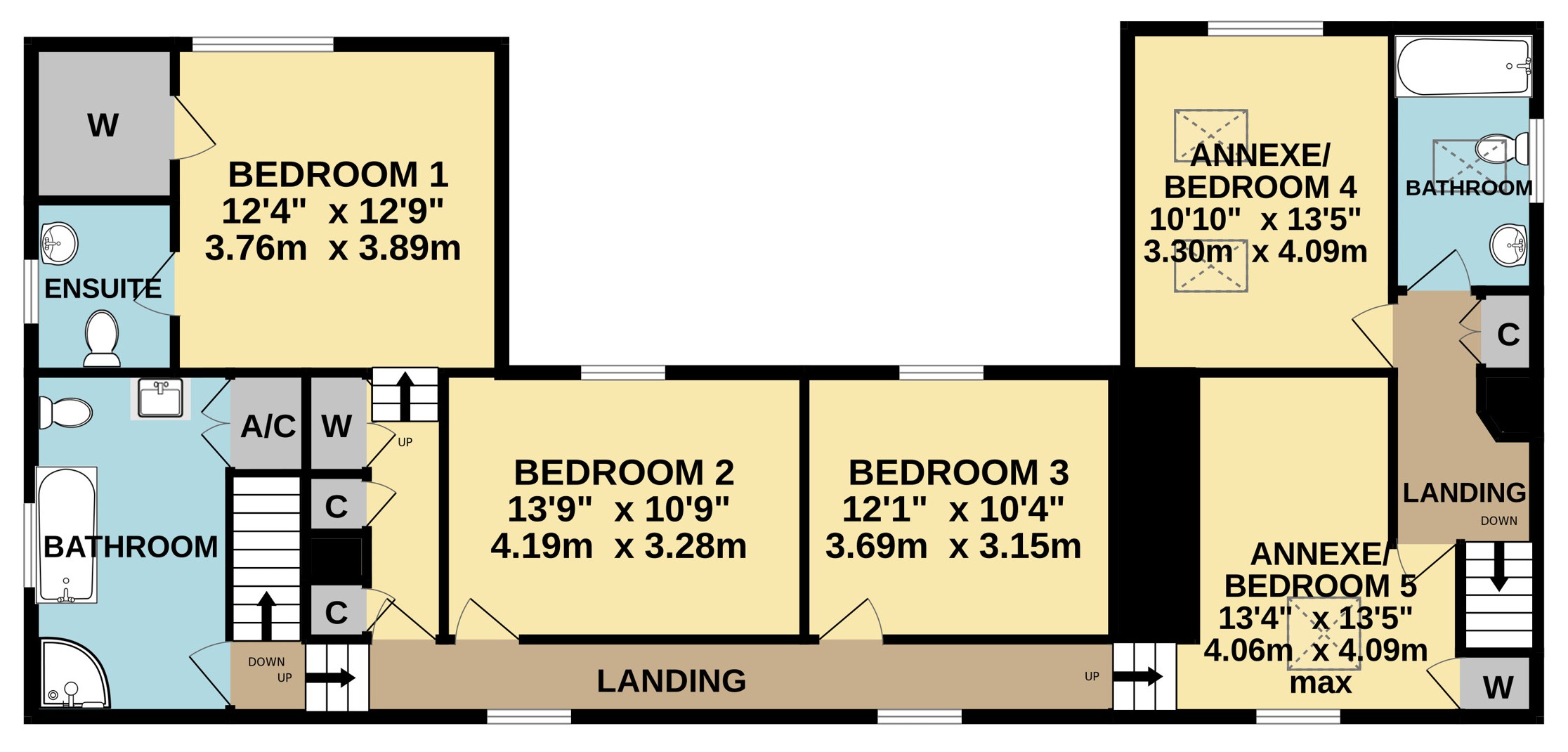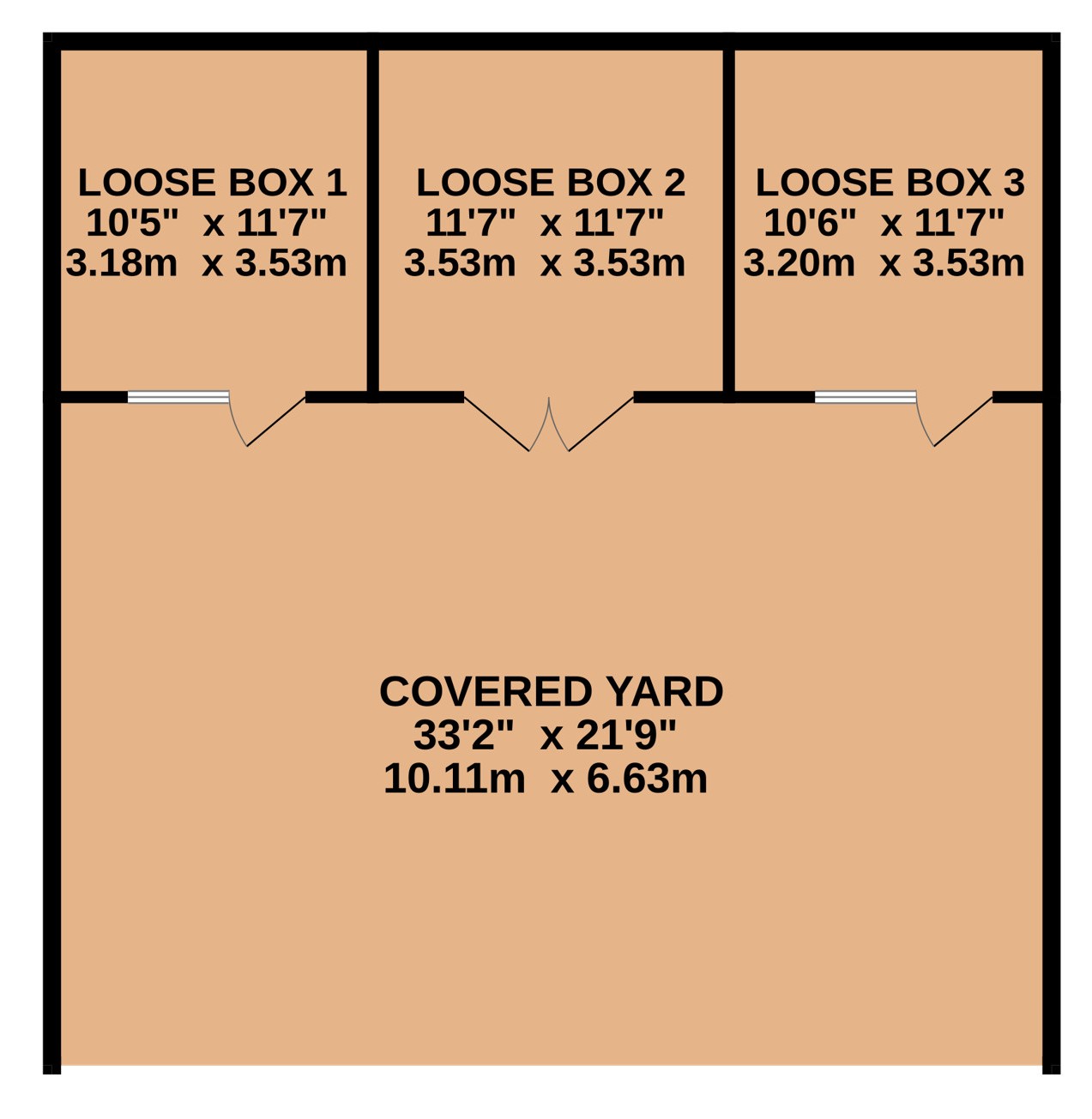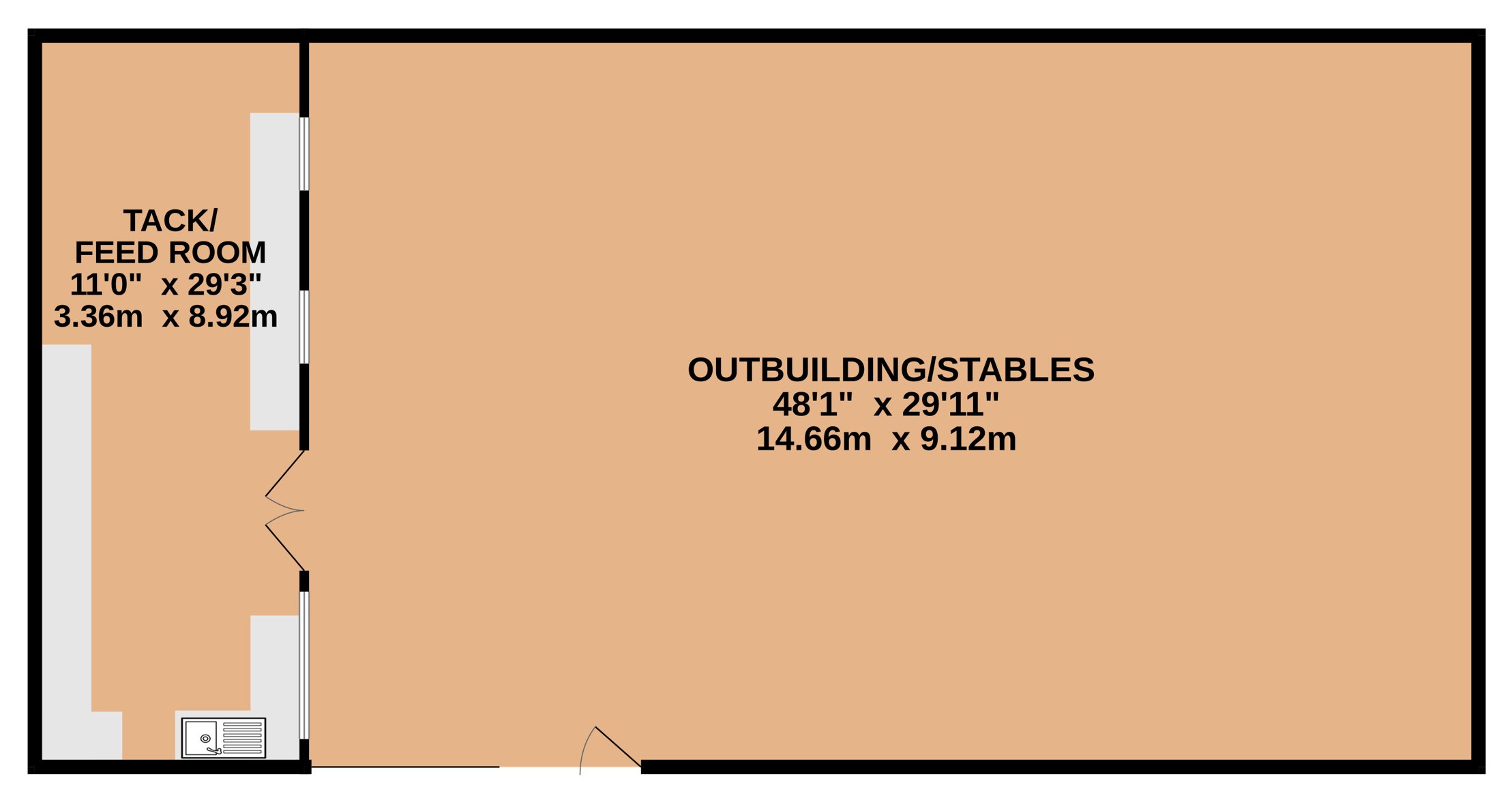- Imposing five bedroom detached farmhouse.
- A wealth of character features throughout.
- Free flowing highly flexible accommodation.
- Interconnecting two bedroom annexe.
- Significant range of outbuildings
- workshops and stabling.
- Attractive lawned level gardens.
- 7.5 acres of enclosed pasture paddocks.
- History of planning permission in place for a caravan site.
- Superb 8kw solar array
5 Bedroom Equestrian for sale in Cornwall
Imposing five bedroom detached farmhouse.
A wealth of character features throughout.
Free flowing highly flexible accommodation.
Interconnecting two bedroom annexe.
Significant range of outbuildings, workshops and stabling.
Attractive lawned level gardens.
7.5 acres of enclosed pasture paddocks.
History of planning permission in place for a caravan site.
Superb 8kw solar array, private water and drainage.
Great accessibility to the north Cornish coastline.
Viewing highly recommended.
This fine detached home known as Treglarrick dates back many centuries and has a wealth of character features throughout the spacious accommodation. The historic fabric of the building proudly displays exposed stone fireplaces, beamed ceilings, slate cills and floors and wooden latched doors. Over the years the sustainable home which has PV solar panels and private utilities has been significantly extended and comprises of what is now a significant home which can be broken up into two separate dwellings via the large two bedroom, two storey annexe. The current owners utilise all of the internal rooms as one large property, however the annexe could be used to benefit a multi-generational family or potentially let out to provide a valuable income stream. The 7.5 acres of virtually level grounds form the rural lifestyle which is part and parcel of living at Treglarrick. Equestrian enthusiasts will make the most of the paddocks which are coupled with a fantastic range of outbuildings including a large workshop incorporating large looseboxes, further stores, sheds, garaging and field shelters. The location of the property makes the north Cornish coastline and the A30 dual carriageway reached within minutes from the property.
Beyond the stone and rendered exterior lies the spacious and substantial accommodation. The front large porch/boot room has access via a wide opening entrance door into the main lounge which is a substantial space with a fireplace positioned at either end. The stone fireplace which is regularly used has a clome oven and inset on a slate hearth a wood burning stove. The room comes into its own at times of family gatherings and during the Christmas season. Double doors lead out to the splendid split level UPVC double glazed conservatory which is the perfect place in which to relax and enjoy the outlook to the south facing gardens. The lounge leads through into the dual aspect music room which has an under stairs storage area and a vinyl floor. The music room could become a work from home space or a breakfast or morning room due to its east facing elevation. The kitchen/dining room is well equipped and at present has a table in situ which will seat ten. The modern range of kitchen units has an electric Rangemaster oven and a freezer included in the sale. Again the kitchen has a vinyl floor and access out to the rear garden.
The first floor comprises of three bedrooms, the master bedroom suite is well appointed with a wide range of built in wardrobes and a walk in dressing room with hanging space and an en-suite WC. It should be noted that it may be possible to install a shower in the en-suite WC if required. Bedrooms two and three are both large enough to accommodate a double bed with room for bedroom furniture. They share use of the luxuriously appointed fully tiled family bathroom/WC which has a large corner shower cubicle and a large bath with shower attachment. There is electric underfloor heating, a heated towel rail and modern downlighters.
The annexe which is known as Stable End can be accessed internally at either ground or first floor and has its own staircase. The annexe comprises of a lounge which has a stunning stone fireplace with a multi fuel burner. What divides the lounge with the kitchen is an attractive slated internal window opening. The kitchen is well equipped with a range of matching modern units and features many integrated appliances such as an electric oven and hob with extractor over, dishwasher, fridge freezer and washing machine. It has a slate floor, underlighting and downlighters and direct access to the garden. On the first floor are two bedrooms (four and five). Bedroom five has a stunning vaulted ceiling and built in wardrobe with storage platform above and a fire surround. Bedroom four is a large bedroom with both a traditional window opening and roof windows which provides plenty of natural light. These two rooms share use of the fully tiled family bathroom/WC which again is fully tiled and has a mains shower unit over the paneled bath and modern downlighters.
It is clear to see how the configuration will suit a wide range of buyers. Both sections of the property have their own central heating boilers which are oil fired. The property has the benefit of PV solar panels which comprise of an 8 KW system with any unused energy being exported back to the National Grid. All external windows are UPVC double glazed.
Externally, the property is approached by an exclusive wide gated gravelled driveway from the A395. A further domestic residential access can be found off a side road nearer the house. The whole plot extends to some 7.5 acres and is fully enclosed by hedging and fencing. The gardens are found at the front and rear. At the back, the garden is most attractive and level, they feature a wide range of shrubs and bushes which offer a blaze of colour during the spring and summer months. This outside space has a paved patio, attractive raised beds and a pond with the advantage of a southerly aspect making it a real sun trap and perfect for enjoying a drink and al fresco dining.
A path leads up via a few steps to the large open fronted barn which has power and light connected, at the rear of the barn are three loose boxes which have been used for general storage, hobbies and workshop spaces. The level parking area which is found at the front and side has ample parking, as well as, space for larger vehicles and tractors to park.
The front garden which is open plan to the concrete driveway comprises of a lawn which has a feature monkey puzzle tree and many further trees beyond. There is an extensive range of secure enclosed parking and storage in the shape of three garages. The largest outbuilding lies opposite the garages and is a substantial purpose built modern workshop, this encompasses five many larger than average looseboxes within, as well as, room for storage. A designated enclosed tack/feed room will be found with a storage platform above which is very useful with the whole shed which could serve many purposes.
In the past, following consultation with an architect it was deemed a possibility that the three largest outbuildings could hold potential for residential conversion by way of ancillary accommodation. Naturally, this would be subject to applications and all necessary consents but it does demonstrate the versatility of the property and further potential. The gravelled yard could offer great potential for a sand school.
The paddocks lie to the western side of Treglarrick and are divided up, well enclosed and ideal for stock rotation. There are two large field shelters and automatic water feeders for extra convenience.
The following is a quotation from the home owners:
"One of the things we like the most about living at Treglarrick is we don't have to drive 20/30 minutes down small country lanes to get to a main road. We are on the main north Cornwall route, it is only 7 minutes to the A30 which only takes 55/60 minutes to get to Exeter, Plymouth or Truro. We are also only 5 minutes to the A39, great for all the beaches only 15/20 minutes to Boscastle, Tintagel or Trebarwith Strand, one of our favorite beaches to do bodyboarding and surfing.
Treglarrick itself has good flat land, rare to get in Cornwall, it drains really well and is very productive for grass and hay. The house is warm and cosy in winter and cool in summer when we like to take the opportunity to enjoy an evening Gin and Tonic in the garden!".
The house is nestled in the very heart of the North Cornish Countryside yet on the A395 with good access to the A39. General amenities such as a general store/sub Post Office, County Primary School, Secondary school, Public Houses, and take away restaurants will be found at the town of Camelford approximately 8 miles from the property. The ancient former market town of Launceston lies approximately 9 miles to the east and has a range of shopping, schooling, commercial and recreational facilities.
Excellent transport links can be found in the Cathedral City of Exeter by road, rail and air (Exeter International Airport) which is about 51 miles distant. The Continental Ferryport and City of Plymouth is approximately 34 miles distant and has regular cross channel services to France and Spain.
Popular tourist areas of Port Isaac, Boscastle and Crackington Haven are within easy striking distance along with the coastal resorts of Bude and Widemouth Bay, well known for their excellent surf and sandy beaches. The rugged beauty of Bodmin moor with its myriad of walking and hiking opportunities is also within close proximity of the property.
Porch/Boot Room 11'4" x 4'10" (3.45m x 1.47m).
Lounge 27'4" max x 13'1" max (8.33m max x 4m max).
Music Room 10'4" (3.15m) max x 14'7" (4.45m) max.
Kitchen/Dining Room 18'5" x 12'10" (5.61m x 3.9m).
Conservatory 21'9" (6.63m) max x 16'10" (5.13m) approx.
Bedroom 1 12'4" x 12'11" (3.76m x 3.94m).
En-suite 5'8" x 6'9" (1.73m x 2.06m).
Walk-in Wardrobe 5'9" x 5'9" (1.75m x 1.75m).
Bedroom 2 13'9" x 10'9" (4.2m x 3.28m).
Bedroom 3 12'1" x 10'4" (3.68m x 3.15m).
Bathroom/WC 6'5" x 14'2" (1.96m x 4.32m).
ANNEXE
Lounge 17'10" (5.44m) max x 13'4" (4.06m) max.
Kitchen/Breakfast Room 16' x 13'6" (4.88m x 4.11m).
Bedroom 5 13'4" max x 13'5" max (4.06m max x 4.1m max).
Bedroom 6 10'10" x 13'5" (3.3m x 4.1m).
Bathroom/WC 5'6" x 10'3" (1.68m x 3.12m).
OUTBUILDINGS
Tack/Feed Room 11' x 29'3" (3.35m x 8.92m).
Outbuilding/Stables 48'1" x 29'11" (14.66m x 9.12m).
Covered Yard 33'2" x 21'9" (10.1m x 6.63m).
Loose Box 1 10'5" x 11'7" (3.18m x 3.53m).
Loose Box 2 11'7" x 11'7" (3.53m x 3.53m).
Loose Box 3 10'6" x 11'7" (3.2m x 3.53m).
Garage 1 16'7" x 17'9" (5.05m x 5.4m).
Garage 2 16'7" x 17'9" (5.05m x 5.4m).
Store 7'9" x 17' (2.36m x 5.18m).
Garage 3 10'8" x 17'1" (3.25m x 5.2m).
Stone Barn 13'8" x 9'6" (4.17m x 2.9m).
Field Shelter 21'6" x 11'9" (6.55m x 3.58m).
Field Shelter 2 21'6" x 11'9" (6.55m x 3.58m).
SERVICES Mains electricity. Private water and drainage.
TENURE Freehold.
VIEWING ARRANGEMENTS Strictly by appointment with the selling agent.
COUNCIL TAX F: Cornwall Council.
From Launceston town centre proceed to Pennygillam roundabout taking the first exit signposted towards Bodmin heading westbound along the A30 dual carriageway. Take the left hand exit at Kennards House signposted towards Camelford and North Cornwall proceeding along the A395. Proceed through the village of Pipers Pool and continue straight ahead for approximately 5 miles. Continue past Moorview Garage and the turning for St. Clether Church. Almost immediately after the turning the entrance to the property will be identified on the left hand side marked with a Fine and Country For Sale Board.
what3words.com - ///simulator.hinted.healers
Important information
This is not a Shared Ownership Property
This is a Freehold property.
Property Ref: 55816_LAU220062
Similar Properties
7 Bedroom Equestrian | Guide Price £885,000
Offering expansive, breath-taking views over the Fowey Valley, on the edge of Bodmin Moor, is this substantial seven bed...
Lawhitton, Launceston, Cornwall
6 Bedroom Detached House | Guide Price £850,000
A substantial and attractive six bedroom, four reception room, plus a study, set in 1.75 acres of beautiful informal and...
Broadwoodwidger, Lifton, Devon
4 Bedroom Detached House | Guide Price £800,000
A substantial and highly flexible three/four bedroom detached country home with detached annexe 6.5 acres of pasture and...
Lewannick, Launceston, Cornwall
7 Bedroom Detached House | Guide Price £1,100,000
An elegant and imposing seven bedroom Manor located in a picturesque setting in the heart of the River Inny valley. The...
5 Bedroom Detached House | Guide Price £1,150,000
A wonderful country home that has been substantially extended in recent years having no immediate neighbours. The proper...
Crockett, Callington, Cornwall
6 Bedroom Detached House | Guide Price £1,250,000
Located on the southerly slopes of the picturesque Tamar Valley, this exquisite six bedroom, five bathroom stone cottage...
How much is your home worth?
Use our short form to request a valuation of your property.
Request a Valuation
