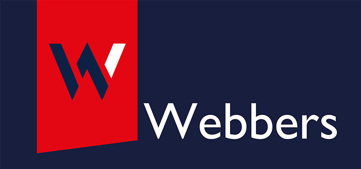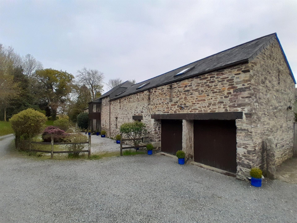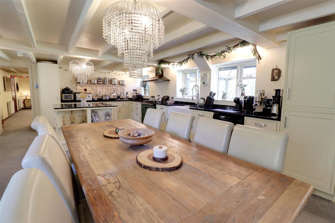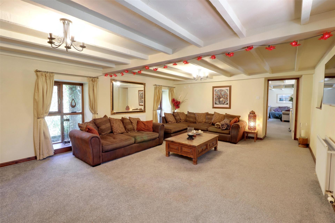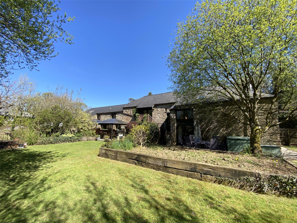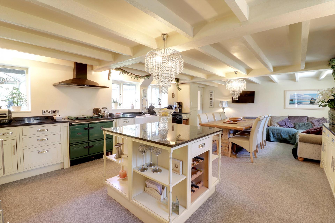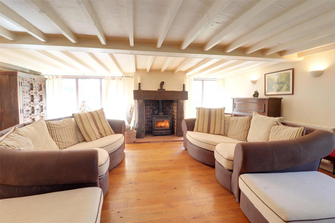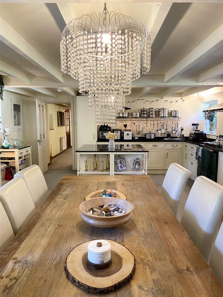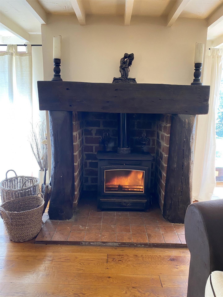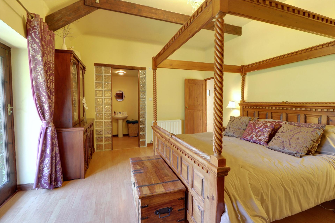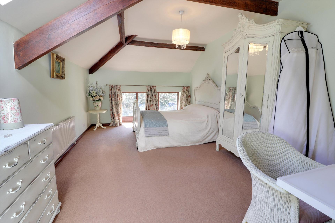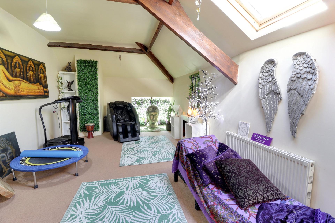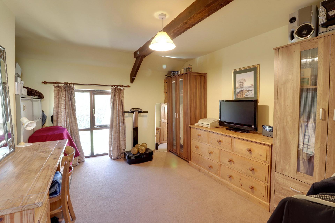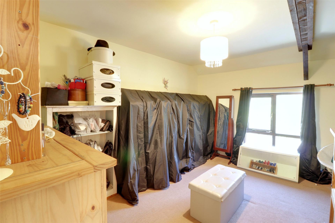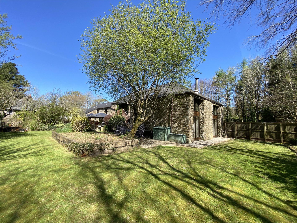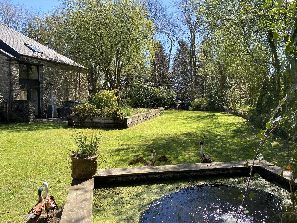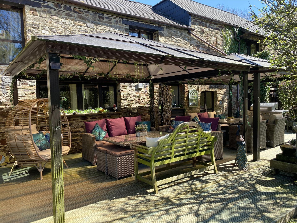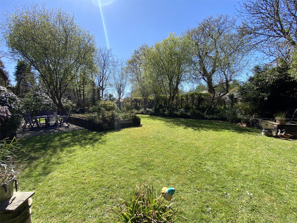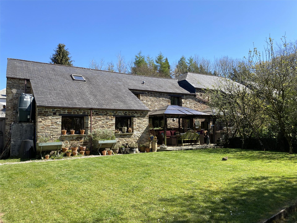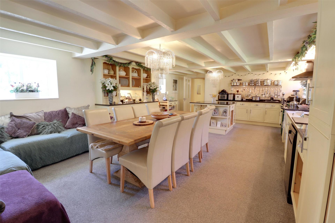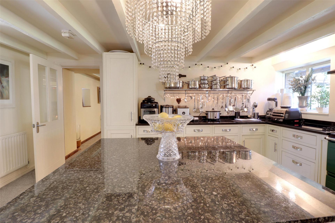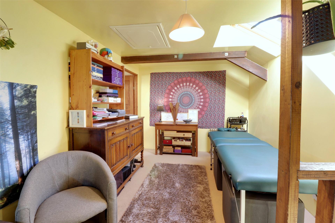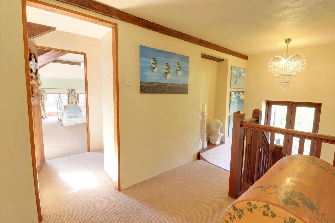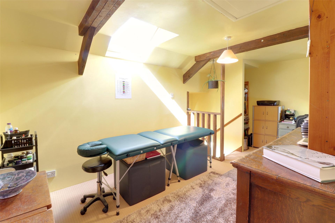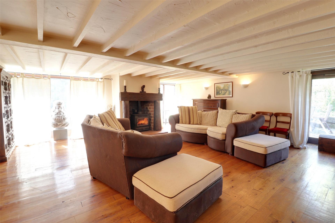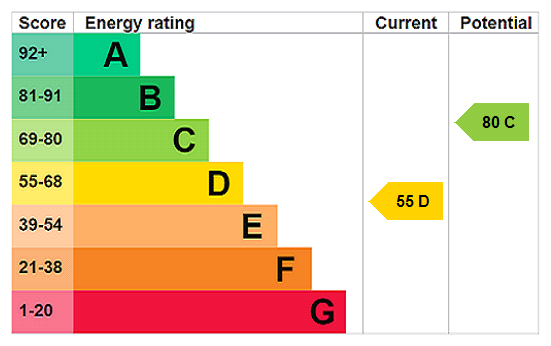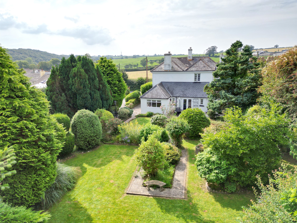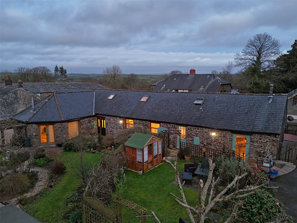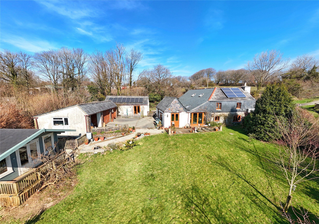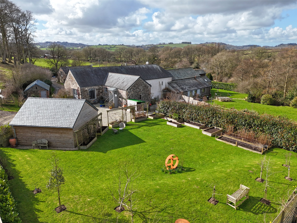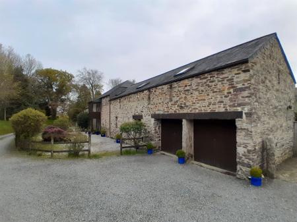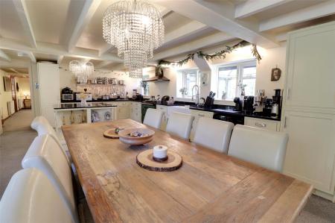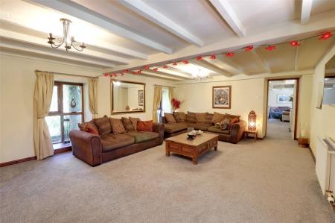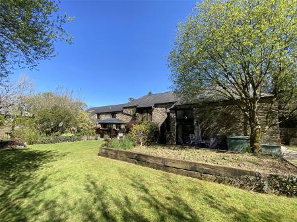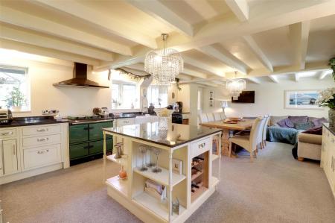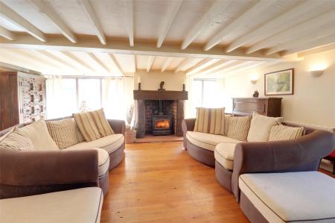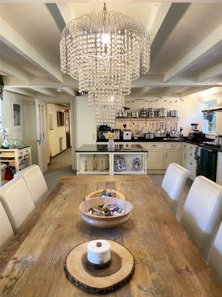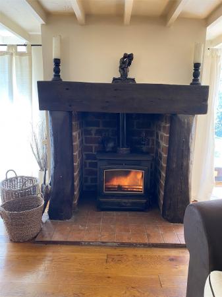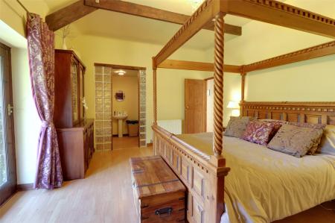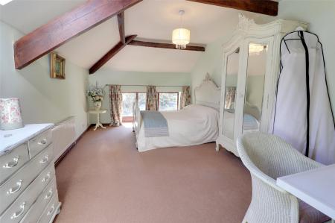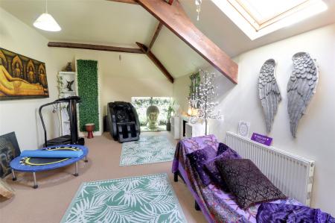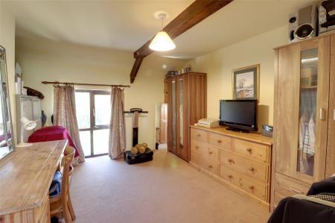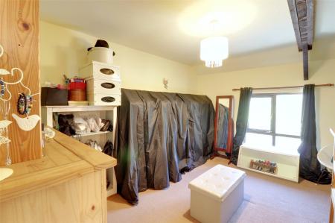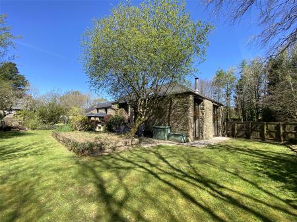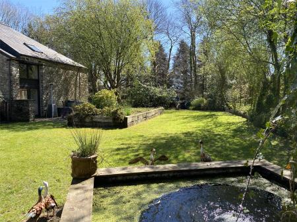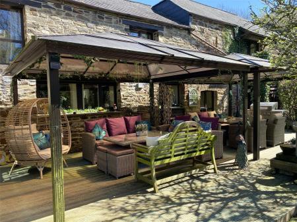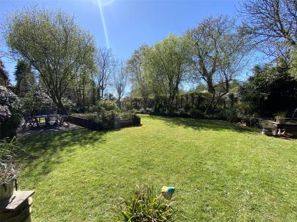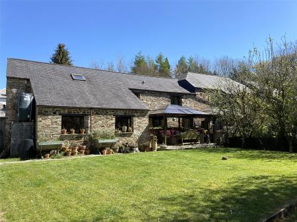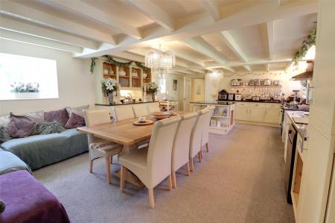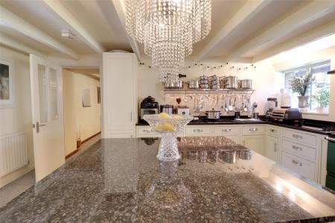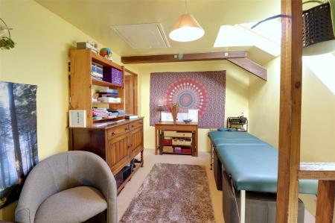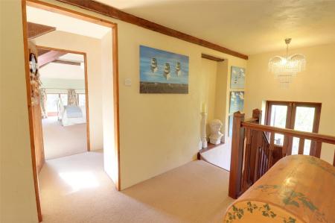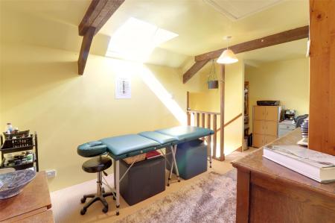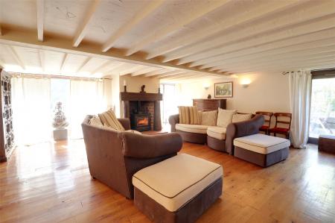- An extensive characterful barn conversation that would suit a large maybe extended family or buyers looking for a change of life style with plenty of room for hobbies
- entertainment and embracing Cornish county life.
- An enviable large kitchen/dining/family room with two additional spacious sitting rooms
- one with a wood burning stove.
- Six first floor double bedrooms
- master en-suite
- family bathroom and downstairs shower room.
- Space for a home office or therapy room.
- Established rear garden and attractive covered decking/entertaining area.
- Parking is provided by a double garage
6 Bedroom Detached House for sale in Cornwall
An extensive characterful barn conversation that would suit a large maybe extended family or buyers looking for a change of life style with plenty of room for hobbies, entertainment and embracing Cornish county life.
An enviable large kitchen/dining/family room with two additional spacious sitting rooms, one with a wood burning stove.
Six first floor double bedrooms, master en-suite, family bathroom and downstairs shower room.
Space for a home office or therapy room.
Established rear garden and attractive covered decking/entertaining area.
Parking is provided by a double garage, plenty of further off road parking on the gravelled drive and communal visitors overflow parking.
No onward chain.
The Winnowing Barn is the largest of the barn conversions within this established complex which forms part of the historic Tregeare Estate with the Manor House close by, as well as the small rural hamlet with a trip to the North coast beaches less than half an hour by road.
This detached home is entered via a glass porch from a private gravelled drive with further parking at the side, the integral double garage and overflow visitors parking area.
Inside, the ground floor offers a fitted kitchen/dining/family room which allows space for a corner sofa and dining table. There are light coloured fitted kitchen units complemented by glossy black granite working surfaces and an additional free standing central island unit. An oil fired Stanley range cooker also generates heat to all the radiators throughout the property. The dishwasher will be included within the sale, along with the electric hob inset in the working surface. There is also a utility room with plumbing and space for a washing machine and tumble dryer. There is a large central living room which could be used for formal dining and an impressive further lounge that enjoys the seasonal heat of a wood burning stove and access along with fine views to the garden. This level also hosts a shower room and separate WC.
Upstairs, there is a family bathroom and six double bedrooms with the master bedroom enjoying the use of an en-suite shower room/WC and external stairs out to the rear garden. Our vendors also use the landing area at the top of the second staircase as a therapy room and office.
The large rear garden is enclosed by fencing and established planting with a level lawn and a raised pond with water feature. A covered decked area forms a dry space to enjoy a BBQ and outdoor entertaining. There is also a greenhouse and additional paved area.
This property could be easily divided/separated internally for buyers looking for an annexe for multi-generational living or for additional income if required (subject to permissions). An internal viewing is highly recommended.
The residence is situated in a semi-rural position North West of Launceston. The nearby village of Egloskerry has a County Primary School and Parish Church. There is also a service station and shop nearby at Laneast Downs. The ancient former market town of Launceston lies approximately 6.6 miles to the west and boasts a range of shopping, commercial, educational and recreational facilities and lies adjacent to the A30 trunk road which gives access to Truro and West Cornwall in one direction and Exeter and beyond in the opposite direction. The A39 (Atlantic Highway) is within 9 miles of the property and provides good access along North Cornwall with roads branching off to the rugged coastline and sandy beaches.
Double Garage 16'3" x 16'11" (4.95m x 5.16m).
Porch 6'8" x 3'6" (2.03m x 1.07m).
Living Room 21'9" x 15'2" (6.63m x 4.62m).
Lounge 21'2" (6.45m) max x 22'3" (6.78m) max.
Shower Room 6'3" x 2'11" (1.9m x 0.9m).
WC 2'11" x 4'7" (0.9m x 1.4m).
Kitchen/Dining/Family Room 26' x 16' (7.92m x 4.88m).
Utility Room 17'2" max x 7'10" max (5.23m max x 2.4m max).
Bedroom 1 16'2" x 12'5" (4.93m x 3.78m).
Ensuite 5'4" x 9'3" (1.63m x 2.82m).
Bedroom 2 17'8" x 10'10" (5.38m x 3.3m).
Bedroom 3 20'5" x 11'7" (6.22m x 3.53m).
Bedroom 4 11'9" (3.58m) max x 12'8" (3.86m) max.
Bedroom 5 11'6" max x 12'8" max (3.5m max x 3.86m max).
Bedroom 6 13'2" x 7' (4.01m x 2.13m).
Study/Office 16'10" max x 7'10" max (5.13m max x 2.4m max).
Bathroom/WC 6'5" x 7'5" (1.96m x 2.26m).
SERVICES Mains water and electricity. Private drainage
TENURE Leasehold. The property is sold with the remainder of a 999 year lease which was granted in 1994. The service charge is approximately £100 per year and the ground rent is approximately £400 per year.
COUNCIL TAX F: Cornwall Council.
VIEWING ARRANGEMENTS Strictly by appointment with the selling agent.
From Launceston Town Centre proceed along the A388 (Western Road). Upon reaching Pennygillam Roundabout take the first left hand exit signposted towards Bodmin heading Westbound along the A30 dual carriageway. Take the second left hand exit signposted towards Camelford and North Cornwall proceeding along the A395 towards Hallworthy. Continue for a few miles passing through the village of Pipers Pool and onto Laneast Downs. Take the right hand turning signposted towards Canworthy Water and Tresmeer. Follow this road across the moor for about a mile taking the right hand turning signposted towards Tregeare. Continue along this road and through the hamlet of Badgall passing the prominent entrance to Tregeare House on the right hand side. Proceed past Tregeare House and straight ahead where just after the two left hand turnings, the entrance to Baron Court will be identified on the right hand side. Continue into Baron Court taking the left hand fork where The Winnowing Barn will be identified on the right hand side marked with a Webbers For Sale Board.
what3words.com - ///audio.chiefs.blanking
Important Information
- This is a Leasehold property.
Property Ref: 55816_LAU250114
Similar Properties
Holmbush, Callington, Cornwall
3 Bedroom Semi-Detached House | Guide Price £635,000
Nestled in a picturesque valley with views, this charming three bedroom attached character cottage has plenty of living...
Daws House, Launceston, Cornwall
3 Bedroom Detached House | Guide Price £630,000
An imposing and most attractive period residence dating back to the mid 19th century having a perfect blend of character...
North Petherwin, Launceston, Cornwall
5 Bedroom Detached House | Guide Price £625,000
BEAUTIFUL ANNEXE - A stunning, generous three bedroom barn conversion with a spacious, single storey two bedroom annexe,...
Altarnun, Launceston, Cornwall
3 Bedroom Detached House | Guide Price £655,000
A delightful country residence with 2.4 acres located on the edge of Bodmin Moor in an accessible location yet tucked aw...
4 Bedroom Semi-Detached House | Offers in excess of £660,000
An exceptional reverse level, four bedroom attached barn conversion, originally dating back to 1885, blending character...
4 Bedroom Detached House | Guide Price £670,000
Barton Cottage is believed to date back to the late 1800's and is a unique property which rarely comes on the market. It...
How much is your home worth?
Use our short form to request a valuation of your property.
Request a Valuation
