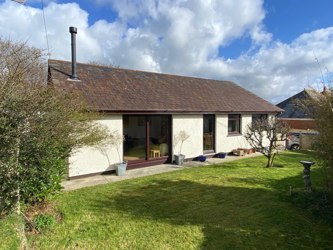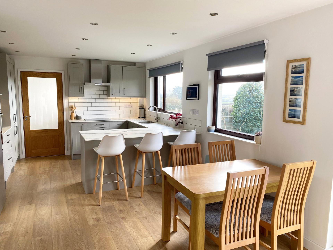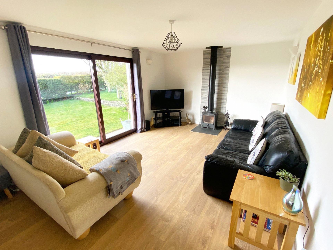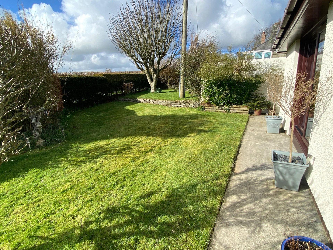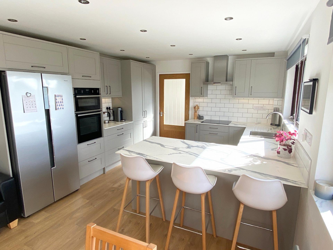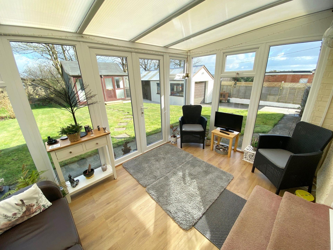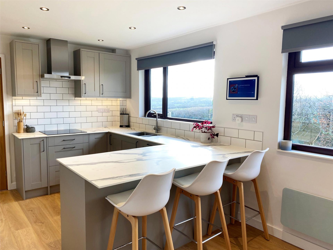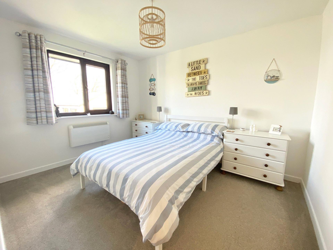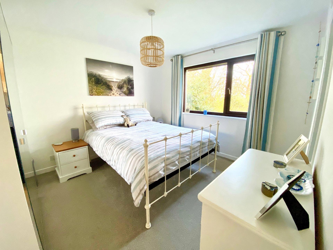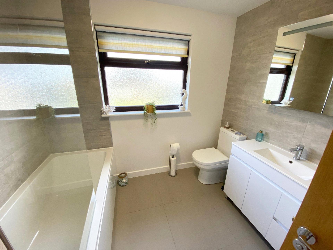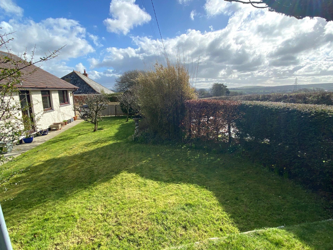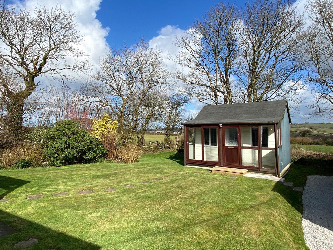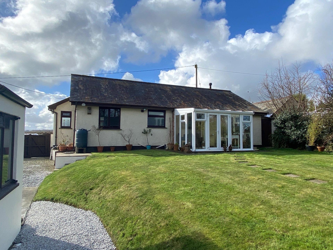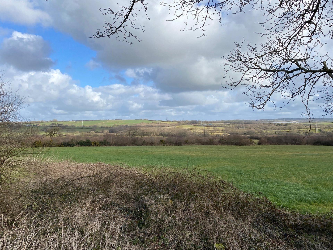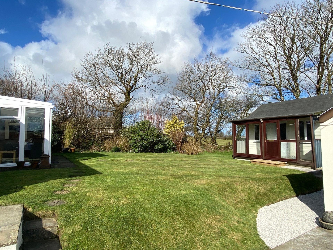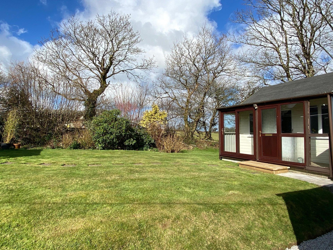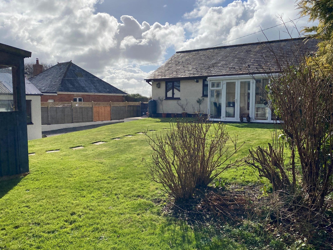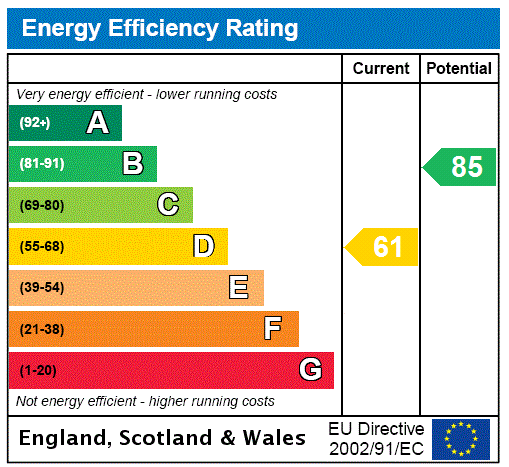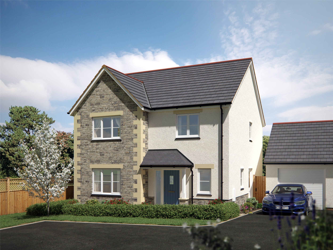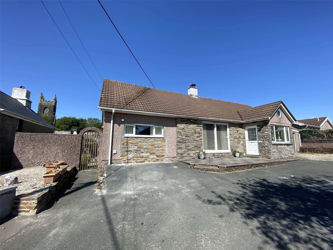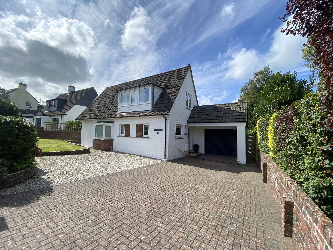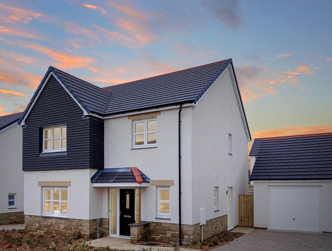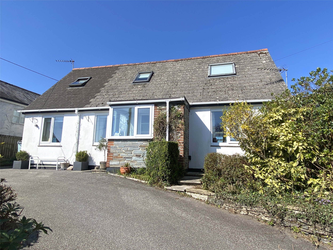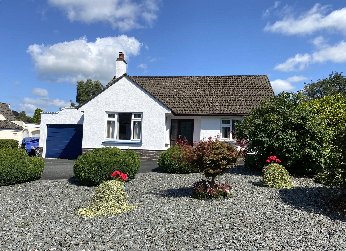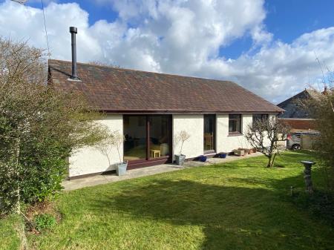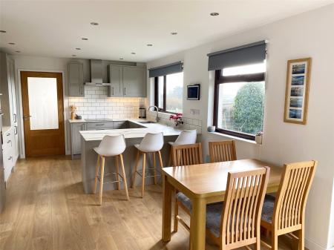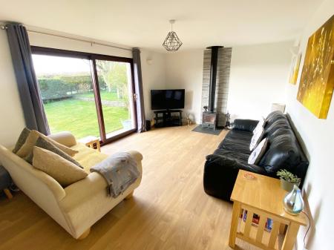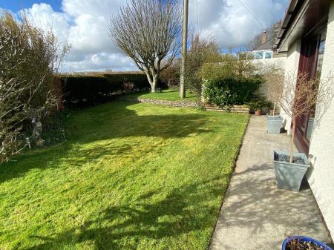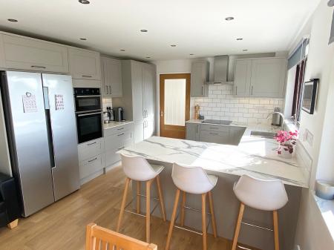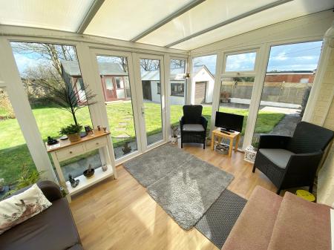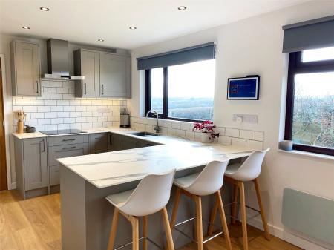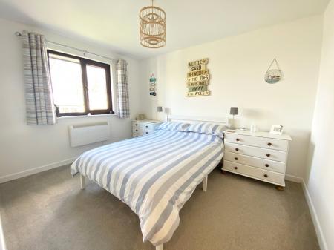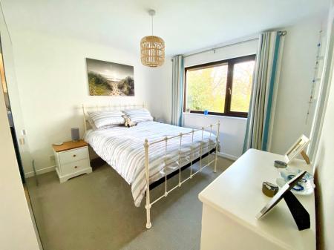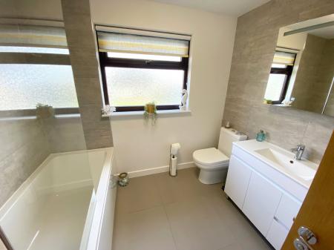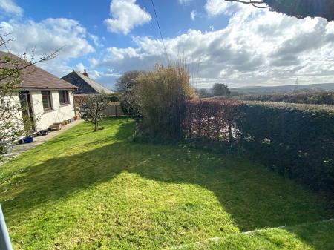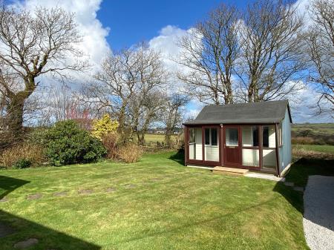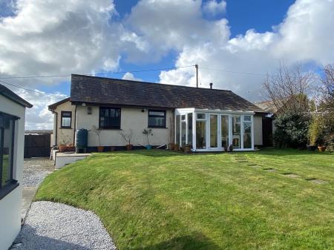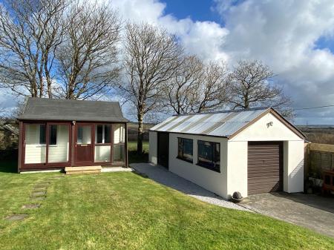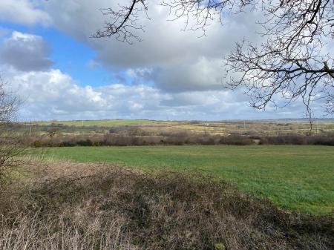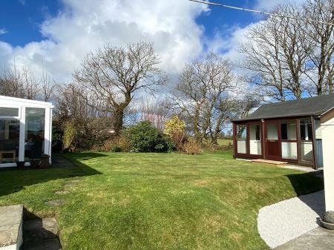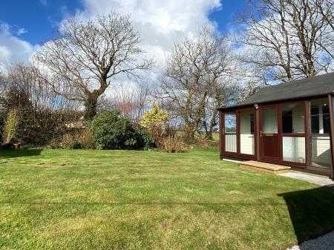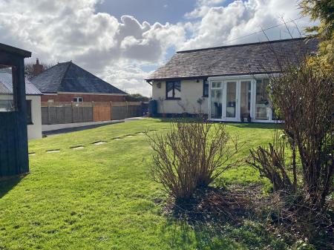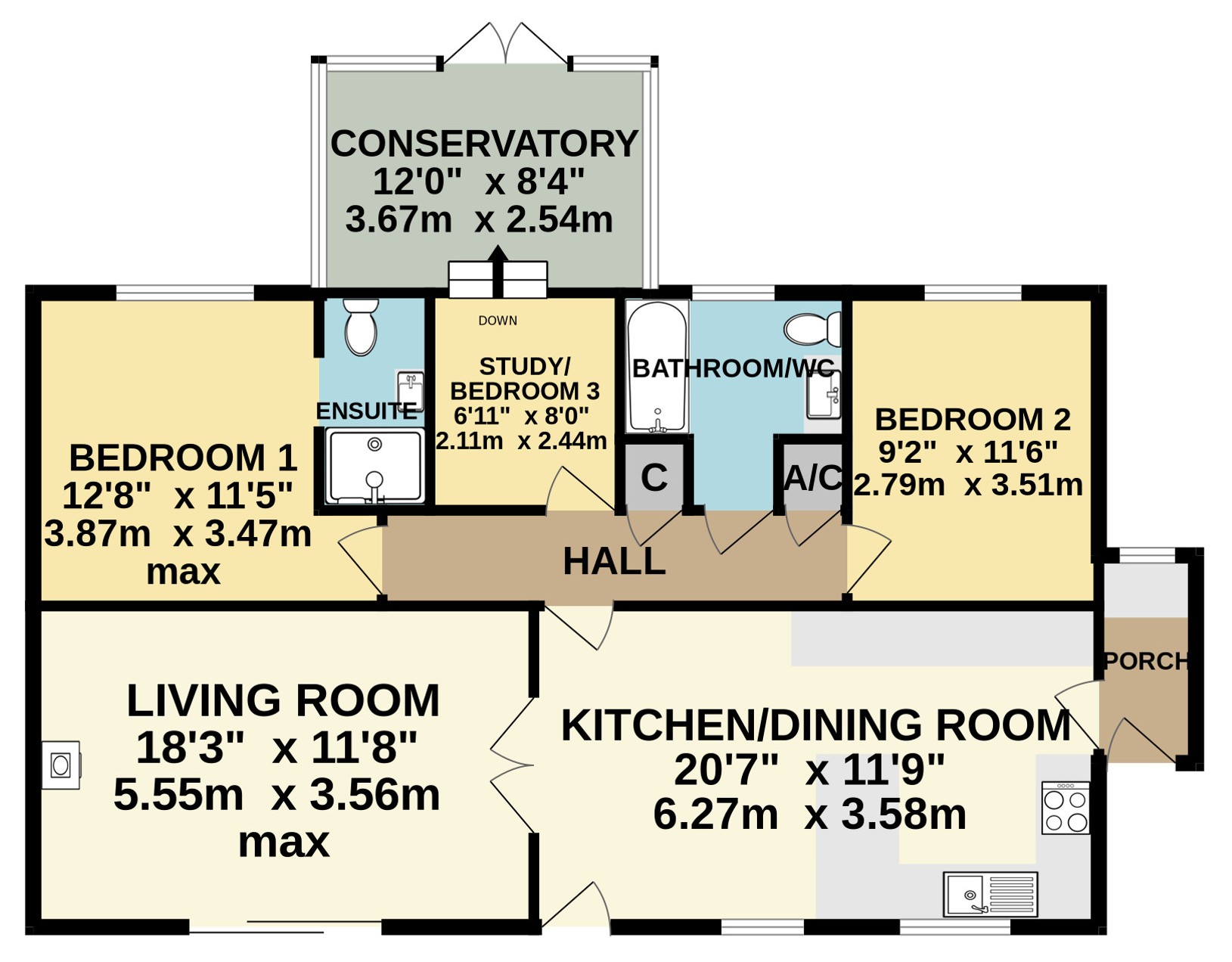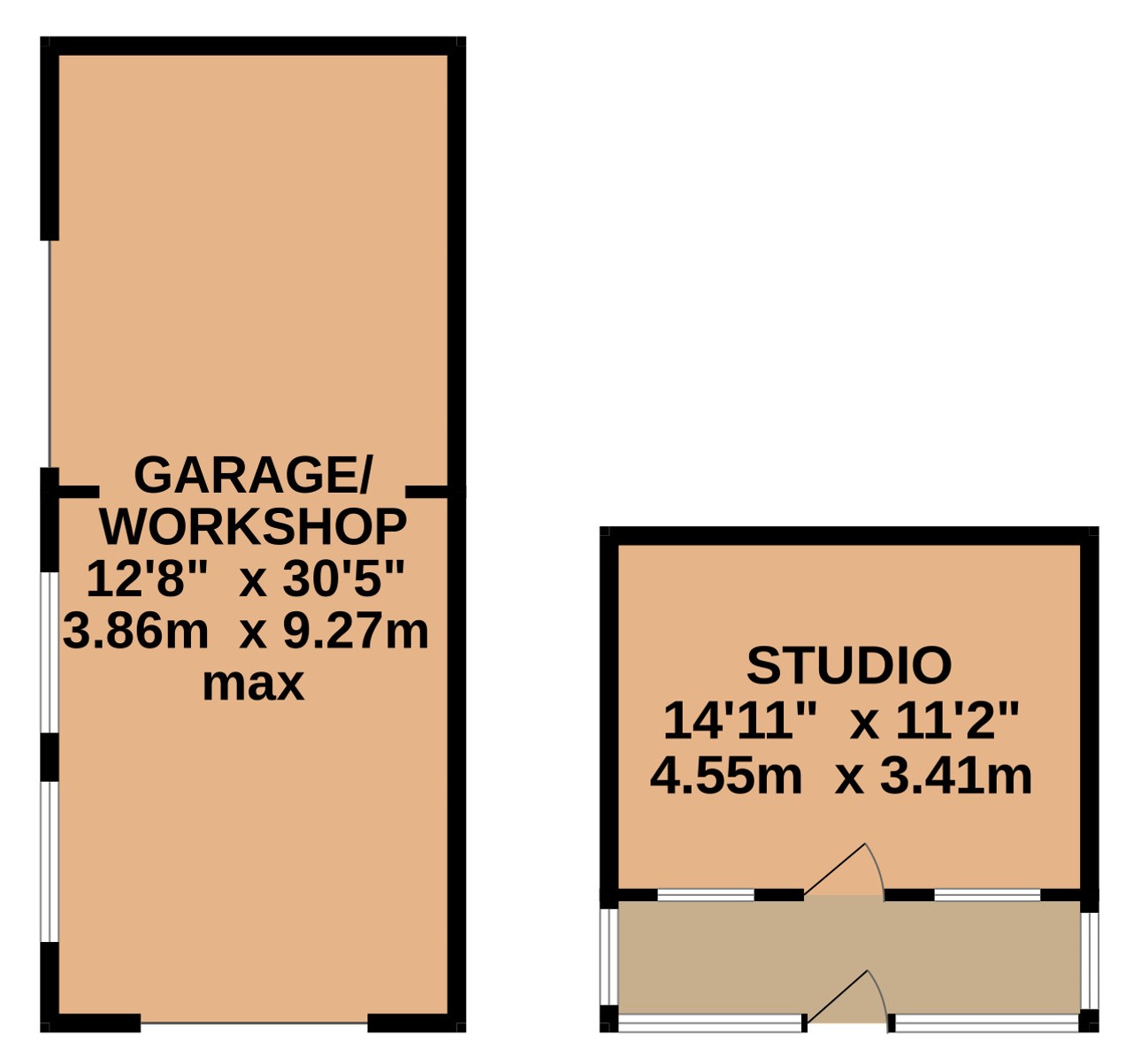- Two/Three bedroom detached bungalow in a sought-after rural setting
- Good size garden with summerhouse/studio.
- Tandem style double garage/workshop plus driveway parking.
- Modern kitchen with built-in appliances.
- Very good condition internally.
- Living room with wood burner for added warmth and charm.
- Conservatory offering extra living space and garden views.
- Stylish family bathroom with modern fittings.
- Electric heating throughout.
- No chain.
2 Bedroom Detached Bungalow for sale in Cornwall
Two/Three bedroom detached bungalow in a sought-after rural setting
Good size garden with summerhouse/studio.
Tandem style double garage/workshop plus driveway parking.
Modern kitchen with built-in appliances.
Very good condition internally.
Living room with wood burner for added warmth and charm.
Conservatory offering extra living space and garden views.
Stylish family bathroom with modern fittings.
Electric heating throughout.
No chain.
A beautifully presented two/three bedroom detached bungalow, set in a peaceful rural location with stunning countryside views. This delightful home offers modern living, boasting a spacious garden, tandem-style double garage/workshop, summerhouse/studio, and ample driveway parking. Internally, the property is in excellent condition, featuring a modern kitchen with built-in appliances, a cosy living room with a wood burner, a bright conservatory, electric heating, and a contemporary family bathroom.
Nestled in a countryside location, this well-maintained two/three bedroom detached bungalow offers a perfect blend of modern convenience and a rural location. Set back from the road, the property enjoys good sized front and rear gardens featuring a useful summerhouse/studio. The tandem style double garage/workshop provides excellent storage and workspace, while the driveway offers ample parking.
Internally, the home is immaculately presented, featuring a modern fitted kitchen with a built-in breakfast bar, range of built-in appliances including 'NEFF' double oven, a 'Bosch' ceramic hob, extractor hood and dishwasher and has a huge amount of natural light flooding through. The spacious living room is enhanced by a wood burning stove, creating a cosy atmosphere, with large patio doors allowing in plenty of sunshine. A conservatory to the rear provides additional flexible living space with lovely garden views, which is accessed through the third bedroom - this means that this room is used as a study or as an overflow bedroom, if required. The modern family bathroom is stylishly fitted, complementing the bedrooms, with the main bedroom featuring an en-suite shower room/WC.
The property benefits from electric heating ensuring year round comfort, including three 'Princess' ultra modern heaters which can be controlled via your phone.
With far reaching views to the front and from the rear garden, this bungalow is a rare opportunity to acquire a peaceful countryside retreat while still being within easy reach of local amenities.
AGENTS NOTE
The fridge/freezer and most of the furniture would be available via separate negotiation.
Porch 3'6" x 7'7" (1.07m x 2.3m).
Kitchen/Dining Room 20'7" x 11'9" (6.27m x 3.58m).
Living Room 18'3" (5.56m) max x 11'8" (3.56m) max.
Bedroom 1 12'8" (3.86m) max x 11'5" (3.48m) max.
En-suite 3'1" x 7'11" (0.94m x 2.41m).
Bedroom 2 9'2" x 11'6" (2.8m x 3.5m).
Study/Bedroom 3 6'11" x 8' (2.1m x 2.44m).
Conservatory 12'1" x 8'4" (3.68m x 2.54m).
Bathroom/WC 8'3" (2.51m) max x 5'4" (1.63m) min.
Garage/Workshop 12'8" (3.86m) max x 30'5" (9.27m) max.
Studio 14'11" x 11'2" (4.55m x 3.4m).
SERVICES Mains water and electricity. Private drainage.
COUNCIL TAX D: Cornwall Council.
TENURE Freehold.
VIEWING ARRANGEMENTS Strictly by appointment with the selling agent.
From Launceston proceed down the A388. Continue heading straight ahead at Newport up the hill into St Stephens. Take the left hand turn for Egloskerry, passing Launceston Golf Club on the right hand side. Continue through the village of Egloskerry and on through Tresmeer and Splatt, following signs towards Canworthy Water. At the T junction at Canworthy Water with the Methodist Chapel straight ahead turn right heading over the bridge, then first left towards Wainhouse Corner. Continue for approximately one mile passing a selection of properties on the left and after a short distance The Orchard will be identified on the right hand side marked with a Webbers For Sale Board.
what3words.com - ///fills.profile.bordering
Important Information
- This is a Freehold property.
Property Ref: 55816_LAU250073
Similar Properties
The Grove, Folly Gate, Okehampton
4 Bedroom Detached House | £399,950
COMING SOON - EXCLUSIVE NEW DEVELOPMENT JUST FIVE MINUTES FROM OKEHAMPTON AND MAIN LINE RAILWAY LINKS.A delightful four...
Lewannick, Launceston, Cornwall
3 Bedroom Detached Bungalow | £399,000
A spacious detached bungalow offering three double bedrooms along with a large enclosed garden, a sweeping drive and gar...
Woburn Road, Launceston, Cornwall
3 Bedroom Detached Bungalow | £395,000
This detached dormer bungalow offers open plan ground floor accommodation plus a conservatory with three first floor bed...
The Grove, Folly Gate, Okehampton
4 Bedroom Detached House | Guide Price £400,000
EXCLUSIVE NEW DEVELOPMENT JUST FIVE MINUTES FROM OKEHAMPTON AND MAIN LINE RAILWAY LINKS.A delightful four bedroom brand...
Chapel Lane, North Hill, Launceston
2 Bedroom Detached House | Guide Price £400,000
An opportunity to purchase a light and airy detached residence located in the heart of a popular village with miles of w...
Woburn Road, Launceston, Cornwall
2 Bedroom Detached Bungalow | £405,000
We are delighted to have been given the opportunity to sell this immaculate, spacious two bedroom detached bungalow whic...
How much is your home worth?
Use our short form to request a valuation of your property.
Request a Valuation

