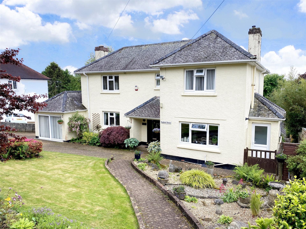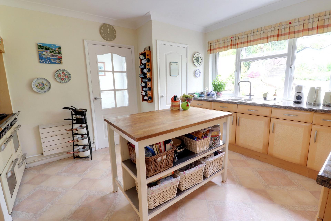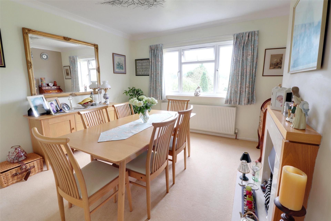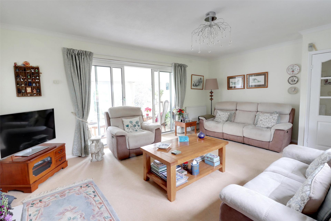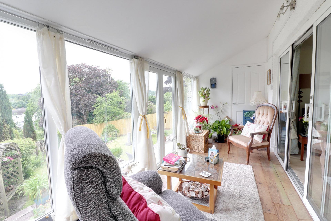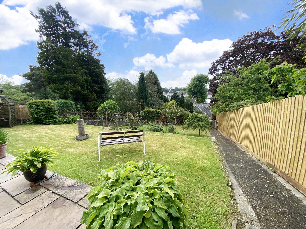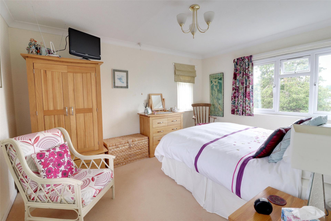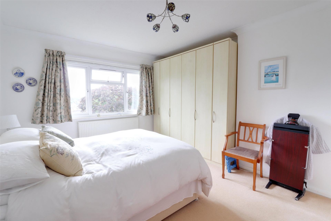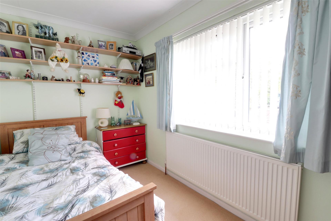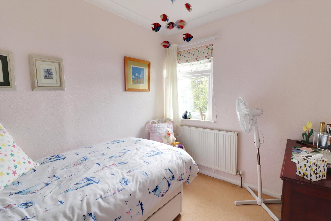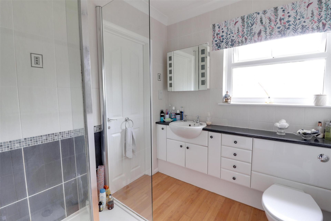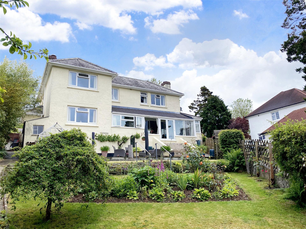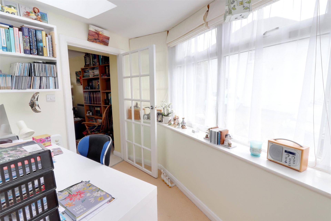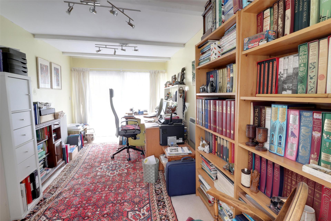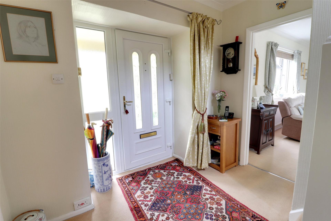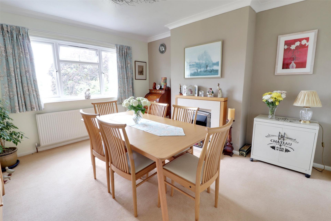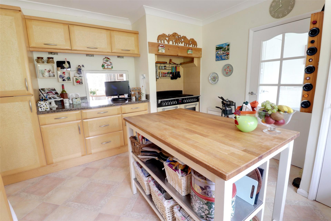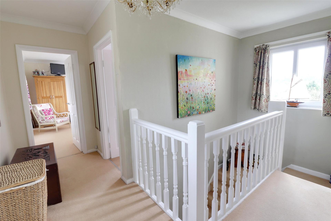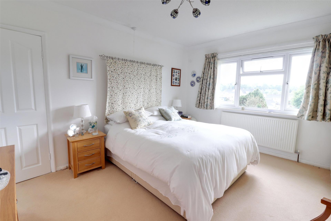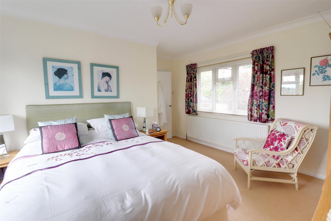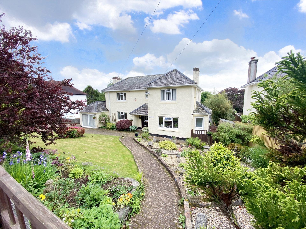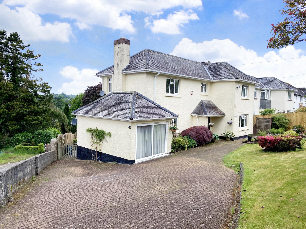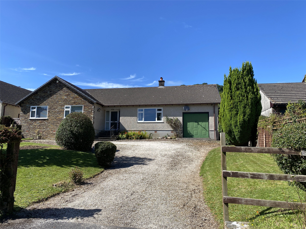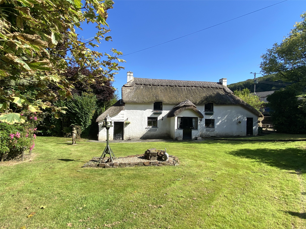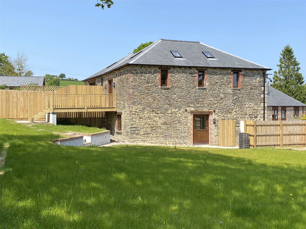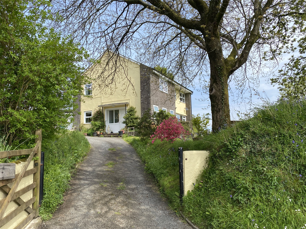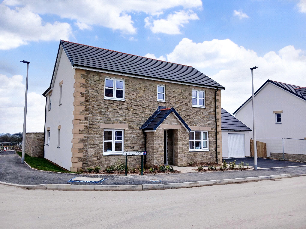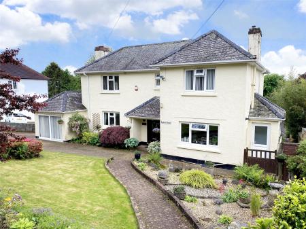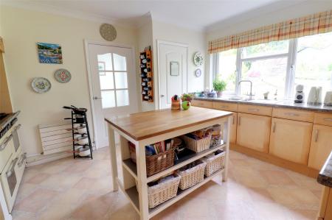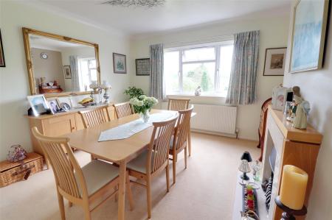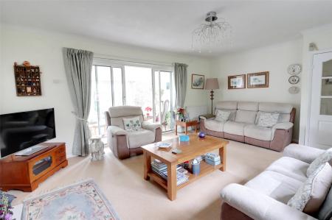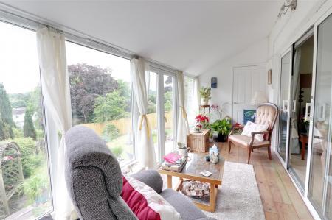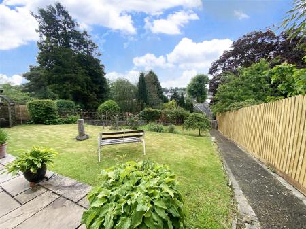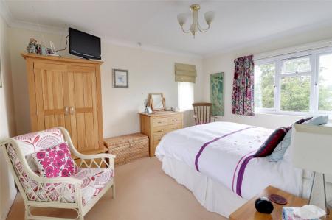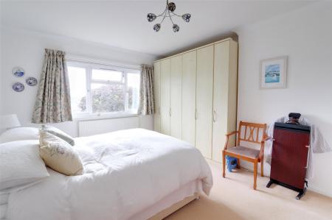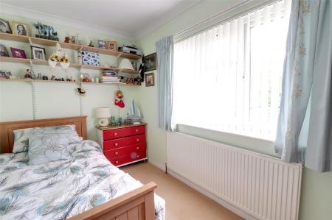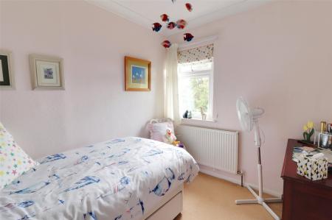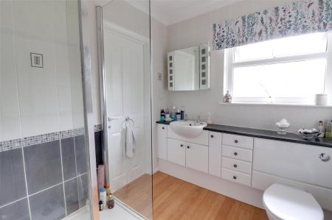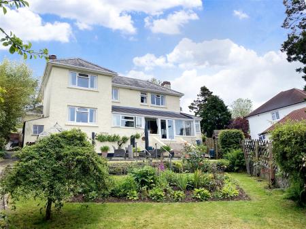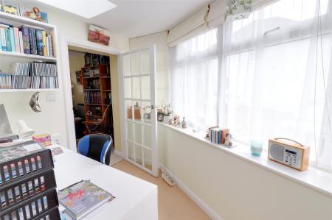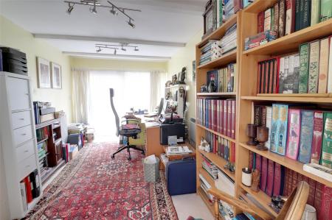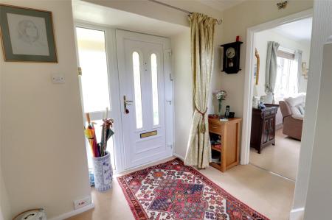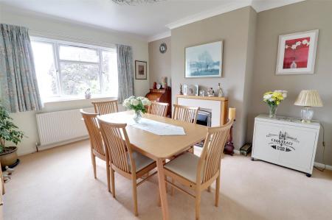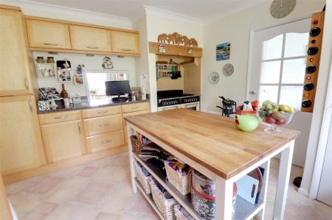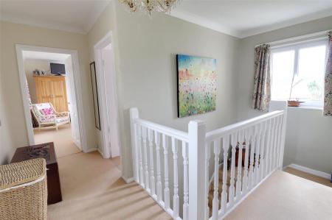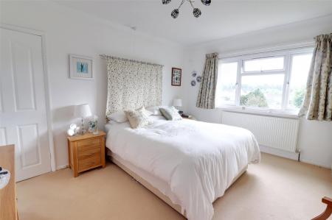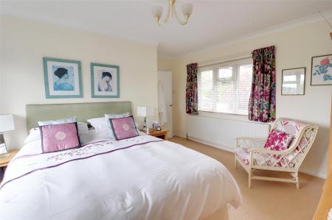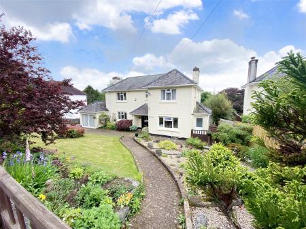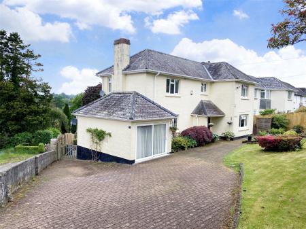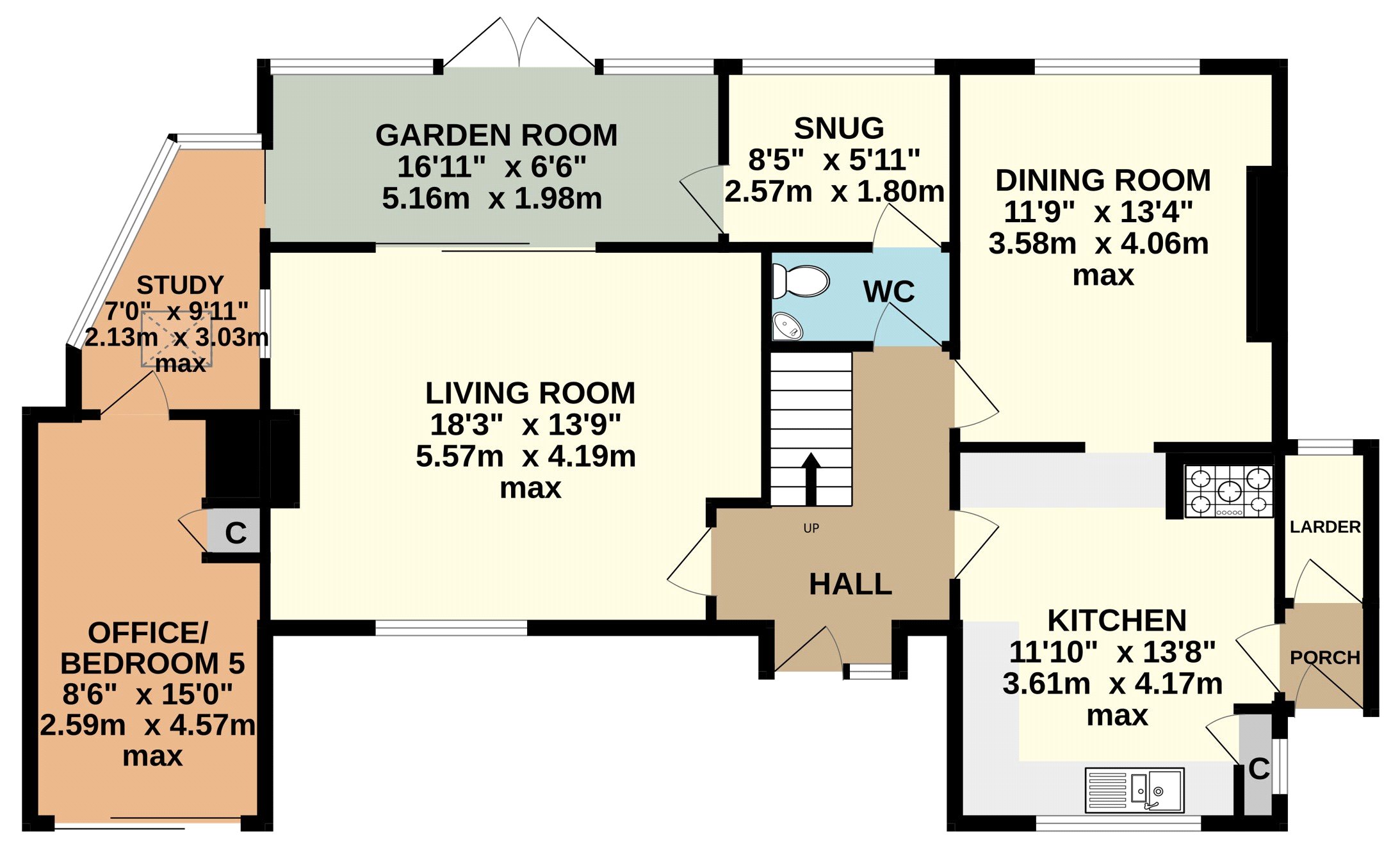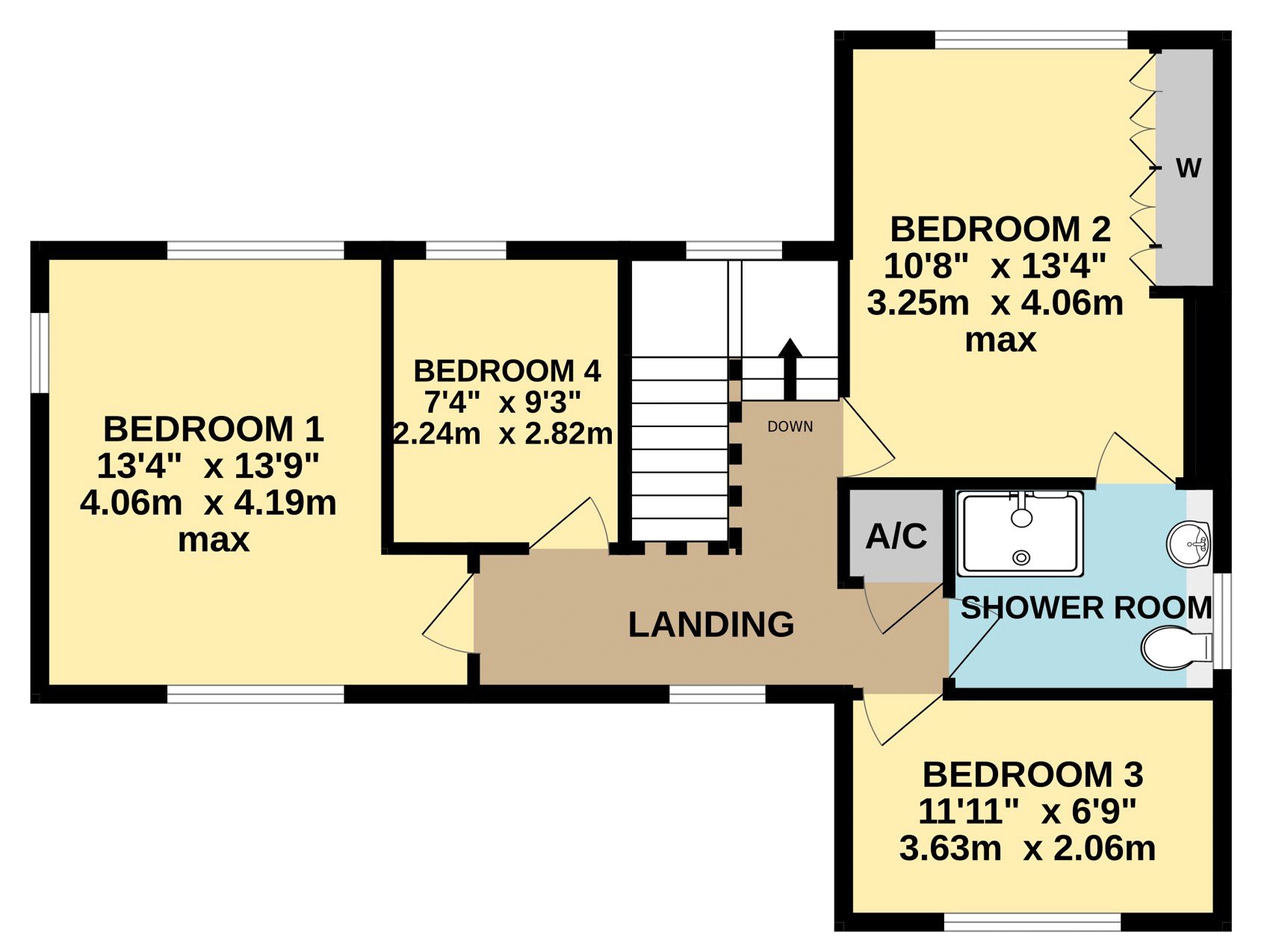- This well presented family size home is conveniently situated close to the town amenities within a very sought after area.
- This quality home enjoys a generous fitted kitchen with a useful larder and a separate formal dining room.
- A generous living room with a light and airy sun room off.
- There are two offices/hobby rooms
- along with a WC/wet room.
- An impressive first floor landing with four bedrooms.
- Modern Jack and Jill shower.
- Mains gas central heating and UPVC double glazing.
- Enclosed rear garden and patio with plenty of off road parking on the paved front drive.
4 Bedroom Detached House for sale in Cornwall
This well presented family size home is conveniently situated close to the town amenities within a very sought after area.
This quality home enjoys a generous fitted kitchen with a useful larder and a separate formal dining room.
A generous living room with a light and airy sun room off.
There are two offices/hobby rooms, along with a WC/wet room.
An impressive first floor landing with four bedrooms.
Modern Jack and Jill shower.
Mains gas central heating and UPVC double glazing.
Enclosed rear garden and patio with plenty of off road parking on the paved front drive.
This detached family sized house is situated along the popular sought after Dunheved Road, conveniently close to all the local schools and enjoys convenient access to the A30 dual carriageway along with the local town facilities. It was built during the 1950's by local builders of the time and has been extended over the years with a sun room added providing a perfect vantage point to enjoy the beautiful enclosed rear garden. The garage has been converted to a room which is currently used as an office but would make a great studio for someone working or running a business from home.
An immaculate, large and well stocked front garden separates and provides privacy from the road and pavement. A paved drive allows off road parking for numerous vehicles.
Internally, the whole house is well presented with a large fitted kitchen. There are plenty of wood effect cupboards under a dark roll top working surface. The built in fridge/freezer, dishwasher and Stove Range cooker with six gas rings and two electric ovens are to be included within the sale. There is a separate formal dining room which has a useful serving hatch in place from the kitchen. The generous living room has sliding patio doors opening out into the sun room which in turn allows access to a small office and the converted garage room. The ground floor also hosts useful WC/wet room facilities and a small snug room.
Upstairs, there is a wide bright landing with two double bedrooms plus two spacious single sized bedrooms. A modern family shower room also has direct access from bedroom two. The home is heated by mains gas central heating and has UPVC double glazing installed. Early viewing is encouraged.
Dunheved Road is a popular residential area offering easy access to the Schools, Leisure centre, park and town centre which offers a wide range of shopping, commercial, educational and recreational facilities and lies adjacent to the A30 trunk road giving access to Truro and West Cornwall in one direction and Exeter and beyond in the opposite direction.
Larder 3'4" x 5'5" (1.02m x 1.65m).
Kitchen 11'10" max x 13'8" max (3.6m max x 4.17m max).
Dining Room 11'9" (3.58m) max x 13'4" (4.06m) max.
WC 6'11" x 3'7" (2.1m x 1.1m).
Snug 8'5" x 5'11" (2.57m x 1.8m).
Living Room 18'3" max x 13'9" (5.56m max x 4.2m).
Garden Room 16'11" x 6'6" (5.16m x 1.98m).
Study 7' max x 9'10" max (2.13m max x 3m max).
Office/Bedroom 5 8'6" max x 15' max (2.6m max x 4.57m max).
Bedroom 1 13'4" max x 13'9" max (4.06m max x 4.2m max).
Bedroom 2 10'8" (3.25m) max x 13'4" (4.06m) max.
Bedroom 3 11'11" x 6'9" (3.63m x 2.06m).
Bedroom 4 7'4" x 9'3" (2.24m x 2.82m).
Shower Room/WC 8'6" x 6'6" (2.6m x 1.98m).
SERVICES Mains water, electricity and gas. Private drainage.
COUNCIL TAX E: Cornwall Council.
TENURE Freehold.
VIEWING ARRANGEMENTS Viewing strictly by appointment with the selling agent.
From Launceston town centre proceed into Southgate Street and through the Southgate Arch. Take the right hand turning into Madford Lane. Bear right by the Westgate Inn Public House into Westgate Street. Proceed straight ahead passing the multi-storey car park on the right hand side taking the first left hand turning into Dunheved Road. Continue along Dunheved Road where Raphael House will be identified on the right hand side marked with a Webbers For Sale Board.
what3words.com - ///gems.pays.jams
Important Information
- This is a Freehold property.
Property Ref: 55816_LAU240145
Similar Properties
3 Bedroom Detached Bungalow | £480,000
A large, detached, non-estate three bedroom bungalow with a generous garden and plenty of off road parking. Situated wit...
Under Lane, Launceston, Cornwall
3 Bedroom Detached House | Guide Price £475,000
Located in a small rural hamlet is this most attractive Grade II Listed extended thatched cottage offering a wealth of c...
Penscombe Barns, Lezant, Launceston
2 Bedroom House | Guide Price £475,000
An opportunity to acquire a superb two bedroom barn conversion within a small select and exclusive development with good...
4 Bedroom Detached House | £495,000
A highly flexible former Rectory standing in a prominent elevated position with commanding far reaching views over the b...
The Grove, Folly Gate, Okehampton
4 Bedroom Detached House | £499,950
EXCLUSIVE NEW DEVELOPMENT JUST FIVE MINUTES FROM OKEHAMPTON AND MAIN LINE RAILWAY LINKS.An impressively spacious four/fi...
Castle Street, Launceston, Cornwall
4 Bedroom Semi-Detached House | Offers in excess of £500,000
Enjoying a position along one of Launceston's finest addresses, with very easy access to the town centre and located ver...
How much is your home worth?
Use our short form to request a valuation of your property.
Request a Valuation

