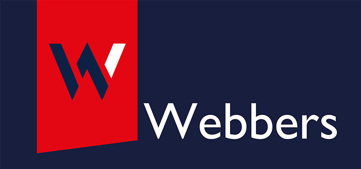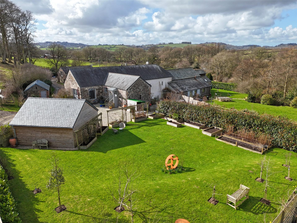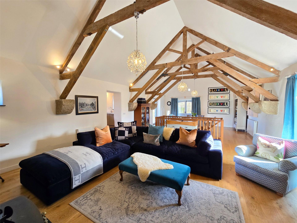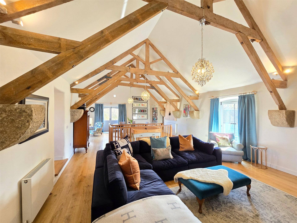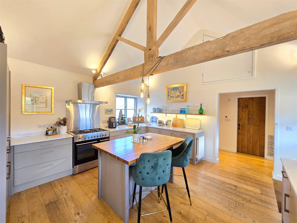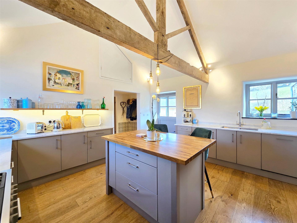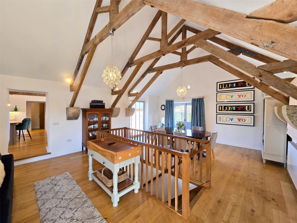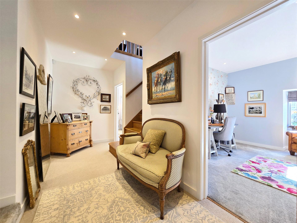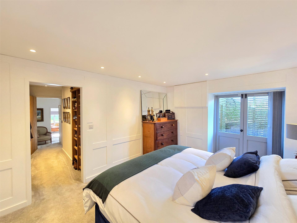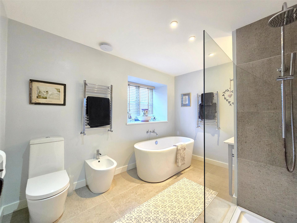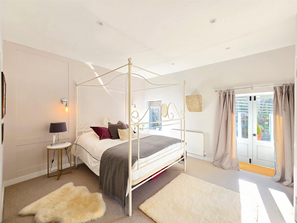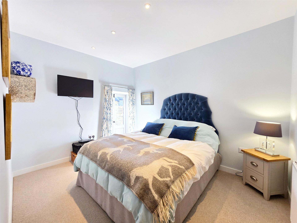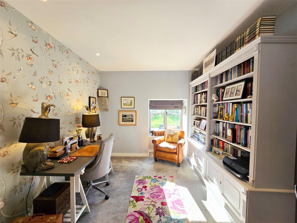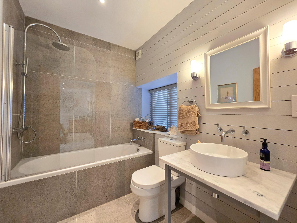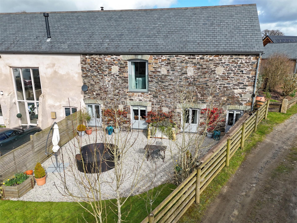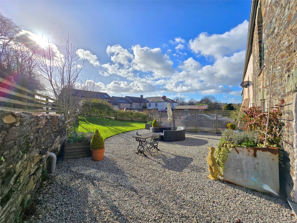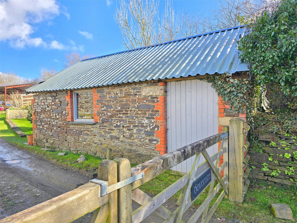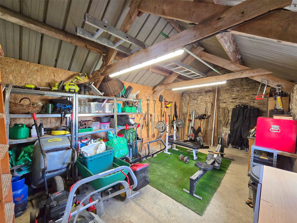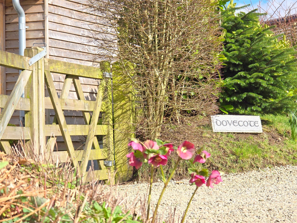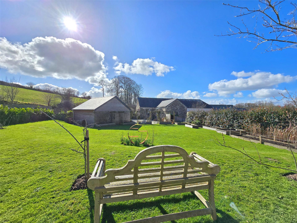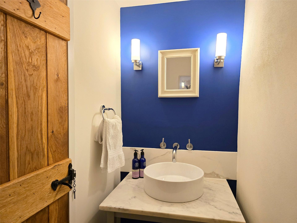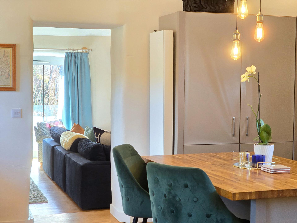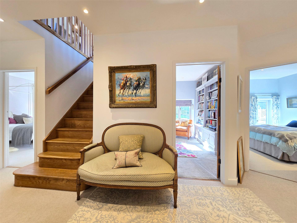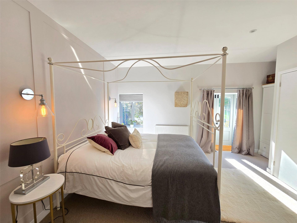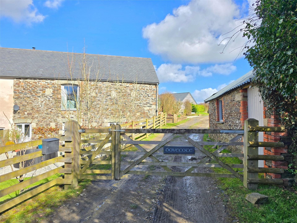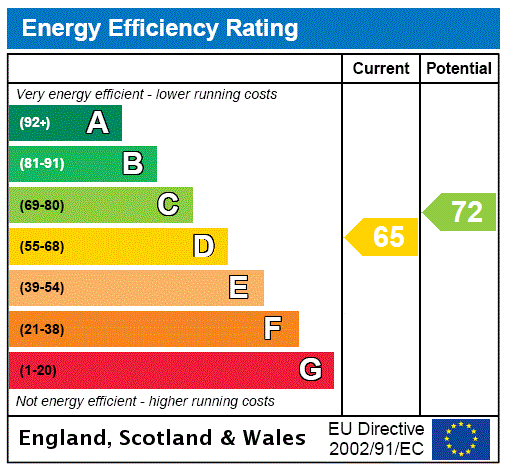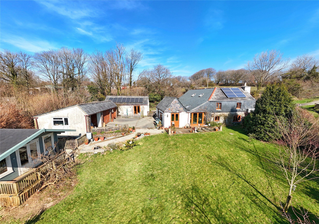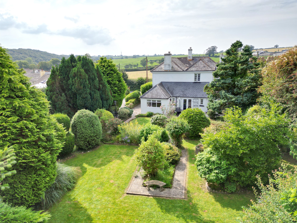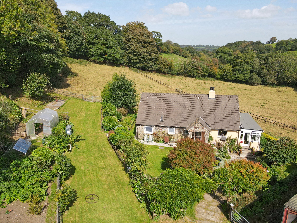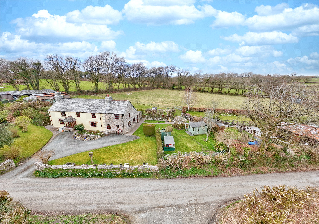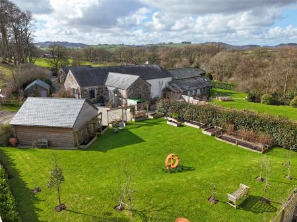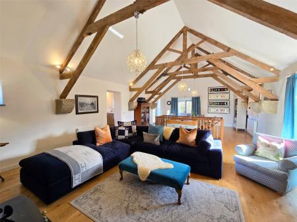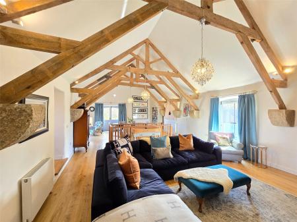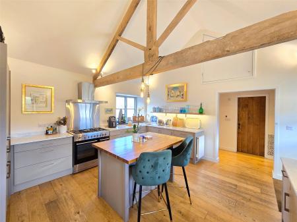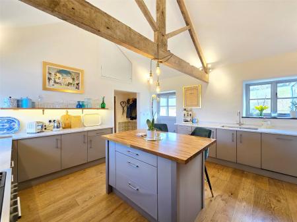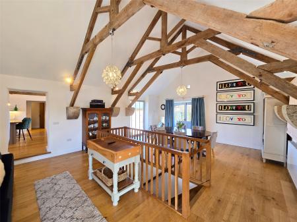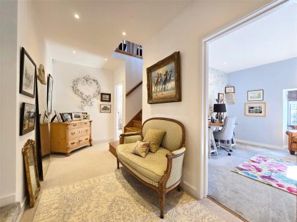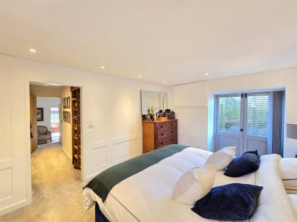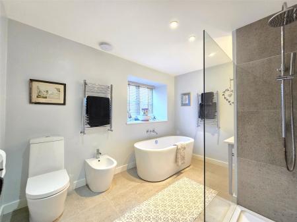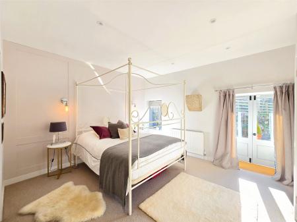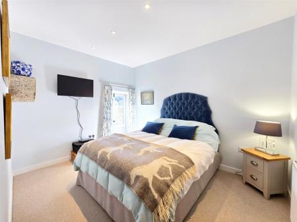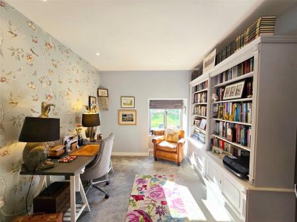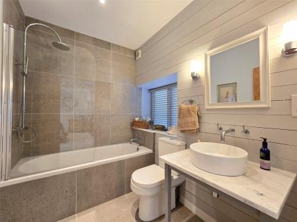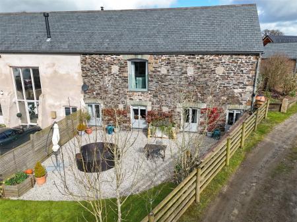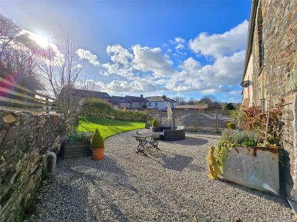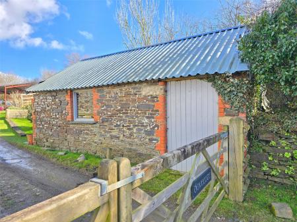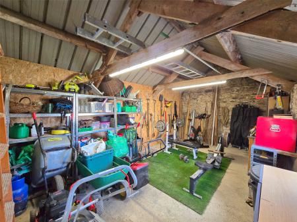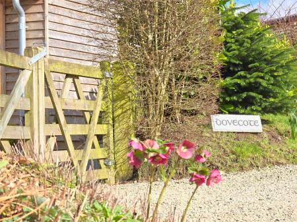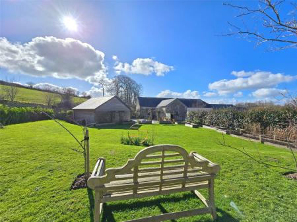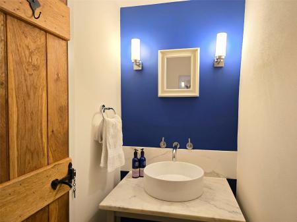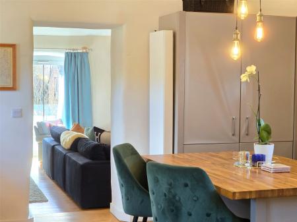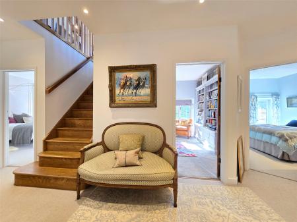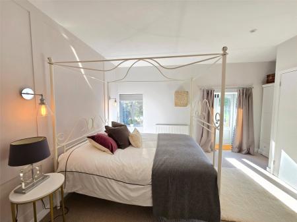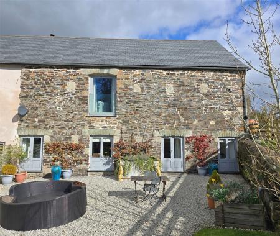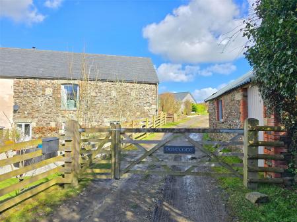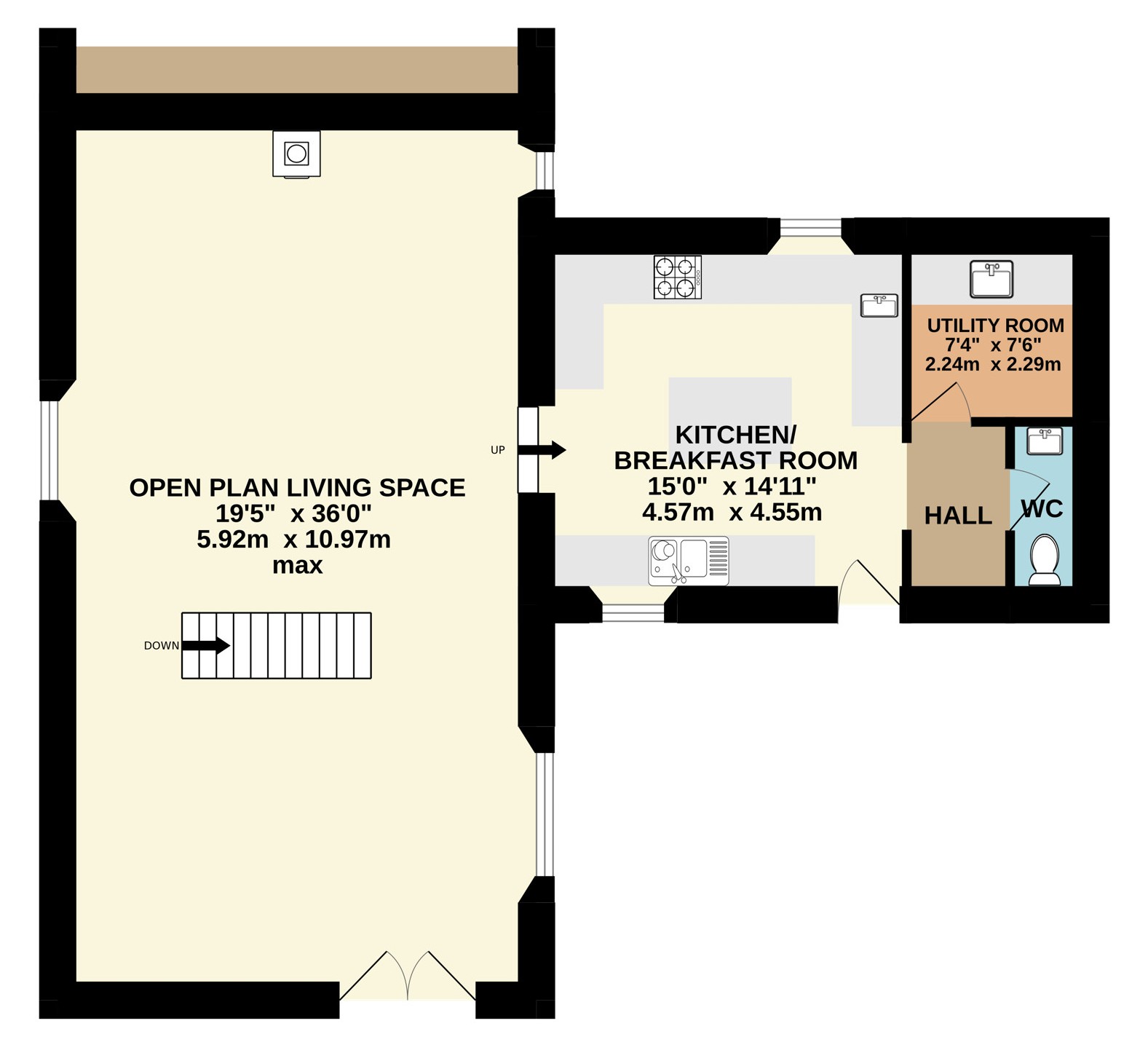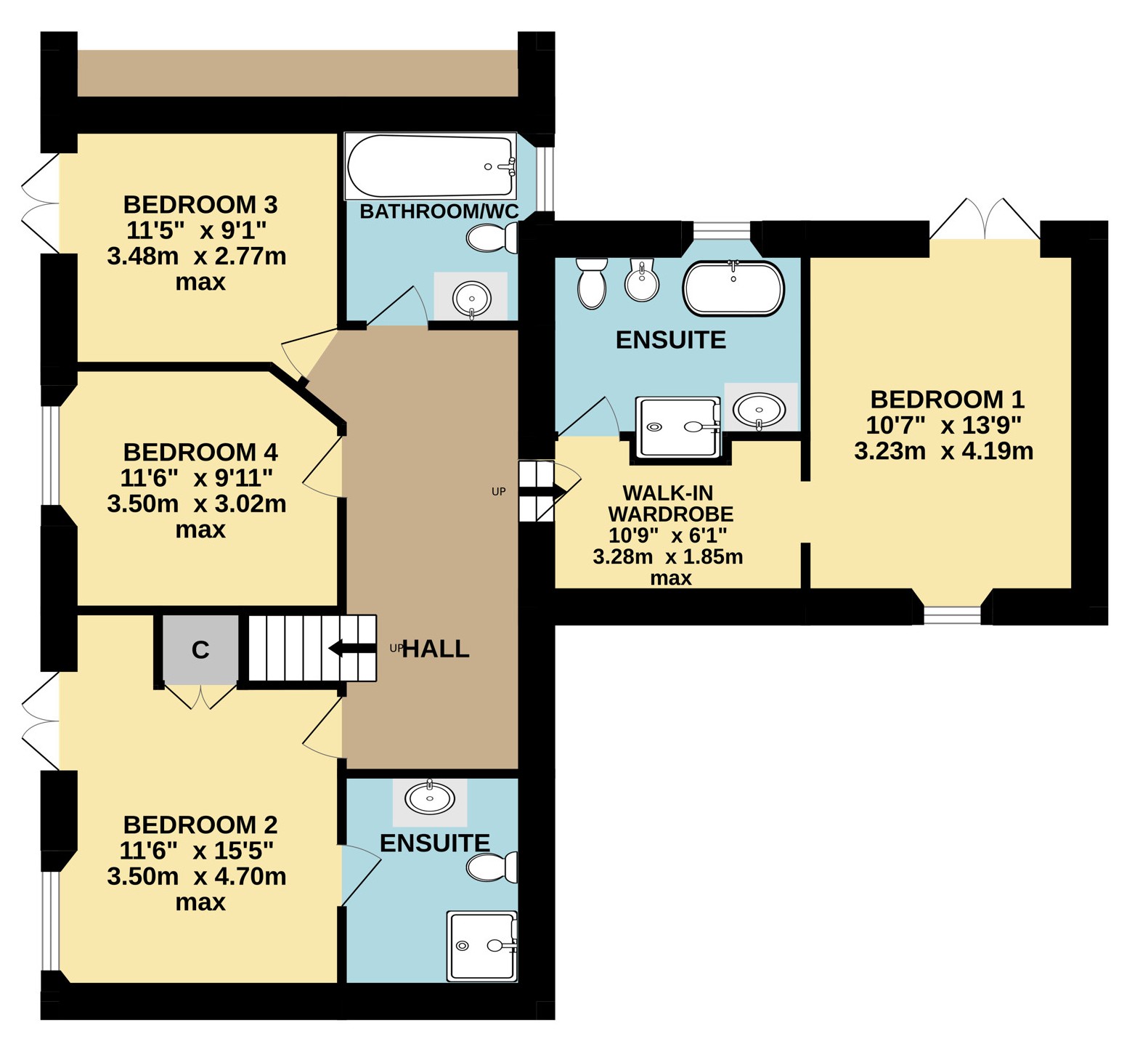- Stunning reverse level barn conversion
- originally built in 1885.
- Beautiful open plan living space with underfloor heating and wood burning stove.
- Exposed 'A' frame beams set on impressive granite corbels.
- Superb kitchen with a central island with an oak work surface.
- Master suite with en-suite and walk-in wardrobe.
- Three further bedrooms and a family bathroom.
- Utility room and cloakroom for added convenience.
- Modern enhancements including motion sensor lighting.
- Oil fired central heating for year round comfort.
4 Bedroom Semi-Detached House for sale in Cornwall
Stunning reverse level barn conversion, originally built in 1885.
Beautiful open plan living space with underfloor heating and wood burning stove.
Exposed 'A' frame beams set on impressive granite corbels.
Superb kitchen with a central island with an oak work surface.
Master suite with en-suite and walk-in wardrobe.
Three further bedrooms and a family bathroom.
Utility room and cloakroom for added convenience.
Modern enhancements including motion sensor lighting.
Oil fired central heating for year round comfort.
High quality finishes throughout.
Stone outbuilding with planning permission in place to convert to a studio.
Very accessible location just five minutes from the A30.
Within two miles of the popular village of Lifton, with general stores and primary school.
About four miles from the town of Launceston.
SUMMARY
An exceptional reverse level, four bedroom attached barn conversion, originally dating back to 1885, seamlessly blending character with modern luxury. This beautifully finished home boasts underfloor heating in the impressive open plan living space, where exposed 'A' frame beams rest on striking granite corbels.
The superb kitchen, complete with a sociable central island with oak work surface, flows effortlessly into the living and dining areas. The master suite benefits from a walk-in wardrobe and en-suite, while three further bedrooms share a stylish family bathroom. Additional features include a utility room, cloakroom, and motion sensor lighting in key areas.
MAIN TEXT
Originally built in 1885, this beautifully converted four bedroom attached barn offers a seamless blend of character and modern benefits. Designed for contemporary living, the property is arranged in a reverse level layout, with the main living areas positioned to take full advantage of the stunning exposed 'A' frame beams, which rest gracefully on original granite corbels.
The heart of the home is the expansive open plan living space, enhanced by underfloor heating beneath oak flooring, creating a warm and welcoming environment. The superb kitchen is both stylish and functional, featuring a sociable central island with an oak work surface, ideal for entertaining. Adjacent to this space is a well appointed utility room and a cloakroom.
The master bedroom is a luxurious retreat, boasting a walk-in wardrobe and a contemporary en-suite bathroom. Three additional well proportioned bedrooms (one en-suite) provide ample space for family or guests, all finished to a high standard and two of which open onto the west facing patio creating easy access from inside to out. The elegant family bathroom features modern fittings and stylish décor and completes the accommodation.
Throughout the home, motion sensor lighting adds both convenience and a touch of sophistication. The property benefits from oil fired central heating, ensuring year round comfort in addition to the wood burning stove.
The property is complemented by beautifully maintained lawned gardens, providing a tranquil setting that perfectly enhances the home’s character. A west facing gravelled patio offers an ideal space for outdoor dining and entertaining, where you can relax and enjoy the afternoon sun and the sunsets through the year.
For practical convenience, a timber double garage provides secure storage or workshop potential, while the ample driveway parking ensures plenty of space for multiple vehicles. A pretty stone outbuilding, on the other side of the driveway has planning permission in situ, to convert into a studio.
The combination of charming gardens, scenic views, and excellent outdoor facilities makes this home an exceptional countryside retreat. With its blend of characterful features and modern refinements, this stunning barn conversion offers a unique and desirable countryside lifestyle.
LOCATION
The property is found within four miles from Launceston town, in the valley of the River Carey which is close to its confluence to the river Tamar on the Devon/Cornwall border, and about two miles from the popular West Devon village of Lifton. The village of Lifton, has a traditional range of facilities such as a Village Post Office and Stores, a County Primary School, a Doctors Surgery, Petrol Filling Station, Hotels and Public Houses.
Further comprehensive shopping, commercial and recreational facilities can be located in either Launceston or the Devon Stannary Town of Tavistock (12.4 miles). There are a number of private Schools with Shebbear College (Beaworthy) St Joseph’s (Launceston) and Mount Kelly College (Tavistock).
Excellent transport links can be found in the Cathedral City of Exeter by road, rail and air (Exeter International Airport) which is about 40 miles distant (and can be reached in approximately 45 minutes or so). The A30 dual carriageway can be reached in less than 5 minutes. The Continental Ferryport and City of Plymouth is approximately 27 miles distant and has regular cross channel services to France and Spain.
AGENTS NOTE
The section of driveway between the two five bar gates belongs to Dovecote with three properties having a right of access over it. The barn being converted to the rear is nearing completion and as part of the planning conditions the two agricultural steel barns are being demolished and the whole of the driveway will be re-laid. Plans will be available at the viewing for further information.
Kitchen/Breakfast Room 15' x 14'11" (4.57m x 4.55m).
Hall 4'2" x 7'2" (1.27m x 2.18m).
Utility Room 7'4" x 7'6" (2.24m x 2.29m).
WC 3' x 7'2" (0.91m x 2.18m).
Open Plan Living Space 19'5" x 36' (5.92m x 10.97m).
Hall 5'10" (1.78m) min x 18'5" (5.61m) max.
Bedroom 1 10'7" x 13'9" (3.23m x 4.2m).
Walk-in Wardrobe 10'9" (3.28m) max x 6'1" (1.85m) max.
En-suite 10'10" max x 6'11" min (3.3m max x 2.1m min).
Bedroom 2 11'6" max x 15'5" max (3.5m max x 4.7m max).
En-suite 5'10" x 8'3" (1.78m x 2.51m).
Bedroom 3 11'5" (3.48m) max x 9'1" (2.77m) max.
Bedroom 4 11'6" max x 9'11" max (3.5m max x 3.02m max).
Bathroom/WC 5'8" x 7'6" (1.73m x 2.29m).
Garage 1 10' x 19'6" (3.05m x 5.94m).
Garage 2 10' x 20' (3.05m x 6.1m).
SERVICES Mains water and electricity. Private drainage via shared treatment plant.
COUNCIL TAX E: West Devon Borough Council.
TENURE Freehold.
VIEWING ARRANGEMENTS Strictly by appointment with the selling agent.
From Launceston Town Centre proceed down the A388 (St Thomas Road). Upon reaching the roundabout at Newport take the right hand turning following the road along going straight ahead at the next mini roundabout heading up Dutson Road. Continue passing Homeleigh Garden Centre on the right hand side. Take the right hand turning signposted Lifton and continue along this road proceeding over the narrow bridge and up the hill. Upon reaching the right hand bend take the lane on the left signposted Dovecote. Proceed up the drive where the property will be found in front of you.
what3words.com - ///throw.vanished.crackling
Important Information
- This is a Freehold property.
Property Ref: 55816_LAU250072
Similar Properties
Altarnun, Launceston, Cornwall
3 Bedroom Detached House | Guide Price £655,000
A delightful country residence with 2.4 acres located on the edge of Bodmin Moor in an accessible location yet tucked aw...
Holmbush, Callington, Cornwall
3 Bedroom Semi-Detached House | Guide Price £635,000
Nestled in a picturesque valley with views, this charming three bedroom attached character cottage has plenty of living...
Daws House, Launceston, Cornwall
3 Bedroom Detached House | Guide Price £630,000
An imposing and most attractive period residence dating back to the mid 19th century having a perfect blend of character...
4 Bedroom Detached House | Guide Price £670,000
Barton Cottage is believed to date back to the late 1800's and is a unique property which rarely comes on the market. It...
Altarnun, Launceston, Cornwall
5 Bedroom Equestrian | Guide Price £675,000
A very flexible modern detached dormer bungalow residence positioned in a delightful setting within this scenic village...
Altarnun, Launceston, Cornwall
4 Bedroom Detached House | Guide Price £675,000
An attractive Grade II Listed four bedroom country residence with outbuildings, gardens and grounds amounting to 2.24 ac...
How much is your home worth?
Use our short form to request a valuation of your property.
Request a Valuation
