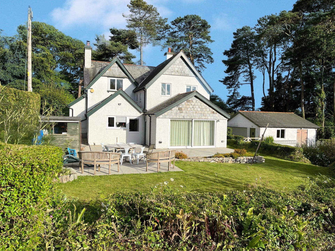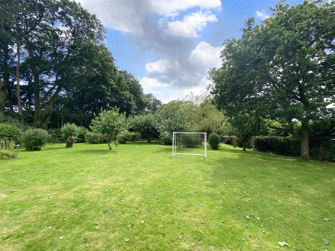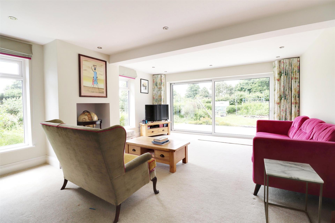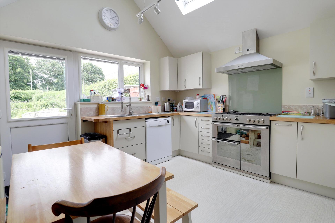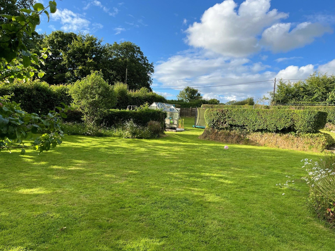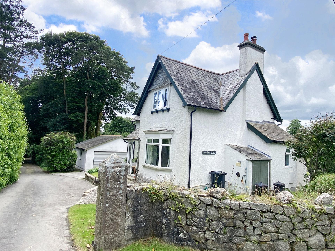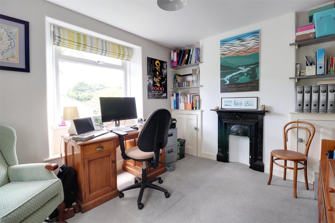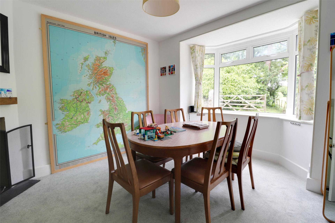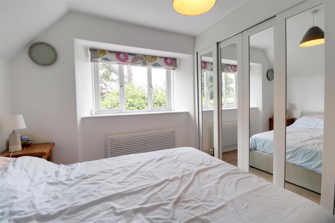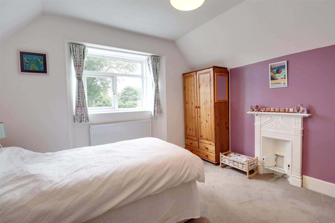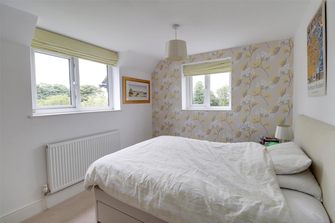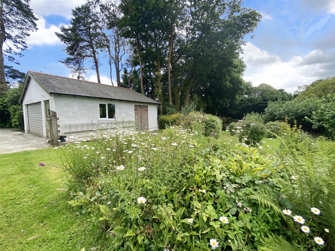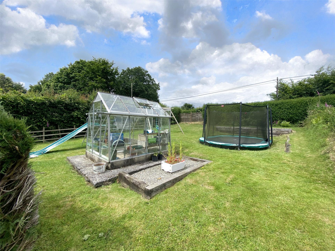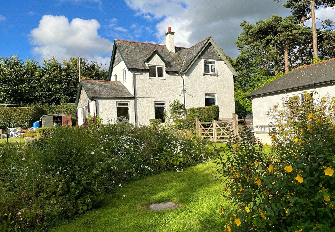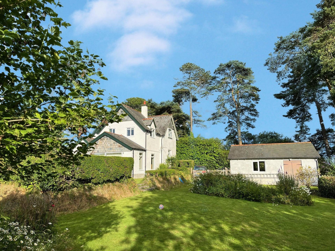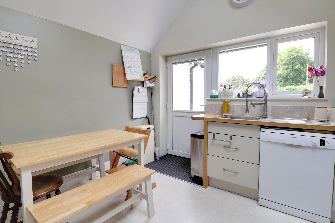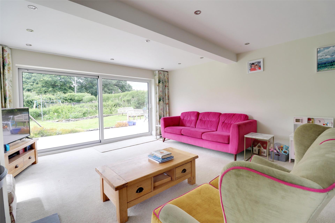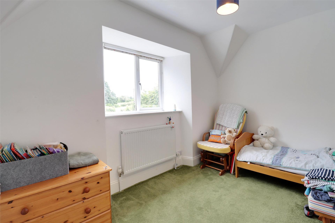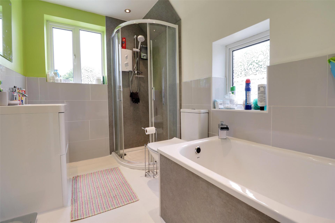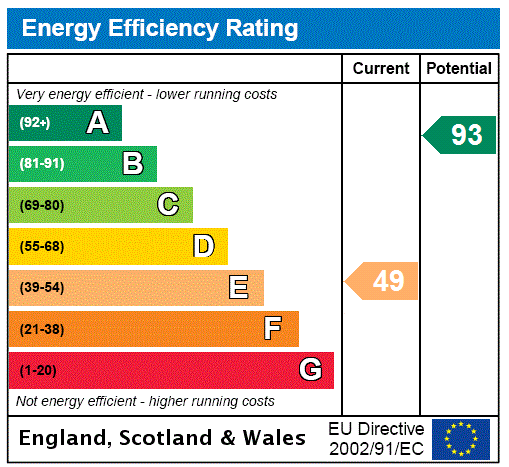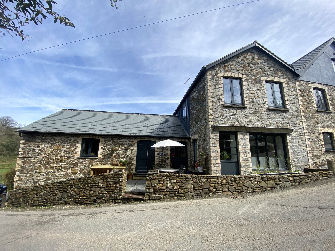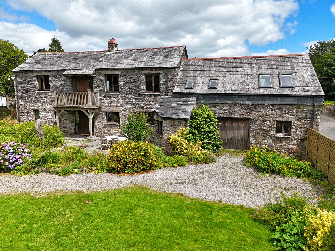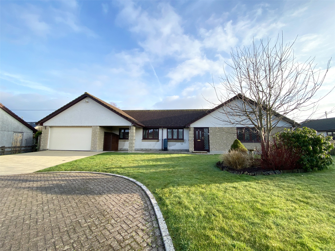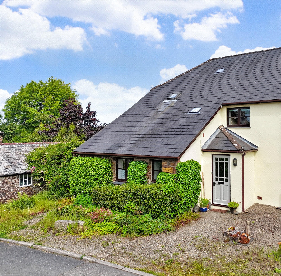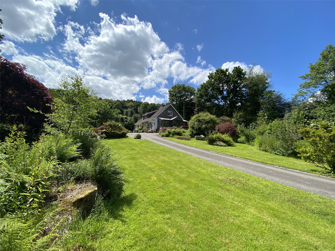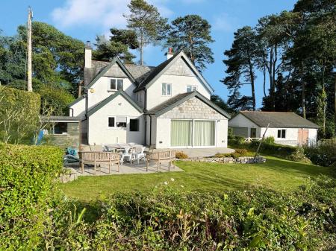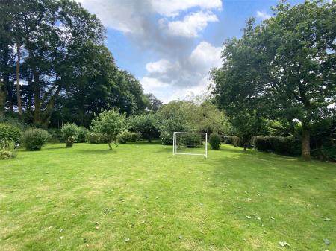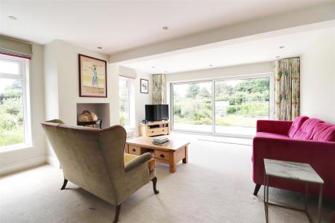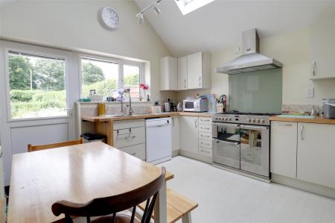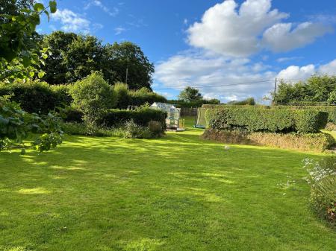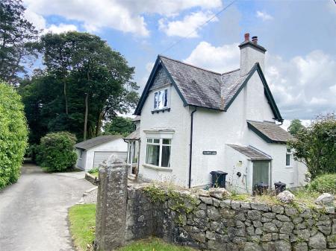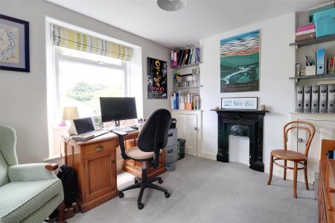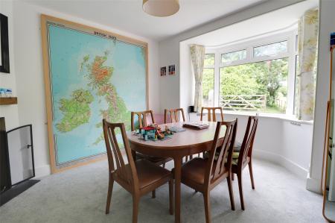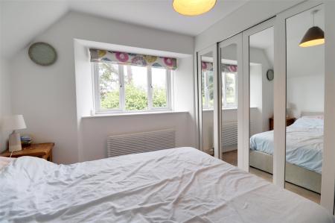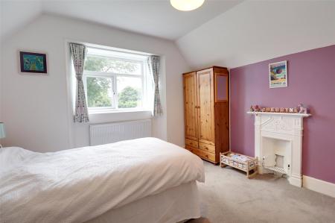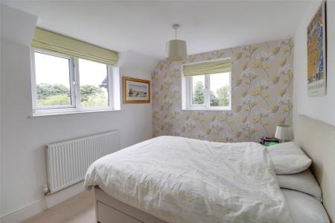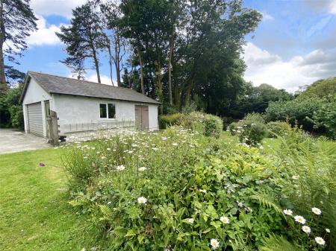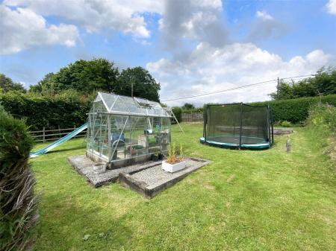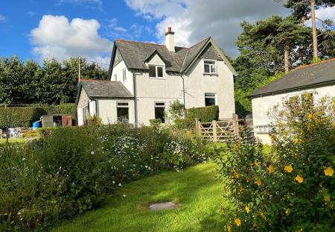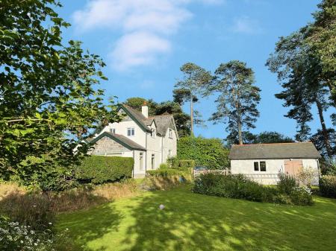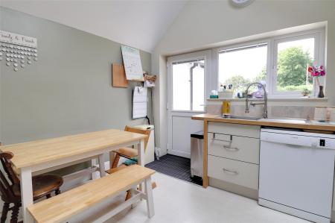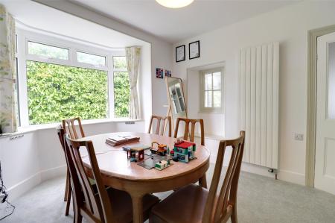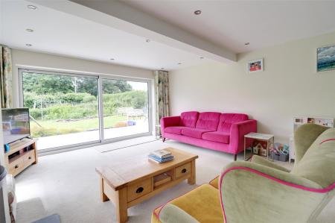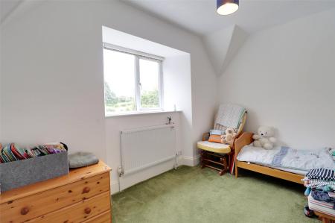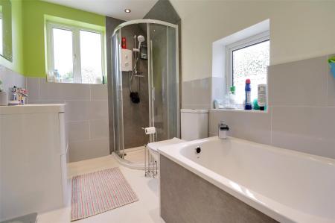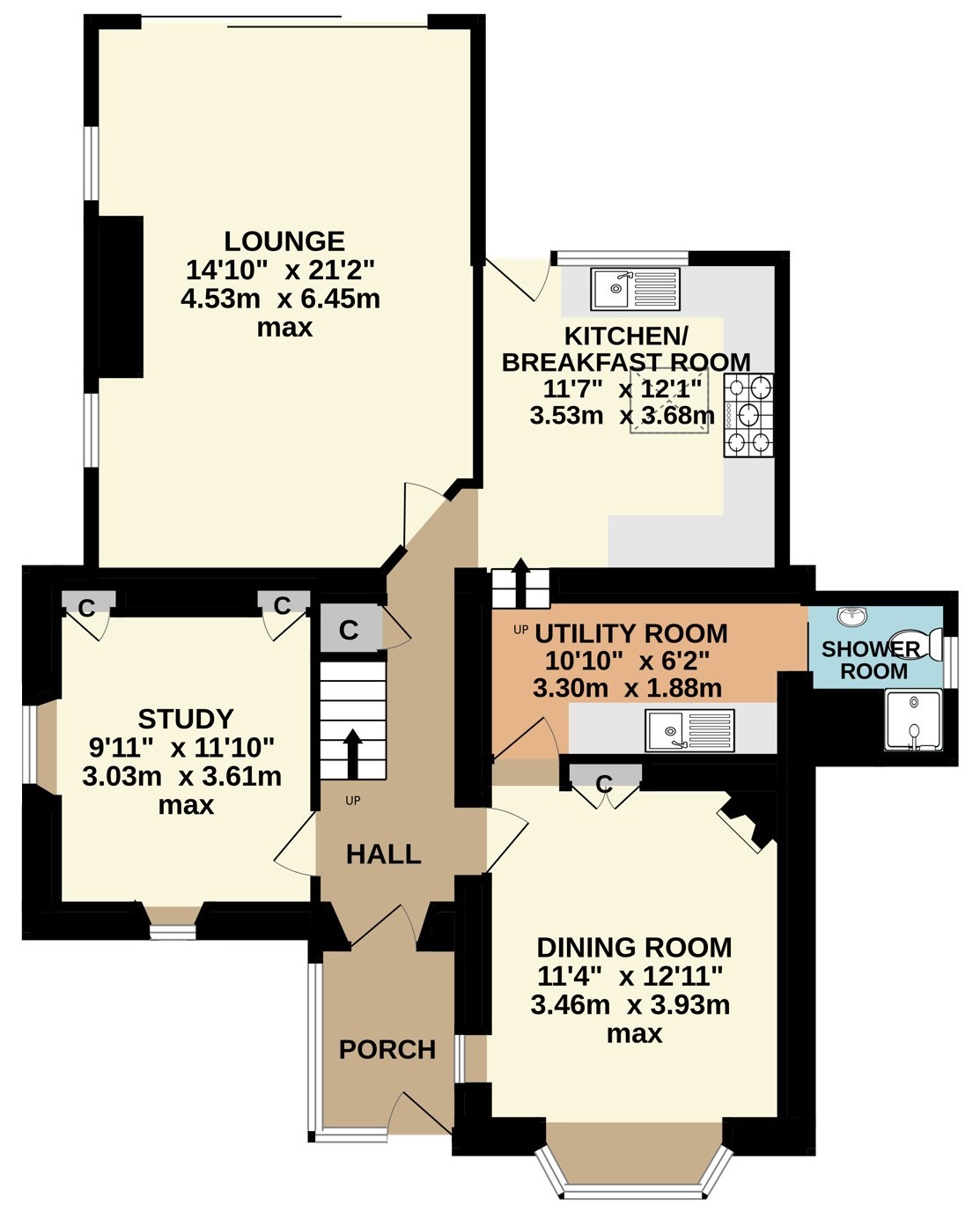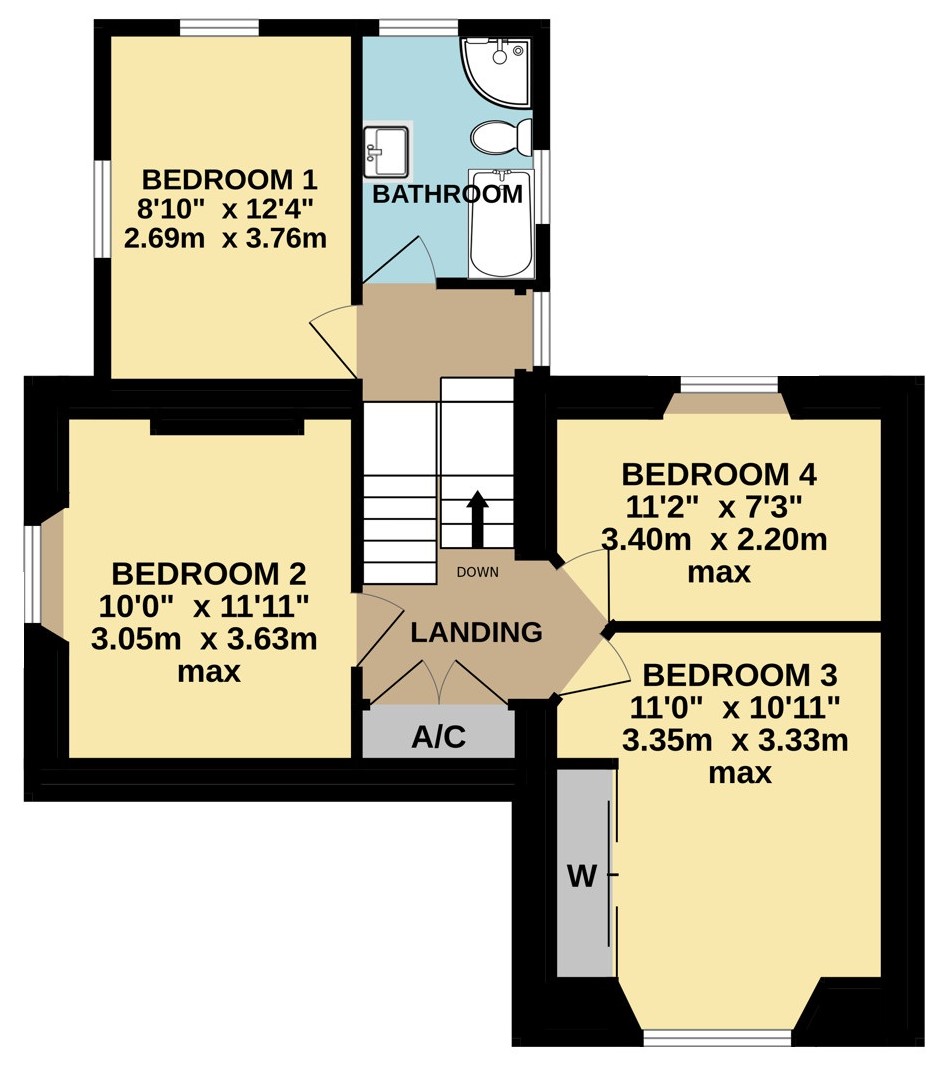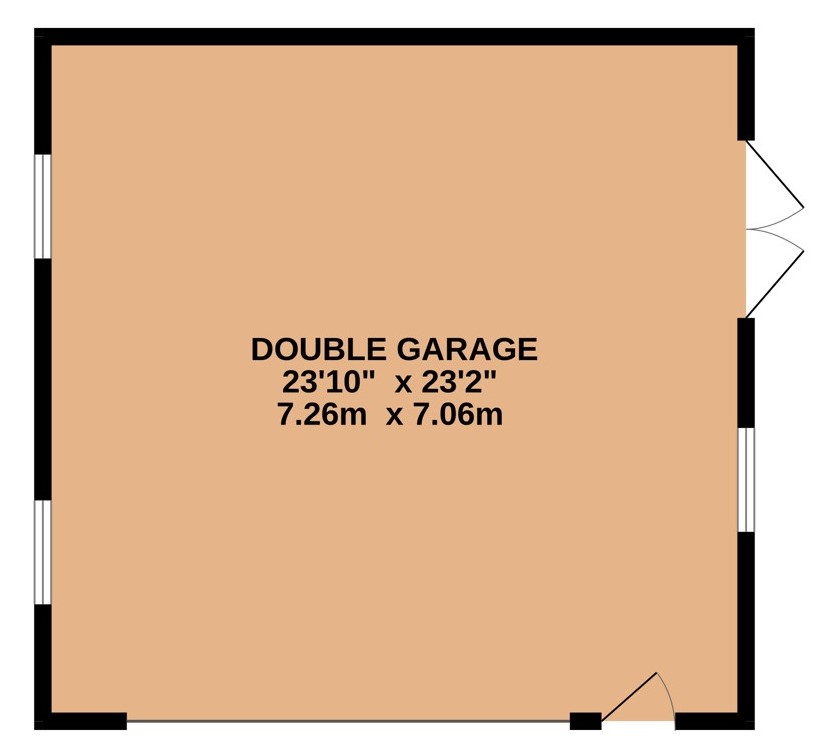- Attractive detached lodge house.
- Having been sympathetically extended.
- Highly flexible spacious accommodation.
- Three reception rooms including home office.
- Four double bedrooms with views over the gardens.
- First floor bathroom and ground floor shower room.
- Oil fired central heating and UPVC double glazing.
- Detached double garage.
- Large enclosed gardens with established trees.
- Far reaching views towards Bodmin Moor.
4 Bedroom Detached House for sale in Cornwall
Attractive detached lodge house.
Having been sympathetically extended.
Highly flexible spacious accommodation.
Three reception rooms including home office.
Four double bedrooms with views over the gardens.
First floor bathroom and ground floor shower room.
Oil fired central heating and UPVC double glazing.
Detached double garage.
Large enclosed gardens with established trees.
Far reaching views towards Bodmin Moor.
An ideal family home with good access to facilities.
Viewing highly recommended.
This detached lodge house dates back many years and has a wealth of features throughout. Our clients have lived in the home for some eleven years and have really enjoyed their time in residence raising their family. A substantial extension was added in 2018 and therefore today the property is ready for the next occupiers who can make the most of the lifestyle.
Internally, the accommodation is accessed via the entrance porch that opens into the welcoming reception hallway. There are many reception spaces including the formal dining room which has a feature bay window and a wood burning stove. There is plenty of room for a good sized table. The study is dual aspect, has a feature ornate fire surround and is used as a comfortable work from home space, there is a built in shelving and shallow cupboards at either side of the ornate fireplace. The main reception room and kitchen forms part of the substantial extension at the rear. The dual aspect lounge is a great family space and has a chimney breast where an electric fire can be placed for effect. There is a bookcase which flanks the whole of one of the walls with shelving and cupboards. Large sliding patio doors provide easy access to the patio and the gardens. The kitchen /breakfast room comprises of a modern fitted kitchen which is fitted with a range of modern light fronted units, it has wall and base cupboards with wooden worktops. A dual fuel Stoves range style oven with extractor canopy above is included in the sale. The room has a feature high ceiling with roof window and a suspending spotlight track provides the lighting. High quality vinyl flooring has been laid and there is access via an external door to the garden. A utility room and shower room/WC concludes this level.
On the first floor the split-level landing has access to all rooms and a sun tube enabling natural light. There are four bedrooms, all of which are light and airy and large enough to accommodate a double bed. The main bedroom is dual aspect. Bedroom three has a range of built in mirrored wardrobes. The main family bathroom/WC is fitted with a matching suite comprising of a small deep bath tub and separate shower cubicle. The property benefits from oil fired central heating with many of the rooms being fed under floor, the external windows and doors are double glazed.
The property has a concrete driveway which provides space for off road parking for a number of cars. The detached double garage is substantial and has power and light, as well as a courtesy pedestrian door and a further set of double doors at the side. The substantial gardens are entirely enclosed and a major feature of the home. Accessed immediately at the rear is an extensive patio area which is level and has plenty of room for outside dining and entertaining. There is an outside light and power sockets. This immediate area of garden is most attractive and has a range of a colourful borders and a view towards Bodmin Moor in the distance. It is enclosed in its own right meaning that pets and young children can be contained in a safe area whilst under supervision. There is a useful garden shed with power and light, a store and outside boiler cupboard. The garden expands into the wider open lawn which is gently sloping and has a range of mature, trees and shrubs. Many fruit trees include eating and cooking apples and plum. The vendors have created a play area with sunken trampoline and adjacent is a greenhouse. There is a separate vehicular access which could be re-instated to the road. The gardens amount to some 0.5 acres in all.
Woodland Lodge is located close to Kelly Bray and is just a short drive from the town of Callington which has a range of shopping, educational, recreational and commercial facilities. It is about a 10 minute drive from Kit Hill Country Park, which is known for its fresh air, open space, walking and outstanding views. A few miles from the property is the renowned educational campus of Duchy College at Stoke Climsland and St Mellion international golf and country resort. The city of Plymouth is within 16 miles and has more extensive facilities and a Continental Ferryport. The ancient market town of Launceston is 10 miles away and is on the A30 trunk road giving access to Truro and West Cornwall in one direction and Exeter and beyond in the opposite direction. Exeter airport is a 60 minute drive from the property.
Porch 5'3" x 5'7" (1.6m x 1.7m).
Dining Room 11'4" (3.45m) max x 12'11" (3.94m) max.
Utility Room 10'10" x 6'2" (3.3m x 1.88m).
Shower Room/WC 5'6" (1.68m) max x 6'1" (1.85m) max.
Kitchen/Breakfast Room 11'7" x 12'1" (3.53m x 3.68m).
Lounge 14'10" (4.52m) max x 21'2" (6.45m) max.
Study 9'11" max x 11'10" max (3.02m max x 3.6m max).
Bedroom 1 8'10" x 12'4" (2.7m x 3.76m).
Bedroom 2 10' (3.05m) max x 11'11" (3.63m) max.
Bedroom 3 11' (3.35m) max x 10'11" (3.33m) max.
Bedroom 4 11'2" max x 7'3" max (3.4m max x 2.2m max).
Bathroom/WC 5'11" x 8'8" (1.8m x 2.64m).
Double Garage 23'10" x 23'2" (7.26m x 7.06m).
Shed 6' x 8' (1.83m x 2.44m).
SERVICES Mains water and electricity. Private drainage.
TENURE Freehold.
COUNCIL TAX E: Cornwall Council.
VIEWING ARRANGEMENTS Strictly by appointment with the selling agent.
From Launceston proceed south on the A388 towards Callington. Continue through the village of Treburley and continue towards Callington. Upon entering Kelly Bray pass the Swingletree Public House on the left hand side and take the second right hand turning along Redmoor Road (signposted towards Maders, Golberdon and South Hill). Continue along this road until you reach the T junction. Turn right and proceed along this road heading towards Maders. The property will be found on the left hand side.
what3words.com - ///shapes.punctuate.transmits
Important Information
- This is a Freehold property.
Property Ref: 55816_LAU240171
Similar Properties
Tresmarrow Meadow, Launceston, Cornwall
5 Bedroom Detached House | £550,000
Brand new executive five bedroom detached house positioned in a semi-rural but convenient location close to the town wit...
4 Bedroom Semi-Detached House | £545,000
A substantial and unique modern conversion situated near to the popular West Devon village of Ashwater.
Stoke Climsland, Callington, Cornwall
3 Bedroom Detached House | Guide Price £525,000
A most attractive and spacious three bedroom detached barn conversion located at the end of a private shared lane. The p...
Penhole Close, Coads Green, Launceston
5 Bedroom Detached Bungalow | £575,000
An exceptionally well presented five bedroom detached bungalow offering high specification bespoke kitchen and bathrooms...
North Petherwin, Launceston, Cornwall
3 Bedroom Semi-Detached House | Guide Price £575,000
A superb high quality semi-detached barn conversion with up to four bedrooms located in a popular location. The property...
Berrio Bridge, North Hill, Launceston
4 Bedroom Detached House | Guide Price £582,000
A superior residence which nestles in its own beautiful grounds which total one acre. The home has a double garage, long...
How much is your home worth?
Use our short form to request a valuation of your property.
Request a Valuation

