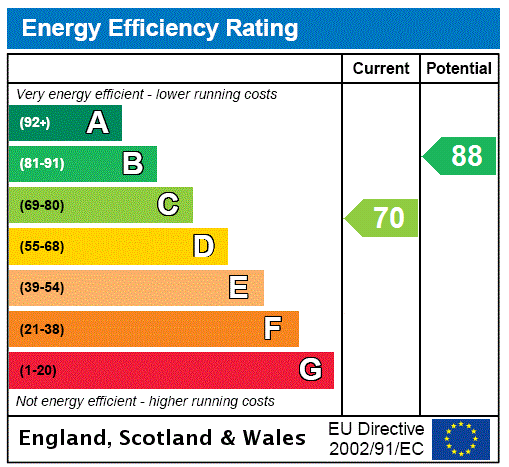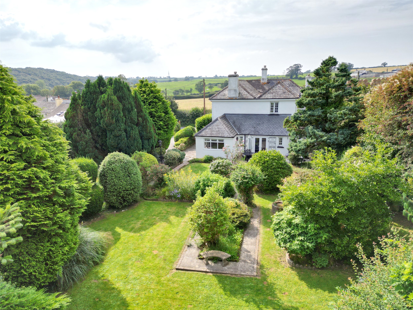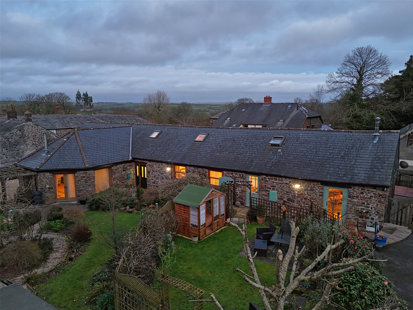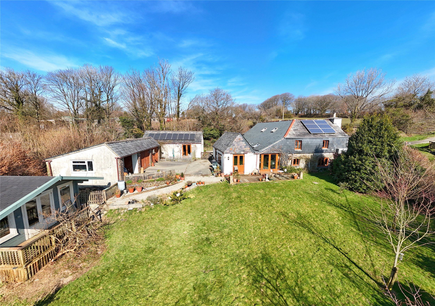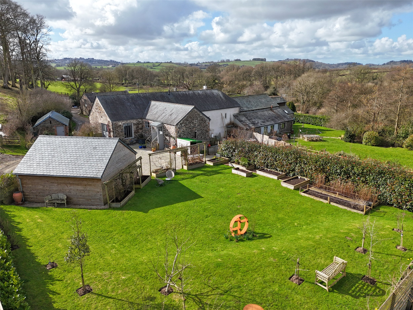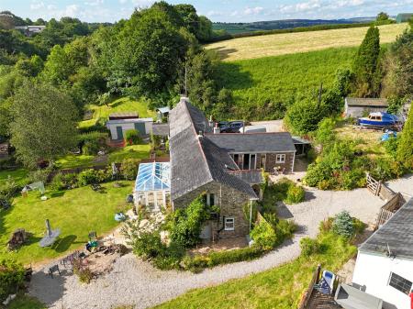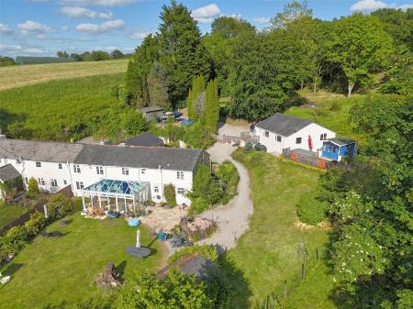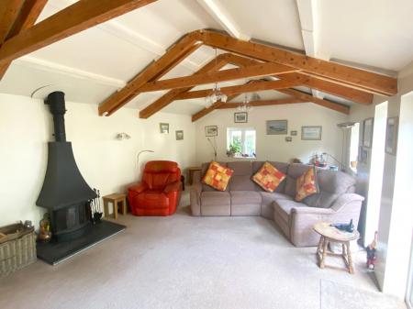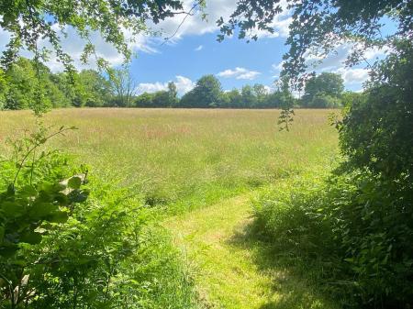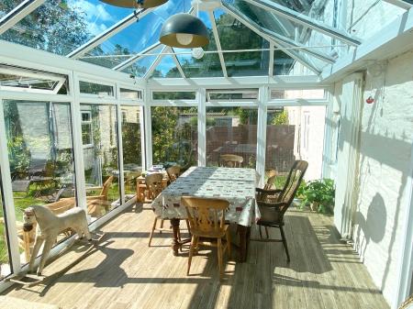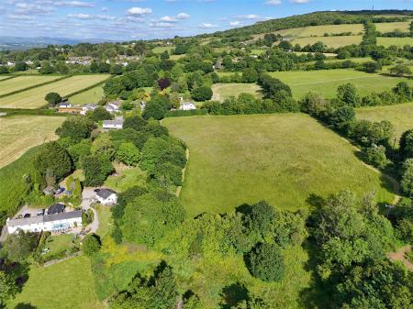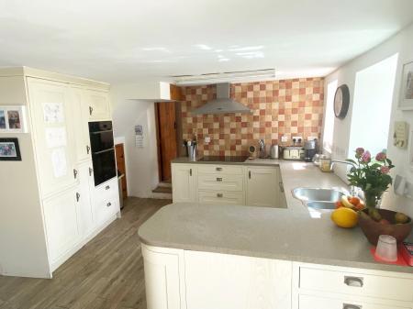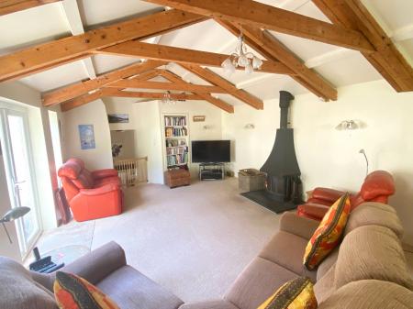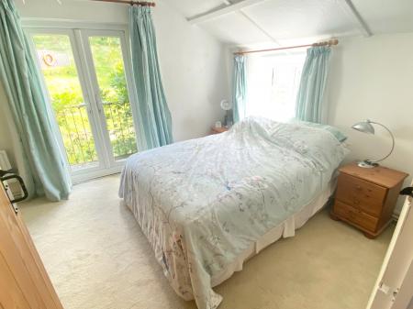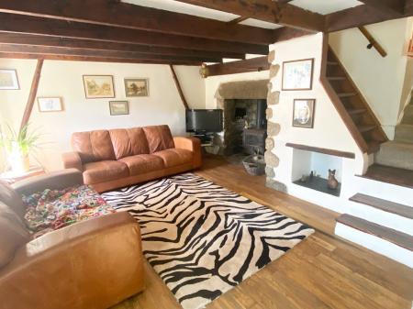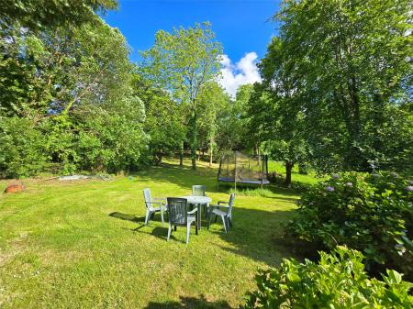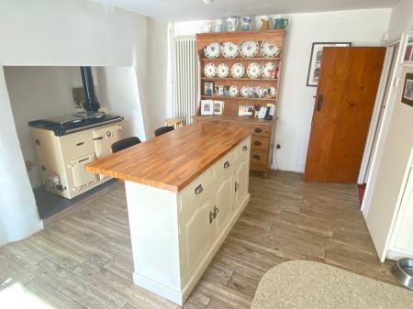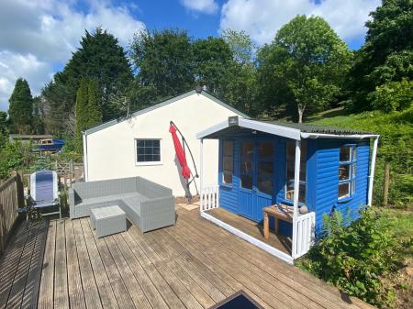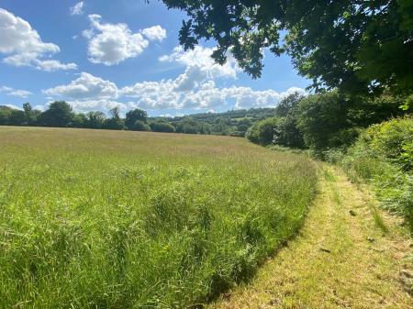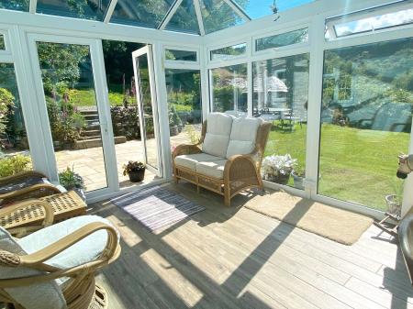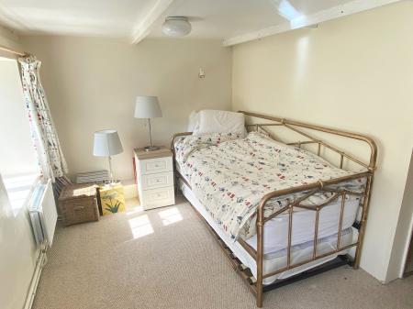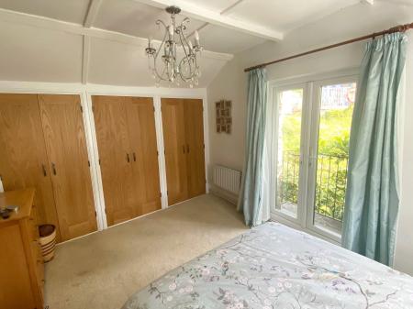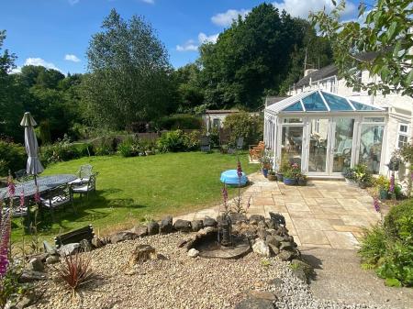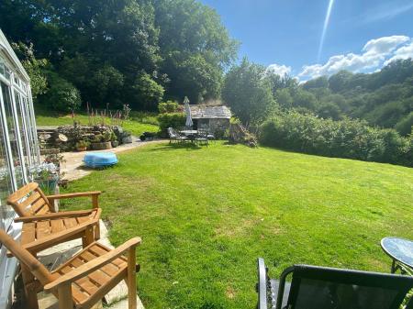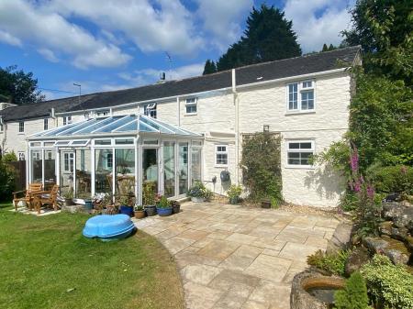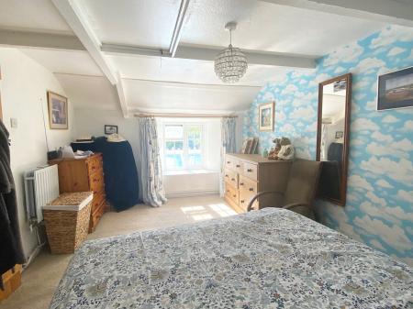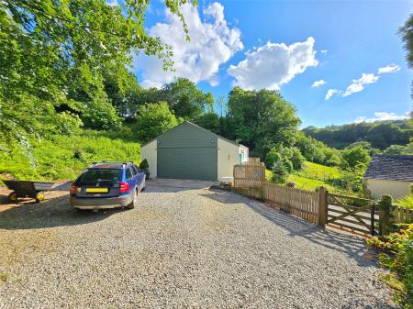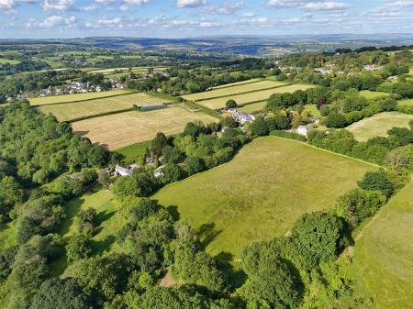- Stunning front conservatory with views over the garden and valley beyond.
- Rear family room with wood burning stove and vaulted ceiling with exposed timbers.
- Cosy living room with granite/stone fireplace and wood burner.
- Utility room and boot room/study.
- Oil fired central heating.
- Located close to the popular village of Stoke Climsland and the town of Callington.
- Meadow/paddock and woodland with a stream boundary attracting a variety of wildlife.
- Orchard featuring a variety of fruit trees for homegrown produce.
- Just under 5.75 acres of gardens and grounds.
- Oil fired Rayburn in the kitchen.
3 Bedroom Semi-Detached House for sale in Cornwall
Stunning front conservatory with views over the garden and valley beyond.
Rear family room with wood burning stove and vaulted ceiling with exposed timbers.
Cosy living room with granite/stone fireplace and wood burner.
Utility room and boot room/study.
Oil fired central heating.
Located close to the popular village of Stoke Climsland and the town of Callington.
Meadow/paddock and woodland with a stream boundary attracting a variety of wildlife.
Orchard featuring a variety of fruit trees for homegrown produce.
Just under 5.75 acres of gardens and grounds.
Oil fired Rayburn in the kitchen.
Double garage/workshop with ample driveway parking.
Elevated deck area with summerhouse.
Three bedrooms, a bathroom and shower room/WC.
Modern kitchen with breakfast bar.
Wealth of character features.
Pretty lawn gardens with sun trap patio and water feature.
This delightful three bedroom character cottage is a true gem, situated in a serene valley setting that offers country views and a peaceful lifestyle.
Our clients added the spacious UPVC double glazed conservatory to the front of the cottage, to enhance the year round enjoyment of the views over the garden towards the other side of the valley. The range of period features, including exposed beams, stone/granite fireplaces, and wooden floors, can be found throughout. The spacious family room, to the rear, has a vaulted ceiling, with exposed 'A' frame timbers and a wood burning stove whilst the living room has a very cottagey feel, with a beam ceiling and wood burner set in the fireplace, with a granite mantel and clome oven.
The kitchen/diner is a focal point of the home, featuring modern appliances, ample storage, and a breakfast bar set in front of the oil-fired Rayburn, which provides ambient warmth. An additional clome oven features in the recess behind the Rayburn. Adjacent to the kitchen, there is a useful boot room/study and a practical utility room.
There are two staircases in the cottage - one set of stairs lead to the master bedroom, with plenty of built in storage, with doors opening onto a small balcony, offering views of the garden. The second double bedroom and bathroom are located here as well whilst, off the other staircase, is an independent third bedroom with a neighbouring shower room/WC, ideal for guests or teenagers.
Windows are UPVC double glazed and warmth is provided by oil fired central heating, in addition to the wood burners and the Rayburn.
The exterior of the property is equally impressive. The just under 5.75 acres of land include well maintained gardens with lawns, well stocked flowerbeds, a water feature and a generous, sun trap patio. The paddock, currently a wildflower meadow, attracts a variety of wildlife and adds to the property's rural charm but also adds a practical use to buyers who have animals or want that outdoor lifestyle. The well-stocked orchard is a delight for those who enjoy homegrown produce, featuring a variety of fruit trees including a range of eater and cooker apples and cherry. There is a woodland walk, leading to parcel of woodland, which is relatively untouched, with a stream boundary.
Practical features include a double garage and ample parking space, ensuring convenience for residents and visitors alike. The garage could be used as a large two car garage, workshop, studio, or games room and has power, lighting, water and a wood burning stove for heating. This character cottage is a rare find, offering a perfect blend of character features in an exceptional natural setting.
Holmbush is a small hamlet located just 2.3 miles from the town of Callington which offers a range of shopping, commercial, educational and recreational facilities. Also within a short drive is the village of Stoke Climsland which has a Parish Church, Social Club, Primary School, Community Centre, Village Hall and Post Office/Shop. Further nearby schools include Callington College, Launceston College and Callington Primary School.
For those avid dog walkers, Kit Hill can easily be reached offering fine views over the Tamar Valley. For those with leisure interests the St Mellion International Resort can also be reached within 15 minutes of the property with two challenging 18 hole golf courses and extensive leisure facilities. Within a few miles also is Duchy Agricultural College at nearby Stoke Climsland.
The continental ferry port and city of Plymouth is approximately 18 miles from the property and has a more extensive range of leisure and commercial facilities, great communications with mainline rail networks and regular cross channel ferry services to France and Spain. The cathedral city of Exeter can be reached within approximately one hours drive from the property and again has more extensive facilities, access to the M5 motorway and a well-served regional international airport.
Boot Room/Study 10'1" x 9'9" (3.07m x 2.97m).
Utility Room
Kitchen/Dining Room 15'9" x 17'4" (4.8m x 5.28m).
Conservatory 11'1" x 18'11" (3.38m x 5.77m).
Living Room 15'9" x 17'4" (4.8m x 5.28m).
Family Room 23'8" x 15' (7.21m x 4.57m).
Bedroom 1 15'2" x 9'9" (4.62m x 2.97m).
Bedroom 2 15'2" x 10' (4.62m x 3.05m).
Bathroom/WC
Bedroom 3 11'1" x 15'10" (3.38m x 4.83m).
En-suite
Double Garage 22'8" x 25'10" (6.9m x 7.87m).
SERVICES Mains water and electricity. Private drainage via shared septic tank.
TENURE Freehold.
COUNCIL TAX D: Cornwall Council.
VIEWING ARRANGEMENTS Strictly by appointment with the selling agent.
From Stoke Climsland drive along Stoke Road, towards Kelly Bray. As the road tightens and slopes upwards, there is a left turn signposted Crockett. Turn left here and proceed to the bottom of the valley. As the road starts to go up the drive way, Penn Dowr is the second one, on the right hand side.
Important Information
- This is a Freehold property.
Property Ref: 55816_LAU240165
Similar Properties
Daws House, Launceston, Cornwall
3 Bedroom Detached House | Guide Price £630,000
An imposing and most attractive period residence dating back to the mid 19th century having a perfect blend of character...
North Petherwin, Launceston, Cornwall
5 Bedroom Detached House | Guide Price £625,000
BEAUTIFUL ANNEXE - A stunning, generous three bedroom barn conversion with a spacious, single storey two bedroom annexe,...
West Curry, Boyton, Launceston
4 Bedroom Detached House | Guide Price £625,000
Located in a quiet rural setting, at the end of a no through road, is this most attractive Grade II Listed four bedroom...
Altarnun, Launceston, Cornwall
3 Bedroom Detached House | Guide Price £655,000
A delightful country residence with 2.4 acres located on the edge of Bodmin Moor in an accessible location yet tucked aw...
4 Bedroom Semi-Detached House | Offers in excess of £660,000
An exceptional reverse level, four bedroom attached barn conversion, originally dating back to 1885, blending character...
4 Bedroom Detached House | Guide Price £670,000
Barton Cottage is believed to date back to the late 1800's and is a unique property which rarely comes on the market. It...
How much is your home worth?
Use our short form to request a valuation of your property.
Request a Valuation
























