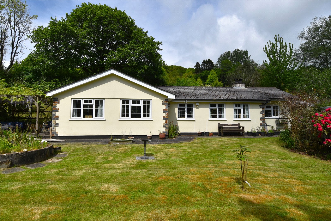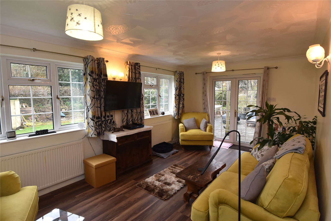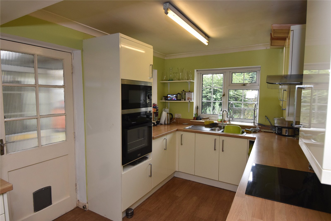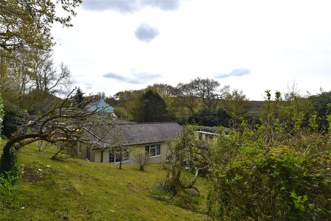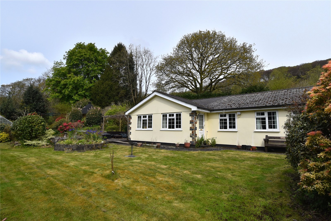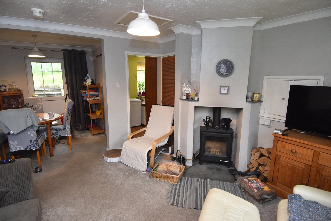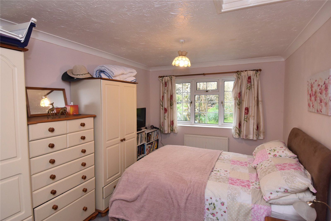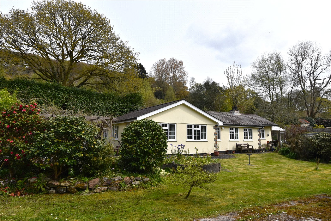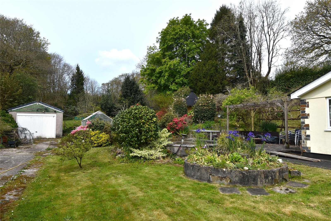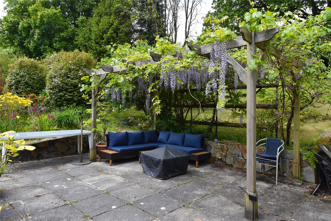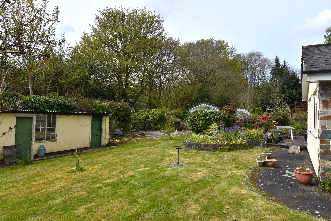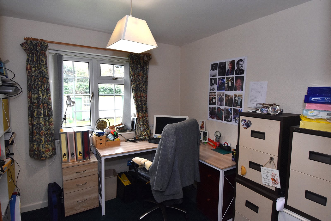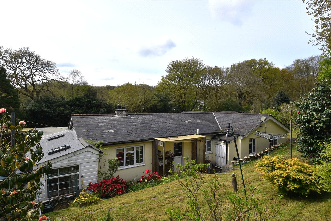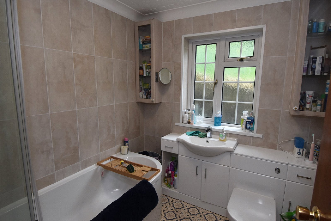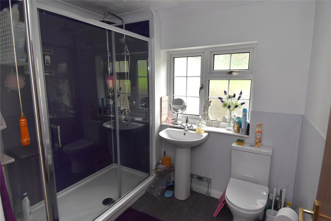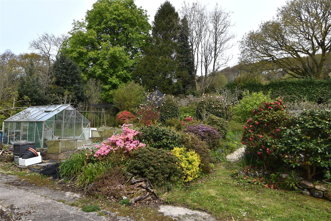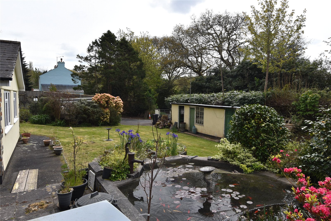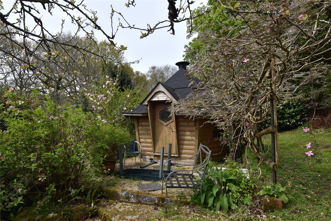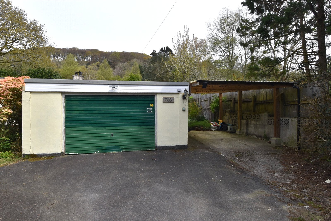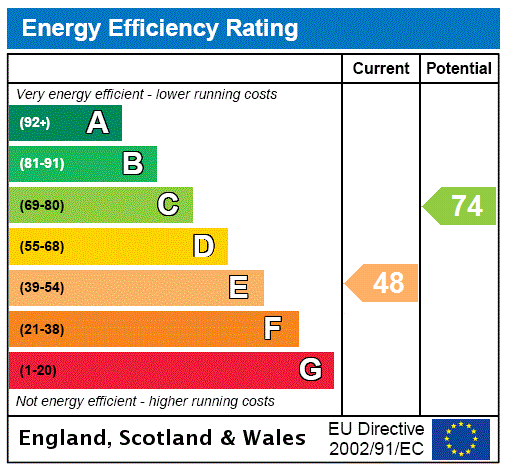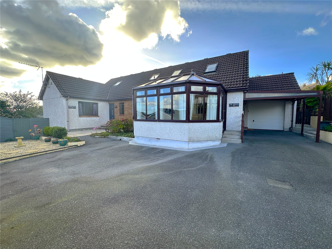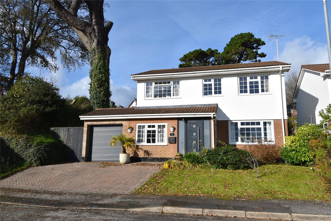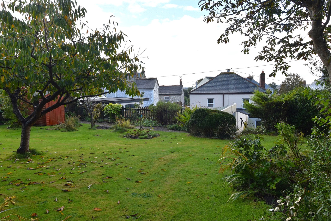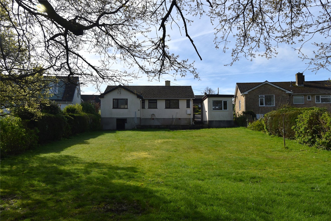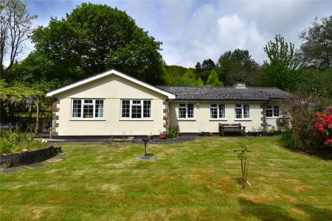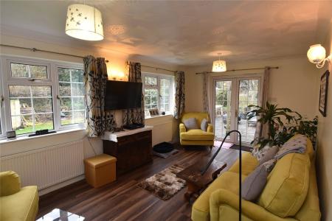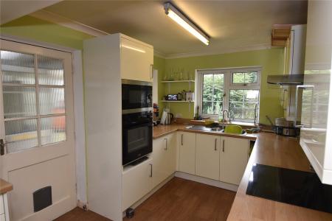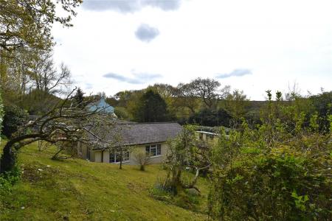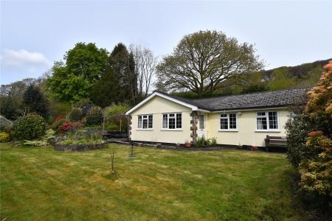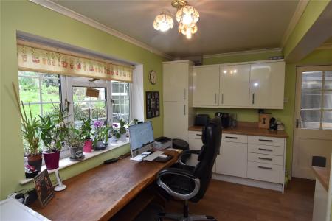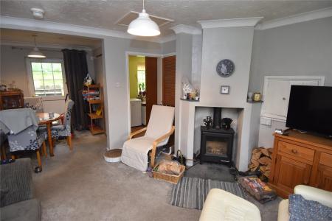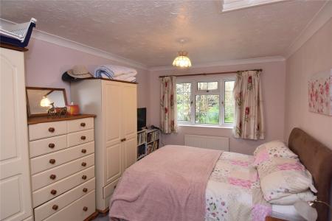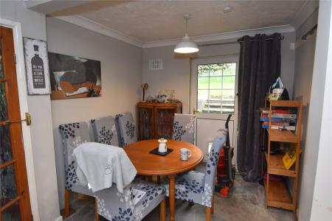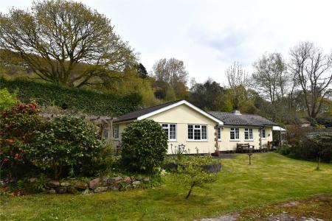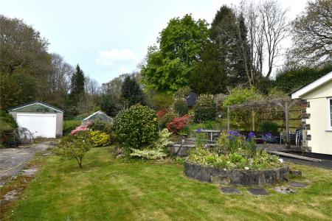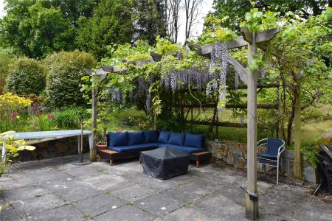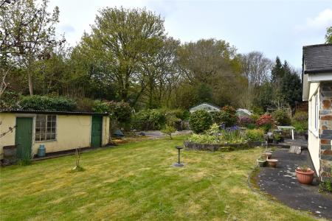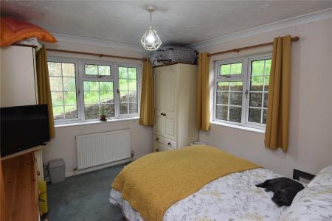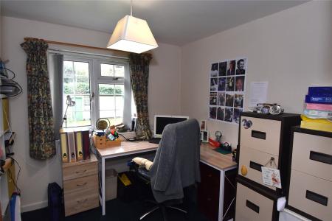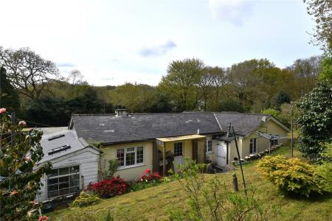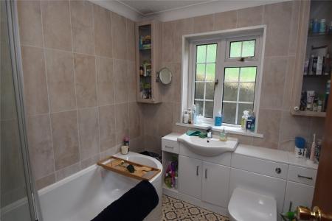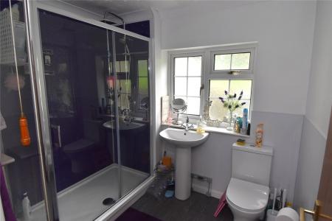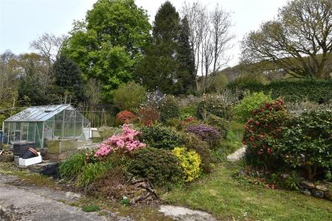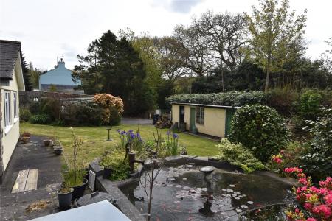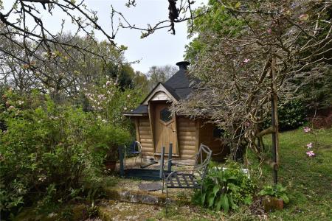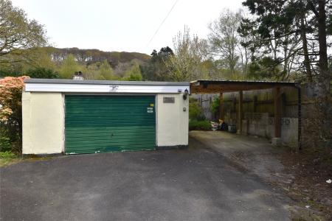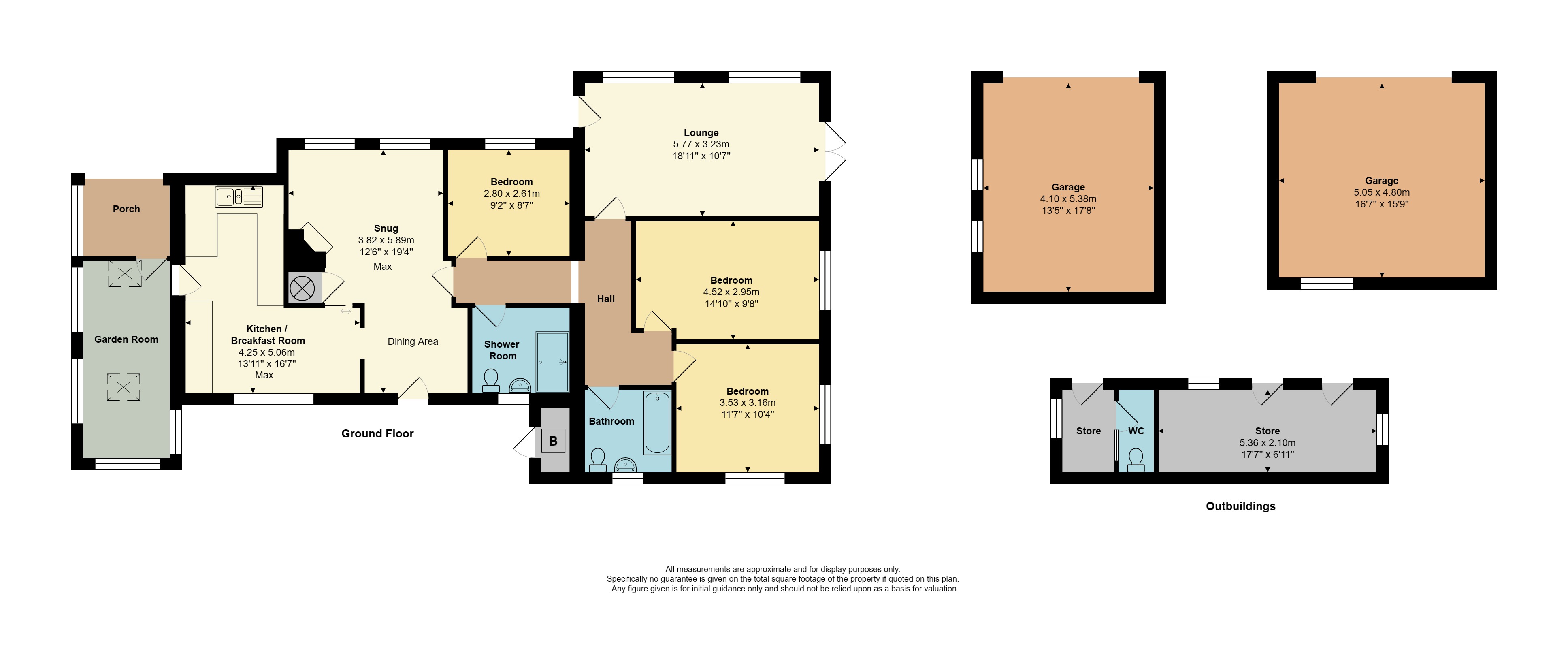- Generous 0.4 acre plot
- Lounge
- Snug
- Dining room
- Kitchen breakfast room
- Separate bathroom and shower room
- Two garages and outbuildings
- Timber garden lodge with firepit
- Well stocked gardens
- Two driveway entrances offering ample parking
3 Bedroom House for sale in Cornwall
**GENEROUS PLOT - 0.4 ACRES** A detached, three bedroom bungalow occupying a generous plot in a prominent position within a mile and a half of the idyllic Luxulyan Valley, St Blazey village amenities and the world-famous Eden Project. Benefits from two driveway parking areas, two large detached garages, covered carport and outbuildings offering ample storage. The internal accommodation offers a flexible arrangement which offers potential to alter or update. Must be viewed to be fully appreciated.
The gardens are extensive and mostly level, sloping upwards towards the rear. It is a wonderful springtime and summer garden with wildflowers and perennials, including azaleas, camellias, many daffodils, hydrangeas and magnolia. There is an impressive wisteria to the top seating area outside the timber lodge which boasts indoor seating and a firepit. A greenhouse and raised beds with fruit growing areas in the garden does offer potential for those looking to grow their own produce. There are two gated driveways. A paved patio and fish pond sits adjacent to the bungalow and is accessible via French doors from the lounge.
The bungalow itself offers an interesting and flexible accommodation layout. It can be entered via either the utility area or front door into the lounge.
A porch outside the garden room offers space for a plant potting area. A UPVC double glazed door opens into the garden room which has space for a washing machine and tumble dryer, dishwasher, chest freezer and fridge freezer. A timber door with obscured insert opens into the kitchen breakfast room.
The kitchen breakfast room benefits from a triple aspect. Laid with wood effect flooring, fitted with a range of modern units, comprising cupboards and drawers with ample worksurface space over. Inset one and a quarter bowl stainless steel sink and drainer with mixer tap. Built-in electric oven and grill, built in microwave. Built-in four ring ceramic electric hob with hood over. Matching wall mounted storage units. Space for a breakfast table; this area is currently used as an office space which has a pleasant outlook over part of the rear garden. A sliding door and doorway opens into the dining room and snug.
The dining room and snug has a double glazed door, which opens to access the rear part of the garden. Space for family dining table. A large, rectangular archway opens through to the snug. Built in storage cupboard. The snug has an impressive fireplace with slate hearth housing a multifuel burner. A timber door with glazed insert opens into the internal lobby.
The internal lobby has doors opening to bedrooms one, two and three. Also leads to the lounge, main bathroom and shower room.
The lounge benefits from a triple aspect with double glazed windows to the front and side elevation. French doors open to the front patio, with a separate door opening to the front outside elevation. Attractive wood effect flooring, wall mounted television point. This is a spacious reception room which enjoys a good amount of natural light and pleasant outlook over the gardens.
Bedroom one has a double glazed window to the side elevation, loft access hatch. A generous double bedroom with space for a king-size bed and freestanding storage furniture.
Bedroom two is situated to the rear right-hand corner benefits from a dual aspect with double glazed windows to side and rear elevations. A double bedroom with space for freestanding storage furniture.
Bedroom three is a generous single bedroom with an outlook mover the front garden. It is currently used as a home office.
The main bathroom has a double glazed obscured window to the rear elevation. Attractive vinyl flooring, built-in vanity unit with storage, wash basin with waterfall mixer tap, close coupled WC, separate panel bath with wall mounted electric Triton shower over. Wall mounted glazed shower screen. Extractor fan, wall mounted storage units, shaver socket, Tiled effect panelled walls, heated towel rail.
The separate shower room has a double glazed window to the rear elevation and attractive wood effect flooring. Heated towel rail. Close couple WC. Pedestal wash basin with mixer tap, large double shower cubicle with glazed sliding doors and panelled splashbacks.
Services: Mains electricity, mains water, private drainage (private septic tank situated towards south westerly corner of the plot).
**GENEROUS PLOT - 0.4 ACRES** A detached, three bedroom bungalow occupying a generous plot in a prominent position within a mile and a half of the idyllic Luxulyan Valley, St Blazey village amenities and the world-famous Eden Project. Benefits from two driveway parking areas, two large detached garages, covered carport and outbuildings offering ample storage. The internal accommodation offers a flexible arrangement which offers potential to alter or update. Must be viewed to be fully appreciated.
The gardens are extensive and mostly level, sloping upwards towards the rear. It is a wonderful springtime and summer garden with wildflowers and perennials, including azaleas, camellias, many daffodils, hydrangeas and magnolia. There is an impressive wisteria to the top seating area outside the timber lodge which boasts indoor seating and a firepit. A greenhouse and raised beds with fruit growing areas in the garden does offer potential for those looking to grow their own produce. There are two gated driveways. A paved patio and fish pond sits adjacent to the bungalow and is accessible via French doors from the lounge.
The bungalow itself offers an interesting and flexible accommodation layout. It can be entered via either the utility area or front door into the lounge.
A porch outside the garden room offers space for a plant potting area. A UPVC double glazed door opens into the garden room which has space for a washing machine and tumble dryer, dishwasher, chest freezer and fridge freezer. A timber door with obscured insert opens into the kitchen breakfast room.
The kitchen breakfast room benefits from a triple aspect. Laid with wood effect flooring, fitted with a range of modern units, comprising cupboards and drawers with ample worksurface space over. Inset one and a quarter bowl stainless steel sink and drainer with mixer tap. Built-in electric oven and grill, built in microwave. Built-in four ring ceramic electric hob with hood over. Matching wall mounted storage units. Space for a breakfast table; this area is currently used as an office space which has a pleasant outlook over part of the rear garden. A sliding door and doorway opens into the dining room and snug.
The dining room and snug has a double glazed door, which opens to access the rear part of the garden. Space for family dining table. A large, rectangular archway opens through to the snug. Built in storage cupboard. The snug has an impressive fireplace with slate hearth housing a multifuel burner. A timber door with glazed insert opens into the internal lobby.
The internal lobby has doors opening to bedrooms one, two and three. Also leads to the lounge, main bathroom and shower room.
The lounge benefits from a triple aspect with double glazed windows to the front and side elevation. French doors open to the front patio, with a separate door opening to the front outside elevation. Attractive wood effect flooring, wall mounted television point. This is a spacious reception room which enjoys a good amount of natural light and pleasant outlook over the gardens.
Bedroom one has a double glazed window to the side elevation, loft access hatch. A generous double bedroom with space for a king-size bed and freestanding storage furniture.
Bedroom two is situated to the rear right-hand corner benefits from a dual aspect with double glazed windows to side and rear elevations. A double bedroom with space for freestanding storage furniture.
Bedroom three is a generous single bedroom with an outlook mover the front garden. It is currently used as a home office.
The main bathroom has a double glazed obscured window to the rear elevation. Attractive vinyl flooring, built-in vanity unit with storage, wash basin with waterfall mixer tap, close coupled WC, separate panel bath with wall mounted electric Triton shower over. Wall mounted glazed shower screen. Extractor fan, wall mounted storage units, shaver socket, Tiled effect panelled walls, heated towel rail.
The separate shower room has a double glazed window to the rear elevation and attractive wood effect flooring. Heated towel rail. Close couple WC. Pedestal wash basin with mixer tap, large double shower cubicle with glazed sliding doors and panelled splashbacks.
Services: Mains electricity, mains water, private drainage (private septic tank situated towards south westerly corner of the plot).
Important information
This is not a Shared Ownership Property
This is a Freehold property.
Property Ref: 59001_FAC210071
Similar Properties
Penlee Apartments, Esplanade, Fowey, PL23
1 Bedroom House | Guide Price £450,000
**NO ONWARD CHAIN** VIDEO TOUR AVAILABLE. An exciting opportunity to purchase a deceptively spacious, one double bedroom...
Bay View Park, St Austell, PL25
4 Bedroom House | Guide Price £450,000
**VIDEO TOUR AVAILABLE** An interesting and well presented detached four bedroom (in total) home, offering three bedroom...
Penarwyn Woods, Par, Cornwall, PL24
4 Bedroom House | Guide Price £425,000
**NO ONWARD CHAIN** A detached four bedroom family home situated in a sought-after end of cul-de-sac position in the vil...
4 Bedroom House | £475,000
A detached, four double bedroom executive style home situated in a popular edge of village location. Occupies a generous...
Belmont Street, Tywardreath, PL24
3 Bedroom House | £475,000
**NO ONWARD CHAIN** VIDEO TOUR AVAILABLE. A detached three/four double bedroom period home occupying a generous plot wit...
Chatsworth Way, Carlyon Bay, PL25
3 Bedroom House | Guide Price £535,000
**NO ONWARD CHAIN** AERIAL DRONE AND VIDEO TOUR AVAILABLE. A detached, three-bedroom bungalow occupying a very generous...
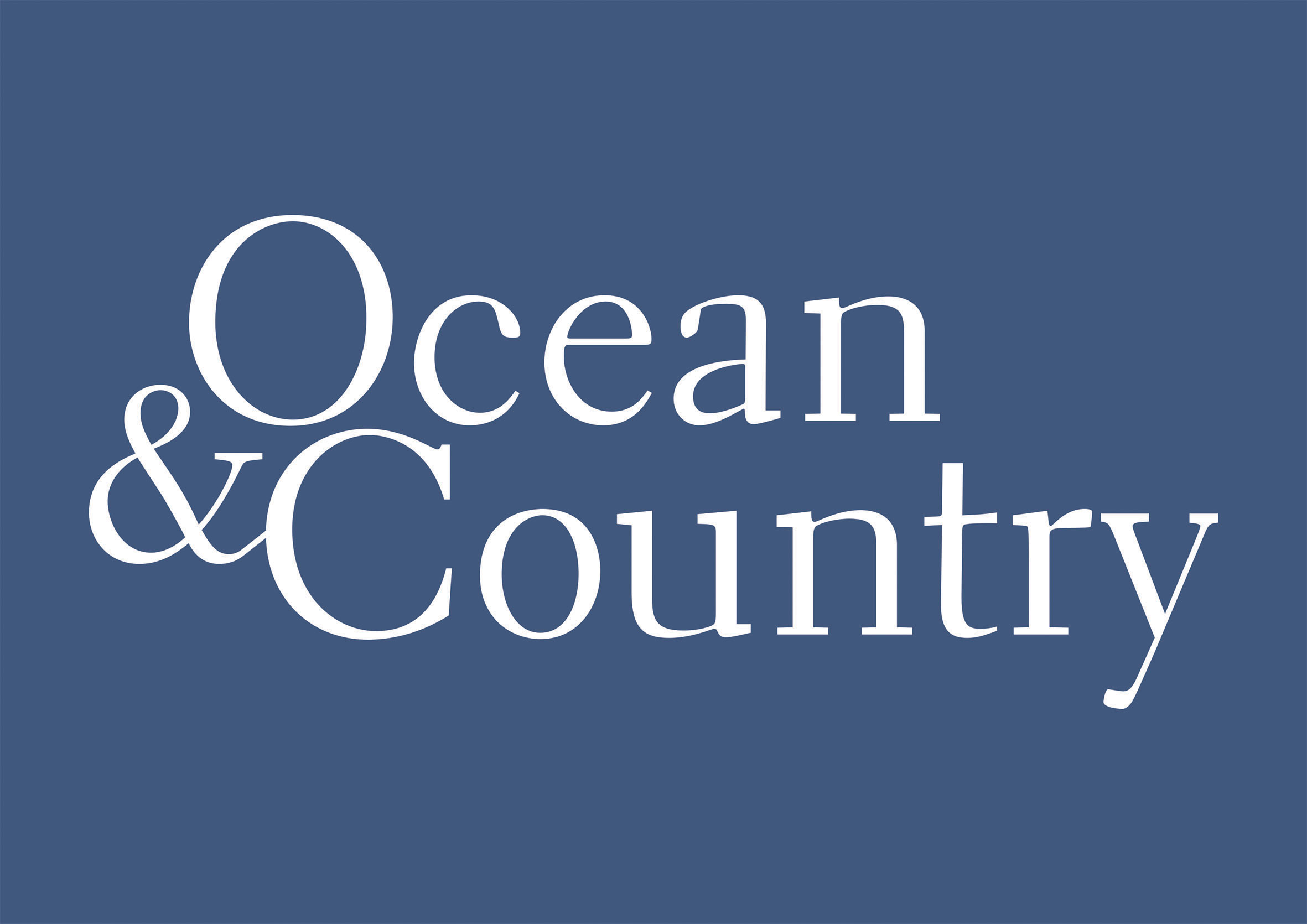
Ocean & Country (Par)
4 Par Green, Par, Cornwall, PL24 2AF
How much is your home worth?
Use our short form to request a valuation of your property.
Request a Valuation
