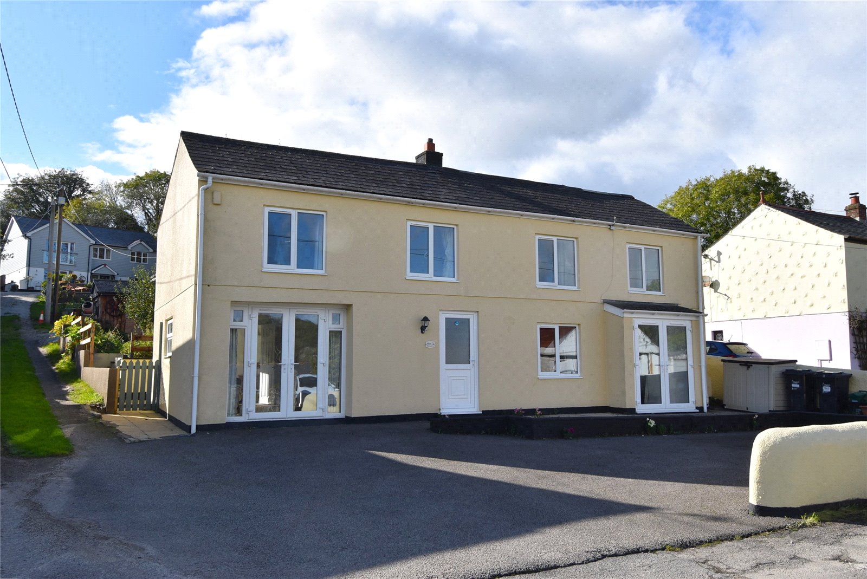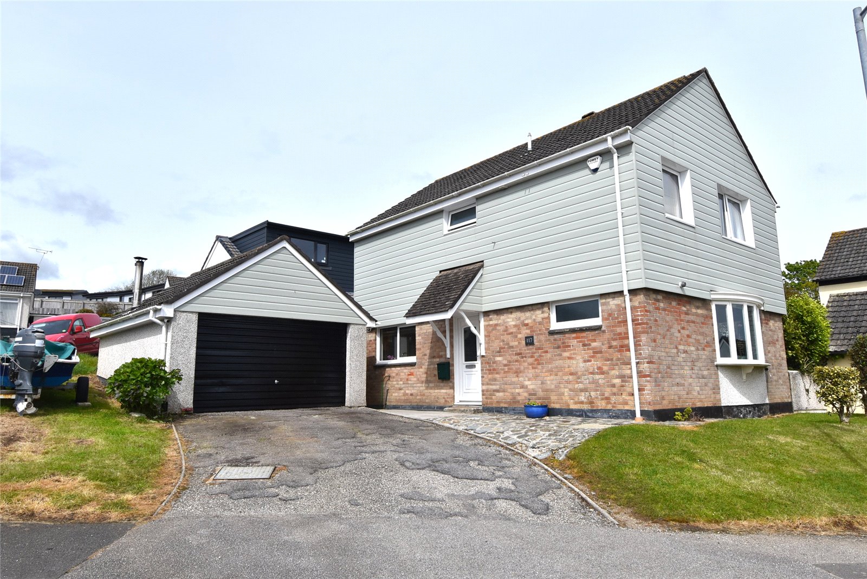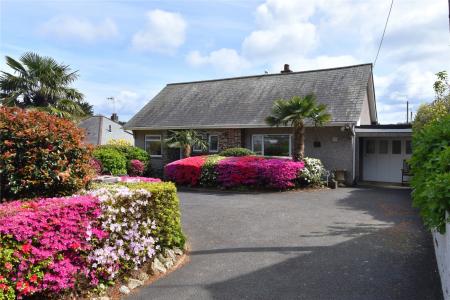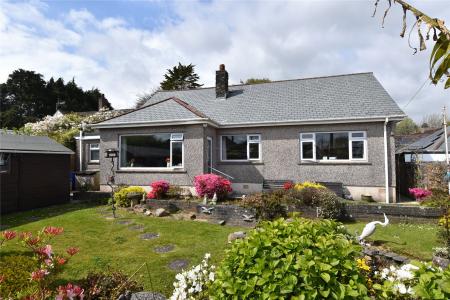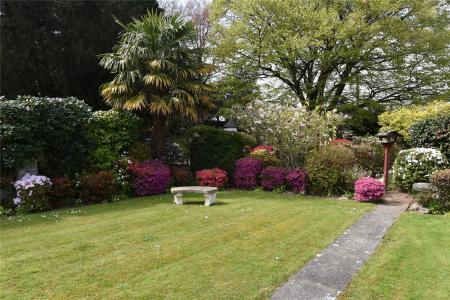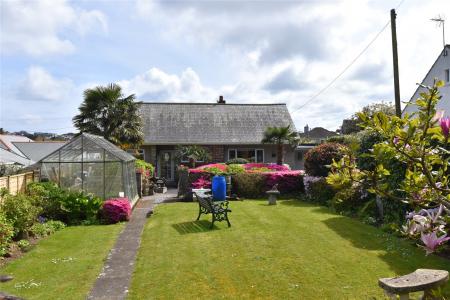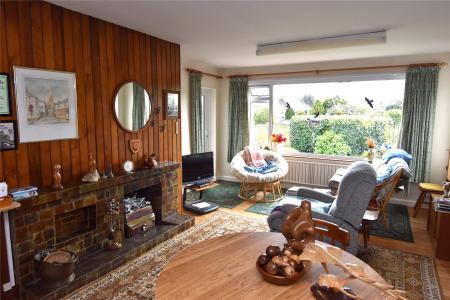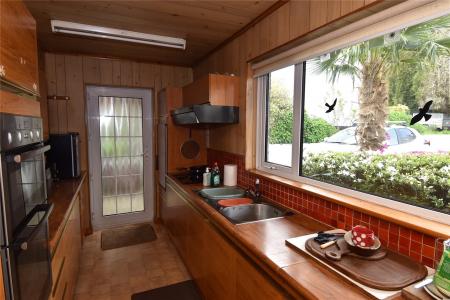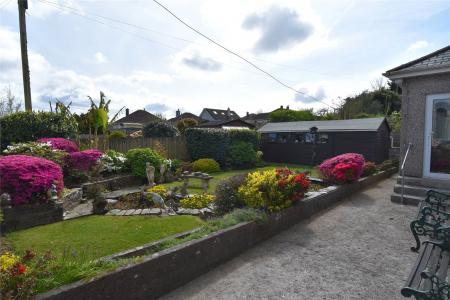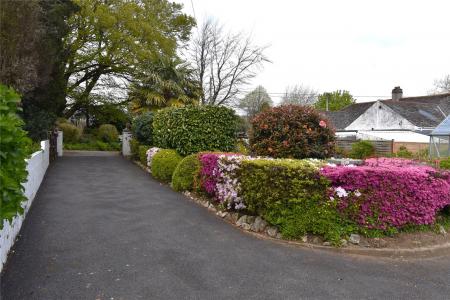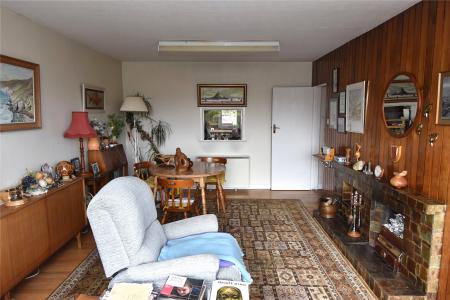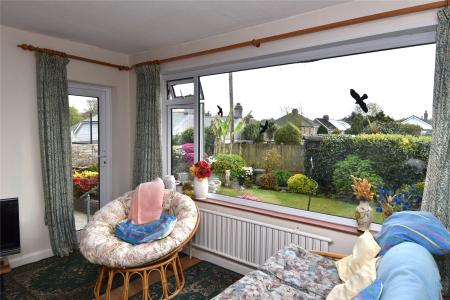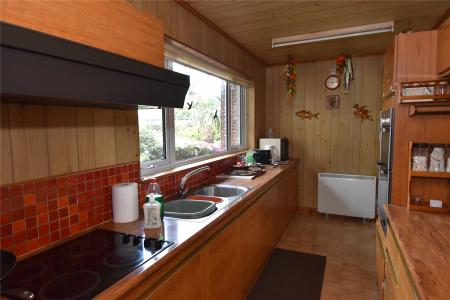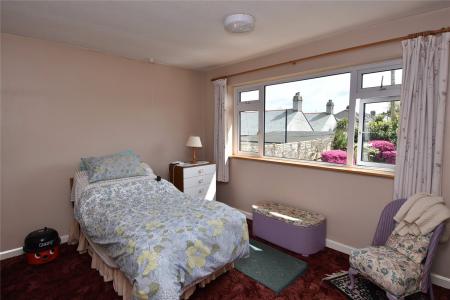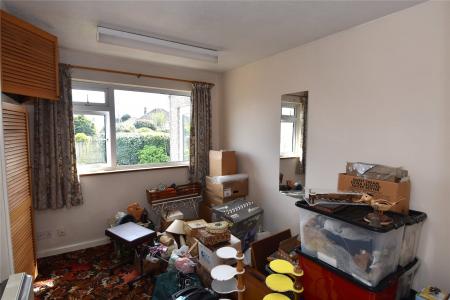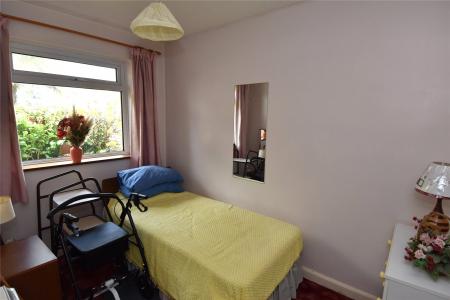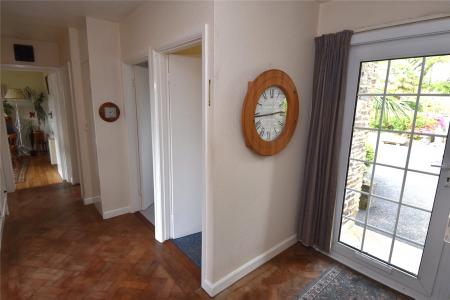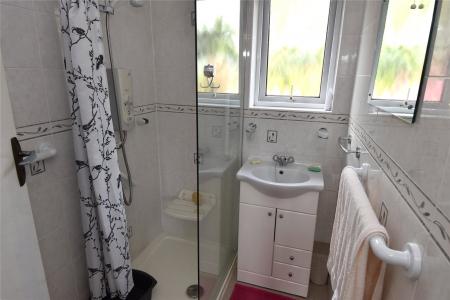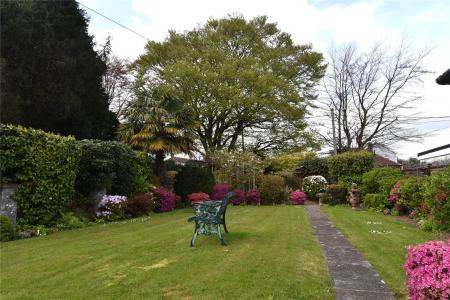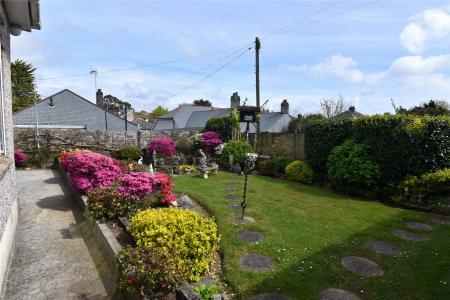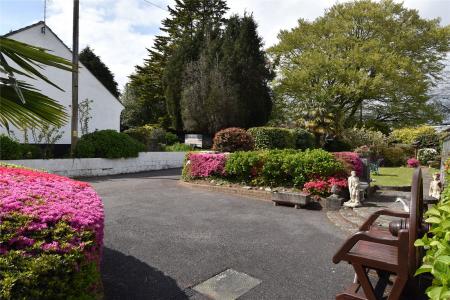- Beautiful mature gardens
- Ample driveway
- Garage
- Outside WC
- Lounge diner
- Kitchen
- Three bedrooms
- Shower room and separate WC
- Cul-de-sac position
- Within 1/4 mile of ASDA
3 Bedroom House for sale in Cornwall
**NO ONWARD CHAIN** A detached, three bedroom bungalow occupying a generous, level plot with stunning mature gardens, located in a private cul-de-sac. Ample driveway parking and turning space, garage, enclosed southerly facing rear garden, lounge diner, kitchen, bathroom, double glazing, and large timber storage shed/workshop. Must be viewed to be fully appreciated.
**NO ONWARD CHAIN** On the market for the first time in over 60 years. Offers the right buyer a huge amount of potential.
The property is well situated for access to Asda and B&M stores within approximately a quarter of a mile and is located within less than one mile of St Austell town centre amenities, leisure centre, local parks and mainline railway station.
At the front of the property is a large front garden, which comprises two areas of lawn, a large greenhouse and extensive borders which boast a profusion of mature plants and shrubs, including camellias, banana plants, pieris, mature trees, magnolia, and many azaleas in different colours, not to mention various other plant species. The front garden enjoys a good degree of privacy and extends some distance beyond the property so sunshine can be enjoyed throughout the day.
At the front of the property is a large tarmacadam driveway which offers ample parking and a convenient turning space in front of the attached garage which has timber folding doors which open to provide access. There are two front entrances which access the bungalow; one of which opens into the kitchen, the other opens into the main entrance hall.
A useful side access path runs on the left-hand side of the property. A metal gate opens to access the rear garden which has a concrete patio area to the rear of the bungalow. Has an array of borders, some of which are raised and retained containing a similar selection of plants to the front garden. There is a small pond and an area of lawn with stepping stones and a paved space in the rear right-hand corner which offers space for a generous timber storage shed/workshop. A convenient door opens to the back of the garage.
The garage has timber folding doors to the front which access the driveway. Obscured double glazed window to side elevation, a door opens to the outside WC situated at the rear of the garage which has a window to the rear elevation. The garage benefits from lighting and power with space for a washing machine and tumble dryer and an 'outside' tap.
The kitchen has a double-glazed window to the front elevation, vinyl flooring and a range of floor based units comprising cupboards and drawers with ample worksurface space. Electric night storage heater. Inset two bowl stainless steel sink and mixer tap, tiling to splashback areas. Built-in four ring electric ceramic hob with hood over. Integrated fridge built-in Neff electric double oven and grill, space for microwave space for small worktop freezer. Matching wall mounted storage units and spice rack. A single glazed picture window looks through to the lounge diner. A sliding door with obscured inserts opens into the entrance hallway.
The entrance hallway has a double-glazed front door inside an outside storm porch. Electric night storage heater, a door opens to reveal a useful storage cupboard with built-in shelving. Doors lead off to the three bedrooms, bathroom, separate WC, kitchen and lounge diner with an additional door opening to an airing cupboard which houses the electric immersion tank. The hallway also has a timber parquet floor and a radiator which is fired off a back boiler from fireplace (not checked or tested by us).
The lounge diner is a generous reception room, benefitting from a good amount of natural light. A double-glazed window to the rear elevation overlooks the rear garden, with a smaller double glazed window to side elevation. A double-glazed door offers access via three steps to the rear garden. The lounge has exposed solid timber flooring and radiator which is fired off a back boiler from fireplace (not checked or tested by us). Space for a family sized dining table, single glazed picture window looks through to kitchen.
Bedroom one is a double bedroom with a large, double-glazed window overlooking the rear garden offering a pleasant outlook. There is space for freestanding storage furniture, an electric night storage heater and built-in storage space with shelving.
Bedroom two is also a double bedroom with a double-glazed window to the rear elevation overlooking the rear garden. It also has an electric night storage heater. Doors opening to built-in wardrobe with hanging rails and overhead storage space.
Bedroom three is a large single bedroom with double-glazed window to the front elevation overlooking part of the front garden and driveway. Electric night storage heater. Could also be used as a home office space.
The bathroom has been redesigned as a shower room. It has a double-glazed obscured glass window to the front elevation. Wall mounted chrome electric heated towel rail, tiled walls, walk-in double shower cubicle with wall mounted electric Mira shower. Wall mounted fold down seat, wall mounted grip handles, vanity wash basin unit with mixer tap and storage. Wall mounted towel rail, mirror and shaver light and socket and extractor fan.
The separate WC has a double-glazed window to the front elevation. Low-level WC, wall mounted grip handles and toilet roll holder.
Council Tax Band: D
Services: Mains electricity, mains water, mains drainage, telephone.
Agents note: The property is accessed via a private lane off Woodland Road. The upkeep of the lane from Woodland Road to the junction with East Park is the responsibility of all four freeholders. The part of the lane from that junction to the gate of Gazebo is the responsibility of the owners of Gazebo and Chymayn Parc.
Important information
This is not a Shared Ownership Property
This is a Freehold property.
Property Ref: 59001_FAC210081
Similar Properties
The Lawn, St Blazey, Par, PL24
3 Bedroom House | £350,000
**NO ONWARD CHAIN** VIDEO TOUR AVAILABLE. A detached three bedroom cottage, occupying a generous plot in a tucked-away n...
Polmear Parc, Par, Cornwall, PL24
3 Bedroom House | £350,000
**NO ONWARD CHAIN** VIDEO TOUR AVAILABLE. A detached, three bedroom home situated on a popular residential development i...
Southbourne Road, St Austell, PL25
4 Bedroom House | £350,000
**VIDEO TOUR AVAILABLE** A detached 1930s four bedroom home occupying a generous plot on the southern side of St Austell...
4 Bedroom House | £365,000
**VIDEO TOUR AVAILABLE** A detached four-bedroom period cottage, situated in the village of Par within one mile of south...
4 Bedroom House | Guide Price £375,000
A detached, four-bedroom home situated in an end of cul-de-sac position occupying a generous corner plot in a popular re...
Cornhill Road, St Blazey, Par, Cornwall, PL24
3 Bedroom House | Guide Price £380,000
**NO ONWARD CHAIN** VIDEO TOUR AVAILABLE. A recently extended and modernised three double bedroom family home, situated...

Ocean & Country (Par)
4 Par Green, Par, Cornwall, PL24 2AF
How much is your home worth?
Use our short form to request a valuation of your property.
Request a Valuation




















