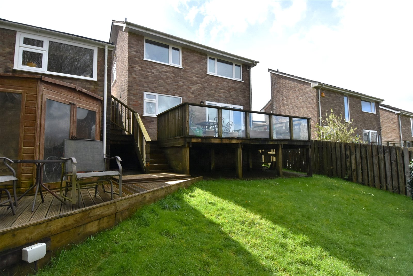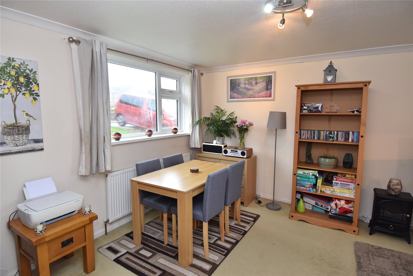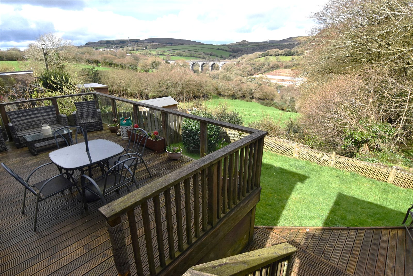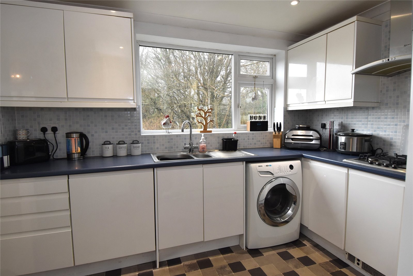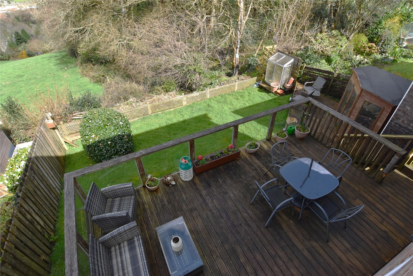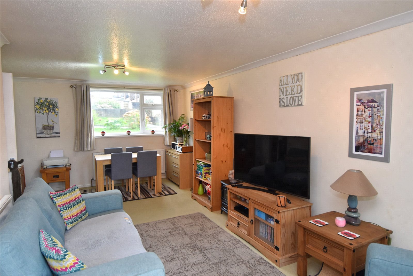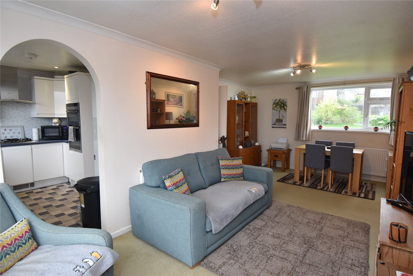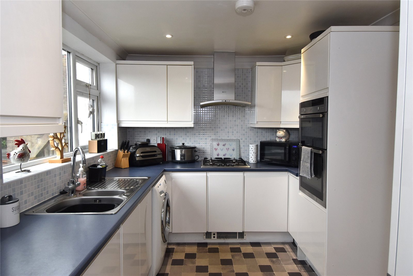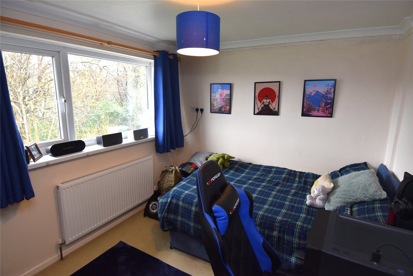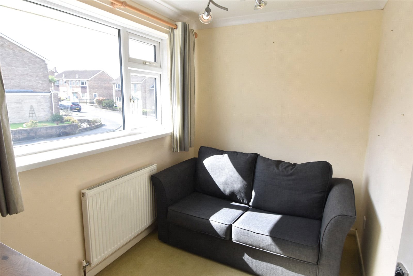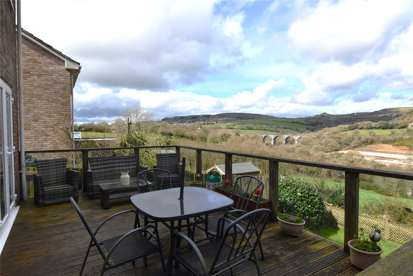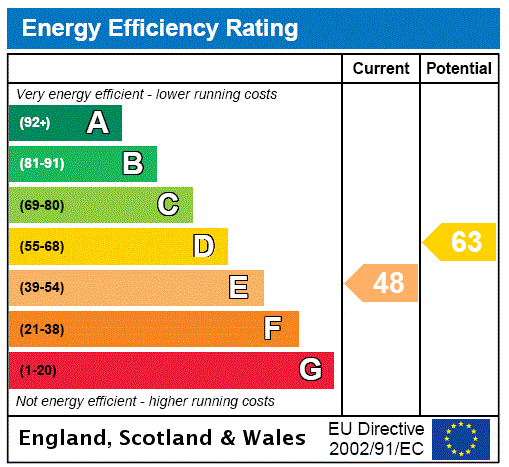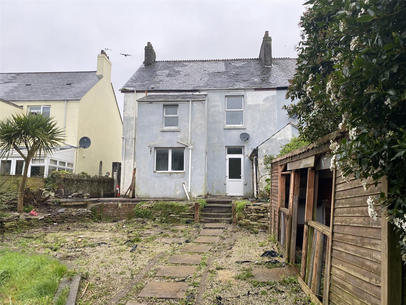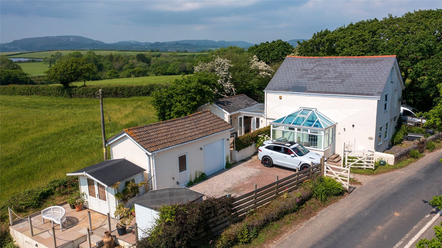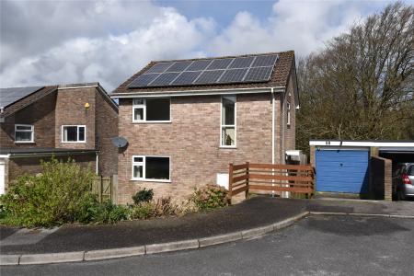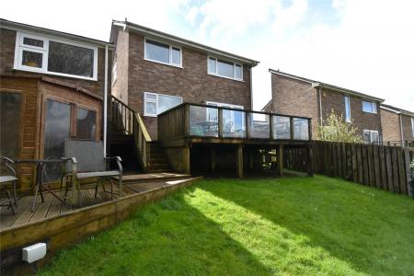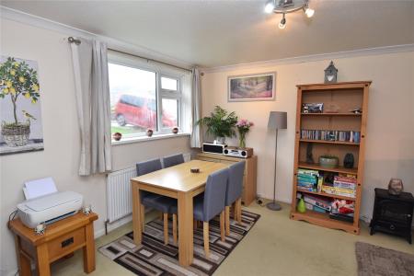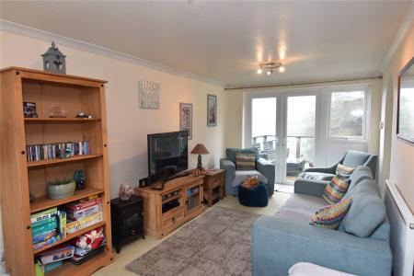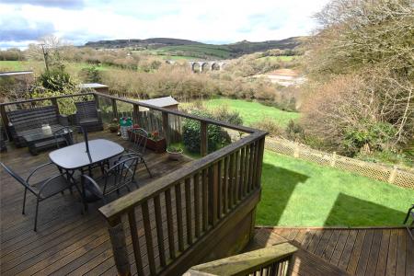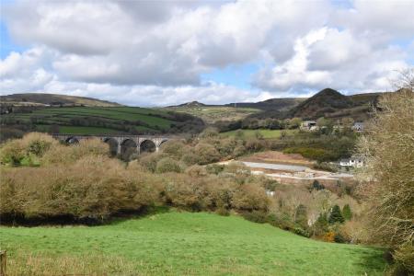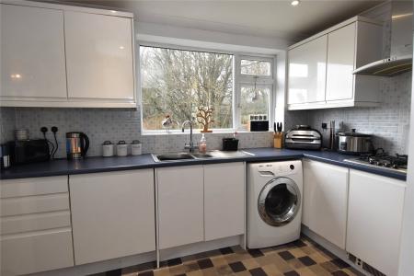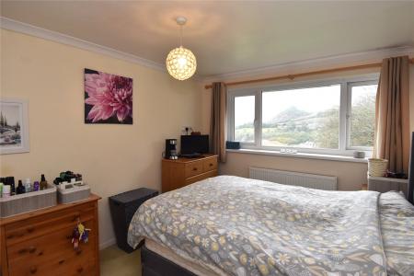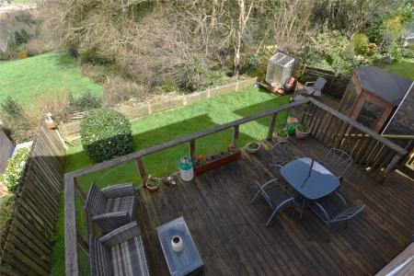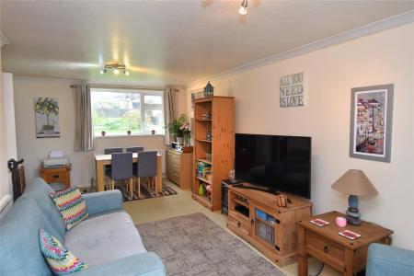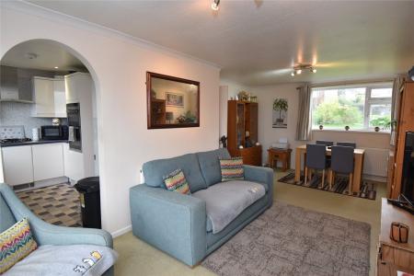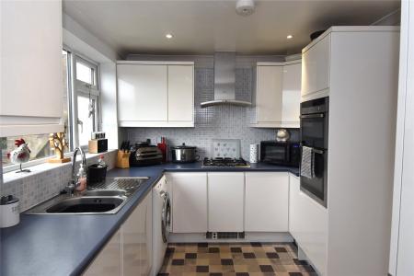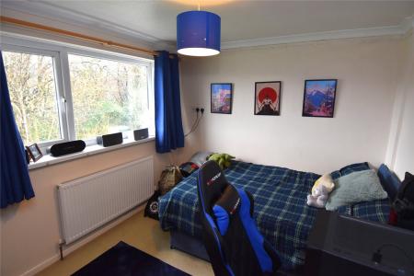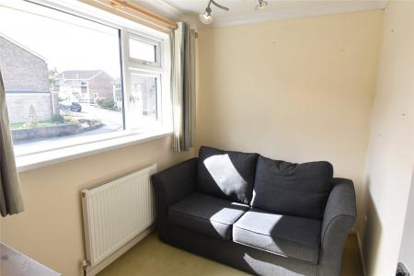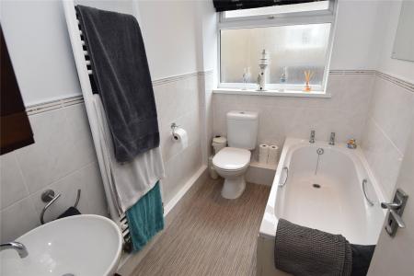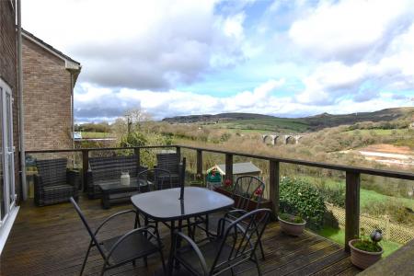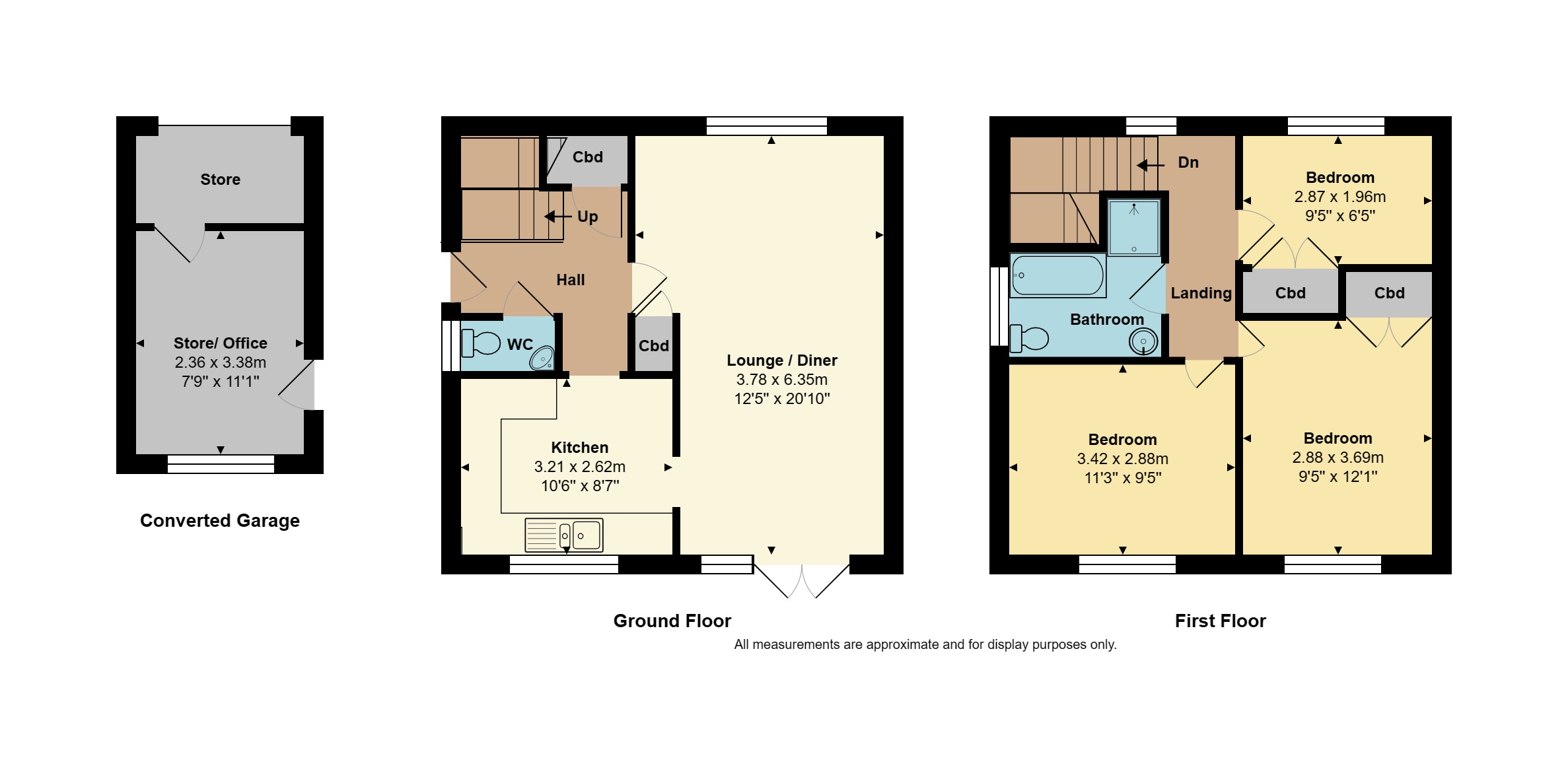- Solar Panels (owned outright)
- Lounge diner
- Modern fitted kitchen
- Three bedrooms
- Bathroom with separate shower enclosure
- LPG central heating
- Countryside and viaduct views
- Within one mile of Town Centre
- Generous rear garden
- Office/storage room
3 Bedroom House for sale in Cornwall
**VIDEO TOUR AVAILABLE** A detached, three bedroom home situated in an enviable cul-de-sac position on the western side of St Austell, offering impressive views of Gover Viaduct and surrounding countryside. Boasts a deceptively spacious accommodation layout. Driveway parking and garage. Double glazing and LPG fired central heating. Generous rear garden and decking with summerhouse. Must be viewed to be fully appreciated.
The main entrance is situated on the side elevation. A double glazed UPVC door opens into the hallway. The hallway is laid with wood effect flooring, radiator, under stairs storage cupboard, downstairs WC, lounge diner, and kitchen. A turning staircase rises to the first floor landing.
The downstairs WC has an obscured window to the side elevation. Vinyl flooring, radiator, close coupled WC, wall mounted corner wash basin with mixer tap, tiled splashback.
The lounge diner enjoys a dual aspect with window to the front elevation and French doors and window to the rear garden and decking, offering an impressive view of Gover Viaduct and distant countryside. Two radiators, space for a family size, dining table and freestanding storage furniture. Ample lounge space, an archway leads through to the kitchen. A door opens to a built-in storage cupboard with slatted shelving.
The kitchen has a window to the rear elevation offering similar countryside and viaduct views. Tile effect vinyl flooring. Fitted with a range of modern units comprising cupboards and drawers with worksurfaces over. One and a quarter bowl stainless steel sink and drainer with mixer tap. Tiling to splashbacks. Built-in four ring gas hob with extractor hood over. Built-in Neff double oven and grill, space for microwave, space for freestanding fridge freezer, matching wall mounted storage units, inset LED spotlights to ceiling.
From the rear garden, steps rise up from the timber decked area to an outside office/storage room which has a window to the rear elevation and offers pleasant views. Space for chest freezer and tumble dryer. An internal door opens to the front section of the former garage which offers additional storage and has a metal up and over door.
The rear garden is enclosed by timber fencing and offers pleasant views of surrounding countryside and Gover Viaduct. A large timber deck extends away from the rear of the property which offers a pleasant sitting out space with timber railings with glass panelling. A side access pathway and timber gate offers access to the front of the property. The timber deck offers additional storage space underneath. The garden boasts a mature camellia, lawn and a timber summerhouse situated to the rear corner of the lower decked area.
First floor landing. Window to the front elevation overlooks the cul-de-sac. Loft access hatch with pulldown ladder, the loft area is partially boarded, radiator, doors leading off to the three bedrooms and a bathroom.
Bedroom one has a window to the rear elevation overlooking the rear garden and offering countryside and viaduct views. Radiator, a generous double bedroom. Double doors open to the built-in wardrobe space with hanging rail and shelving.
Bedroom two has a window to the rear elevation, overlooking the rear garden and offering countryside and viaduct views. Radiator. Offers space for a double bed and freestanding storage furniture.
Bedroom three has a window to the front elevation overlooking the front garden and cul-de-sac. Radiator. A generous single bedroom with double doors opening to a built-in wardrobe with hanging rail and overhead shelving.
The bathroom has an obscured glass window to the side elevation. Vinyl flooring. Fitted with a modern white suite comprising close couple WC, panel bath, attractive vanity basin unit with circular sink and mixer tap with timber storage unit underneath. Separate generous shower cubicle with glazed door and mains shower. Shaver socket, wall mounted heated towel rail, extractor, inset spotlights to ceiling.
Important information
This is not a Shared Ownership Property
This is a Freehold property.
Property Ref: 59001_FAC240041
Similar Properties
North Street, Tywardreath, Par, Cornwall, PL24
3 Bedroom House | £290,000
**VIDEO TOUR AVAILABLE** NO ONWARD CHAIN. Ocean and Country are proud to bring to the market this beautifully presented,...
3 Bedroom House | Guide Price £290,000
**VIDEO TOUR AVAILABLE**. A spacious three bedroom detached bungalow situated on a generous plot, offering front and rea...
Par Green, Par, Cornwall, PL24
4 Bedroom House | Guide Price £280,000
**NO ONWARD CHAIN** A four bedroom semi-detached period home requiring refurbishment. The property benefits from having...
4 Bedroom House | £300,000
**VIDEO TOUR AVAILABLE** A modernised, detached four bedroom home situated in an end of cul-de-sac position in the villa...
Rose Hill, Sticker, St Austell, PL26
2 Bedroom House | Guide Price £300,000
**NO ONWARD CHAIN** VIDEO TOUR AVAILABLE. A charming two double bedroom semi detached cottage with office/study (which c...
Long Lane, High Street, St Austell, Cornwall, PL26
2 Bedroom House | £315,000
**VIDEO TOUR AVAILABLE** A detached, two double bedroom cottage occupying a generous plot approaching one third of an ac...

Ocean & Country (Par)
4 Par Green, Par, Cornwall, PL24 2AF
How much is your home worth?
Use our short form to request a valuation of your property.
Request a Valuation

