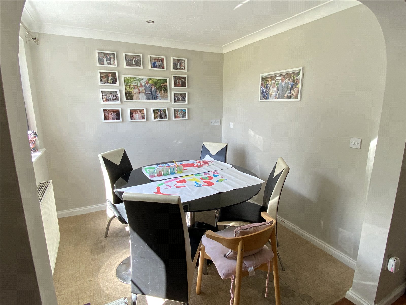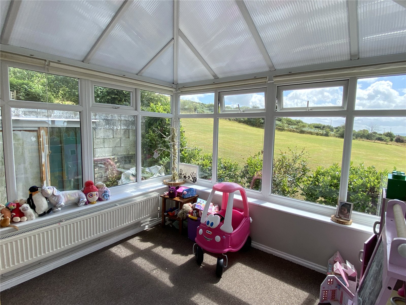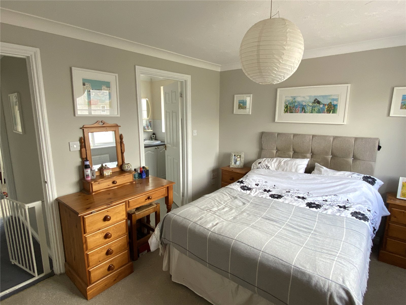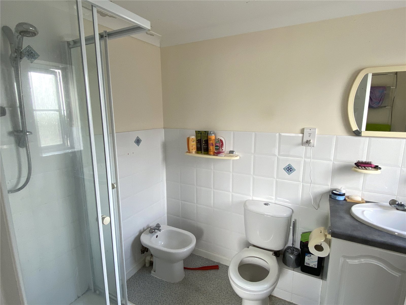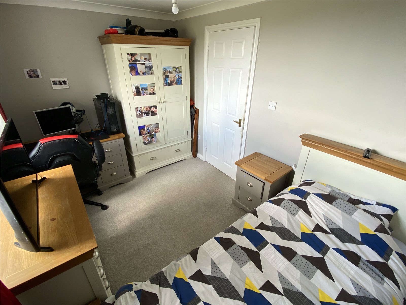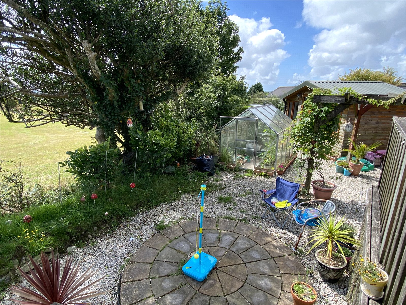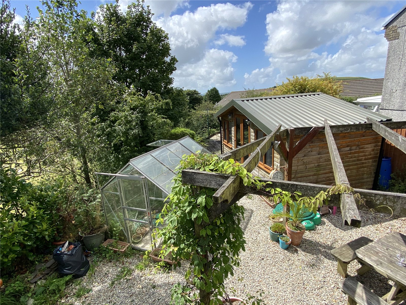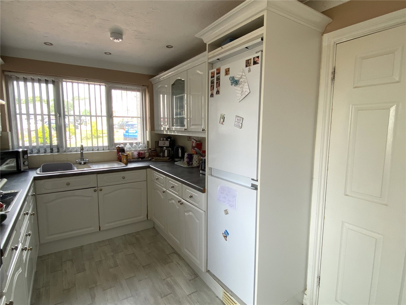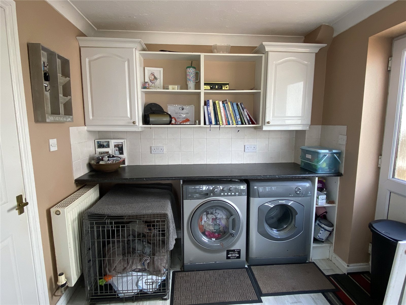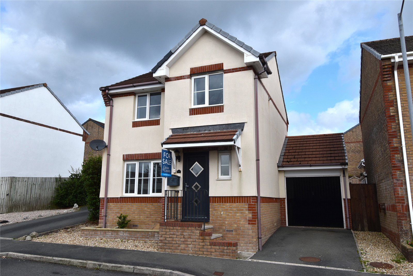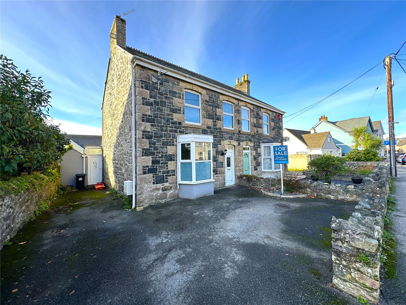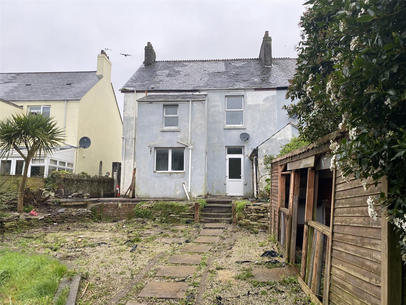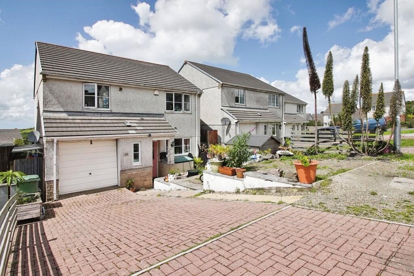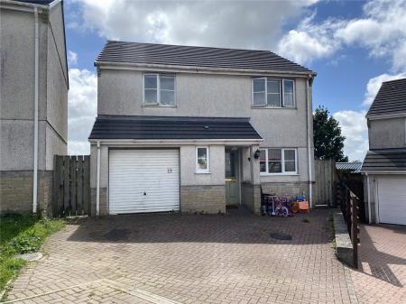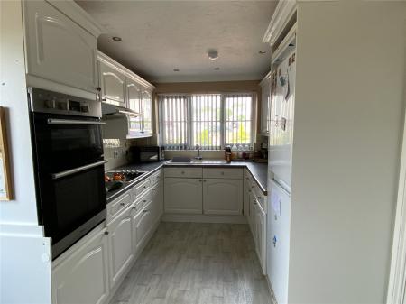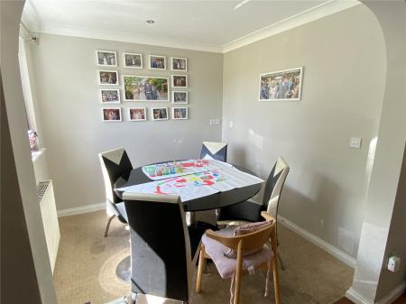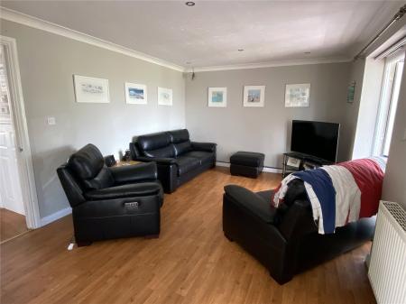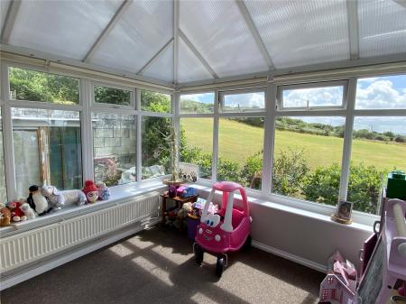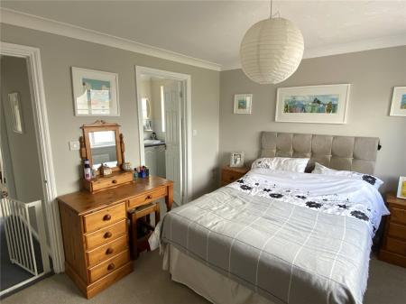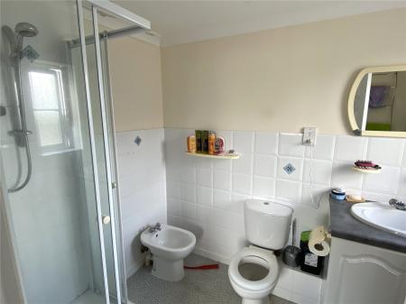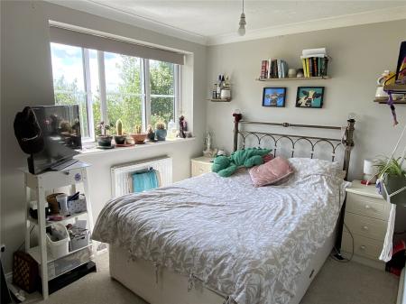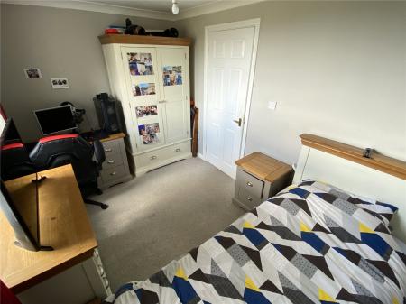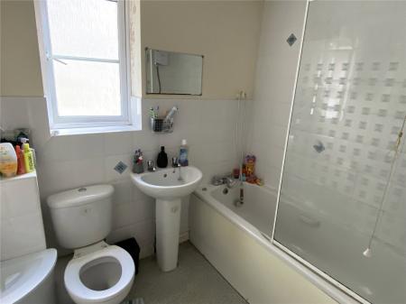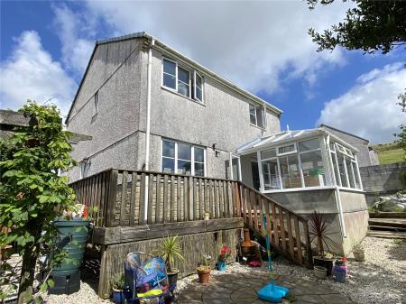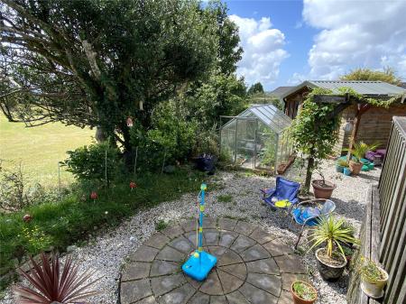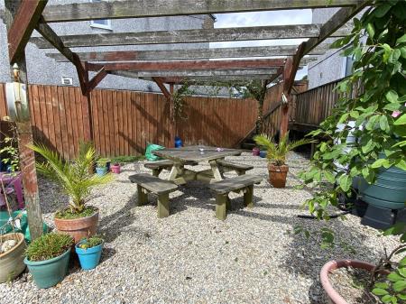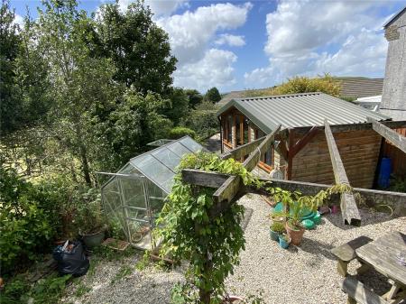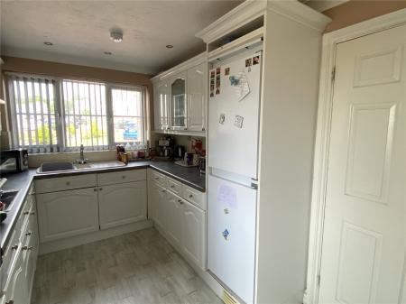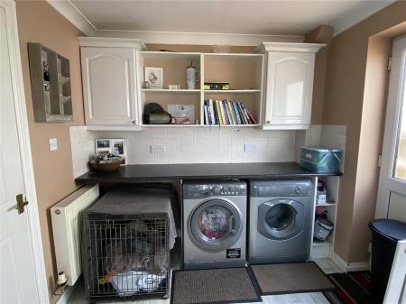- Detached Four Bedroom Property
- Principal Bedroom with En Suite Shower Room
- Primary School Within Walking Distance
- End of Cul-de-Sac Location
- Garage And Off Road Parking For Multiple Vehicles
- NO ONWARD CHAIN
4 Bedroom House for sale in Cornwall
** NO ONWARD CHAIN** Spacious four bedroom detached family home, offering great potential in the popular village location of Foxhole.
In brief the accommodation comprises of entrance hall with W.C, kitchen with built in electric oven and hob and space for utility area, dining room, lounge with double doors into the conservatory, patio door opening to a decked area leading to the rear garden. The first floor comprises of four bedrooms (master en-suite) and a family bathroom. The master bedroom and fourth bedroom both benefit from fitted wardrobes. The property is double glazed throughout and has oil fired central heating.
To the front of the property there is a block paved driveway offering comfortable parking for two cars, leading to single garage with up and over door. There is power and lighting in the garage.
To the side and rear of the property is an attractive raised deck which enjoys open views over the surrounding countryside. The garden lies mainly to the side of the property and features a greenhouse and large summerhouse, with power. The garden is mainly laid to hard landscape for ease of maintenance.
The popular village of Foxhole offers a good range of local facilities including general store, Fish & Chip shop, Post Office, Doctors Surgery & Primary School. St Austell is an approximate 3mile drive from the village and offers a wider range of amenities such as supermarkets, retail shops, recreational facilities, banks, secondary schools and main railway station.
Agents Note: The PV system is installed under the rent-a-roof scheme and is owned by Homesun 2 Limited.
Council Tax Band: D
Services: Mains Drainage, Mains Water, Electricity
& Oil
Accommodation Comprises:
(All sizes approximate)
Entrance Hall
WC
Kitchen with Utility Area: 4.6m x 2.4m
Dining Room: 2.5m x 2.4m
Lounge: 4.5m x 3.4m
Conservatory: 3.3m x 2.7m
Bedroom One: 3.4m x 2.9m
En-Suite: 2.4m x 1.7m
Bedroom Two: 3.5m x 2.4m
Bedroom Three: 3.5m x 2.4m
Bedroom Four: 2.4m x 1.9m
Family Bathroom: 2.1m x 1.6m
Garage: 5.0m x 2.4m
Important information
This is not a Shared Ownership Property
This is a Freehold property.
Property Ref: 59001_FAC240104
Similar Properties
Treryn Close, St. Blazey, Par, Cornwall, PL24
4 Bedroom House | £270,000
**VIDEO TOUR AVAILABLE** A well presented and deceptively spacious four bedroom link detached house within the cul-de-sa...
Larcombe Road, St Austell, Cornwall, PL25
3 Bedroom House | £270,000
**VIDEO TOUR AVAILABLE** A modern, detached three-bedroom house situated on a popular residential location in Saint Aust...
Porthpean Road, St Austell, PL25
3 Bedroom House | Guide Price £270,000
**NO ONWARD CHAIN** VIDEO TOUR AVAILABLE. A semi detached three bedroom Victorian home plus attic, situated within one m...
Par Green, Par, Cornwall, PL24
4 Bedroom House | Guide Price £280,000
**NO ONWARD CHAIN** A four bedroom semi-detached period home requiring refurbishment. The property benefits from having...
Hillside Meadows, Foxhole, St Austell, PL26
4 Bedroom House | £280,000
**VIDEO TOUR AVAILABLE** A detached four bedroom home, situated in a cul-de-sac position in a popular residential area i...
3 Bedroom House | Guide Price £290,000
**VIDEO TOUR AVAILABLE**. A spacious three bedroom detached bungalow situated on a generous plot, offering front and rea...

Ocean & Country (Par)
4 Par Green, Par, Cornwall, PL24 2AF
How much is your home worth?
Use our short form to request a valuation of your property.
Request a Valuation


