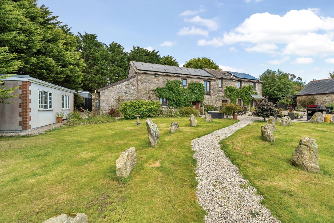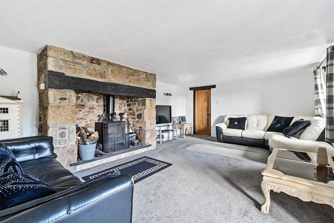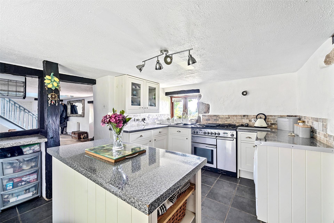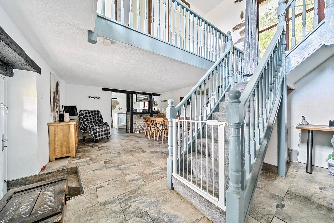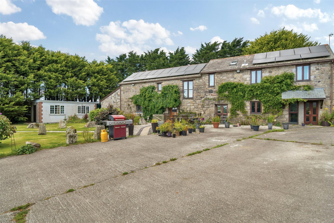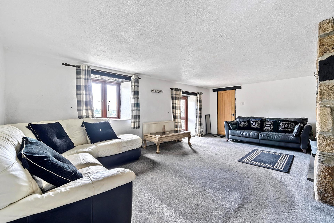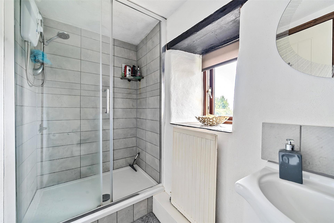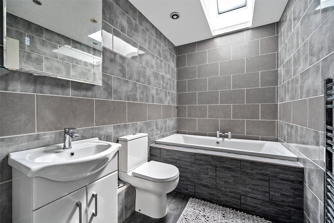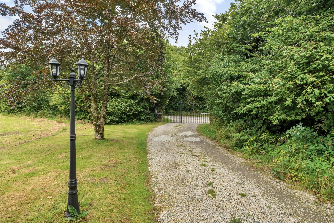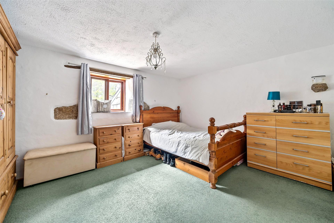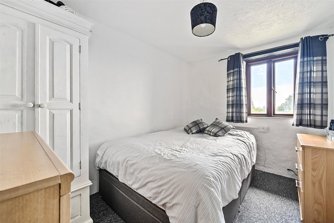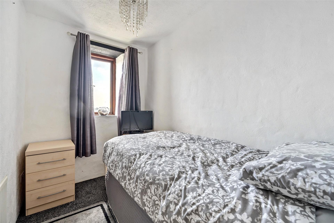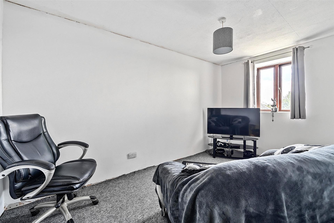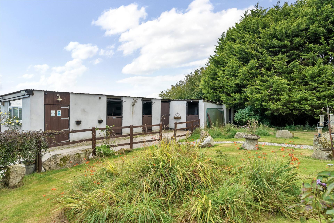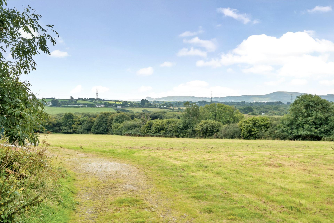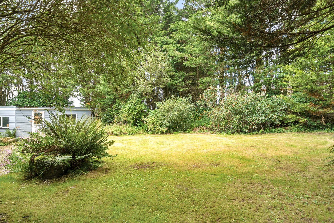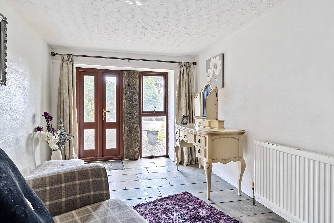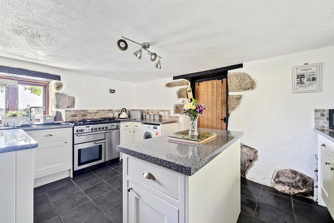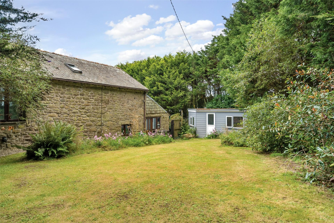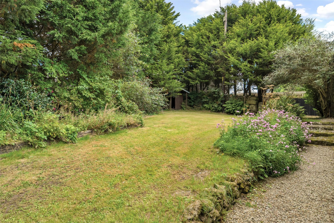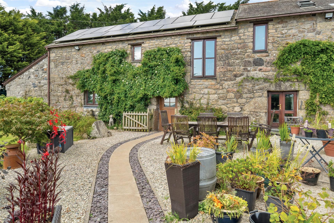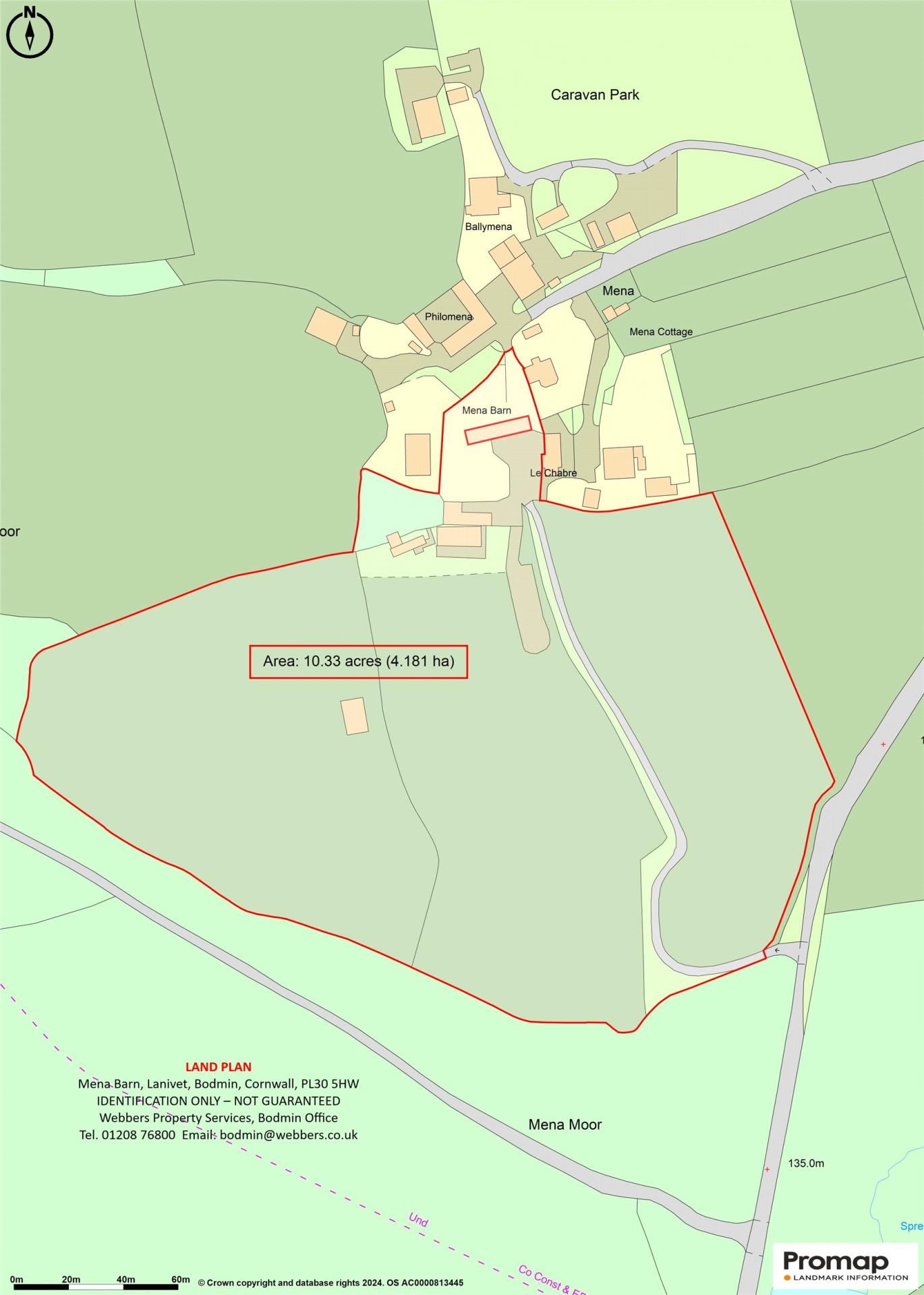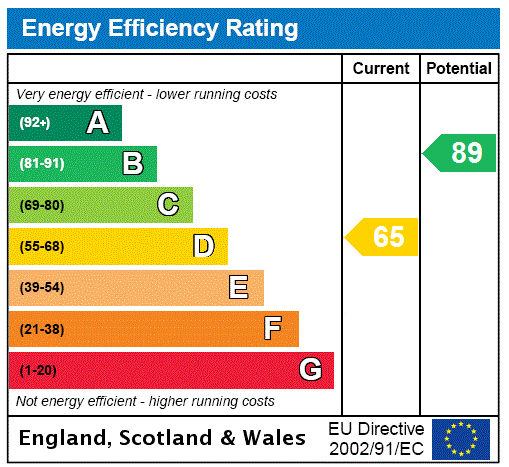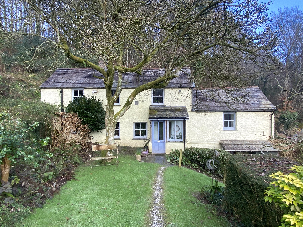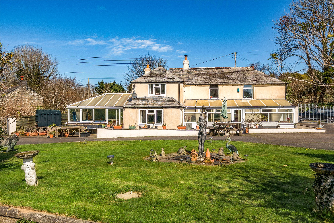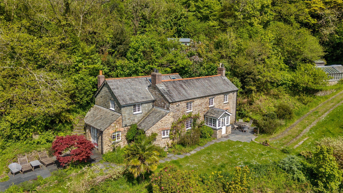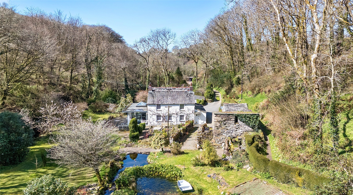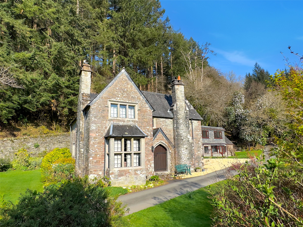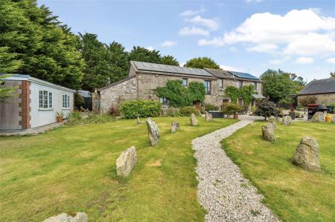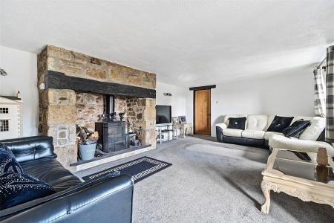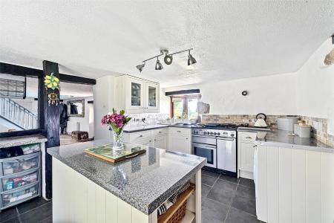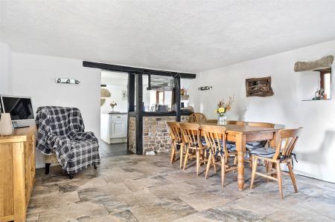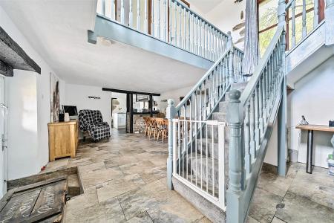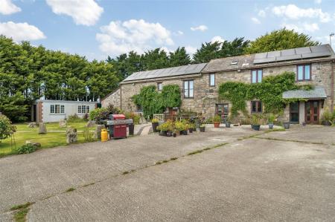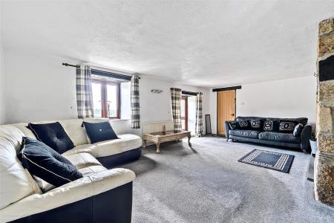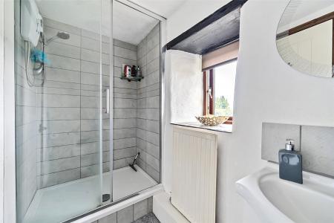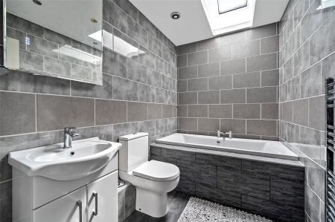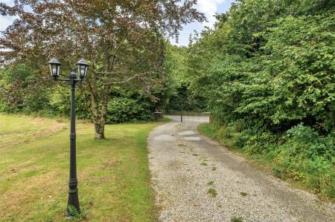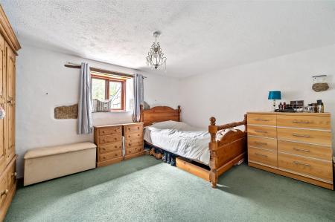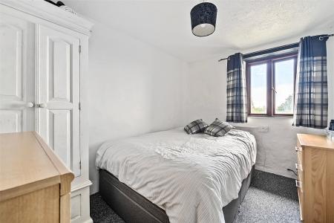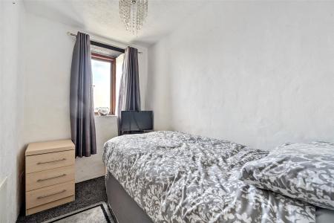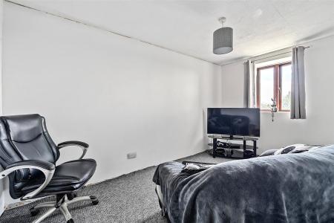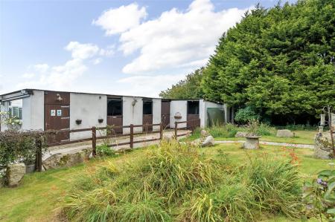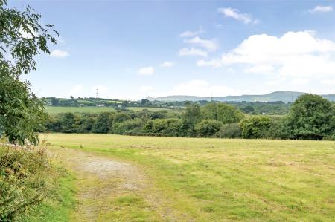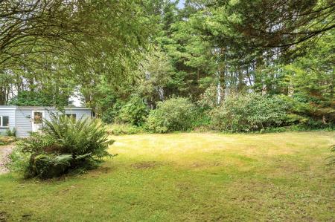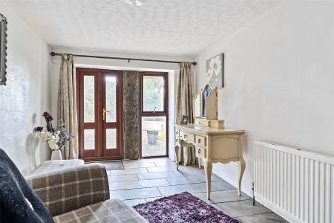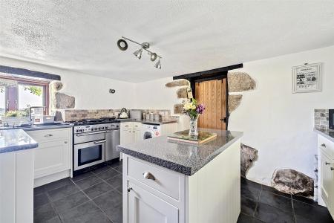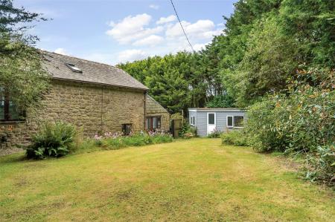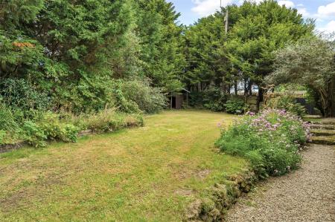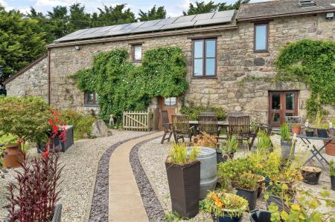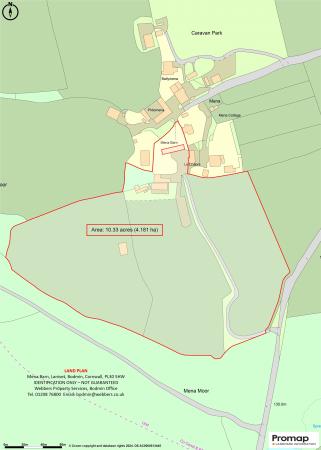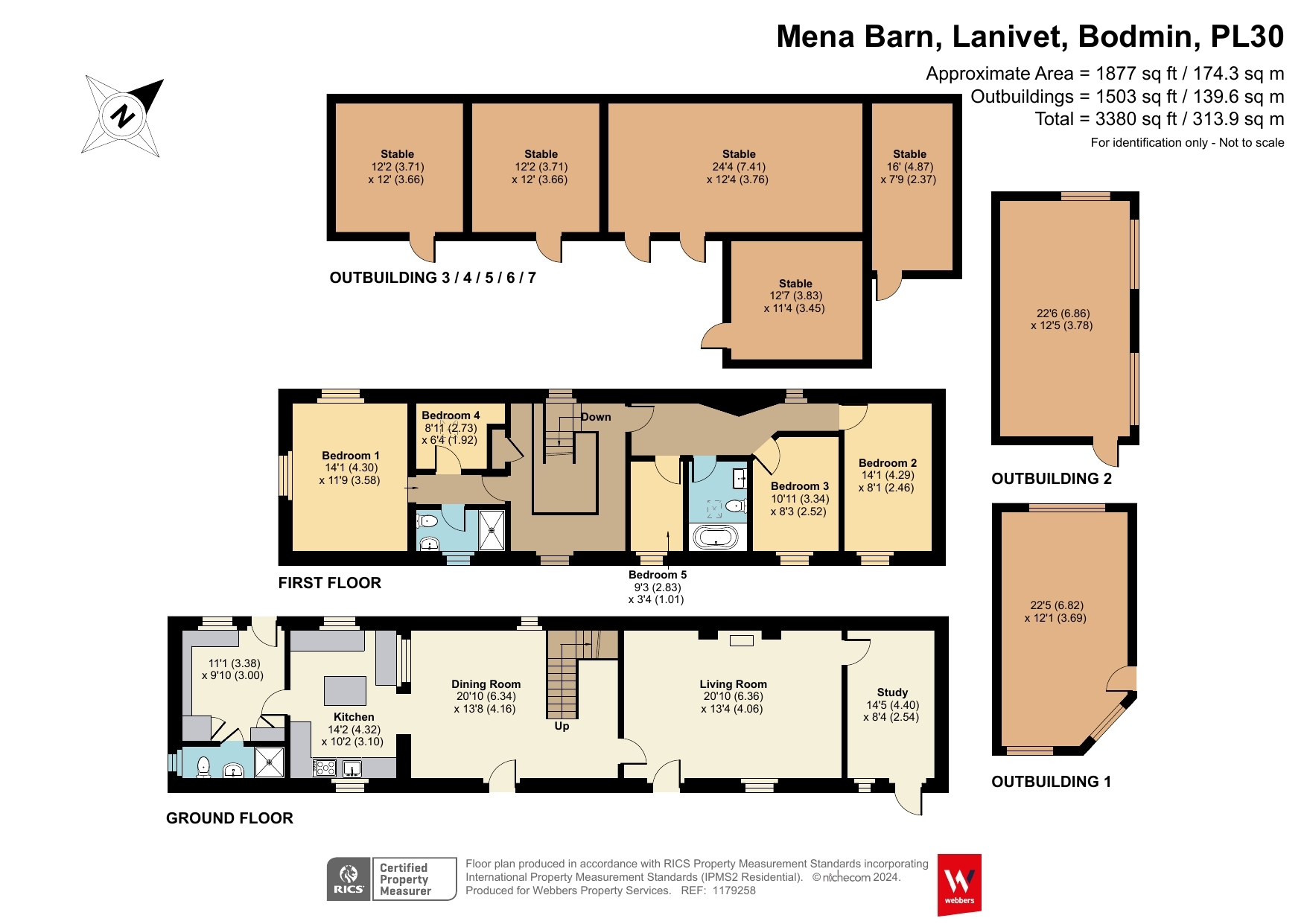- Detached four-bedroom barn conversion with land
- Master bedroom with en-suite facilities
- Located in a delightful setting with far reaching views
- Good access to Bodmin
- the A30 and coastal locations
- Plenty of character throughout
- Solar panels and oil-fired central heating
- Long sweeping private driveway
- Ideal for those who work from home
- Delightful front and rear gardens
4 Bedroom Detached House for sale in Cornwall
Detached four-bedroom barn conversion with land
Master bedroom with en-suite facilities
Located in a delightful setting with far reaching views
Good access to Bodmin, the A30 and coastal locations
Plenty of character throughout
Solar panels and oil-fired central heating
Long sweeping private driveway
Ideal for those who work from home
Delightful front and rear gardens
Two purpose-built outbuildings and stables
Land laid in 3 main pasture paddocks
Seller insight
The thing we liked most about living in Mena Barn was the tranquillity of the place. Sitting outside in the courtyard with a cold glass of beer admiring and appreciating the views looking out into our fields, which are often filled with rabbits hopping up and down our beautiful winding drive which is adorned with colourful daffodils and primroses in the spring. The squirrels are often seen running up and down the mature trees that line the drive. The pheasants roaming around and the beautiful deer and their young parading up and down the fields. The birds and wildlife are in abundance. The convenience of the A30 without the noise of the traffic meaning Newquay and Truro are only a short drive away by car, or if you need a train Bodmin Parkway is only 15 minutes away. We also have a new community centre in Lanivet along with a village pub, fish and chip shop and Spar shop. There is also a beautiful church and a school. All this is right on our doorstep. Lanhydrock House, Lanyhdrock Golf Club, The Camel Trail, Bodmin Jail and various beaches are all within easy reach. We have enjoyed our time here with our friendly neighbours (who are always willing to help out) and anyone who lives at Mena will enjoy a happy and healthy lifestyle.
Step inside
This most attractive four-bedroom barn conversion has been in the ownership of our clients for nearly 8 years. It is presented for sale in excellent decorative order. The barn was converted in the late 1990's and offers highly flexible accommodation throughout; it is currently used to house multiple generations of the same family. Internally the rooms include a welcoming spacious family dining room which has a tiled floor and a storage recess at the side of the stairs, which is used as a study area. The pristine kitchen is well equipped with a fitted cream kitchen with granite effect worktops, cupboards and glass display cabinets. A 1 ½ bowl sink unit has tiled splashbacks. There is a centre island for food preparation and integrated appliances including a Rangemaster dual fuel oven and dishwasher. A free-standing washing machine is also included. The kitchen has a slate tiled floor and leads through to the utility/ boot room where the modern oil fired central heating boiler is situated. A door provides access to the rear garden for convenience, a useful pantry and an adjacent ground floor shower room /wc which is convenient when spending time in the garden.
Further reception space is found in the form of a large lounge which has a wonderful floor to ceiling fireplace with an inset solid fuel burning stove and a tiled floor. The sitting room next to the lounge has direct access to the front garden; this room could be used as a home office or hobbies space. On the first floor, Mena Barn has a lovely feature galleried landing. The main bedroom has an en-suite shower room/ wc and a walk in dressing room within which the solar equipment is safely stored. There are a further three bedrooms all of which have far reaching views over the garden and countryside beyond. The family bathroom/wc is fully tiled with a modern suite and has a modern range of sanitary ware and a mirrored shaver/ light point.
There is a wealth of character including exposed beams, granite quoins and slate cills. Many of the floors are tiled downstairs and the external windows and doors are wooden, sealed-unit double glazed. Modern comforts come in the form of oil-fired central heating and a solar array which is in the ownership of our clients and helps to mitigate the energy bills.
Step outside
Externally, Mena Barn is approached by electric double entrance gates which open into the long sweeping private driveway that meanders its way through the grounds and up to the drive. There is ample off-road parking/ turning for many cars and space for caravans, boats, horse boxes etc. At the side of the driveway is the front garden which is a real feature being colourful and planted with a number of shrubs, bushes and plants. There is an attractive gravelled path and a gravelled seating area which is perfect for outside dining during the warmer months, from this position far reaching south facing views can be enjoyed in complete privacy. At the rear of the barn is a further lawned area of garden that is enclosed and mature, and features a summer house. There are raised vegetable beds and a gravelled path that leads to the side - where a lawned drive provides access to another entrance at the rear that can be used if necessary. The suitability of Mena Barn to be used for equestrian purposes is demonstrated by the concrete stable block comprising of loose boxes. The stables have been used for other purposes including a salon, gymnasium, wood store and general store. At the side is a building which was used for tack. Our clients have erected two large purpose-built stores and workshop which both have power and light. The land is allocated in three pasture paddocks which are well drained and enclosed and suitable for stock and horses. The permanent south facing pasture is well maintained.
GROUND FLOOR
Study 14'5" x 8'4" (4.4m x 2.54m).
Living Room 20'10" x 13'4" (6.35m x 4.06m).
Dining Room 20'1" x 13'8" (6.12m x 4.17m).
Kitchen 14'2" x 10'2" (4.32m x 3.1m).
Utility Room 11'1" x 9'10" (3.38m x 3m).
FIRST FLOOR
Bedroom One 14'1" x 11'9" (4.3m x 3.58m).
Bedroom Two 14'1" x 8'1" (4.3m x 2.46m).
Bedroom Three 10'11" x 8'3" (3.33m x 2.51m).
Bathroom
Bedroom Four 8'11" x 6'4" (2.72m x 1.93m).
Bathroom
Bedroom Five 9'3" x 3'4" (2.82m x 1.02m).
OUTBUILDING ONE 22'5" x 12'1" (6.83m x 3.68m).
OUTBUILDING TWO 22'6" x 12'5" (6.86m x 3.78m).
OUTBUILDING THREE 12;2" x 12' (12;0.05m x 3.66m).
OUTBUILING FOUR 12'2" x 12' (3.7m x 3.66m).
OUTBUILDING FIVE 24'4" x 12'4" (7.42m x 3.76m).
OUTBUIDING SIX 12'7" x 11'4" (3.84m x 3.45m).
OUTBUILDING SEVEN 16' x 12'5" (4.88m x 3.78m).
Tenure Freehold
Services Mains water, electricty, oil fired central heating and private drainage
Council Tax Cornwall Council Band E
Viewing Strictly by appoitment with sole selling agent
What3Words: ///suspect.arching.campus
From the Innis Downs junction on the A30 follow the signs for St Austell and the Eden Project. Head along the A391 and take the first left hadn turning signposted towards the Barguse Riding Centre. Proceed along this lane for a short distance and turn right and continue until reaching the left hand turn where you turn left for Resperry Cross. Continue along this road and you will see the double gates for the entrance to Mena Barn on the right hand side after about 0.4 of a mile.
Important Information
- This is a Freehold property.
Property Ref: 55649_BOD240268
Similar Properties
Woodgate, Grogley, Washaway, Bodmin
4 Bedroom Detached House | Guide Price £850,000
Located in a stunning position in the heart of the Camel Valley is this superb detached country character residence whic...
4 Bedroom House | Offers in region of £780,000
Characterful four bedroom, four storey riverfront property with mooring rights and many historic elements including beam...
Knights Mill, St. Teath, Bodmin
3 Bedroom Detached House | £775,000
A characterful three-bedroom cottage nestled in a picturesque setting of open countryside and woodland, with beautifully...
3 Bedroom Detached House | Guide Price £900,000
The charming home is in the vicinity of the splendour of the Lost Gardens of Heligan and has a shepherd's hut, outbuildi...
4 Bedroom Detached House | £900,000
Set within nearly three acres of gardens and woodland, this Grade II listed cottage offers history, charm, and modern co...
Two Waters Foot, Nr St Neot, Liskeard, Cornwall
Detached House | Guide Price £950,000
Two well presented detached residences, to be sold as one lot, within truly beautiful grounds approaching one acre in to...
How much is your home worth?
Use our short form to request a valuation of your property.
Request a Valuation

