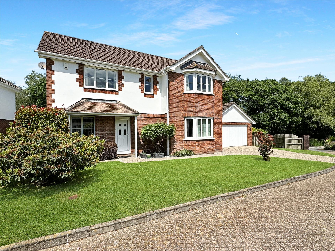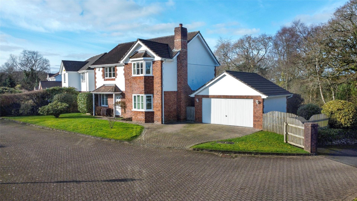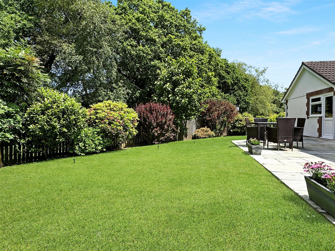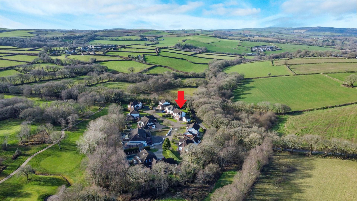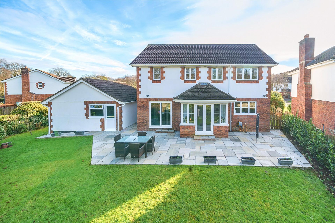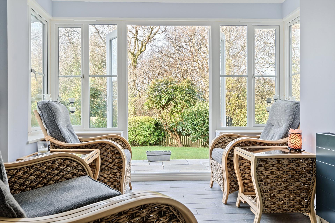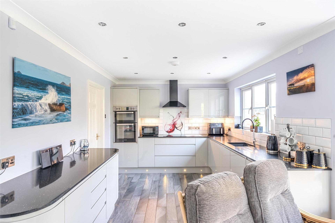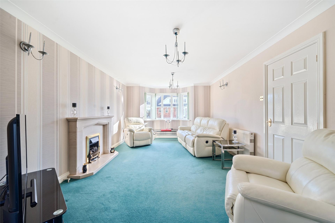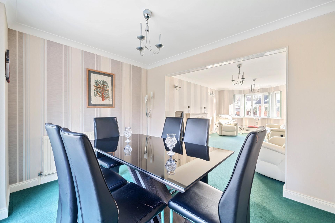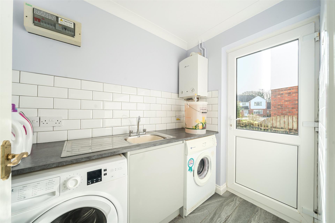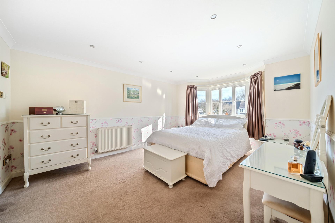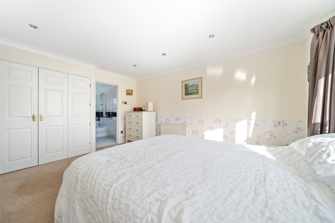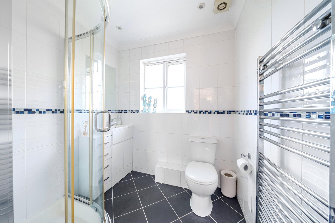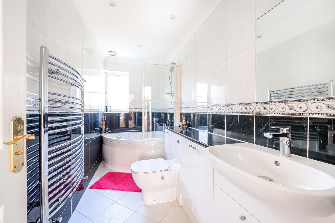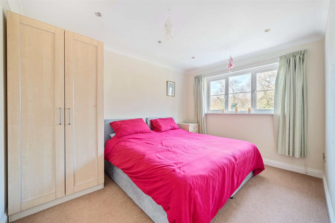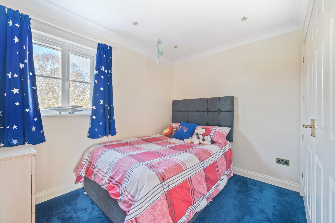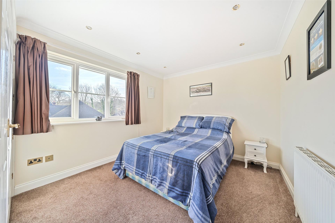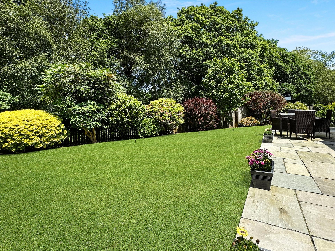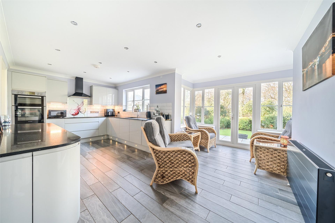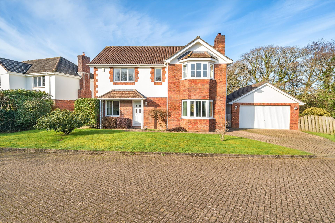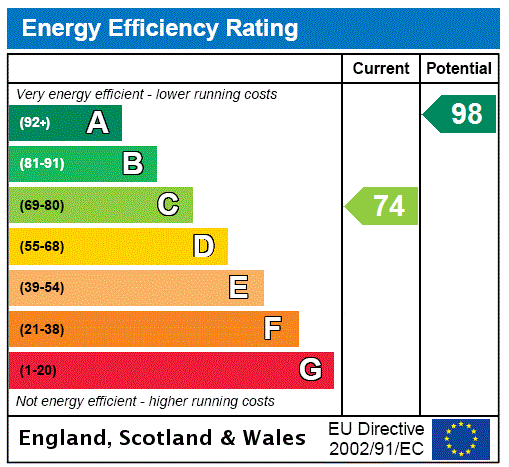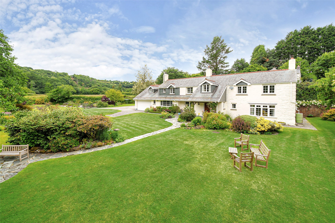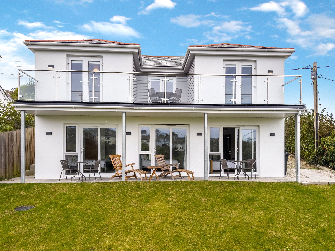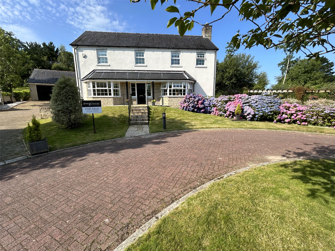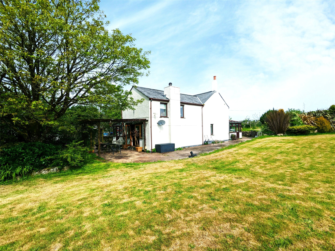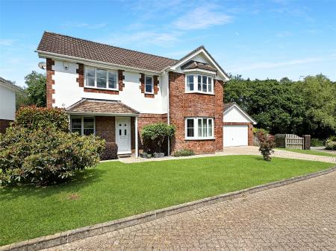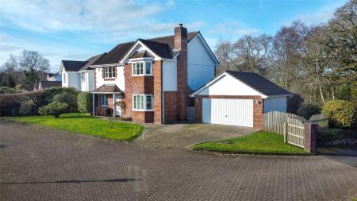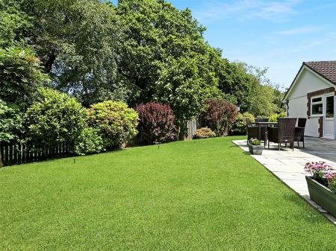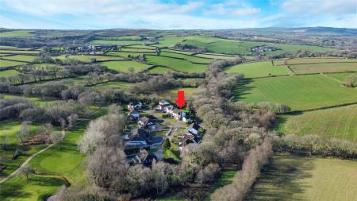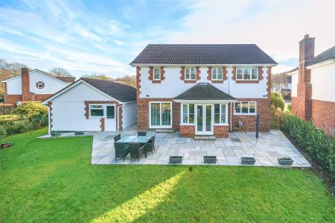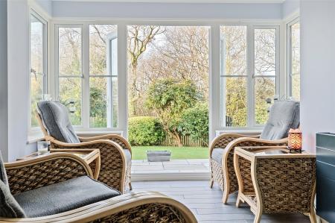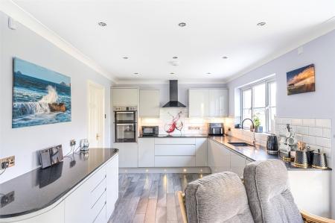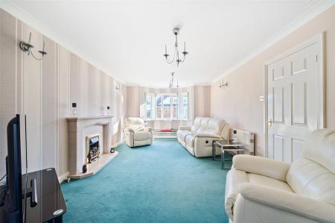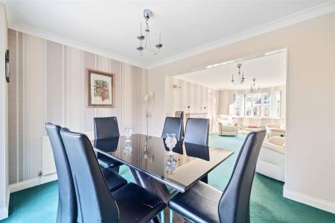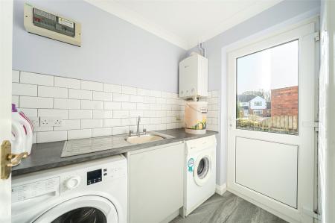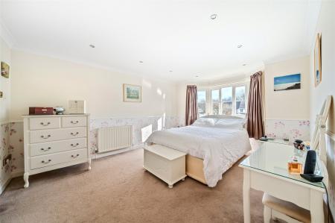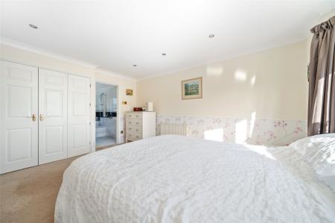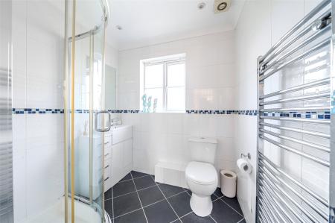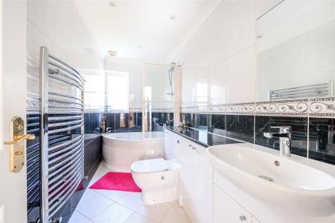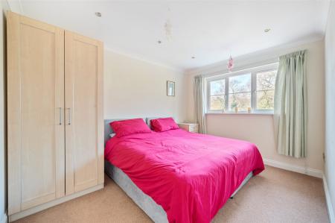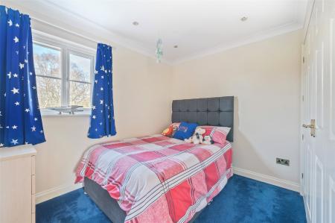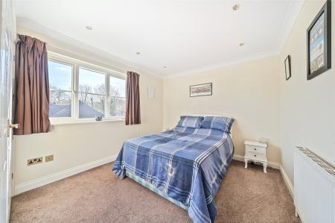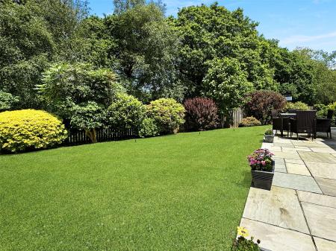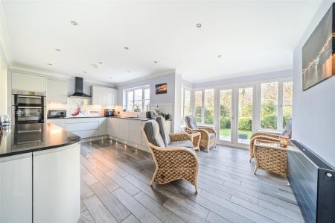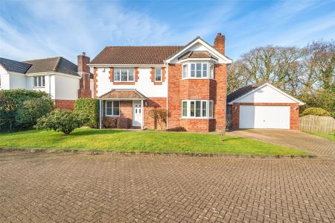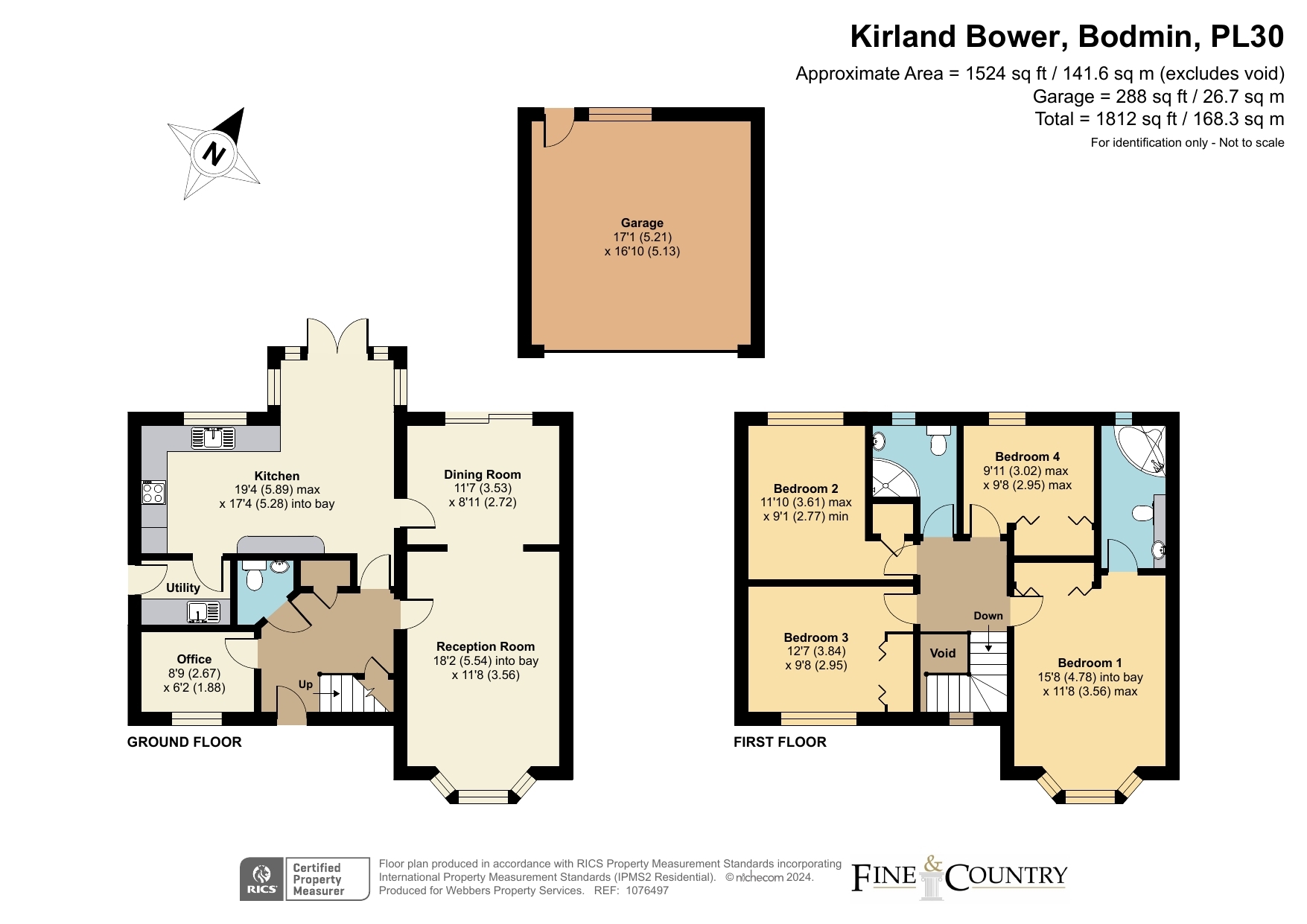- Modern executive detached residence
- Located within an exclusive cul de sac of similar properties
- Positioned on the edge of Lanhydrock Golf course
- Good access to the A30 Dual carriageway and Bodmin town
- Welcoming entrance hall
- Luxuriously appointed modern fitted kitchen with a range of integrated appliances
- Large dual aspect lounge/ dining room with bay window and gas fire
- Ground floor study whichis perfect for those who work from home.
- Impressive first floor landing
- Master bedroom with fitted wardrobes and bay window
4 Bedroom Detached House for sale in Cornwall
Modern executive detached residence
Located within an exclusive cul de sac of similar properties
Positioned on the edge of Lanhydrock Golf course
Good access to the A30 Dual carriageway and Bodmin town
Welcoming entrance hall
Luxuriously appointed modern fitted kitchen with a range of integrated appliances
Large dual aspect lounge/ dining room with bay window and gas fire
Ground floor study whichis perfect for those who work from home.
Impressive first floor landing
Master bedroom with fitted wardrobes and bay window
Fully tiled modern en-suite bathroom/ wc with shower over bath
3 further bedrooms 2 with built in wardrobes
Detached double garage with auto door and power and light
Fully enclosed rear garden with paved patio
Off road parking for 3 cars
Step inside
This fine detached home is located in a small cul de sac of similar properties and has been in our client's ownership since it was built in 2001. The accommodation is well appointed and has been significantly improved upon over the years. Today it offers low maintenance living and is close to the golf course, the facilities in Bodmin town and excellent transport links via road, rail and air. The arrangement of accommodation would suit many. The exquisite kitchen was installed within the last few years and features a range of matching units with solid worktops with mood spotlighting and concealed underlighting. Included in the sale are many appliances to include a fridge and freezer, dishwasher, double oven, electric hob with extractor canopy over. The kitchen which has a ceramic tiled floor has a living area at the side with bay window having a view and access to the garden making it perfect for relaxing in during the day. The lounge/ dining room is dual aspect and has a bay window at the front and a sliding door providing access to the garden at the rear. The room has a fire surround with an inset real flame effect gas fire. The ground floor study is ideally suited for those who work from home and is adjacent to the separate WC. Concluding this level is the utility room. The light and airy impressive first floor landing has access to all bedrooms. The master suite has a bay window and fitted wardrobes. The en-suite is fully tiled and was updated recently it has a corner bath with shower above. The remaining bedrooms are all a good size with two having further fitted wardrobes. These rooms share use of the fully tied family shower room/wc .
The property has mains gas fired central heating and upvc double glazing, many of the internal switches and sockets are chrome.
Step outside.
The property has a block paved driveway with space for 3 cars, beyond lies the detached double garage which has a automatic up and over garage door, power and light. There is a courtesy rear pedestrian door. At the front the garden is open plan and mainly lawned with a few young plants and shrubs. The main area is found at the rear and is fully enclosed. It comprises of a lawned garden with attractive borders well stocked with shrubs and bushes including camellias and rhododendrons. A paved seating area is an ideal spot for enjoying outside dining during the warmer months. There is an outside tap. The garden is well enclosed and perfect for those with pets or children to consider.
GROUND FLOOR
Kitchen 19'4" x 17'4" max (5.9m x 5.28m max).
Dining Room 11'7" x 8'11" (3.53m x 2.72m).
Reception Room 18'2" x 11'8" (5.54m x 3.56m).
Office 8'9" x 6'2" (2.67m x 1.88m).
FISRT FLOOR
Bedroom One 15'8" x 11'8" max (4.78m x 3.56m max).
Bedroom Two 11'10" x 9'1" max (3.6m x 2.77m max).
Bedroom Three 12'7" x 9'8" (3.84m x 2.95m).
Bedroom Four 9'11" x 9'8" max (3.02m x 2.95m max).
Garage 17'1" x 16'10" (5.2m x 5.13m).
Tenure Freehold
Services Mains water, electricity, gas and drainage
Council Tax Cornwall Council - Band F
Viewing Strictly by appoitment with sole sellig agent
From Bodmin town proceed south along the B3268 towards Lostwithiel. As you come out of the town continue straight ahead at the next roundabout following the signs for Lostwithiel. As you begin to climb up the hill take the first right hand turning for Kirland ( 1.5 miles) proceed along this road for 0.7 of a mile and turn left signposted Tregullon. If you proceed along this road then the entrance to Kirland Bower will be found on the right with number 10 identified by a Fine & Country for sale board.
Important information
This is a Freehold property.
Property Ref: 55649_BOD230223
Similar Properties
4 Bedroom Detached House | Guide Price £750,000
An imposing modern executive home located on the edge of the exclusive Lanhydrock Golf Club. The property is detached an...
4 Bedroom House | £725,000
An exceptionally attractive detached four-bedroom family home, nestled along an exclusive lane of just four properties i...
4 Bedroom Detached House | Guide Price £675,000
Stunning five bedroom family home in elevated south facing setting with outstanding views over Mevagissey.The village, h...
4 Bedroom House | £780,000
Characterful four bedroom, four storey riverfront property with mooring rights and many historic elements including beam...
The Fairways, Lanhydrock, Bodmin
4 Bedroom Detached House | £795,000
***Sale Agreed by Fine & Country***An imposing 4 bedroom, 3 reception room executive detached residence found at the end...
Seven Stars, Bugle, St. Austell
House | £799,950
A fantastic home and income opportunity now coming to the market comprising a three bedroom detached cottage set in gard...
How much is your home worth?
Use our short form to request a valuation of your property.
Request a Valuation

