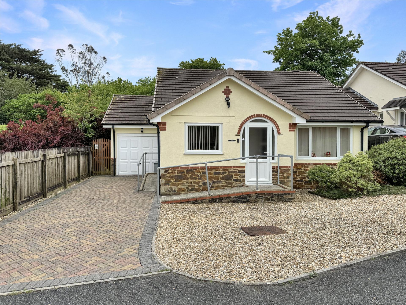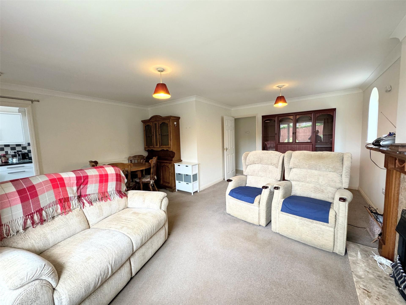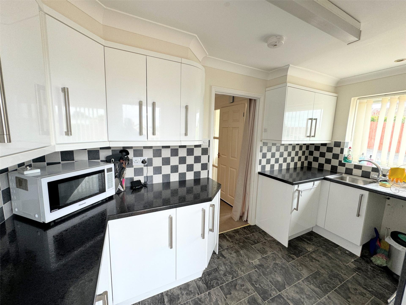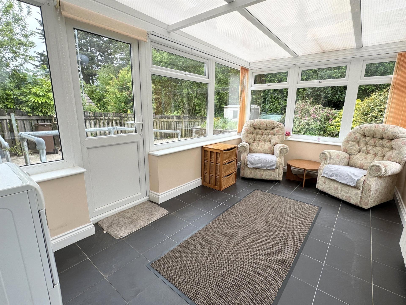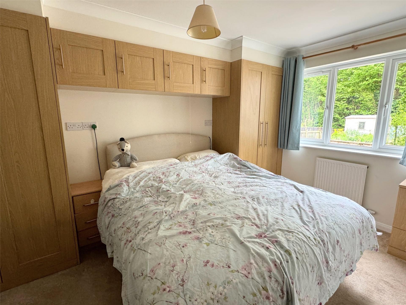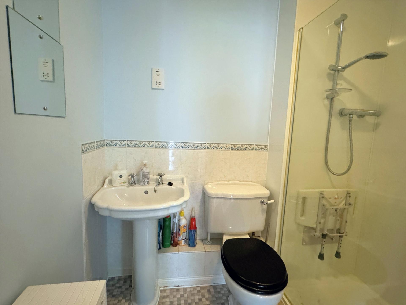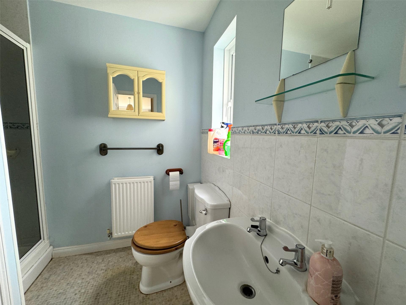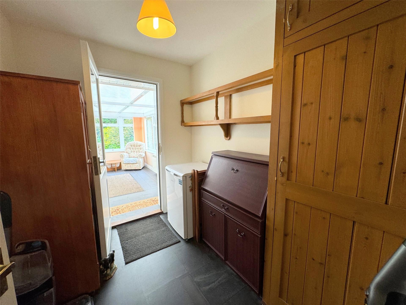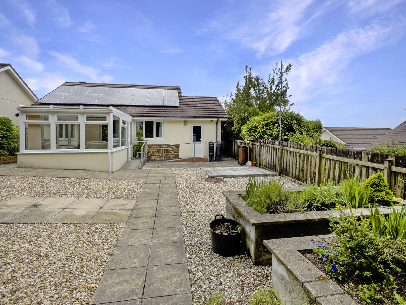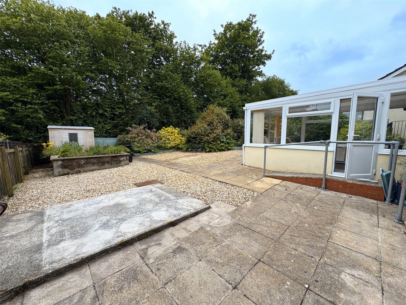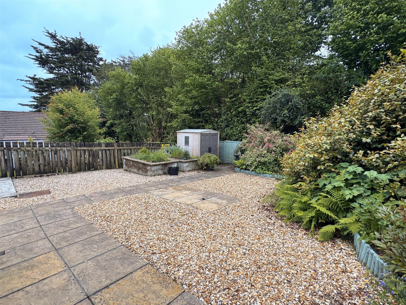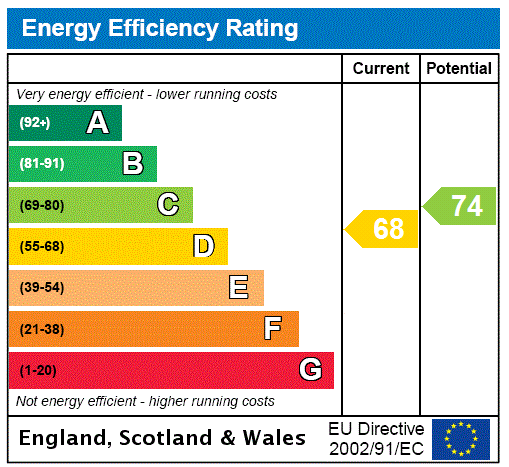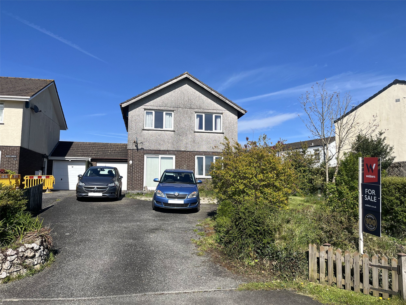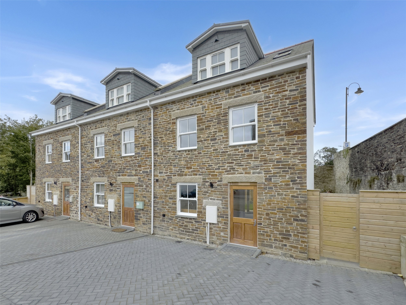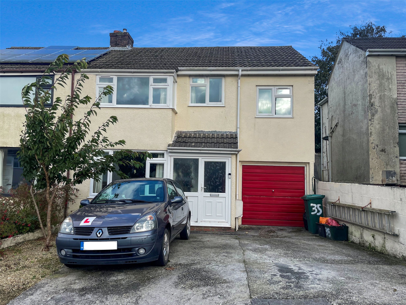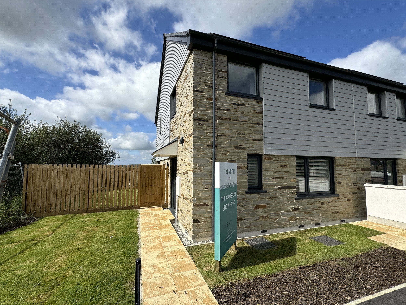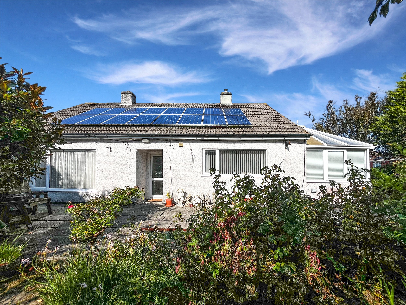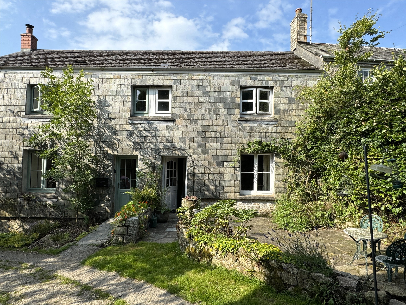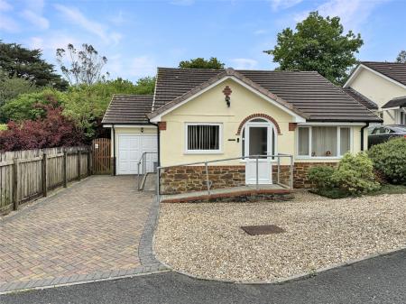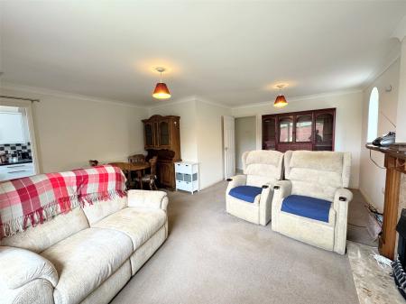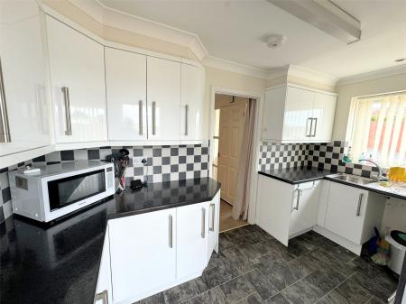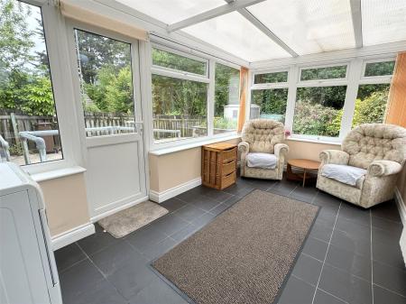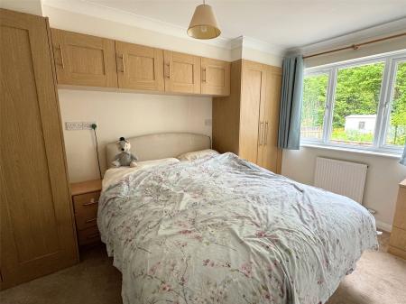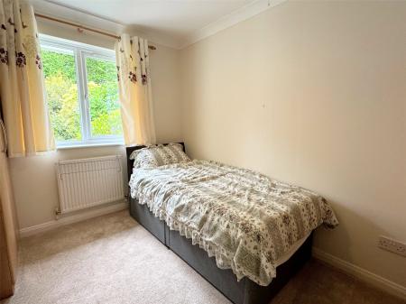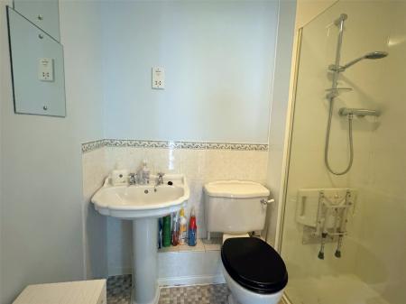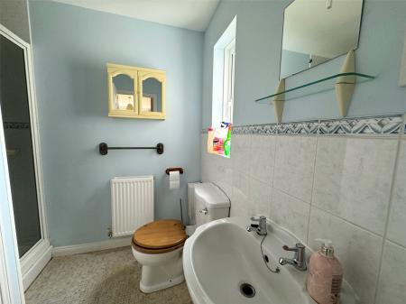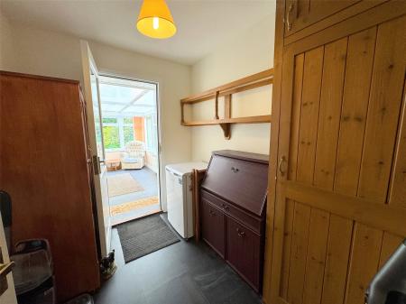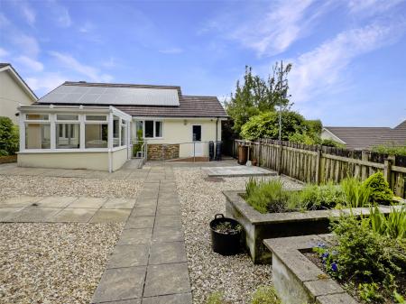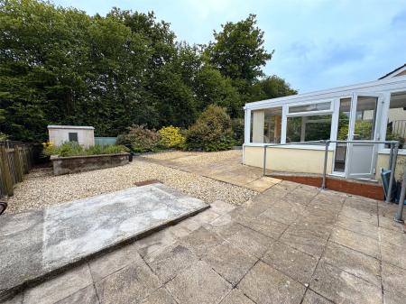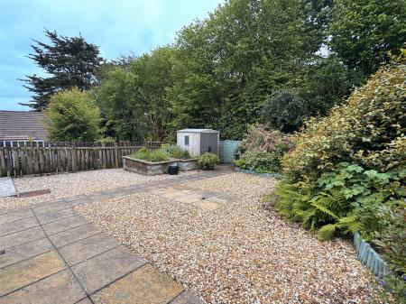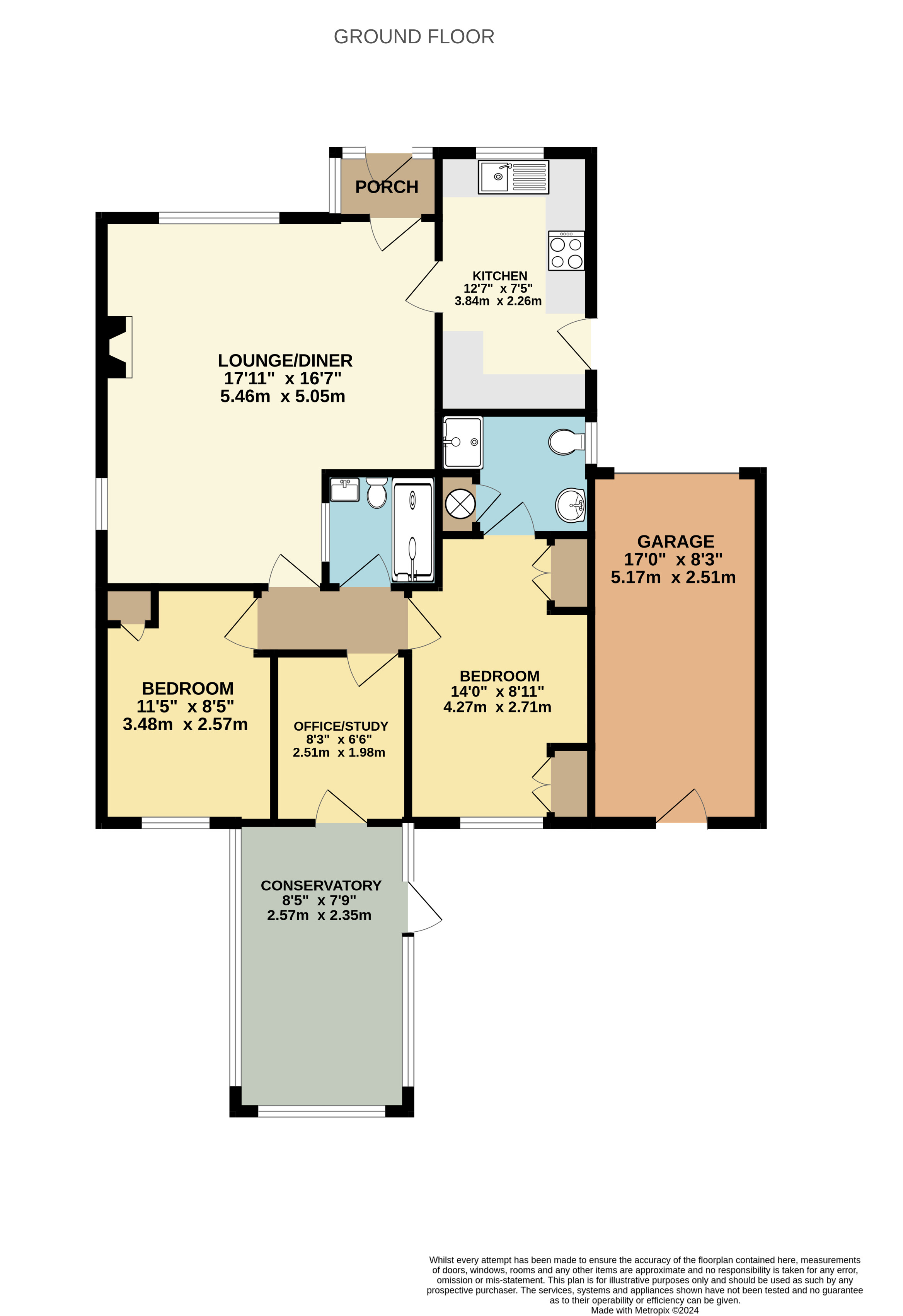- Lounge diner
- Kitchen
- Two bedrooms
- Office/study
- Conservatory
- Gas central heating
- Double glazing
- Single garage
- driveway parking
- Enclosed
2 Bedroom Detached Bungalow for sale in Cornwall
Lounge diner
Kitchen
Two bedrooms
Office/study
Conservatory
Gas central heating
Double glazing
Single garage, driveway parking
Enclosed, southerly facing garden
***Sale Agreed by Webbers***
A detached bungalow is located at the start of a quiet cul-de-sac close to Bodmin Beacon. The entrance leads into a practical kitchen fitted with a gas oven, hob, integrated fridge-freezer, and space for a washing machine. A stable door opens onto the driveway, providing straightforward access to the garage.
From the kitchen, an open-plan living and dining area with a large window with views of the front garden, creating a light living space. The inner hallway connects to the rest of the home, including the second bedroom which overlooks the rear garden. The family bathroom is equipped with a double shower, designed for both functionality and ease. The master bedroom features built-in wardrobes and leads into an en-suite shower room, offering privacy and convenience.
The office/study, potentially a 3rd bedroom, off the inner hallway opens into the conservatory, a bright area with doors to the landscaped, south-facing rear garden. There is also a pedestrian door to the garage and a side gate that links the rear to the front garden and driveway, facilitating easy movement around the property. The property also benefits from its own solar panels on the rear elevation.
With double glazing, gas central heating, and owned solar panels, and offered with no forward chain, this bungalow is a practical choice for those looking for a peaceful home ready for immediate occupation.
GROUND FLOOR
Lounge/Diner 17'11" x 16'7" (5.46m x 5.05m).
Kitchen 12'7" x 7'5" (3.84m x 2.26m).
Bedroom One 11'5" x 8'5" (3.48m x 2.57m).
Office/Study 8'3" x 6'6" (2.51m x 1.98m).
Bedroom Two 14' x 8'11" (4.27m x 2.72m).
Bathroom
Conservatory 8'5" x 7'9" (2.57m x 2.36m).
Garage 17' x 8'3" (5.18m x 2.51m).
Bathroom
Tenure Freehold
Council Tax Cornwall Council - Band D
Services Mains water, electricty, gas and drainage
Viewing Strictly by appoitment with sole selling agent
Important information
This is not a Shared Ownership Property
This is a Freehold property.
Property Ref: 55649_ITD240254
Similar Properties
Corporation Road, Bodmin, Cornwall
3 Bedroom House | £280,000
A link detached modern house overlooking Fair Park. The accommodation comprises of three bedrooms, kitchen/dining room,...
Treasury Court, Bodmin, Cornwall
3 Bedroom House | £280,000
This new three double-bedroom townhouse is ready to move into and is located in the centre of Bodmin. Built by a local d...
Statham Road, Bodmin, Cornwall
5 Bedroom Semi-Detached House | £270,000
An extended semi-detached house offering five bedrooms, garage plus parking for two cars and an enclosed rear garden. Se...
3 Bedroom House | £300,000
***SALE AGREED BY WEBBERS***An opportunity to purchase a spacious brand new furnished 3 bedroom end terraced show home....
3 Bedroom Bungalow | £300,000
A detached three bedroom bungalow on a level plot, enjoying mature gardens to three sides and parking for several cars....
2 Bedroom Terraced House | £300,000
Charming two bedroom terraced Cornish cottage with garage, driveway parking and large gardens, on western side of Bodmin...
How much is your home worth?
Use our short form to request a valuation of your property.
Request a Valuation

