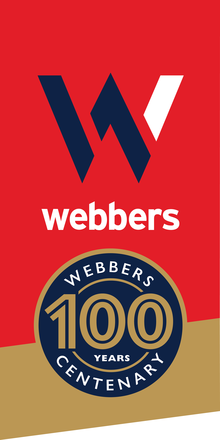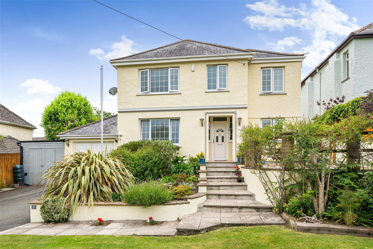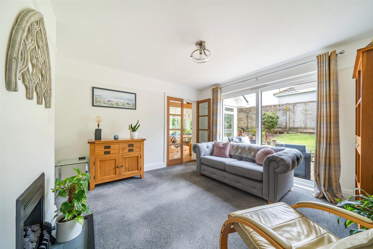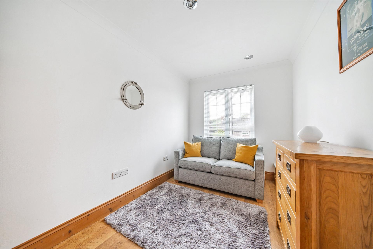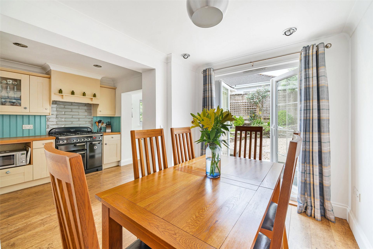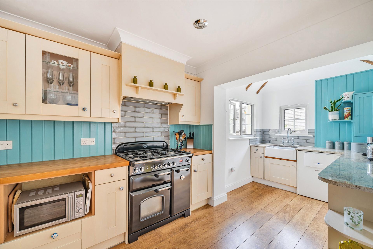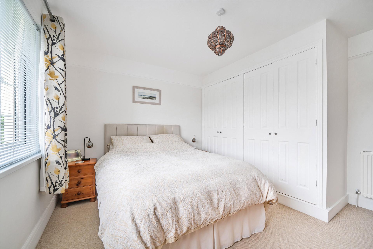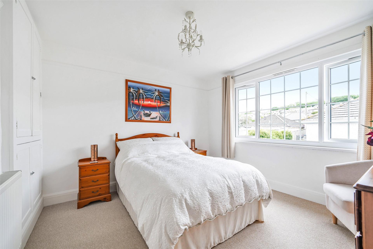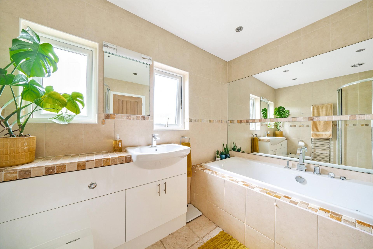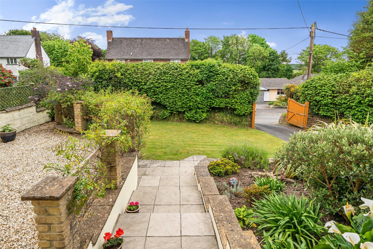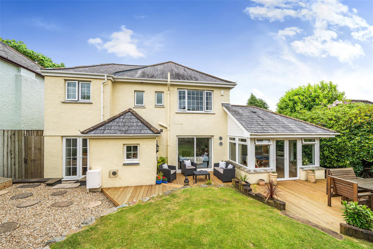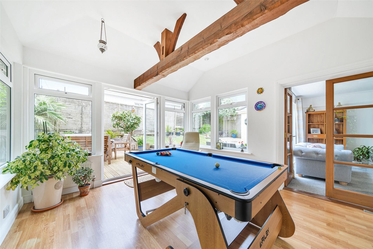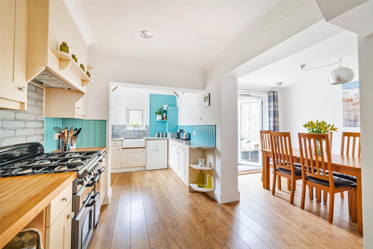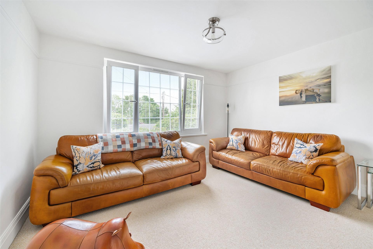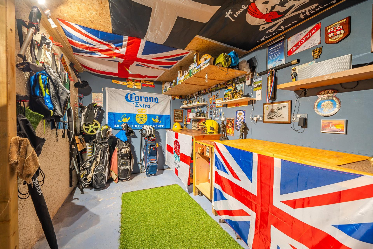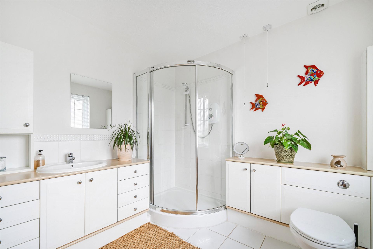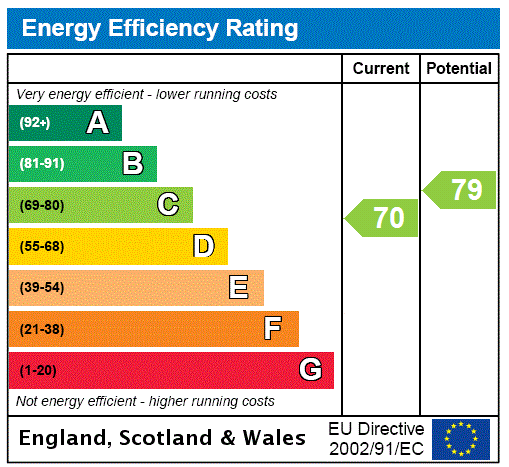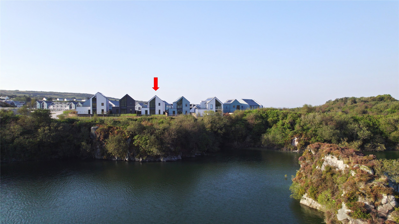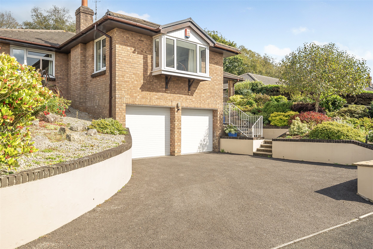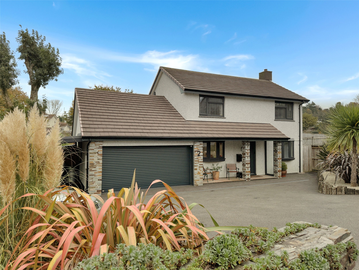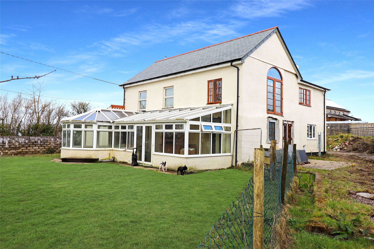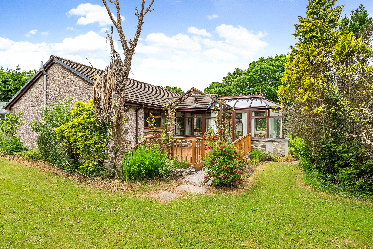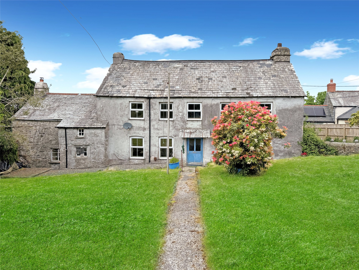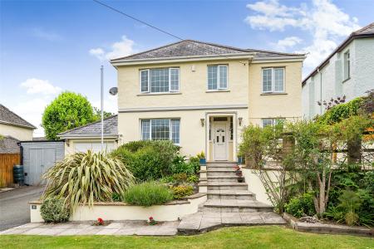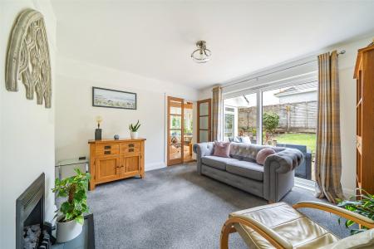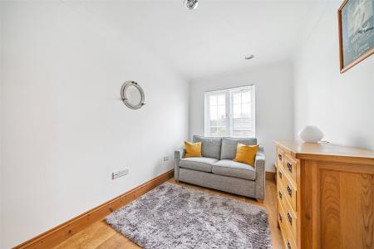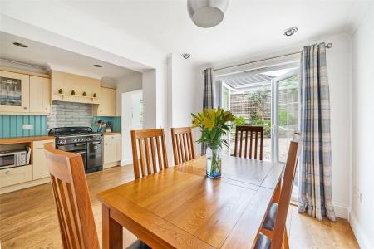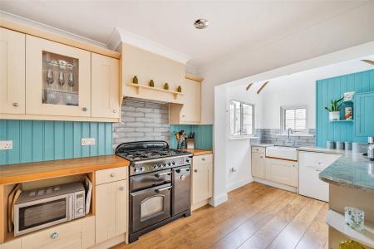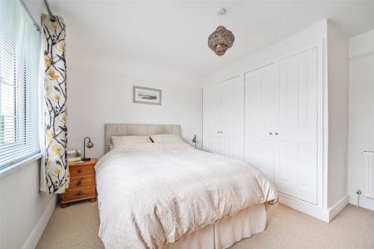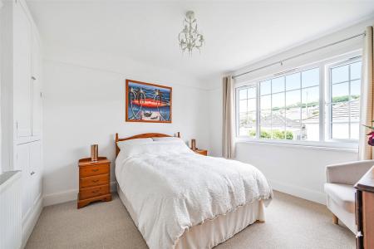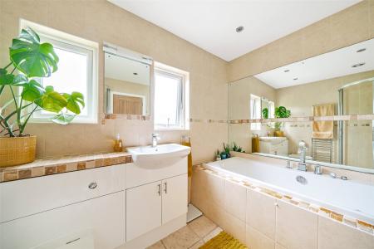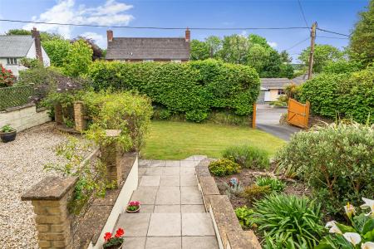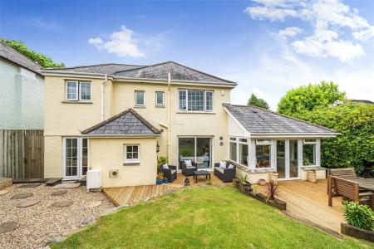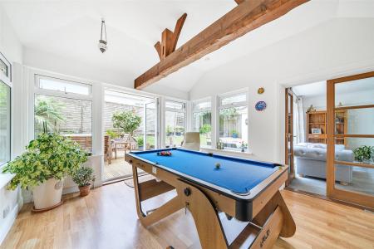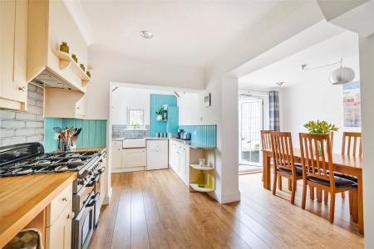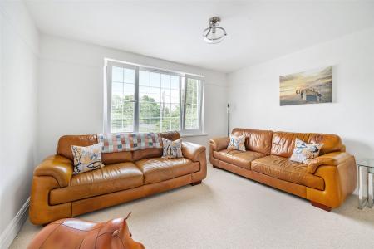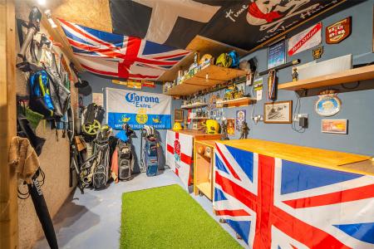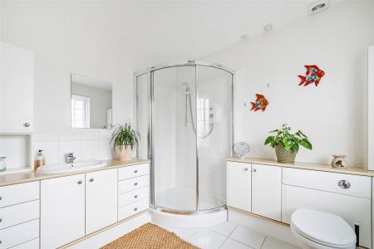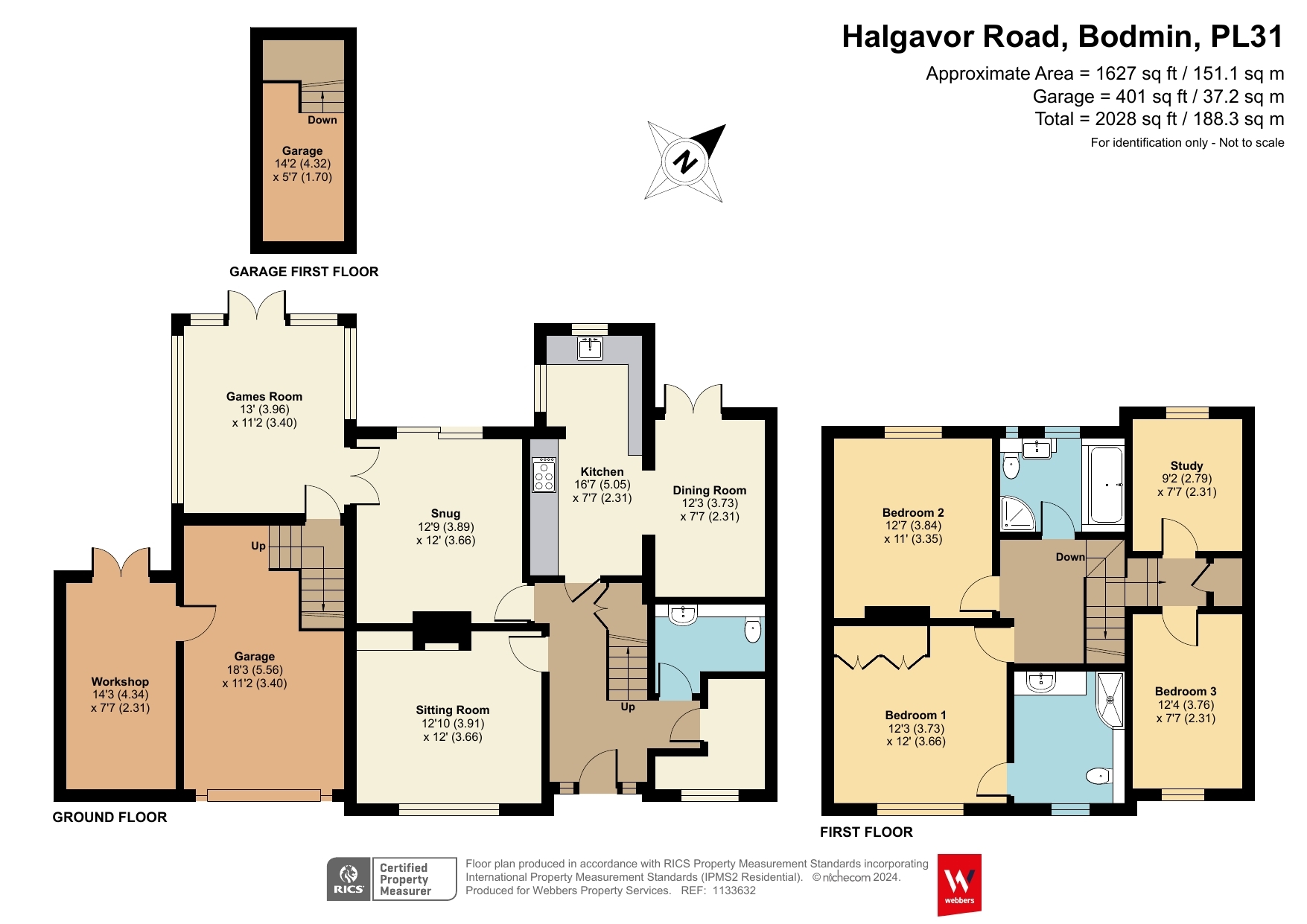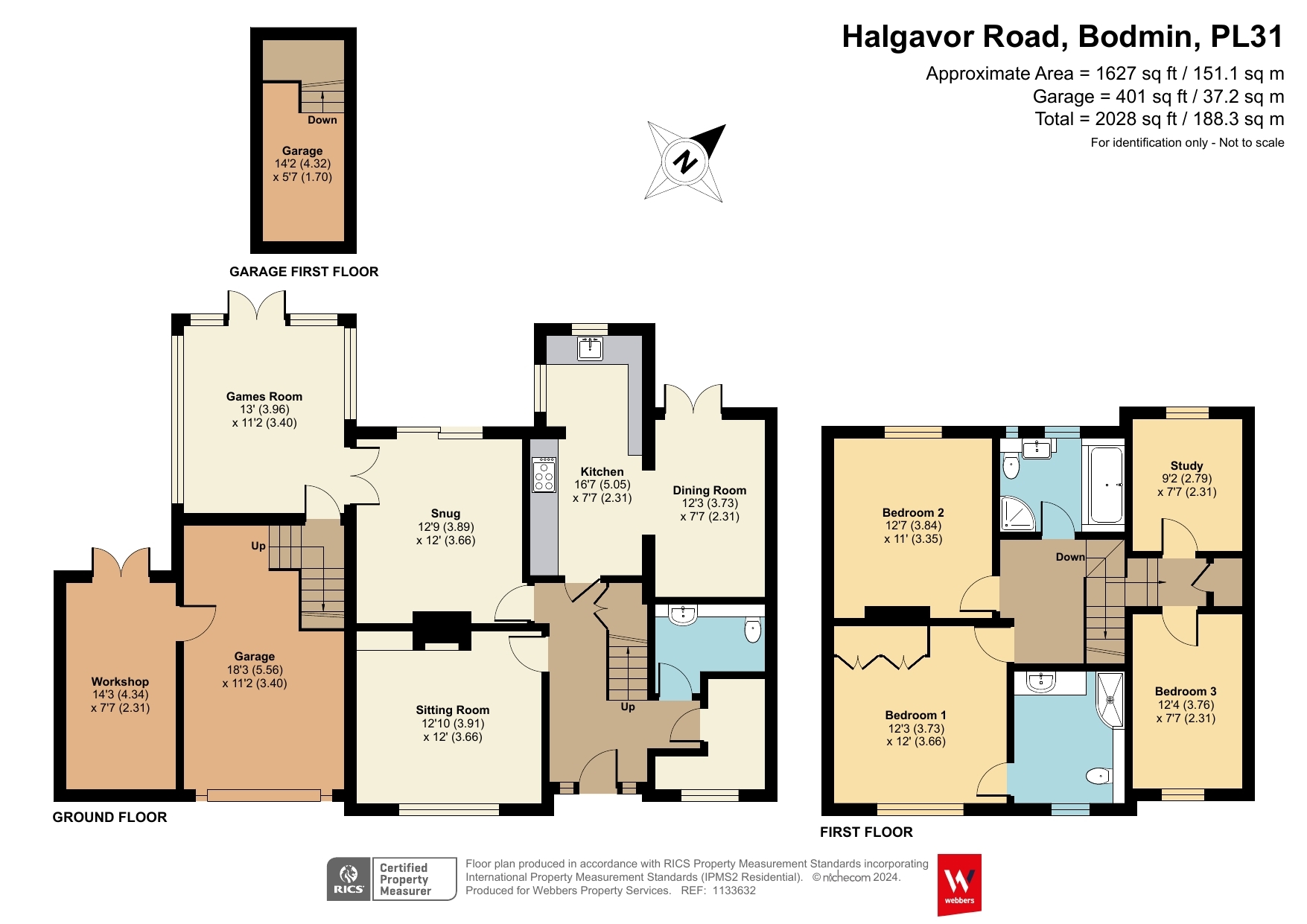- Bullet points Four bedroom detached family home
- Well presented
- in lovely setting
- Generous plot on sought after road
- Extensive storage throughout
- Attractive gardens to front and rear
- Games room
- Garage
- workshop
- ample driveway parking
4 Bedroom Detached House for sale in Cornwall
Bullet points Four bedroom detached family home
Well presented, in lovely setting
Generous plot on sought after road
Extensive storage throughout
Attractive gardens to front and rear
Games room
Garage, workshop, ample driveway parking
All mains utilities
***Sale Agreed by Webbers***
Alona is an immensely attractive, substantial four bedroom family home, built in 1939. Set well back within sought after Halgavor Road, it offers versatile accommodation in a lovely setting with far reaching views. The house is exceptionally well presented, with a light and airy feel throughout enhanced by the pristine décor.
The airy and welcoming hallway opens to the home office/boot room , cloakroom, and generous sitting room with feature electric fire, together with a snug with feature gas fire, and the semi open-plan well fitted kitchen and separate dining room.
From the snug, double doors lead to the sunny and capacious games room which overlooks the rear decking area and pretty garden; from here stairs lead up to the useful utility room above the garage, and down into the ample garage and workshop/hobby room.
Stairs from the hallway lead to the first floor, with four bedrooms. The master and bedroom two have built in wardrobes, and the master bedroom has a modern, well-appointed and spacious ensuite shower room. There is also an exceptionally well presented family bathroom. Both bathrooms have cosy underfloor heating.
This truly gorgeous property has all mains utilities, beautifully landscaped gardens to the front and rear, and viewing appointments available through the sole selling agent Webbers on 0120873298.
GROUND FLOOR
Workshop 14'3" x 7'7" (4.34m x 2.3m).
Garage 18'3" x 11'2" (5.56m x 3.4m).
Sitting Room 12'10" x 1' (3.9m x 0.3m).
Snug 12'9" x 12' (3.89m x 3.66m).
Games Room 13' x 11'2" (3.96m x 3.4m).
Kitchen 16'7" x 7'7" (5.05m x 2.3m).
Dining Room 13'3" x 7'7" (4.04m x 2.3m).
Kitchen 16'7" x 7'7" (5.05m x 2.3m).
Bathroom
FIRST FLOOR
Garage First Floor 14'2" x 5'7" (4.32m x 1.7m).
Bedroom One 12'3" x 1' (3.73m x 0.3m).
Ensuite Bathroom
Bedroom Two 12'7" x 11' (3.84m x 3.35m).
Bathroom
Bedroom Three 12'4" x 7'7" (3.76m x 2.3m).
Study 9'2" x 7'7" (2.8m x 2.3m).
Tenure Freehold
Council Tax Band D
Services Mains water, electricty, gas and drainage
Vewing Strictly by appoitment with sole selling agent
Important information
This is not a Shared Ownership Property
This is a Freehold property.
Property Ref: 55649_BOD240210
Similar Properties
West Carclaze Garden Village, St. Austell, Cornwall
3 Bedroom Detached House | £450,000
Plot C1.44 - The Ivy - A high specification, EPC A rated detached new home - Part of the stunning Lakeshore collection a...
Halgavor Park, Bodmin, Cornwall
4 Bedroom Detached Bungalow | £450,000
Charming detached bungalow boasting four bedrooms, master en-suite. This well-maintained property offers ample space and...
Radnor Close, Bodmin, Cornwall
3 Bedroom Detached House | Guide Price £450,000
Impressive and beautifully presented, executive style three bedroom detached house in exceptional plot within highly des...
Pit Lane, Higher Fraddon, St. Columb
5 Bedroom Detached House | Offers Over £500,000
A large residential property with about 2,400 square feet of accommodation and set within about 4 acres of land and stab...
Fletchersbridge, Bodmin, Cornwall
4 Bedroom Detached Bungalow | £500,000
Spacious four bedroom bungalow in secluded location, just minutes from Bodmin within open countryside; combining conveni...
5 Bedroom Detached House | Offers in excess of £500,000
*Sale agreed by Webbers*This 5-bedroom detached farmhouse in Penpont, St Breward, offers a prime renovation opportunity....
How much is your home worth?
Use our short form to request a valuation of your property.
Request a Valuation
