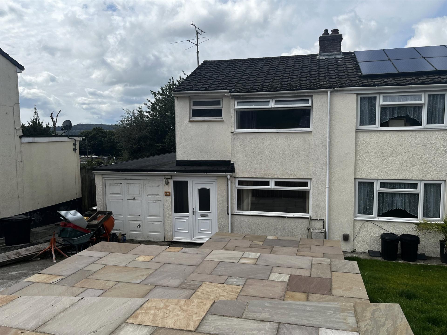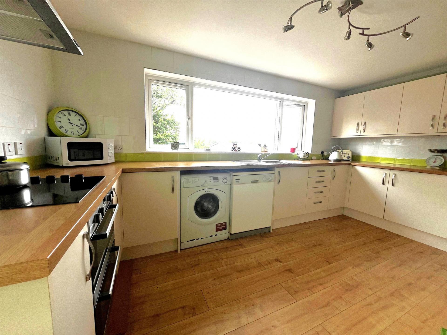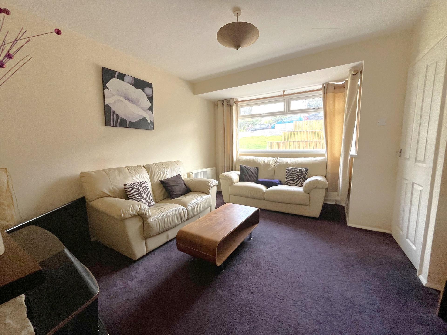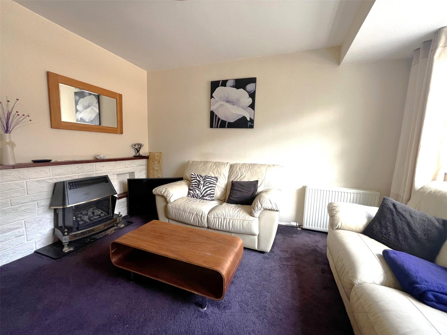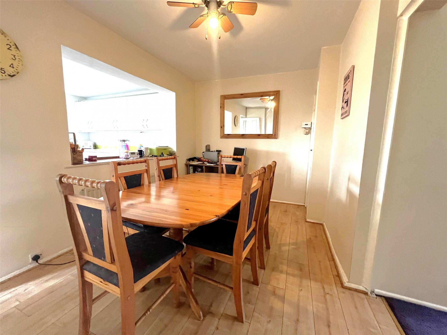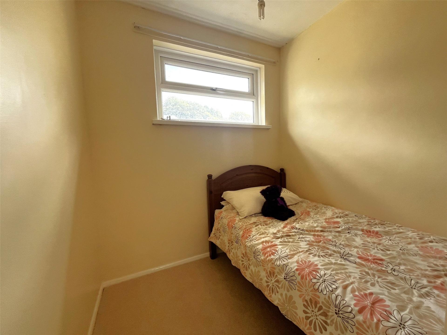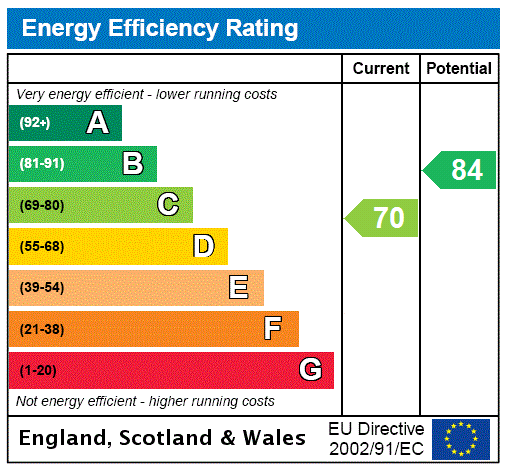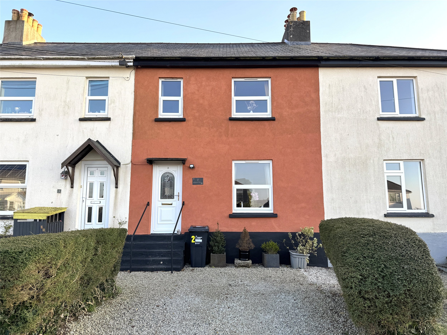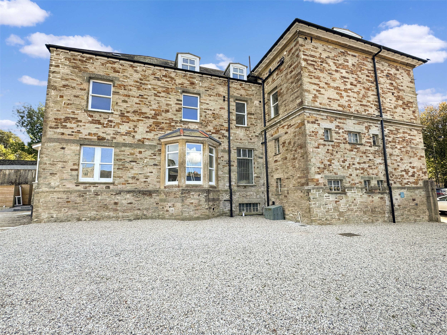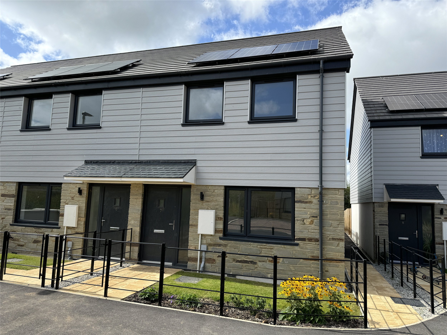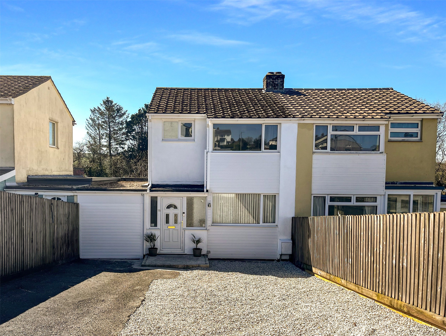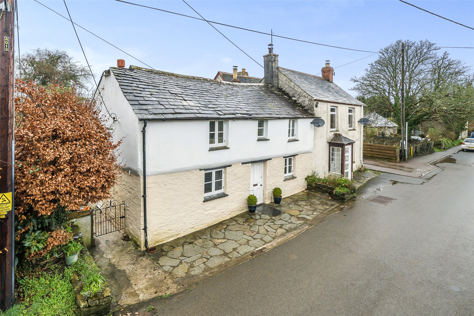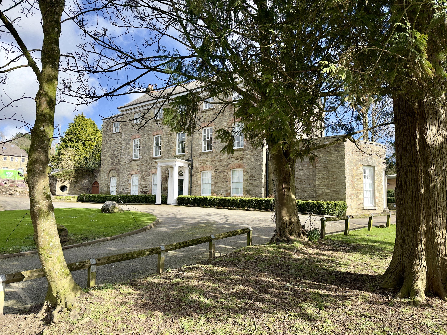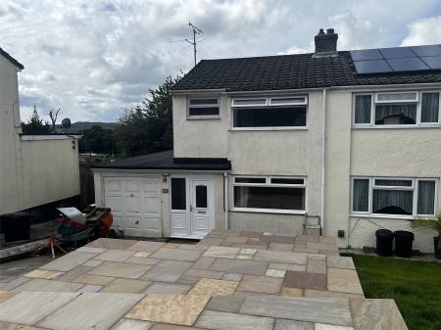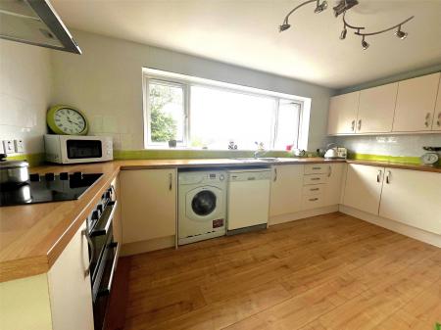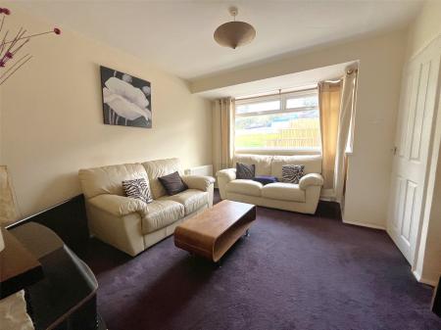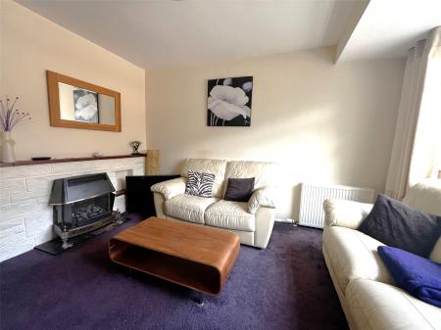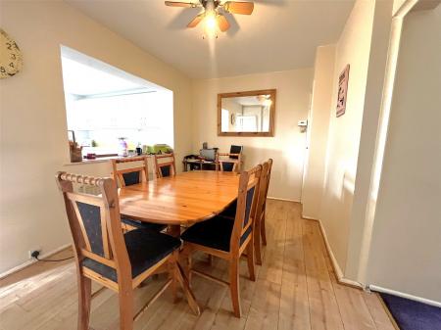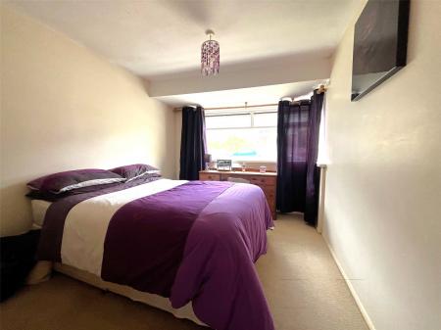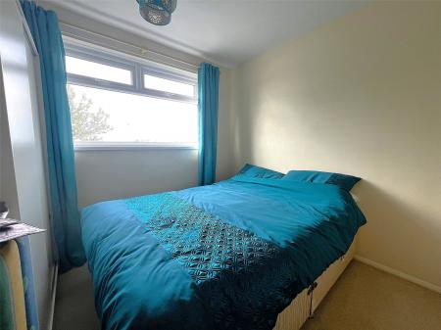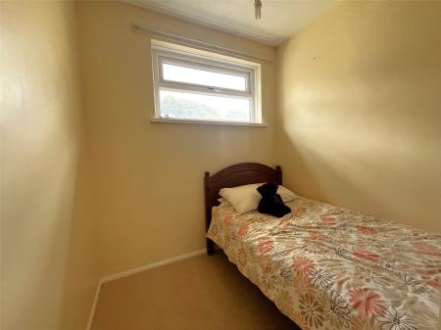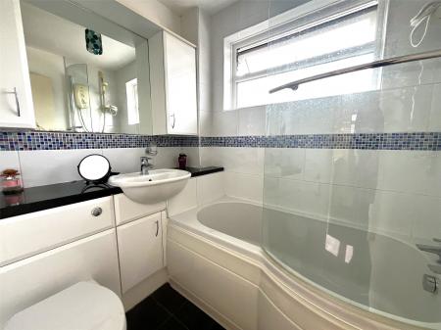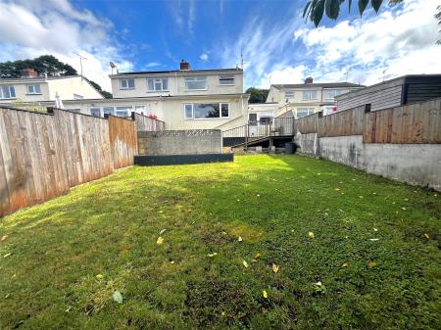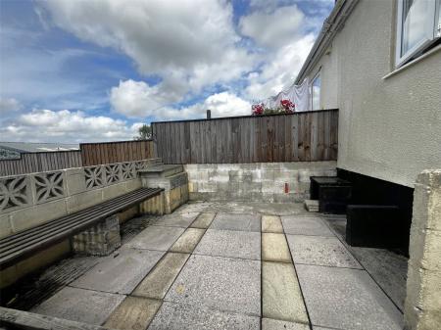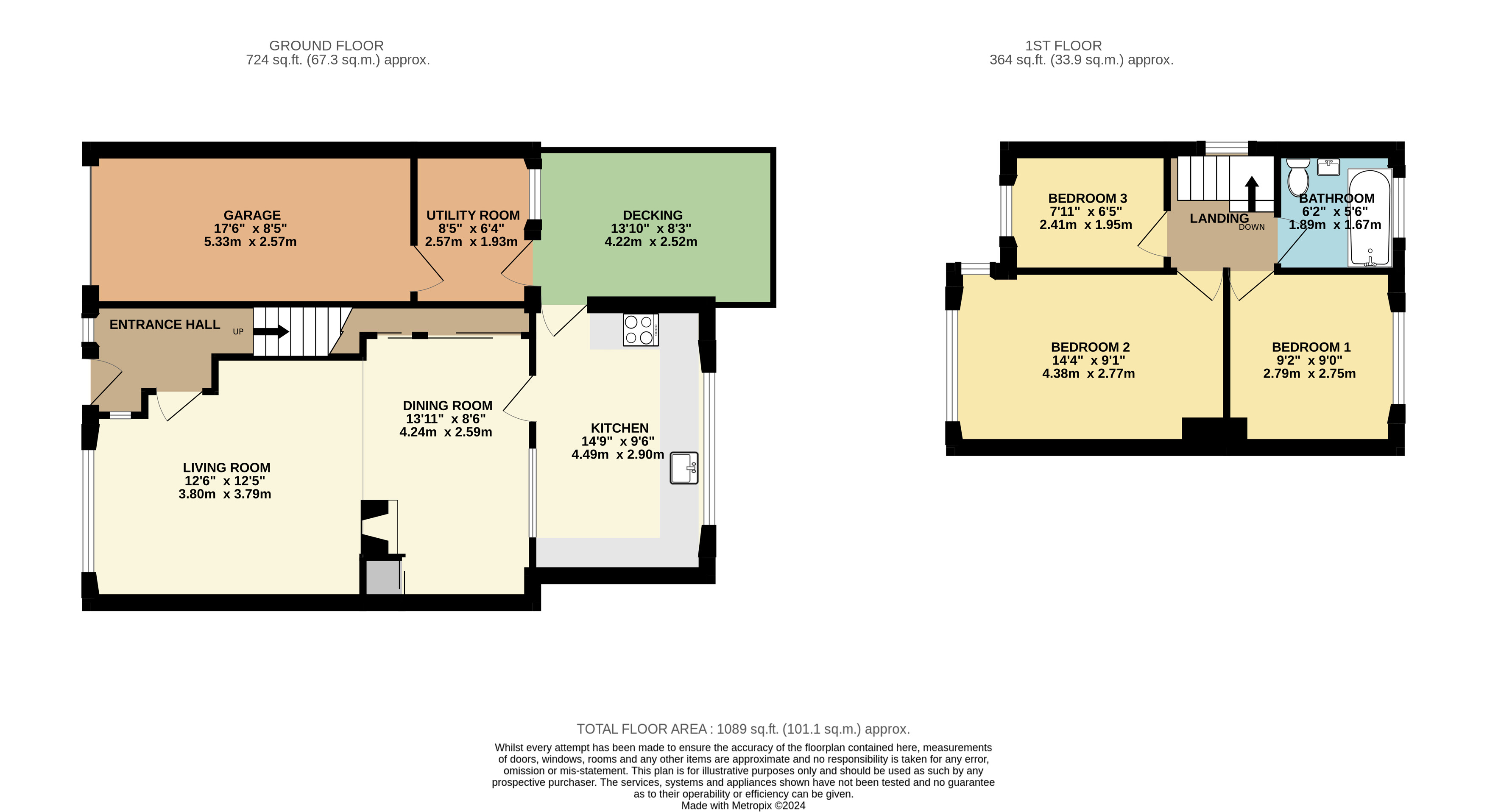- Three bedrooms
- Close to the A30 and other amenities
- Two reception rooms and spacious kitchen
- South-westerly facing garden
- Gas central heating with new boiler fitted in the last 12 months
- Parking for several cars and a single garage
3 Bedroom Semi-Detached House for sale in Cornwall
Three bedrooms
Close to the A30 and other amenities
Two reception rooms and spacious kitchen
South-westerly facing garden
Gas central heating with new boiler fitted in the last 12 months
Parking for several cars and a single garage
Found on the popular residential area of Celia Heights, this three bedroom semi-detached is close to local amenities and the A30, making it a versatile home for a variety of buyers.
The property opens up to a wide entrance hall with stairs to first floor and door to the living room, which is a good size with a large window overlooking the front that provides the space with plenty of light. The dining room is spacious with two useful large under stair cupboards. The kitchen is fitted with base and eye level units, integrated over and hob, space for appliances and door leading to the rear garden.
On the first floor, there are two double bedrooms and a single bedroom. The family bathroom comprises three-piece suite plus shower over the bath.
The rear garden faces south-west and is completely enclosed. There is a small patio area and a gently sloping lawn. The rear garden also gives access to the utility room, which in turn has a doorway to the single garage.
The front garden has recently been laid with paving slabs, geared towards low maintenance. There is driveway parking leading to the garage for multiple cars and an additional level parking space has also been newly added.
GROUND FLOOR
Garage 17'6" x 8'5" (5.33m x 2.57m).
Utlity Room 8'5" x 6'4" (2.57m x 1.93m).
Decking 13'10" x 8'3" (4.22m x 2.51m).
Living oom 12'6" x 12'5" (3.8m x 3.78m).
Dining Room 13'11" x 8'6" (4.24m x 2.6m).
Kitchen 14'9" x 9'6" (4.5m x 2.9m).
FIRST FLOOR
Bedroom One 9'2" x 9' (2.8m x 2.74m).
Beedroom Two 14'4" x 9'1" (4.37m x 2.77m).
Bedroom Three 7'11" x 6'5" (2.41m x 1.96m).
Bathroom 6'2" x 5'6" (1.88m x 1.68m).
Tenure Freehold
Council Tax Cornwall Council - Band B
Services Mains water, electricty gas and drainage
Viewing Strictly by appoitment with sole selling agent
What3Words – modest.sling.swan
Important Information
- This is a Freehold property.
Property Ref: 55649_BOD240281
Similar Properties
3 Bedroom Terraced House | £240,000
This three-bedroom terraced home enjoys far-reaching countryside views and has parking for two cars. The open-plan livin...
Mount Folly Square, Bodmin, Cornwall
2 Bedroom Apartment | £240,000
Apartment A The Exchange, Bodmin, features a spacious and characterful first-floor apartment with a roof terrace over lo...
2 Bedroom House | £240,000
An opportunity to purchase a spacious brand new 2 double bedroom home located at the end of a terrace of three houses. T...
3 Bedroom Semi-Detached House | £250,000
An extended three bedroom semi-detached house with parking and garage. Sold with no onward chain. Council Tax - Band B,...
2 Bedroom Semi-Detached House | Guide Price £250,000
Two bedroom delightful half-cob Cornish cottage with great scope for improvement and personalisation; retaining many his...
2 Bedroom Apartment | £250,000
This charming ground-floor apartment is set within a renovated Grade II listed building near the town centre, overlookin...
How much is your home worth?
Use our short form to request a valuation of your property.
Request a Valuation

