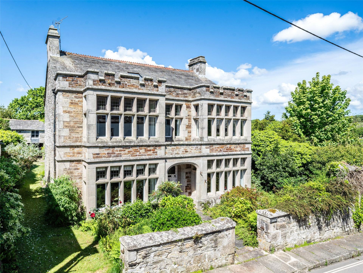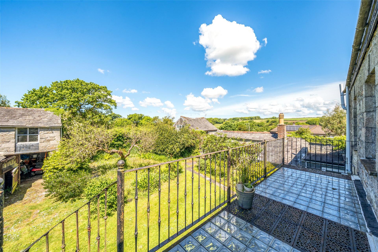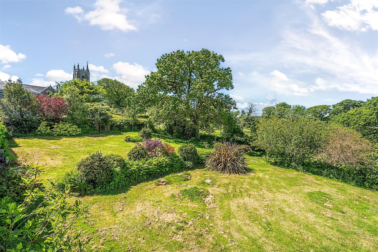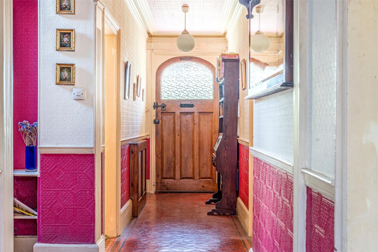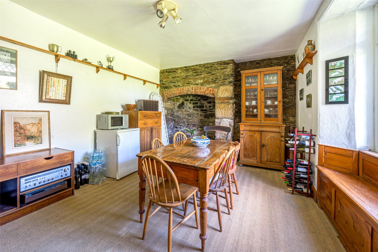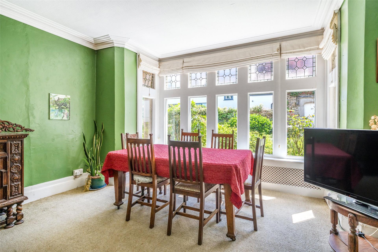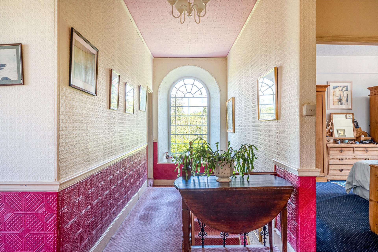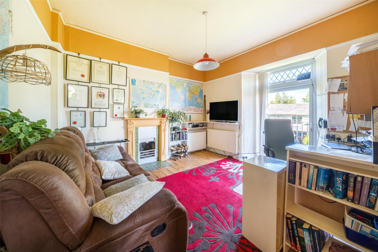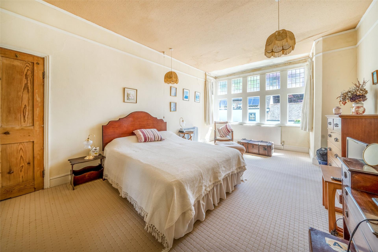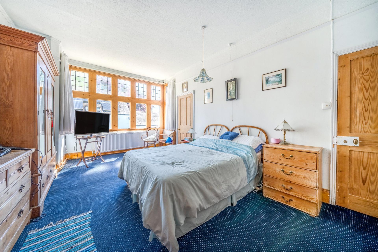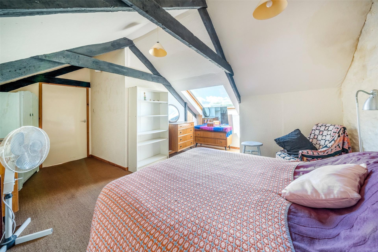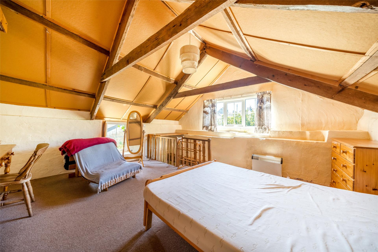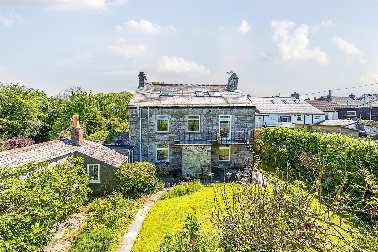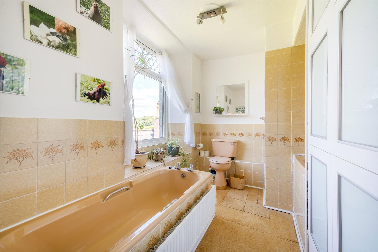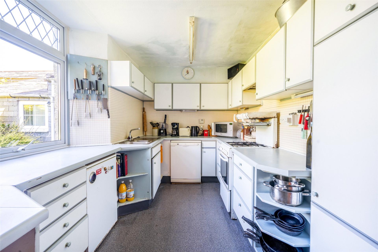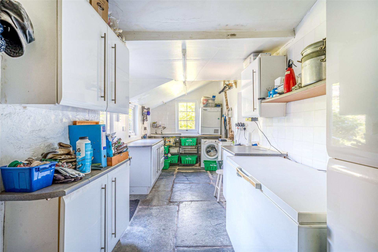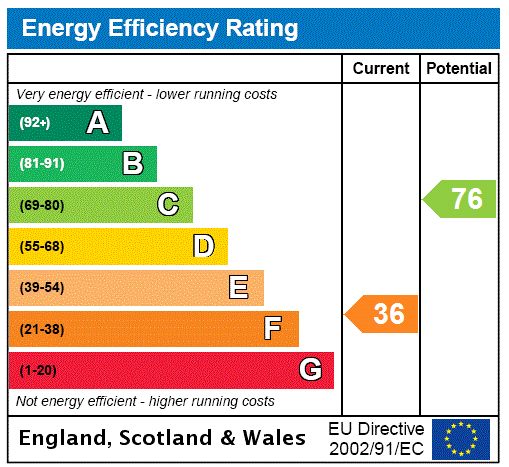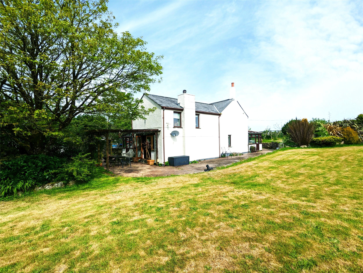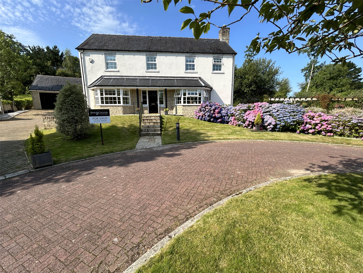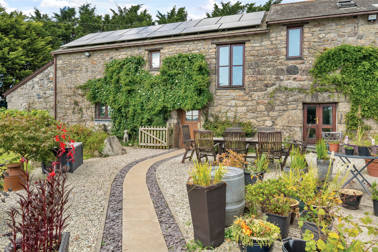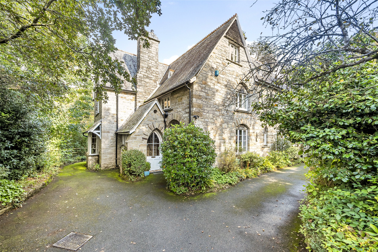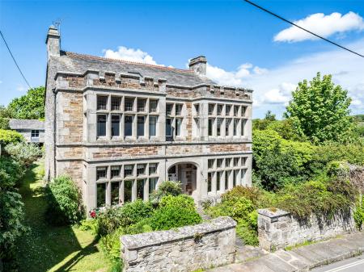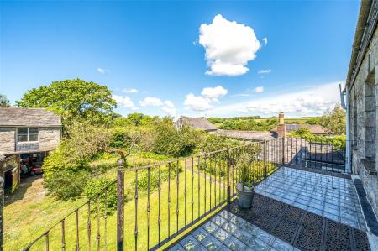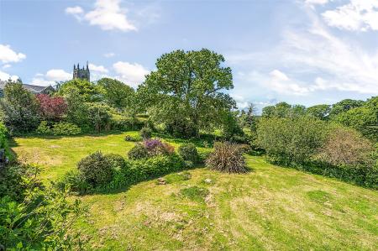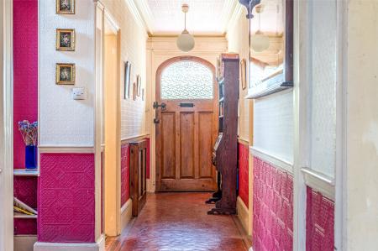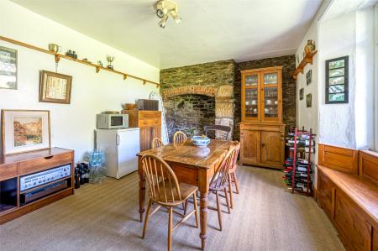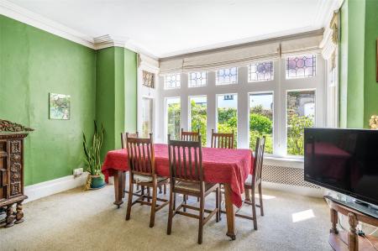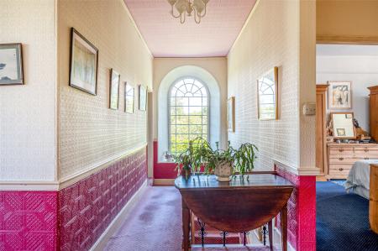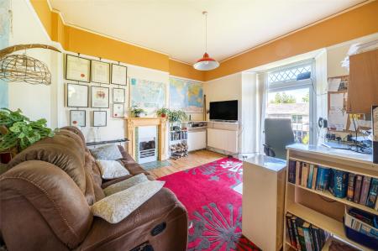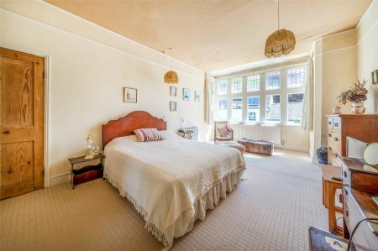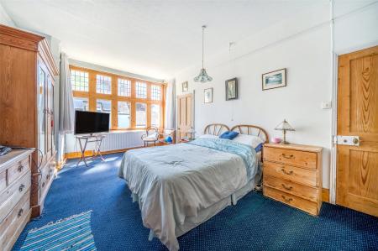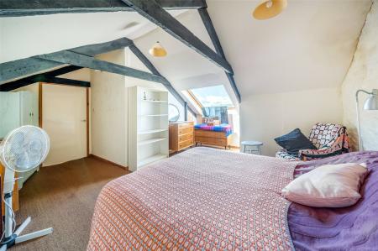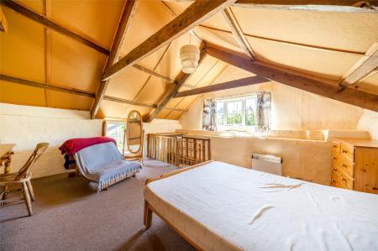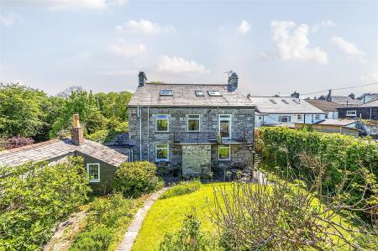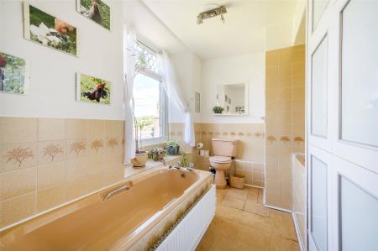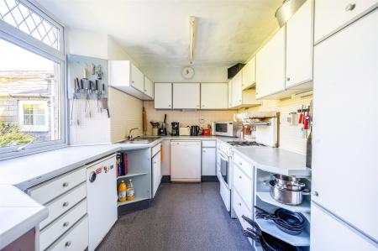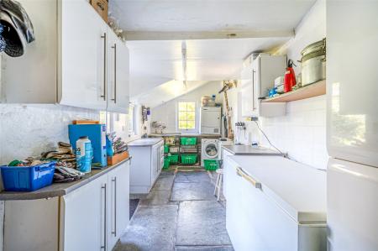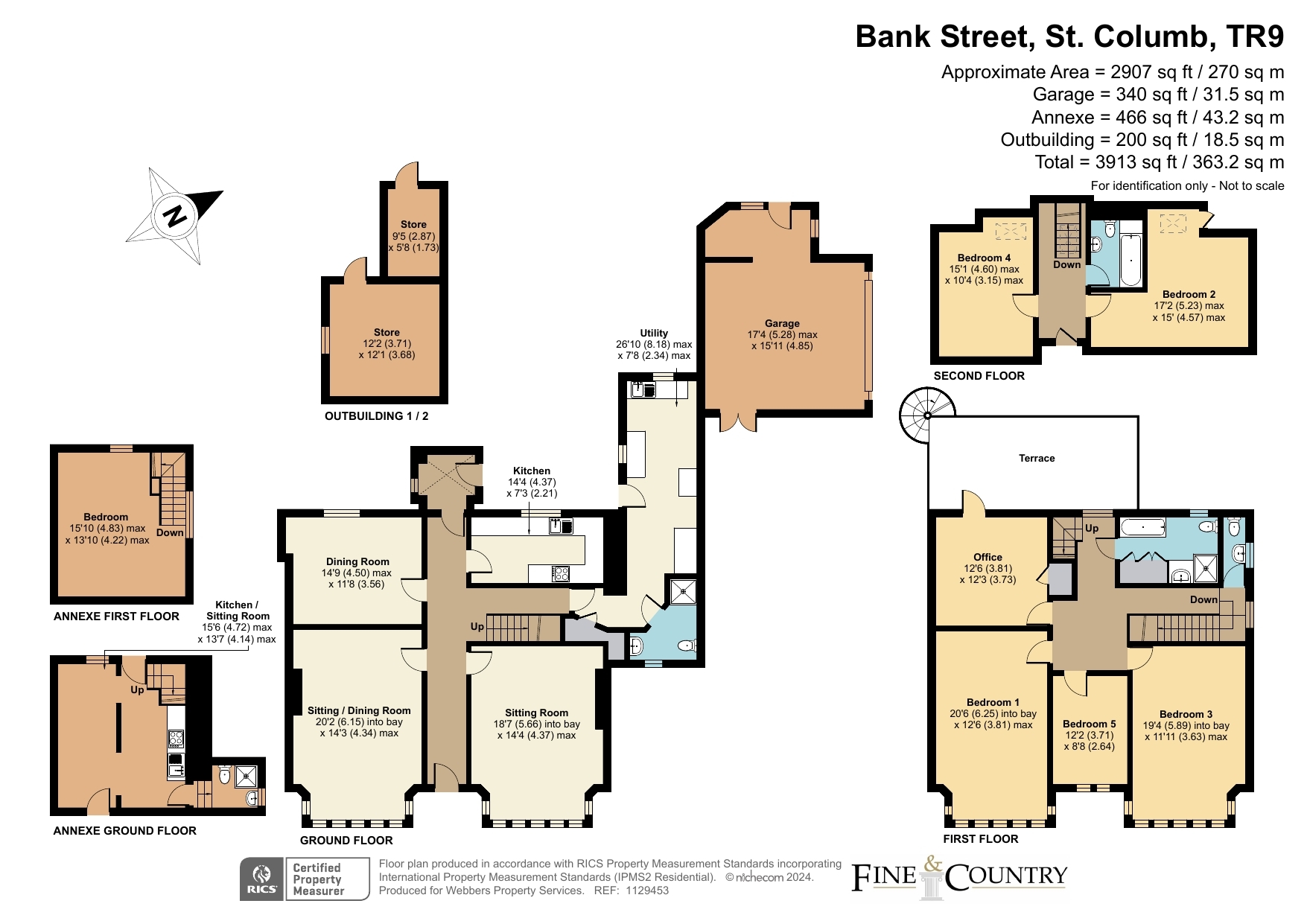- Three storey character property
- Proudly positioned with architectural flair.
- 6 bedrooms and 3 reception rooms
- 1 bedroom annexe
- Just under 2 acres
- 2 outbuildings including a 1 pony stable
- Period features
- In need of some modernisation
- Close to local amenities
6 Bedroom Detached House for sale in Cornwall
Three storey character property
Proudly positioned with architectural flair.
6 bedrooms and 3 reception rooms
1 bedroom annexe
Just under 2 acres
2 outbuildings including a 1 pony stable
Period features
In need of some modernisation
Close to local amenities
The character of the residence is evident the moment you step through the front door into the entrance hallway with the ornate Victorian tiled floor and the high ceilings.
The sitting room and formal dining room can be found at the front of the house and in both rooms your eyes are immediately drawn to the large bay windows that provide plenty of natural light. The formal dining room also has an ornate fireplace and a built-in intricately carved shelf.
The kitchen is found at the back of the property and comprises base and eye level units, sink with large window over and space for appliances. Opposite the kitchen, the second dining area has day to day use has exposed brick wall with large fireplace (not in use) and a wooden window seat with views over the rear garden.
The ground floor also benefits from a wet room with shower, WC and sink, under stairs cupboard and rear porch with access to the garden. There is also a utility room which was once an old dairy but now has base and eye level units, space for a washing machine and tumble dryer, built in cupboards, sink and door to rear garden.
The first floor opens up to a wide light and airy landing where there is a large arched window with countryside views. To the front is the master bedroom and second bedroom with feature bay windows, plus a single bedroom with a connecting door to the master bedroom. There is also a double bedroom at the back of the house with fireplace, storage cupboard and external door opening onto the balcony which offers extensive views of the garden, Parish Church and the surrounding countryside.
There is a family bathroom with bath, WC, wash hand basin, built in cupboards and large window overlooking the rear, plus a separate shower room with shower, WC and wash hand basin.
From the first floor landing steps lead up to the second floor where there are an additional two double bedrooms and a bathroom comprising bath, WC and wash hand basin, plus large window allowing access to the roof. Light on this level is received by the roof windows.
Step Outside…
The grounds of Ashleigh are a major feature of the home and extend to just under 2 acres and would suit someone with a pony or an interest in hobby farming.
As you leave the property from the rear porch, you enter a level mature garden, separated from the rest of the land by a tall wall. This area has an attractive centralised path and is made up of a number of colourful shrubs bushes and perennials. There is a single pony stable with power connected. The attractive building is currently used for storage but offers huge potential (subject to obtaining all necessary consents).
From there this leads to The Stables which is the name for the again attractive two storey annexe. Accommodation on offer includes a kitchen, living room and shower room/WC on the ground floor with the first floor consisting of a large double bedroom with window overlooking the church.
There is also the parking area, large enough to park several vehicles plus the detached double garage which has a motorised sectional door and light and power.
The rest of the land is gently sloping and pasture with open countryside views to most sides. There is a barn found at the end of the land, plus one greenhouse. The whole set up has a wide range of use for many applicants who are looking for a lifestyle to keep animals or grow fine produce and live in a location which is a short walk from facilities and the delightful open countryside.
The property benefits from gas central heating and owned solar panels.
GROUND FLOOR
Sitting/Dining Room 20'2" x 14'3"max (6.15m x 4.34mmax).
Dining Room 14'9" max x 11'8" (4.5m max x 3.56m).
Sitting Room 18'7" x 14'4" (5.66m x 4.37m).
Kitchen 14'4" x 7'3" (4.37m x 2.2m).
Utility Room 26'10" x 7'3" (8.18m x 2.2m).
Garage 17'4" x 15'11"max (5.28m x 4.85mmax).
FIRST FLOOR
Bedroom One 20'6" x 12'6"max (6.25m x 3.8mmax).
Bedroom Three 19'4"x11'11"max (5.9mx3.63mmax).
Bedroom Five 12'2" x 8'8" (3.7m x 2.64m).
Office 12'6" x 12'3" (3.8m x 3.73m).
Bathroom
Terrace
SECOND FLOOR
Bedroom Four 15'1" x 10'4"max (4.6m x 3.15mmax).
Bedroom Two 17'2" x 15'max (5.23m x 4.57mmax).
Bathroom
OUTBUILDING 1/2
Store 9'5" x 5'8" (2.87m x 1.73m).
Store 12'2" x 12'1" (3.7m x 3.68m).
ANNEX GROUND FLOOR
Kitchen/Sitting Room 15'6" x 13'7"max (4.72m x 4.14mmax).
Bedroom 15'10"x13'10"max (4.83mx4.22mmax).
Tenure Freehold
Council Tax Cornwall Council - Band D
Services Mains gas, electricty, drainage and private water
Viewing Strictly by appoitment with sole selling agent
From Trekennning Roundabout, take the exit for St Columb Major and continue on Station Road, where you will pass Penmellyn Vets on your right. Stay on the road, travelling through St Columb, passing The Red Lion Pub and the Co-op. At the junction beside the war memorial, turn left onto Bank Street and, after approximately 400ft, the property will be found on the left hand side.
Important information
This is a Freehold property.
Property Ref: 55649_BOD190226
Similar Properties
Seven Stars, Bugle, St. Austell
House | £799,950
A fantastic home and income opportunity now coming to the market comprising a three bedroom detached cottage set in gard...
The Fairways, Lanhydrock, Bodmin
4 Bedroom Detached House | £795,000
***Sale Agreed by Fine & Country***An imposing 4 bedroom, 3 reception room executive detached residence found at the end...
4 Bedroom House | £780,000
Characterful four bedroom, four storey riverfront property with mooring rights and many historic elements including beam...
4 Bedroom Detached House | £850,000
An opportunity to acquire a flexible four-bedroom detached barn conversion located in private grounds of about 10.3 acre...
Lower East Street, St. Columb, Cornwall
8 Bedroom Detached House | £1,250,000
An impressive detached Architect designed Grade II* listed gothic style residence, believed to have been built in 1855....
How much is your home worth?
Use our short form to request a valuation of your property.
Request a Valuation

