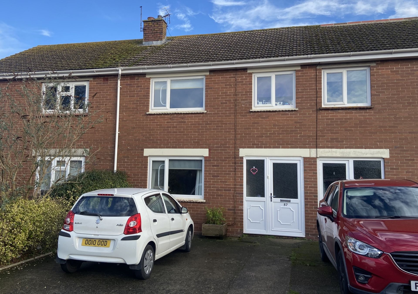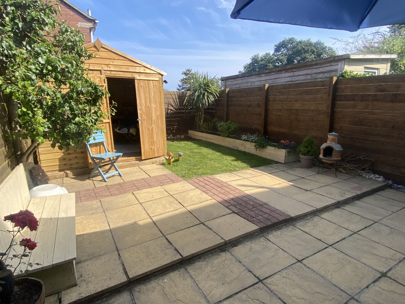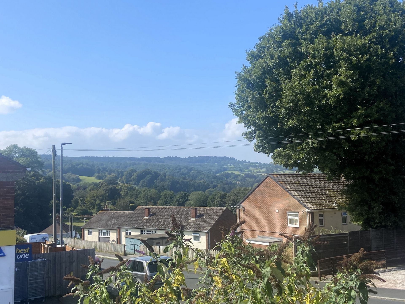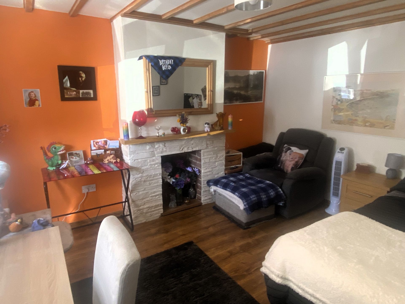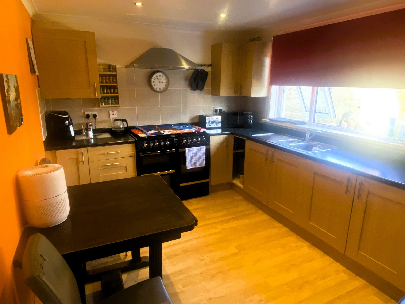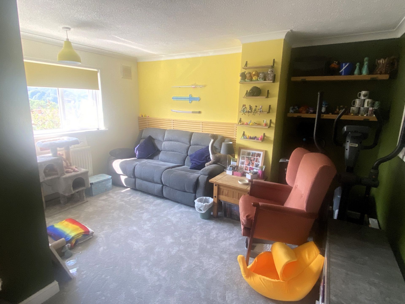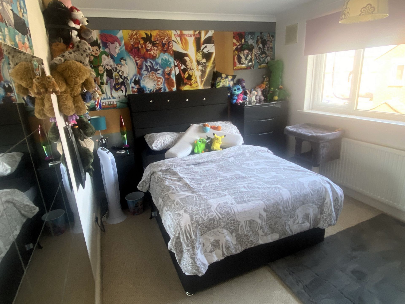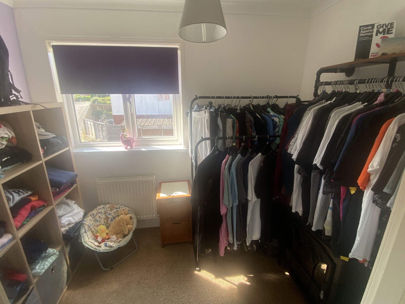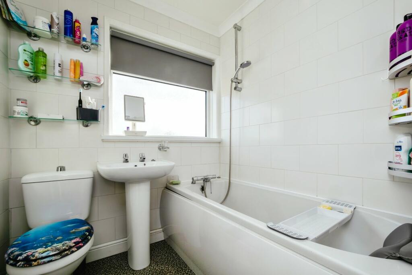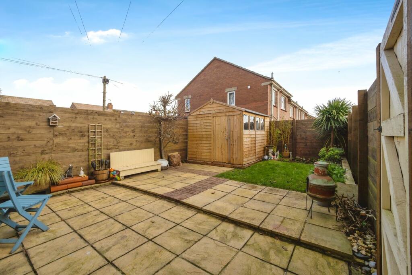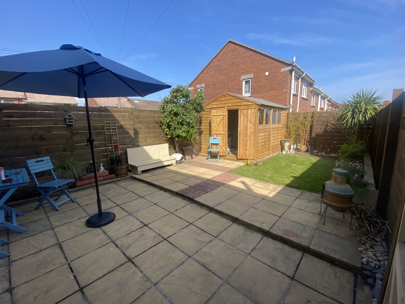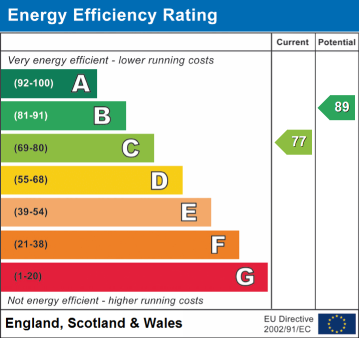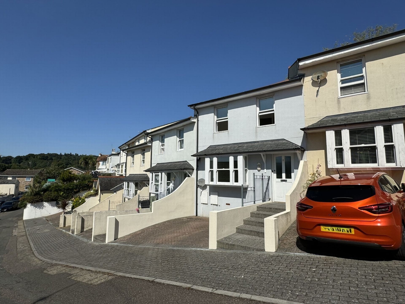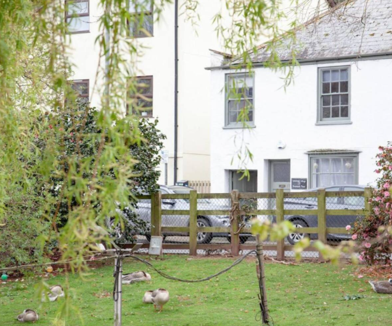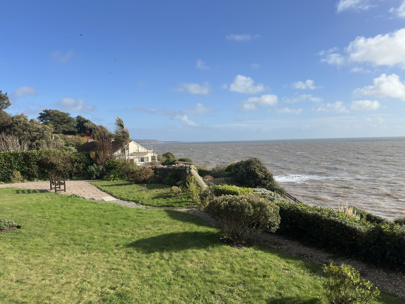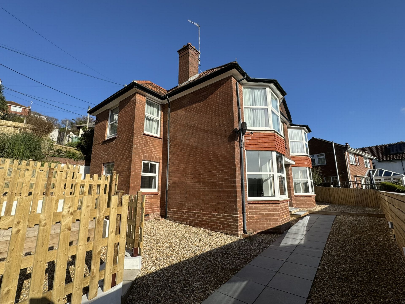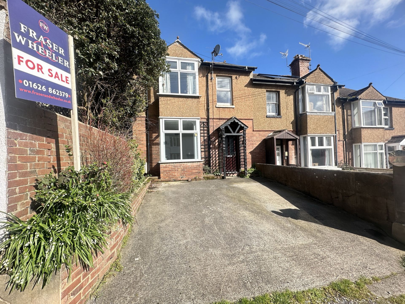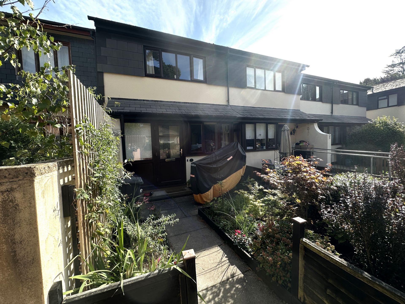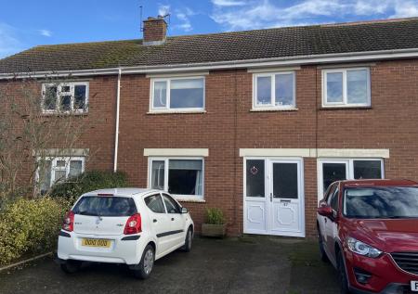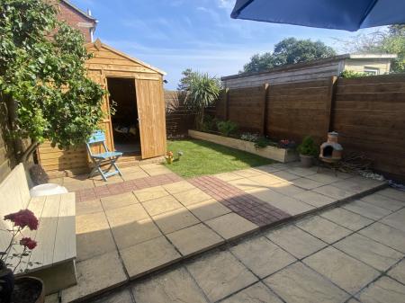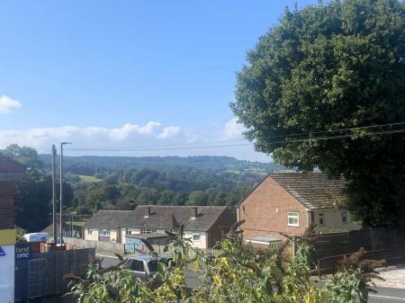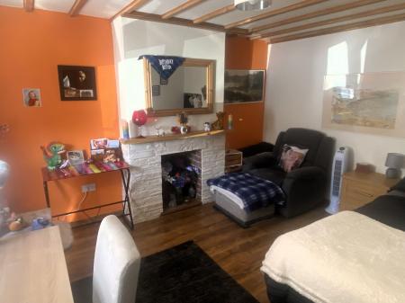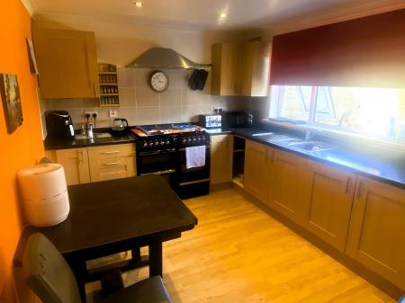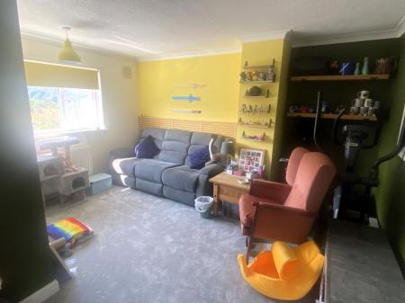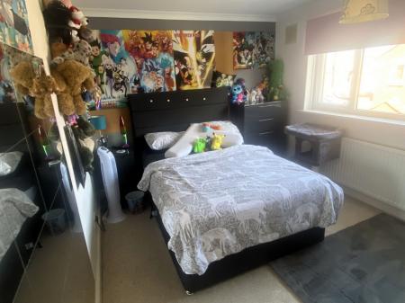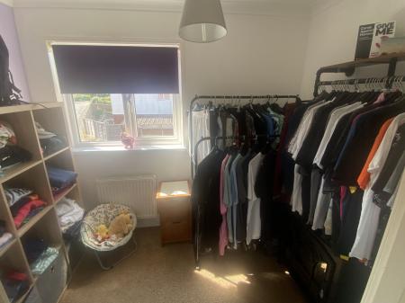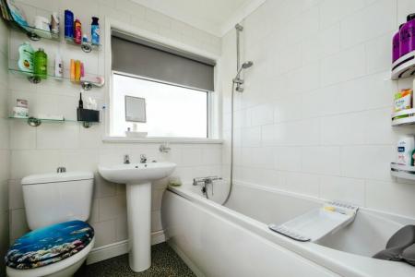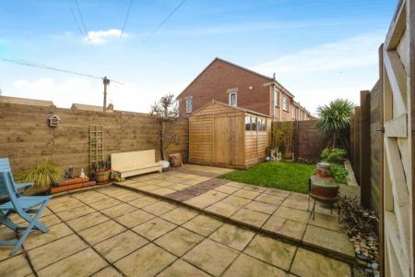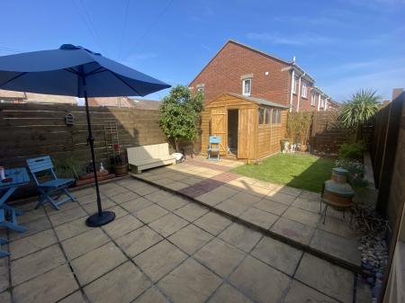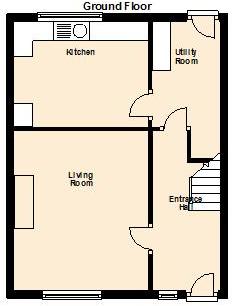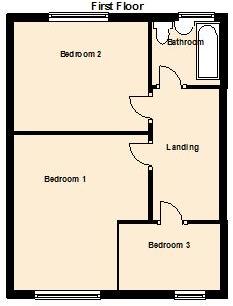3 Bedroom Terraced House for sale in Coronation Avenue
Well presented 3 bedroom terraced house situated in a popular area and offering views to the countryside and sea in the distance. Fitted with gas central heating and uPVC double glazing and has the benefit of parking for two vehicles and an attractive low maintenance garden.
Tenure: Freehold. Council Tax Band: B EPC: C
Location: Coronation Avenue is served by a local bus service with additional services about a quarter of a mile away. The railway station is about half a mile and the town centre, with it's range of independent shops, cafes, and pubs a similar distance.
The property is well located for a primary school which is only about a third of a mile walk.
Accommodation: The well presented accommodation is fitted with double glazed windows and gas central heating. From the reception hall stairs lead to the first floor and doors lead to the two ground floor rooms.
The comfortable sitting room (currently used as a bedroom) has a feature brick fireplace and beam to ceiling and window to the front aspect. The kitchen is fitted with a range of base and wall units with space for a range cooker and small table and chairs. There is a pleasant outlook over the rear garden. There is a separate utility room with space for appliances under a tiled work surface. Door to the rear garden.
On the first floor are 3 bedrooms, two of which are comfortable doubles with main bedroom enjoying a pleasant outlook towards the nearby countryside. This outlook can also be enjoyed from the third bedroom is a single. The second bedroom, also a comfortable double, enjoys a pleasant outlook to the rear with the sea in the distance. The bathroom is fitted with a white suite with shower over the bath and tiled walls.
Outside: The enclosed rear garden is level with a small area of lawn, flower beds and a paved patio. A gate provides useful access to the side.
Parking: To the front of the property is hardstanding parking with space for two vehicles
Measurements
Living Room: 4.05m x 3.53m (13'3" x 11'7")
Kitchen: 3.50m x 2.80m (11'6" x 9'2")
Utility Room: 2.70m x 1.60m (8'10" x 5'3")
First Floor Landing
Bedroom 1: 4.07m x 3.51m (13'4" x 11'6") maximum
Bedroom 2: 3.47m x 2.85m (11'5" x 9'4")
Bedroom 3: 2.66m x 1.73m (8'9" x 5'8")
Bathroom
Important Information
- This is a Freehold property.
Property Ref: 11602778_FAW004201
Similar Properties
2 Bedroom Terraced House | £230,000
An immaculately presented 2 double bedroom bedroomed modern home offered in excellent decorative order with stylish touc...
3 Bedroom Cottage | £230,000
Period Grade II listed cottage situated in the heart of this popular seaside town overlooking the central lawns close to...
1 Bedroom Flat | £229,950
Wonderful sea and coastal views can be enjoyed from this superb ground floor apartment situated within the prestigious R...
Priory Park Road, Dawlish, EX7
3 Bedroom Apartment | £249,950
NO ONWARD CHAIN. A stunning ground floor apartment situated just off the town centre with the advantage of its own priva...
3 Bedroom End of Terrace House | £250,000
A fantastic opportunity to purchase this three bedroom end of terrace home conveniently located within walking distance...
Stonelands Cottages, Stonelands Bridge, EX7
2 Bedroom Terraced House | Offers in excess of £250,000
A two bedroom terraced home situated in a small, select development approximately half a mile from Dawlish town centre.T...

Fraser & Wheeler (Dawlish)
Dawlish, Dawlish, Devon, EX7 9HB
How much is your home worth?
Use our short form to request a valuation of your property.
Request a Valuation
