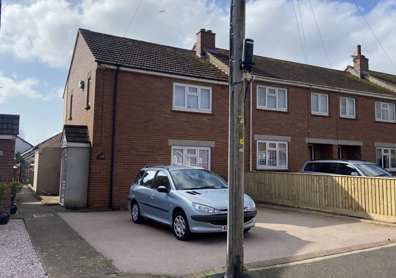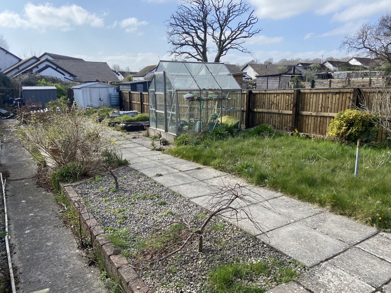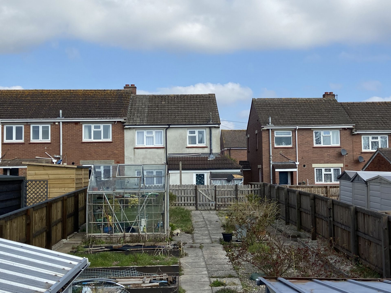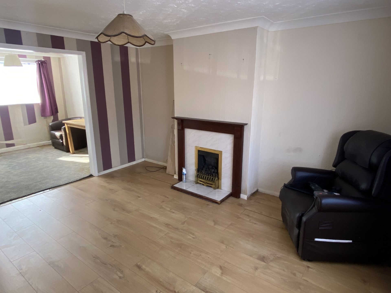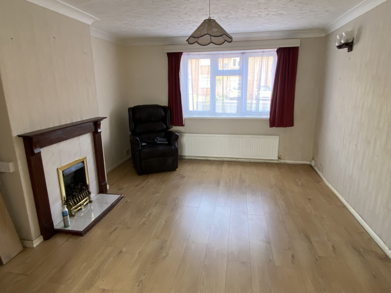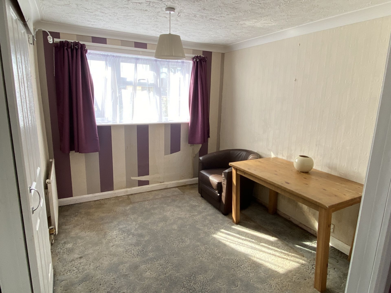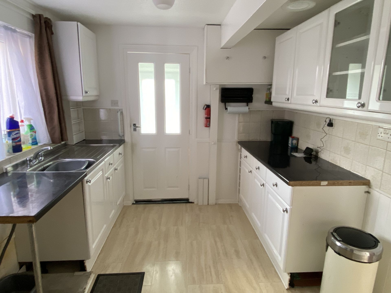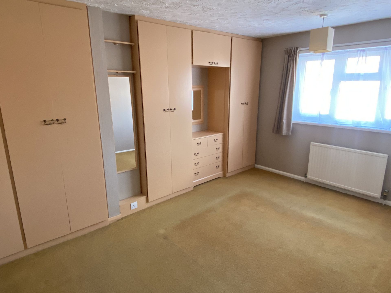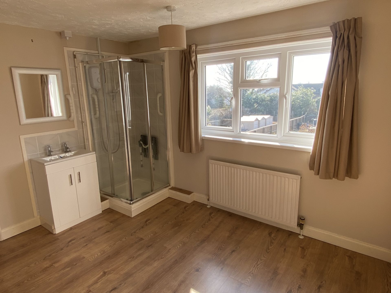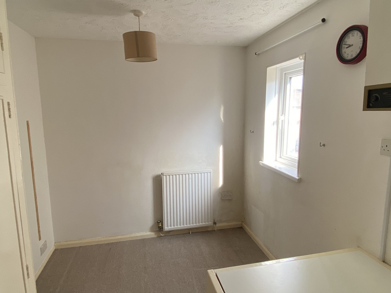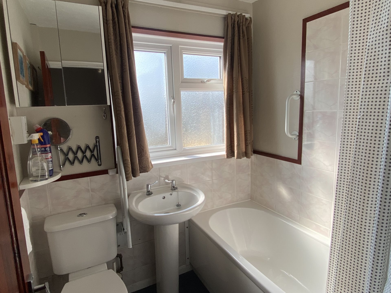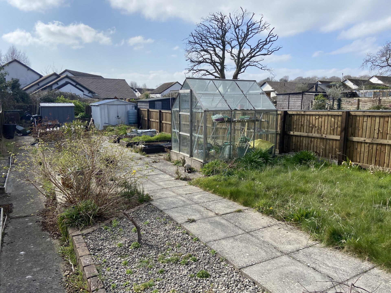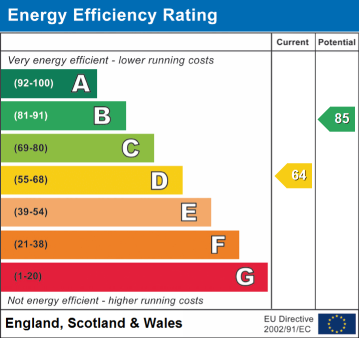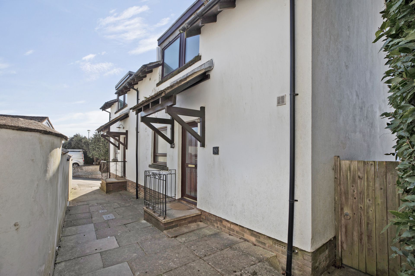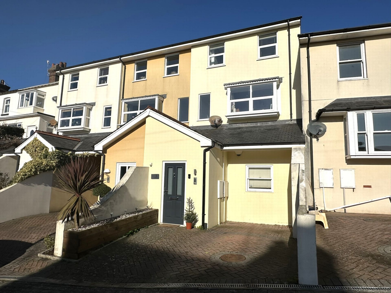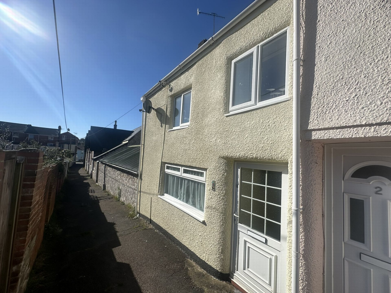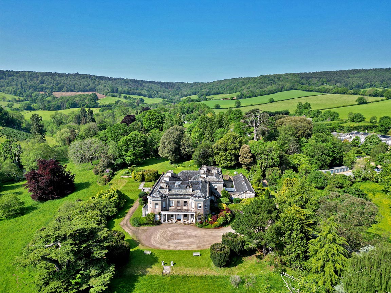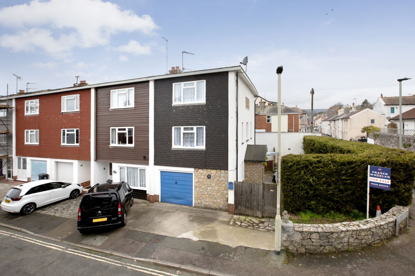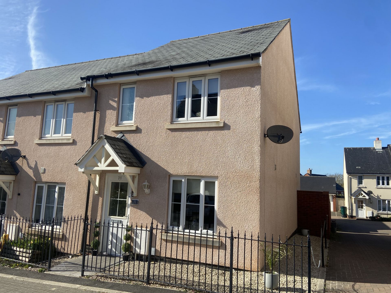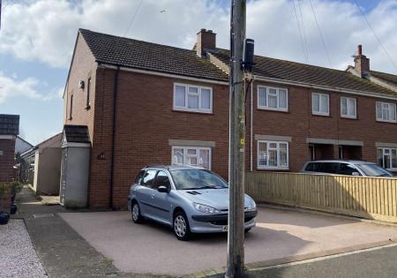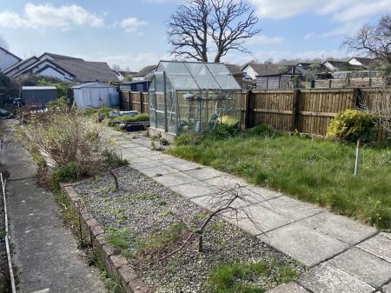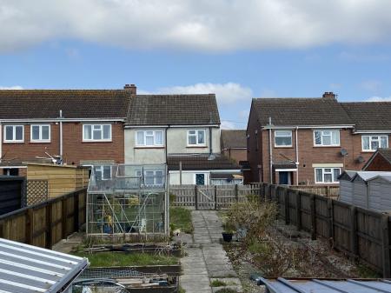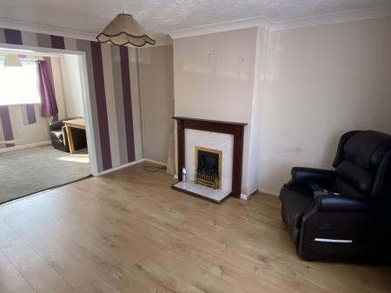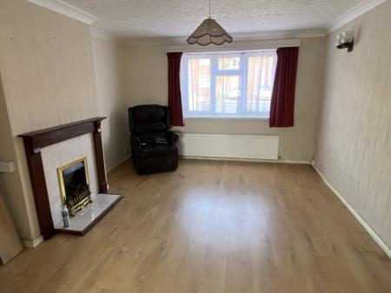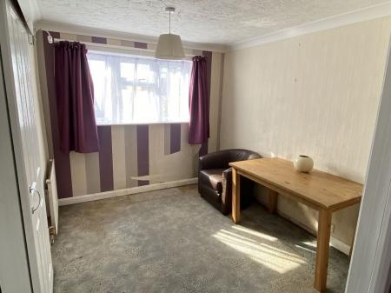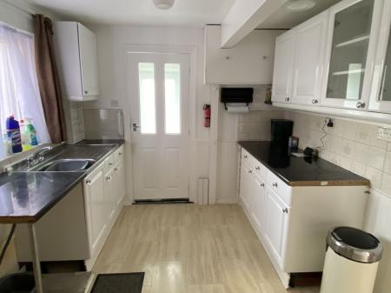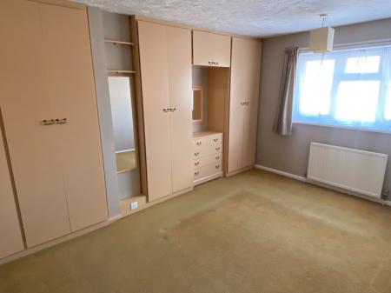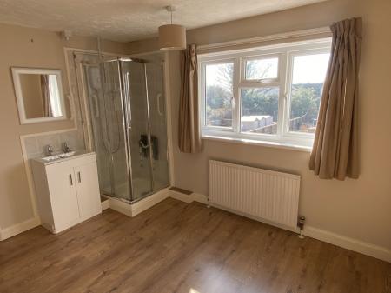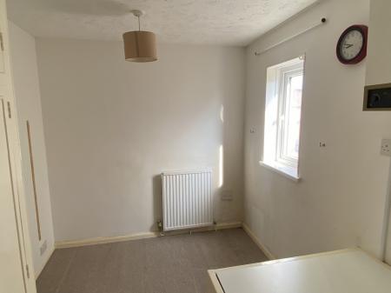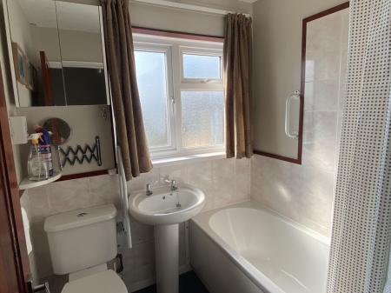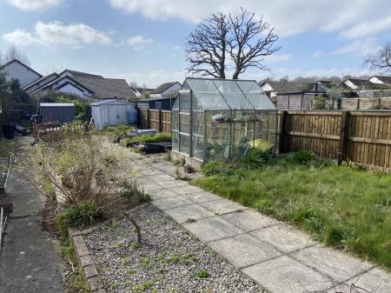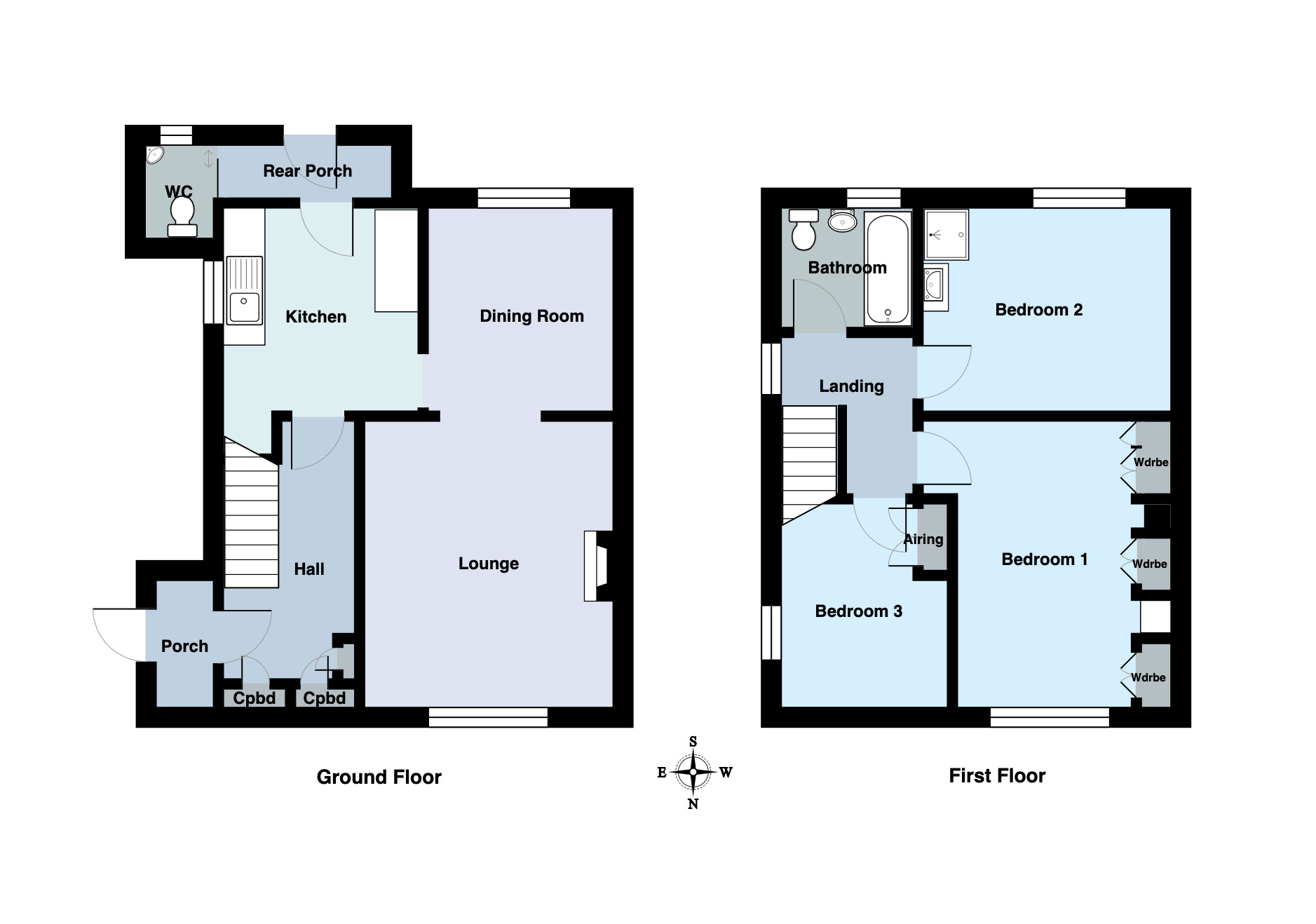3 Bedroom End of Terrace House for sale in Coronation Avenue
End of terrace house offering a large, level garden and scope to update. Fitted with uPVC double glazing the accommodation comprises;
Reception Hall, Living Room, Dining Room, Kitchen, Cloakroom, 3 Bedrooms, Bathroom, Lareg Garden, Parking.
Tenure: Freehold. Council Tax Band: B. EPC: D
Location: Coronation Avenue is served by a local bus service with additional services about a quarter of a mile away. The railway station is about half a mile and the town centre, with it's range of independent shops, cafes, and pubs a similar distance. The property is well located for a primary school which is only about a third of a mile walk.
Accommodation: The property provides well proportioned accommodation which offers scope for updating and is fitted with UPVC double glazed windows and gas central heating although it should be noted that we believe the boiler requires replacement. Entry to the property is via an entrance porch which in turn leads to the reception hall where there are built-in storage cupboards and stairs to the first floor. The sitting room has a feature fireplace with gas fire and an archway leads through to the dining room which overlooks the rear garden and has an arch way through to the kitchen. Fitted with white cupboard and drawer base and wall units with contrasting worksurface the kitchen also has plumbing for washing machine and space for a cooker and fridge. A door leads to a useful rear lobby which in turn connects to the cloakroom which is fully tiled and fitted with a white suite.
On the first floor are three bedrooms with the main bedroom being a spacious double and fitted with a range of wardrobes. The second bedroom is also a comfortable double with a shower cubicle to one corner and an open outlook to the rear aspect. The third bedroom is a single room with built-in cupboards. The bathroom is fitted with a white suite with electric shower over the bath.
Outside: The garden is to the rear of the property and is arranged into two areas divided by a footpath serving the neighbouring properties. Adjacent to the property is an enclosed garden with lawn and flower and shrub borders and the larger second area of garden also has a small area of lawn and is mostly paved with two garden sheds and a greenhouse.
Parking: To the front of the property is a hardstanding parking area for two vehicles.
Measurements
Living Room: 4.07m x 3.52m (13'4" x 11'7")
Dining Room: 2.88m x 2.62m (9'5" x 8'7")
Kitchen: 2.88m x 2.74m (9'5" x 8'12")
First Floor
Bedroom 1: 4.06m x 3.03m (13'4" x 9'11")
Bedroom 2: 3.52m x 2.88m (11'7" x 9'5")
Bedroom 3: 2.91m x 2.33m (9'7" x 7'8") including stair bulkhead
Bathroom: 1.82m x 1.69m (5'12" x 5'7")
Important Information
- This is a Freehold property.
Property Ref: 11602778_FAW004337
Similar Properties
2 Bedroom Semi-Detached House | £260,000
Situated on the edge of a sought after development this semi detached house enjoys a sunny aspect and open outlook towar...
3 Bedroom Terraced House | Offers in excess of £260,000
A fantastic opportunity to own this modern three bedroom town house, ideally located close to local amenities, beaches a...
3 Bedroom Cottage | £259,950
A delightful 3 bedroom cottage situated just off the town centre. The property briefly comprises lounge, kitchen/dining...
Oxton House, Oxton, Nr Kenton, EX6
2 Bedroom Apartment | £265,000
A superb individual 2 double bedroom first floor apartment offering elegant and spacious accommodation to the rear of th...
3 Bedroom End of Terrace House | £270,000
A well presented spacious three storey home providing a versatile living accommodation. Situated close to Dawlish town c...
3 Bedroom End of Terrace House | £275,000
Well presented end of terrace house comprising; cloakroom, living room, kitchen/diner, 3 bedrooms, en-suite shower room,...

Fraser & Wheeler (Dawlish)
Dawlish, Dawlish, Devon, EX7 9HB
How much is your home worth?
Use our short form to request a valuation of your property.
Request a Valuation
