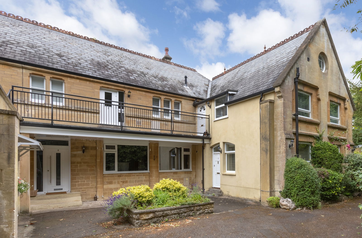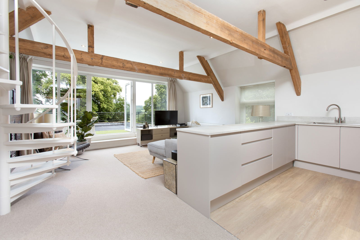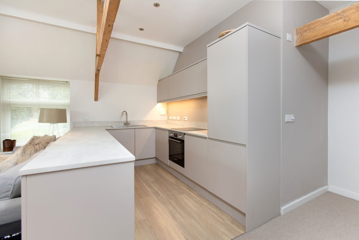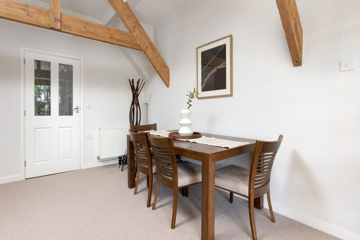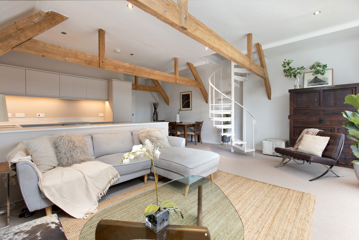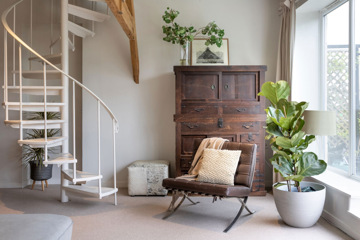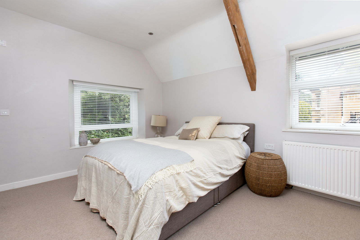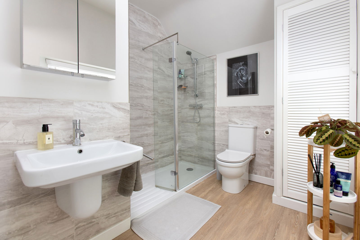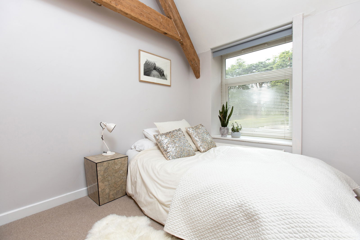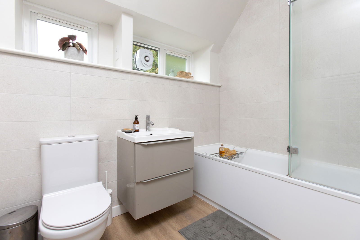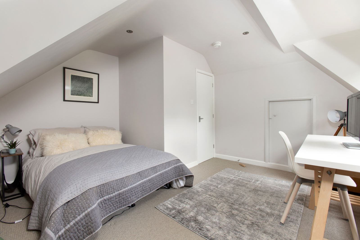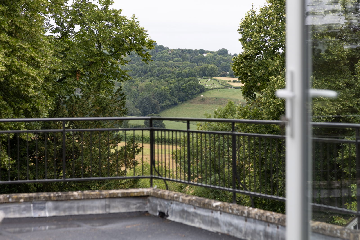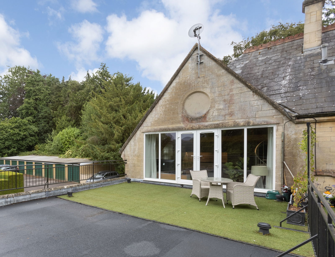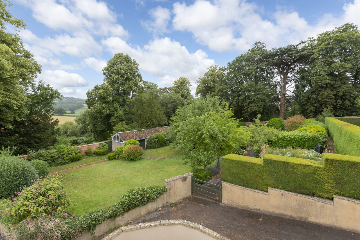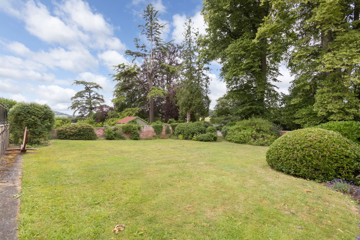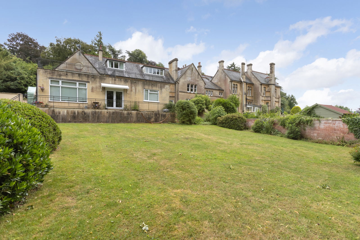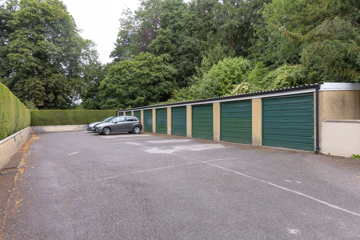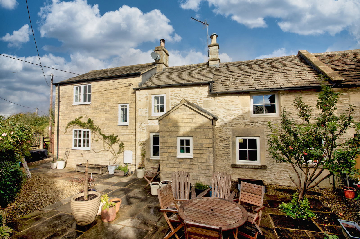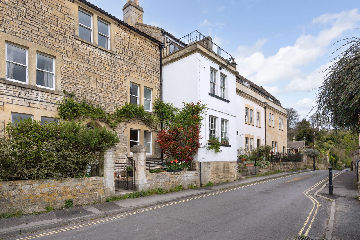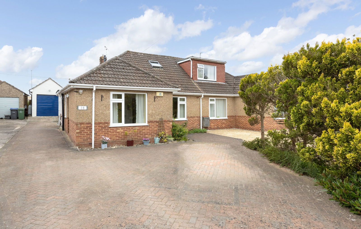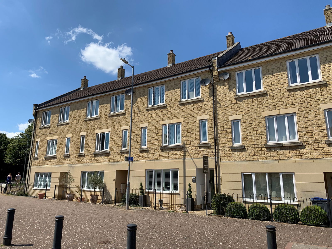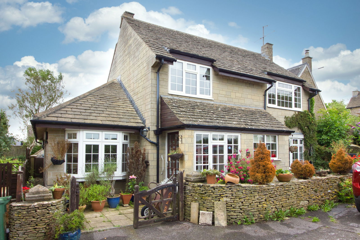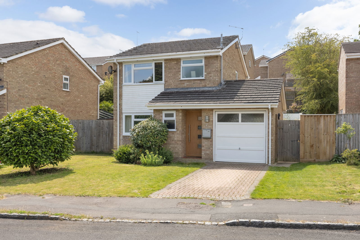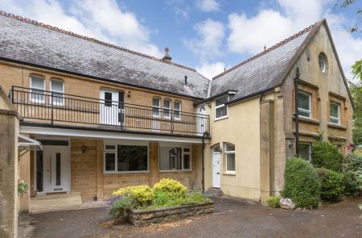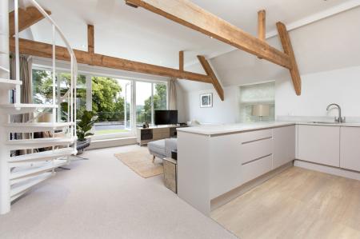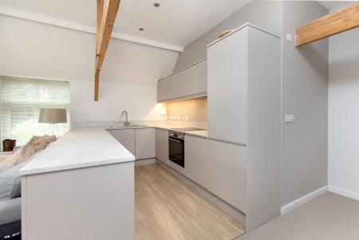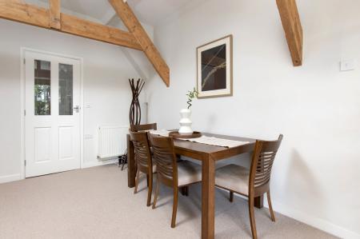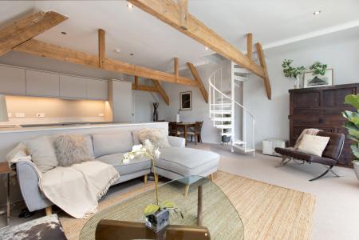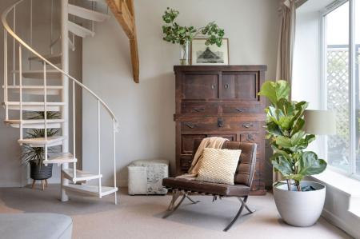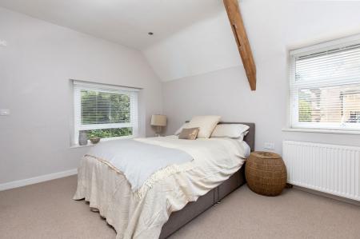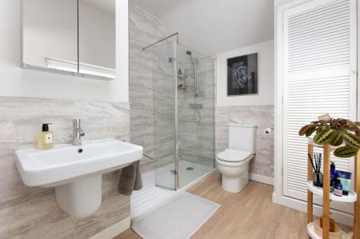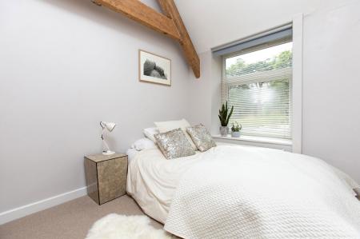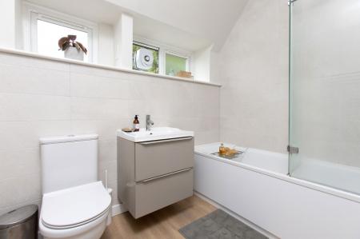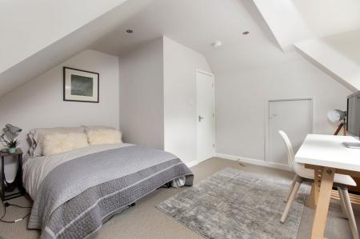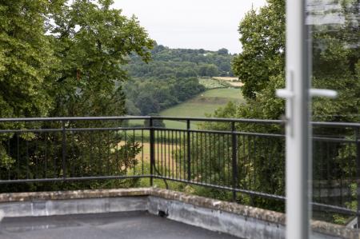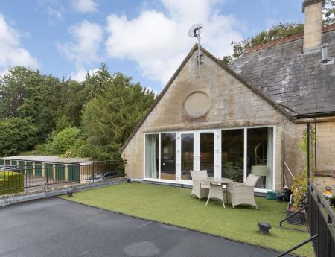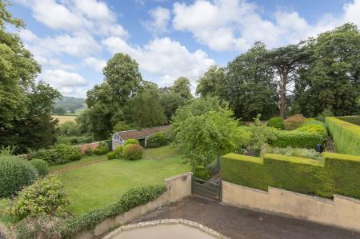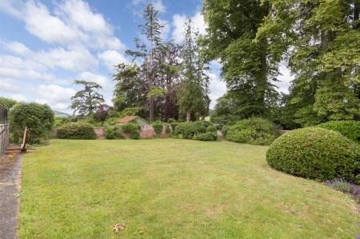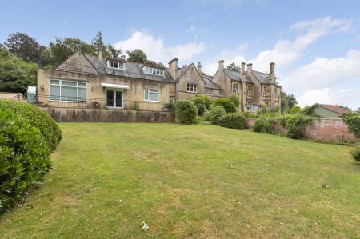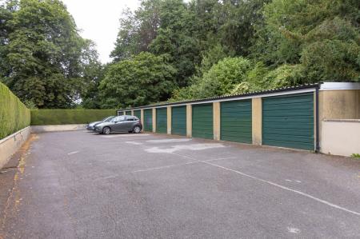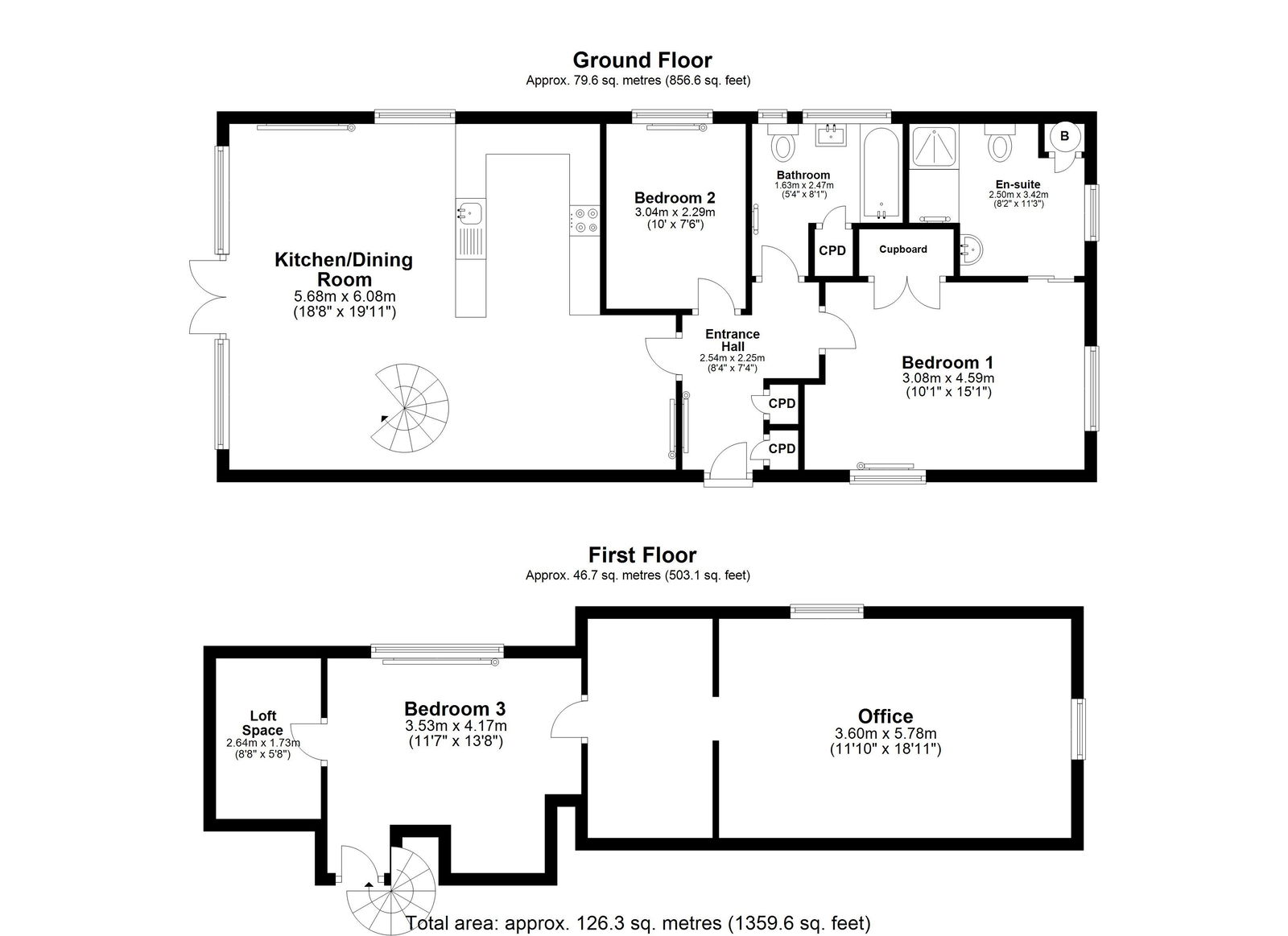- Sizeable master bedroom with en-suite shower room
- Private terrace
- Communal garden
- Characterful features
- Finished to a high standard thoughout
- Three bedroom Maisonette
- Single garage
- NO ONWARD CHAIN
3 Bedroom Maisonette for sale in Corsham
A deceptively spacious, three-bedroom, first floor maisonette, occupying a quiet and leafy position overlooking the Bybrook Valley and offering in excess of 1,359 sq ft of internal accommodation available with no onward chain.
Accessed via its own private entrance, Flat 6 Crossways House is nestled in a semi-rural position with use of communal gardens, its own private terrace and a single garage. As you enter the property you are greeted by an entrance hall, complete with plenty of built in storage cupboards, which in turn gives access to the first-floor accommodation. The heart of this maisonette is the kitchen / diner / sitting room is located at the rear of the property with elevated and far-reaching views over nearby countryside. This open plan space comprises of a fully fitted kitchen with built in wall and base units and a host of built in appliances, as well as a useful peninsula aiding separation from the living space. Measuring 18’8” x 19’11”, there is also space for a large dining table whilst dual aspect windows allow for plenty of natural light, as well sunset views, and period charm and character remains courtesy of wooden beams and a cast iron spiral staircase to the second floor. Double doors from the living room lead out to the North-West facing roof terrace which offers a generous, low maintenance area to enjoy all year round. Moving through the property, on the first floor there are two bedrooms, including the master and bedroom two. The dual aspect master bedroom offers ample space for a king size bed and benefits from built in wardrobes for storage. There is also modern ensuite comprising of a white suite with walk in shower. Bedroom two measures 10’ x 7’6” also with space for a double bed and would also make an ideal, dressing room / office, if required. To complete the first floor is the family bathroom also fitted with a modern suite and bath with over head shower and space for the washing machine.
Ascending the spiral staircase from the living space to second floor leads to a generous third bedroom measuring 11’7” x 13’8”. Positioned in the eaves and with partial restricted head height, a Dorma window and built in storage / loft access has been implemented to make the most of the space available to create a truly spacious and useable room. There is a further loft room on this level, currently used as a study but could also be utilised as sewing room / playroom.
Externally, Crossways House offers owners the use of communal gardens which are maintained as part of the service charge, whilst Flat 6 also has its own private terrace accessed from the living space. Parking is available for guests whilst private parking is available in front of the single garage (located in a block).
The village of Box is home to a popular junior school as well as St. Thomas's church, several recreational grounds and playing fields, family-friendly local pubs, and a variety of restaurants and cafes to frequent. Further local amenities include a small supermarket, village hall, children’s nursery, youth club, a post office and well-stocked village store, along with a doctors surgery and pharmacy, and bowling green, all within easy walking distance. There is an array of beautiful country and woodland walks and bicycle routes on the doorstep on this property, with the Georgian City of Bath just five or so miles to the West, providing year-round entertainment, excellent shopping, art galleries, and theatre. The city's mainline railway station links to London Paddington with a journey time of approximately 80 minutes. Bristol International airport is also less than a 25 mile drive away, meaning that this property remains very well connected. There is also currently a very handy bus service that connects to Bath and Devizes with various stops in between, as well as a direct bus to Chippenham with its mainline link to Cardiff, Bristol and London Paddington. The National Express to London Victoria also stops within easy walking distance making a day trip to London from your doorstep accessible.
Tenure: Leasehold (949 Years Remaining)
Ground Rent: £10 per annum / Service Charge: £900 per annum / Sinking Fund Charge: £300 per annum
Council Tax Band: E
EPC Rating: E (46) // Potential: C (76)
Services: Gas fired central heating. Mains water supply . Mains drainage. Mains electricity. Double glazing throughout.
Important information
This is a Leasehold Property
This Council Tax band for this property is: D
Property Ref: 463_474995
Similar Properties
Linleys, Corsham, Wiltshire, SN13
3 Bedroom End of Terrace House | Guide Price £375,000
NO ONWARD CHAIN - Built with natural stone and boasting a stunning interior, this wonderful three-bedroom home dates fro...
Newtown, Bradford on Avon, Wiltshire, BA15
2 Bedroom Maisonette | Guide Price £375,000
A rare find on the market, this two double bedroom period maisonette offers almost 1,000 square feet of well-appointed a...
Burleaze, Chippenham, Wiltshire, SN15
3 Bedroom Semi-Detached Bungalow | Guide Price £375,000
An extended chalet-style bungalow showcasing highly versatile accommodation, positioned within an exclusive and peaceful...
Hatton Way, Corsham, Wiltshire, SN13
4 Bedroom Townhouse | £390,000
Unexpectedly back on the market! A welcoming modern townhouse with three private parking spaces and a smartly re-designe...
Chapel Knapp, Gastard, Corsham, SN13 9PS
4 Bedroom Detached House | Guide Price £400,000
NO ONWARD CHAIN – Located in the popular village of Gastard and ready for its next owner to add their own stamp and valu...
Brakspear Drive, Corsham, SN13
3 Bedroom Detached House | £400,000
An ideal family home with approved planning to add further space via a two-storey extension, situated along a highly sou...
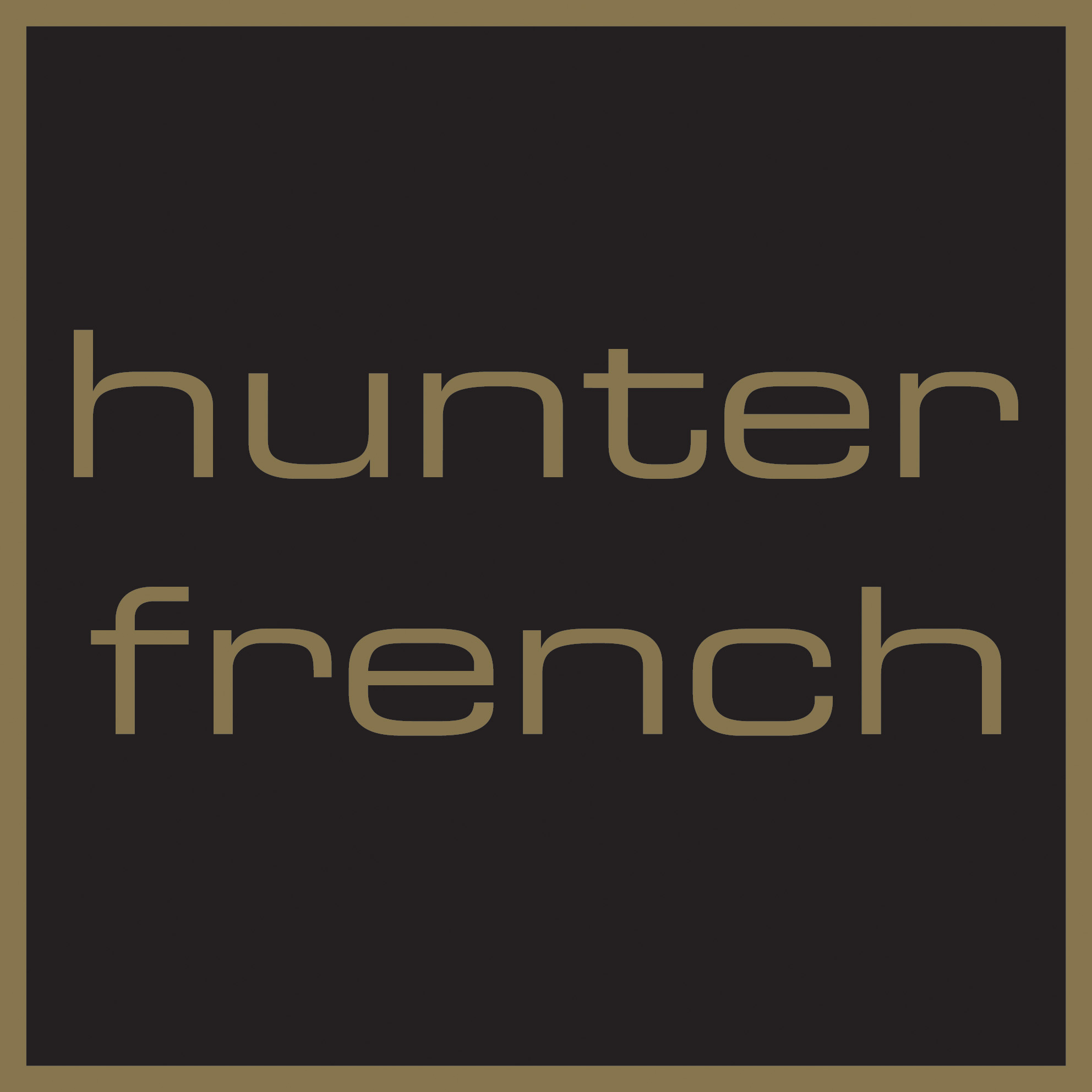
Hunter French (Corsham)
3 High Street, Corsham, Wiltshire, SN13 0ES
How much is your home worth?
Use our short form to request a valuation of your property.
Request a Valuation
