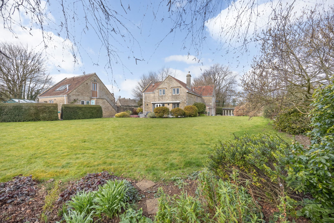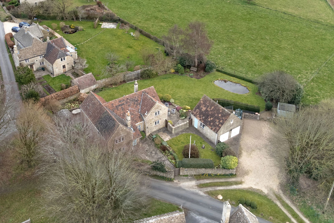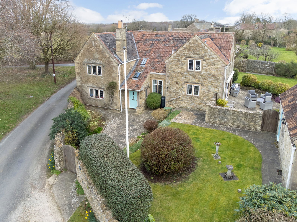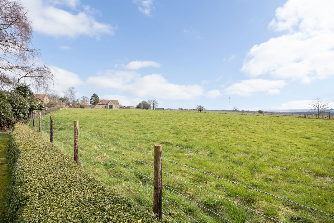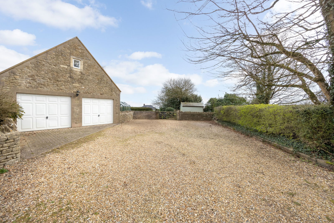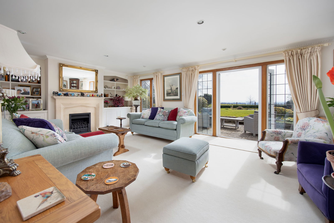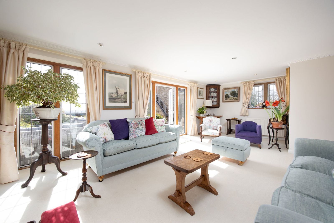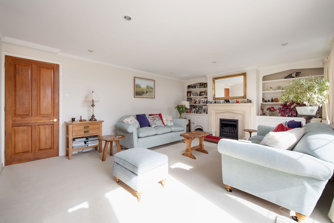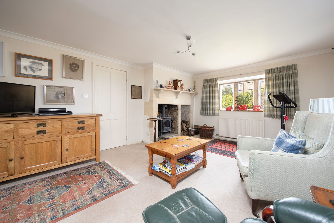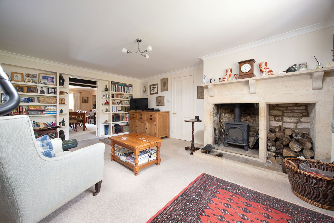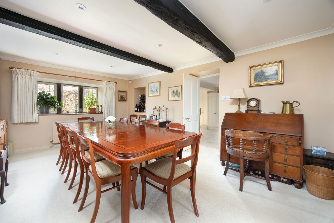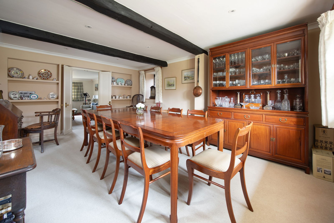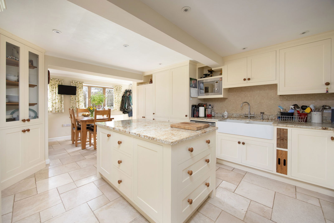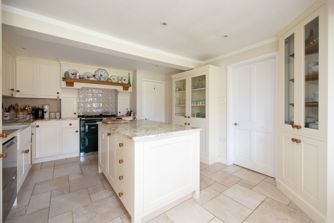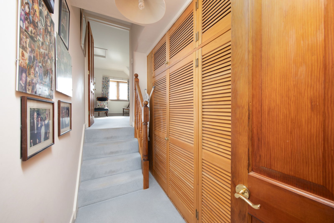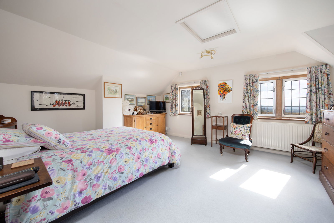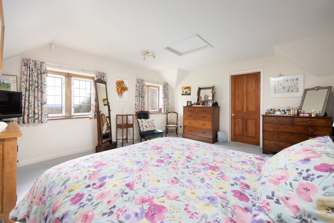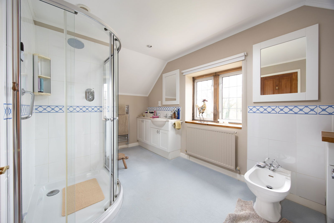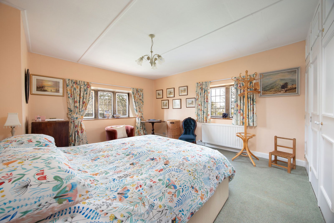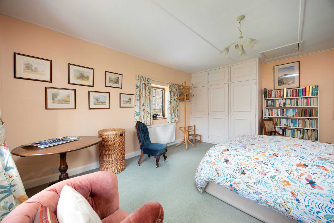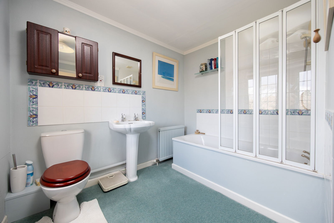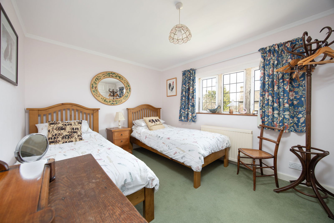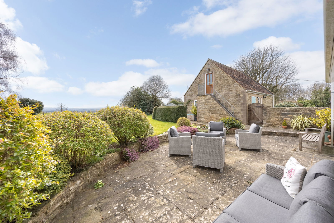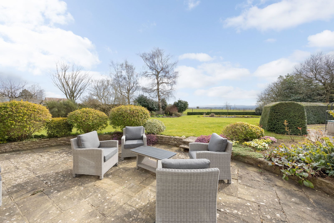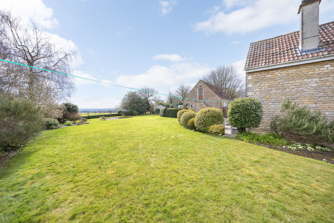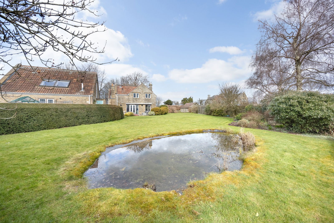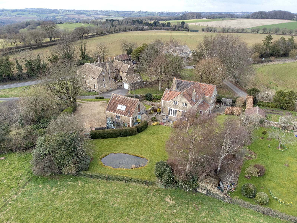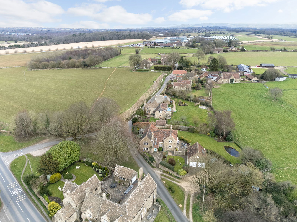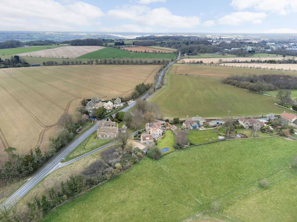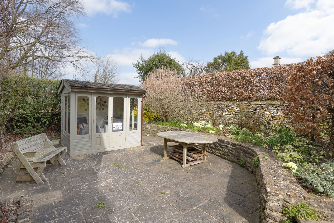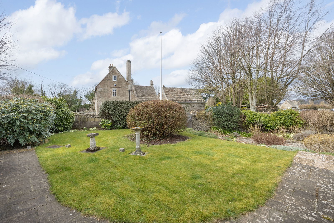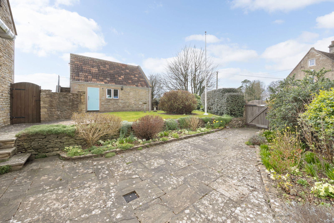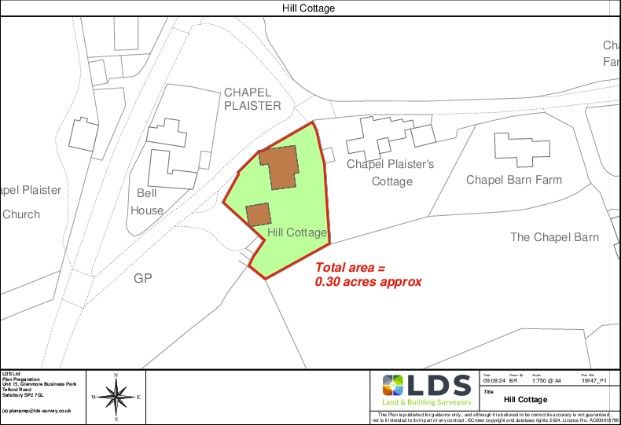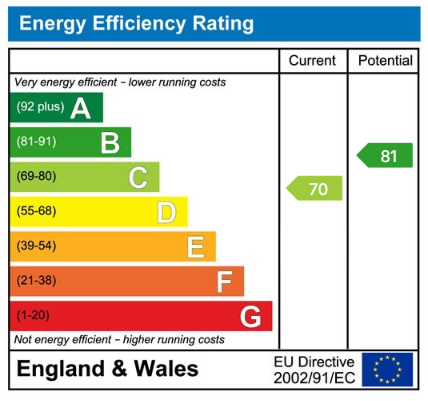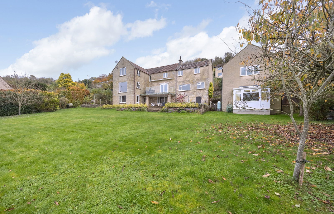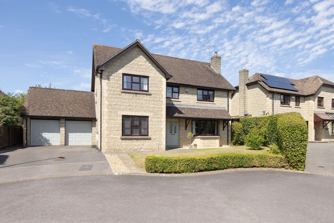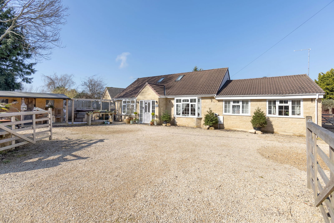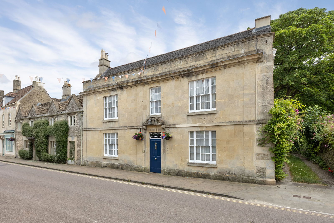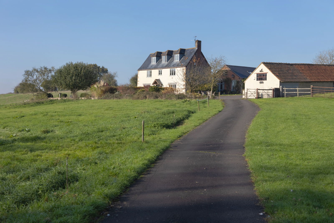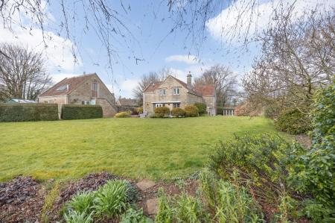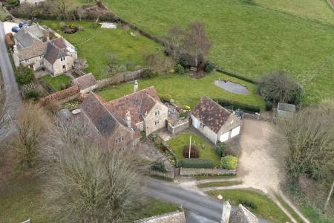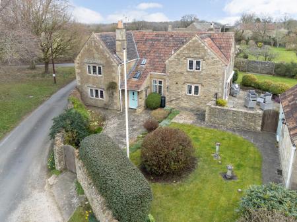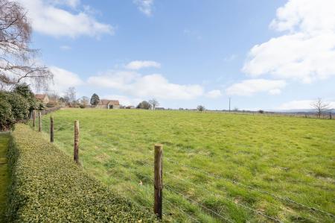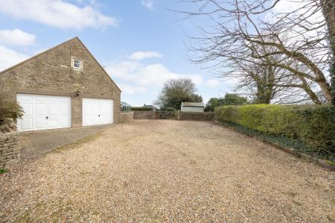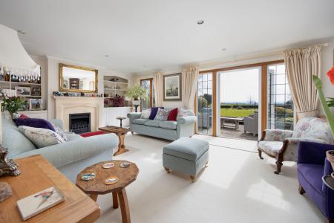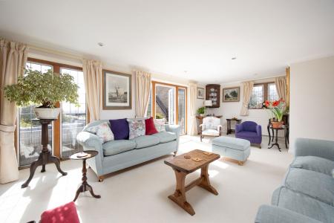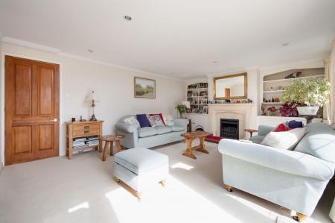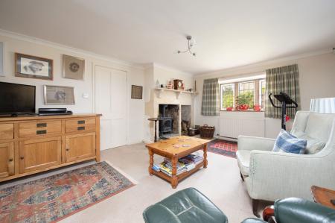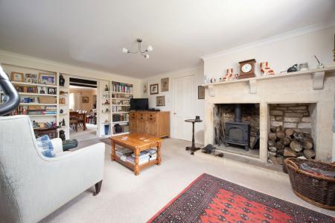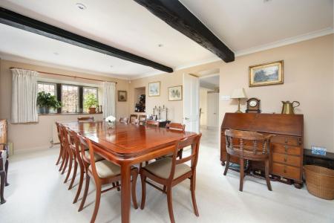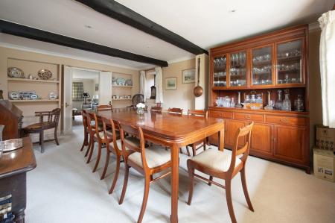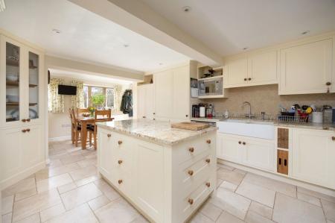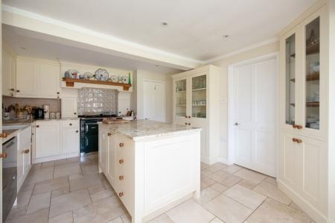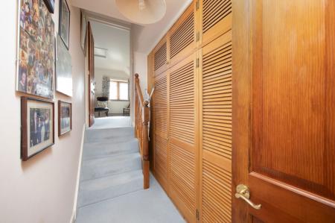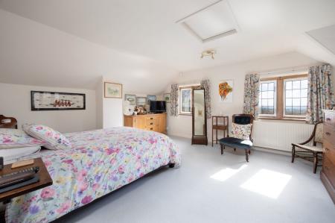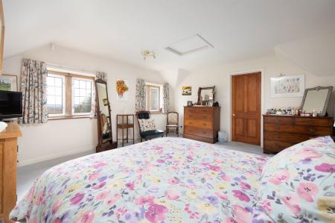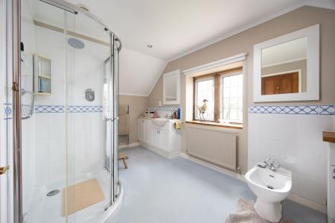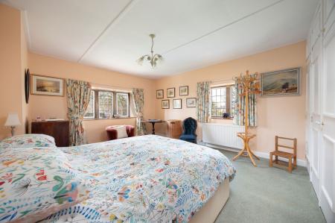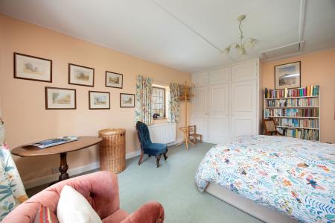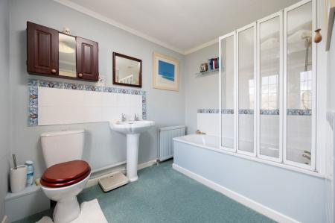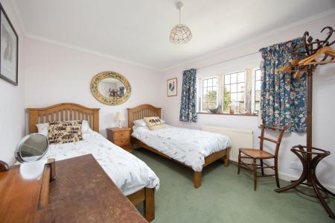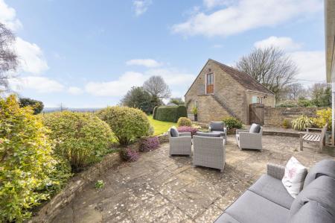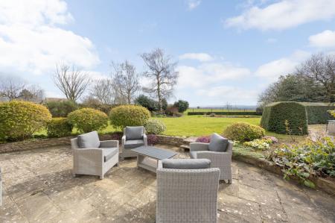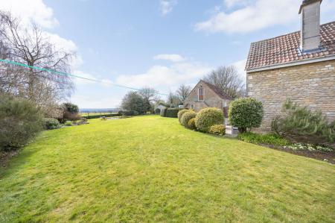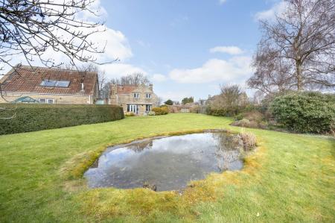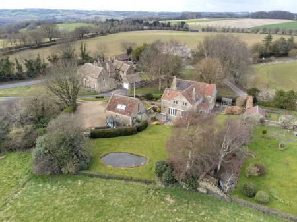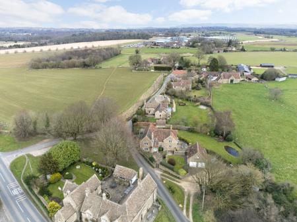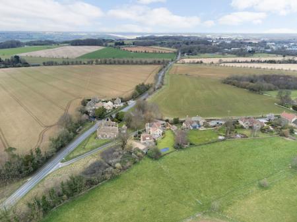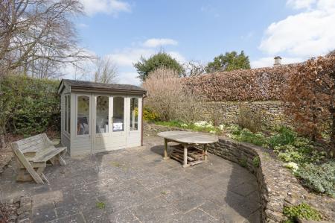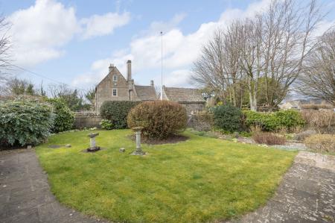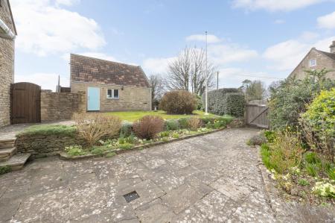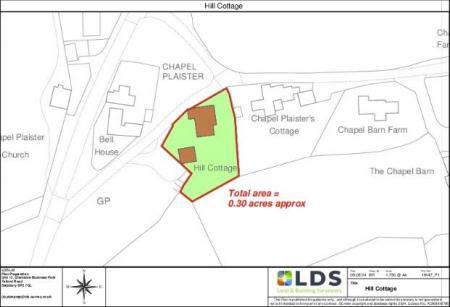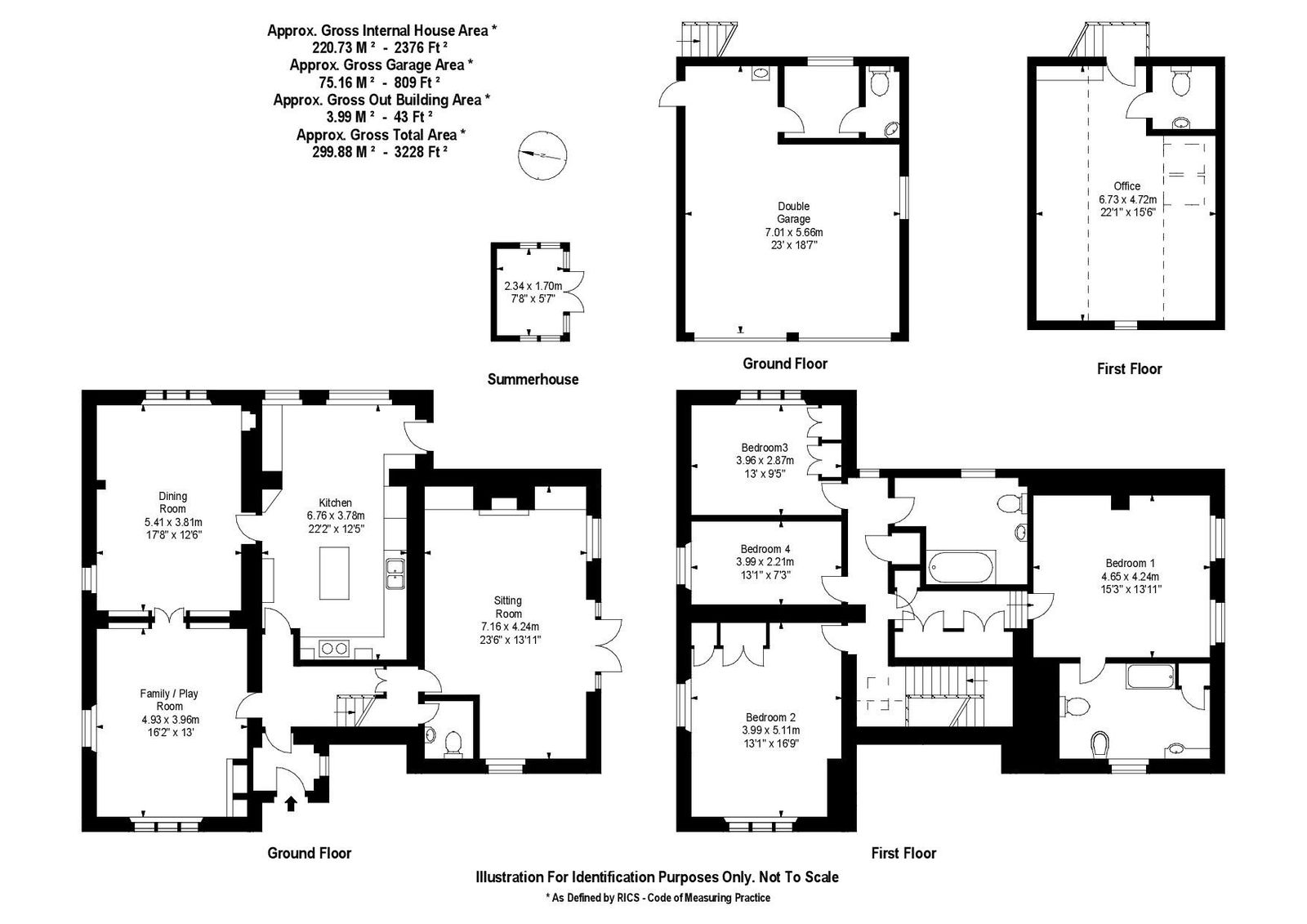- Charming non-listed detached house set within one third of an acre
- Delightful mature and private lawned gardens with summerhouse and an array of inviting seating areas
- Glorious countryside views
- Convenient village position close to Box, Corsham, Bradford on Avon, and Bath
- Ample driveway parking plus a detached double garage with amenities and useful studio / home office above
- Large main bedroom with dressing area and sizeable en suite
- Three further double bedrooms served by family bathroom
- Sleek and well-equipped kitchen / breakfast room with marble worktops and doors to garden
- 23' Sitting room with working fireplace and doors to garden plus a well-proportioned separate dining room
- Useful third reception room which serves perfectly as a family room / playroom / Study
4 Bedroom Detached House for sale in Corsham
Enjoying wonderful countryside views, this charming, non-listed detached period home sits within a beautifully maintained one-third-acre plot, offering a optimum combination of character, space, and versatility. Located in a highly convenient Hamlet position near Box, Corsham, Bradford on Avon, and Bath, the property provides excellent connectivity while retaining a feeling of privacy. With four generously sized double bedrooms, three inviting reception rooms, and a high-quality kitchen/breakfast room, this home is perfectly suited to modern family living.
The property has a delightful, mature garden which is a true highlight, offering a wonderful balance of open space for the whole family to enjoy. The beautifully maintained lawn is ideal for families and pets, with large portions basking in sunlight throughout the day, while mature trees provide welcome shade in key areas. Carefully designed planting beds filled with vibrant flowers and small shrubs create an ever-changing backdrop of seasonal colour, enhancing the garden’s natural beauty. A summerhouse provides a peaceful retreat, and a selection of thoughtfully positioned seating areas offers the perfect spots for relaxation or outdoor dining. The large patio area, ideal for entertaining guests, enjoys uninterrupted views over the surrounding countryside, making it an idyllic space for alfresco meals or evening drinks as the sun sets.
Stepping inside, the home exudes warmth and charm, with generously proportioned rooms that often offer good amounts of natural light through the day. The welcoming sitting room measures over twenty-three feet in length and serves as the heart of the home, featuring wooden parquet flooring (beneath the carpet), as well as a working fireplace that creates a cozy ambiance on cooler evenings. French doors open onto the garden, seamlessly connecting indoor and outdoor spaces and allowing for effortless entertaining. The well-proportioned dining room provides an elegant setting for family meals and social gatherings, while a highly useful third reception room offers great versatility, making it ideal as a family room, playroom, or study.
The kitchen/breakfast room is a standout feature, blending style and practicality with a striking working AGA and an expansive kitchen island as the centrepieces. This bright and sociable space is fitted with bespoke cabinetry, high-quality integrated appliances, and stunning marble worktops. Ample storage ensures a clutter-free environment, while doors leading directly to the garden invite fresh air and natural light, creating a seamless flow for relaxed breakfasts or summer dining. The real stone flooring adds a sense of timeless elegance, making this space both practical and inviting.
Upstairs, the principal bedroom is an inviting and sizeable space in which to withdraw, complete with a dedicated dressing area featuring fitted wardrobes and drawers, ensuring ample storage. The en suite shower room is beautifully appointed, boasting a large, fully tiled shower enclosure, heated towel rail, sink, and W.C. The three additional double bedrooms are all well-proportioned, offering comfortable accommodation for family members or guests. These bedrooms are served by a spacious and stylish family bathroom, tiled throughout and equipped with a high-quality suite, including a full length bathtub, sink, and W.C.
A sweeping driveway leads to ample parking for multiple vehicles, with a detached double garage providing further storage and convenience. The garage is fully equipped with lighting, power, water, and a useful W.C. Above, a highly versatile studio/office space enjoys abundant natural light through a roof window and benefits from its own kitchenette area, W.C, and sink. This self-contained space is ideal for a home office, guest accommodation, or creative studio. With its independent access and facilities, it also presents an exciting opportunity for conversion into a fully self-contained annexe, subject to the necessary consents—potentially perfect for multi-generational living, an Airbnb rental, or a dedicated workspace.
Chapel Plaister is a hamlet situated between the highly desirable village of Box, and the picturesque market town of Corsham, both offer a great range of day to day amenities. The highly popular 'Forage' Cafe at Wadswick (and Wadswick Country Store) are within walking distance, along with plenty of other services including a doctors pharmacy, post office, school, convenience store, pubs and 'Bengal Bear' Indian restaurant. A range of delightful country walks await on the doorstep of this home, with wider sports facilities available in the nearby towns of Bradford on Avon, Box, & Corsham. The UNESCO World Heritage city of Bath is also within easy reach, boasting world-class shopping, dining, and cultural attractions, as well as excellent transport links, including direct train services to London. The well-connected town of Chippenham is also at hand, with convenient and direct rail links to London Paddington amongst a plethora of other destinations to explore. Popular nurseries 'Snapdragons' and 'Daisychains' in the neighbouring villages of Atworth and Whitley also help with day to day life.
Additional Information:
Council Tax Band: E
Tenure: Non-Listed Freehold House
EPC Rating: C (70) // Potential: B (81)
Services: Mains gas supply with radiator central heating. Double glazed windows throughout. Private septic tank drainage. Mains electricity supply. Mains water supply.
Important Information
- This is a Freehold property.
- This Council Tax band for this property is: G
Property Ref: 463_1068594
Similar Properties
Lower Kingsdown Road, Kingsdown, Corsham, Wiltshire, SN13 8BG
6 Bedroom Detached House | Guide Price £1,000,000
A welcoming detached family home offering approximately 2500 square feet of versatile, characterful, and well-proportion...
Beales Barton, Holt, Wiltshire, BA14 6QG
4 Bedroom Detached House | Guide Price £850,000
A handsome detached house offering almost 2500 square feet of well-proportioned and low-maintenance accommodation over t...
Park Lane, Corsham, Wiltshire, SN13
5 Bedroom Detached House | Offers Over £800,000
A deceptively large and recently renovated five-bedroom detached house with adjoining two-bedroom annex and detached one...
High Street, Corsham, Wiltshire, SN13
4 Bedroom End of Terrace House | Offers Over £1,150,000
A handsome double-fronted house occupying a glorious central position at the end of a terrace along the Corsham High Str...
Ashley, Box, Corsham, Wiltshire, SN13 8AP
4 Bedroom Detached House | Guide Price £1,250,000
A wonderful period property blending easy modern conveniences with the character of centuries ago, all encapsulated with...
Semington, Trowbridge, BA14 6LH
5 Bedroom Detached House | Guide Price £1,250,000
NO ONWARD CHAIN - Rare to the market and set in a quiet position next to the Kennet and Avon canal on a plot in excess o...

Hunter French (Corsham)
3 High Street, Corsham, Wiltshire, SN13 0ES
How much is your home worth?
Use our short form to request a valuation of your property.
Request a Valuation
