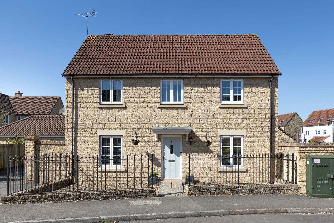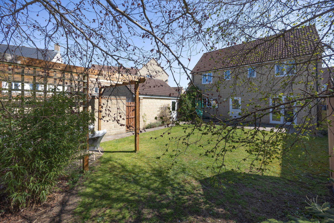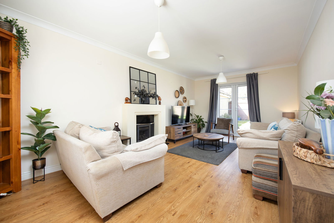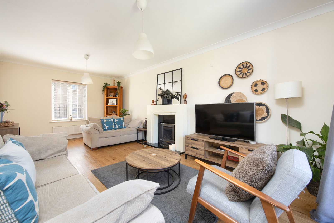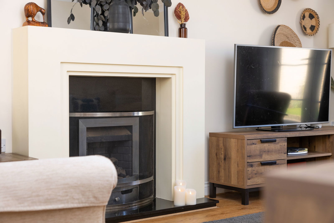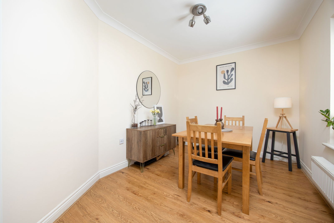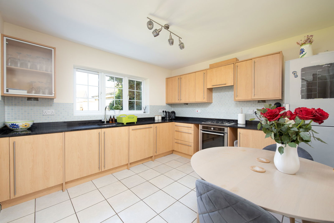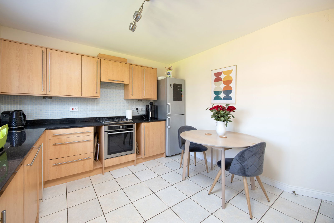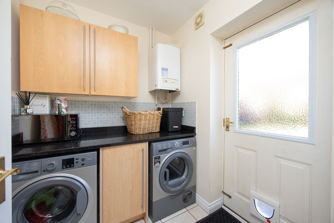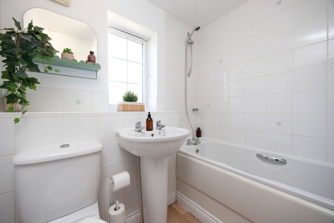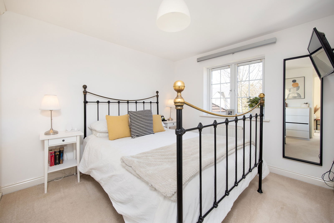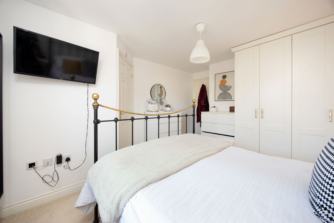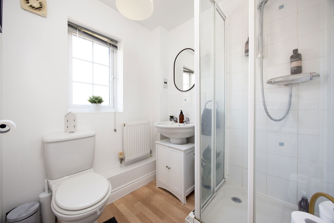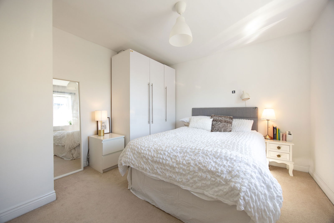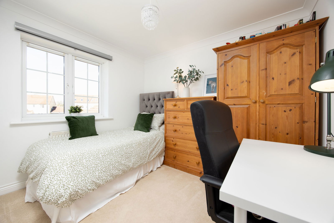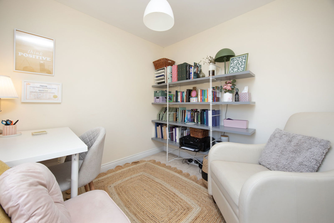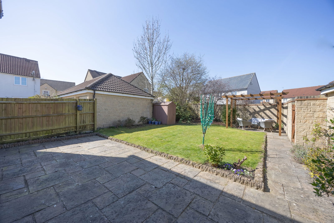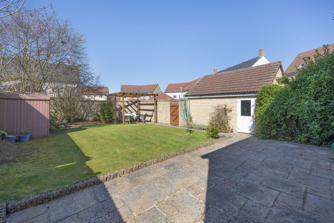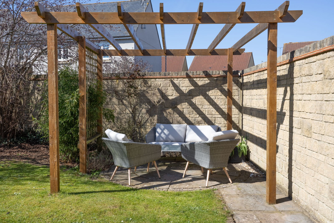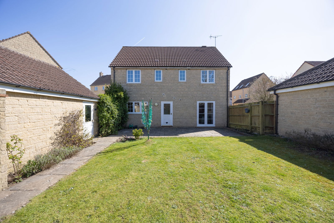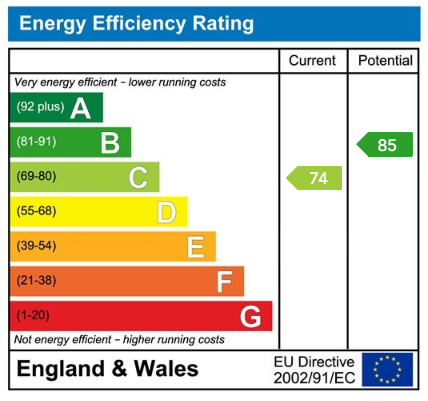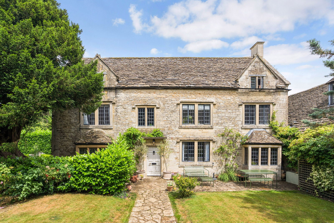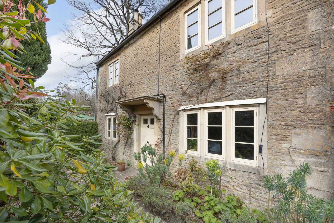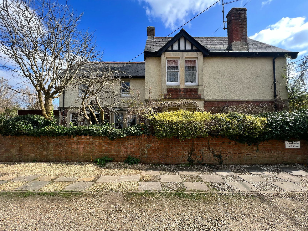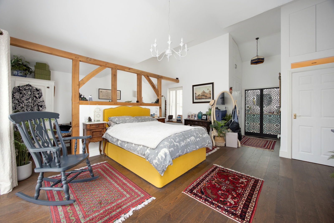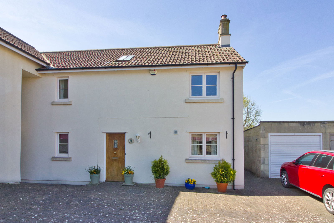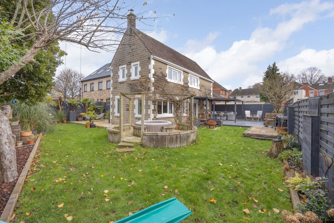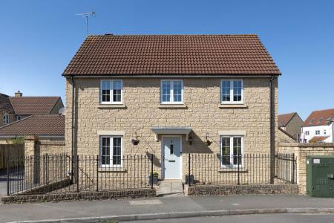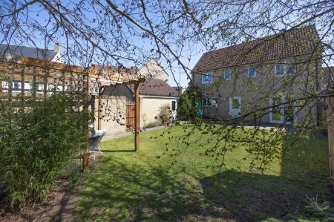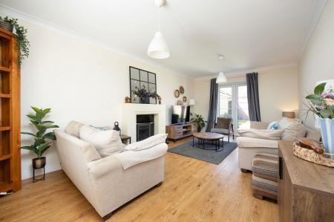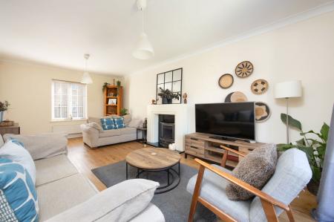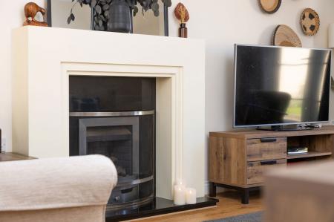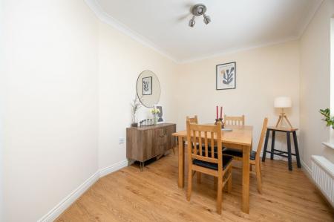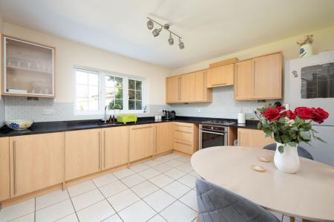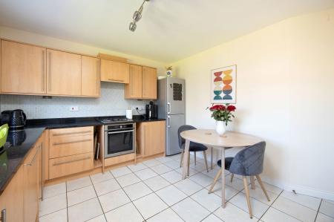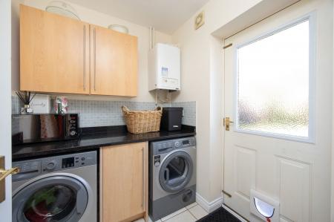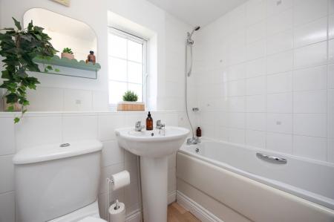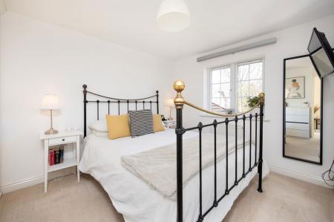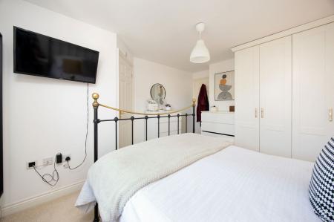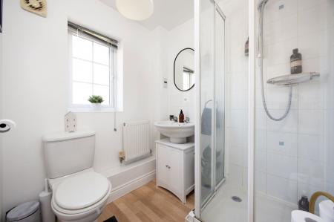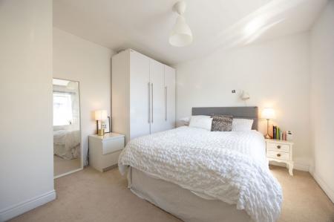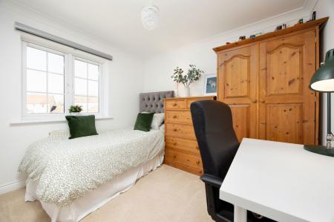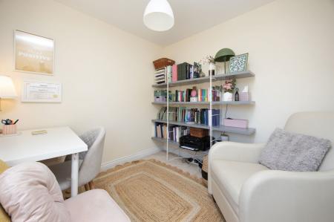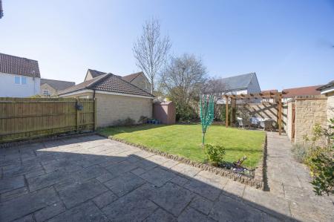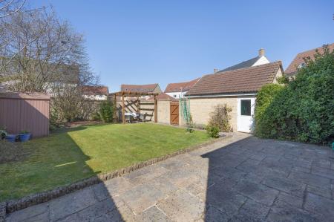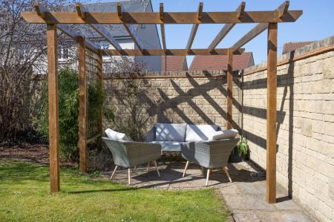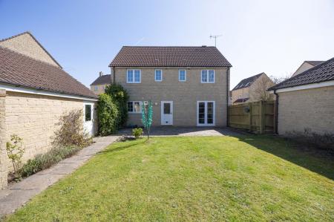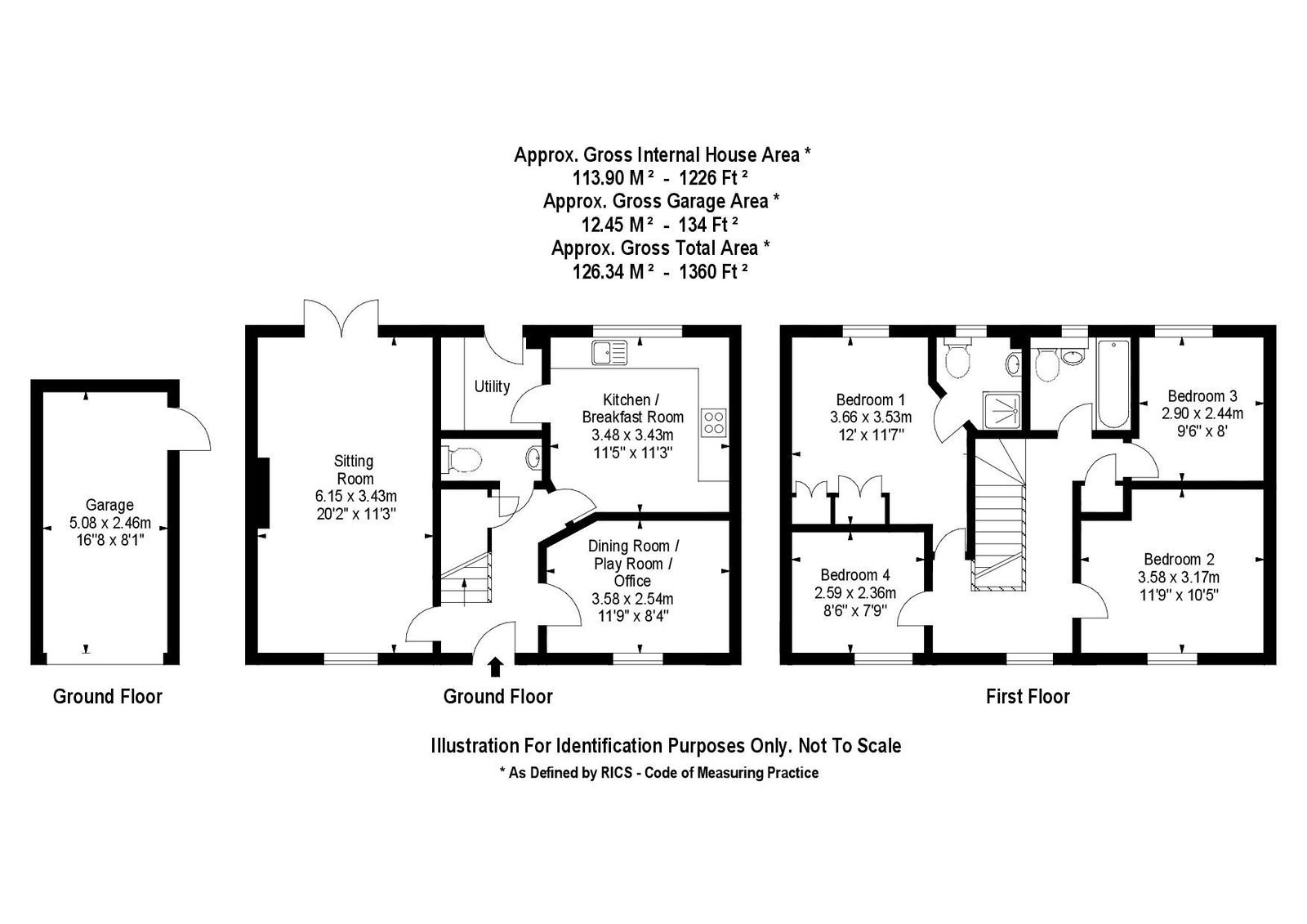- Handsome double-fronted detached house offering four bedrooms
- Main bedroom with en suite shower room plus fitted wardrobes
- Charming galleried landing with study space leading to the remaining bedrooms and family bathroom
- Downstairs cloakroom / W.C plus a separate utility room
- Open-plan kitchen / dining room with view of the rear garden
- Spacious 20' dual-aspect sitting room with doors to garden and gas fireplace
- Useful separate dining room which also serves perfectly as a home office or play room
- Generous level rear garden with two patio spaces and plenty of afternoon sun
- Single garage plus private parking space in front
- Well-presented low-maintenance home situated along a peaceful and sought-after street
4 Bedroom Detached House for sale in Corsham
This notably light and beautifully presented double-fronted detached house offers bright and versatile accommodation across two floors. Built in 2004, the property enjoys a particularly peaceful and nicely maturing position within a sought-after modern development, ideally placed for easy access to local transport links, outdoor green areas, highly regarded schools, and the excellent array of independent shops, cafes, and amenities found on nearby Corsham High Street.
The four bedroom house offers approximately 1,250 square feet of internal space, beginning with a welcoming entrance hall that sets the tone for the rest of the home, offering useful understairs storage and a convenient cloakroom with W.C to support busy families. Leading from the hall is a generous, dual-aspect sitting room extending to some twenty feet in length. This room is filled with natural light throughout the day owing, enhanced by its windows and French doors which open onto the rear patio. A working gas fireplace provides a cosy focal point, making this an inviting space in all seasons.
To the front of the house on the other side of the entrance hallway is a separate, spacious dining room, which can equally serve well as a playroom for children or as an ideal home office, depending on the needs of the new owners. The open-plan kitchen / breakfast room spans across the rear of the house, conveniently overlooking the garden and offering a comfortable space for day-to-day living. Fitted with a range of appliances inclusive of a fan assist electric oven beneath a four ring gas hob and extractor unit, there is ample storage available in addition to a fitted dishwasher and fridge / freezer. This well-appointed social hub flows through to a handy separate utility room which houses additional cupboard space, as well as a sink, and space for both a washing machine and tumble dryer to tidily keep the bulkier items away from the hosting space. A door from the utility room flows directly to the garden, making this a particularly practical and family-friendly area of the house.
On the first floor, the property continues to impress with a charming galleried landing that provides further storage space and/or space for a desk or reading nook. The main bedroom is well proportioned, featuring fitted wardrobes and an en suite shower room complete with a fully tiled shower enclosure, vanity unit, W.C., and heated towel rail. Three additional bedrooms offer flexibility for family living or visiting guests, all served by a stylish family bathroom which includes a full-length bath with shower over, in addition to the heated towel rail, the sink, and W.C.
Outside, the rear garden is a true highlight of the property. Fully enclosed and level, it offers a surprisingly generous and family-friendly space with ample lawn on offer in addition to a pair of well-positioned patio areas – one directly accessible from the sitting room and utility room to create a lovely flow in the summer, whilst the other is tucked toward the back of the garden under a wooden frame pergola, ideal for creating a lovely private feeling for evening gatherings. A couple of attractive, maturing trees help to provide shade and privacy, as this garden enjoys excellent sunlight throughout the majority of the day, with especially lovely west-facing afternoon and evening light. Secure side access via the tall wooden gate leads conveniently to a single garage and sizeable parking space in front, located to the right-hand side of the rear boundary wall as viewed from the house. The garage benefits from light and power, with a manual up-and-over door, with plenty of unrestricted parking available on the street close by to comfortably cater for guests and family when hosting.
Located less than a mile from the charming High Street of Corsham, with its abundance of independent shops and quality services, this property is perfect for those seeking a peaceful retreat with the convenience of town life. Corsham's High Street offers a local butcher, florist, popular pubs, cafes, an optician, post office, and a variety of restaurants. Excellent primary and secondary schooling options are nearby, including Snapdragons nursery, Corsham Primary, The Corsham School, and the renowned Stonar School. Public transport links provide easy access to Bath for those preferring city schooling. The glorious Cotswold countryside, open playing fields, sports clubs, and a nearby swimming pool offer plenty of recreational opportunities. The M4 corridor provides convenient commuting options to London, Bath, Bristol, Cardiff, and more. Nearby towns of Chippenham, Melksham, and Bradford on Avon offer train services, including a direct fast train to London. The Georgian city of Bath is approximately 9 miles away, offering a wealth of amenities, theatre, cinema, and spa. This particular house is situated close to local play areas and open fields in which to walk and explore with the family.
Additional Information:
Tenure: Freehold House
Council Tax Band: E
EPC Rating: C (74) // Potential: B (85)
Services: Mains gas-fired radiator central heating. Mains water supply. Mains drainage supply. Mains electricity supply. Double glazing throughout.
Important Information
- This is a Freehold property.
- This Council Tax band for this property is: E
Property Ref: 463_1090807
Similar Properties
Shurnhold, Melksham, Wiltshire, SN12 8DG
4 Bedroom Terraced House | Guide Price £500,000
Offered to the market with no onward chain, this beautifully presented semi-detached house exudes a wealth of period cha...
4 Bedroom Detached House | Guide Price £500,000
Located close to Corsham Town Centre and within easy reach of Chippenham and it’s commuter links to London by road and r...
Priory Street, Corsham, SN13 0AY
3 Bedroom Detached House | Guide Price £500,000
NO ONWARD CHAIN – Located in a desirable position on Priory Street and within a short level walk of Corsham High Street,...
Newleaze Park, Broughton Gifford, Wiltshire, SN12 8PJ
4 Bedroom Semi-Detached House | Guide Price £540,000
AVAILABLE WITH NO ONWARD CHAIN – Located in heart of Broughton Gifford within walking distance of The Common and excelle...
Gregory Close, Box, Corsham, SN13 8JN
3 Bedroom Semi-Detached House | Offers Over £550,000
Located in a private position in the centre of Box, this three-bedroom property would make a brilliant family home, firs...
Lowden, Chippenham, Wiltshire, SN15 2BE
4 Bedroom Detached House | Guide Price £550,000
A beautifully-appointed and well-proportioned detached house occupying a wonderful peaceful position along a private roa...

Hunter French (Corsham)
3 High Street, Corsham, Wiltshire, SN13 0ES
How much is your home worth?
Use our short form to request a valuation of your property.
Request a Valuation
