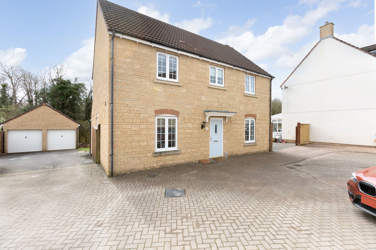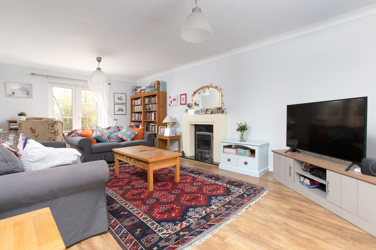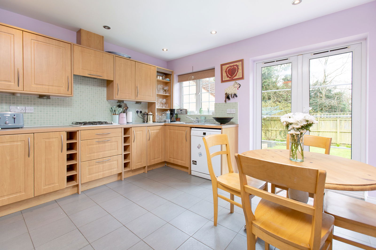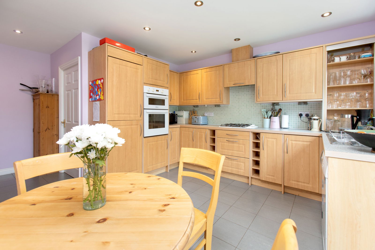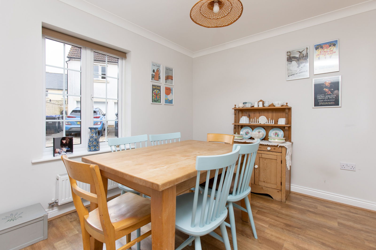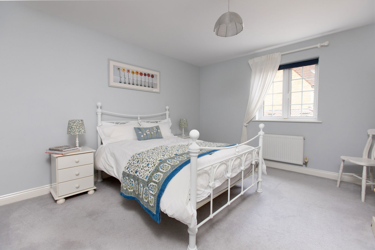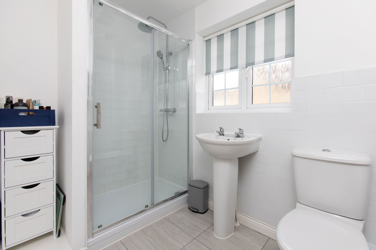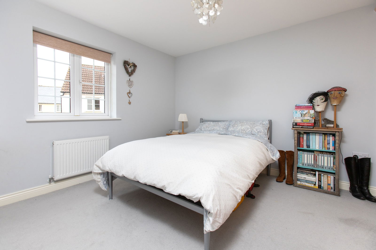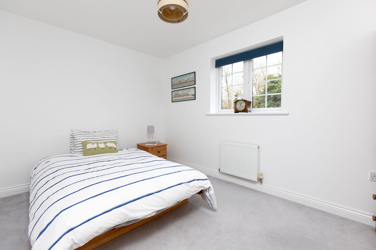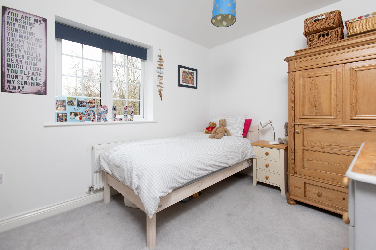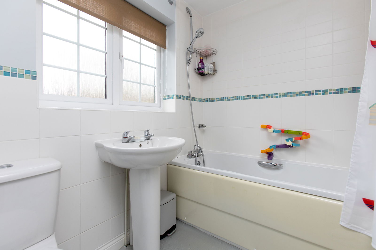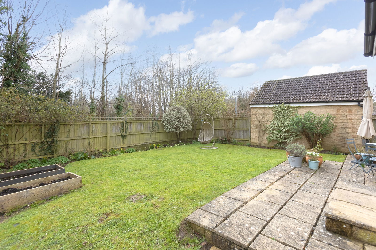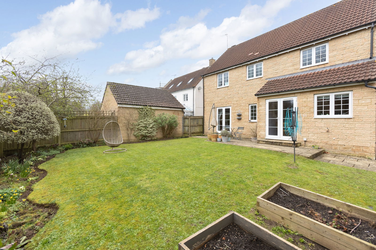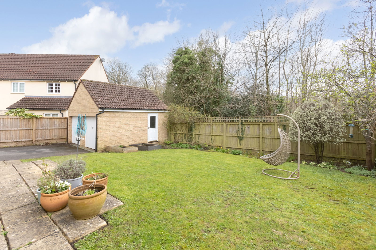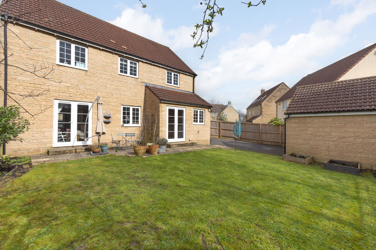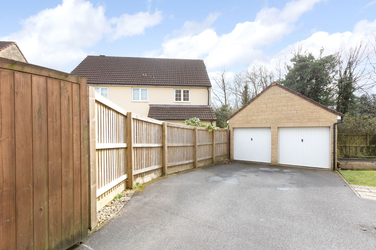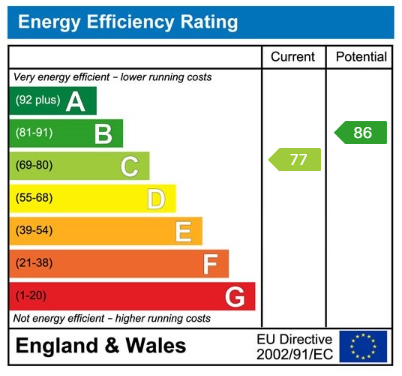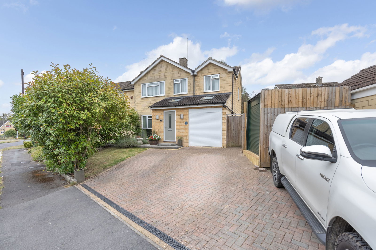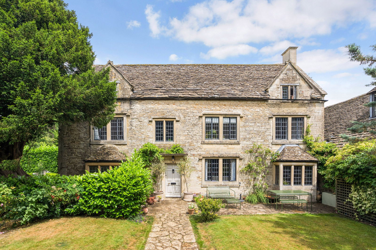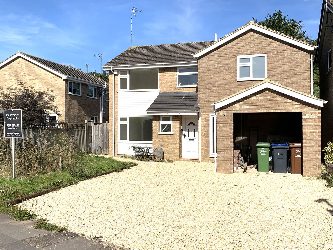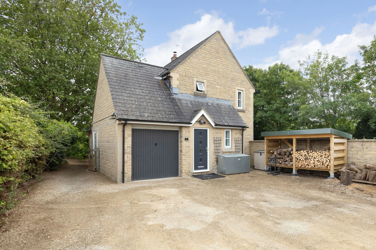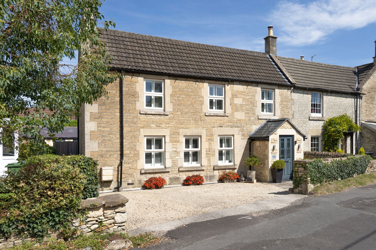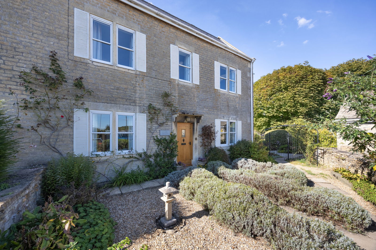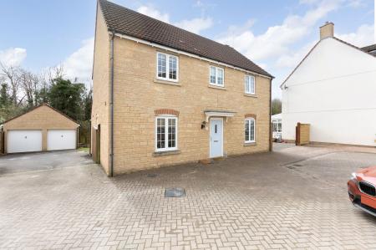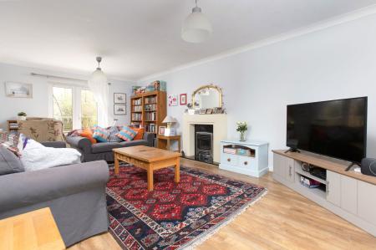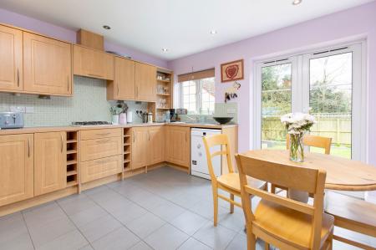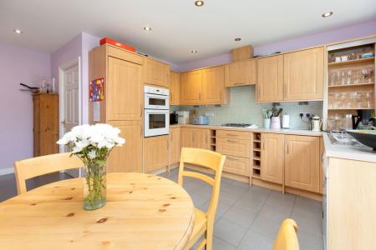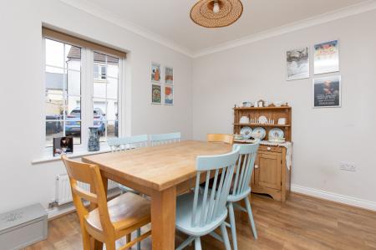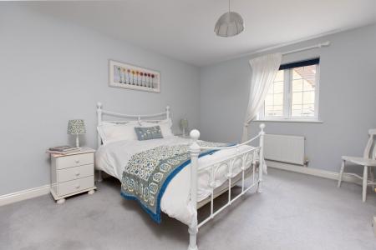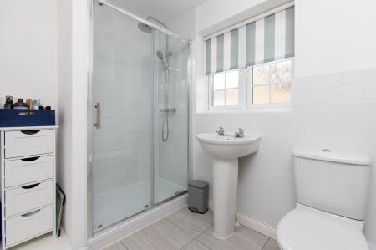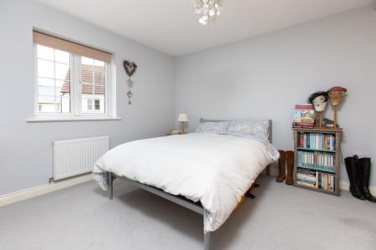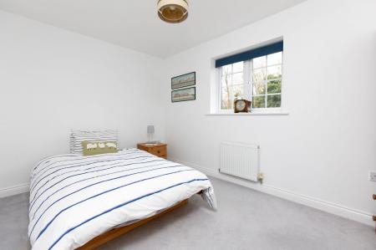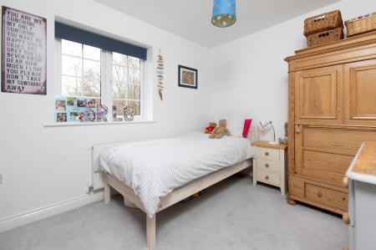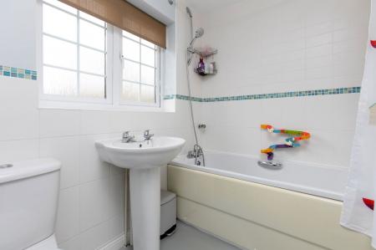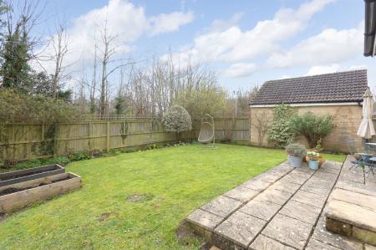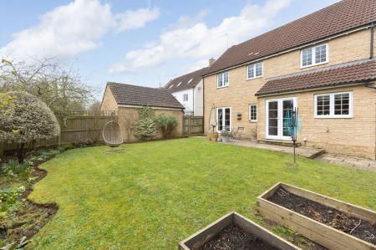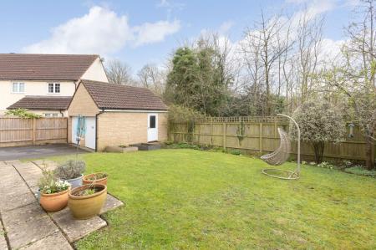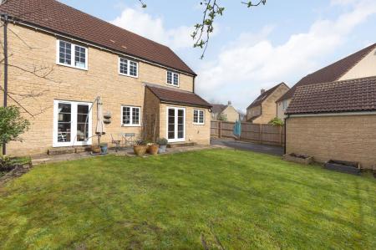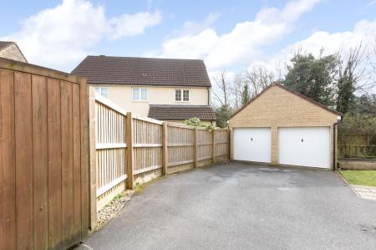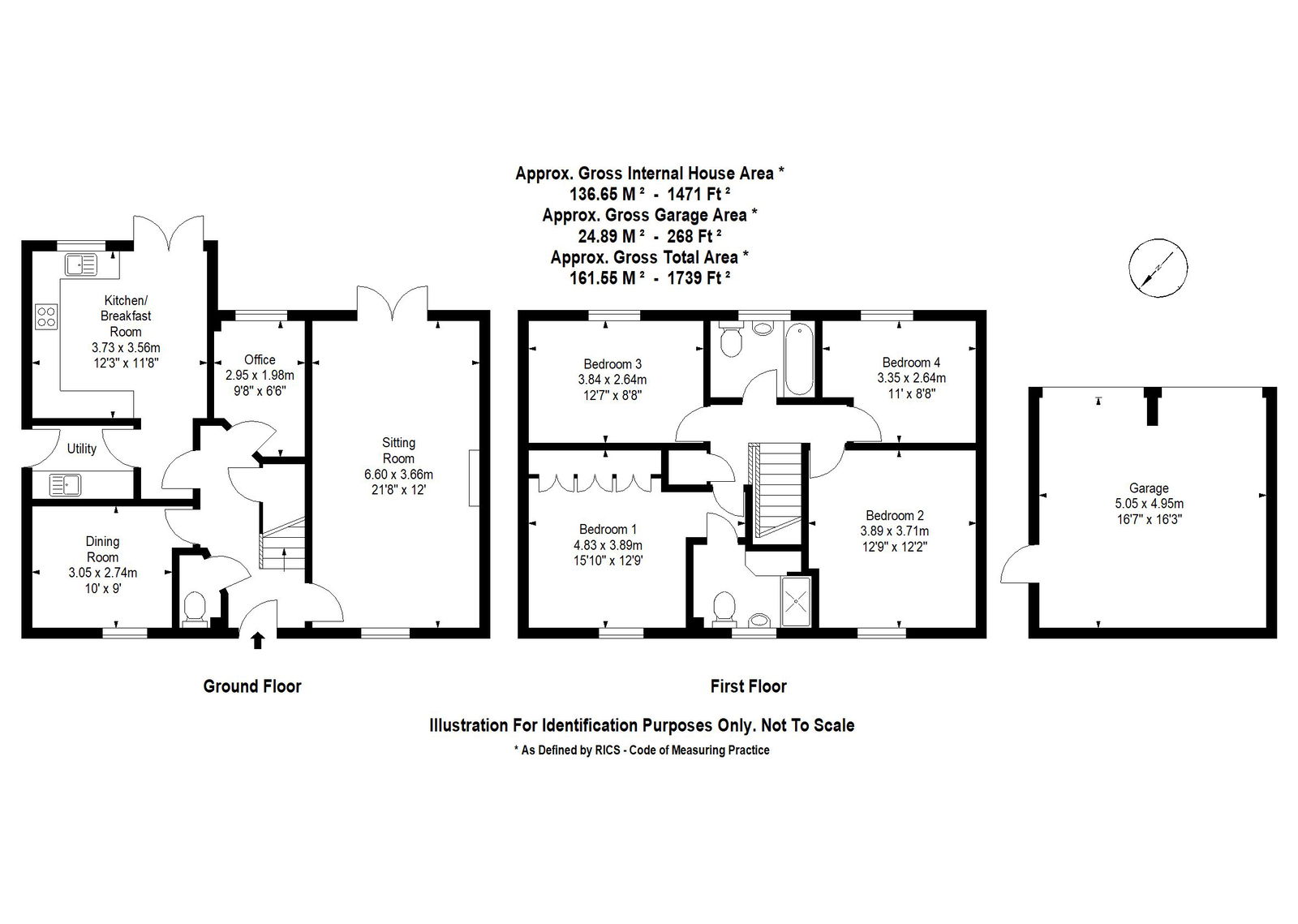- Modern double-fronted detached house with four double bedrooms
- Well-appointed family bathroom plus en suite shower room
- Dual-aspect sitting room with doors to garden
- Separate dining room
- Study / home office
- Open-plan kitchen / breakfast room with doors to garden
- Separate utility room and cloakroom
- Peaceful and private cul de sac location with leafy outlook at the rear
- Lovely enclosed South-facing level garden
- Double garage with ample private driveway parking in front
4 Bedroom Detached House for sale in Corsham
A wonderful example of a modern double-fronted detached house enjoying a prime position at the end of a private cul de sac within this ever-popular and family-friendly location. Occupied by the same owner since being built in 2006, this handsome and well-presented house offers four well-proportioned bedrooms on the first floor, some of which boast generous fitted wardrobe storage and have a leafy mature outlook at the rear. Additionally, the light and airy landing on the first floor provides access to an airing cupboard, an expansive loft space, and a well-appointed family bathroom that comprises of a matching white suite inclusive of a bath with shower over, and a sink, W.C, and heated towel rail. A stylish and recently fitted en suite shower room also benefits from plenty of natural light and serves the main bedroom with a fully tiled walk-in shower enclosure, a sink and W.C.
On the ground floor, a welcoming entrance hall offers ample storage space in which to store the coats and shoes, providing access to a useful cloakroom / W.C, and the rest of the notably versatile reception space. To the right hand side of the entrance hall, a dual-aspect sitting room spans from the front to the back, allowing for plenty of natural light to flow through, and featuring a working gas fireplace as well as doors to the garden. To the left hand side at the front of the property, a separate formal dining room can also be used as a playroom, a home office, or even a fifth bedroom, if required. An additional separate study / home office can be found enjoying a pleasant outlook over the rear garden. Adjacent to the study at the rear of this home, an open-plan kitchen / breakfast room features plenty of space in which to host and eat, with space aplenty for a six-person table. Featuring windows that overlook and doors that lead directly out onto the rear garden, this kitchen / breakfast room arrangement offers an excellent layout for those who need to keep an eye on the children playing in the garden, whilst at the same time providing an easy and comfortable arrangement for the adults to host a dinner party in the evenings...weather permitting! This well-appointed kitchen / breakfast room showcases a tiled floor, ceiling spotlighting, ample worktop space, and a stainless steel sink. Further fitted appliances include a gas four-ring hob with electric fan assist oven beneath, and an extractor hood above, as well as a dishwasher. A useful separate utility room has side access out to the garden and encapsulates the extra space, power, and plumbing required for the fitting of a washing machine and tumble drier, as well as offering a boiler cupboard, additional worktop space, and more cupboard storage.
Externally, this particularly well-balanced house offers a wide private driveway suitable for multiple vehicles to park safely on, leading in turn to a double garage that has light, power, useful side access to the garden, and a conventional pitched roof which provides additional potential storage within. At the rear, an enclosed South-facing level garden can often be found bathed in direct sunlight throughout the day, comprising of an ample area of lawn to enjoy in addition to a fair expanse of patio. It is bordered with an array of pretty flowers and small plants housed within the planting beds and benefits from and an outside tap.
Positioned just under a one mile stroll away from the charming High Street of the ever-popular market town of Corsham, with its abundance of independent shops and quality services, this property is perfectly positioned for those who prefer a peaceful retreat, whilst also appreciating the convenience of living within an easy stretch of thriving town life. The historically important and architecturally interesting old High Street of Corsham supports a multitude of amenities to enjoy, inclusive of a local butchers, florist, several popular pubs, a range of cafes, opticians, post office, and a variety of restaurants. The property is also situated conveniently for those who desire excellent Primary and Secondary schooling options, with Snapdragons nursery, Corsham Primary, and The Corsham School situated a relatively easy level walk away (less than one mile). The renowned Stonar School is also close by, and there are excellent public transport links at hand for those who might prefer to send their Children to school in Bath. Furthermore, this house is perfectly placed to take advantage of the glorious Cotswold countryside, with a wide range of country walks and cycle trails to explore, in addition to the multitude of open playing fields and sports clubs suitable for all, with the swimming pool close by. Occupiers of this property can also feel well-connected to the M4 corridor if frequent commutes to London, Bath, Bristol or Cardiff are required (amongst various other destinations). For those who require access to a train station, the neighbouring towns of Chippenham, Melksham, and Bradford on Avon, branch out to most destinations, including a direct 'fast train' service to London. The Georgian heritage city of Bath with its diverse wealth of amenities, theatre, cinema and spa is located within an easy drive of the front door, approximately 9 miles West of the front door.
Additional Information:
Tenure: Freehold House
Council Tax Band: E
EPC Rating: C (77) // Potential: B (86)
Services: Mains gas fired radiator central heating. Mains water supply. Mains drainage. Mains electricity supply. Double glazing throughout.
Important information
This is a Freehold property.
This Council Tax band for this property is: E
Property Ref: 463_797563
Similar Properties
Brook Drive, Corsham, Wiltshire, SN13 9AU
4 Bedroom Semi-Detached House | Guide Price £500,000
Welcome to this extended four-bedroom semi-detached gem on the sought-after Brook Drive, a peaceful and well-loved spot...
Shurnhold, Melksham, Wiltshire, SN12 8DG
4 Bedroom Semi-Detached House | Guide Price £500,000
Offered to the market with no onward chain, this beautifully presented semi-detached house exudes a wealth of period cha...
Brakspear Drive, Corsham, Wiltshire, SN13
4 Bedroom Detached House | Guide Price £500,000
Offered for sale with no onward chain, this smartly extended detached house occupies a lovely peaceful position along a...
Westwells Road, Corsham, Wiltshire, SN13
4 Bedroom Detached House | Offers Over £550,000
A characterful well-proportioned detached house with four bedrooms, two bathrooms, a bright sitting room, and an open pl...
Quarrymans Cottage, 3 Greenhill, Neston, SN13 9RN
4 Bedroom Terraced House | Guide Price £550,000
NO ONWARD CHAIN - Located in the heart of Neston, this four-bedroom character property is ready to move straight in to,...
Semington Road, Melksham, SN12 6DL
5 Bedroom Semi-Detached House | Guide Price £600,000
Located in small private development of similar period properties and offering accommodation measuring in excess of 3,00...

Hunter French (Corsham)
3 High Street, Corsham, Wiltshire, SN13 0ES
How much is your home worth?
Use our short form to request a valuation of your property.
Request a Valuation
