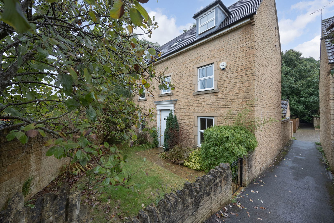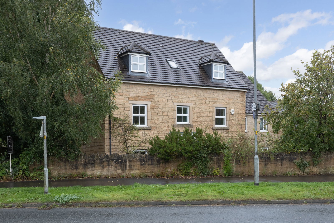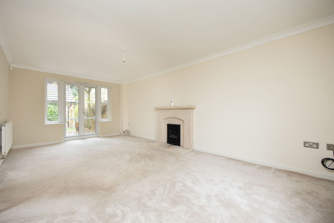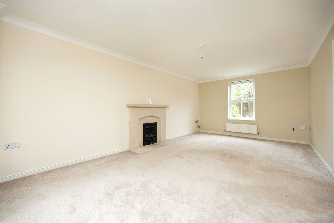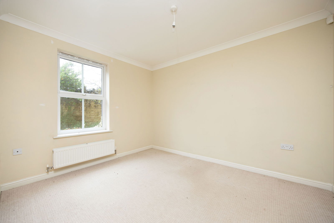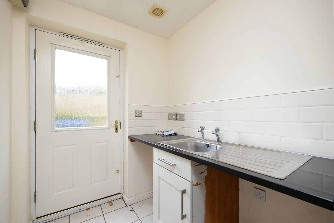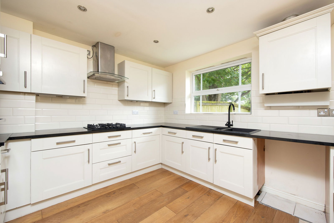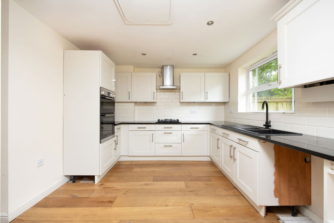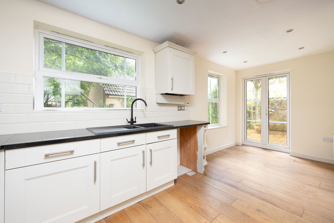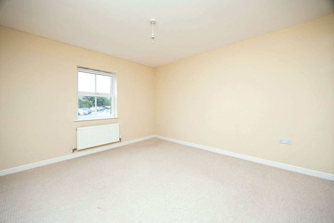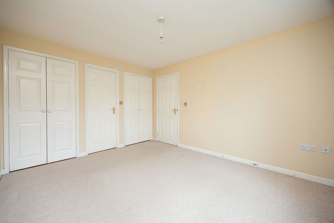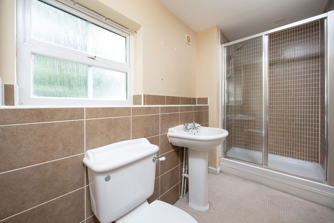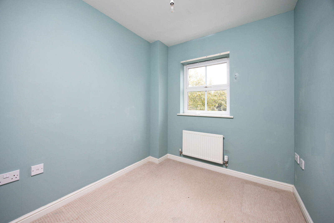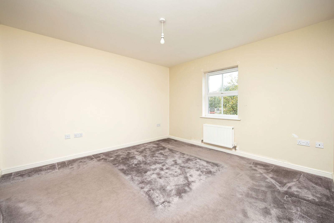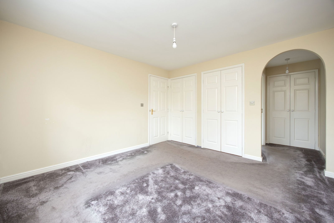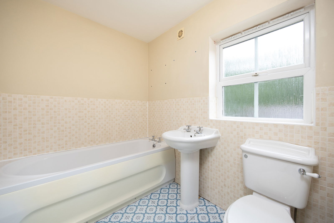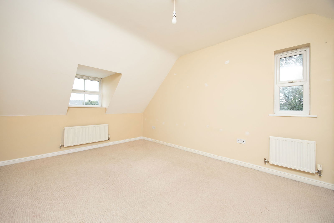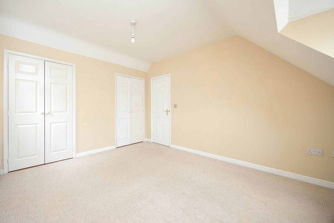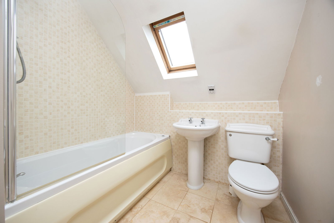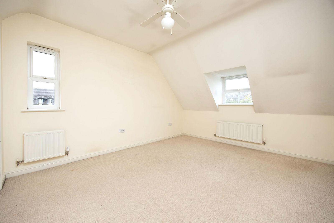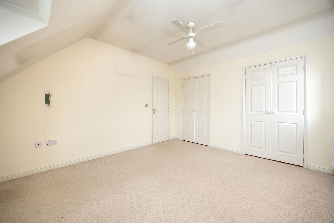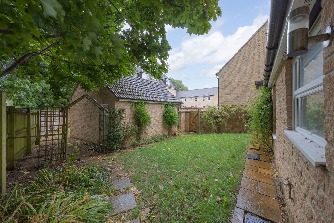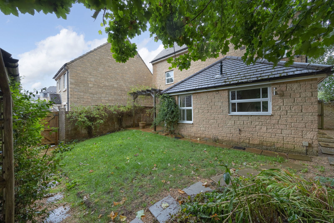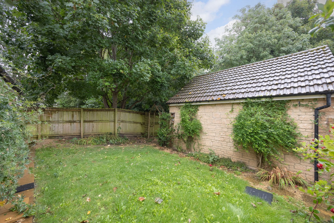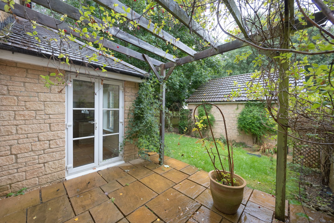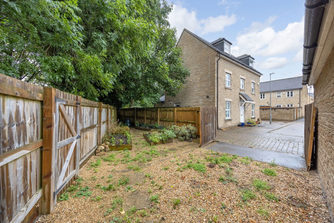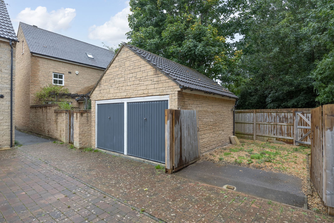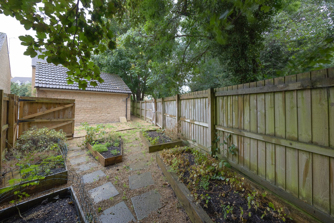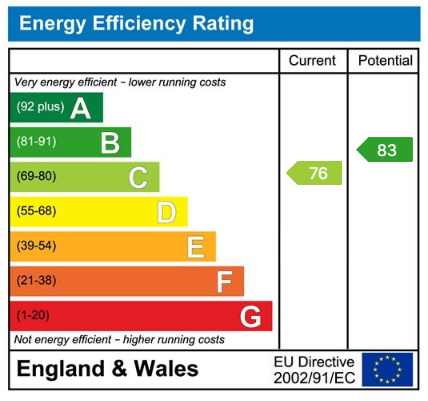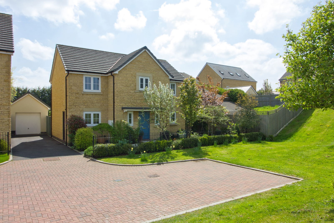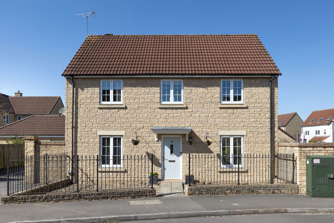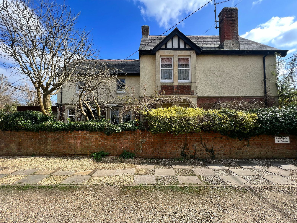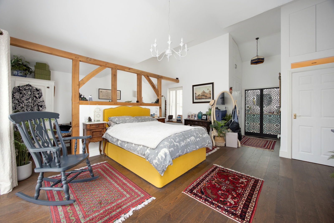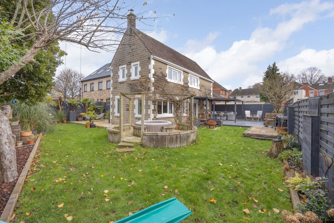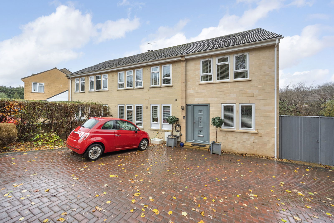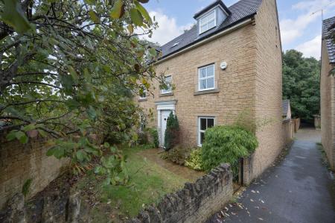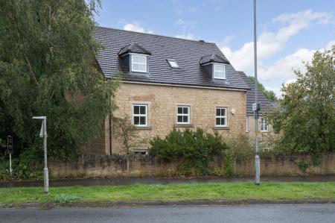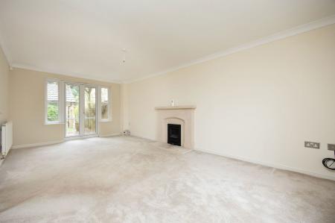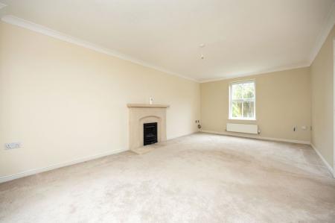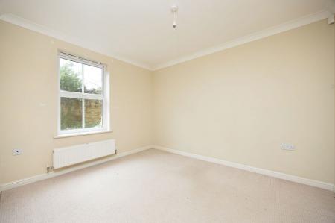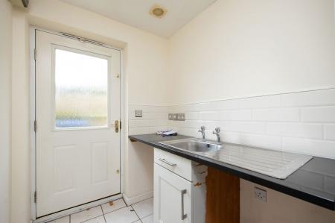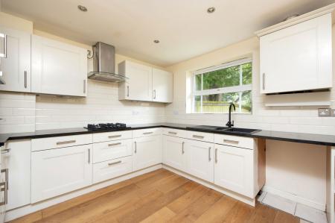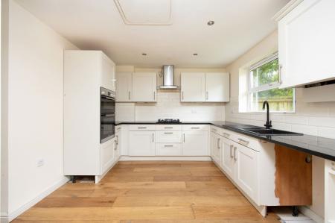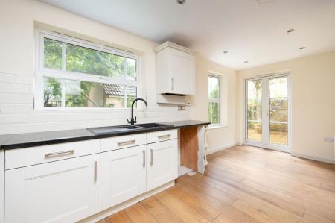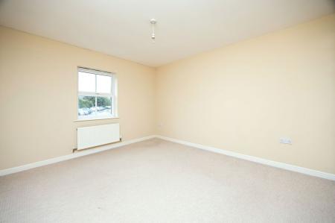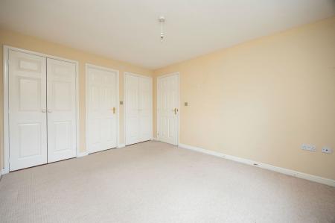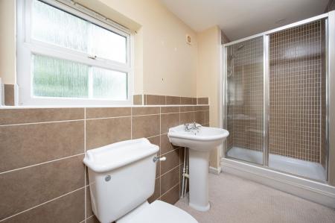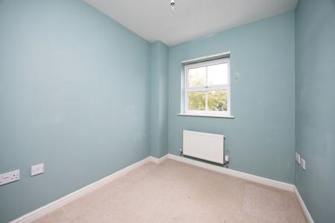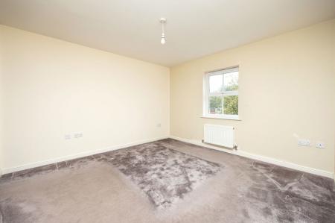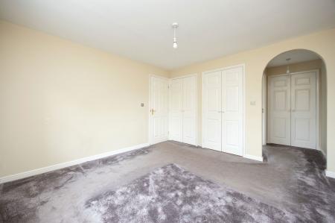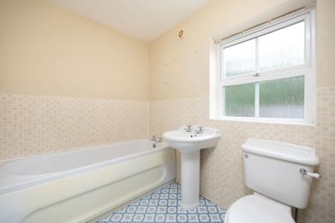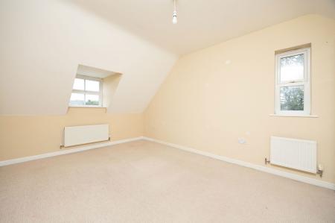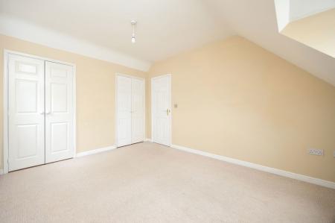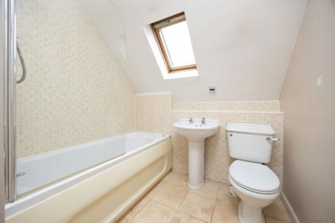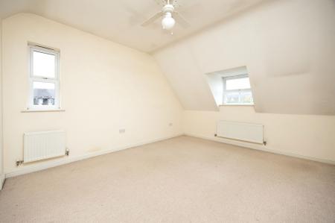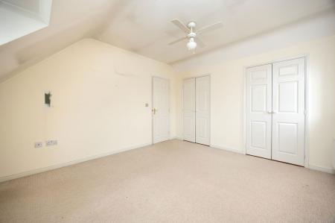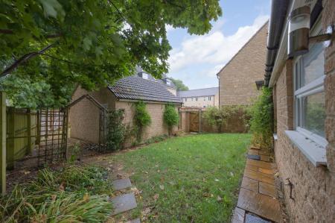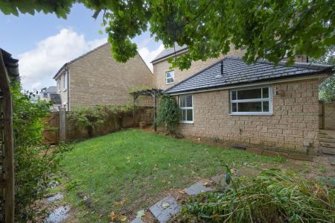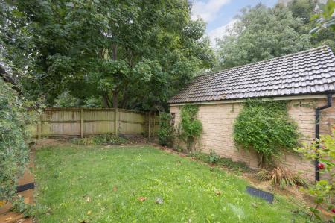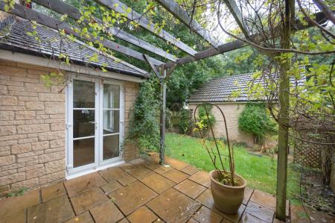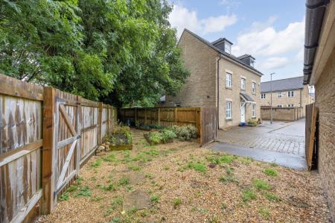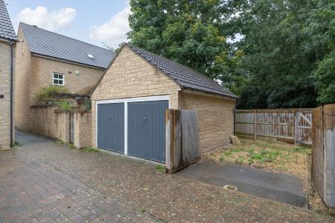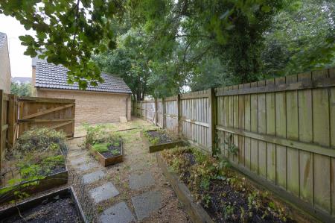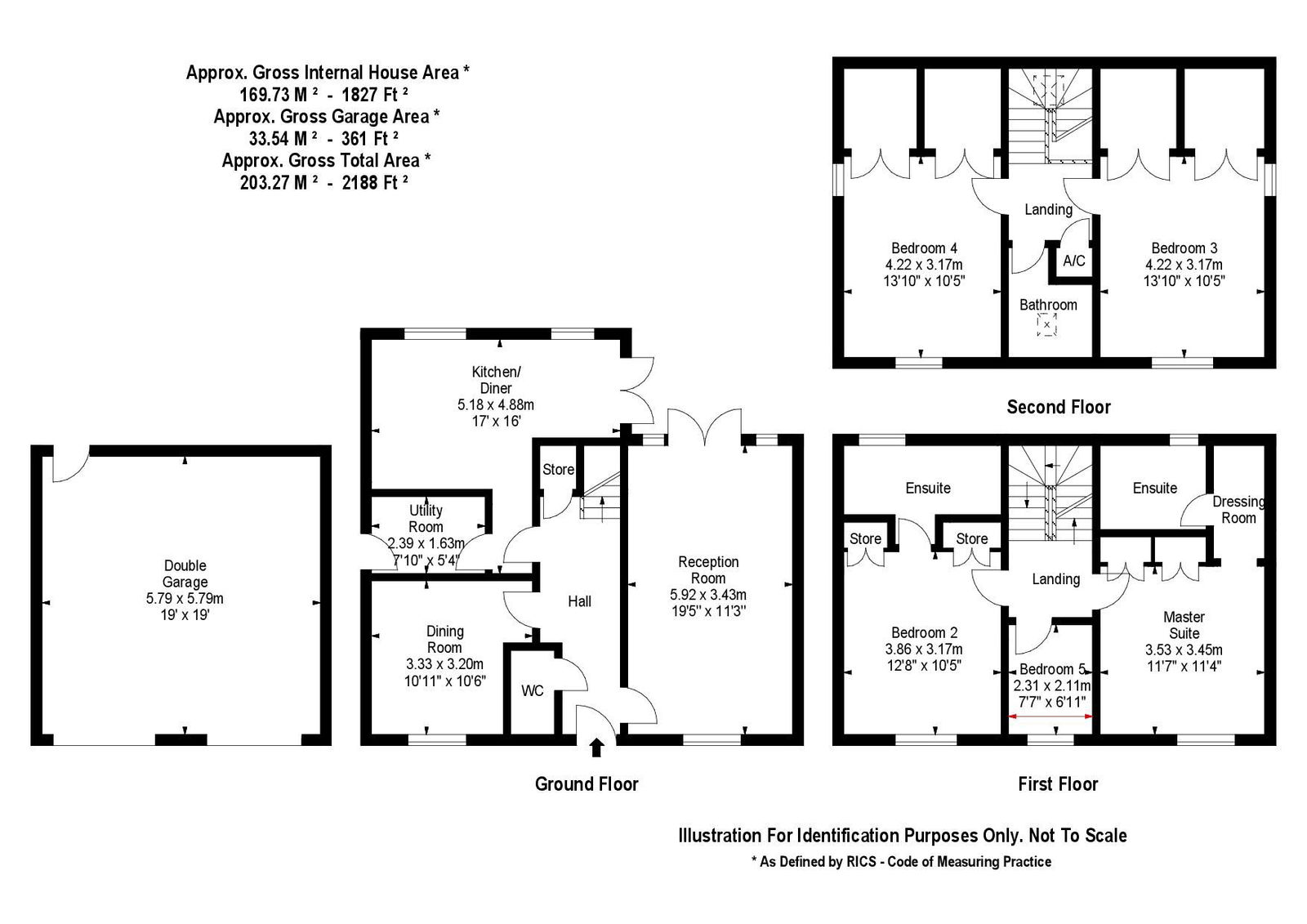- Popular position close to town centre, schools and open green space
- Enclosed and level rear garden plus double garage and private parking
- Useful utility room and separate cloakroom / W.C
- Separate dining room / play room / home office
- Upgraded kitchen / breakfast room with doors to garden
- Dual-aspect sitting room with doors to garden
- Family bathroom plus two en suites
- Five well-proportioned bedrooms
- Detached family home offering almost 2000 square feet of versatile accommodation and exceptional value for money
- Offered for sale with no onward chain and potential to make your mark and add value
5 Bedroom Detached House for sale in Corsham
A competitively-priced detached family home occupying a pleasant position along a popular street on the 'town-side' of this sought-after and family-friendly development - Perfectly placed for those who require easy access to schools, shops, and lovely open green spaces. Offered to the market with no onward chain, this comfortable home exudes exciting potential to allow the next owner to easily make their own mark and add value. Showcasing almost 2000 square feet of well-proportioned accommodation on offer, the next owner can enjoy a highly versatile arrangement over three storeys that comfortably supports an expanding family, whilst at the same time satisfying any requirements to work-from-home.
The wide and welcoming entrance hall on the ground floor benefits from ample fitted storage and access to a handy cloakroom / W.C. The hallway leads to a bright sitting room that measures almost twenty feet in length, offering occupiers a pleasant dual-outlook at front and rear, as well as doors that open out onto the rear garden. On the opposite side of the hallway, a well-proportioned and high-quality kitchen / dining room also leads out onto the rear patio and features attractive wooden flooring. This neutrally-styled kitchen comes complete with a range of fitted appliances including an oven and grill, a gas hob with extractor hood overhead, a black composite sink with swan neck mixer taps, and solid granite worktops. The kitchen offers under-counter space as well as the plumbing and power suitable for a dishwasher, and a loft hatch leads to additional storage space above the kitchen. A separate utility room boasts more preparation and cupboard space, and benefits from useful side access, as well as the space, power, and plumbing to encapsulate a washing machine and tumble-drier. At the front of the property, a formal dining room also serves the purposes as a home office or playroom for the children.
The first floor supports the primary and secondary bedrooms, both of which offer substantial fitted storage facilities and generously-proportioned tiled en suite bathrooms, with the main bedroom also sporting a dressing room. The fifth bedroom, suitable as a single bedroom, cot room or study, is also situated on the first floor within easy distance of the main bedroom. Ascend to the second floor where you will find two more double bedrooms that enjoy a far-reaching and leafy outlook and equal access to the tiled family bathroom which comes with a full-length bath with shower overhead, further to a heated towel rail, sink, and W.C.
Externally, this property is approached by car at the rear, via the peaceful 'Hornesmead' cul de sac. You will find a double garage with light, power, and pedestrian access, as well as gated parking to support additional visitors, further to the ample on-street parking that can often be found in the immediate vicinity. The rear garden is highly private and fully enclosed, offering a safe space for the whole family to enjoy and often found bathed in good amounts of direct Southerly sunlight. With a fair share of patio and lawn to relax on, this garden also has raised beds that are bordered by charming wooden sleepers, giving an ideal base for those who wish to grow their own produce, or plant pretty flowers to brighten up this level and inviting space all year round.
This property enjoys an accessible position approximately one relatively level mile from the High Street, and within the immediate vicinity one can find plenty of lovely leafy walks and green space in which to stroll and relax. Corsham is a pretty and historic town of architectural significance, located on the southern fringes of the Cotswolds - an area of outstanding natural beauty and some 8 miles North East of the fine Georgian City of Bath. The town, noted for its pretty High Street, has a wealth of beautiful and historic buildings dating from the 16th Century (such as the Alms House and the historic Corsham Court with its landscaped open parkland). The town caters for most day to day needs with a range of national and bespoke independent shops, coffee houses, boutiques, restaurants, butchers, and a variety of public houses. There are very good Primary and Secondary school options as well as the new Corsham Leisure Centre to enjoy. Communications from this position are also excellent; Bath, Bristol, and Swindon are all within easy motoring distance of this property and there are fast road links to London and the West Country via the M4 motorway (J17 and 18 approximately 15 - 20 minutes away). The main line rail services are available from either Bath or Chippenham, and there is also a train station situated in the neighbouring town of Melksham that further eases transport.
Additional Information:
Tenure: Freehold House
Council Tax Band: F
EPC Rating: C (76) // Potential: B (83)
Services: Mains gas fired radiator central heating. Mains water supply. Mains drainage supply. Mains electricity supply. Double glazing throughout.
Important Information
- This is a Freehold property.
- This Council Tax band for this property is: F
Property Ref: 463_395409
Similar Properties
Copenacre Way, Corsham, Wiltshire, SN13 0BU
4 Bedroom Detached House | Guide Price £500,000
Occupying a superior position within a well-organised corner plot in this sought-after development, this double-fronted...
Sawyers Crescent, Corsham, Wiltshire, SN13 9EG
4 Bedroom Detached House | Guide Price £500,000
A fine example of a modern detached house offering light and versatile accommodation over two storeys, inclusive of four...
Priory Street, Corsham, SN13 0AY
3 Bedroom Detached House | Guide Price £500,000
NO ONWARD CHAIN – Located in a desirable position on Priory Street and within a short level walk of Corsham High Street,...
Newleaze Park, Broughton Gifford, Wiltshire, SN12 8PJ
4 Bedroom Semi-Detached House | Guide Price £540,000
AVAILABLE WITH NO ONWARD CHAIN – Located in heart of Broughton Gifford within walking distance of The Common and excelle...
Lowden, Chippenham, Wiltshire, SN15 2BE
4 Bedroom Detached House | Guide Price £550,000
A beautifully-appointed and well-proportioned detached house occupying a wonderful peaceful position along a private roa...
5 Bedroom Semi-Detached House | £550,000

Hunter French (Corsham)
3 High Street, Corsham, Wiltshire, SN13 0ES
How much is your home worth?
Use our short form to request a valuation of your property.
Request a Valuation
