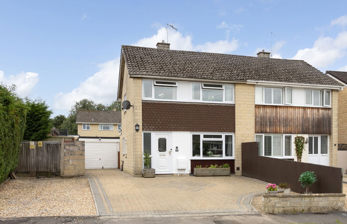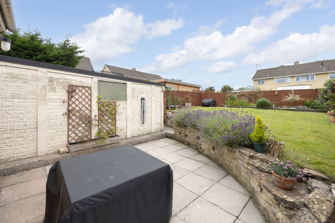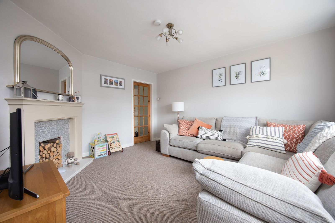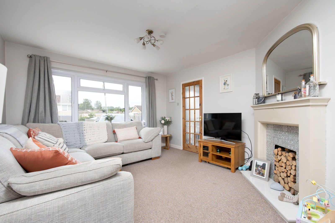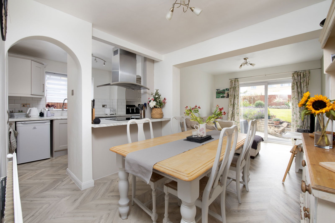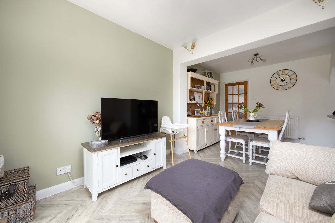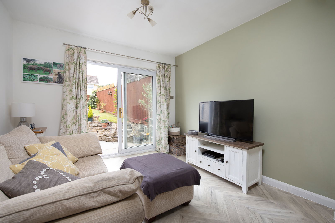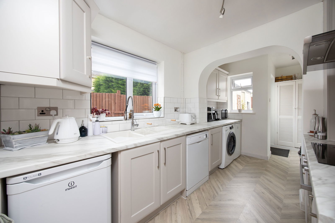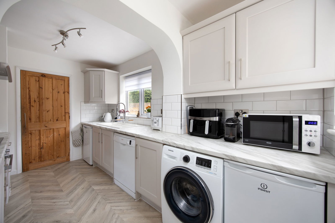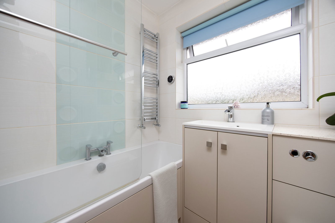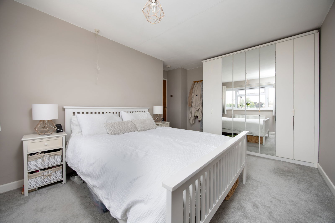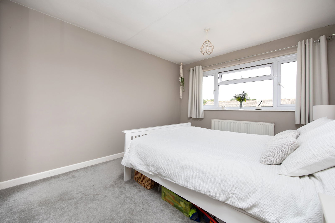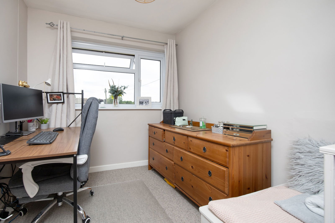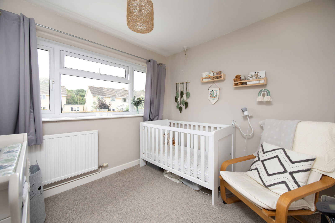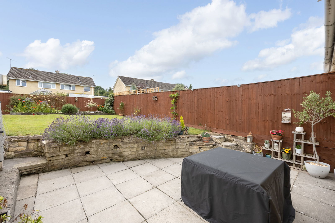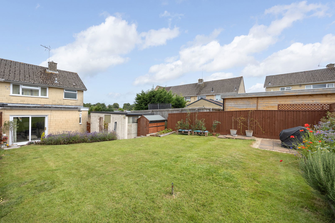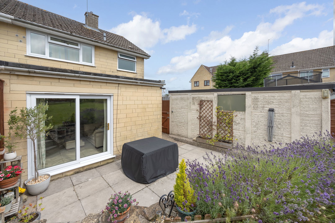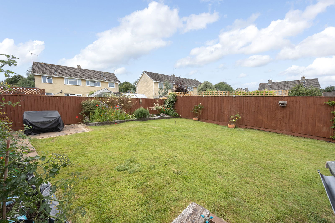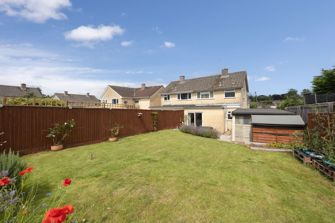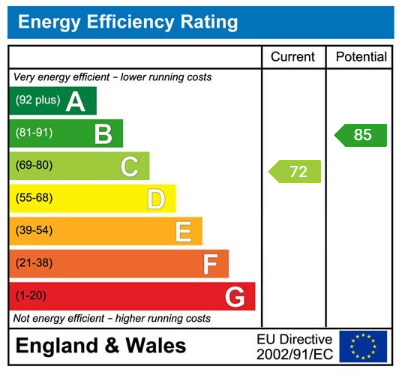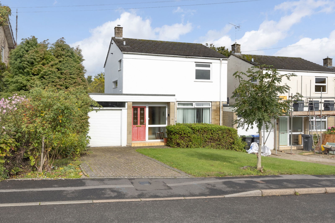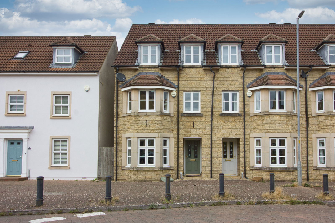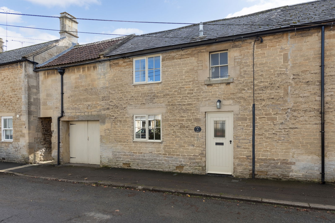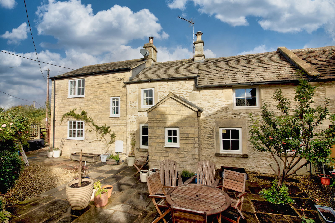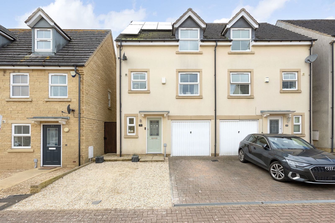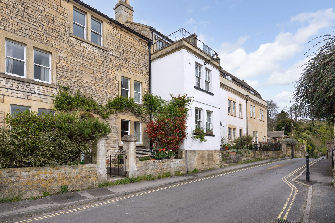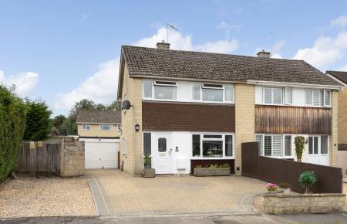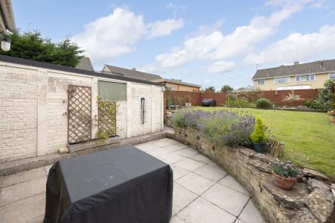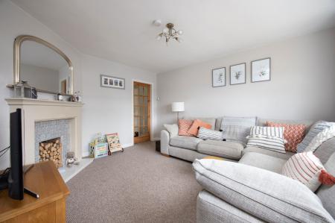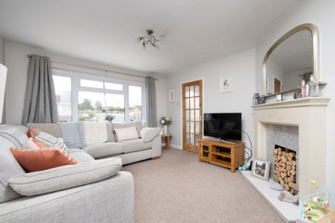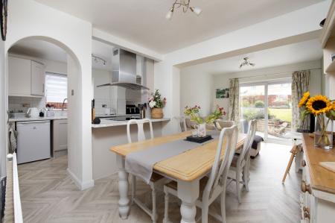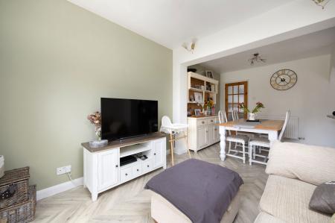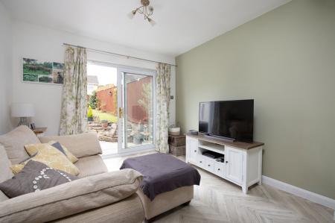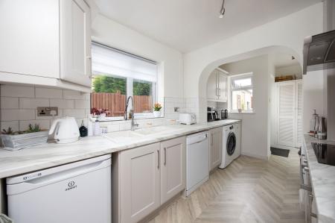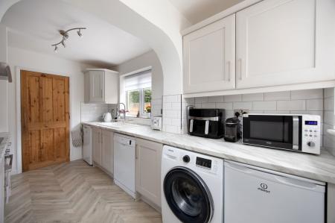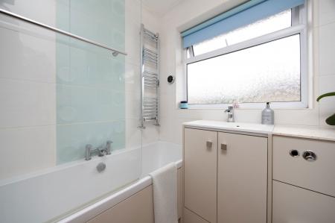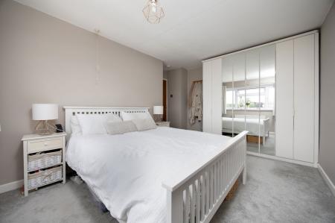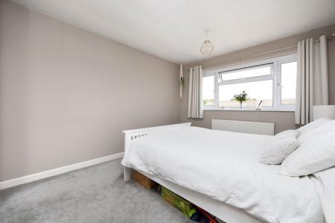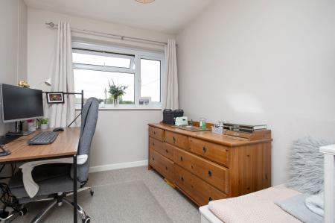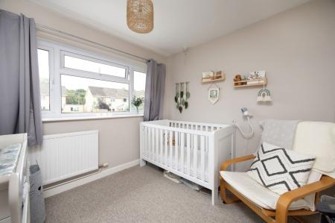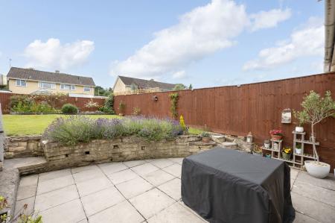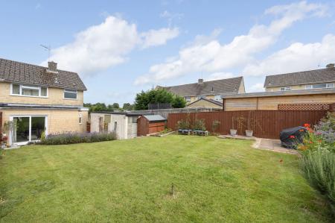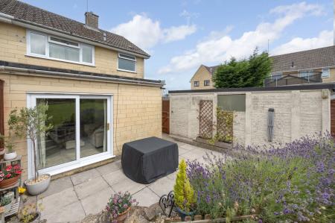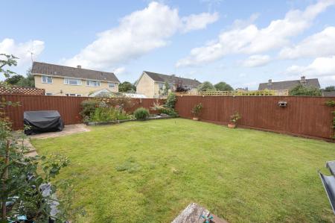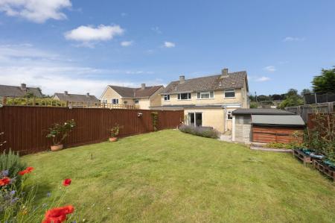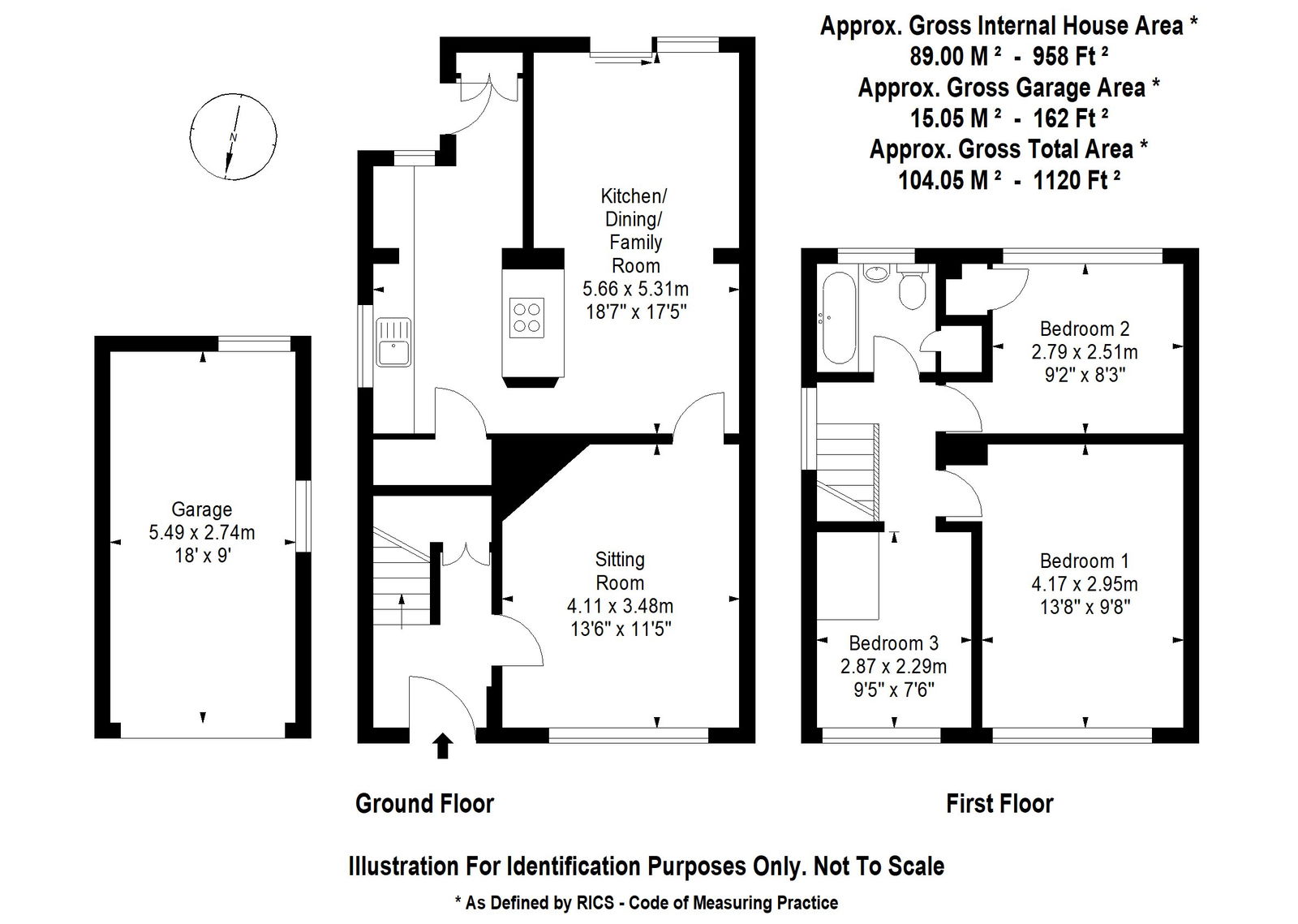- Well-presented house set back along a peaceful cul-de-sac close to town centre
- Smartly extended semi-detached property offering flexible and light accommodation over two floors
- Three well-proportioned bedrooms
- Sleek family bathroom with potential for the addition of a downstairs cloakroom
- Sizeable sitting room with pretty feature fireplace
- Large semi-open plan kitchen / dining / family room with storage and doors to garden
- Generous enclosed and level garden
- Ample block-paved private driveway and garage
- Pleasant leafy far-reaching views from the first floor
3 Bedroom Semi-Detached House for sale in Corsham
Located along a highly popular cul de sac within easy striking distance of schools, open green space, and the many amenities that the town centre has to offer, this low-maintenance property has been smartly extended on the ground floor and enjoys a peaceful position with a charming leafy rooftop view from the first floor bedrooms.
Offering a welcoming entrance hallway with a large handy storage cupboard for coats and shoes, there is a well-proportioned sitting room that flows in turn through to a large semi-open plan kitchen / dining / family room. The bright sitting room at the front measures 13'06" by 11'05" and showcases a pretty feature fireplace (with the potential for the installation for a wood-burning stove within the existing chimney), as well as the option to be closed off to all other rooms to create a lovely and cosy space to enjoy with the family as the evening draws in. At the rear, a substantial extension with light wood-effect herringbone flooring encapsulates a formal dining room, as well as a second living area which is currently set-up as a "TV room" / playroom for children to enjoy, conveniently within eye shot of the kitchen and benefitting from sliding patio doors that lead out to the garden. The well-equipped and sociable kitchen offers plenty of storage space via two separate deep pantries, as well as within the 'soft-close' cupboards and wall-units that have been decorated using lovely soft neutral 'Cotswold' colour tones to tastefully complement the white 'Metro Brick' tiles and the marble-effect worktops. This notably bright kitchen comes with an electric four-ring hob with an electric fan-assist oven below and an extractor hood with lighting above, further to the double sink with swan-neck tap and the further space, power, and plumbing for a fridge, a freezer, a dishwasher and a washing machine.
Upstairs an airy landing gives access to the loft, a working airing cupboard, the family bathroom, and three well-proportioned bedrooms. Occupiers of these bedrooms can enjoy a pleasant leafy elevated outlook from this commanding position, with the largest two also benefitting from fitted wardrobe storage. The stylish fully tiled family bathroom offers a matching three piece suite comprising of a full-length bath with shower over, a vanity unit with modern inset sink, a W.C, and useful heated towel rail, all illuminated by plenty of natural light that enters through the large frosted window.
Externally at the front, this property is served by ample private parking suitable for a range of vehicles to stand upon the attractive block-paved double driveway, which leads in turn to a detached single garage that benefits from light, power, and two windows. Head around to the rear garden via the secure tall wooden gate and you will find a fully-enclosed and family-friendly garden which can often be found bathed in plenty of direct sunlight owing to the favorable direct South-facing orientation. Enjoy a glass of wine in the evenings or a morning coffee and become re-energised within this beautifully maturing space which features charming herbaceous borders which are well-stocked with a range of pretty flowers and small shrubs. There is a generous and level area of lawn, with two expansive patio spaces ideal for hosting, barbequing, and relaxing, as well as a secure wooden storage shed.
The property is situated just a gentle (and fairly level) one-mile stroll away from the charming and historically important High Street of Corsham, with its abundance of independent shops and large supermarket as well as a butchers, a variety of popular eateries and cafes, welcoming public houses, hair salons, bakery, and various other excellent facilities. This house is also conveniently placed for the local bus service, the stop for which can be found just around the corner on West Park Road. There are highly-regarded local schooling options and sports centres nearby, and for those who appreciate a Sunday stroll, there is a pleasant range of walks and open green spaces nearby to enjoy. Furthermore, this home is well placed to access the M4 corridor, and the train station in Chippenham is located less than five miles away for those who might need to catch the 'fast train' service to London Paddington, or the many other destinations at hand. The Georgian heritage city of Bath with its rich history and plethora of sites to see and amenities to enjoy (including the theatre, cinema and spa) is also located within an easy drive of this property.
Additional Information:
Tenure: Freehold House
Council Tax Band: C
EPC Rating: C (72) // Potential: B (85)
Services: Electric central heating. Mains water supply . Mains drainage. Mains electricity. Double glazing throughout.
Important Information
- This is a Freehold property.
- This Council Tax band for this property is: C
Property Ref: 463_918409
Similar Properties
Ludmead Road, Corsham, SN13 9AS
3 Bedroom Link Detached House | Guide Price £350,000
NO ONWARD CHAIN – This link detached family home is within a short walk of Corsham Town Centre and Corsham Primary Schoo...
Freestone Way, Corsham, SN13 9EE
3 Bedroom Terraced House | Guide Price £350,000
Located in the heart of Katherine Park, this modern three-bedroom townhouse offers convenient access to Corsham Town Cen...
Moor Green, Neston, Corsham, Wiltshire, SN13
3 Bedroom Terraced House | Guide Price £350,000
An extended and characterful cottage with three bedrooms and plenty of reception space, encapsulated within a popular pe...
Linleys, Corsham, Wiltshire, SN13
3 Bedroom End of Terrace House | Guide Price £375,000
NO ONWARD CHAIN - Built with natural stone and boasting a stunning interior, this wonderful three-bedroom home dates fro...
Stone Close, Corsham, SN13 0QU
4 Bedroom Townhouse | Guide Price £375,000
Located on the eastern side of Corsham within easy reach of local Primary and Secondary Schools, as well as having commu...
Newtown, Bradford on Avon, Wiltshire, BA15
2 Bedroom Maisonette | Guide Price £375,000
A rare find on the market, this two double bedroom period maisonette offers almost 1,000 square feet of well-appointed a...

Hunter French (Corsham)
3 High Street, Corsham, Wiltshire, SN13 0ES
How much is your home worth?
Use our short form to request a valuation of your property.
Request a Valuation
