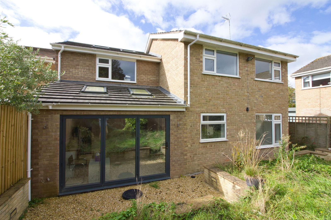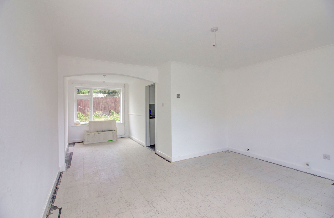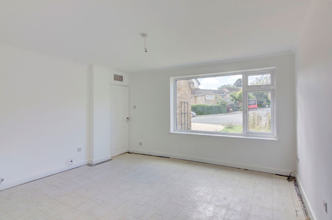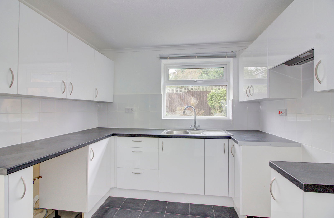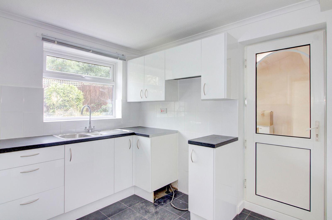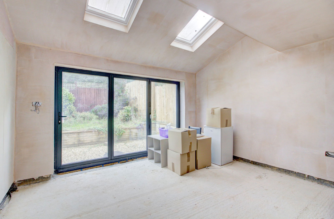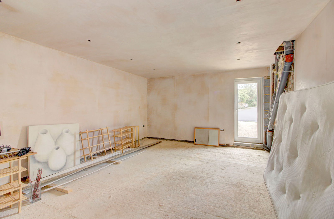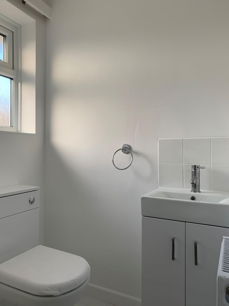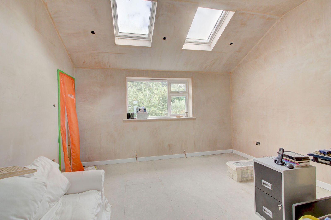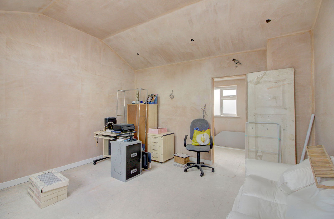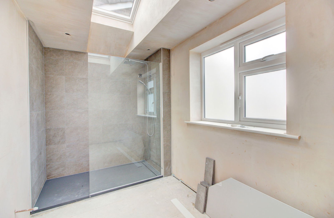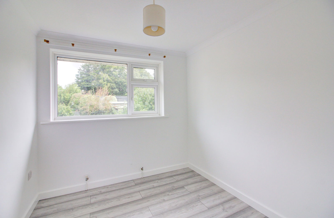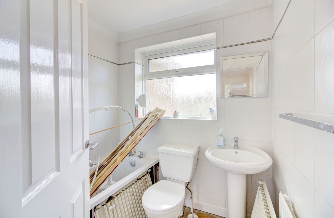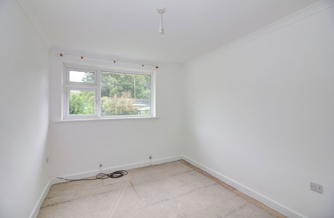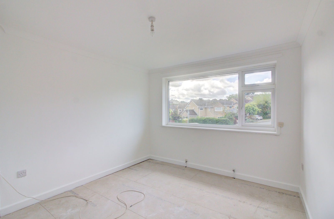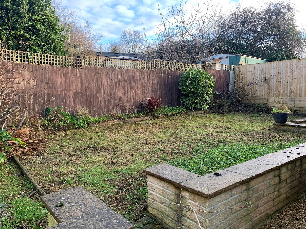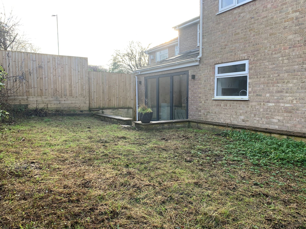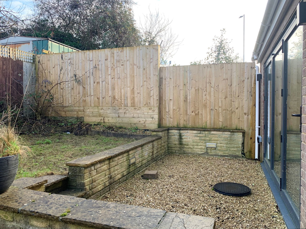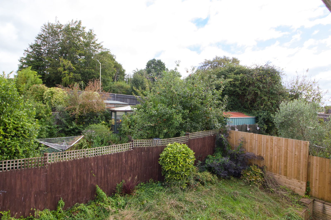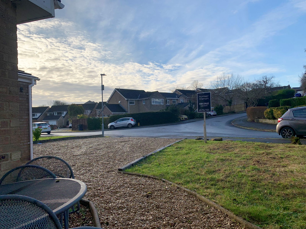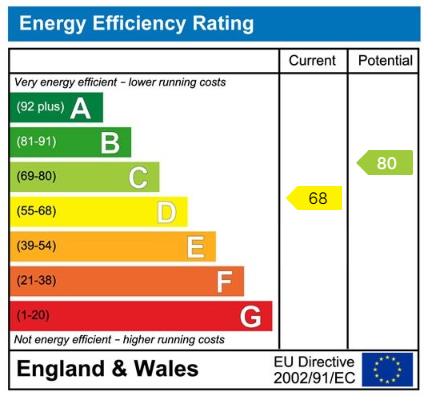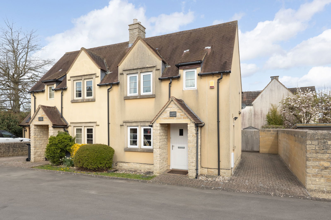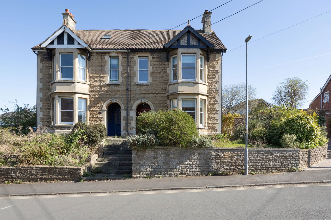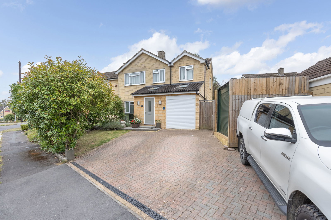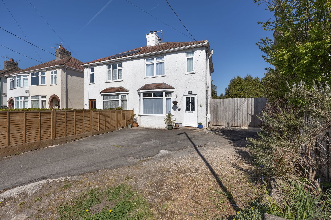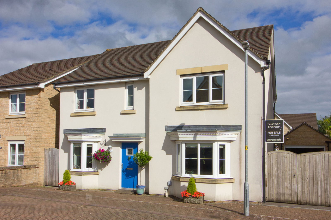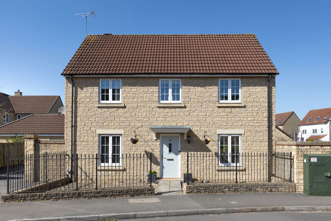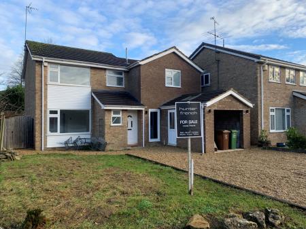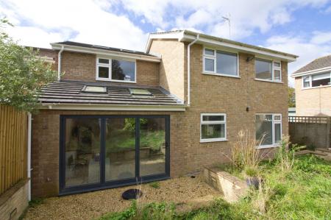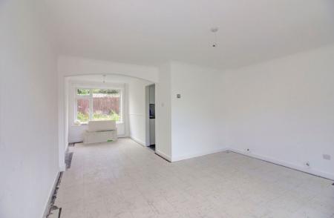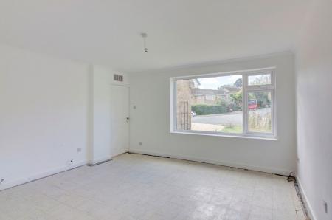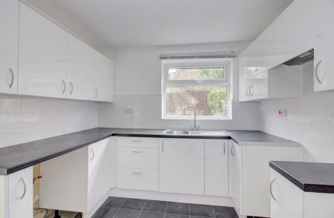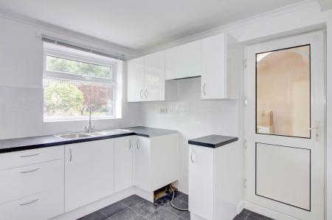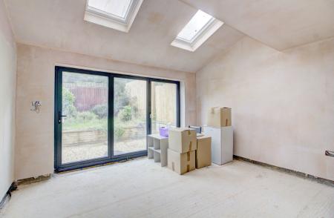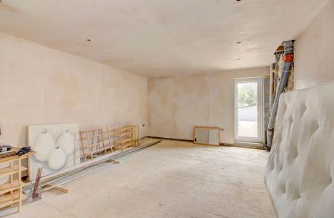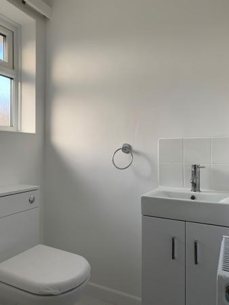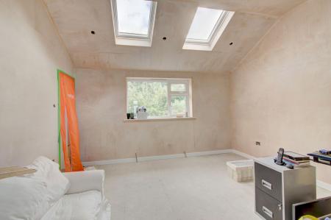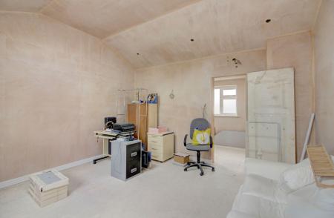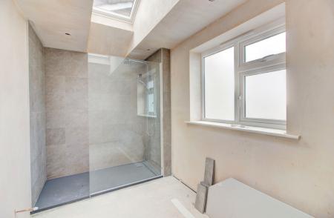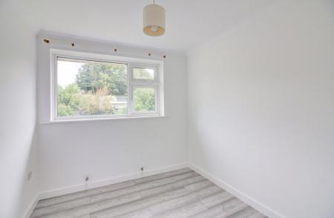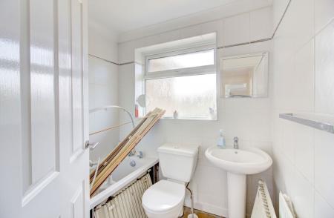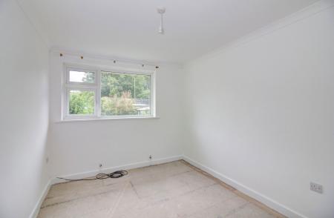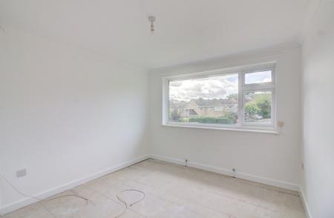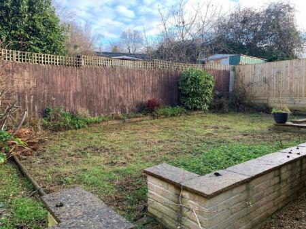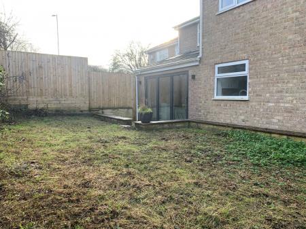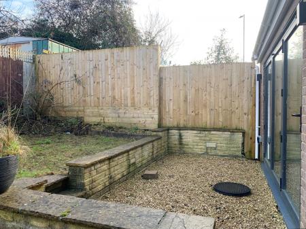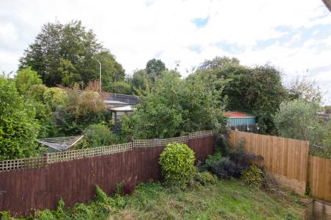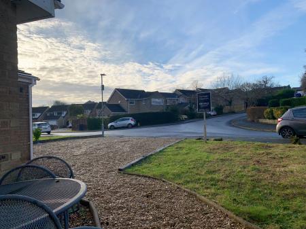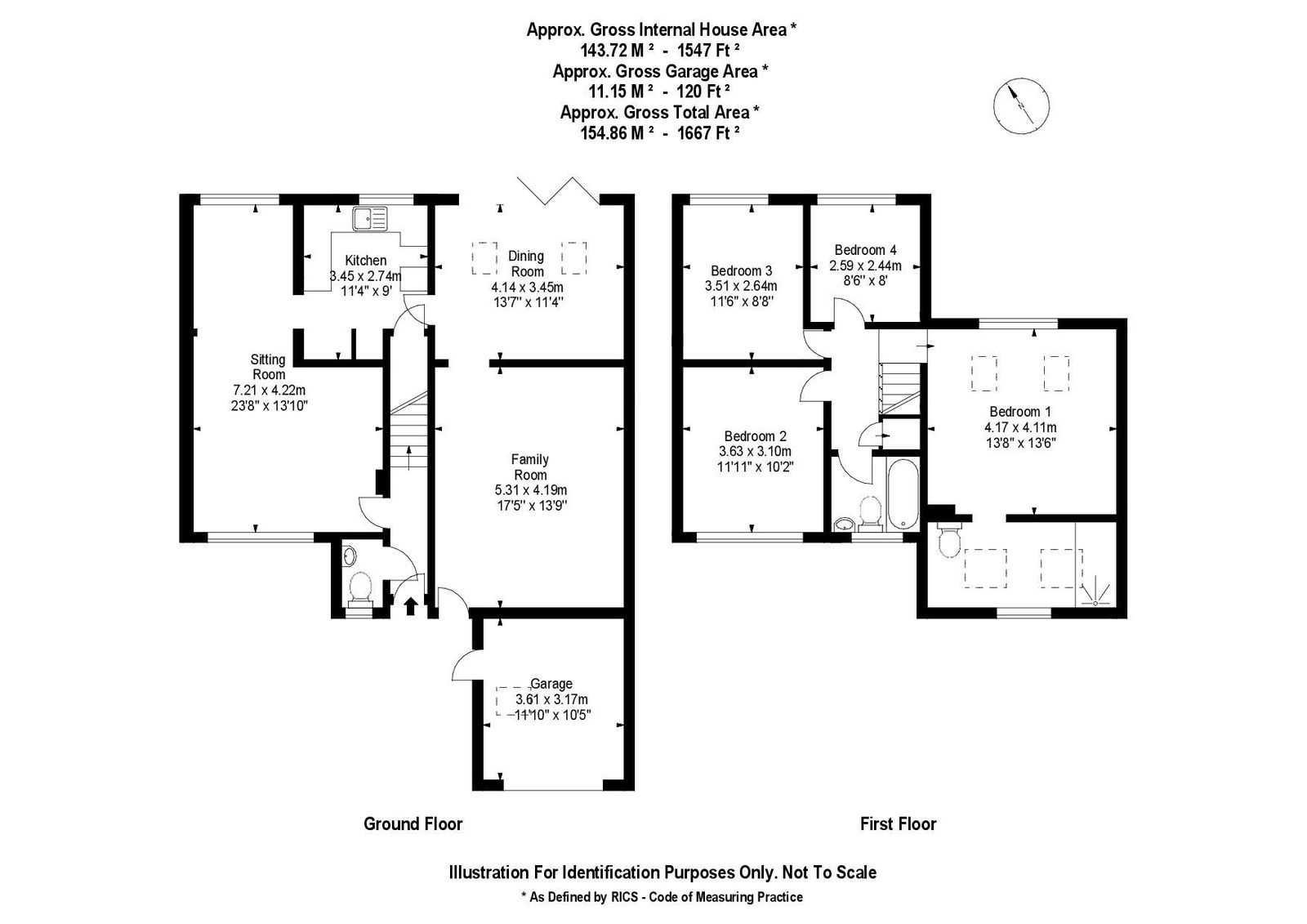- Detached family house offered for sale with no onward chain
- Substantial new two-storey extension creating highly-flexible and well-balanced accommodation
- Four well-proportioned bedrooms
- Family bathroom plus a large en-suite with potential for four piece suite in addition to handy downstairs cloakroom
- Bright sitting room with pleasant dual aspect and door to garden
- Modern well-presented kitchen
- Sizeable separate dining room leading through to a play room / home office / fifth bedroom
- Pleasant and enclosed rear garden
- Front garden plus driveway parking and secure store
- Highly desirable and accessible peaceful cul de sac close to schools and the town centre
4 Bedroom Detached House for sale in Corsham
Having been recently improved and tastefully extended, this ideal detached family home provides a wonderful low-maintenance 'blank canvas' for the next family to enjoy and put their own personality into. Situated along a leafy and highly sought after cul de sac within a peaceful area of Corsham, this substantial home offers notably light and versatile accommodation over two storeys and is conveniently positioned close to schools, public transport links and open green space. Existing as a great option for those who desire to be within an easy striking distance of the town centre as well as the M4 Corridor, this house features a handy cloakroom on the ground floor, in addition to a bright sitting room that benefits from a lovely dual-view as well as doors that lead out onto the rear garden. Adjacent, a modern and well-appointed kitchen offers good storage solutions further to the space, power and plumbing to house a couple of appliances, further to the fitted oven and useful larder cupboard. This kitchen offers access in turn through to a large formal dining room extension which could quite comfortably also be used as a fifth bedroom on the ground floor. This dining room flows through nicely into another well-proportioned reception room which would serve the purpose perfectly as a play room, a home office, or snug. It is worth noting that access into this space could also be organised through from the main entrance hall of the house (if desired), with relatively minimal effort.
On the first floor, an airy landing provides access to four sizeable bedrooms, several of which benefit from fitted wardrobe storage and a pleasant outlook from the large windows in situ. The family bathroom serves three of the bedrooms with a three piece suite inclusive of a bath with shower over, a heated towel rail, a sink, and W.C. The main bedroom forms part of the extension that spans across the first floor, cleverly utilising the application of tall vaulted ceilings and a roof window that helps to ensure a light and welcoming space. Offering space for a king-size bed in addition to other free-standing pieces of furniture, this main bedroom is served by an impressive and large en suite bathroom which currently features a large tiled shower enclosure with rain drop shower head and other high-quality fittings. This en suite has been designed to also comfortably encapsulate a free-standing bath, a W.C, heated towel rail, and 'twin' sinks that would benefit from vanity unit storage beneath, and a heated mirror above. This bright en suite benefits from plenty of natural light but is yet to be completed to the aforementioned specification, however for the right offer our Vendor is willing to communicate with a purchaser to organise for the space to be designed and fitted to taste (please enquire with the office for more information on how this would work).
Externally, this home is set back nicely from the road and is approached by a generous private driveway which is capable of supporting several vehicles, leading in turn to what will soon be a secure store room complete with roller door. Benefitting from outside lighting and a water supply, this property has secure side access and features a pleasant front garden which is composed predominantly of a level area of lawn, further to an often sunny front patio area. At the rear, a mature and well-stocked garden offers thriving planting beds which are home to an array of pretty flowers and small plants which provide an often colourful and ever-changing backdrop through the seasons. Accented with a couple of small trees, the rear garden comprises of lawn and ample patio space which provides the ideal family-friendly setting in which to host and relax.
The property is situated just a gentle mile stroll away from the charming and historically important High Street of Corsham, with its abundance of independent shops and large supermarket as well as a butchers, a variety of popular eateries and cafes, welcoming public houses, hair salons, bakery, and various other excellent facilities. This house is also conveniently placed for the local bus service, the stop for which can be found more-or-less just around the corner. There are highly-regarded local schooling options and sports centres nearby, and for those who appreciate a Sunday stroll, there is a pleasant range of walks and open green spaces nearby to enjoy. Furthermore, this home is well placed to access the M4 corridor, and the train station in Chippenham is located less than five miles away for those who might need to catch the 'fast train' service to London Paddington, or the many other destinations at hand. The Georgian heritage city of Bath with its rich history and plethora of sites to see and amenities to enjoy (including the theatre, cinema and spa) is also located within an easy drive of this property.
Additional Information
Council Tax Band: D
Tenure: Freehold House
Current EPC Rating: D (68) // Potential: C (80)
Services: Mains Gas Radiator Central Heating. Mains Drainage Supply. Mains Water Supply. Mains Electricity Supply. Double Glazed Windows Throughout.
Important Information
- This is a Freehold property.
- This Council Tax band for this property is: D
Property Ref: 463_886122
Similar Properties
2 The Old Dairy Drive, Upper Castle Combe, Chippenham, SN14 7AY
3 Bedroom Semi-Detached House | Guide Price £450,000
NO ONWARD CHAIN – Located the popular village of Castle Combe in a small development of similar properties, this three-b...
Forest Road, Melksham, SN12 7AB
4 Bedroom Semi-Detached House | Guide Price £450,000
VENDOR SUITED – Located in a popular position on Forest Road, this four-bedroom Edwardian property offers spacious accom...
Brook Drive, Corsham, Wiltshire, SN13 9AU
4 Bedroom Semi-Detached House | Offers Over £450,000
Welcome to this extended four-bedroom semi-detached gem on the sought-after Brook Drive, a peaceful and well-loved spot...
Winsley Road, Bradford on Avon, Wiltshire, BA15 1QS
3 Bedroom Semi-Detached House | Guide Price £475,000
A delightful 1930s semi-detached house occupying a surprisingly large level plot just a short journey from the town cent...
Macie Drive, Corsham, Wiltshire, SN13
4 Bedroom Detached House | Offers Over £475,000
An immaculately presented detached house with four bedrooms plus a study, situated within a peaceful cul de sac within a...
Sawyers Crescent, Corsham, Wiltshire, SN13 9EG
4 Bedroom Detached House | Guide Price £500,000
A fine example of a modern detached house offering light and versatile accommodation over two storeys, inclusive of four...

Hunter French (Corsham)
3 High Street, Corsham, Wiltshire, SN13 0ES
How much is your home worth?
Use our short form to request a valuation of your property.
Request a Valuation

