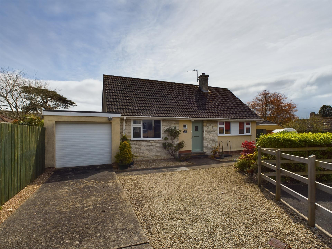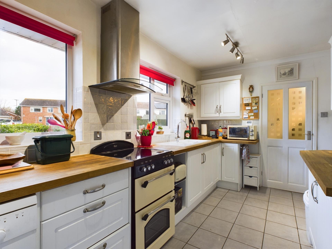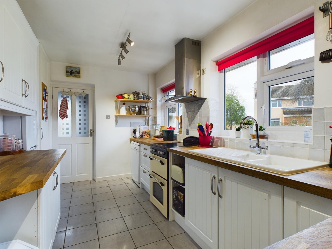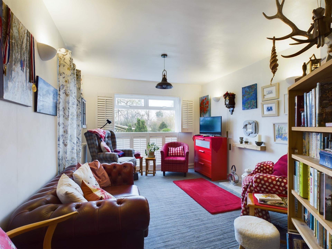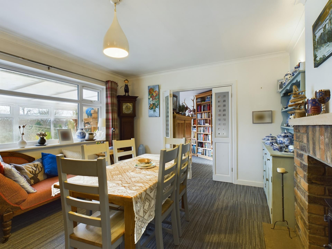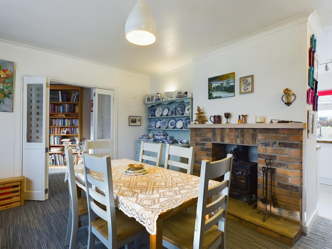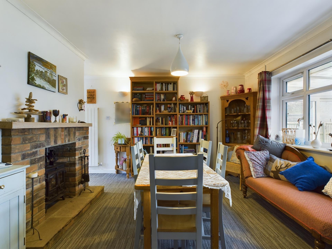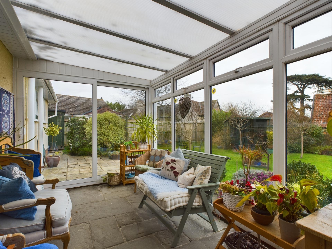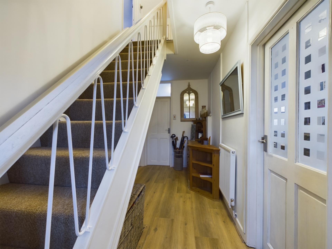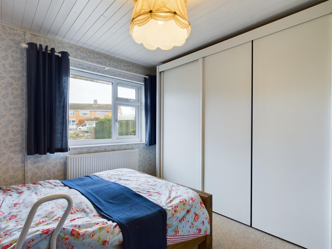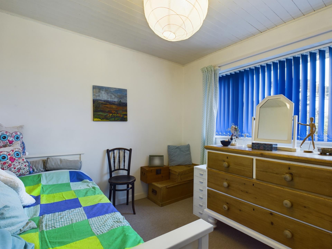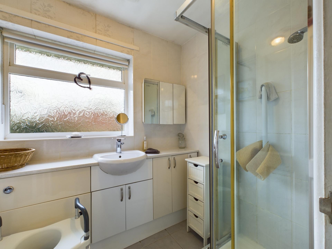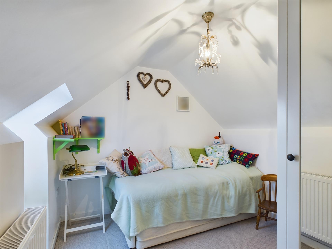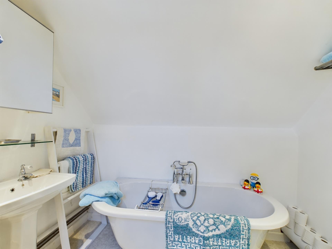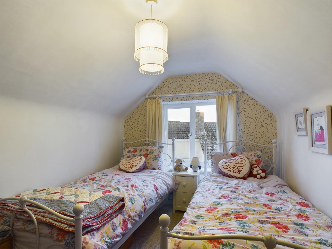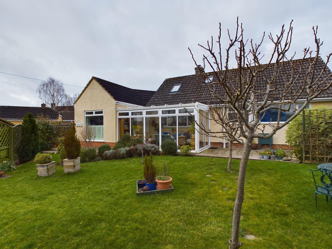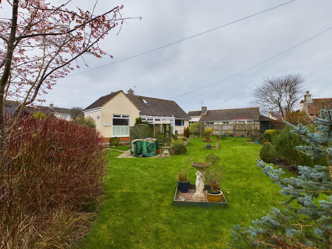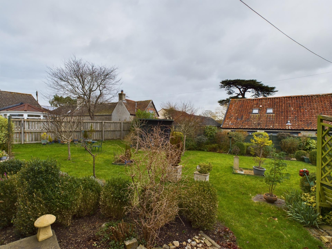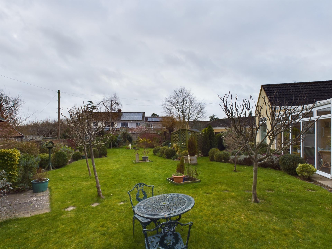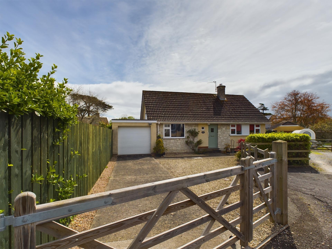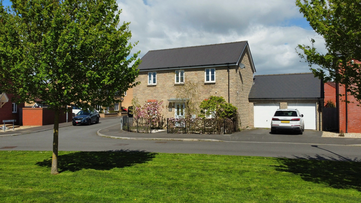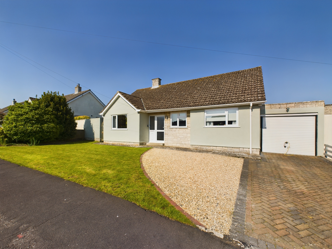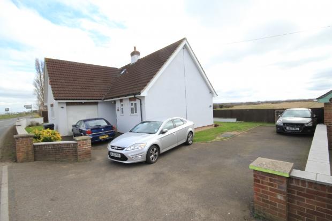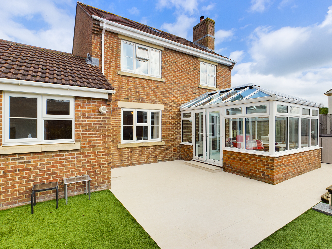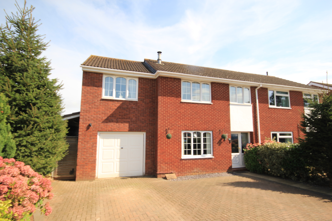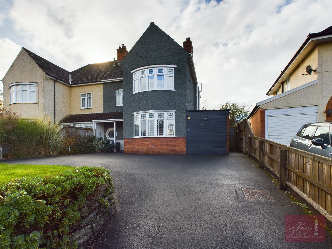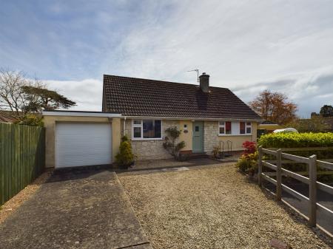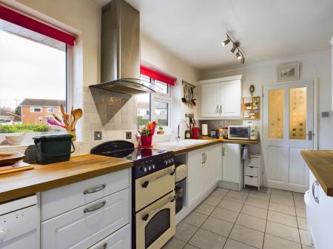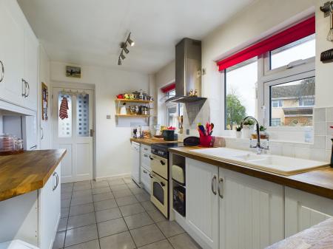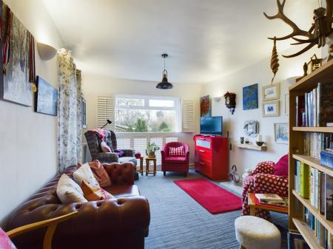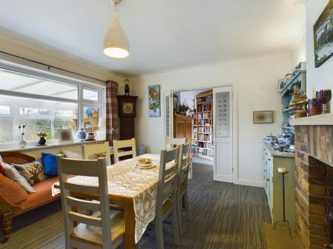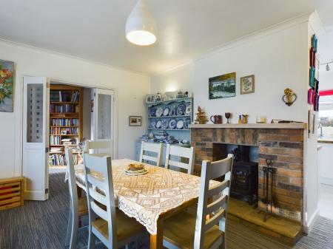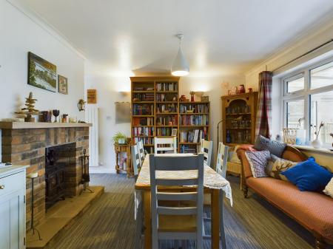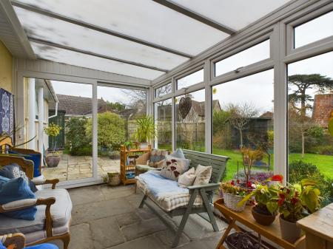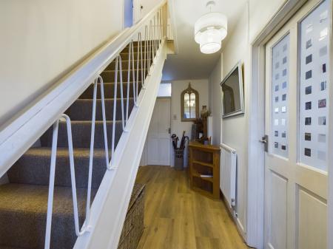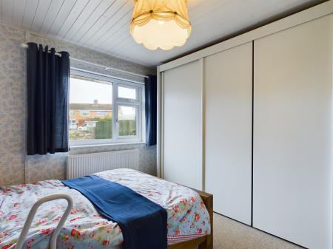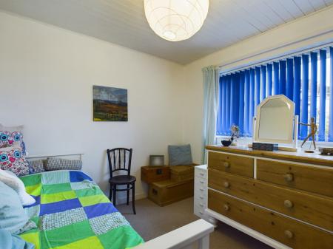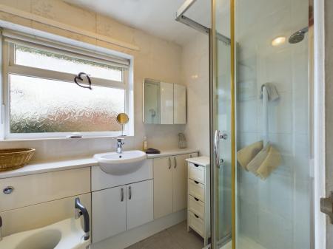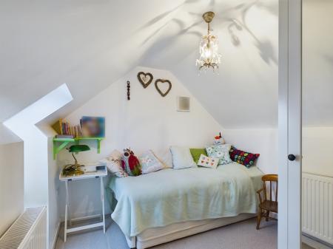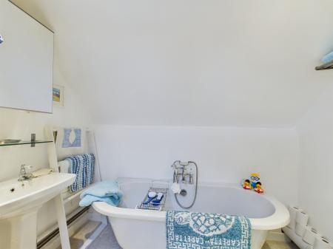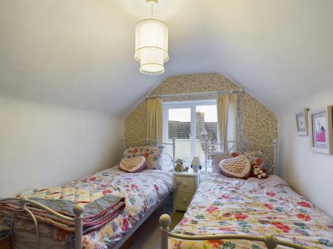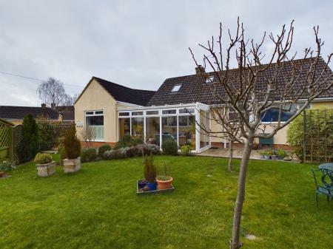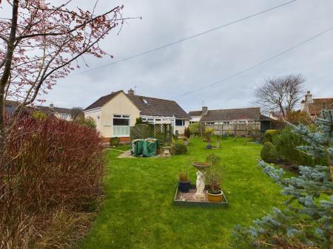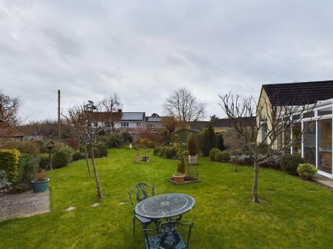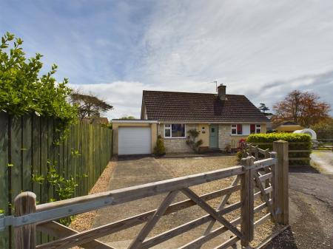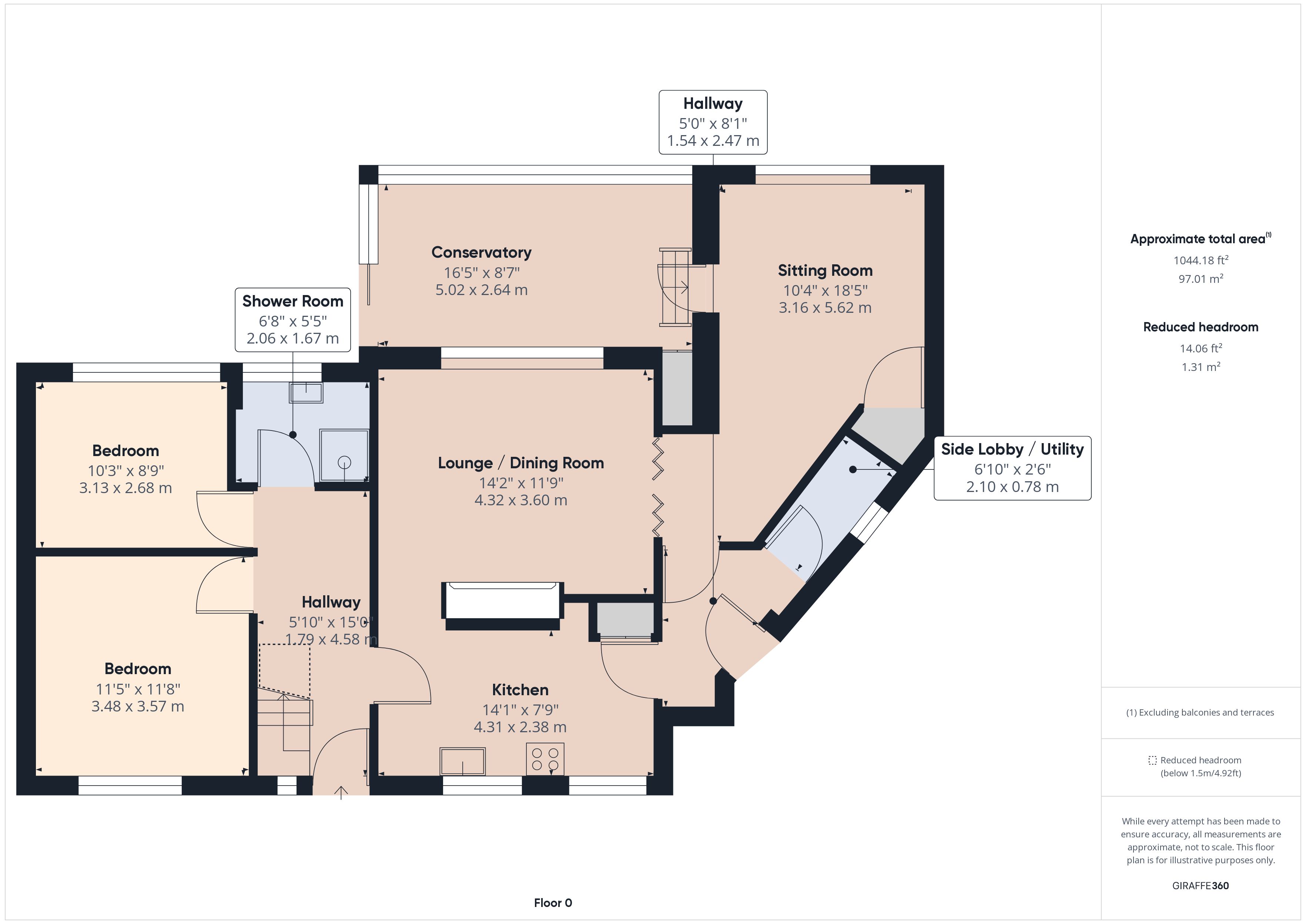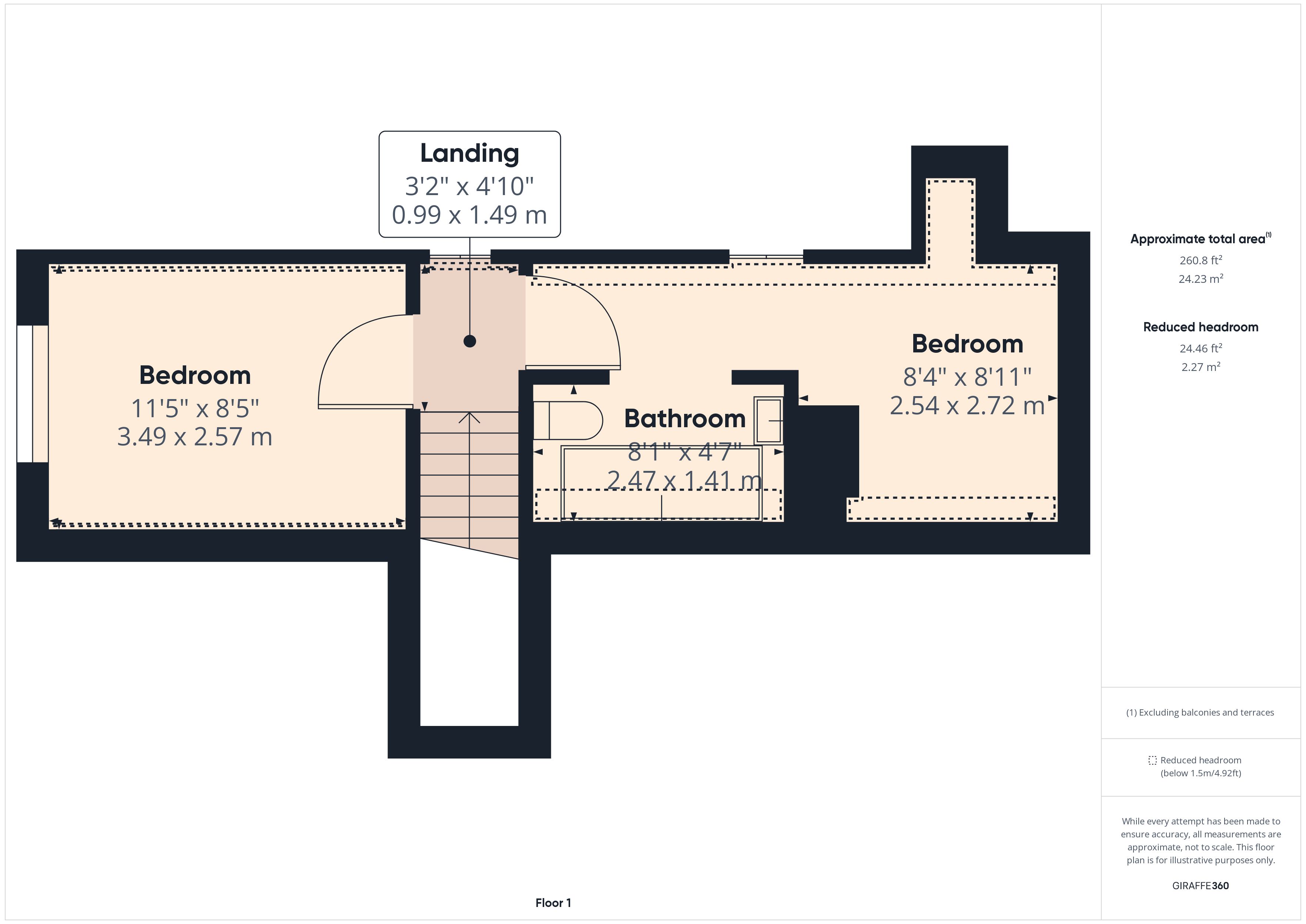- A DETACHED CHALET BUNGALOW
- SOUGHT AFTER POLDENS HILLS VILLAGE LOCATION
- 2 RECEPTION ROOMS & CONSERVATORY
- KITCHEN & UTILITY AREA
- EN SUITE BATHROOM & GROUND FLOOR SHOWER ROOM
- OIL FIRED CENTRAL HEATING & UPVC DOUBLE GLAZED WINDOWS & DOORS
- LARGE MATURE REAR GARDEN
- GARAGE & PARKING
- SITUATED IN SMALL QUIET CUL-DE-SAC CLOSE
- NO ONWARD CHAIN
4 Bedroom Detached House for sale in Cossington, Bridgwater
The original bungalow is believed to have been built during the 1970’s with extensions providing the spacious and versatile accommodation. It is constructed of cavity walling under a pitched, tiled, felted and insulated roof.
he excellent accommodation briefly comprises; Entrance Hall, Lounge, Dining Room, Kitchen, Rear Hall, Utility, Two Bedrooms and Shower Room, whilst to First Floor are Two further Bedrooms with En-Suite Bathroom to bedroom three. The property benefits from oil fired central heating, UPVC double glazed windows and doors and all floor coverings included in the asking price. There are delightful gardens to the rear of the property, ideal for the enthusiast and this combined with the overall accommodation, location and facilities provided make it a most desirable property. Early viewing is advised to avoid disappointment.
Cossington is approximately 3 miles east of the town centre of Bridgwater where all main town centre facilities and amenities can be found. Street village with its many amenities is approximately 9 miles whilst Junction 23 of the M5 motorway provides easy access north and south.
ACCOMMODATION
PVCu DOUBLE GLAZED ENTRANCE DOOR
ENTRANCE HALL Stairs to first floor. Laminate flooring. Radiator. Small double glazed window.
LOUNGE/DINING ROOM 14’3” x 11’9” (4.32m x 3.60m) Attractive brick fireplace and surround with inset wood burner, hearth and mantle. Radiator. Carpet. Folding doors to:
SITTING ROOM 18’5” max x 10’4” (5.62m x 3.16m) Deep picture window overlooking rear garden. Two separate radiators. Fitted carpet. Built-in cupboard. UPVC double glazed door to;
CONSERVATORY 16’5” x 8’7” (5.02m x 2.64m) Upvc double glazed full depth windows and sliding doors to the rear garden. Flagstone style paved floor.
KITCHEN 14’1” x 7’9” (4.31m x 2.38m) 1¼ single drainer enamel sink unit with cupboards under. Wood block working surfaces with further cupboards and drawers under. Range of wall cupboards. Electric cooker point with cooker space and stainless steel extractor canopy over. Tiled splashback. Tiled floor. Built in shelved larder. Floor to ceiling radiator. Spot-lights. 2 double glazed windows with front aspect. Door to;
SIDE LOBBY/UTILITY Double glazed door to side access. Built in double cupboard. Roof access. Door to Sitting Room. Door off to walk-in cupboard with plumbing for washing machine, shelving and double glazed window.
BEDROOM 1 11’8” x 11’5” (3.57m x 3.48m) Fitted wardrobes to one wall with sliding doors. Radiator. Double glazed window. Carpet.
BEDROOM 2 10’3” x 8’9” (3.13m x 2.68m) Radiator. Double glazed window. Carpet.
SHOWER ROOM Shower cubicle and tray, wall mounted electric shower unit over, sliding shower screen door. Vanity unit to one wall with inset wash hand basin and cupboards under. Low level WC with concealed cistern. Chrome towel rail/radiator. Tiled floor.
FIRST FLOOR Door to roof space. Programmer control for heating.
BEDROOM 3 8’11” excluding large walk-in area x 8’11” (2.72m x 2.54m) Radiator. Carpet. Doors into eaves storage. 2 Velux sky-lights. Opening into:
EN-SUITE BATHROOM 8’1” x 4’7” (2.47m x 1.41m) Free standing roll top bath with shower mixer taps, pedestal wash hand basin, low level WC.
BEDROOM 4 11’5” x 8’5” (3.49m x 2.57m) Radiator. Double glazed window. Carpet.
OUTSIDE 5 bar timber gates to the front of the property with a concreted drive leads to the GARAGE 18’0” x 9’4” electric roller up and over door, power, light and rear personnel door to garden. Chipping area providing additional parking. Further stone chipping area with mature shrubs. Side concrete path and gate give access to the side garden with outside tap, outside Worcester oil fired boiler and fuel oil tank. To the rear of the property is a superb garden of considerable size yet extremely well planned to provide many individual and interesting areas comprising large paved patio with steps leading down to mature lawn with inset fruit trees. Well stocked herbaceous and shrub borders. Variety of plants, shrubs, trees & flowers. Further paved patio area. Numerous areas of garden with varieties of plants and shrubs. SUMMERHOUSE with paving. Aluminium framed GREENHOUSE. Various garden SHEDS.
NB: To fully appreciate the calibre and size of this garden viewing is essential.
Viewing by appointment with the Charles Dickens Estate Agents who will be pleased to make the necessary arrangements.
Services Mains electricity, water & drainage. Oil fired central heating.
Council Tax Band D
Energy Rating E 52
Broadband & Mobile Information is available at checker.ofcom.org.uk
Important information
This is a Freehold property.
Property Ref: 131023_625
Similar Properties
4 Bedroom Detached House | £375,000
This is one of the biggest four bed properties we have seen on the Stockmoor Development, and it comes with ample ground...
Chapel Close, Chilton Polden, Bridgwater
3 Bedroom Detached Bungalow | £374,950
Available with NO ONWARD CHAIN this detached bungalow is in great order throughout, having undergone a full program of i...
Main Road, Westonzoyland, Bridgwater
4 Bedroom Detached House | £370,000
Main Road, Westonzoyland TA7 0ED provides a deceivingly spacious, modern & individual detached chalet style property bui...
Standards Keep, Standards Road, Westonzoyland, Bridgwater
4 Bedroom Detached House | £380,000
A most impressive & superbly maintained and presented four bedroom, modern detached house situated in a small exclusive...
Hardings Close, North Petherton, Bridgwater
4 Bedroom Semi-Detached House | £385,000
A most impressive & extremely spacious extended four bedroom semi-detached house situated in a pleasant and small cul-de...
3 Bedroom Semi-Detached House | £385,000
13 Quantock Road, Bridgwater TA6 7EG comprises a well presented and spacious older style semi-detached house, well locat...
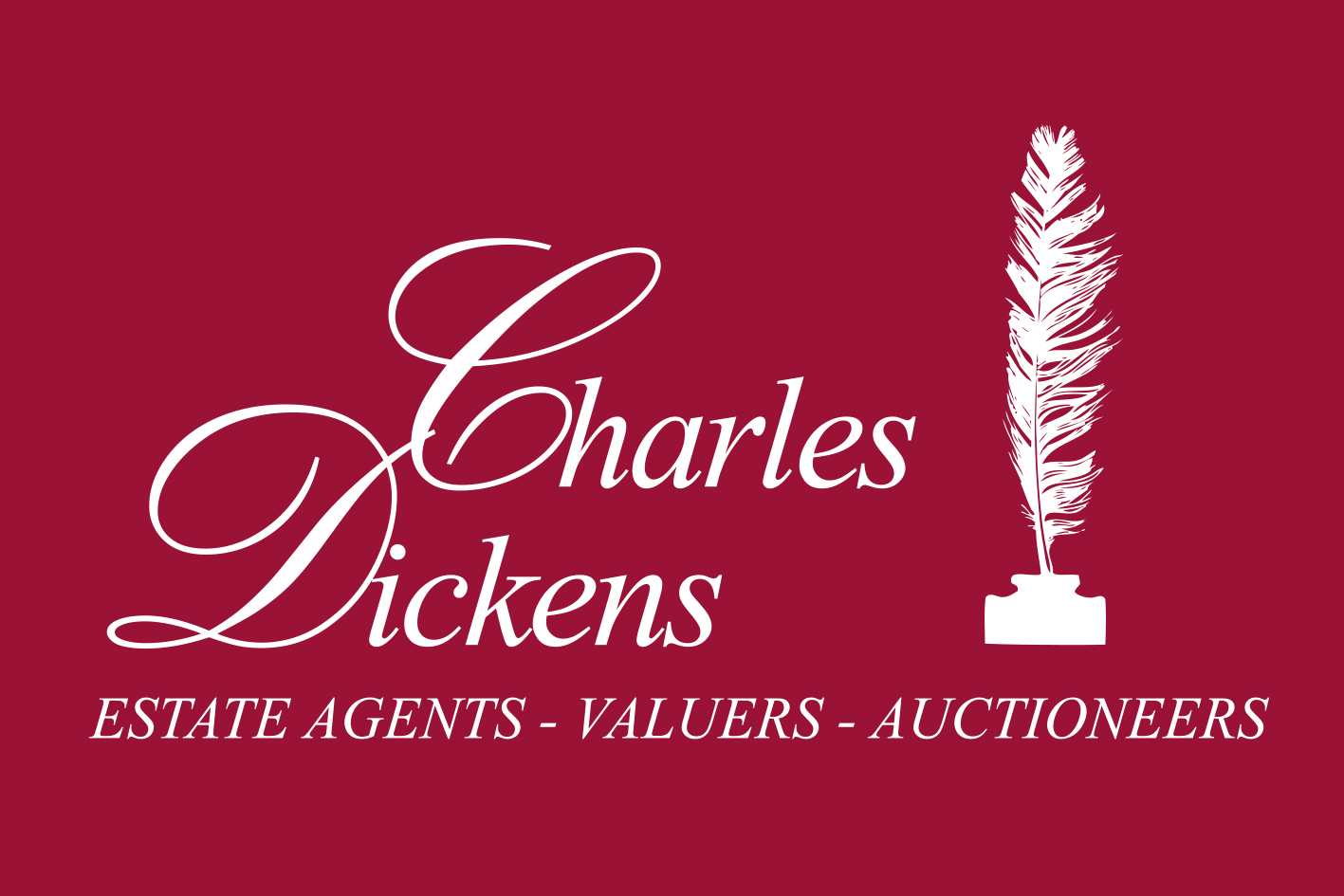
Charles Dickens Estate Agents (Bridgwater)
Bridgwater, Somerset, TA6 3BG
How much is your home worth?
Use our short form to request a valuation of your property.
Request a Valuation
