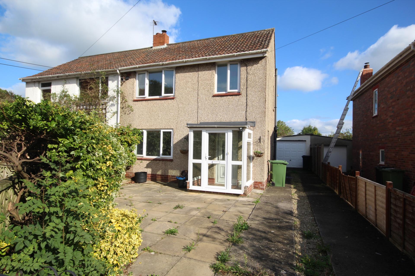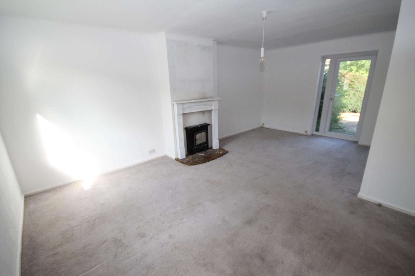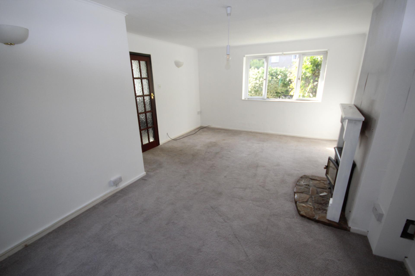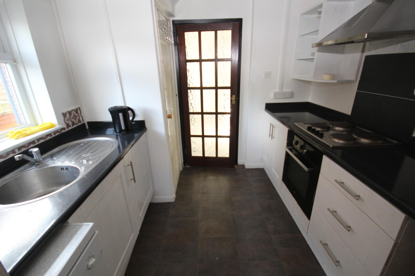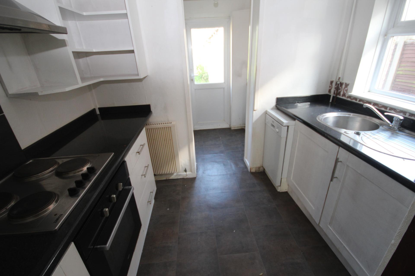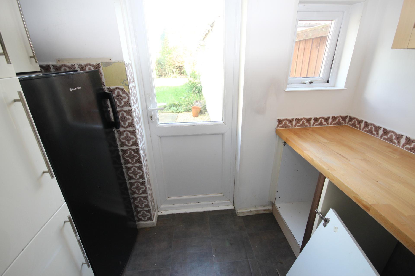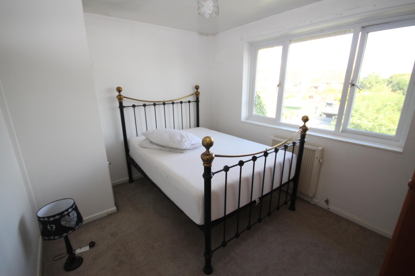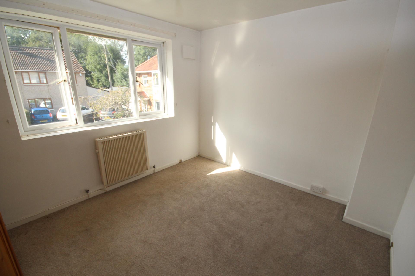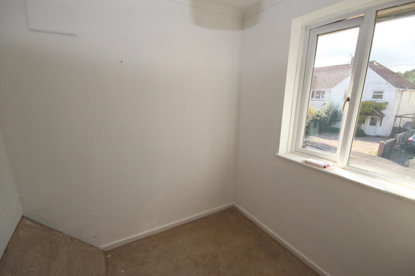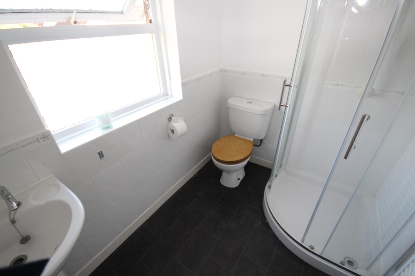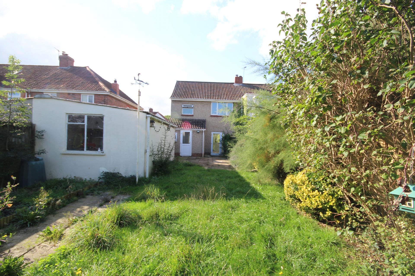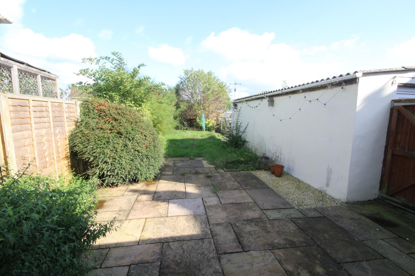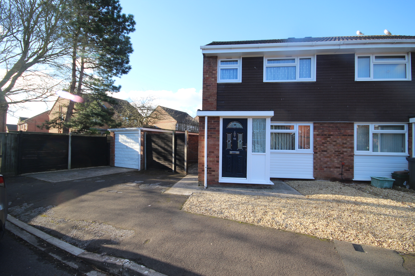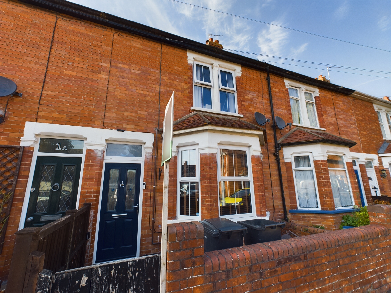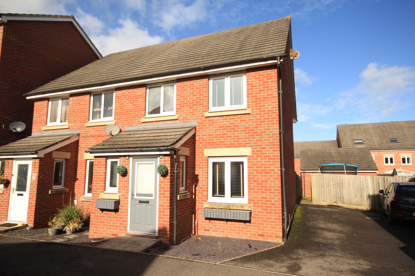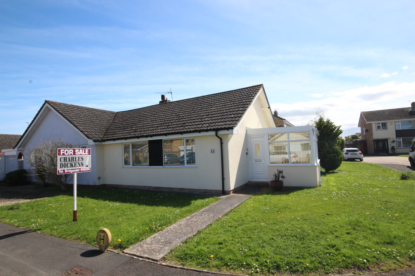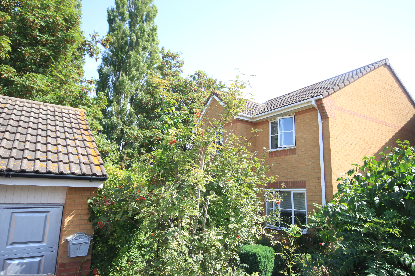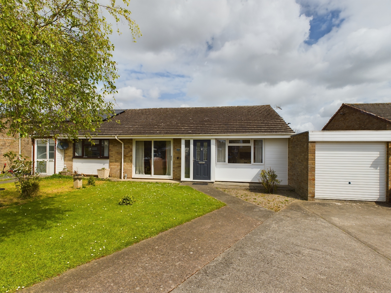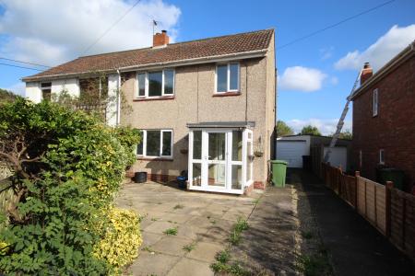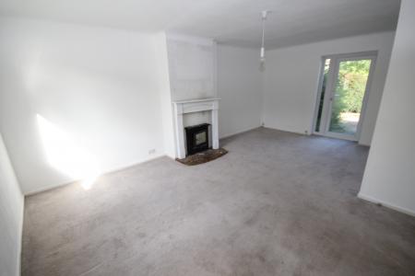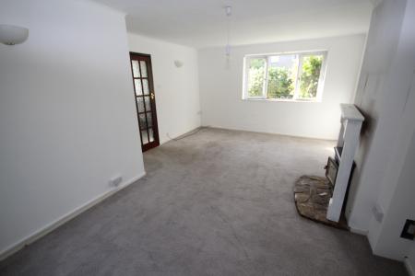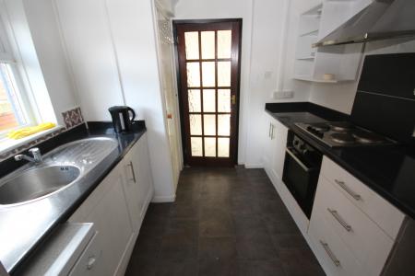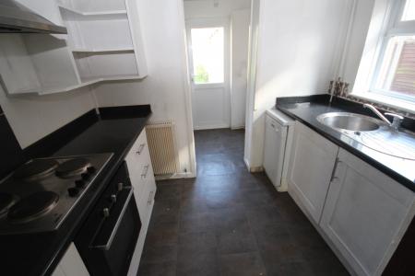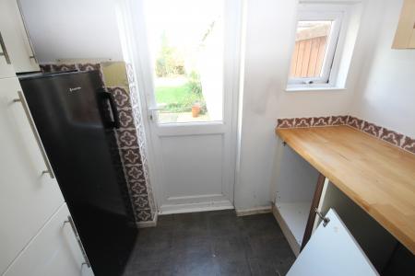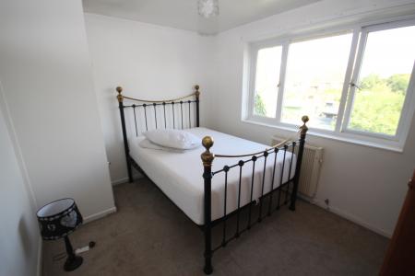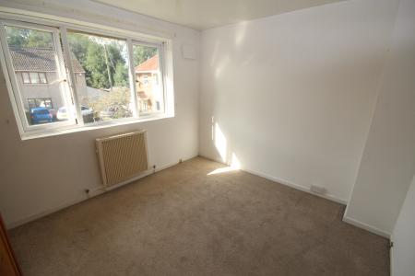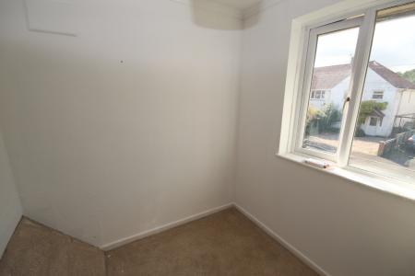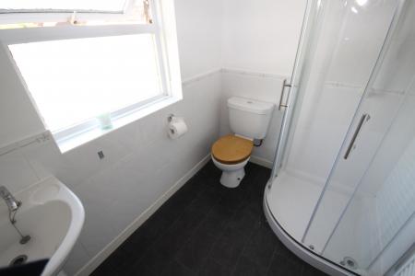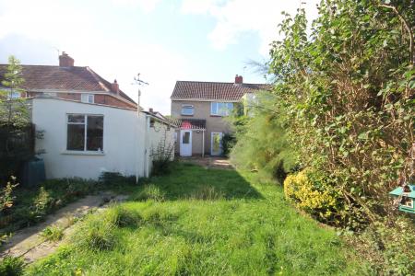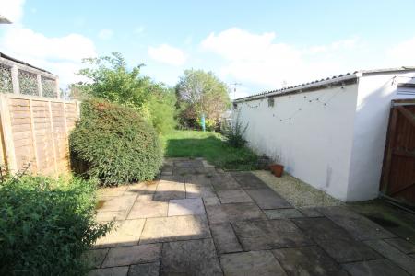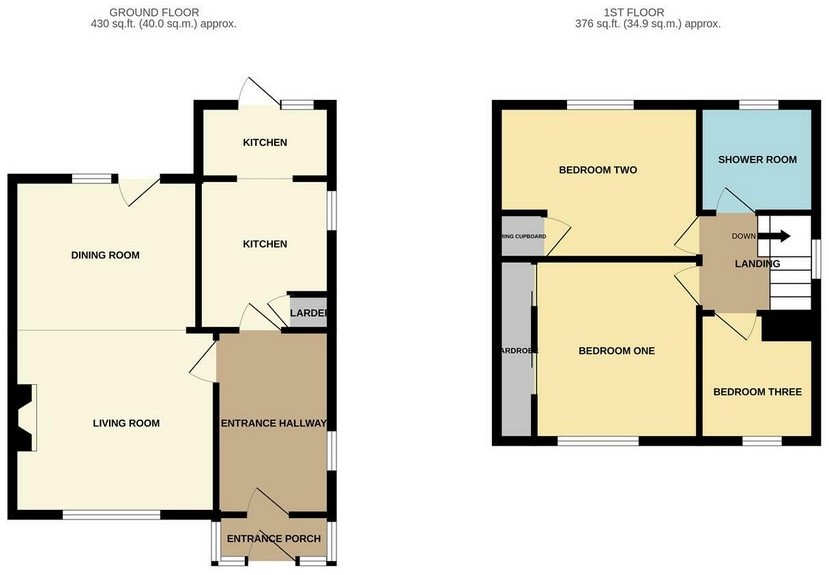- A 1950’S SEMI DETACHED HOUSE
- QUIET CUL-DE-SAC POSITION WITHIN SOUGHT AFTER POLDEN HILLS VILLAGE
- THREE BEDROOMS
- MODERN SHOWER ROOM/WC
- LOUNGE/DINER, KITCHEN & UTILITY ROOM
- UPVC DOUBLE GLAZING THROUGHOUT
- GOOD SIZE MATURE GARDENS
- GARAGE & SIDE DRIVEWAY PROVIDING AMPLE PARKING
- SOME UPDATING REQUIRED
- NO CHAIN
3 Bedroom Semi-Detached House for sale in Cossington, Bridgwater
A 1950’s semi-detached house occupying a quiet cul-de-sac position within this sought after Polden Hills village situated approximately 5 miles from Bridgwater town centre with its numerous facilities and amenities. The village itself offers local amenities including primary school, church, regular bus service together with the M5 motorway approximately 3 miles distance.
The house is of cavity wall construction with principally pebbledash elevations beneath a pitched, tiled, felted and insulated roof. The property benefits from UPVC double glazing throughout. There has also been a useful addition of entrance porch. Briefly therefore the accommodation now affords to the ground floor; Entrance Porch, Hall, Lounge/Diner with Woodburne and Kitchen opening through to Utility Room, whilst to the first floor are 3 Bedrooms and Shower Room with modern white suite and cubicle. Outside the gardens are fully enclosed and there is also a side driveway providing ample parking with Garage beyond. To conclude 7 Park Close provides an ideal family home which would benefit from some updating allowing a purchaser to put their own stamp on it. Early internal inspection is recommended to avoid disappointment particularly as there is no chain.
ACCOMMODATION
GROUND FLOOR UPVC double glazed main entrance door to:
ENTRANCE PORCH UPVC double glazed door to:
HALLWAY Stairs to first floor.
LOUNGE/DINER 19’5” x 13’1” UPVC double glazed window to front and UPVC double glazed door to outside. Fireplace with inset woodburner.
KITCHEN 8’6” x 7’10” Single stainless steel sink and drainer unit inset into rolled edge working surfaces with 2 units and space for dishwasher below. Work surface with four ring hob inset, with oven below and stainless steel extractor canopy over. 3 drawer unit and 2 floor units. Shelving. Larder. UPVC double glazed window. Opening to:
UTILITY ROOM 8’5” x 4’3”. Work surface and unit. Shelved cupboard. Space for fridge freezer. 2 wall units. UPVC double glazed door to rear garden.
FIRST FLOOR
LANDING Access to roof space.
BEDROOM 1 11’6” x 9’10” UPVC double glazed window to front. Electric radiator.
BEDROOM 2 11’6” x 9’1” UPVC double glazed window to rear. Electric radiator. Airing cupboard with factory lagged cylinder and immersion heater.
BEDROOM 3 7’6” x 6’10” UPVC double glazed window.
SHOWER ROOM Equipped with modern suite comprising Shower cubicle with inset Mira shower. Pedestal wash hand basin and low level WC. Electric radiator/towel rail.
OUTSIDE To the front of the property the gardens are enclosed and laid to patio with shrubs. Double gates and long driveway with ample parking leads to the GARAGE 21’ x 10’5” with up and over door, light and power. A side gate gives access to the fully enclosed rear garden 70’ x 30’ approx. Immediately to the rear of the house is a patio with lawn and shrubs beyond. Vegetable plot. Greenhouse.
Viewing. By appointment with the vendors’ agents Messrs Charles Dickens, who will be pleased to make the necessary arrangements.
Services Mains electricity, water & drainage.
Energy Rating F 28
Council tax band C
Important information
This is a Freehold property.
Property Ref: 131023_889
Similar Properties
3 Bedroom Semi-Detached House | £240,000
A three bedroom modern semi-detached house presented in immaculate order having been well maintained and updated by the...
3 Bedroom Terraced House | £240,000
Well positioned, this is a nicely proportioned family home, having three bedrooms, two reception rooms and off road park...
3 Bedroom Semi-Detached House | £240,000
21 Griffen Close, Bridgwater, Somerset, TA6 3SY provides a modern three bedroom semi detached house, situated at the end...
2 Bedroom Semi-Detached Bungalow | £245,000
A pleasant and well proportioned two bedroom semi detached bungalow situated on a corner plot on the ‘Bridge Estate’ dev...
3 Bedroom Detached House | £245,000
A well proportioned three bedroom detached house with a garage situated in a very pleasant corner position on the easter...
3 Bedroom Semi-Detached Bungalow | £245,000
This property is a spacious and well presented 3 bedroom semi-detached bungalow situated at the end of a small cul-de-sa...

Charles Dickens Estate Agents (Bridgwater)
Bridgwater, Somerset, TA6 3BG
How much is your home worth?
Use our short form to request a valuation of your property.
Request a Valuation
