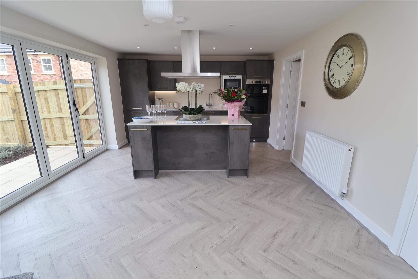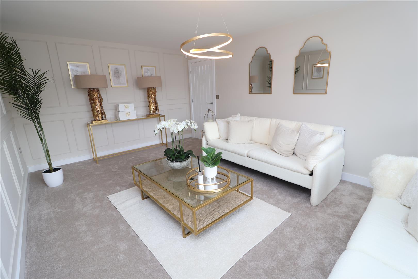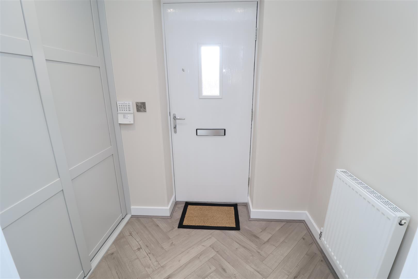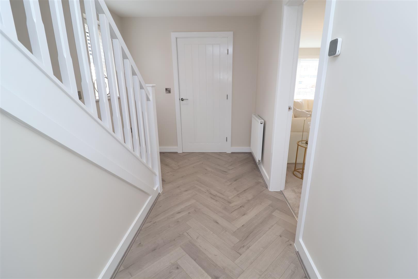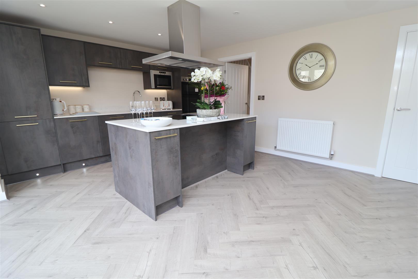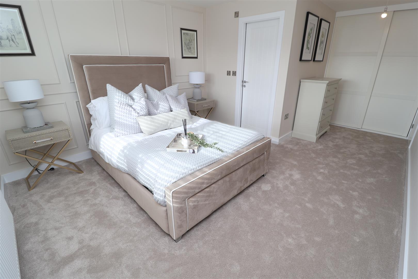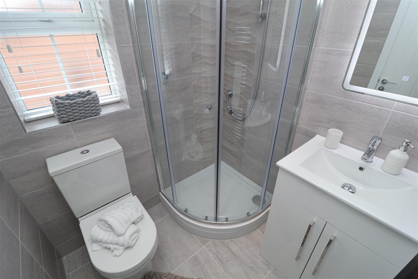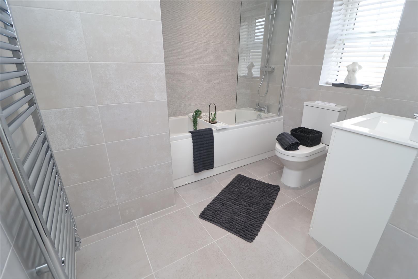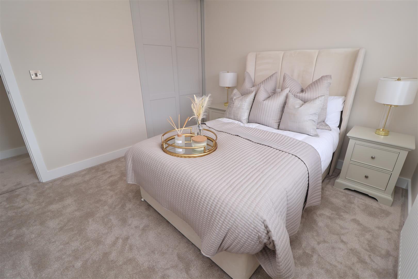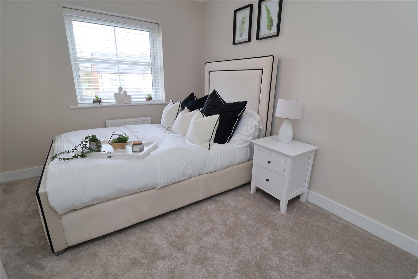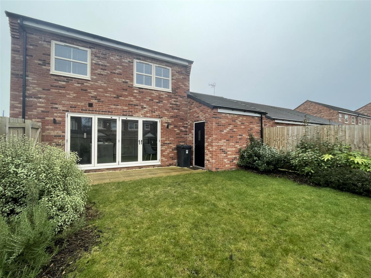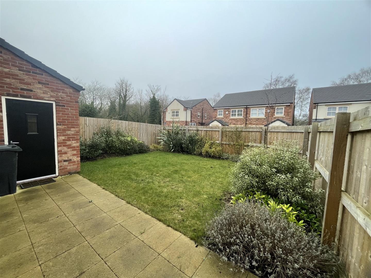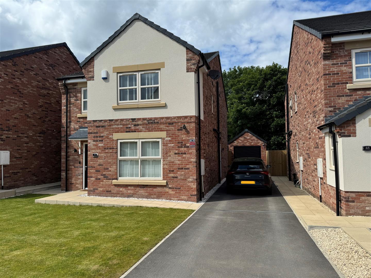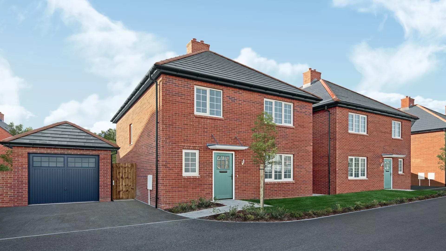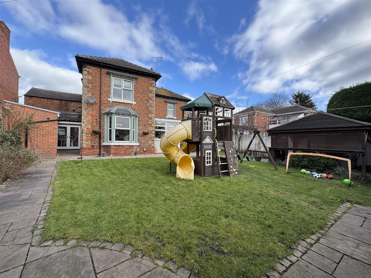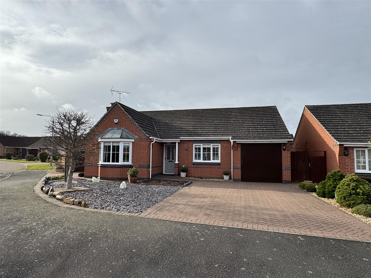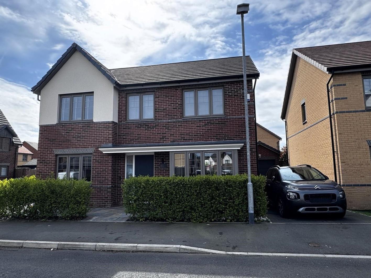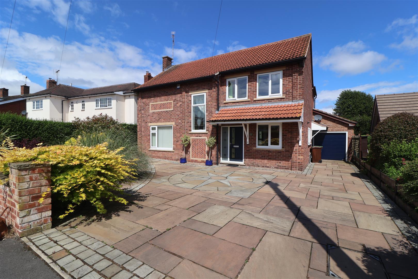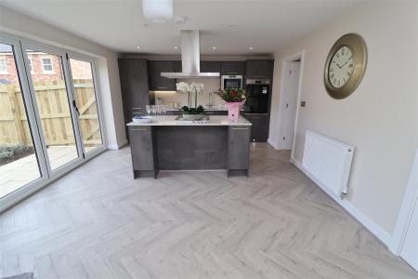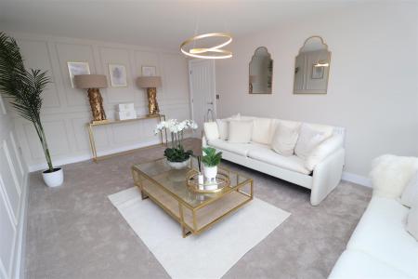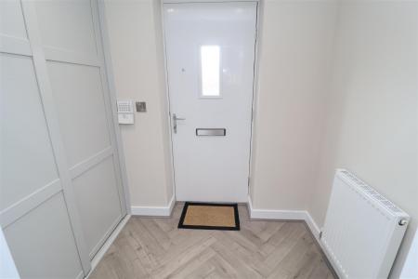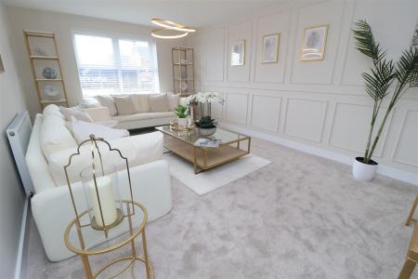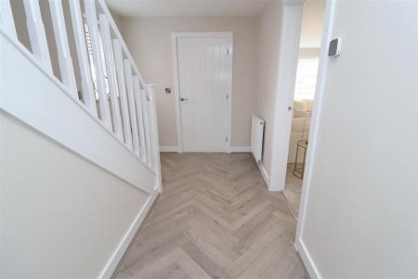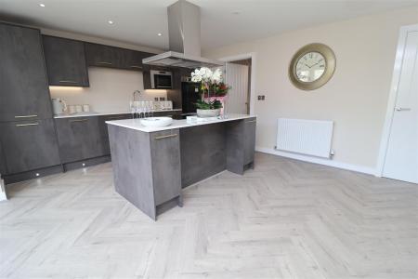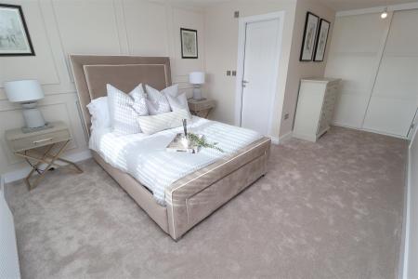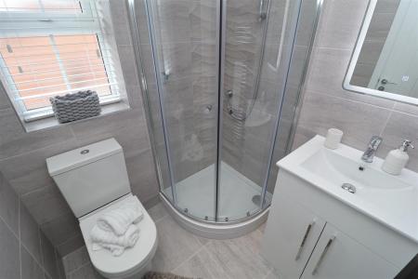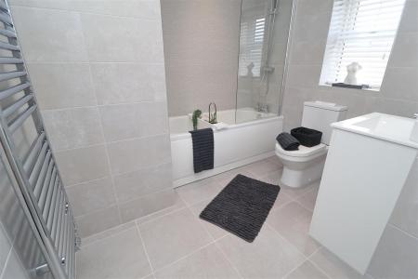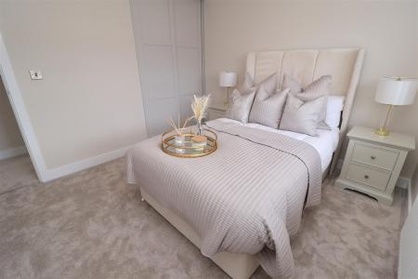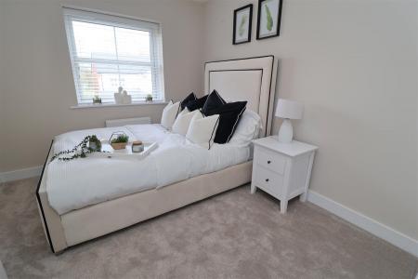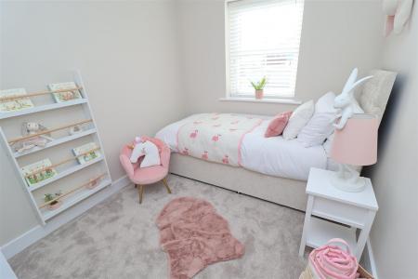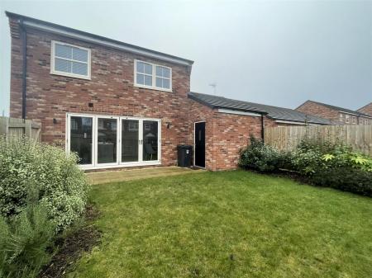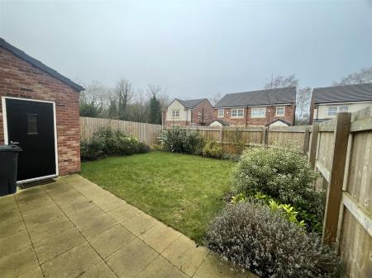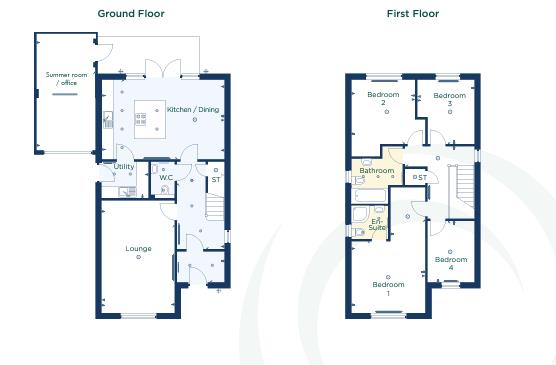- The Pavilion Show House
- Detached House
- Four Bedrooms
- Over £30,000 Upgrades
- Office/Summer Room
- Landscaped Gardens
- Utility Room
- Immaculate Condition
4 Bedroom Detached House for sale in Costhorpe, Worksop
INCENTIVES AVAILABLE: £5000 towards stamp duty and £1000 towards solicitors.
Nestled in the charming area of Costhorpe, Worksop, this stunning detached house on Lampman Way is a true gem. With a generous layout, the property boasts four spacious bedrooms, making it ideal for families or those seeking extra space. The home features a well-appointed reception room, perfect for entertaining guests or enjoying quiet evenings in.
One of the standout features of this property is the modern kitchen, which is enhanced by bifold doors that seamlessly connect the indoor space to the outdoor area, creating a bright and airy atmosphere. The kitchen is fitted with luxurious quartz worktops, providing both style and functionality for culinary enthusiasts.
In addition to the main living areas, the property includes three bathrooms, ensuring convenience for all residents. The converted garage has been transformed into a versatile office or summer room, offering a peaceful retreat for work or relaxation.
This showhouse has been thoughtfully upgraded with £30,000 worth of enhancements, ensuring that it meets the highest standards of modern living. The combination of contemporary design and practical features makes this home a perfect choice for those looking to settle in a welcoming community.
With its attractive location and impressive amenities, this property on Lampman Way is not to be missed. Whether you are looking to buy or rent, this home offers a unique opportunity to enjoy a comfortable and stylish lifestyle in Worksop.
Ground Floor -
Entrance Hall -
Lounge - 3.61m x 5.51m (11'10 x 18'1) -
Open Plan Kitchen/Diner - 5.99m x 3.91m (19'8 x 12'10) -
Utility Room - 2.31m x 1.80m (7'7 x 5'11) -
Downstairs W/C - 1.80m x 1.19m (5'11 x 3'11) -
Office/Summer Room - 5.69m x 2.90m (18'8 x 9'6) -
First Floor -
Master Bedroom - 6.15m x 3.61m (20'2 x 11'10) -
Ensuite - 1.65m x 1.80m (5'5 x 5'11) -
Bedroom Two - 3.10m x 3.76m (10'2 x 12'4) -
Bedroom Three - 3.15m x 2.79m (10'4 x 9'2) -
Bedroom Four - 3.00m x 2.31m (9'10 x 7'7) -
Family Bathroom - 2.21m x 2.49m (7'3 x 8'2) -
Outside -
Rear Garden -
Front Elevation -
Property Ref: 19248_33575509
Similar Properties
Costhorpe, Carlton in Lindrick, Worksop. S81 9QR
4 Bedroom Detached House | £360,000
PLOT 77 The WisteriaThe Wisteria is a stunning example of an executive quality four bedroom detached with double detache...
4 Bedroom Detached House | Guide Price £355,000
PLOT 10The Murphy is a beautifully appointed home designed with modern family living in mind, offering stylish interiors...
4 Bedroom Detached House | Offers in region of £350,000
Nestled on the charming George Street in Worksop, this splendid detached house offers a delightful blend of period featu...
2 Bedroom Detached Bungalow | Offers in region of £365,000
Nestled in the charming area of Hazelwood Grove, Worksop, this delightful detached bungalow offers a perfect blend of co...
Bluebell Walk, Carlton in Lindrick
4 Bedroom Detached House | Guide Price £370,000
GUIDE PRICE £370,000 - £400,000Burrells are delighted to bring to the market this immaculate Four-Bedroom Detached Home...
4 Bedroom Detached House | Guide Price £375,000
***GUIDE PRICE - £375,000 - £385,000***Welcome to Dunstan Crescent, Worksop - a charming location that could be the perf...

Burrell’s Estate Agents (Worksop)
Worksop, Nottinghamshire, S80 1JA
How much is your home worth?
Use our short form to request a valuation of your property.
Request a Valuation

