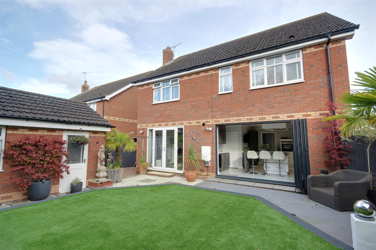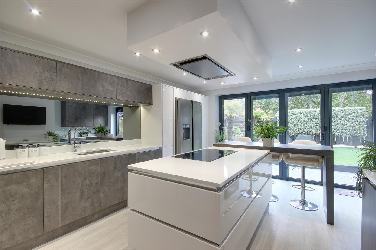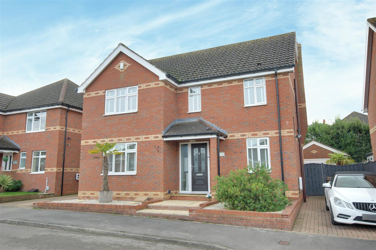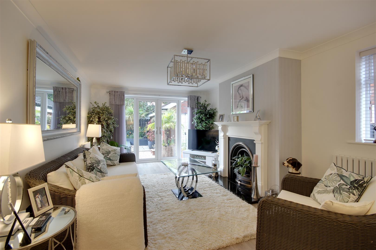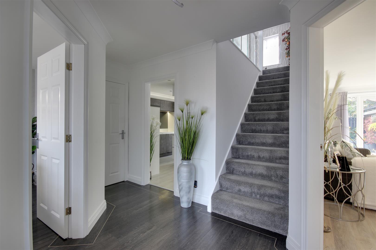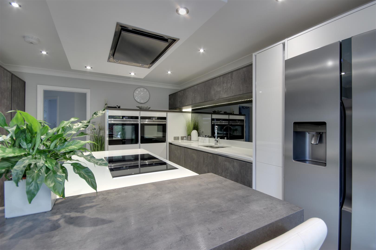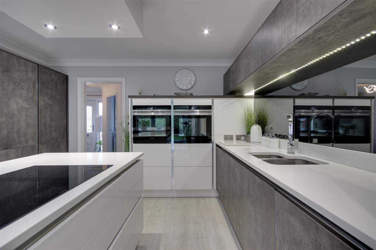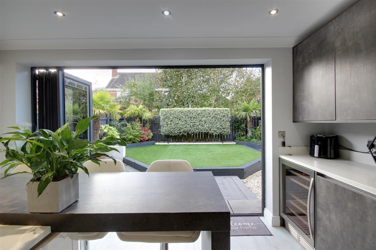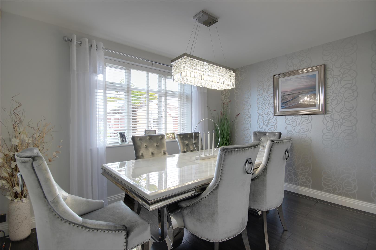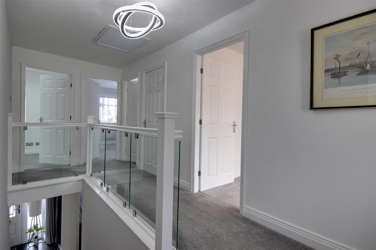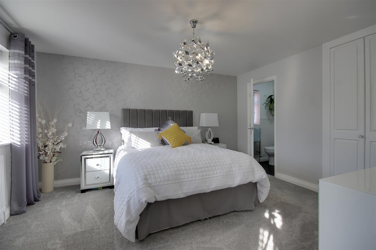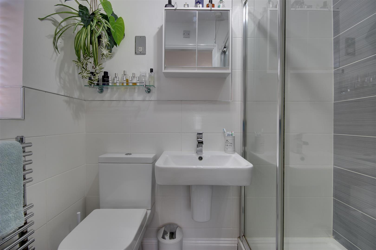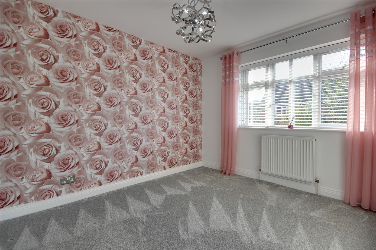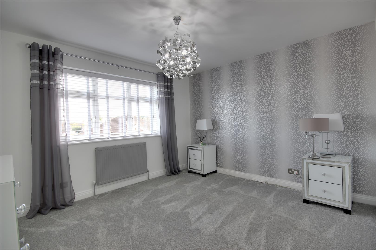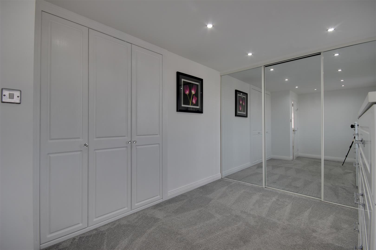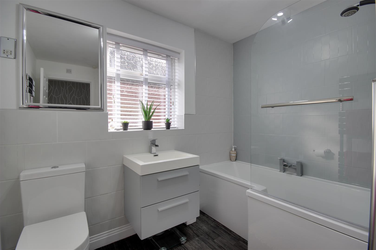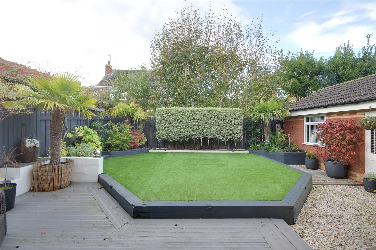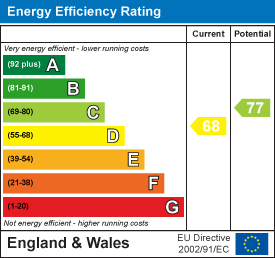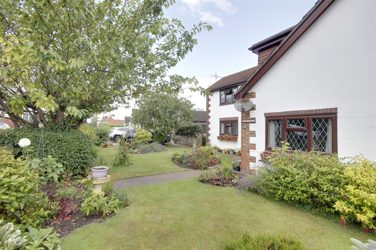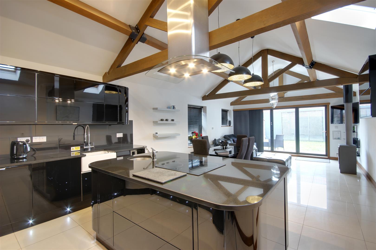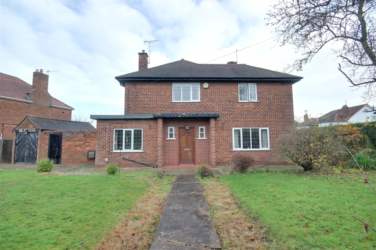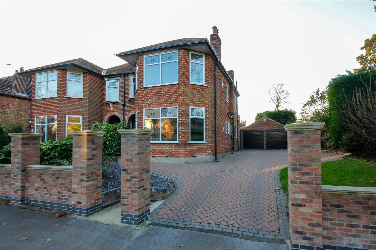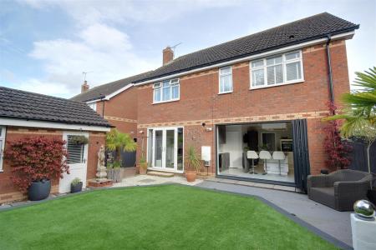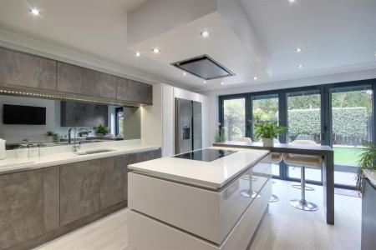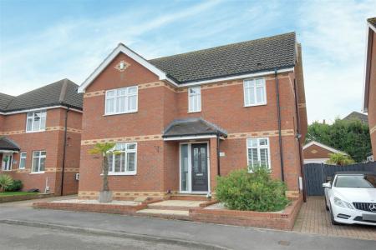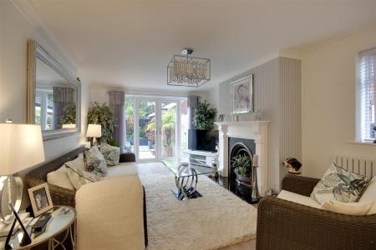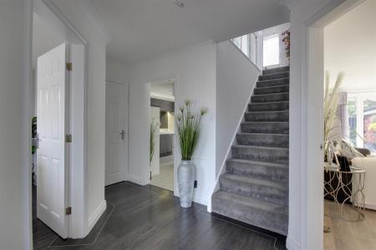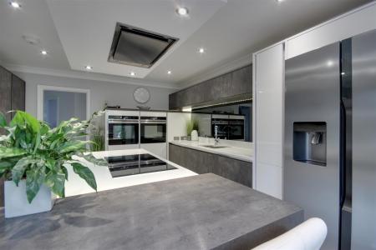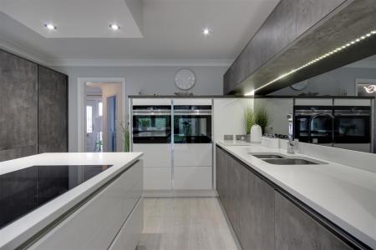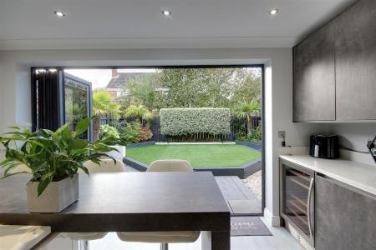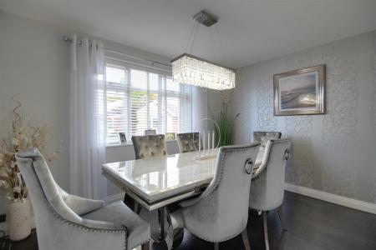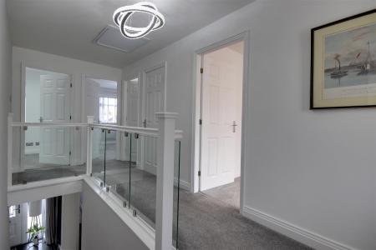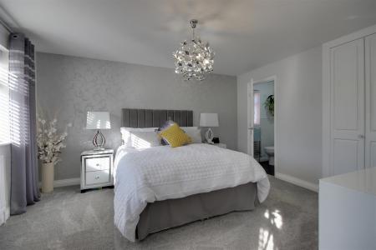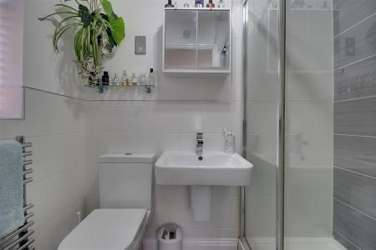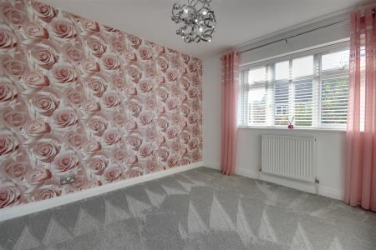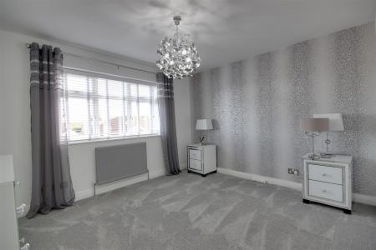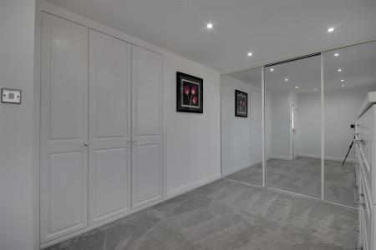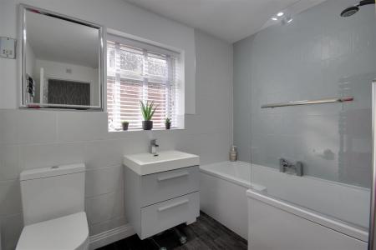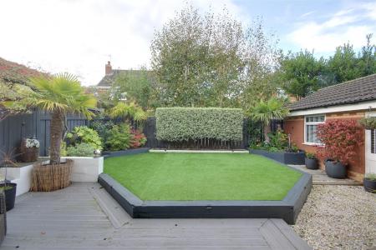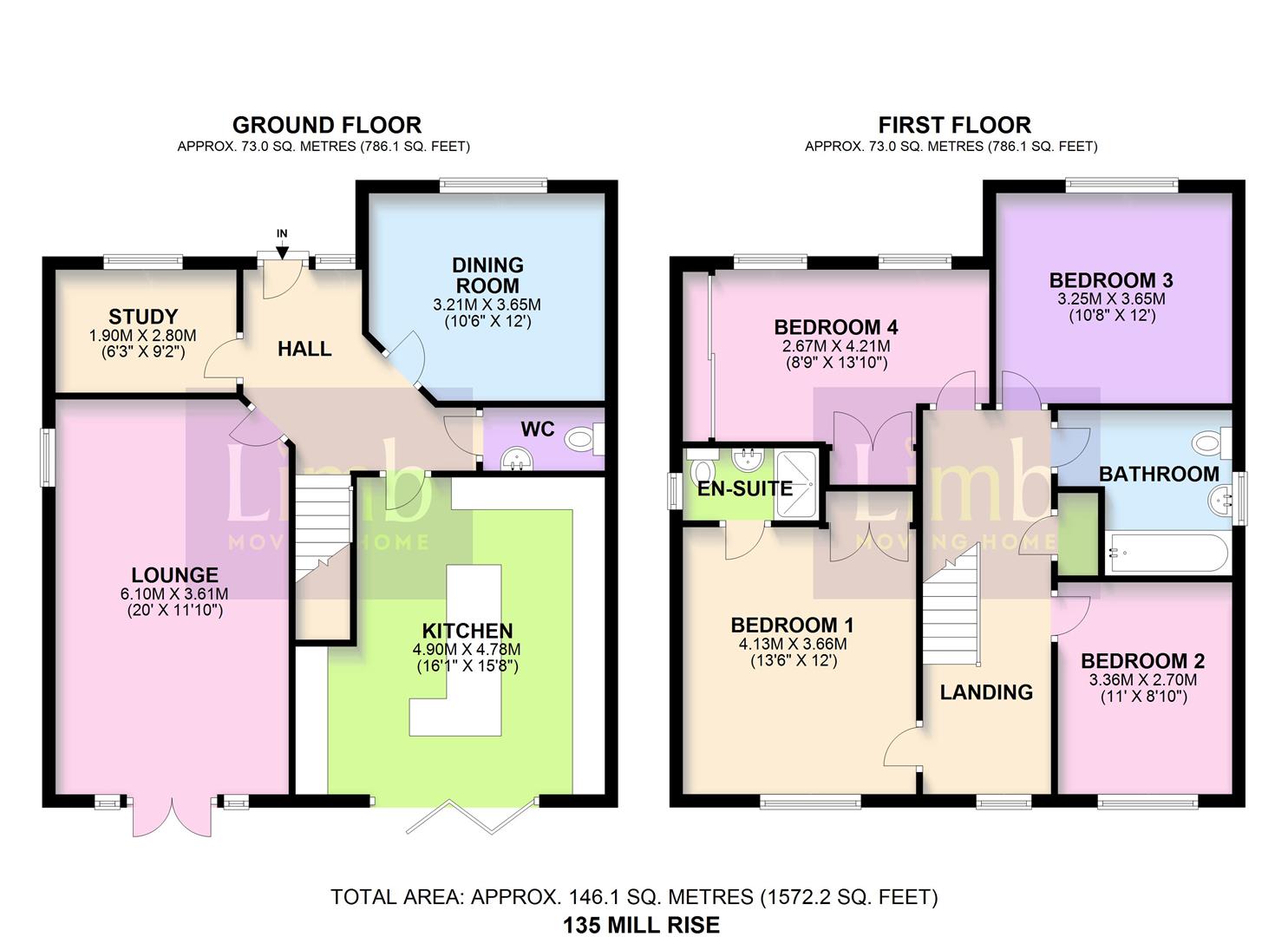- Stunning Detached House
- 4 Bed/ 3 Recep's
- Immaculately Presented
- Contemporary Garden Space
- Fabulous Kitchen Area
- Popular Village Location
- Council Tax Band = E
- Freehold/EPC = D
4 Bedroom Detached House for sale in Cottingham
With it's AMAZING KITCHEN, this immaculately presented & BEAUTIFULLY APPOINTED has been UPGRADED in so many ways! Viewing is essential to appreciate the QUALITY & appeal on offer. Features include a 'show home' kitchen with island and BI FOLD DOORS, stylish bathrooms & west facing LANDSCAPED GARDEN. Drive, garage & EV charging point.
Introduction - With an amazing kitchen is this immaculately presented and beautifully appointed modern detached house. Upgraded in so many areas a viewings is essential to appreciate the quality on offer here. The accommodation is depicted on the attached floorplan and briefly comprises a spacious hallway, cloaks/W.C., separate lounge, dining room and a study. The heart of the house is the stunning breakfast kitchen with a "show room" style kitchen, high end appliances and a wall of bi fold doors opening out to the garden. Upon the first floor is a landing with a contemporary glazed glass balustrade, four bedrooms, bathroom and an en-suite to bed 1. Gas fired central heating to radiators and uPVC double glazing is installed. Outside a side drive leads to a garage and there is an EV charging point. The attractive rear garden has a west facing aspect and has been landscaped for ease of maintenance with many areas of interest. In all, a fabulous home which is ready to move straight into.
Location - Mill Rise is an attractive cul-de-sac located off Main Street in the popular village of Skidby. The attractive village of Skidby is well placed for access to Cottingham, Beverley, Hull and the West Hull villages. The Humber Bridge northern approach road lies to the east of the village and connects into the A63/M62 motorway network.
Accommodation - Residential entrance door to:
Entrance Hall - A spacious hallway with Karndean flooring which runs through into the study, dining room and cloak room. Stairs lead up to the first floor.
Cloaks/W.C. - With concealed flush W.C., wash hand basin on plinth, tiled surround.
Living Room - 6.10m x 3.61m approx (20'0" x 11'10" approx) - With an aspect of the rear garden and double doors opening out. The chimney breast has a feature fire surround with granite hearth and cast open fireplace. Further window to side elevation.
Dining Room - 3.66m x 3.23m approx (12'0" x 10'7" approx ) - Window to front elevation. Karndean flooring.
Study - 2.79m x 1.91m approx (9'2" x 6'3" approx) - Window to front elevation, Karndean flooring.
Breakfast Kitchen - An outstanding kitchen space has been created with the instillation of a "show room" style kitchen complete with "L" shaped island and there is a wall of bi -fold doors opening out to the garden. The kitchen units are dual toned complimented by quarts work surfaces. Features include a one and a half Franke sink, twin Siemens ovens, Siemens induction hob set to the centre island with concealed ceiling extractor above, wine cooler and space for an American style fridge freezer, dishwasher, understairs storage cupboard to corner.
First Floor -
Landing - With glass balustrade to staircase, window to rear elevation. Large shelved out airing cupboard. Access to roof void.
Bedroom 1 - 4.11m x 3.66m approx (13'6" x 12'0" approx) - Window to front elevation, fitted wardrobe.
En-Suite Shower Room - With large shower enclosure, low level W.C., wash hand basin, tiled surround, heated towel rail.
Bedroom 2 - 3.35m x 2.67m approx (11'0" x 8'9" approx) - Window to rear elevation.
Bedroom 3 - 3.68m x 3.23m approx (12'1" x 10'7" approx) - Window to front elevation.
Bedroom 4 - 2.67m x 4.22m approx (8'9" x 13'10" approx) - Upto range of fitted wardrobes running to one wall with sliding mirrored fronts, further built in wardrobes, two windows to front elevation.
Bathroom - A contemporary suite comprising low level W.C., was hand basin and bath with shower over and screen, heated towel rail, tiled surround.
Outside - There is a garden area to the front of the property. A block set side drive provides parking and access to the single garage. There is an EV charging point. The rear garden has been landscaped for ease of maintenance with many areas of interest including a decked patio, artificial grass and attractive borders.
Rear View -
Tenure - Freehold
Council Tax Band - From a verbal enquiry we are led to believe that the Council Tax band for this property is Band E. We would recommend a purchaser make their own enquiries to verify this.
Fixtures & Fittings - Fixtures and fittings other than those specified in this brochure, such as carpets, curtains and light fittings, may be available subject to separate negotiation. If there are any points of particular importance to you, please contact the office and we will be pleased to check the information for you.
Viewing - Strictly by appointment through the agent. Brough Office 01482 669982.
Agents Note - For clarification, we wish to inform prospective purchasers that we have not carried out a detailed survey, nor tested the services, appliances and specific fittings for this property. All measurements provided are approximate and for guidance purposes only. Floor plans are included as a service to our customers and are intended as a GUIDE TO LAYOUT only. NOT TO SCALE. Matthew Limb Estate Agents Ltd for themselves and for the vendors or lessors of this property whose agents they are give notice that (i) the particulars are set out as a general outline only for the guidance of intending purchasers or lessees, and do not constitute any part of an offer or contract (ii) all descriptions, dimensions, references to condition and necessary permissions for use and occupation, and other details are given in good faith and are believed to be correct and any intending purchaser or tenant should not rely on them as statements or representations of fact but must satisfy themselves by inspection or otherwise as to the correctness of each of them (iii) no person in the employment of Matthew Limb Estate Agents Ltd has any authority to make or give any representation or warranty whatever in relation to this property. If there is any point which is of particular importance to you, please contact the office and we will be pleased to check the information, particularly if you contemplate travelling some distance to view the property.
Photograph Disclaimer - In order to capture the features of a particular room we will mostly use wide angle lens photography. This will sometimes distort the image slightly and also has the potential to make a room look larger. Please therefore refer also to the room measurements detailed within this brochure.
Valuation Service - If you have a property to sell we would be delighted to provide a free
o obligation valuation and marketing advice. Call us now on 01482 669982.
Property Ref: 666554_33464597
Similar Properties
4 Bedroom Detached House | £389,950
This FABULOUS DETACHED house offers an abundance of accommodation extending to over 1,800 sqft. Boasting FOUR GOOD SIZED...
3 Bedroom Detached Bungalow | £389,950
INVESTMENT OPPORTUNITYCurrently utilised as an AIR BNB property which produces EXCELLENT INCOME.HIGH SPEC interior to th...
3 Bedroom Detached House | £385,000
Built to an individual design is this detached house offering spacious accommodation extending to approx 1,400 sq ft inc...
3 Bedroom Detached Bungalow | £395,000
A fabulous detached bungalow enjoying such a convenient location just a stones throw away from Hedon's excellent range o...
4 Bedroom Detached House | £395,000
This individual detached house affords much potential. Standing in a good sized plot of approx. 0.22 acre with gardens t...
3 Bedroom Semi-Detached House | £399,950
Simply Stunning! Semi-detached offering stylish and contemporary living within a large corner plot and south westerly ga...
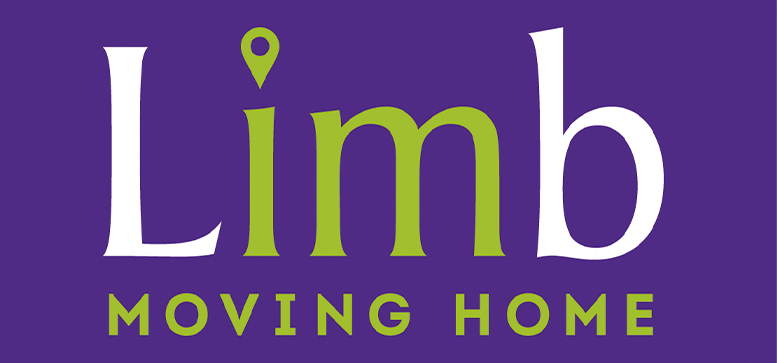
Matthew Limb Estate Agents (Brough)
Welton Road, Brough, East Riding of Yorkshire, HU15 1AF
How much is your home worth?
Use our short form to request a valuation of your property.
Request a Valuation
