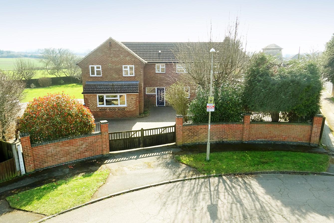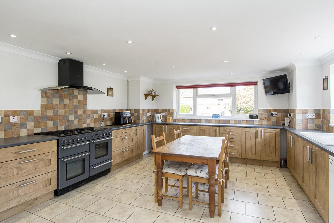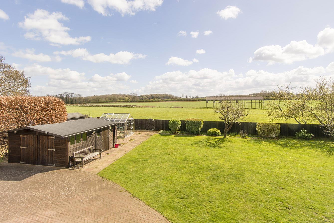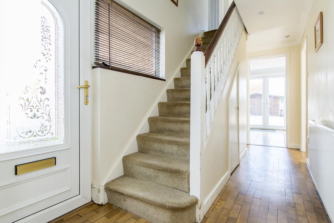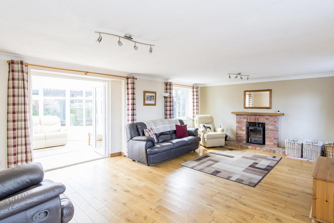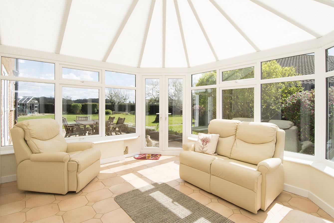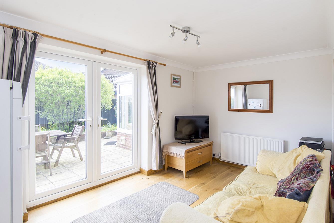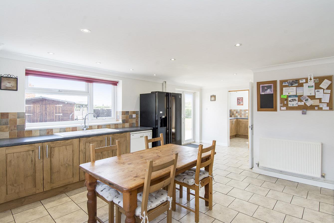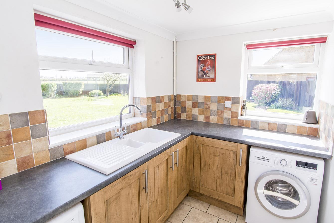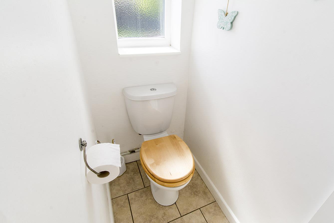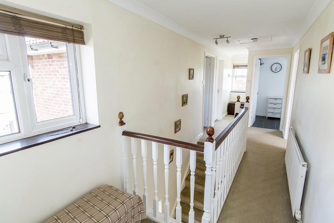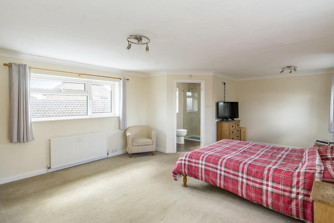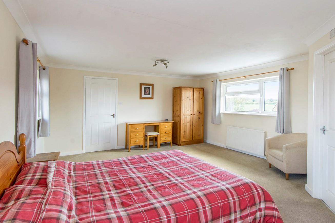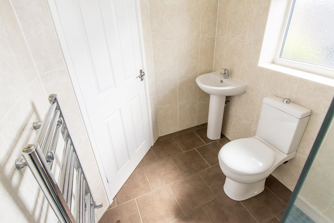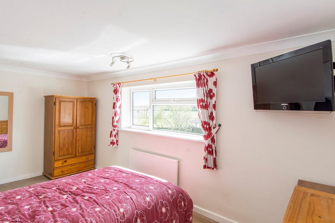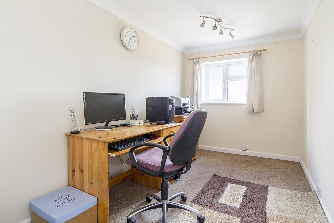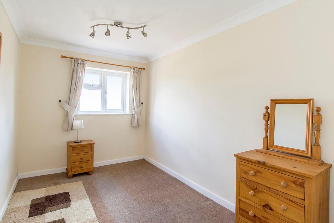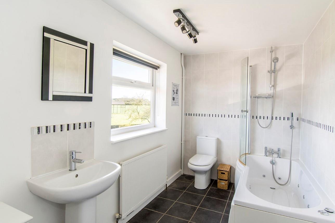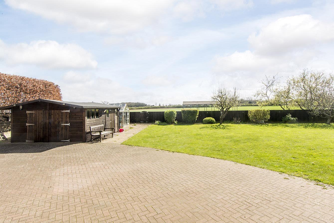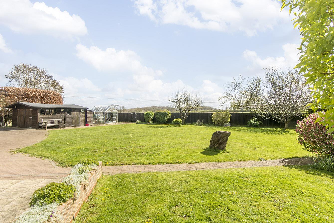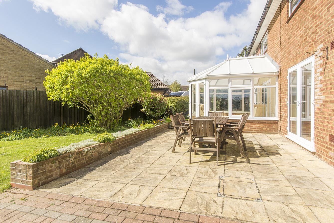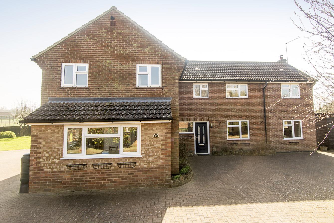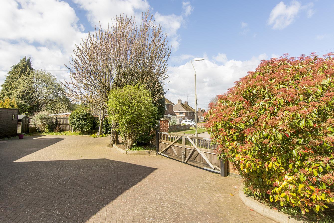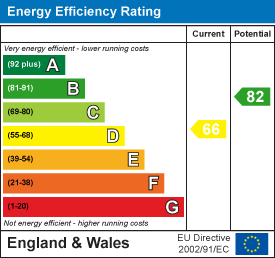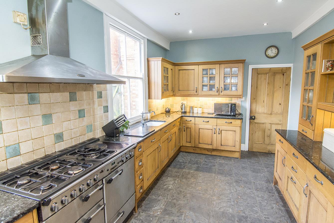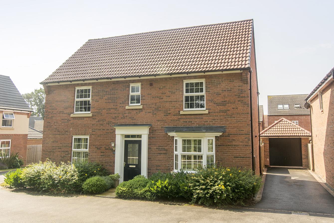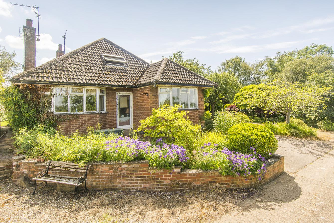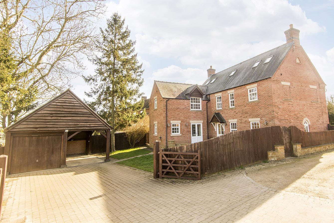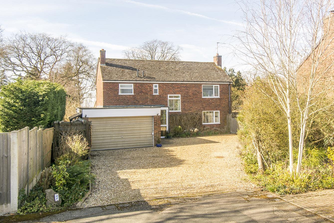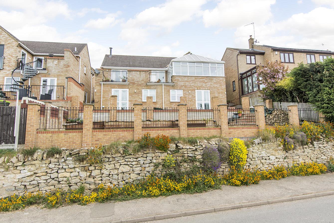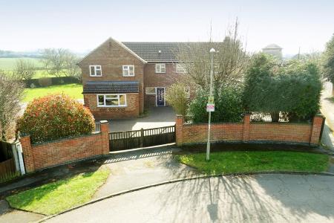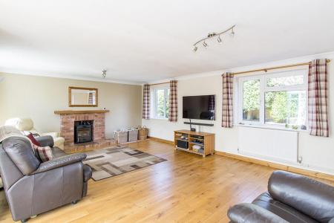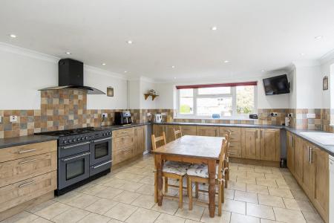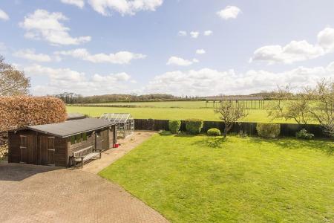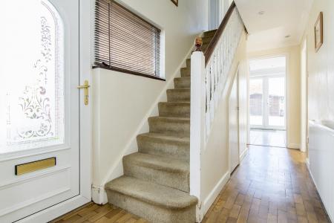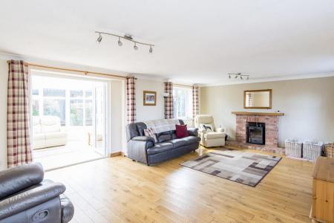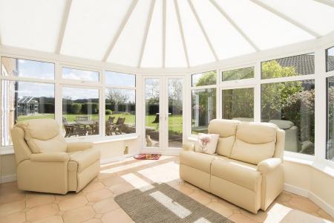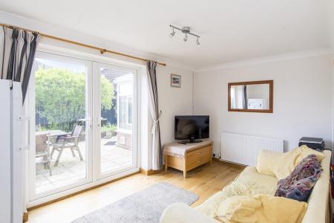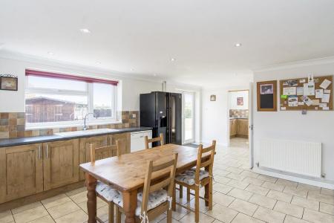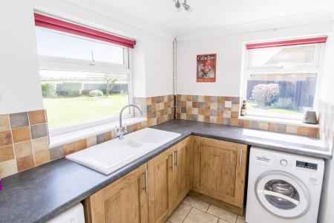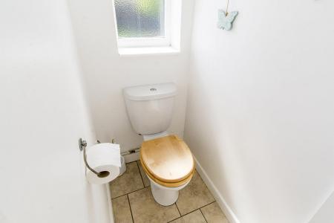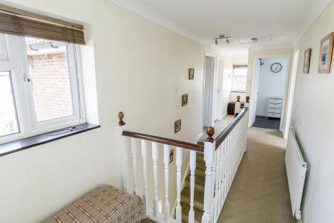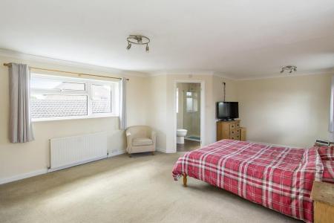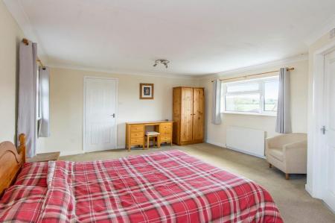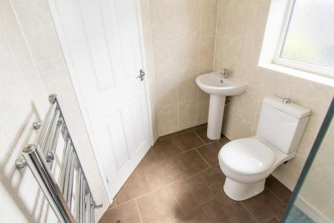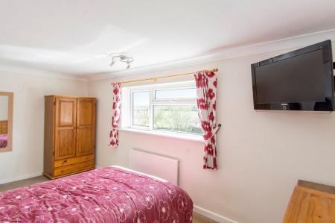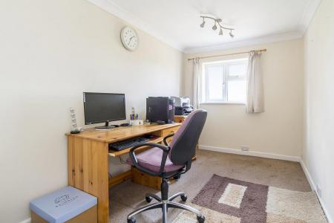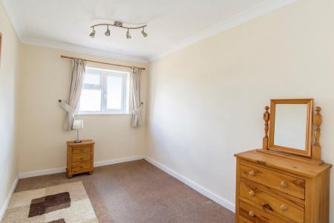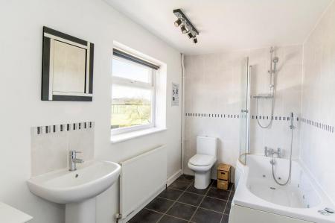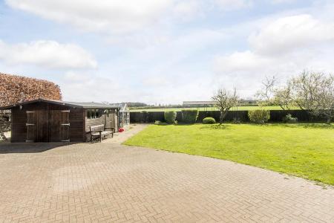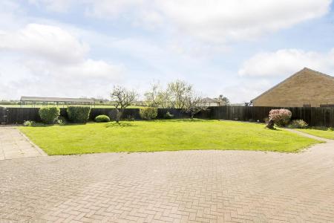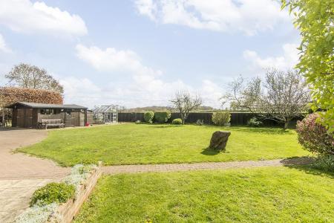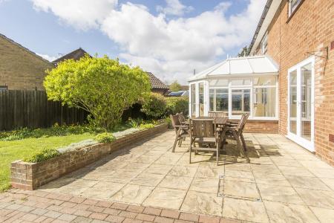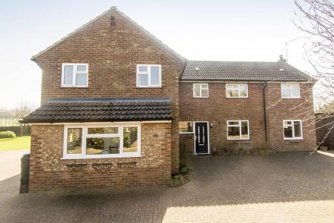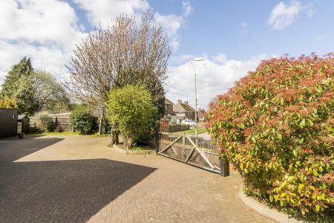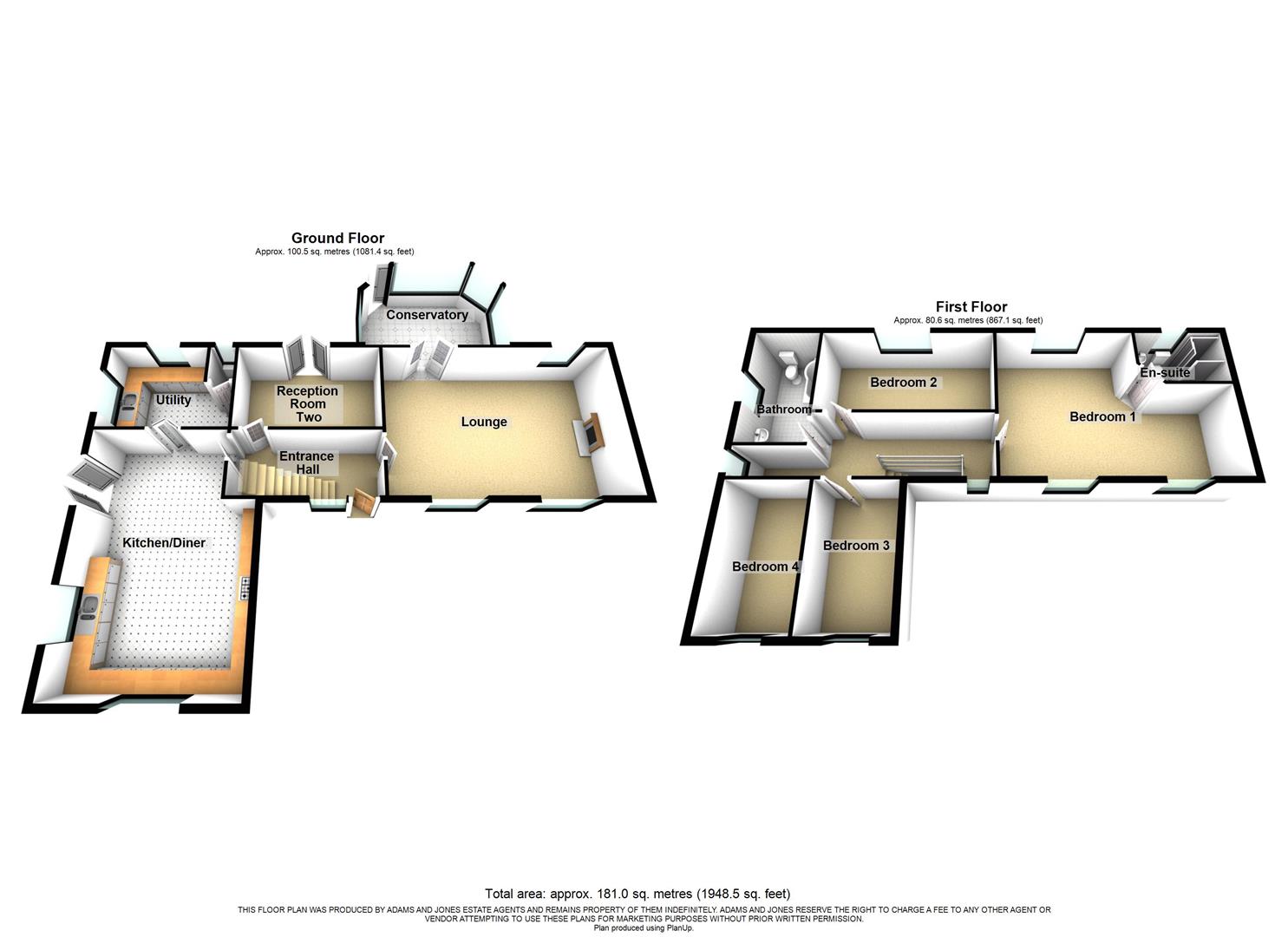- Substantial Detached Home
- Approx. 2000 Sq Ft Accommodation
- Superb Open Countryside Views
- Peaceful Village Location With Amenities
- Spacious Room Proportions Throughtout
- Principal Bedroom With En-Suite
- Three Further Double Bedrooms
- Large Garden, Double Garage & Home Office
- Open Countryside Views
- NO CHAIN!!
4 Bedroom Detached House for sale in Cottingham
The countryside awaits you with this imposing and impressive South Facing Garden, detached family home having stunning open countryside views towards the beautiful Rockingham estate from the rear and views toward the Welland Valley at the front. Situated within the highly convenient and beautiful quiet village of Cottingham with excellent local village amenities and superb rail links into London St Pancras a short drive away. The property is split over two levels of approx. 2000 sq ft, boasting a large corner plot and separate home office. The accommodation briefly comprises: Entrance hall, lounge, second reception room, conservatory, kitchen/diner, utility, WC, principal bedroom with en-suite, three further double bedrooms and family bathroom. Externally there is an abundance of off road parking, double detached garage, Greenhouse, home office and extensive rear garden with open countryside views. The vast loft is also fully boarded out for easy access. Viewing is highly recommended to truly appreciate the wonderful outlook and space this great home has to offer! NO CHAIN!
Entrance Hall - Accessed via a UPVC double glazed front door. UPVC double glazed window to front aspect. Doors off to: Lounge, second reception room and kitchen. Engineered oak wooden flooring, Under stairs storage cupboard. Radiator.
Lounge - 6.63m x 4.52m (21'9 x 14'10) - UPVC double glazed windows to front and rear aspects. Engineered oak wooden flooring. Multi-fuel burner. TV point. 2 x Radiators.
Conservatory - 4.27m x 3.35m (14'0 x 11'0) - Brick-built base with UPVC double glazed windows and 'French' doors out to: Garden. Tiled flooring.
Reception Room Two/Study - 4.11m x 2.57m (13'6 x 8'5) - UPVC double glazed 'French' doors out to: Garden. Engineered oak wooden flooring. TV point. Radiator.
Kitchen/Diner - 6.60m (max) x 4.55m (max) (21'8 (max) x 14'11 (max - Having a selection of fitted base units with laminate worktop over and 1 1/2 bowl ceramic sink with drainer. There is a freestanding dual fuel 'range' with extractor over, space and plumbing for a dishwasher and a further space for a freestanding fridge/freezer. Tiled flooring. LED spotlights. Radiator. UPVC double glazed windows to front and side aspects. UPVC double glazed 'French' doors to side aspect out to: Garden. Door through to:
Utility Room - 2.82m x 2.59m (9'3 x 8'6) - Having a selection of fitted base units with laminate worktop over with a 1 1/2 bowl ceramic sink with drainer. Space and plumbing for a washing machine with a further space for a tumble dryer. Tiled flooring. UPVC double glazed windows to side and rear aspects. Door to:
Wc - 1.17m x 0.79m (3'10 x 2'7) - Comprising: Low level WC. Tiled flooring. UPVC double glazed window to rear aspect.
Landing - Doors off to: Bedrooms and bathroom. UPVC double glazed windows to front and side aspects. Loft hatch access. Radiator.
Bedroom One - 6.63m x 4.55m (21'9 x 14'11) - UPVC double glazed windows to front and rear aspects. TV point. 2 x Radiators. Door to:
En-Suite - 2.54m (max) x 1.68m (max) (8'4 (max) x 5'6 (max)) - Comprising: Double walk-in shower, low level WC and wash hand basin. Chrome heated towel rail. Floor tiling. UPVC double glazed window to rear aspect.
Bedroom Two - 5.05m x 2.59m (16'7 x 8'6) - UPVC double glazed window to rear aspect. TV point. Radiator.
Bedroom Three - 3.81m x 2.24m (12'6 x 7'4) - UPVC double glazed window to front aspect. Radiator.
Bedroom Four - 3.81m x 2.21m (12'6 x 7'3) - UPVC double glazed window to front aspect. Radiator.
Bathroom - 3.61m x 1.91m (11'10 x 6'3) - Comprising: 'P' shaped 'Jacuzzi' bath with glass shower screen and shower over, low level WC and wash hand basin. Floor and wall tiling. Radiator. UPVC double glazed window to side aspect.
Outside - Bancroft House is neatly tucked away on a quiet road and is situated on a large corner plot of just under half an acre (approx.) which benefits from stunning open picturesque countryside views. The property is accessed via double gates onto the expansive block paved driveway. Beyond the driveway and surrounding the rear aspect of the property is a large lawn bordered by mature planting and is fully enclosed by lapped wooden fencing. There is also a paved patio, double garage and home office.
Patio Area - Block paved patio area with retaining low level wall with planting and can be accessed from the conservatory or second reception room.
Double Garage & Home Office - The property has a detached wooden construction double garage with power and light and is accessed via a side or double doors. There is also a purpose-built separate home office that is fully insulated, with power and light and is currently separated into two rooms but could be opened up into one large office space. High speed broadband is available at the property which will assist anyone wishing to work from the purpose built large home office. The dimensions for the home office are: 13'4 x 12'4 (4.06m x 3.76m).
Front Aspect -
Views To Rear -
Property Ref: 777589_33764194
Similar Properties
Coventry Road, Market Harborough
4 Bedroom Semi-Detached House | Offers Over £625,000
Located on Coventry Road in the charming town of Market Harborough, this substantial semi-detached period home offers an...
Cherry Tree Drive, Market Harborough
4 Bedroom Detached House | £575,000
Welcome to Cherry Tree Drive, Market Harborough - a stunning detached house that could be your next dream home! This nea...
4 Bedroom Detached Bungalow | Offers Over £550,000
Perched in between the charming villages of Saddington and Mowsley, this detached chalet bungalow offers a tranquil retr...
Ashley Road, Weston by Welland
5 Bedroom Detached House | £725,000
Situated in the picturesque village of Weston by Welland, this splendid detached house offers an impressive accommodatio...
4 Bedroom Detached House | Offers Over £725,000
Nestled in the picturesque village of Dingley, this charming home on Home Close offers a perfect blend of comfort and ch...
Lawson Court, Cottingham, Market Harborough
4 Bedroom Detached House | £725,000
A substantial and unique detached family home cleverly designed over three floors, with the living accommodation on the...

Adams & Jones Estate Agents (Market Harborough)
Market Harborough, Leicestershire, LE16 7DS
How much is your home worth?
Use our short form to request a valuation of your property.
Request a Valuation
