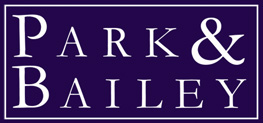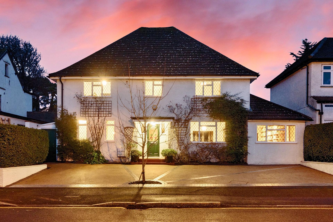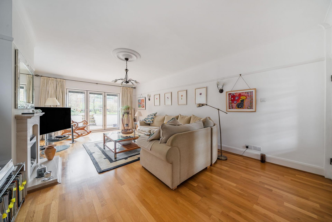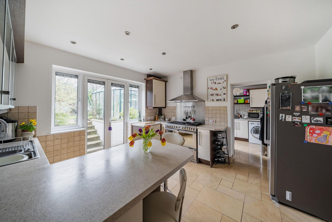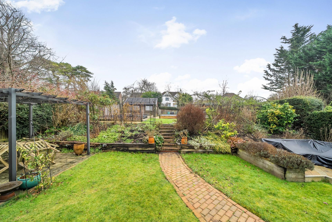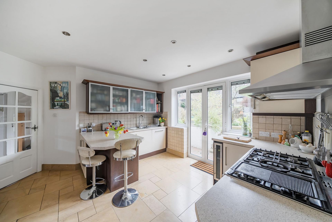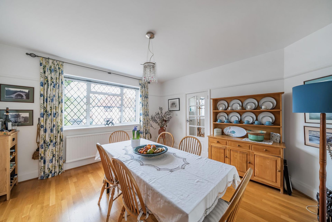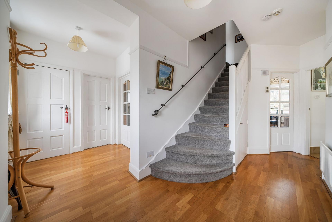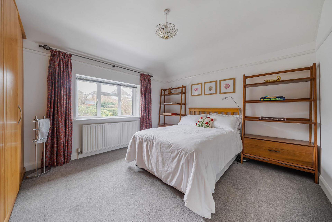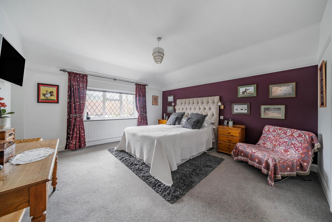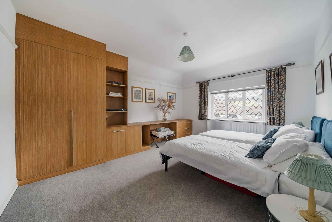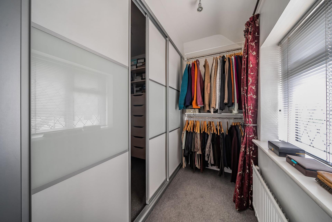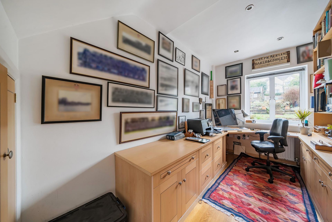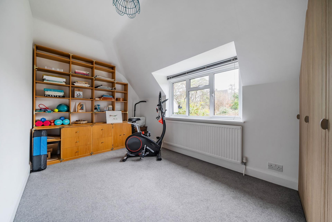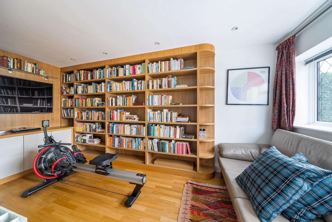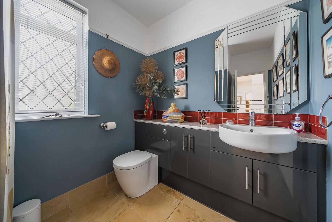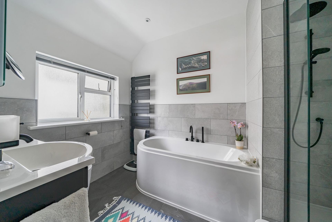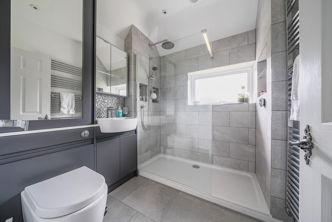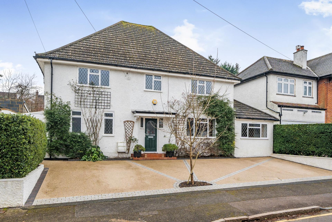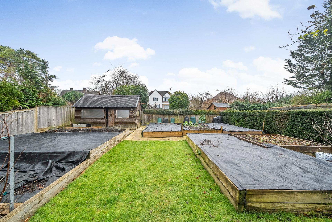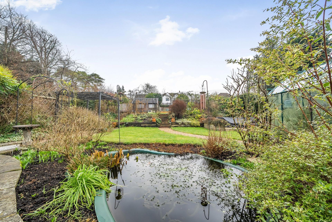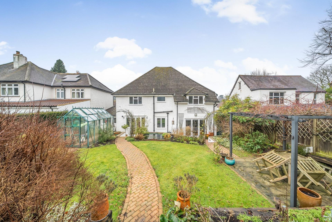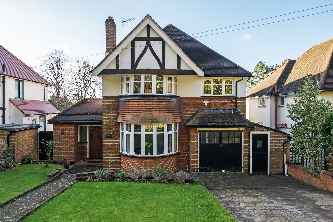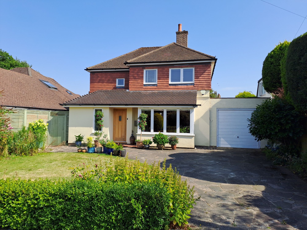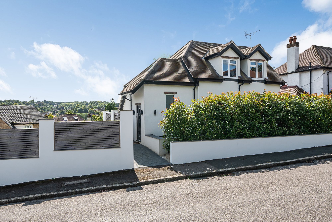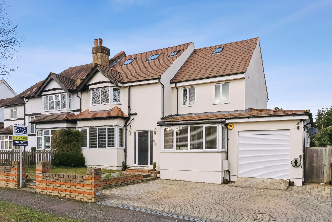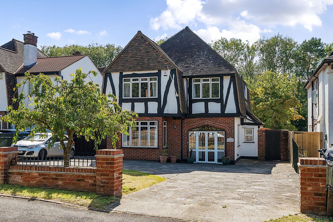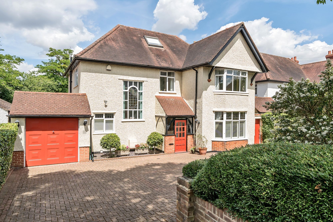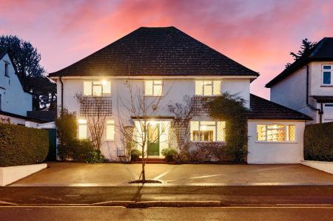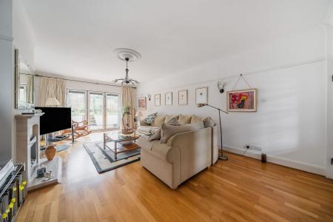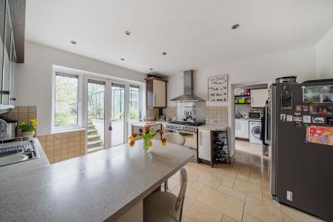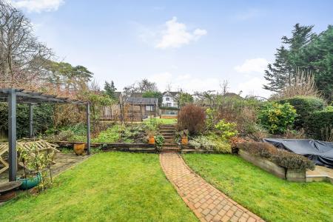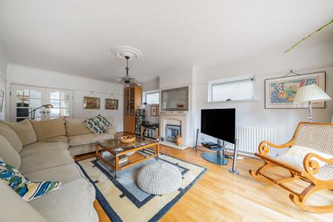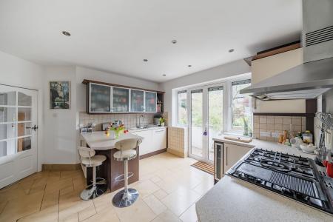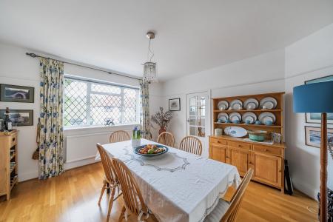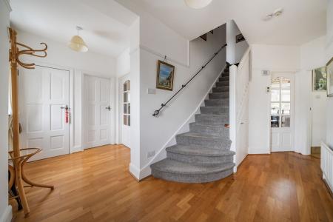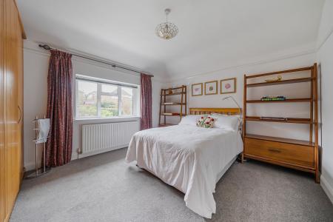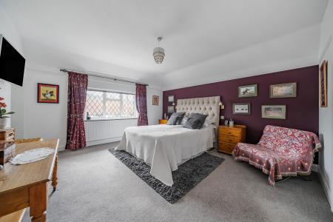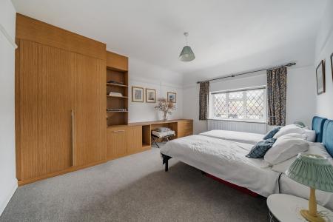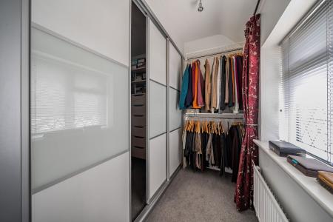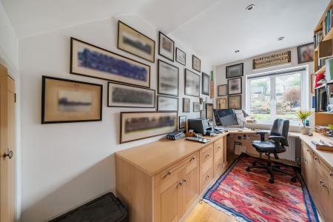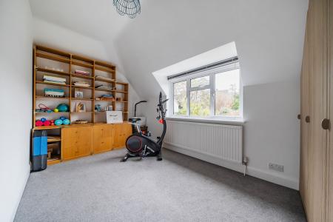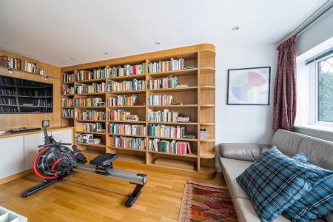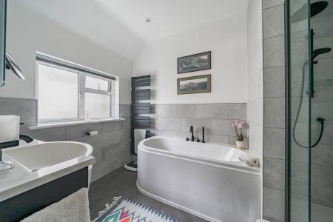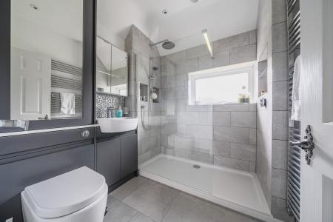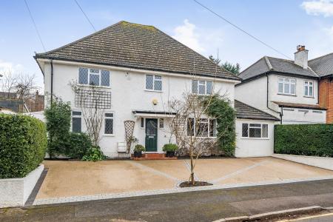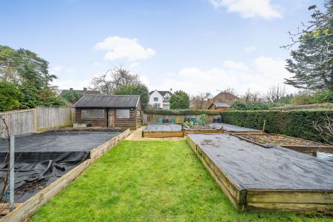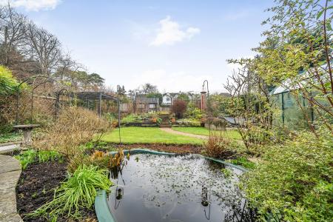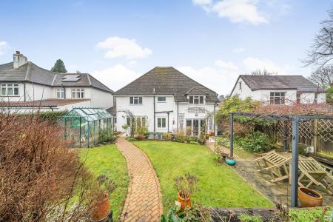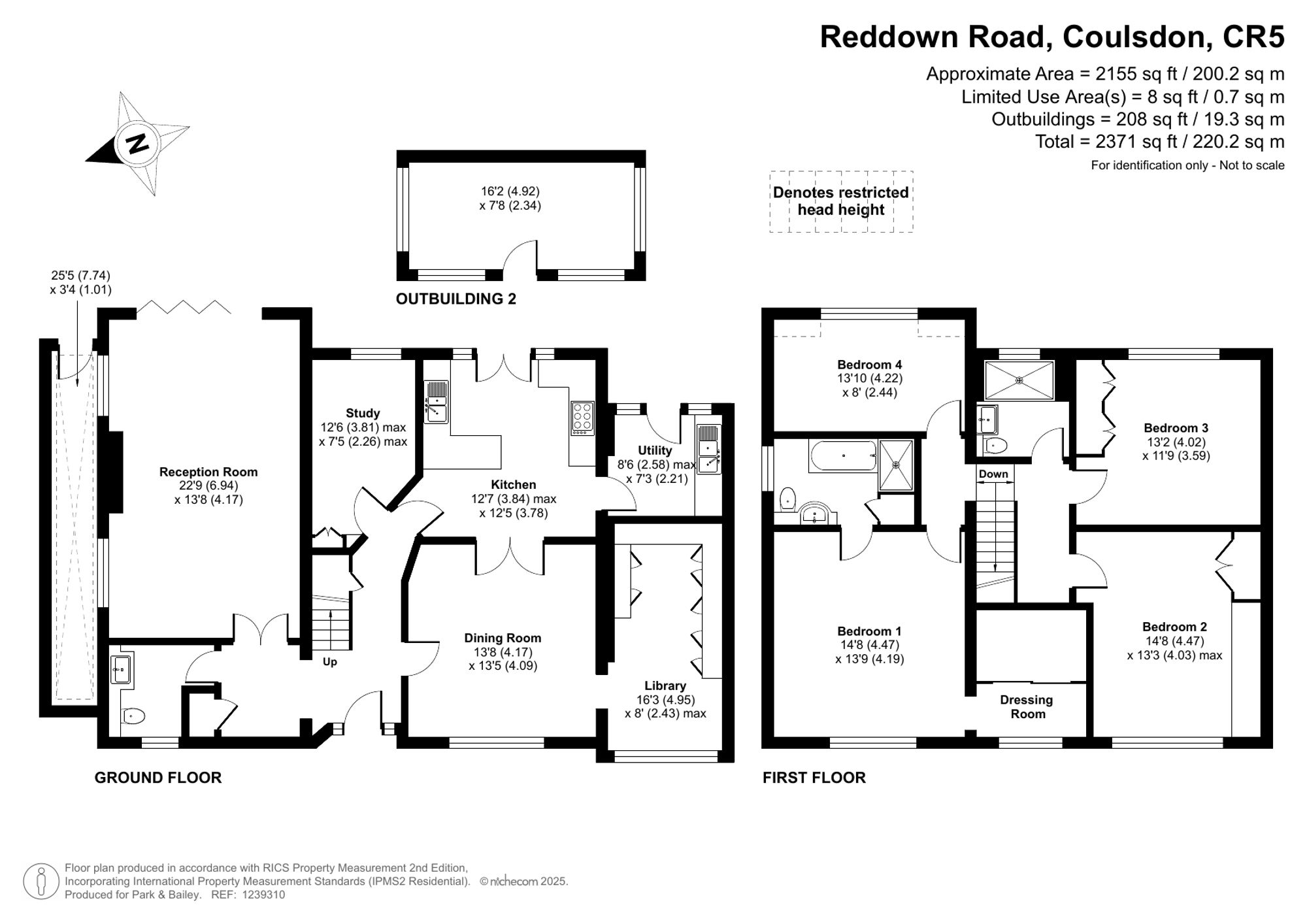- Detached Family Home
- Principal Bedroom Suite with Dressing and En-Suite Bathroom
- 4 Bedrooms
- 4 Reception Rooms (including study)
- Utility Room
- Highly Regarded Location
- Large Rear Garden
- Driveway
- Near to Farthing Downs and Coulsdon South Approx.0.4 mile
4 Bedroom Detached House for sale in Coulsdon
This beautifully presented four-bedroom detached home offers generous and versatile living space, designed for modern family life. Situated in a sought-after location, the property combines elegant interiors with practical features, creating a welcoming and functional home.
Upon entering, the spacious hallway leads to a downstairs WC and a large sitting room, where a charming fireplace provides a focal point. Natural light floods the space through side windows and bi-fold doors, which open seamlessly onto the rear garden. The dining room, positioned to the front, flows effortlessly into the fitted kitchen, which features a range of units, space for a range cooker, an integrated dishwasher, and delightful views over the garden. Double doors provide direct garden access, while a separate utility room offers additional convenience.
Further enhancing the ground floor is a study, complete with fitted desk and shelving, overlooking the garden—ideal for home working. A snug/TV/family room offers a cosy retreat, featuring fitted bookshelves, cupboards, and a front-facing window.
Upstairs, the principal bedroom suite is a luxurious haven, featuring a dressing room with fitted wardrobes and a stylish en-suite bathroom, complete with both a bath and separate shower. There are three additional double bedrooms, two of which benefit from fitted wardrobes. A modern shower room serves the remaining bedrooms.
The rear garden is a beautifully landscaped outdoor space, perfect for relaxation and entertaining. A brick-paved patio leads to a raised lawn, complemented by an ornate fish pond, two additional patio areas, a greenhouse, and a large wooden shed.
To the front, a private driveway provides parking for 3–4 cars.
This impressive family home offers a perfect balance of space, style, and practicality, making it an exceptional choice for those seeking a well-proportioned property in a desirable Surrey location.
For further details or to arrange a viewing, please contact us today.
London Borough of Croydon Council Tax Band F
Please note that Stamp Duty and Land Tax is due to change as of the 31st March 2025, with the nil-rate band reverting to the levels prior to changes made in September 2022. For first-time buyers the nil-rate will only apply to the first £300,000 (rather than £425,000 at present), whilst for buyers selling and buying at the same time, the nil-rate will apply to the first £125,000 (rather than £250,000 at present). The surcharge for purchasing an additional home is already in effect, seeing an increase from 3% to 5% (this is in addition to the standard Stamp Duty already applicable).
Any purchase which completes after 31st March will be liable for increased Stamp Duty. As a buyer, please ensure that you have budgeted correctly for this, and if you have any issues please raise them with the Progression Team as soon as possible.
Example: Purchasing a property for £500,000
First-time buyer:
Current Stamp Duty; £3,750
SD 1st April 2025 onwards: £10,000
Buying Next Home:
Current Stamp Duty; £12,500
SD 1st April 2025 onwards: £15,000
As part of the service we offer, we may recommend ancillary services to you which we believe will help your property transaction. We wish to make you aware that should you decide to proceed we will receive a referral fee. This could be a fee, commission, payment or other reward. We will not refer your details unless you have provided consent for us to do so. You are not under any obligation to provide us with your consent or to use any of these services, but where you do, you should be aware of the following referral fee information. You are also free to choose an alternative provider.
Cook Taylor Woodhouse - £200
Taylor Rose -£210
XYZ Law - £240
Energy Efficiency Current: 67.0
Energy Efficiency Potential: 83.0
Important Information
- This is a Freehold property.
- This Council Tax band for this property is: F
Property Ref: 30e1eed4-e6ce-4e64-967c-1842a51af662
Similar Properties
4 Bedroom Detached House | Offers in excess of £850,000
Situated along a highly regarded road near to Coulsdon Manor Golf Course, this delightful four-bedroom detached house ef...
3 Bedroom Detached House | Offers in excess of £850,000
Discover this fabulous three bedroom detached home situated in one of Old Coulsdon's most highly regarded roads, featuri...
4 Bedroom Detached House | Offers in excess of £850,000
Introducing a truly stunning four-bedroom detached family home, thoughtfully designed and built by the current owners ju...
5 Bedroom Semi-Detached House | Offers in excess of £875,000
Situated in a prestigious west Coulsdon cul-de-sac, this substantial five-bedroom semi-detached home offers 2,896 sq. ft...
5 Bedroom House | Offers in excess of £900,000
Spacious Four-Bedroom Detached Home with Annexe – No Onward Chain. Introducing this substantial four-bedroom detached re...
5 Bedroom Detached House | Guide Price £950,000
Discover the charm of this stunning 5-bedroom detached house, nestled on a tree-lined street in South Wallington. The pr...
How much is your home worth?
Use our short form to request a valuation of your property.
Request a Valuation
