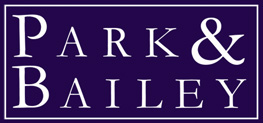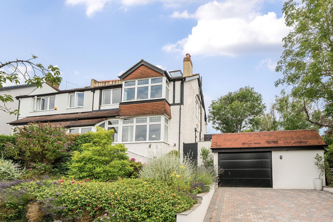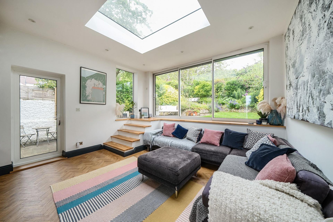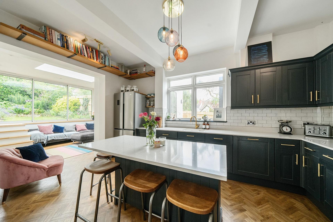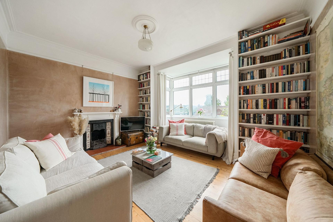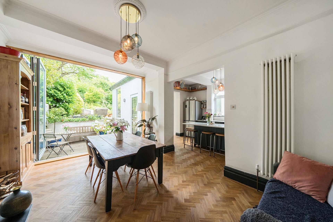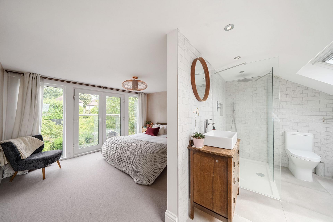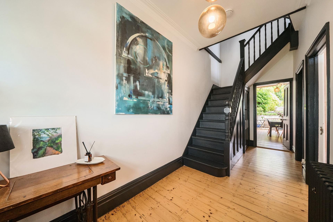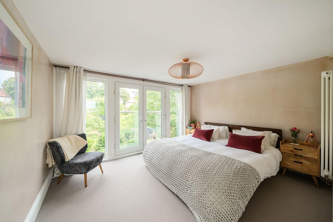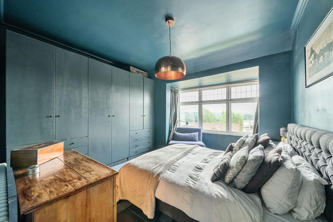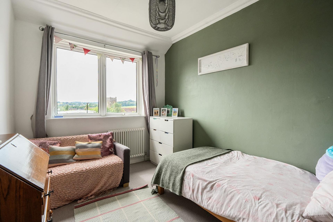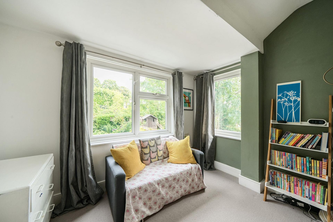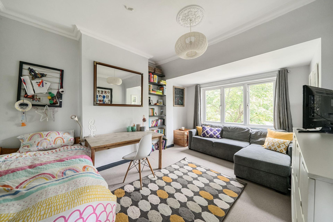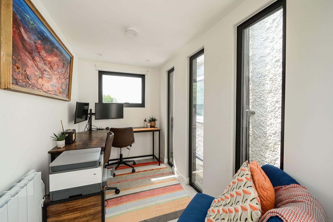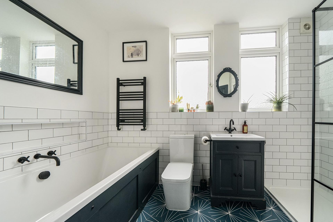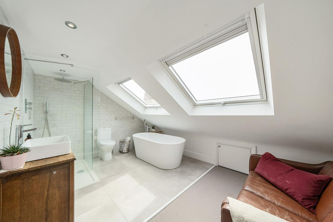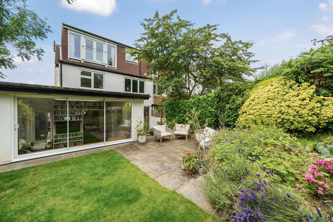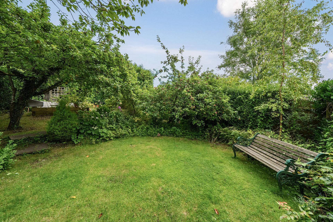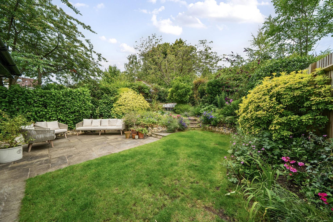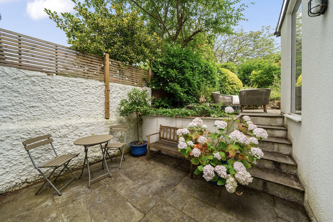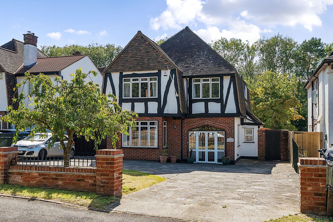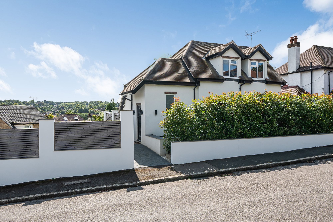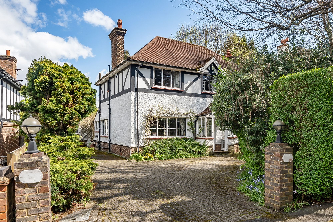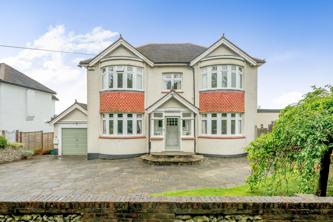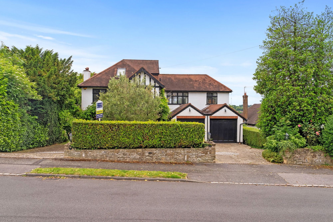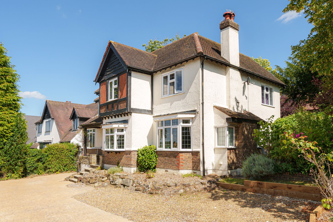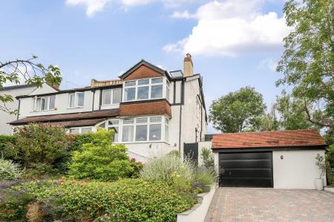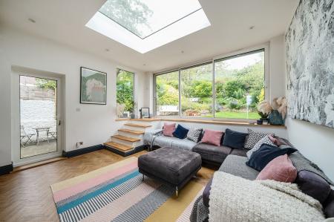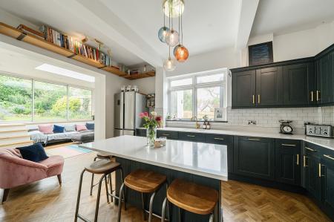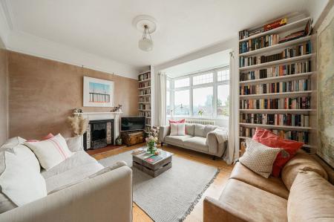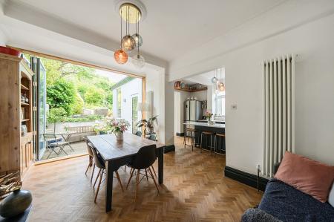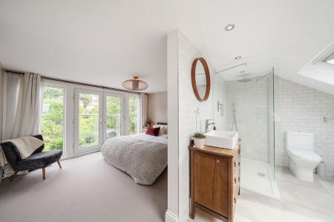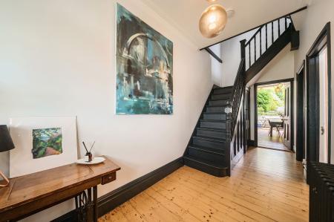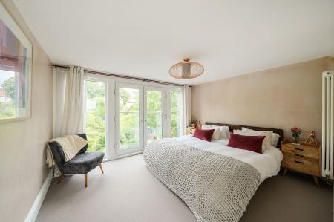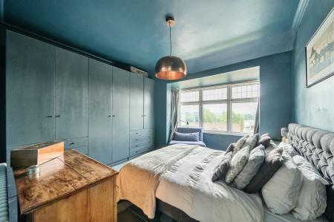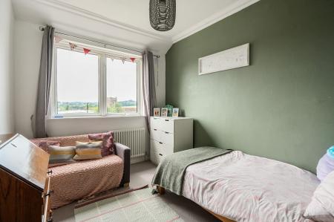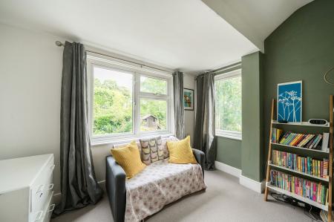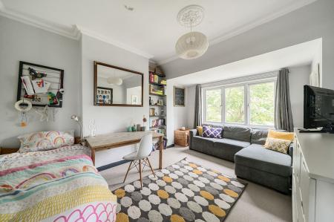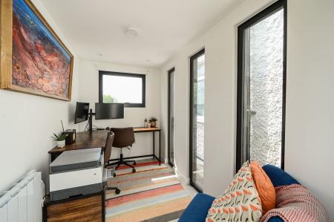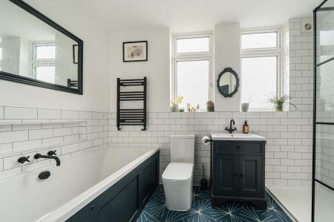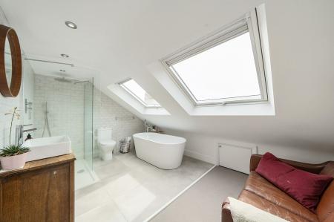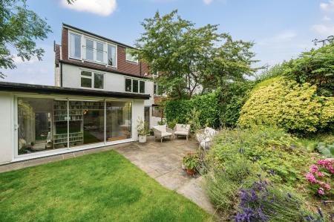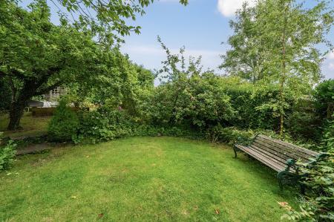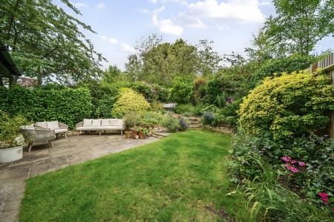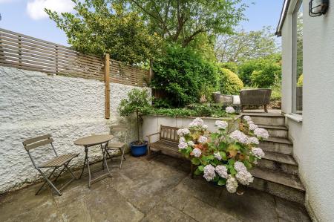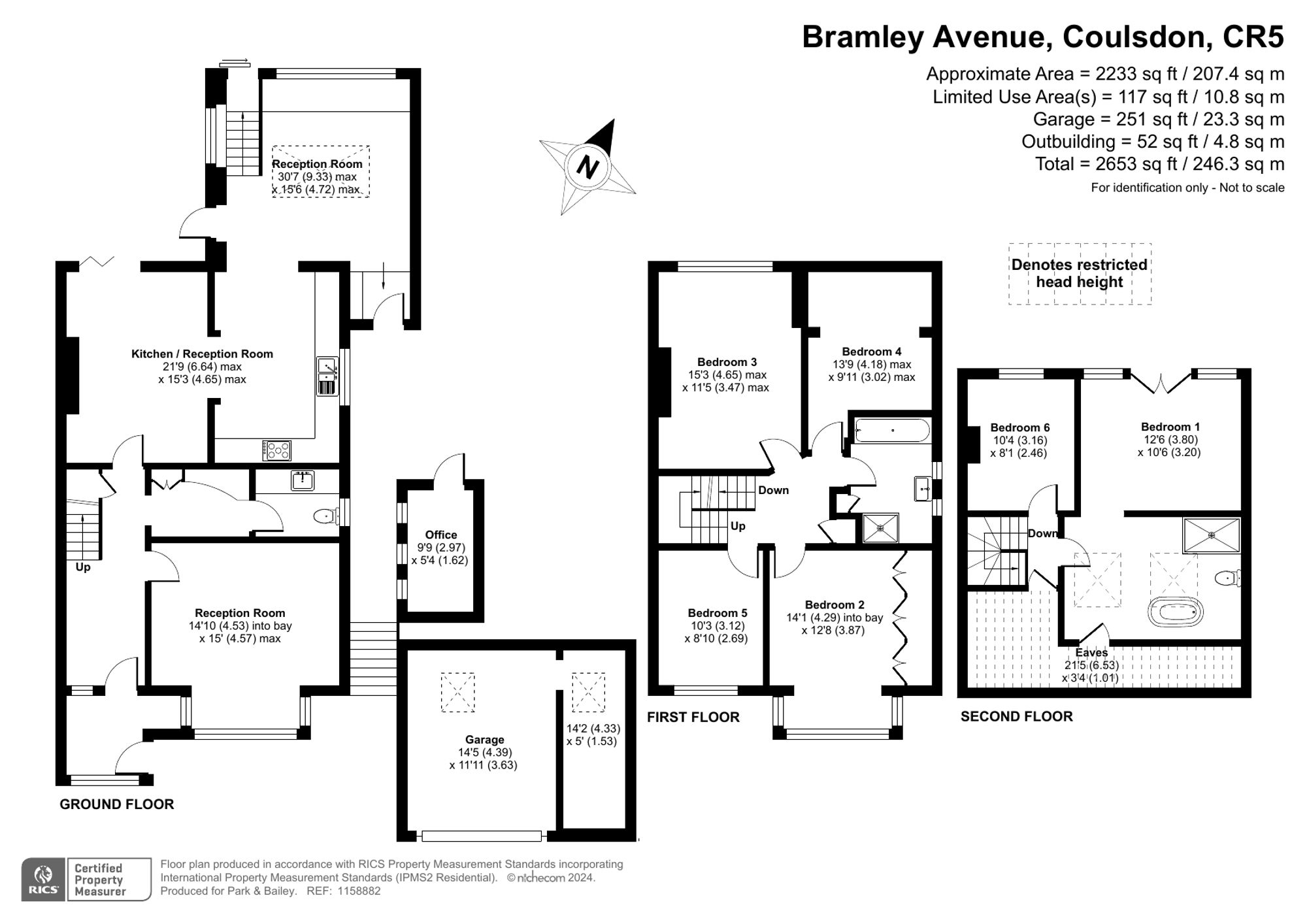- Substantial Semi-Detached Family Home
- Measuring approx 2233 sq ft (207.4 sq/m)
- 6 Bedrooms
- Beautiful En-Suite to Principal Bedroom
- Fabulous Orangery with Stairs to Garden
- Open Plan Kitchen/Dining Room with Central Island
- Downstairs WC
- Home Office in the Garden
- Hidden Gem of a Garden!
- Double Garage and Driveway
6 Bedroom Not Specified for sale in Coulsdon
Stunning Semi-Detached Home in Prime Coulsdon Location
Welcome to this fabulous 6-bedroom semi-detached house, perfectly positioned on the desirable west side of Coulsdon. This stunning residence offers an abundance of living space and charming features that will capture your heart.
Elegant Living Spaces
As you step through the spacious entrance porch, you're greeted by a charming entrance hall that sets the tone for the rest of the home. The beautiful sitting room boasts high ceilings, a striking feature fireplace, fitted bookshelves, and a lovely bay window that fills the space with natural light, making it an ideal spot for relaxation.
Adjacent to the sitting room, you'll find a study complete with fitted cupboards and a desk, providing a quiet retreat for work or study. Conveniently connected is a handy WC combined with utility space.
Culinary Delight
The real gem of this home is the gorgeous kitchen/dining room all open to the rear aspect Orangery style room. Designed for both function and style. This open-concept area seamlessly connects to a dining room and an orangery-style room, perfect for entertaining. The kitchen features an array of fitted units, a central island, and a cozy log burner for those chilly evenings. Bi-fold doors lead you out to the rear garden, enhancing the indoor-outdoor living experience.
The expansive orangery is a showstopper, complete with stairs leading up to a full-width sliding door that opens onto the picturesque garden. A large skylight floods the room with natural light, complemented by fitted shelving that adds a touch of sophistication.
Luxurious Bedrooms
As you ascend the stairs to the first-floor landing, you'll discover four generous double bedrooms, each offering ample space. A beautifully appointed family bathroom features a double-ended bath and a large shower cubicle, catering to the needs of family and guests alike.
The second floor is a true retreat, highlighted by the principal bedroom that boasts a Juliet-style balcony with double-opening doors, perfect for enjoying your morning coffee. This luxurious suite includes a large ensuite bathroom with a freestanding bath and shower, creating a spa-like atmosphere. An additional bedroom on this level offers versatility, serving perfectly as a dressing room or guest space.
Outdoor Oasis
Step outside to discover the beautifully hidden rear garden, which is mature and secluded, featuring vibrant flower borders that create a tranquil oasis. There’s also a home office at the rear of the property, ideal for those working from home. The patio area provides the perfect spot for outdoor gatherings, while additional garden space is available to the side of the house.
To the front, you’ll find a double garage and a paved driveway, ensuring ample parking for you and your guests.
This exceptional home in Coulsdon combines modern living with charming period features, making it a perfect sanctuary for families. Don’t miss your chance to make this stunning property your own!
London Borough of Croydon Council Tax Band F
As part of the service we offer, we may recommend ancillary services to you which we believe will help your property transaction. We wish to make you aware that should you decide to proceed we will receive a referral fee. This could be a fee, commission, payment or other reward. We will not refer your details unless you have provided consent for us to do so. You are not under any obligation to provide us with your consent or to use any of these services, but where you do, you should be aware of the following referral fee information. You are also free to choose an alternative provider.
Cook Taylor Woodhouse - £200
Taylor Rose -£210
Energy Efficiency Current: 67.0
Energy Efficiency Potential: 78.0
Important information
This is not a Shared Ownership Property
This is a Freehold property.
Property Ref: 38550604-6da5-4e9c-b18d-bbb9f4ce4fd7
Similar Properties
5 Bedroom Not Specified | Offers in excess of £900,000
Spacious Four-Bedroom Detached Home with Annexe – No Onward Chain. Introducing this substantial four-bedroom detached re...
4 Bedroom Not Specified | Offers in excess of £875,000
Introducing a truly stunning four-bedroom detached family home, thoughtfully designed and built by the current owners ju...
Smitham Downs Road, Purley, CR8
4 Bedroom Not Specified | Offers in excess of £875,000
Step into the epitome of family living with this super charming detached four-bedroom home, nestled in a highly regarded...
5 Bedroom Not Specified | Guide Price £950,000
If you love the countryside, this home is your perfect escape. Nestled atop the picturesque Farthing Downs, this expansi...
5 Bedroom Not Specified | Offers in excess of £950,000
Nestled in a highly regarded, tree-lined road in the desirable Hartley area of Purley, this exceptional five double bedr...
5 Bedroom Not Specified | Offers in excess of £950,000
A true delight! Welcome to this fabulous five-bedroom detached family home, situated in the popular Hartley area of Purl...
How much is your home worth?
Use our short form to request a valuation of your property.
Request a Valuation


