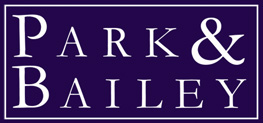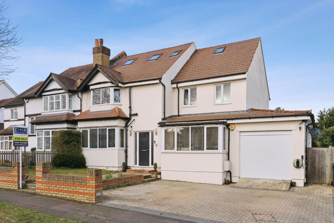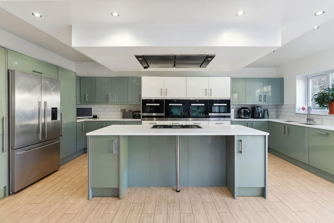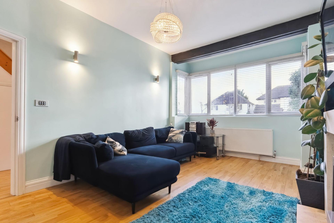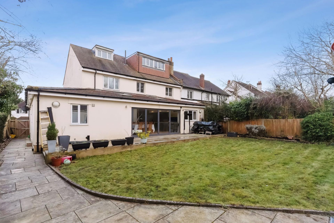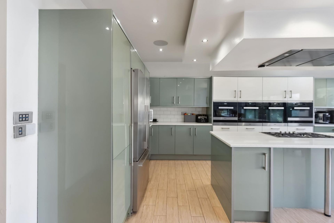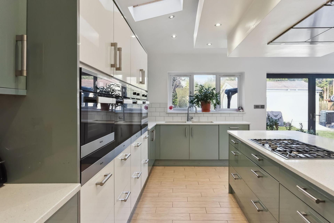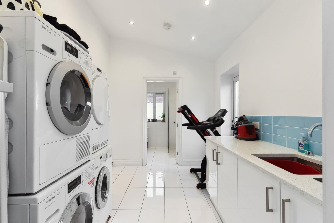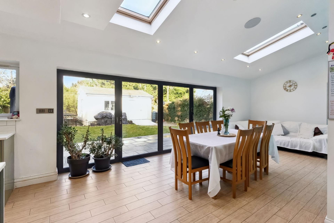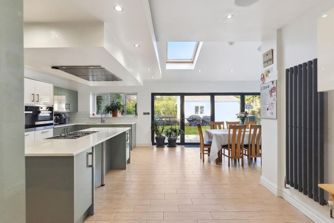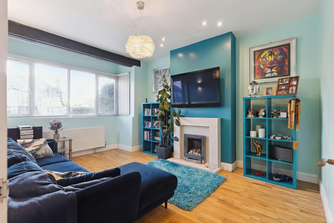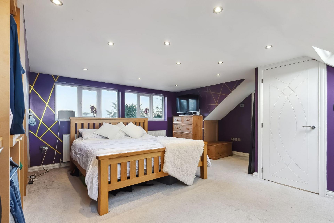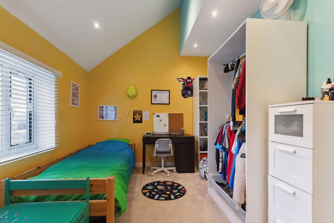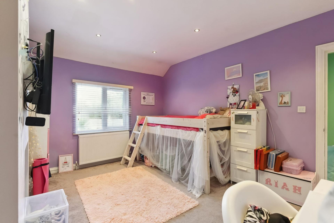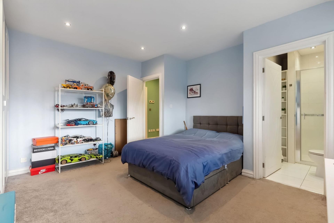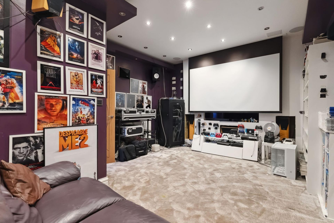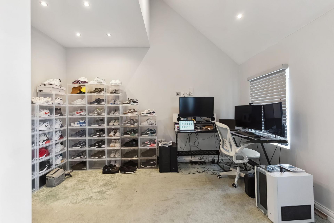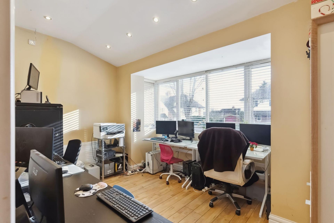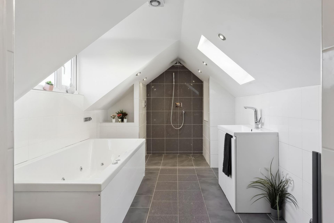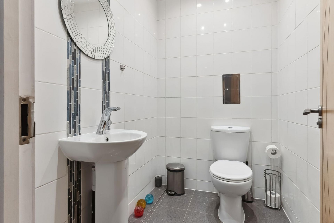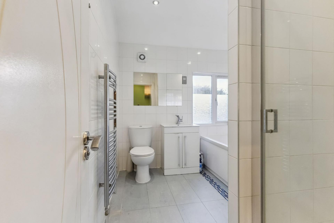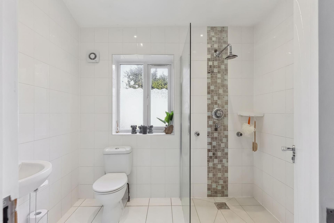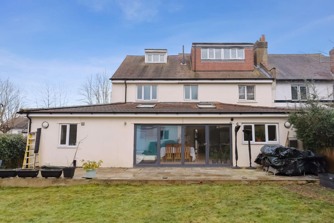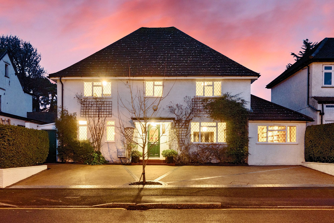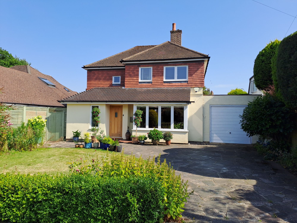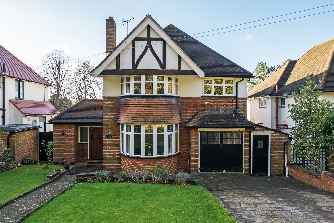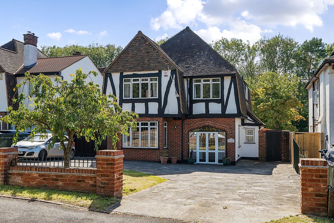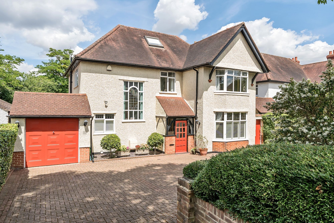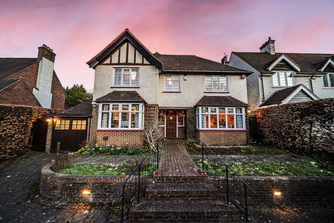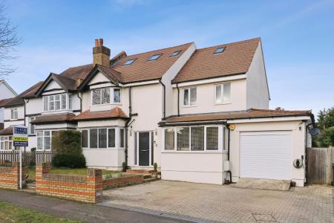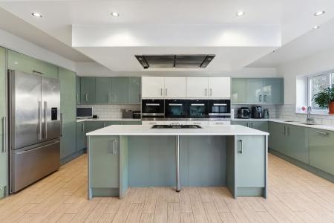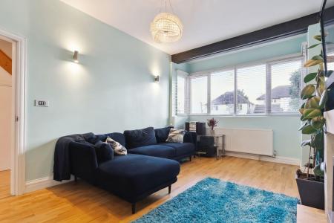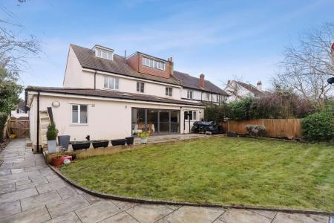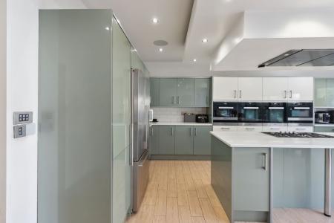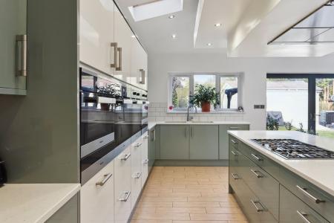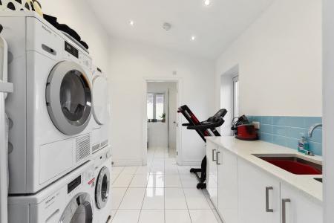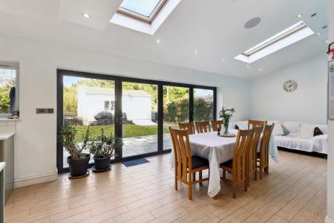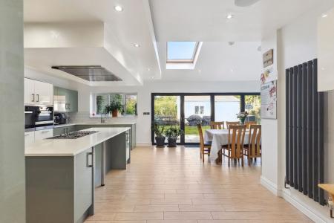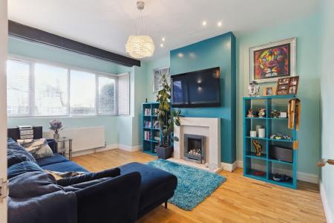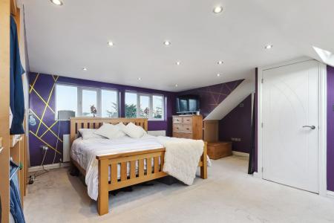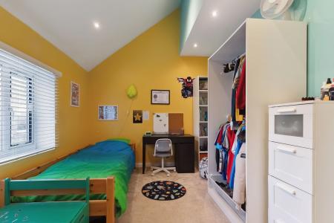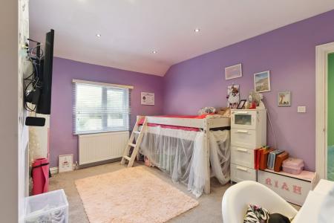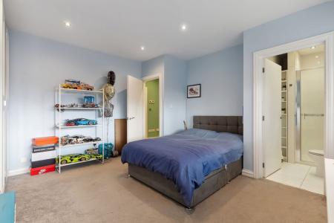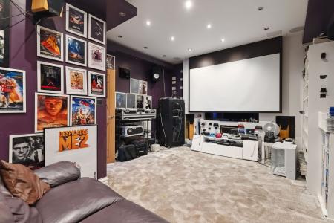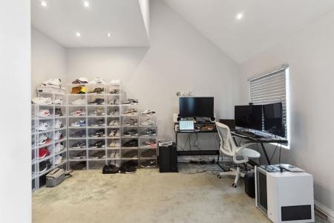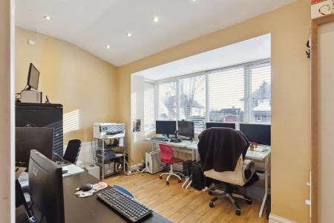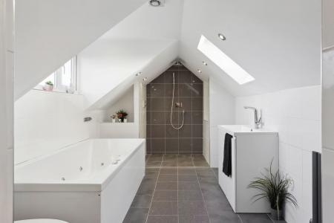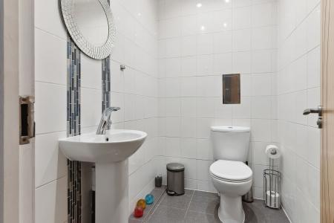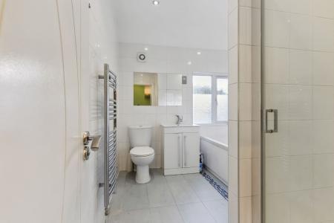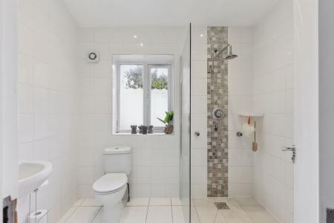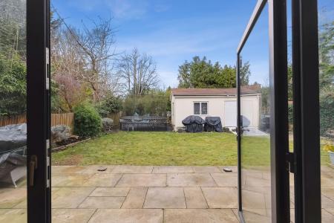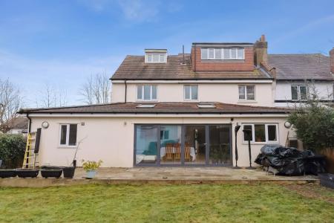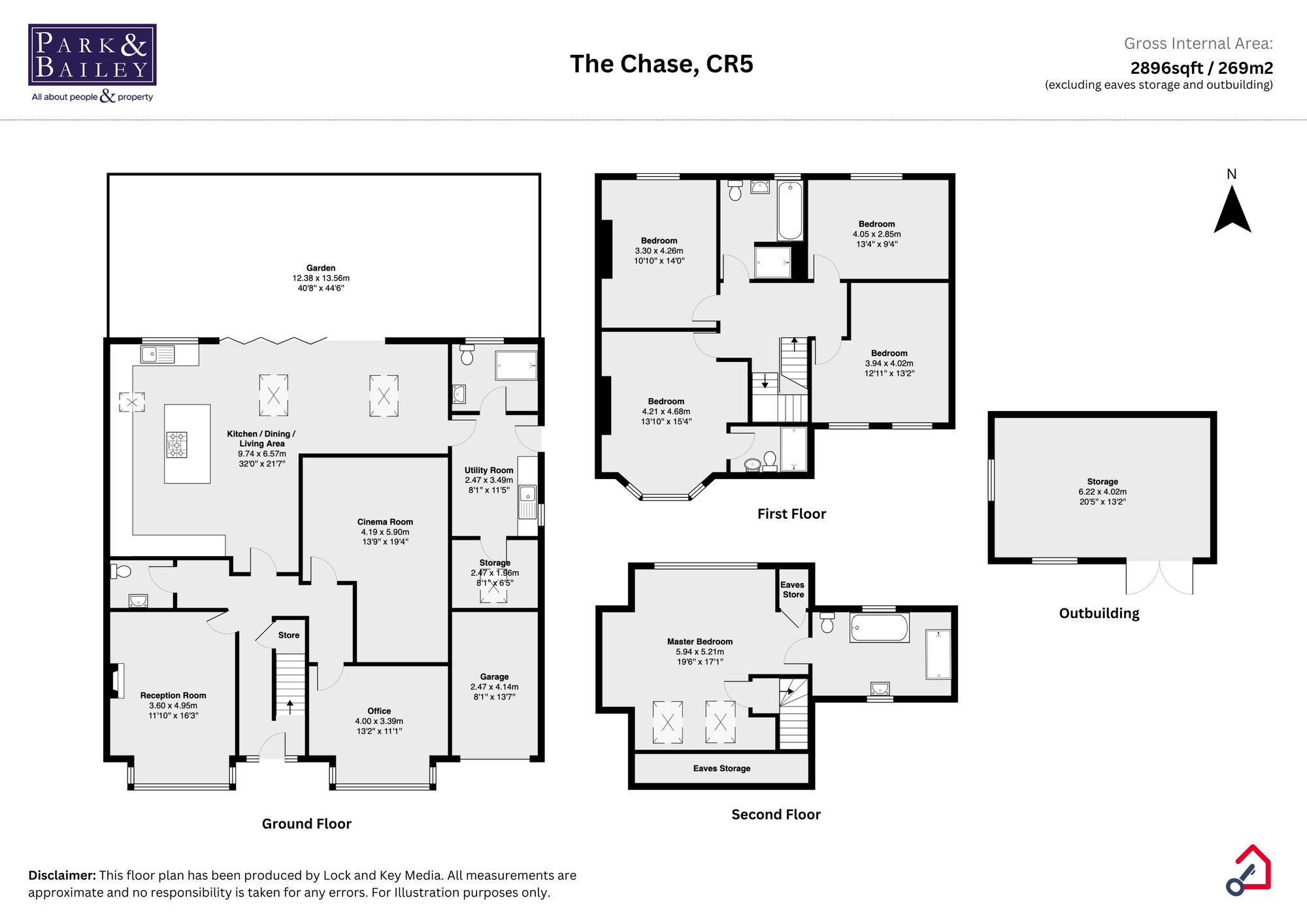- Large 5 Bedroom Semi-Detached House (2896sq ft/269m2)
- Principal Bedroom En-Suite
- Guest Bedroom with En-Suite
- Substantial Kitchen/Family Dining Room
- Cinema Room with Screen
- Sitting Room and Study
- Utility Room
- Downstairs Shower Room/WC
- Highly Regarded Cul-De-Sac
- Driveway, Garage and Rear Garden
5 Bedroom Semi-Detached House for sale in Coulsdon
Substantial 5-Bedroom Semi-Detached Home in a Prestigious Cul-de-Sac
Nestled in a highly regarded cul-de-sac on the sought-after west side of Coulsdon, this impressive five-bedroom semi-detached home offers a generous 2,896 sq. ft. (269m²) of versatile living space.
The property welcomes you with a spacious entrance hall, leading to a front-facing sitting room, complete with a charming fireplace and bay window. A study provides an ideal space for home working, while the cinema room is a standout feature, boasting a cinema screen, projector lift, and ceiling speakers for the ultimate entertainment experience.
At the heart of the home is the expansive open-plan kitchen, family, and dining room, fitted with an extensive range of bespoke units and a central island. There are premium Miele appliances, including a microwave, warming drawer, steam oven, two ovens, and a five-ring gas hob. Further conveniences include a fridge/freezer, two integrated freezers, and a built-in dishwasher. Skylights and bi-fold doors flood the space with natural light and seamlessly connect the indoors to the rear garden. A utility room and a modern shower room with WC complete the ground floor.
Ascending to the first floor, to the guest bedroom with an en-suite shower room. Three further well-proportioned double bedrooms share a beautifully appointed family bathroom, which offers both a bath and separate shower.
The top floor is dedicated to the principal bedroom suite, complete with built-in hanging space, a stylish en-suite shower room, and a jacuzzi-style bath, creating a private sanctuary.
Externally, the front driveway provides ample parking for approximately three cars, along with access to a garage. The rear garden is level and well-maintained, featuring an outbuilding—perfect for use as a home office, gym, or entertainment space.
This exceptional home offers an abundance of space, premium finishes, and a prime location, making it a rare opportunity not to be missed.
Viewing highly recommended.
London Borough of Croydon Council Tax Band G
Please note that Stamp Duty and Land Tax is due to change as of the 31st March 2025, with the nil-rate band reverting to the levels prior to changes made in September 2022. For first-time buyers the nil-rate will only apply to the first £300,000 (rather than £425,000 at present), whilst for buyers selling and buying at the same time, the nil-rate will apply to the first £125,000 (rather than £250,000 at present). The surcharge for purchasing an additional home is already in effect, seeing an increase from 3% to 5% (this is in addition to the standard Stamp Duty already applicable).
Any purchase which completes after 31st March will be liable for increased Stamp Duty. As a buyer, please ensure that you have budgeted correctly for this, and if you have any issues please raise them with the Progression Team as soon as possible.
Example: Purchasing a property for £500,000
First-time buyer:
Current Stamp Duty; £3,750
SD 1st April 2025 onwards: £10,000
Buying Next Home:
Current Stamp Duty; £12,500
SD 1st April 2025 onwards: £15,000
As part of the service we offer, we may recommend ancillary services to you which we believe will help your property transaction. We wish to make you aware that should you decide to proceed we will receive a referral fee. This could be a fee, commission, payment or other reward. We will not refer your details unless you have provided consent for us to do so. You are not under any obligation to provide us with your consent or to use any of these services, but where you do, you should be aware of the following referral fee information. You are also free to choose an alternative provider.
Cook Taylor Woodhouse - £200
Taylor Rose -£210
XYZ Law - £240
Energy Efficiency Current: 70.0
Energy Efficiency Potential: 82.0
Important Information
- This is a Freehold property.
- This Council Tax band for this property is: G
Property Ref: b2b9179d-0926-4d6c-919b-8f08da1fe8d0
Similar Properties
4 Bedroom Detached House | Offers in excess of £850,000
This spacious four-bedroom detached home offers versatile family living in a sought-after Surrey location. The ground fl...
3 Bedroom Detached House | Offers in excess of £850,000
Discover this fabulous three bedroom detached home situated in one of Old Coulsdon's most highly regarded roads, featuri...
4 Bedroom Detached House | Offers in excess of £850,000
Situated along a highly regarded road near to Coulsdon Manor Golf Course, this delightful four-bedroom detached house ef...
5 Bedroom House | Offers in excess of £900,000
Spacious Four-Bedroom Detached Home with Annexe – No Onward Chain. Introducing this substantial four-bedroom detached re...
5 Bedroom Detached House | Guide Price £950,000
Discover the charm of this stunning 5-bedroom detached house, nestled on a tree-lined street in South Wallington. The pr...
Woodcote Valley Road, Purley, CR8
4 Bedroom Detached House | Offers in excess of £975,000
Are you a family looking for your forever home? This charming detached family home is set in a highly regarded road on t...
How much is your home worth?
Use our short form to request a valuation of your property.
Request a Valuation
