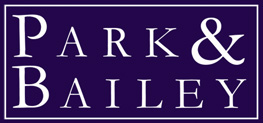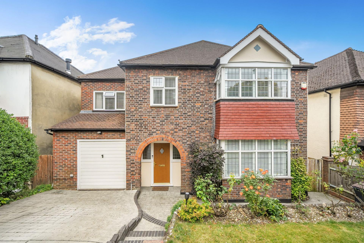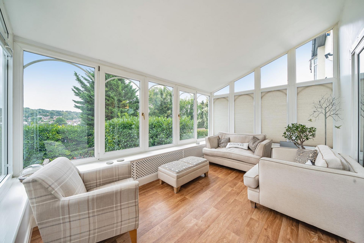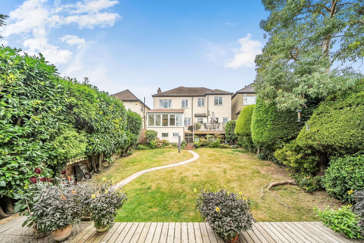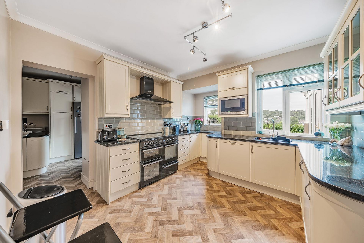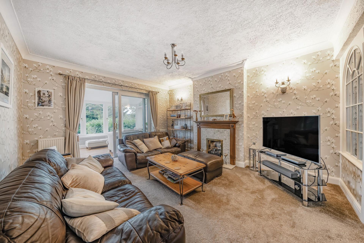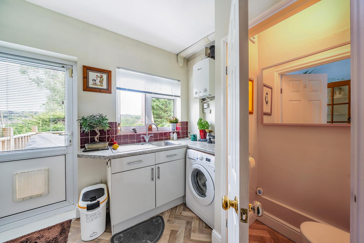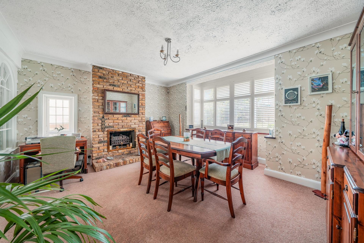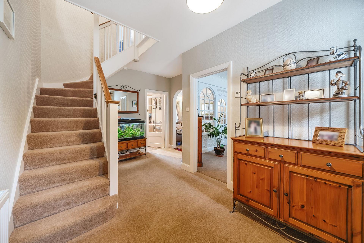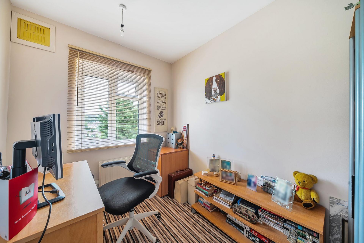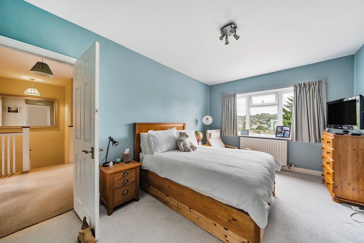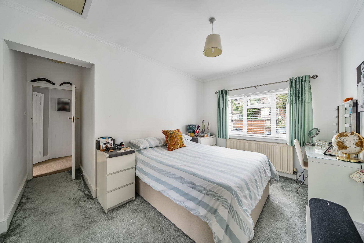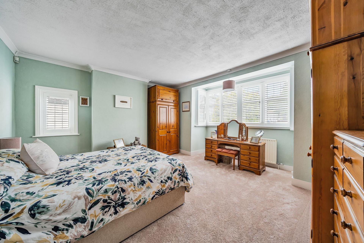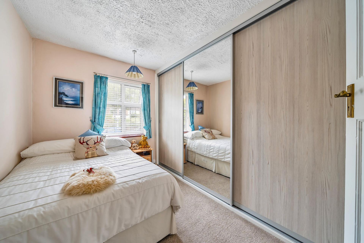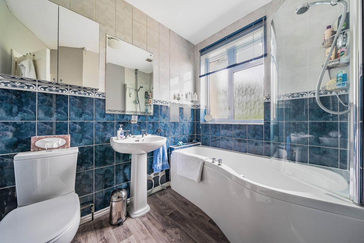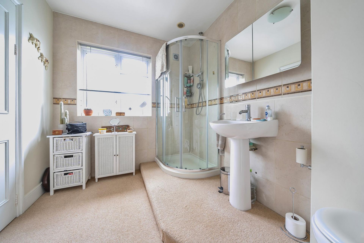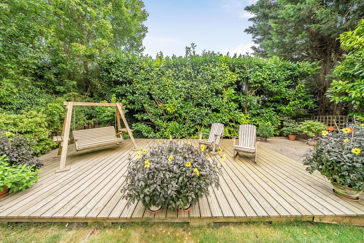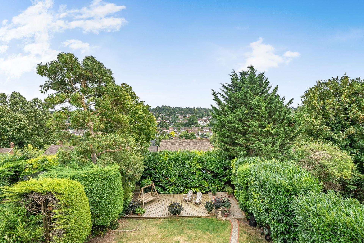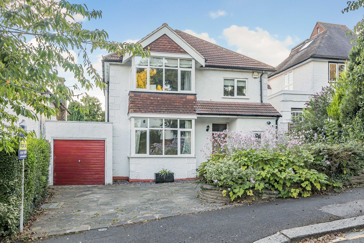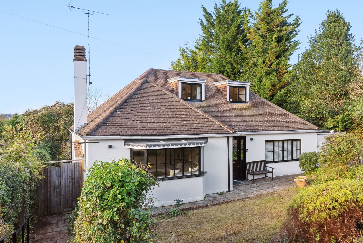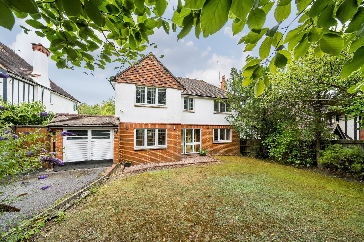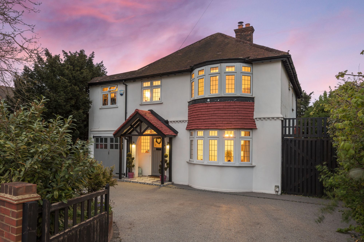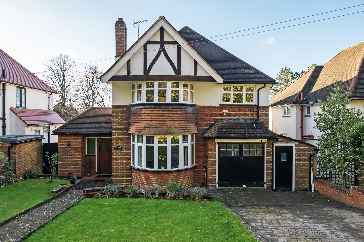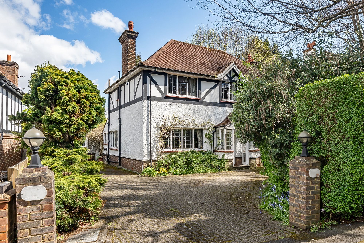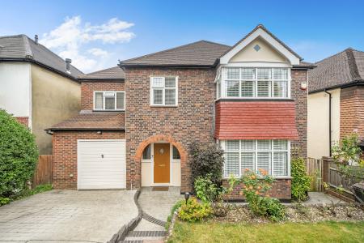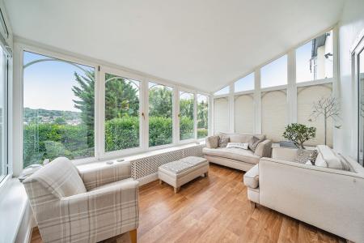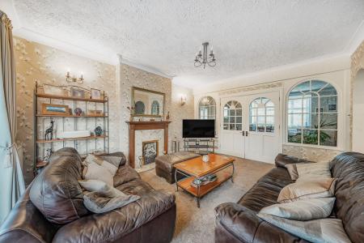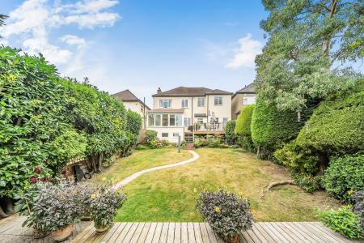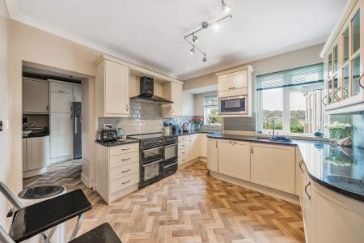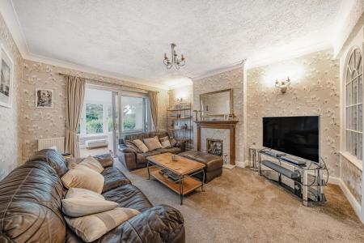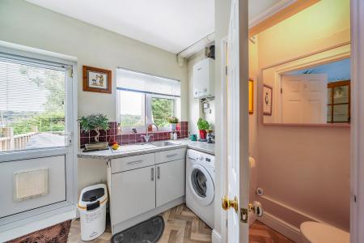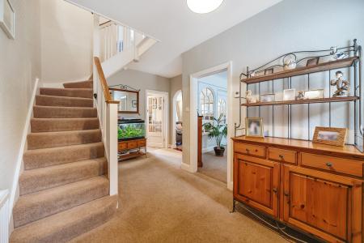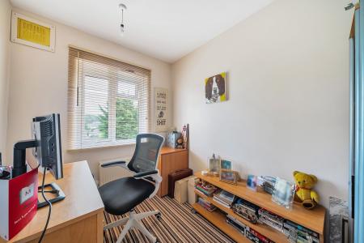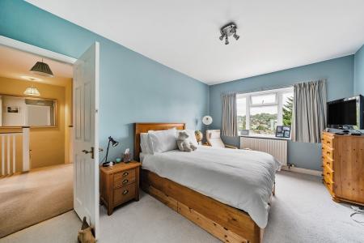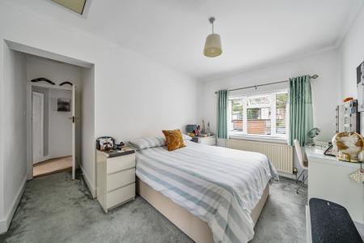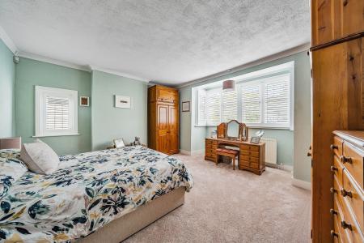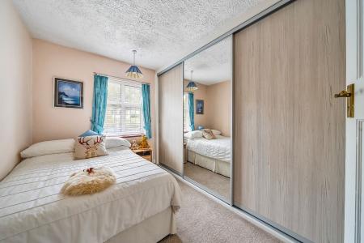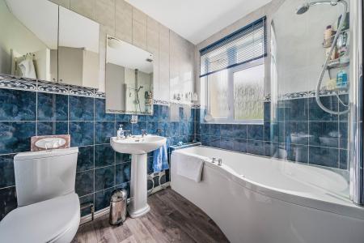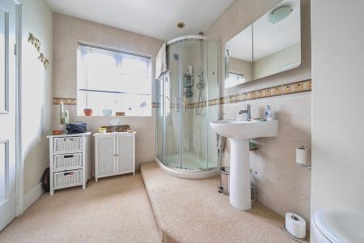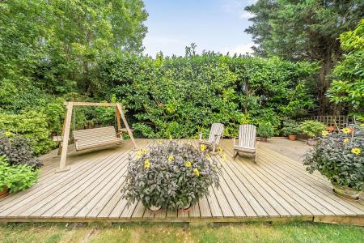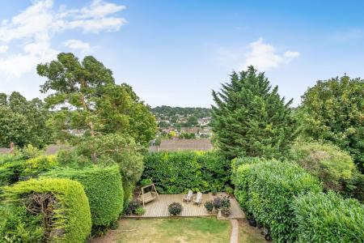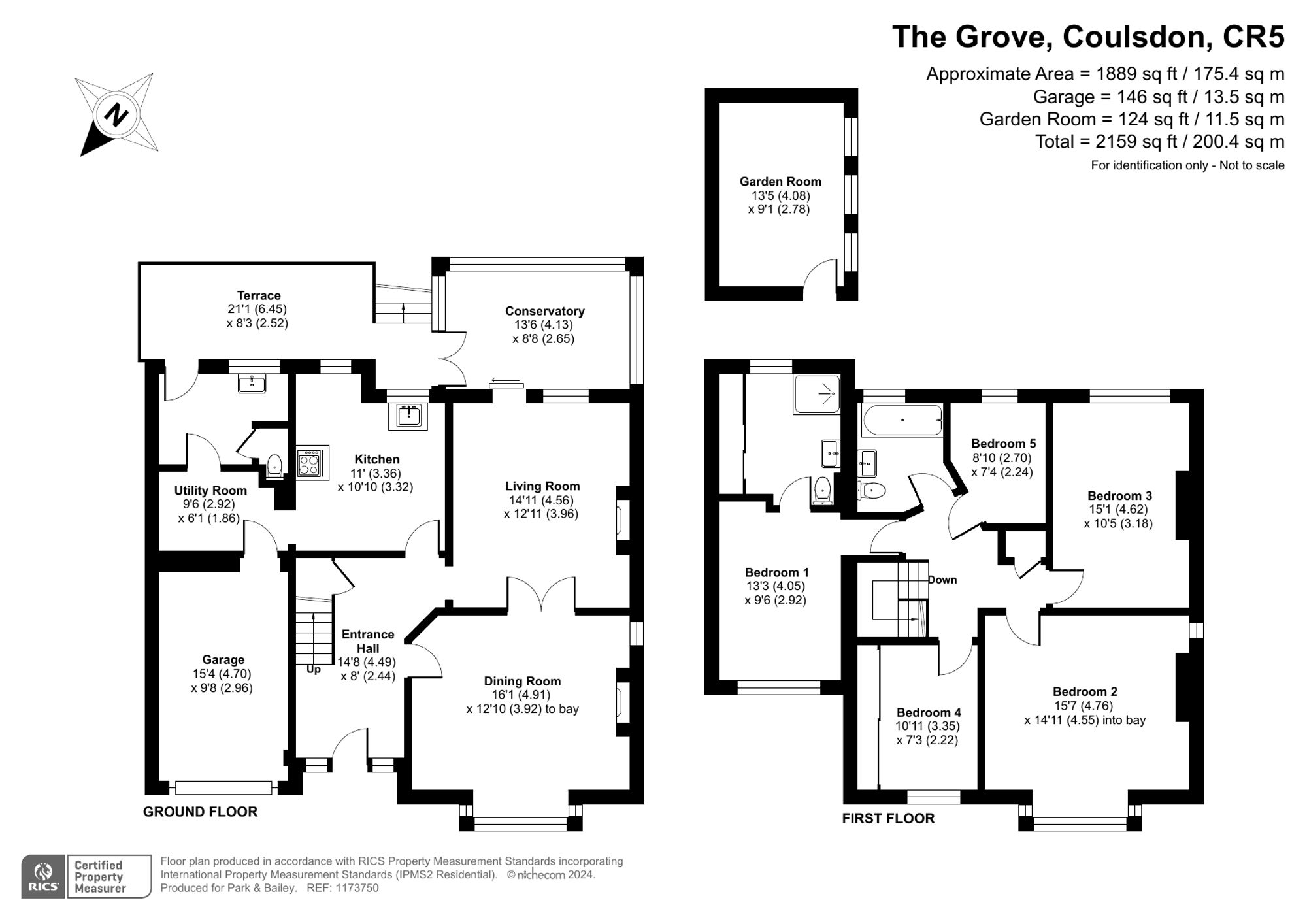- 5 Bedrooms
- Principal Bedroom En-Suite
- 2 Spacious Reception Rooms
- Utility Room and Downstairs WC
- Beautiful Garden
- Garage and Driveway
- Highly Regarded and Convenient Location
- Stunning Views With Ample Living Space
- Conservatory with garden room below
5 Bedroom Detached House for sale in Coulsdon
Upon entering, you're greeted by a welcoming entrance hall that leads to the rear-facing sitting room, a cozy yet spacious retreat featuring a charming fireplace. Sliding doors open the bright and airy sun lounge, offering stunning views of the landscaped garden and beyond. The adjacent dining room seamlessly connects to the lounge through double doors and boasts a striking brick fireplace and elegant plantation-style shutters, creating a perfect space for entertaining.
The kitchen is both functional and stylish, fitted with an array of units that offer plenty of storage, along with space for a range cooker. Integrated appliances, including a dishwasher and fridge, make this kitchen a cook's delight. A door provides convenient access to the integral garage, and there’s also a handy utility room and downstairs WC for added convenience.
Upstairs, the first-floor landing leads to the principal bedroom, which features built-in wardrobes and a private en-suite shower room. Three additional generously sized double bedrooms, plus a fifth bedroom and a well-appointed family bathroom, ensure ample space for everyone.
The outdoor space is equally impressive. The rear garden is a true highlight, featuring a raised decking area perfect for al fresco dining, with steps leading down to a lush lawn and an additional decking area. There's also a useful under-house storage room. At the front of the property, a driveway provides off-road parking and leads to the garage.
This is more than just a house—it's a truly lovely home, offering a perfect blend of comfort, convenience, and style for modern family living.
London Borough of Croydon Council Tax Band F
As part of the service we offer, we may recommend ancillary services to you which we believe will help your property transaction. We wish to make you aware that should you decide to proceed we will receive a referral fee. This could be a fee, commission, payment or other reward. We will not refer your details unless you have provided consent for us to do so. You are not under any obligation to provide us with your consent or to use any of these services, but where you do, you should be aware of the following referral fee information. You are also free to choose an alternative provider.
Cook Taylor Woodhouse - £200
Taylor Rose -£210
Energy Efficiency Current: 66.0
Energy Efficiency Potential: 83.0
Important information
This is a Freehold property.
Property Ref: 9aaafb6f-118d-4a7b-9077-91870084dc02
Similar Properties
4 Bedroom Detached House | Offers in excess of £825,000
This attractive four double-bedroom detached home is located in a highly sought-after area of Coulsdon, offering spaciou...
4 Bedroom Detached House | Offers in excess of £825,000
Welcome to this exquisite four-bedroom family home that seamlessly combines style, elegance, and a thoughtfully designed...
3 Bedroom Detached House | Offers in excess of £800,000
Charming Three-Bedroom Detached Family Home in a Desirable Location. Welcome to this spacious three-bedroom detached fam...
4 Bedroom Detached House | Offers in excess of £850,000
Step into a world of tranquillity and charm with this captivating four-bedroom detached house, nestled on the coveted we...
4 Bedroom Detached House | Offers in excess of £850,000
Situated along a highly regarded road near to Coulsdon Manor Golf Course, this delightful four-bedroom detached house ef...
Smitham Downs Road, Purley, CR8
4 Bedroom Detached House | Offers in excess of £875,000
Step into the epitome of family living with this super charming detached four-bedroom home, nestled in a highly regarded...
How much is your home worth?
Use our short form to request a valuation of your property.
Request a Valuation
