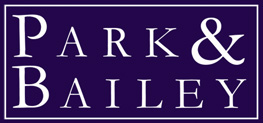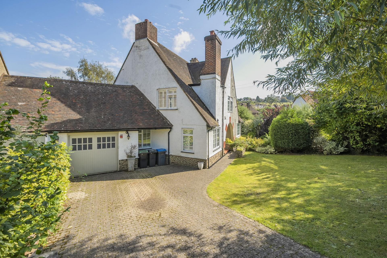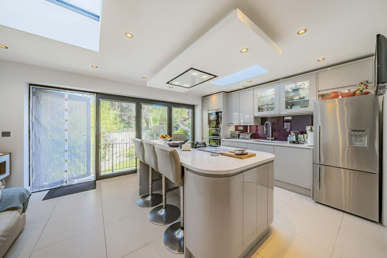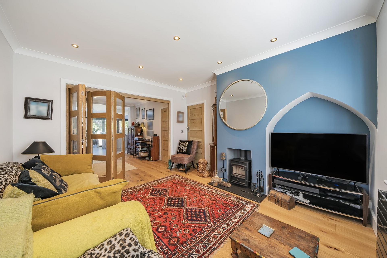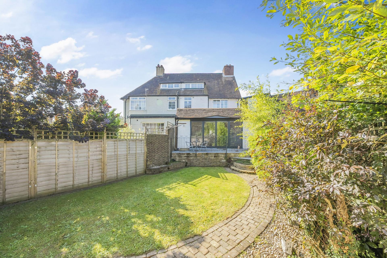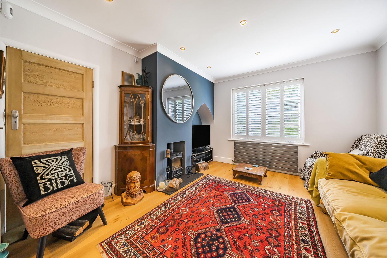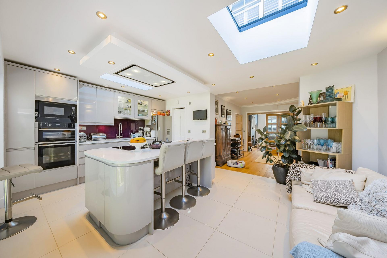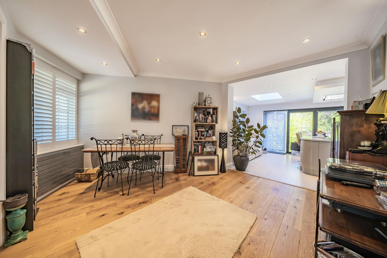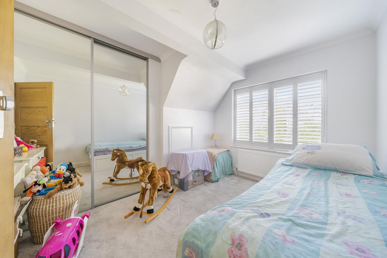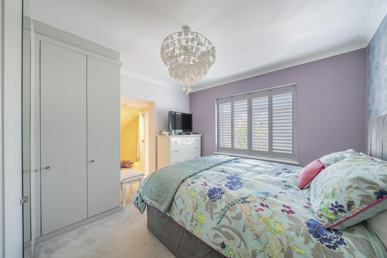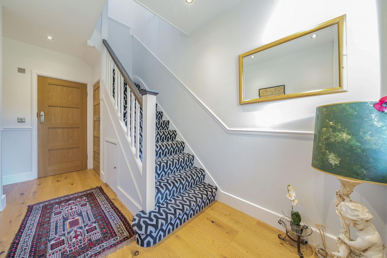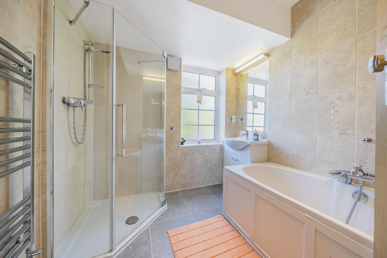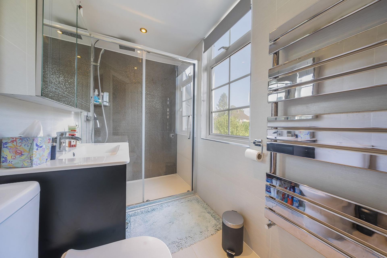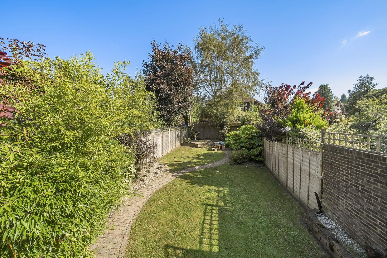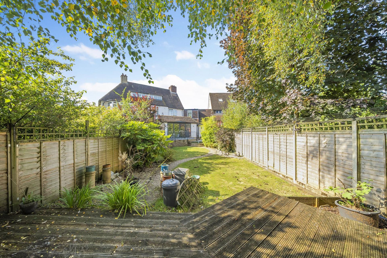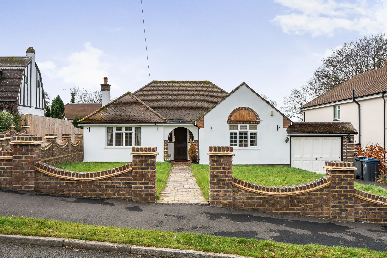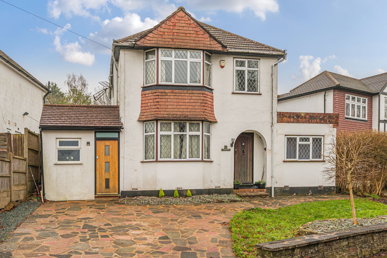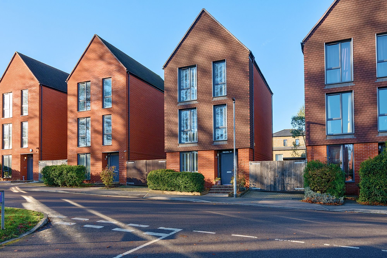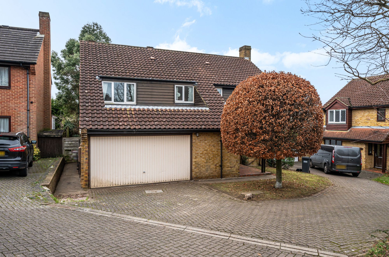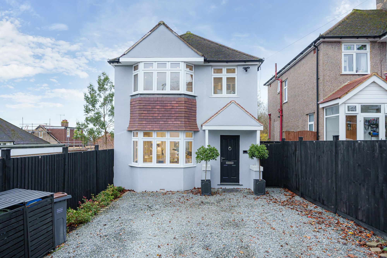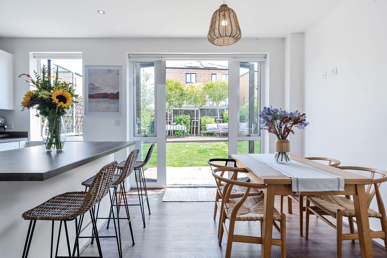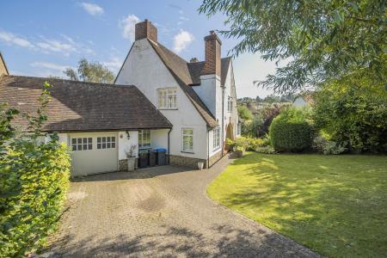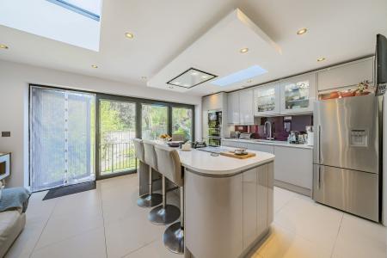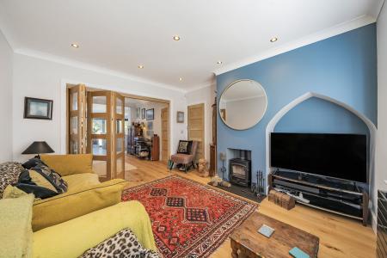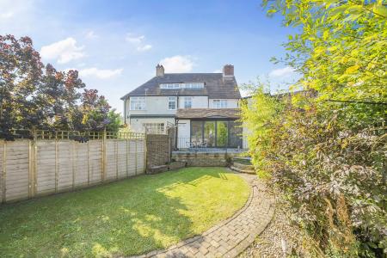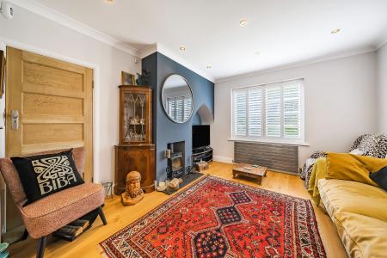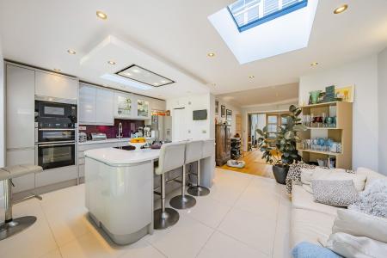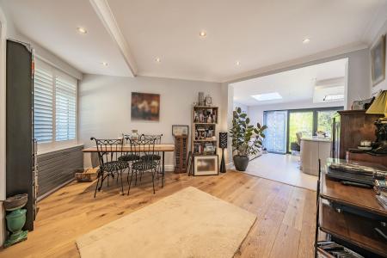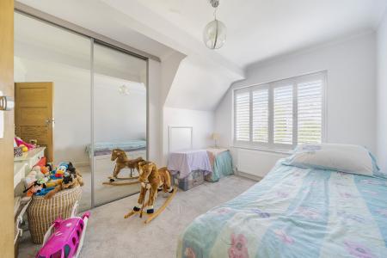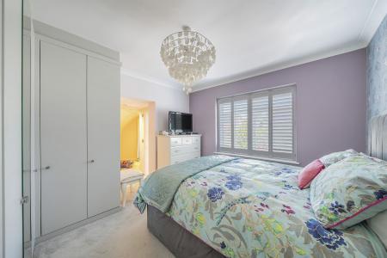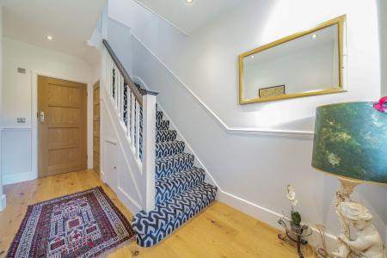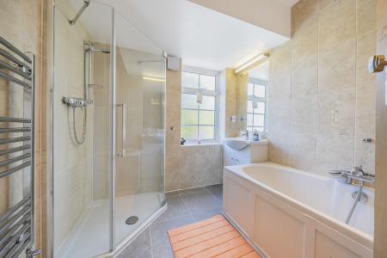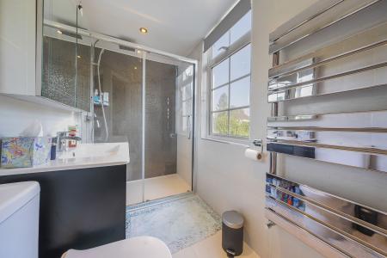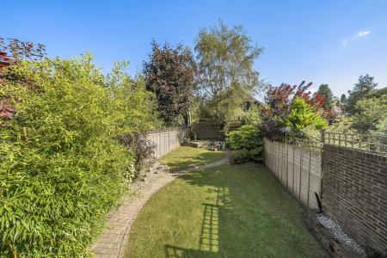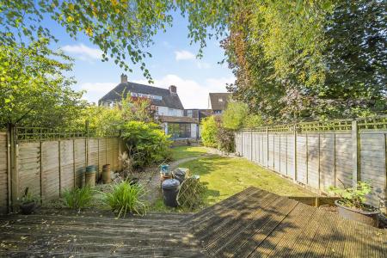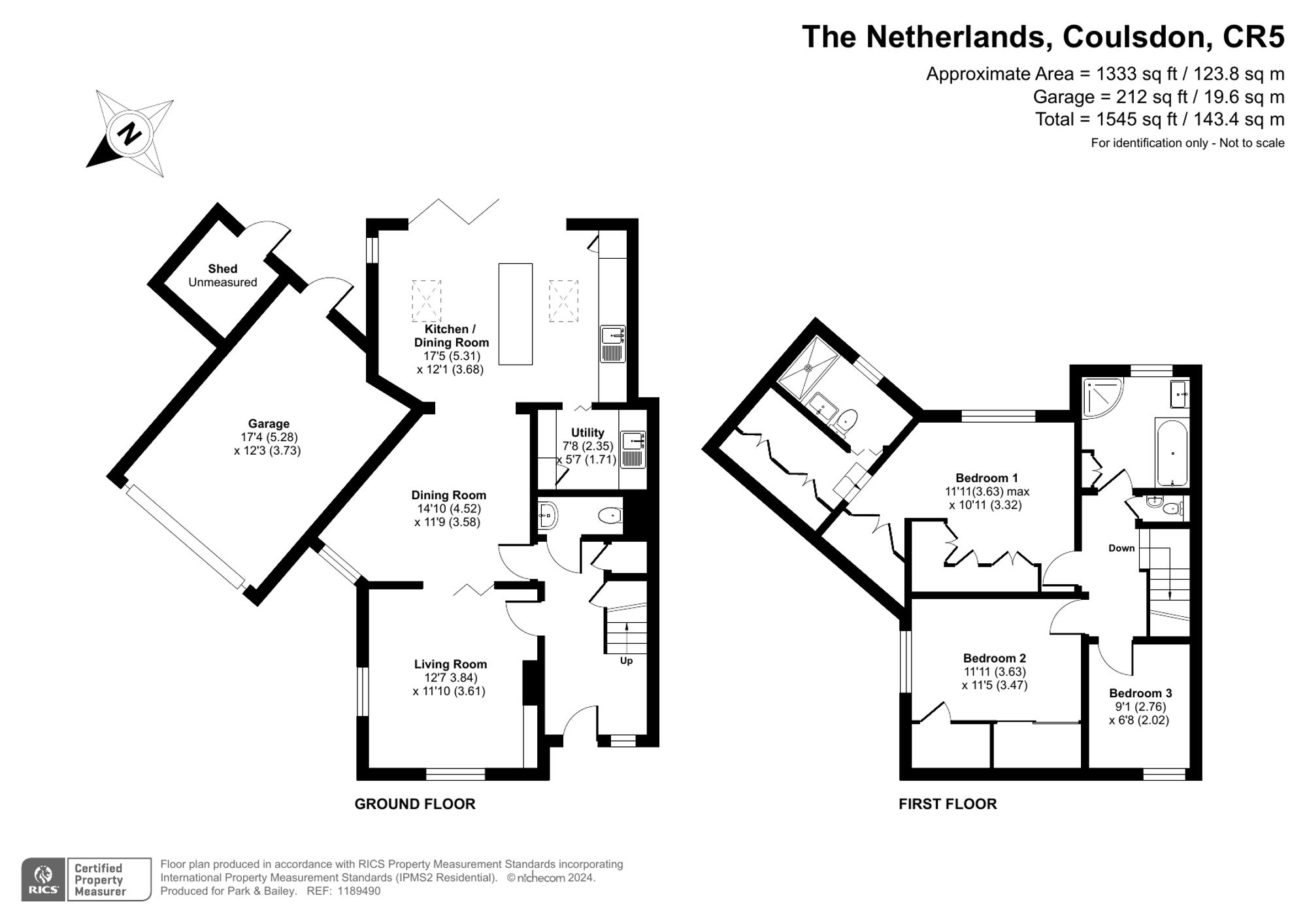- Beautiful Semi-Detached Family Home
- 3 Light and Bright Bedrooms
- Principal Bedroom En-Suite
- Stunning Kitchen/Family Room with Central Island
- Downstairs WC and a Utility Room
- Sought After Dutch Village
- Attached Garage
- Generous Rear Garden
- Driveway
3 Bedroom Semi-Detached House for sale in Coulsdon
As you step through the charming stable front doors, you'll be greeted by an open yet elegant living space brimming with character. The front room features a stylish wood burner, creating the perfect cozy ambiance for those colder evenings. The ground floor has been expertly extended, with the kitchen boasting underfloor heating and skylights that bathe the room in natural light. The kitchen itself is a showstopper, complete with a sleek quartz worktop that marries beauty with practicality. The central island, with integrated storage, makes meal prep a breeze and doubles as a casual dining spot. A separate utility room adds extra convenience, offering space for storage and laundry. Bifold doors seamlessly connect the kitchen to a terraced area, ideal for effortless indoor-outdoor living. Steps lead down to a beautifully landscaped, sun-soaked garden with handy brick-built storage. A stylish W.C. rounds out the ground floor.
Upstairs, the home continues to impress with its double-height Dutch ceilings, featuring a striking window that adds a sense of grandeur (with the potential for a loft conversion). The primary bedroom serves as a luxurious retreat, complete with an ensuite bathroom and a walk-in wardrobe. Two further generously sized bedrooms, along with a separate toilet and family bathroom, complete this stunning home.
This residence offers the perfect blend of elegance, comfort, and modern living in an enchanting village setting.
London Borough of Croydon Council Tax Band E
As part of the service we offer, we may recommend ancillary services to you which we believe will help your property transaction. We wish to make you aware that should you decide to proceed we will receive a referral fee. This could be a fee, commission, payment or other reward. We will not refer your details unless you have provided consent for us to do so. You are not under any obligation to provide us with your consent or to use any of these services, but where you do, you should be aware of the following referral fee information. You are also free to choose an alternative provider.
Cook Taylor Woodhouse - £200
Taylor Rose -£210
Energy Efficiency Current: 59.0
Energy Efficiency Potential: 75.0
Important Information
- This is a Freehold property.
Property Ref: 9aaafb65-ffab-414e-84ea-06d4e1e675b8
Similar Properties
3 Bedroom Detached Bungalow | Offers in excess of £675,000
Hartley Old Road, Purley – A Rare Opportunity Awaits. Situated on the sought-after Hartley Old Road in Purley, this char...
4 Bedroom Detached House | £675,000
Spacious Three/Four Detached Family Home with Annexe and a Studio – Chain-Free. Situated on a generous plot in a desirab...
Cane Hill Drive, Coulsdon, CR5
3 Bedroom Detached House | Offers in excess of £675,000
Set within the sought-after Cane Hill development, this charismatic three-bedroom detached haven epitomises modern livin...
4 Bedroom Detached House | Offers in excess of £700,000
This exceptional 4-bed detached property in situated in a peaceful location, it offers versatile reception rooms, two en...
Whitethorn Avenue, Coulsdon, CR5
3 Bedroom Detached House | £700,000
This superb home is set in a quiet and highly desirable residential enclave on the west side of Coulsdon. This fabulous...
Sir James Moody Way, Coulsdon, CR5
3 Bedroom Detached House | Offers in excess of £700,000
This beautiful three-bedroom detached home is located in the highly sought-after Cane Hill development in Coulsdon, offe...
How much is your home worth?
Use our short form to request a valuation of your property.
Request a Valuation
